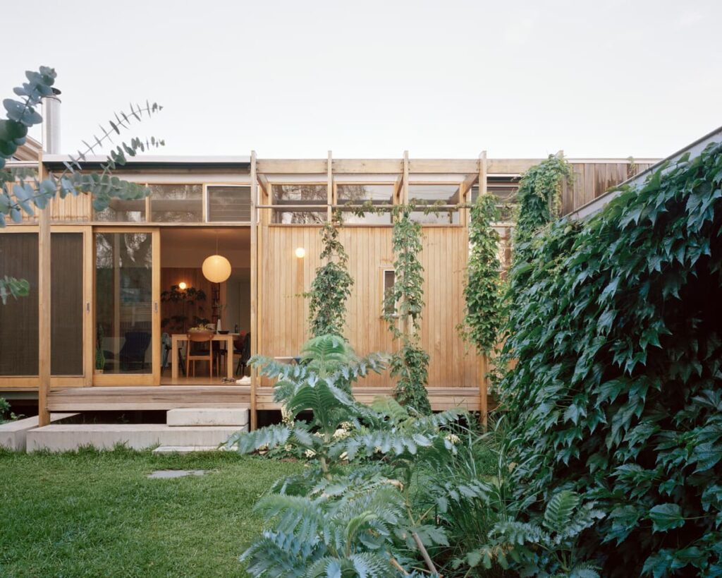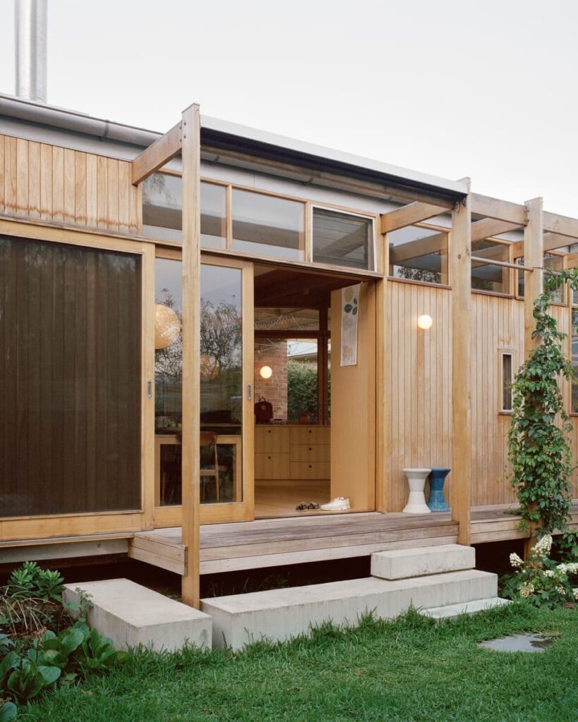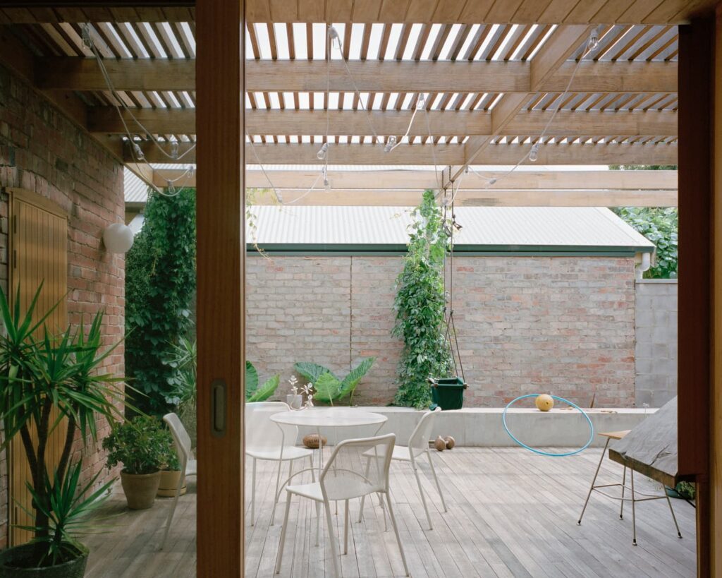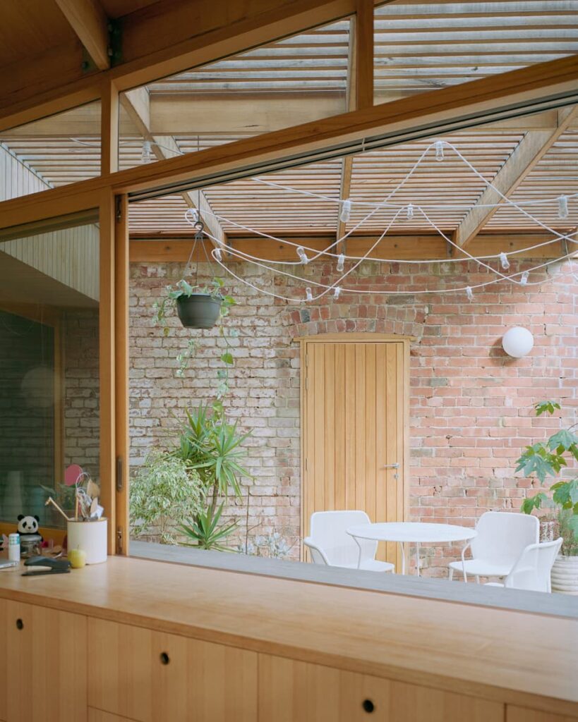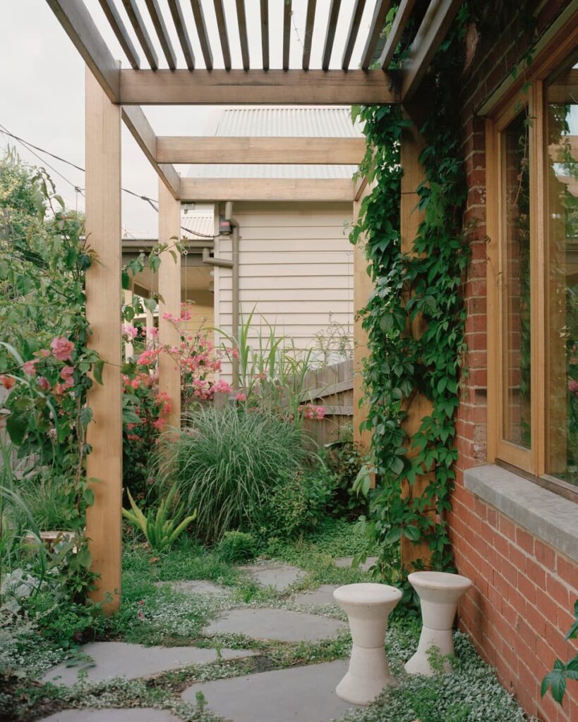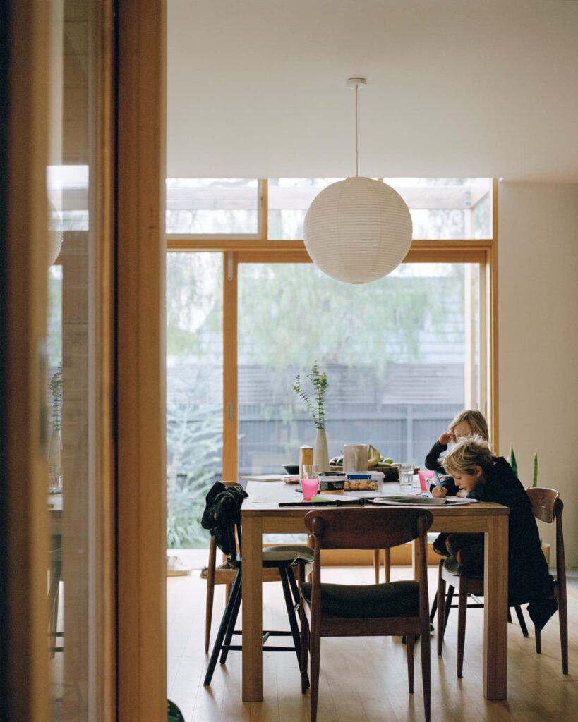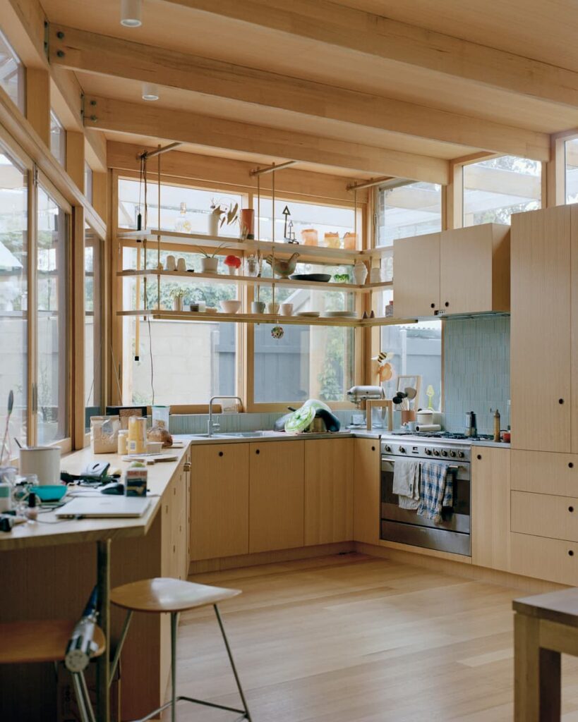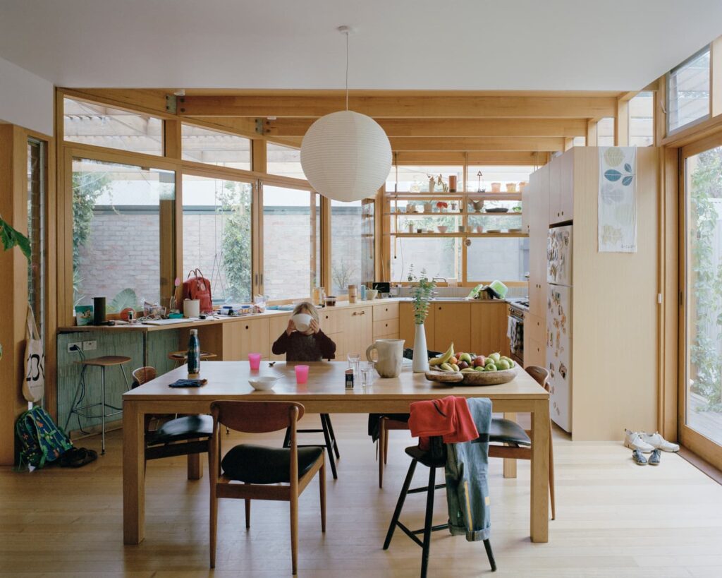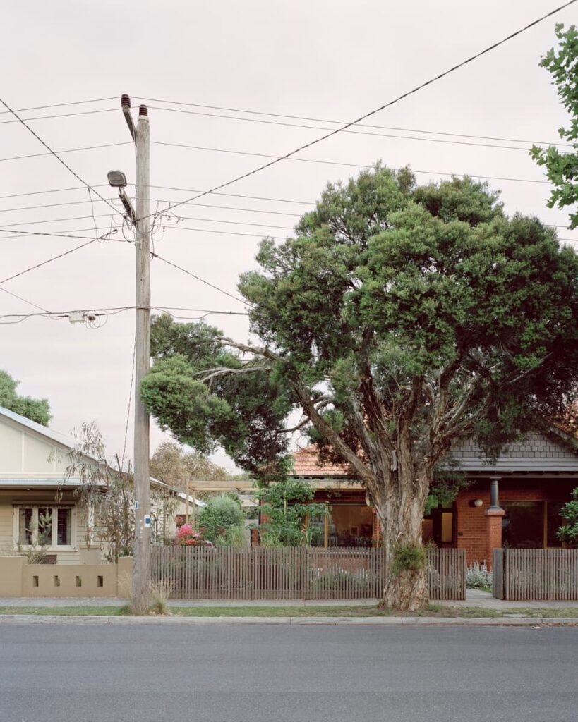With the Flow – Federation House Renovation by Birrarung (the Yarra)
In a dip between undulating Northcote Hill and Ivanhoe, with bush and Birrarung (the Yarra) at the end of the street, architect Oscar Sainsbury’s elevated home achieves a languid, bush-meets-beach house vibe a stone’s throw from Melbourne’s CBD.
The longer you spend at this deceptively simple home, which seems to float effortlessly above its floodplain site, the more alluring it becomes. Like the great escape feel of bush and Birrarung (Yarra river) that drew the young family here six years ago, this double-fronted Federation house was recently renovated with a rear timber addition that creates natural connections and easy flow throughout: between indoors, outdoors; old and new; and structured and unstructured spaces that invite spontaneous transformation and play. To adults it feels a lot like a beach house in the ’burbs, which invites you to go slow, perch awhile, drink in the natural world. For kids, a better hide-and-seek, tear-around, make-it-up-as-you-go-along house is hard to imagine.
“Before this house we lived in a terrace that was about four-and-a-half metres wide,” Oscar explains. “Very narrow and long, with the typical issues that come with that. When we came here there was absolutely the drive to connect outwards in a way that’s not really possible in a typical narrow terrace. Part of that was about the width of the 425-square-metre block. But also, by placing the addition out in the garden space, it meant it was possible to create a three-sided building, and that gives you a lot of advantages with light and cross ventilation as well as views and outlook.”
The design process began in late 2016 just after the couple’s younger child was born. “Having really young kids, it was not so much having a certain number of bedrooms or spaces but having a primary space that was communal, that when everyone was in, they were together,” Oscar says. But the unifying central space needed to connect to “all these secondary spaces … inside and outside” too, introducing flexible areas for more solitary activities like playing music or watching a movie. “It was the same idea with how we’d connect to the outside,” he says. “Spaces that encouraged a family to be together but also to go off and seek a bit of solitude.”
The original double-brick house comprised four well-proportioned rooms, a wide central hallway and bathroom, and a dogleg passage around it to a rear lean-to laundry and kitchen. “To maximise the quality and resources … there at the front, [we kept] those rooms as three bedrooms … and demolished the bathroom to create continuous connection from front to back,” Oscar says. “The smallest of the four rooms … we cut in half to create two bathrooms.”
Introducing a unifying rear addition as owner–builder allowed Oscar to avoid structural steel, minimise costs and hero the material he knows and loves best. “I’ve worked mostly with timber, and it’s certainly my most enjoyable material,” he says. “It’s a living thing that, even after construction, requires attention and care. It’s structural, it’s cladding, it’s windows, it’s joinery. And although of course it can be used with great craft and care by particular people, it’s also somewhat accessible, so you don’t need a huge amount of specialist trades. This building was largely built by one carpenter.”
The sloping site’s flood overlay was similarly influential. Restricted from building below the existing floor level on a block that slopes down 1.2 metres at the rear, they needed an addition that hovered above the rear garden while connecting inhabitants to it. A pair of established peppercorn trees previously obscured from view by the central bathroom demanded framing in the home’s new central core: a living/dining/kitchen space of timber and glass. “The natural flow of the site is west to east,” Oscar says. “So the addition was about… creating connection from the front door through to the back with that natural outlook, but also having an area of the building that can easily open up to the outside.”
Introducing an adjoining central deck “deals with transitions between old and new and also works as a stepping point that opens up the old part of the building,” says Oscar. At the front of the house, he used timber floors and large contemporary timber-framed windows to refresh original bedrooms and link them visually to the addition. A new glazed door connecting the third bedroom to the central deck allows it to double as a study/office if required and floods the floorplan with northern light.
On the opposite side of the deck, an adjoining three-sided, non-rectilinear kitchen eschews an inward-looking island bench for outward-looking work areas topped with windows that open up, beach kiosk-style, to high benches deck-side for casual dining and activities. A central dining table (Oscar’s favourite workspace by day) feels like the home’s beating heart. It connects inhabitants visually and physically to a sunken garden at the rear via massive timber-framed sliders, a narrow timber deck and enormous concrete steps-come-seating. It too feels beach housey, with unstructured play space and a vine-draped, timber-clad brick shed. The latter links visually to the house by those contemporary timber-framed windows and lovely louvres, whose generous deployment throughout the home means ceiling fans are the only mechanical cooling required.
“You end up with these two different outdoor spaces around the building, and the building kind of splices between them,” Oscar says. “Once that was established, all the design decisions and materiality were about reinforcing that idea of flow or connection between them.”
Specs
Architect
Oscar Sainsbury, OSA
Builder
Owner-builder
Landscaping
Amanda Oliver
Location
Wurundjeri Country. Fairfield, Vic.
Passive energy design
The new addition is sited out into the garden creating a central deck between the existing building and new addition, two different outdoor spaces and the opportunity for a three-sided building with excellent access to light, cross ventilation and views to the garden. The addition is designed to maximise passive solar gain and requires no mechanical cooling, instead encouraging active user participation to moderate openings and shading according to changes in the climate. Recycled pressed red bricks from the demolition and existing kitchen appliances and fixtures were also reused where possible.
Materials
The addition was built without structural steel, using locally sourced timber as the main material both inside and out (including windows) which reinforces the project as a series of connected internal and external spaces. Kiln-dried hardwood (KDHF) framing and iron ash rafters are the primary structural elements, infilled with either glazing, silvertop ash cladding or Victorian ash veneer joinery. The iron ash pergola, a material used throughout the project as a unifying element, continues internally through the kitchen to the deck on the opposite side. Joinery was constructed using both Victorian ash veneer and film-faced birch plywood. Custom handles were made using off-the-shelf brass pipe and rod constructed by a local fabricator. A stainless-steel bench with integrated sink was used in the kitchen alongside solid timber benchtops and shelves.
Flooring
Tasmanian oak solid flooring is finished in Bona “Traffic HD” matte and laid on a laminated veneer lumber subfloor. Terrazzo stone tiles are used in bathroom and laundry floors and decking is silvertop ash from Radial Timbers Sales.
Glazing
KDHW timber-framed windows are finished with Osmo “Polyx-Oil”, a natural stain. Viridian low-E clear double-glazing and Breezway louvre inserts are used throughout for sliding, casement and louvre functions.
Heating and cooling
Heating is provided from an existing hydronic system supplemented by a Nectre “N15” wood fire in the new addition. There is no mechanical cooling – ceilings fans are used in the bedrooms and cross ventilation in the rear addition is provided by highlight louvre windows on all sides. The addition has double-glazing on the east, west and north façades and heat is moderated with a variety of techniques: manually operated external blinds to the east, deciduous vines to the north and timber battens to the west. The original house has been reinsulated and has new double-glazed timber windows installed. A new timber pergola moderates heat on the west façade.
Water tanks
Rainwater from the existing terracotta tile roof and the new Zincalume “Klip Lok” roof are collected in 3000-litre bladder tanks beneath the new addition and deck which provides water for toilet, washing machine and garden.
Lighting
Lighting is a combination of LED surface mounted downlights and LED strips housed in brass channels in the kitchen and bathroom. Dioscuri spherical wall and ceiling lighting is used in living spaces, bathrooms and externally. Isamu Noguchi’s Akari light shades are used in dining and living spaces and bedrooms.
