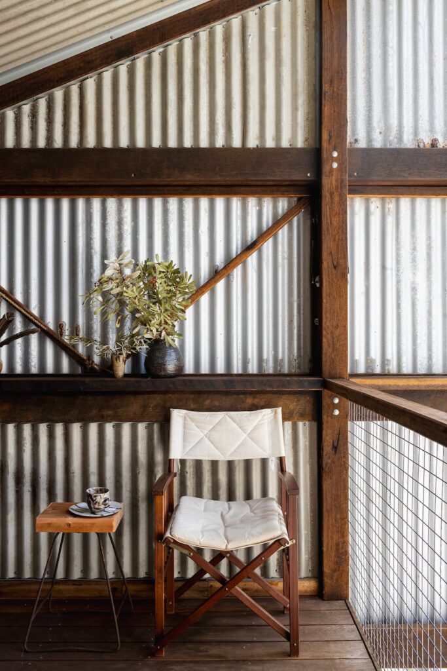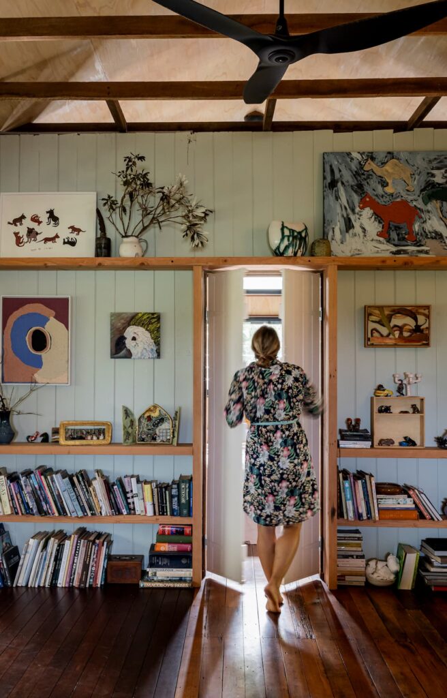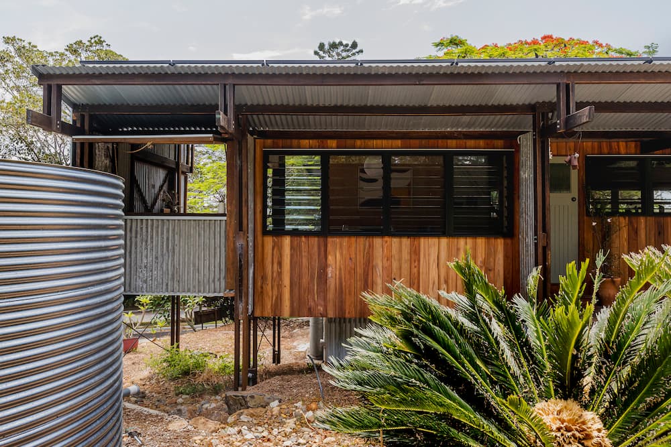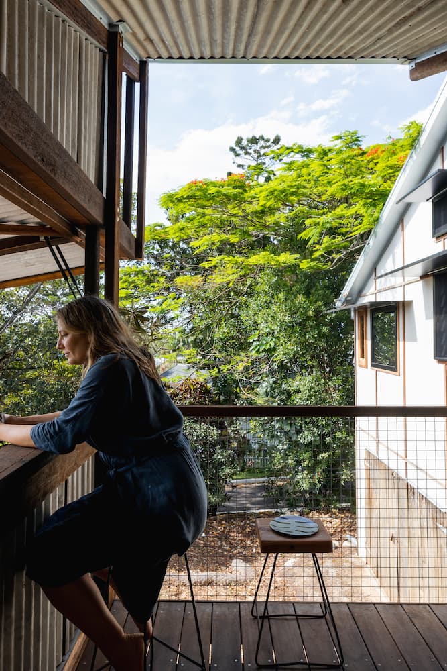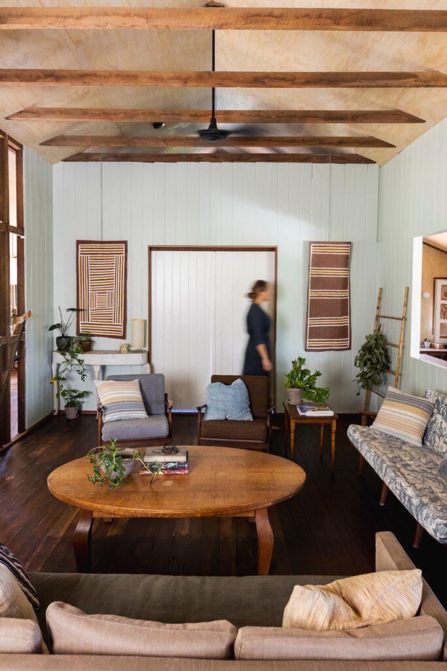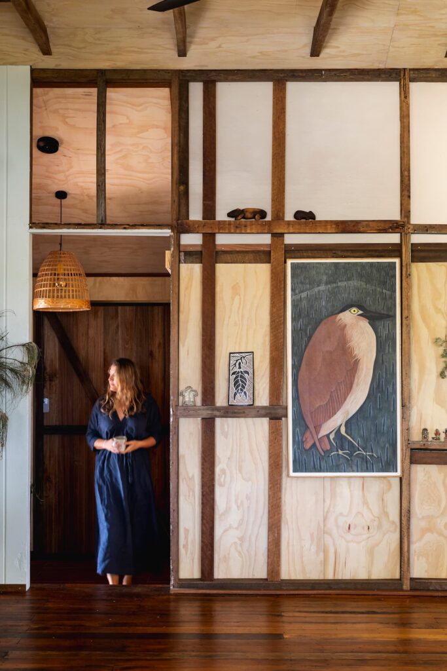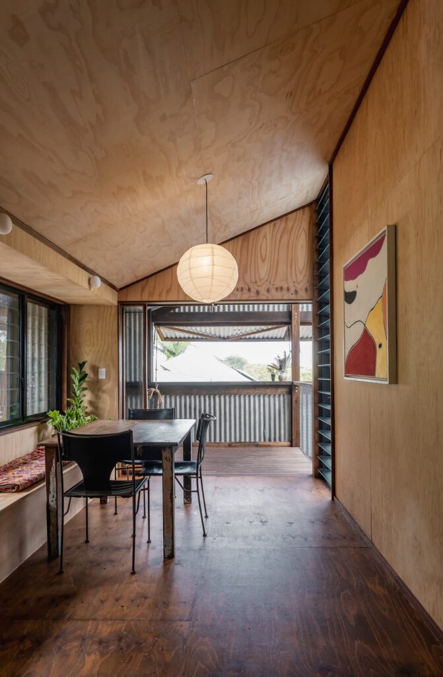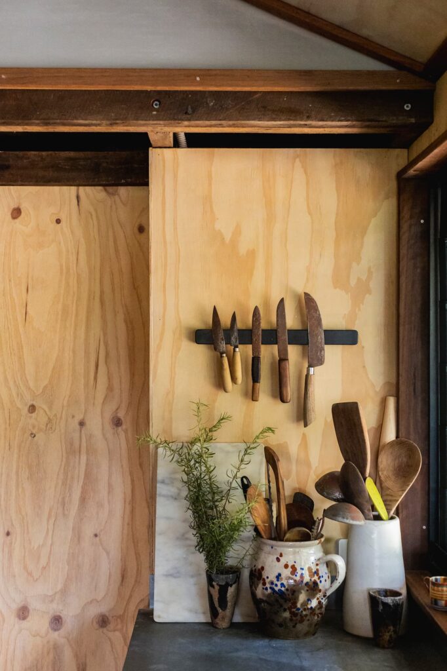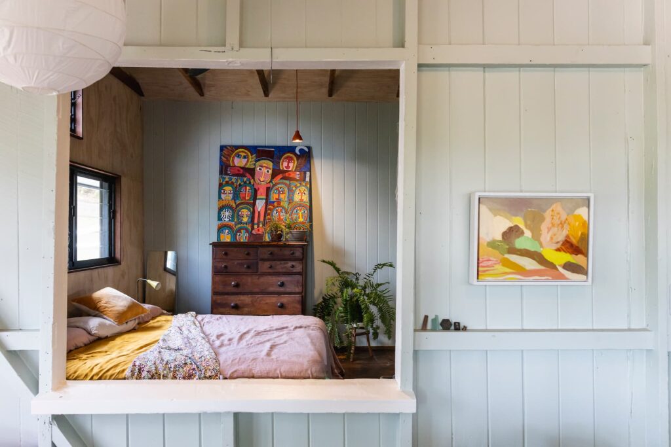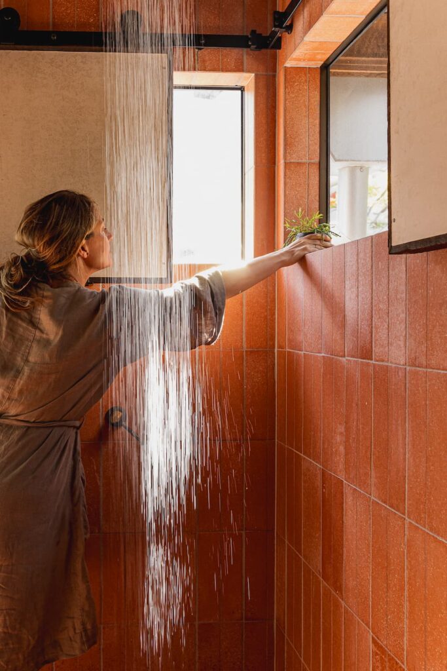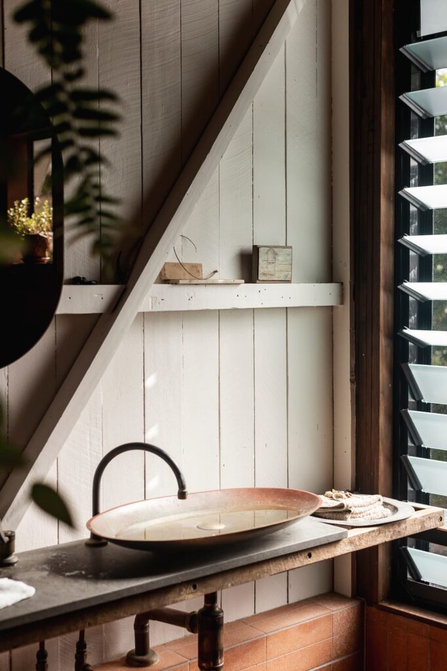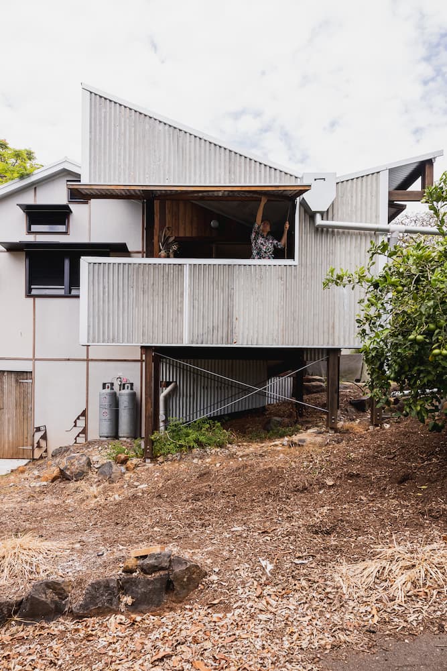Unshackled – Classic Australian Beach Shack in Fingal Head
Minds collide to dig out the fabulously modest glories of a classic Australian beach shack.
If you are looking for Grand Designs-style schadenfreude where a beleaguered couple face financial ruin, marital strife, and a long miserable winter living in a caravan to achieve their architectural dreams, then you should probably keep flicking pages. Because this is the entirely joyful story of an almost perfectly simpatico collaboration between clients, architect, builder and interior designer, resulting in the stunning makeover of a classic fibro beach shack.
“We had an ethos where we didn’t want to destroy things. We like to re-invent, and re-use things,” says co-owner Bianca. But it was an ethos that was tested to its limits when Bianca and her partner Andrea fell in love with a rundown 1940s shack on a visit to their favourite coastal village of Fingal Head in northern New South Wales. “We saw the potential, but things were rotten and we fell through verandas,” Bianca laughs. The interior of the old place barely saw daylight, and was sweltering hot in summer and freezing cold in winter so its thermal properties needed drastic attention.
The couple became aware of architect Rob Norman’s work in the Ecovillage, an award-winning, sustainable housing development in Currumbin Valley, in the Gold Coast hinterland.
“It was the most alignment I’ve experienced between the client and myself,” says Rob, whose practice Symbiosphere specialises in sustainable design. “We talked about ideas of a renovation that strips back more than it adds on, not a heritage restoration but more of a rediscovering of the original house to create an honest and modest beach house.” The first order of business was to strip away a grim, stucco-style, cement and chicken wire render from the exterior which revealed the badly water damaged fibro underneath. Replacing the fibre cement cladding allowed walls to be fully insulated, and termite-damaged plasterboard ceilings had to go, leaving original hardwood beams exposed and creating a greater sense of space. “Peeling all of that garbage off and getting back to the bones of the building, a lot of the original structure was really nice,” says Rob.
Rob introduced Bianca and Andrea to his regular collaborator, interior designer Sally Stent of Eco Interiors, to style the internal spaces, curating the couple’s extensive art collection and vintage furniture. “Because Rob knows and trusts me, he said ‘you can trust Sally’ … and they just completely trusted me,” says Sally. “Their artwork had so much integrity to it … because I know Rob’s architecture so well, I know how to riff off it. It’s furniture and art curating. And it tells a bit of a story in the way they relate to each other.”
Bianca and Andrea are thrilled with the results. “I think Sal and Rob have a great connection. We got to that point where the house had been finished and we had moved our stuff in and we’ve had to come to the NT for work, and our stuff was there but it was placed in a fairly haphazard way. Sal’s pulled apart what was our aesthetic and finessed it and de-cluttered the chaos. It’s lovely having nooks, having places to go to read a book – lots of different private spaces.”
One of the most striking elements when you step inside is the clear lines of sight in all directions from almost anywhere in the house, embracing hinterland views to the west and large sprawling poinciana trees in the front and back yards. “It’s something I’ve done on a few jobs. If you can see right to the outside in more than one direction it makes you feel much more connected to the landscape … and it works really well for cross ventilation,” says Rob.
The design also incorporated many of the clients’ own custom flourishes and requests: awnings that are raised with pulleys, exposed hardwood framing and a spectacular indoor/outdoor bespoke bathroom. “They were happy to save money on some stuff, but then they sourced these incredible Japanese tiles,” says Rob. “It’s a good approach. Don’t spend money everywhere, use it in a couple of key spots for maximum effect.”
Bianca and Andrea were already committed to another 12 months working in health care in a remote Indigenous community in Arnhem Land, but friends and family have been enjoying the home until they return. Their appreciation has extended to inviting Rob and his family to enjoy their new home while they are away. “We like the fact that Rob has been able to share the space,” says Bianca.
“I didn’t want to leave,” says Rob. “They just tell me that they love it, and all their friends that go there love it. It sort of makes you live in a different way.”
Specs
Architect
Symbiosphere
symbiosphere.com.au
Interior design
Eco Interiors
ecointeriors.com.au
Builder
Green Coast Constructions
Landscape designers
Wernicks Landscape
Location
Bundjalung Country. Fingal Head, NSW.
Climatic design
Design for climate was a critical intent from the outset and formed one of the many layers of decision making. New windows provide high levels of ventilation relative to opening size (louvres and casements), bring in natural light, give connection to views, let warm air escape and bounce light along the high central ceiling to brighten the interior. The original timber awning windows along the street side were seen as an important connection to the past and great for ventilation. These were kept and given a repaint and safety film was applied to the old glazing. Maximising winter sun into the house with new windows in strategic locations that could work around the poinciana tree to the north and block out hot summer sun using window hoods (Heka Hoods) was a priority. These shelter strategies also protect openable windows from rain allowing them to stay open in hot, wet weather. Ceiling fans (which provide up to five degrees of cooling effect in hot humid weather) were installed to the core rooms to avoid the need for air-conditioning. Replacing the old roof and external walls allowed for full insulation to be installed in the building envelope.
Materials
The house is mostly timber framed with a significant amount of the original structure retained. Use of structural steel was minimised, only being used for new footing posts and structural beams under the north wall structure. External paint was avoided partly due to maintenance concerns but mostly due to a desire for finishes that were authentic and raw and that would age gracefully. The main cladding is fibre cement sheet sealed with a penetrating sealer (Markham “Aquron 1200”) to leave it looking raw. Hardwood cover battens were used to cover joints and give a fine pattern to the walls and suit the bushfire zone (BAL 19-29). The western deck was clad inside and out in reused galvanised iron roofing (from the replacement of the original roof) as it is still a high durability zero maintenance finish for this location exposed to strong sunlight and weather. All external exposed timber is sealed with a penetrating decking oil (Fiddes “Universal”) to retain natural character and to silver over time. The new roofing is Zincalume “Customorb”, economical and the closest thing to the galvanised steel roofs of old houses. Where new linings were needed for ceilings, the interior of the external walls and the floor of the kitchen and dining area, plywood with an oil finish (Fiddes “Hardwax”) was used. The dark kitchen joinery uses formply for fronts and shelves, and a zinc benchtop that develops a patina over time.
Windows and doors
Most new windows are louvres with powder-coated aluminium frames that are an economical off-the-shelf black to make the frames disappear when viewed from either inside or out. All new windows have insect screens. The northern enclosed verandah had banks of existing timber framed awning windows so the new casement windows to each end of these were built to match using bushfire-resistant hardwood with an oil finish. The casements at the north-east corner were door height to maximise winter sun and summer sea breezes.
Water tanks
A 5332-litre and a 13 469-litre Aquaplate rainwater tank from Select Water Tanks supply water for the garden. First flush devices from Rain Harvesting divert the first runoff from the roof away from storage. A Grundfos “SCALA2” pump provides water
pressure to the system.
Hot water and energy
A 6.66kW Canadian Solar grid-connected photovoltaic system and 5kW GoodWe inverter provide more electricity than the house uses. To avoid shading from the poinciana tree to the north, the photovoltaic panels are mounted on the new southern fly roof. This roof tilts towards the north at close to the optimum angle for solar panels. Hot water is provided by a 180-litre iStore heat pump hot water system located under the house and central to the kitchen, laundry and bathroom to minimise wait times for hot water.
