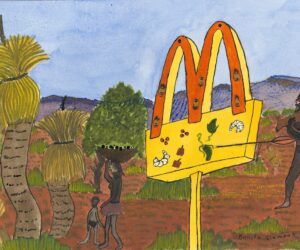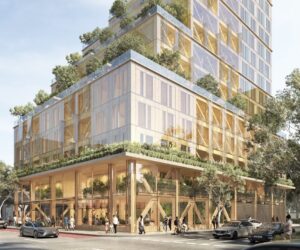Issue 97
Issue 97 comes out 6 May. Order on its own or as part of a subscription.
There is a long history of prefabricated housing in Australia. Mostly it offered an affordable and quick solution during times of population growth but we are now seeing increasingly sophisticated systems that provide solutions that are both environmentally friendly and architectural. In this issue we look at four very different methods of prefabrication, one that focuses on energy efficiency and health, one an architectural solution to accommodate large amounts of glazing, one that aims to reduce waste and ecological damage and another that utilises hemp within its panels. All are seeking alternatives to the traditional model in the hope of a more sustainable outcome.
But up first, we profile Southern Sea Greens, a trio of innovators who are on a quest to bring a highly sustainable, richly nutritious food source to our plates.
Then, our prefabrication feature; no longer confined to simple shacks, prefab structures are becoming more sophisticated, with smaller pods incorporating passive house principles and using hemp panels, and larger structures doing more with modularity. Featuring prefabs by Studio Dot, Archier & Candour, Vokes and Peters and Blok Modular, and Hempanel.
Then, our first house feature; a collaboration between designers, builders and their nature-loving clients has opened up a Victorian home in Northcote to the elements, engaging the senses and creating a biodiverse, ever-changing habitat for humans and more-than-humans alike. Architecture by Ben Callery Architects.
Next up, minds collide to dig out the fabulously modest glories of a classic Australian beach shack in the coastal village of Fingal Head in northern New South Wales. Architecture by Symbiosphere.
For our third house feature; a commitment to a fading typology and the principles of modest re-use see an idiosyncratic coastal house in Ocean Grove renewed, but with its history on its sleeve—known as ‘Upcycled House.’ Architecture by Freehand Projects.
Our fourth house feature; a holiday house—Drip-Dry House in Hawks Nest—that provides relaxed, resilient and thoughtfully designed spaces for three generations of a family to spend time by the seaside. Architecture by Marker Architecture.
Our first garden feature; creating a shared permaculture garden on a spare patch of local farmland has given eight intergenerational families both an endless supply of fresh, organic food and a degree of fun, connection and ease none of them saw coming. Garden by @wedigthedairy.

And finally for our travel feature we head to the Kāpiti Coast of Aotearoa/New Zealand, to Kokomea PurePods, small-footprint glass cabins providing five-star luxury accommodation in private and remote locations across New Zealand.
And of course, our regular segments Upfront and Upfront Garden share a curated spread of projects, products or creations that we love. Plus, explore this issue’s Permaculture Tips, and House to Watch the Sunset (2005, Agadez, Niger) by Not Vital in What I Like About You, brought to us by Matt Woods.
Issue 97 comes out 6 May. Order on its own or as part of a subscription.










