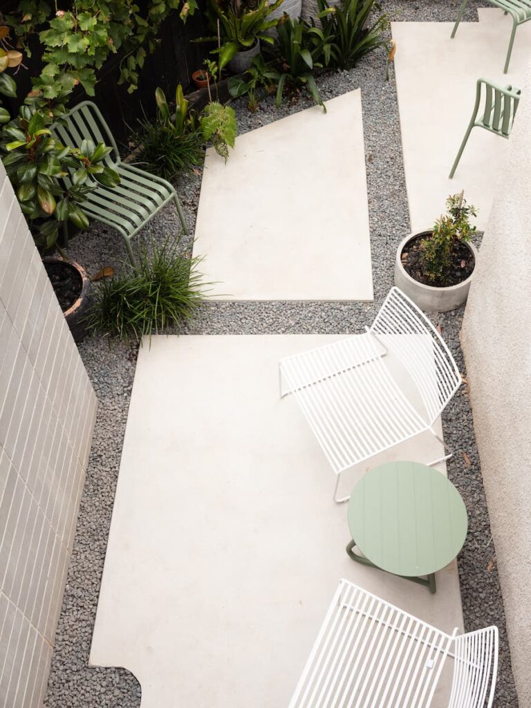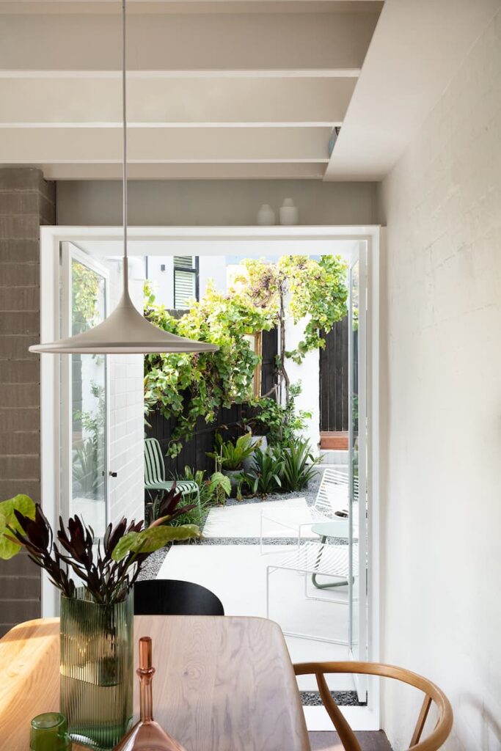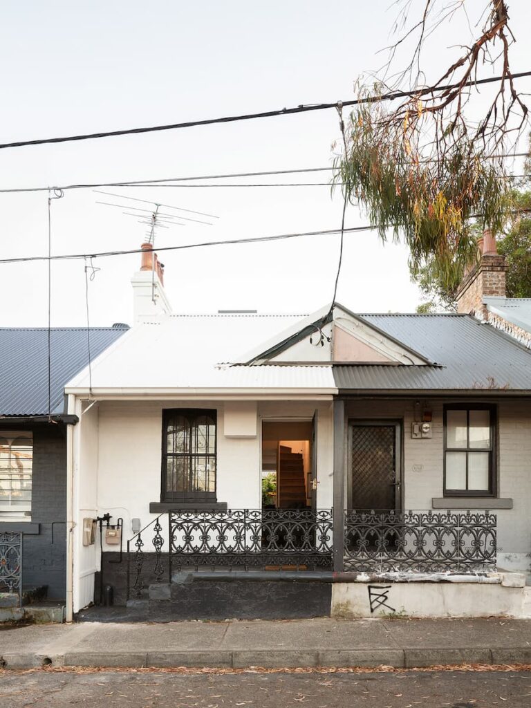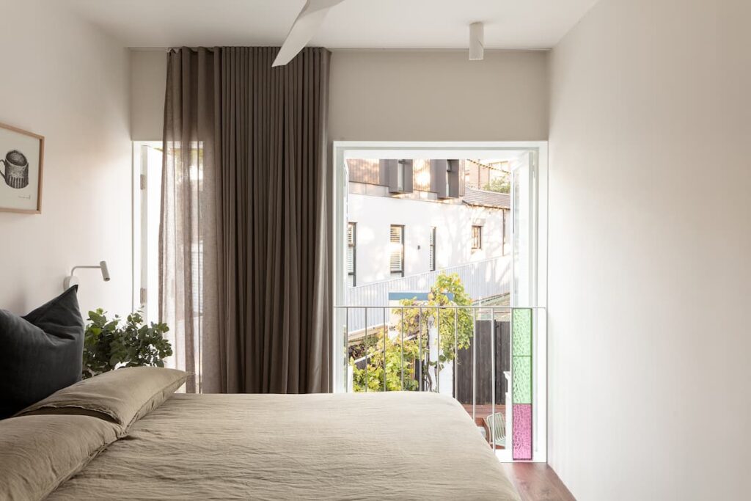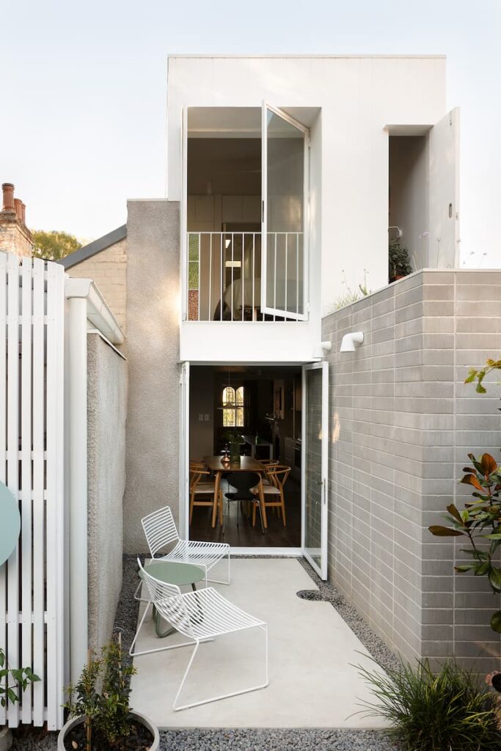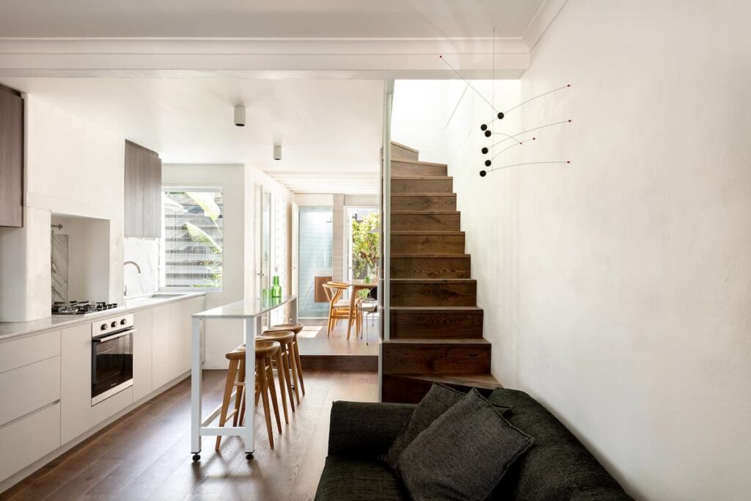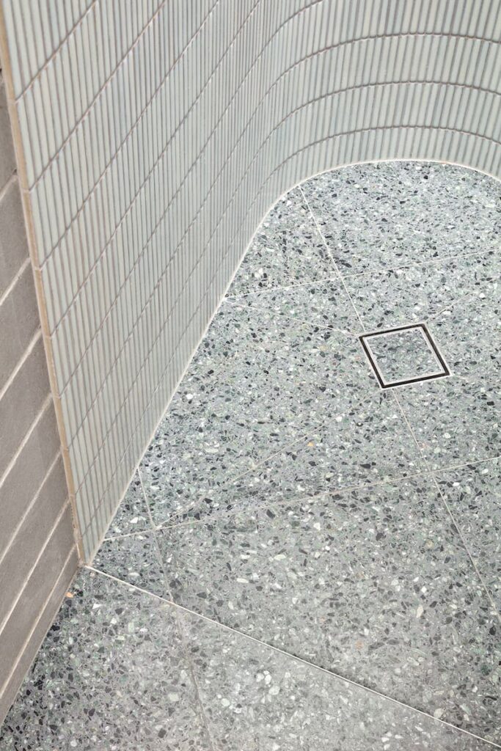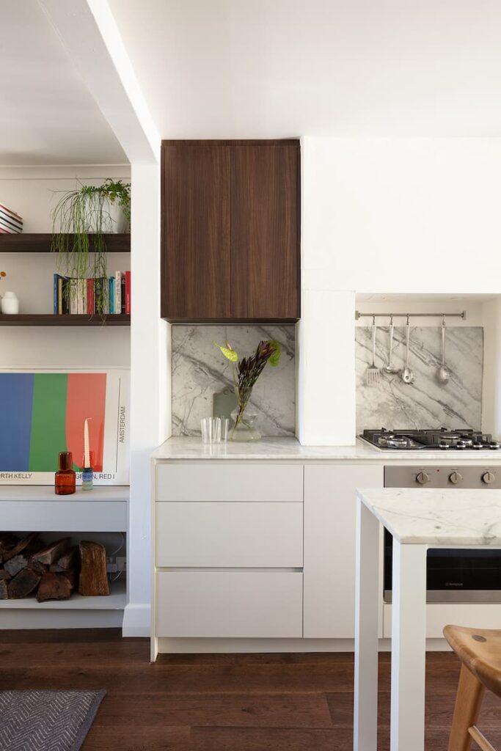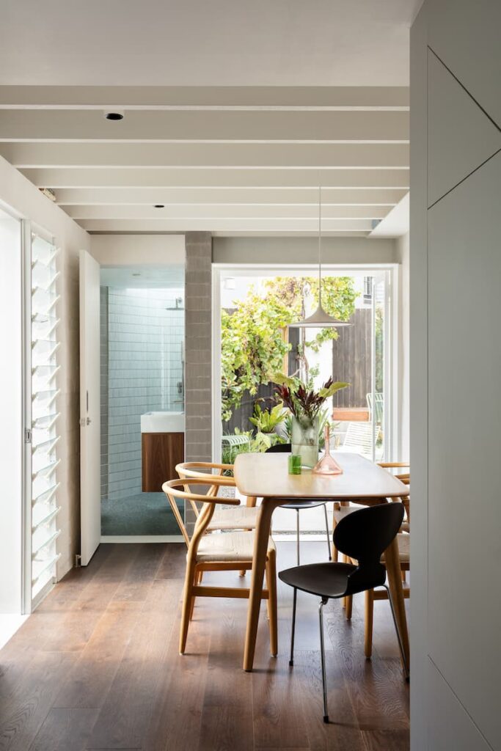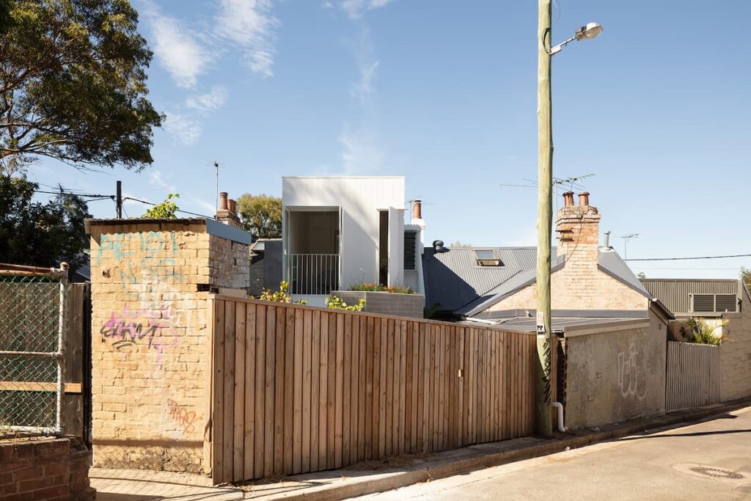Trinket Box – Terrace Transformation on Small Newtown Site
Working within a constrained site and budget, Architect George prioritised outdoor space and personalised details in this Newtown terrace.
Designing and building any size of house requires priority-based decision making, but it is particularly pertinent when the house and budget are small in scale. Dean Williams, director of Architect George, prioritised outdoor space and bespoke details over size in the alteration and addition of this house in Newtown, Sydney. He created a greater sense of space and light by enhancing the flow and sightlines to the courtyard, and he incorporated custom features to personalise the house for the clients.
The owners had lived in their 1910s terrace for three years before renovating. The house was small, with the living, kitchen, dining and bathroom/storage on the ground floor, and a pull- down ladder to an attic bedroom. The rear courtyard received northern sunlight throughout the day, however a wall between the kitchen and dining room obstructed the light, view and access to this courtyard, making the house feel even smaller.
The clients engaged Architect George to improve the view and access to the courtyard where they could comfortably entertain, and to add a second storey with two bedrooms and a bathroom. “The clients wanted a house they felt connected to and that was designed specifically for the way they want to live. They valued uniqueness over size or scale and wanted the house to represent their personality,” says Dean. Keeping the house small also meant the brief could be more easily achieved with the budget, and it would provide a more sustainable outcome.
Dean removed the wall between the kitchen and dining room to create one large open space that flows out to the courtyard.
The bathroom, which sat to the west, was demolished and a new bathroom built to the east, allowing a clear view from the front
of the house to the back of the site. This alteration reduced the ground-floor footprint by two square metres, and increased the outdoor area so that it’s nearly equal to the internal footprint. But in doing so, it created a greater sense of space by enhancing the natural light and outdoor connection. A new garden next to the dining area and kitchen also functions in this way, bringing light deeper into the plan.
The bathroom culminates in a curved shower wall with green tiles that shimmer beneath the skylight. “The bathroom is
like a sculptural object so that it feels like it’s part of the courtyard and garden,” Dean describes. He used the tiles only
for the shower, exposing the brick construction elsewhere, to create the uniqueness the clients desired within their budget. “Keeping a house smaller helps keep it more affordable. Then you can splurge on a nice material when you don’t need a lot of it or use it only where needed,” Dean explains. This also helped keep the house more sustainable, as the renovation retained the brick walls, minimised in-ground works, simplified construction and limited new materials.
The kitchen sits at the centre of the house, transforming a circulation area into functional space. The joinery is simple and streamlined, with the fridge, pantry and storage beneath the staircase and the narrow, moveable island providing sufficient benchtop for cooking and entertaining. “A lot of design decisions were based on how small something could be and how to push the boundaries for their size and functionality,” Dean says.
Working with different dimensions helps optimise space, while complementing the scale of the house. The staircase and doorways are narrower than standard; stair risers are at maximum height to compact the footprint; upstairs ceilings are at minimum code height; and thresholds to the courtyard and bathroom have a fine edge while their depth subtly extrudes the length of the house.
The attic bedroom has been retained with the roof structure lifted to insert a skylight. A bathroom is in the centre, and the
main bedroom is at the rear of the addition with a view over the courtyard, green roof and beyond. The client was sentimental
about a stained-glass door, so Dean incorporated three coloured panes into the balustrade in front of the glass doors. There is
also a narrow door that provides access to the roof garden. This is the first house in the row of terraces to have a second storey, and viewed from the laneway it sits quietly amongst the other houses and the dense and varied urban fabric surrounding it. “The new addition is lightweight and deliberately singular in colour and simple in form so as to not further overwhelm the surroundings,” says Dean.
Working within a constrained space and budget, Dean’s decisions had to be carefully considered to provide the best amenity to the owners while being cost-effective. “The clients chose to live in a small house because they wanted to prioritise nice materials, details and bespoke elements, and still have a home designed specifically for them and the way they want to live,” he says.
Specs
Architect
Architect George
architect-george.com
Builder
Pacific Projects
pacificprojects.com.au
Location
Eora Country. Sydney, NSW.
Passive energy design
The house is generally oriented to the north-east rear of the site. The existing side set-back of the lean-to was retained to provide a north-facing light well into the ground floor dining, kitchen and bathroom spaces. All rooms within the small dwelling capitalise on the northern or north-eastern orientation through clever window positioning and set-backs. In winter, the sun can penetrate well inside the living rooms, warming the exposed internal brick walls. The design provides comfortable living within a reduced, tiny building footprint. By keeping the footprint small and reducing circulation spaces to almost nothing, the house has low energy use year-round.
Materials
Material selections were embedded in the sustainable approach – to keep everything that can be kept and keep it small. The existing painted or rendered brick walls were retained to support the first-floor lightweight addition. The new second-floor addition is made of highly insulated, lightweight timber-framed construction. The high insulation value provides thermal comfort but was also a strict acoustic requirement of the overhead inner-west flightpath. The interiors feature expressed timber beams to the dining room and minimal plasterboard sheet linings to the bedrooms. External finishes include James Hardie compressed cement “Axon Cladding”, existing rendered and painted brickwork all in Dulux “Natural White”. Concealed Colorbond roof sheeting is fixed to all roof areas with thin folded sheet flashings to the edges. The robust Austral “GB Masonry Smooth” concrete blocks were exposed internally to reduce unnecessary finishes. Laminex finishes in “Oyster Grey” were used throughout the house for joinery, with marble benchtops to the kitchen and bathrooms.
Flooring
The timber floors are European oak tongue-and-groove flooring from Havwoods in “Mosman Rustic” finish. Green terrazzo floor tiles are used to the bathrooms.
Glazing
Windows are louvre inserts within custom steel-framed reveals. Viridian low-e clear glass is used. Doors are custom steel-framed with Viridian low-e clear double-glazing to provide acoustic insulation against the overhead flightpath and adjacent train line, along with added thermal benefits.
Heating and cooling
Glazing is primarily oriented to the north-east of the site for winter sun. External shading is provided by the deep steel-framed reveals and the first-floor overhang to the light well. The green roof provides excellent thermal insulation to the ground floor bathroom and effective cross ventilation through the NE/SW-oriented terrace removes the need for artificial cooling aside from a ceiling fan to the main bedrooms upstairs. In winter, the dining and kitchen internal brick walls on the ground floor receive plentiful sun which reduces the need for additional heating. The existing fireplace was retained and restored to provide sufficient heating to the house during the middle of winter.
Lighting
The house receives an abundance of natural light, rare for a tiny 68-square-metre terrace site. Artificial lighting isn’t required at all throughout the day. The house
