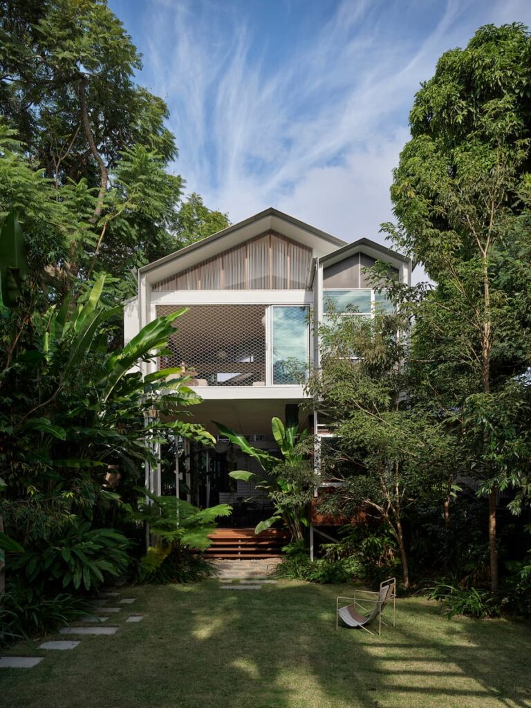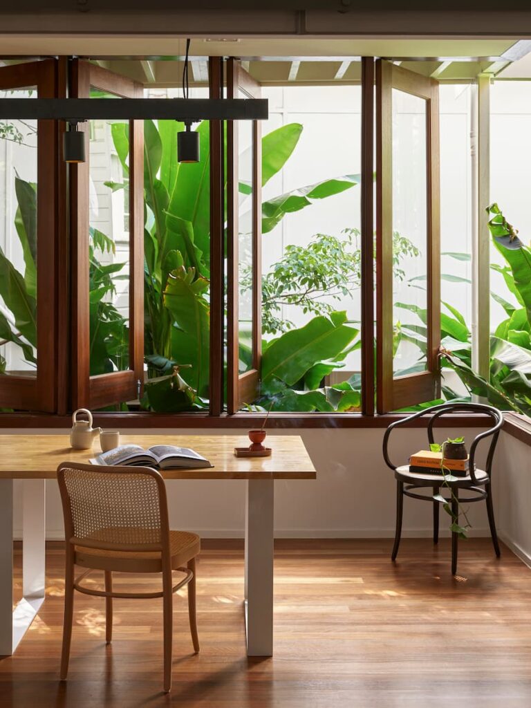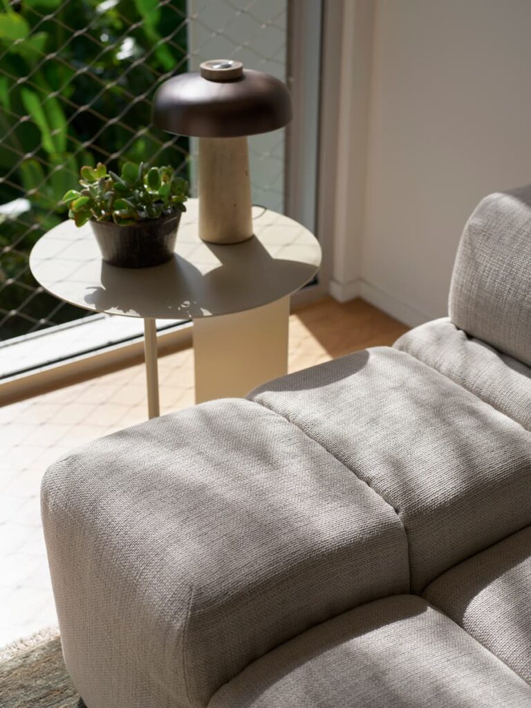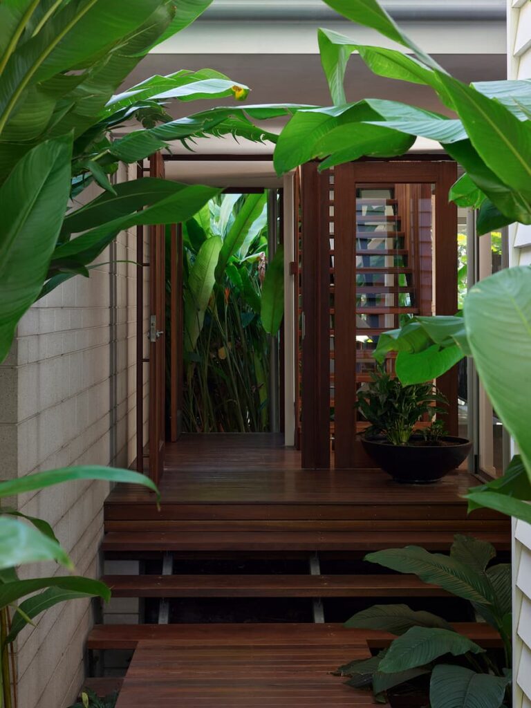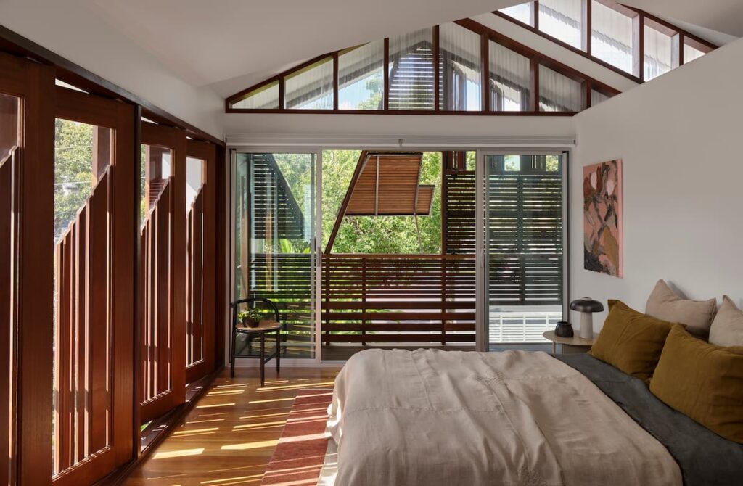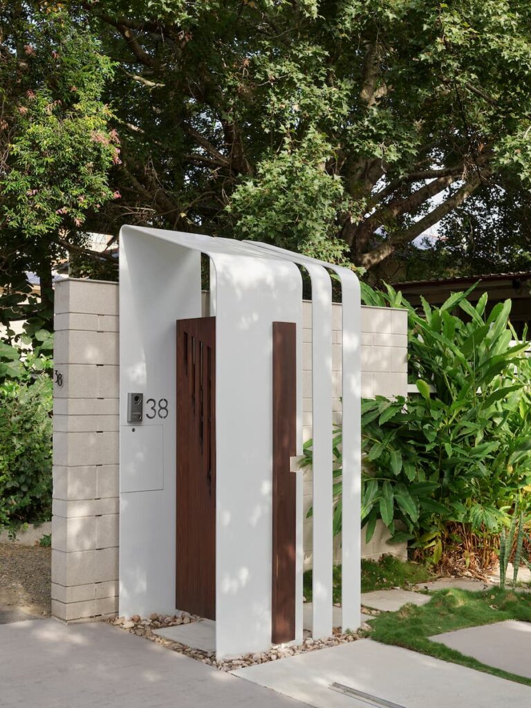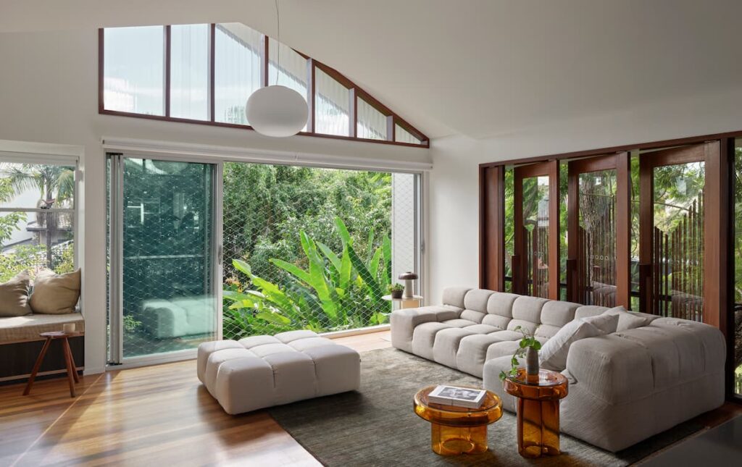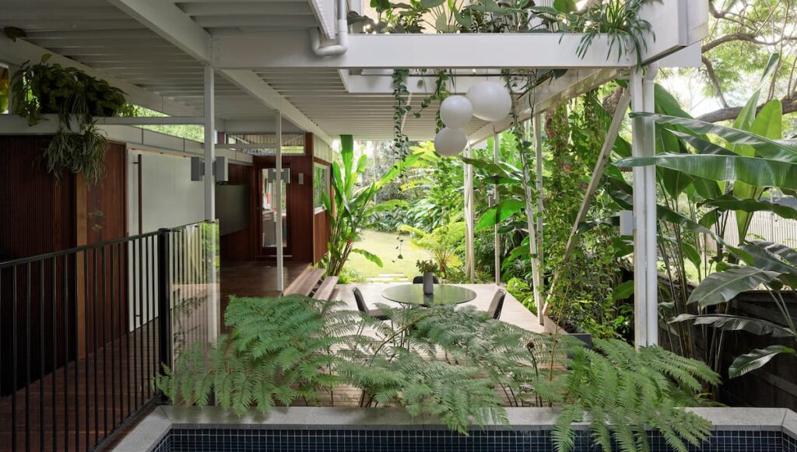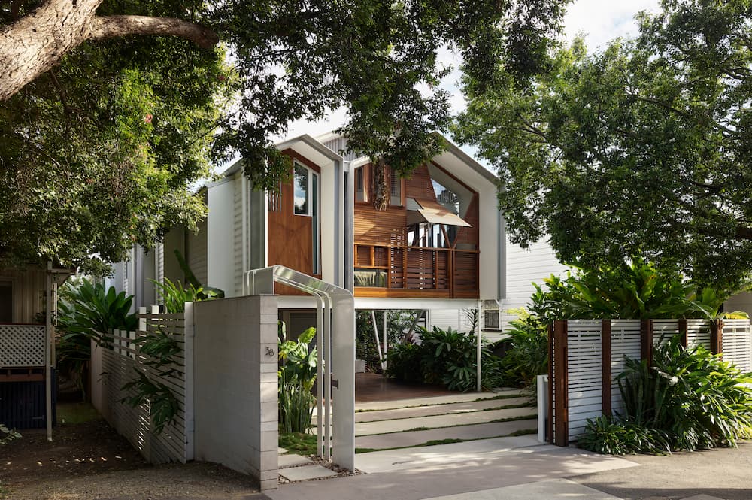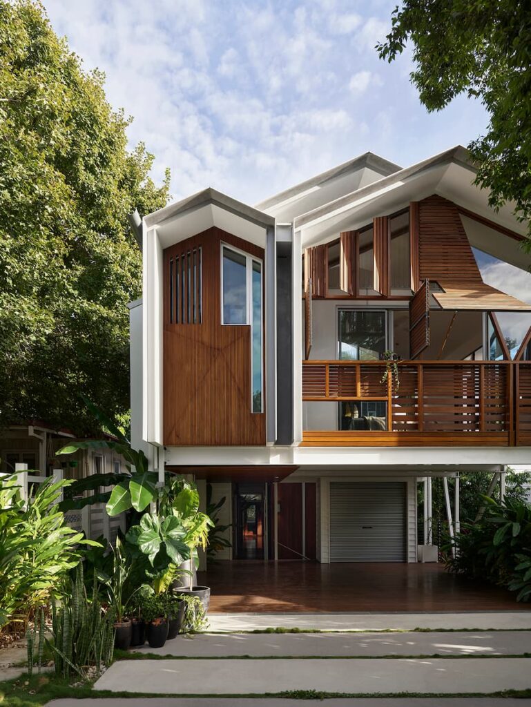Surrounded – Design That Embraces Flood Plain Site
How Tim Bennetton Architects embraced the landscape of a flood plain site to create a welcoming home that brings family together.
In an age of connectivity and convenience, it’s easy to become detached from our environment. With contemporary development increasingly motivated by efficiency and economy, the result is an ever-decreasing connection to the landscape – and the people around us. The global pandemic has only intensified the disconnect and isolation experienced by many, revealing the profound impact that architecture can have on our wellbeing. Recognising the growing divide between architecture and the landscape was local Brisbane architect Tim Bennetton, who observed an opportunity to restore a lost connection. Located on a long, sloping block within a flood plain, New Farm House was conceived as a direct response to the landscape. “With such a long site, we arranged the plan to address the street and flood zone. With a long entry, you arrive through a courtyard which is technically exterior, but you feel quite sheltered,” explains Tim Bennetton. Utilising a ‘prospect-refuge’ strategy, New Farm House emerges from a densely vegetated setting (refuge), with long and short views (prospect) to guide visitors between spaces, always maintaining a connection between inside and outside. “We were really interested in allowing the experience of the house to resonate with different experiences of the landscape,” reflects Tim. The lower level of the house was raised 1.8 metres above ground to mitigate flood constraints, becoming a permeable yet secure series of spaces that blur the lines between interior and exterior. To the Brisbane family of four – wife Lisa and husband David, with boys Jaidan and Callum – New Farm House has become a cherished forever home, balancing sanctuary with a celebration of openness.
Architecturally, achieving harmony with the landscape requires a deep understanding of the physical and poetic conditions that create a home. Tim explains of his approach to design, “there’s always an overall goal to integrate as much landscape or garden into the house as we can. It relates to the wider issue of feeling connected to the environment in which we live”.
While the lower level is a series of immersive outdoor decks, the upper level of New Farm House is more enclosed, yet still maintains a seamless connection to the outdoors. This ambiguity of enclosure and direct connection with the landscape is enhanced by operable windows which feature in every room, allowing generous cross ventilation and views. So successful is the cross ventilation, that air-conditioning is optional. “The beauty of this space is that everything opens – it makes all the difference in summer,” owner Lisa explains. In winter on the other hand, the lower sun angle penetrates the spacious living areas. “In winter, the sun will reach the kitchen bench, and being a dark stone, it hangs onto the heat. It’s a toasty spot!” reveals Lisa. Facilitating solar access and comfort are the high ceilings, achieved using scissor trusses which bring structural and experiential lightness to the design. Thus, New Farm House is also a demonstration of restraint. “From a sustainability point of view, we’re trying to build less house and more garden,” explains Tim.
The sense of connection achieved through New Farm House is not limited to a physical sense – there is also a social underlay which celebrates a connection between people and architecture. “We pride ourselves on tuning buildings, so our clients can achieve a really deep connection. If we can tap into what resonates for clients, then we achieve that extra level of joy,” says Tim.
Lisa (an interior designer and artist) and David (a landscape architect) were encouraged to bring the design to life from their respective fields. David designed the flourishing garden, which envelopes the house and thrives in suspended irrigated planters. He also introduced a workspace, located on the permeable lower level. Lisa explains, “David’s office has been a lifesaver during lockdown. It’s beautiful but extremely functional.”
Likewise, Lisa designed a studio for herself; however, her pride and joy was the butler’s pantry, an innovative and practical solution allowing a portion of the kitchen to be completely closed off when not in use. The concept of compartmentalisation was continued throughout the house, allowing the separate living and sleeping wings to be closed when unoccupied. This inspires social interaction at every opportunity, encouraging family members to linger – together – in shared spaces. Although conceived and constructed prior to the pandemic, New Farm House discerningly responds to current environmental and social contexts. As a family home and offering of contemporary architecture, New Farm House becomes a celebration of the Australian landscape, and an opportunity for reconnection.
Specs
Architect
Tim Bennetton Architects
timbennetton.com.au
Builder
Charles Warren Constructions
Structural engineer
Rod Bligh, Bligh Tanner
Interior design
Lisa Hatherly
Landscape architect
Vee Design
Styling
Bindy Ward
Location
Yuggera Country.
New Farm, QLD
Passive energy design
The long edge of the house is oriented towards the north-east, with the entire façade on the upper floor being comprised of operable glazing units which make the most of the cooling breezes in summer and the warming sun in winter from that direction. Deep eaves and vertical fins protect the glazed gable ends from direct sunlight and the floor plan is stepped apart into three pavilions allowing individual rooms to vent into adjacent voids. The lower floor is almost entirely un-enclosed – aside from a 16-square-metre home office – the living spaces are shaded by the upper floor, open to any prevailing breeze and therefore do not require any active cooling year-round.
Footprint
The enclosed floor area is relatively small for a new family home at 196-square-metres – particularly in comparison to nearby homes in the inner-city suburbs of Brisbane. This was achieved through an initial design process which involved a rigorous questioning of which spaces are most integral to the clients’ brief, then planning flexible spaces rather than large ones, and also by designing for much of home life to be lived outside in the mild subtropical climate.
Materials
The structure is a lightweight, mainly timber-framed construction, with a minimal steel skeleton. Designed to allow the dwelling to shed the heat of the day quickly. A concrete carport floor and a nine-metre built-to-boundary wall are the only masonry components in the house. Laserlite polycarbonate glazing is used in lieu of glass for the glazed gable ends alongside hardwood framing. A low-VOC hardwax oil from Whittle Waxes is used on the select-grade spotted gum timber floors from Queensland Timber Flooring. A polyurethane-coated low-VOC cellulose-cement product, “Invibe Panel” from James Hardie, is used as an alternative to tiles in the bathrooms. External finishes include solid western red cedar cladding from Cedar Sales and fibre cement sheet. Colorbond roof sheet and gutters and PVC downpipes make up the roofing system.
Glazing/heating and cooling
The glazing system of the house is a mix of standard aluminium-framed windows and doors and custom-built hardwood openings. This can be thought of as very ‘active’ house – with occupants being able to manipulate the skin of the building in order to manage breezes and the sun to suit their own comfort. In summer, the bank of custom-built full-height pivot doors can be individually operated to catch cooling breezes, and full-height sliding doors with stainless steel mesh fall protection allow large openings at either end of the rooms. A series of double-hung casements and louvres are strategically placed throughout to allow the entire house to breathe. In winter, external glazing can be closed and each compartment of the house can be closed up individually making it possible for passive/active heating means to work efficiently. Internal blinds and external shutters are employed to the east and west to manage solar load throughout the year.
Water
Historically, there has been a large amount of fill and impermeable surfaces used in the design of adjacent dwellings – therefore this block manages much of the water run-off for the surrounding area. In response, the house is built on steel posts above the natural ground surface – protecting the house from stormwater damage, but also allowing water to flow underneath on the ground surface and offering an opportunity for run-off to be filtered through the soil into the water table, rather than rushing straight to stormwater or to houses downstream.
