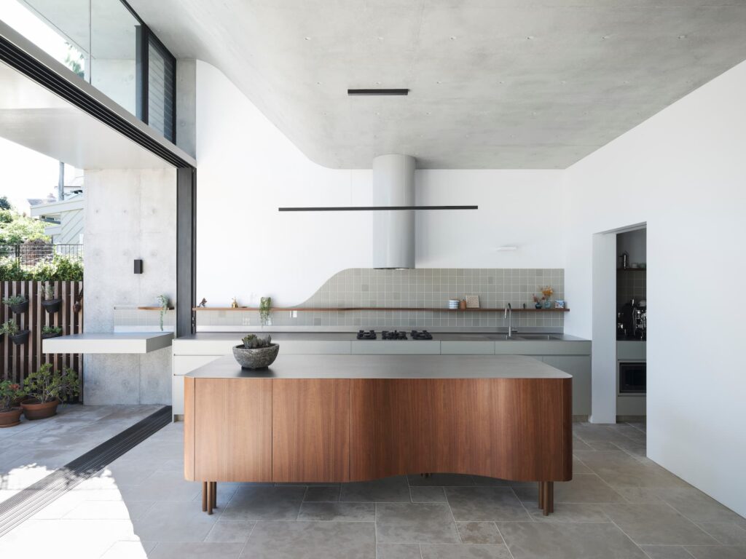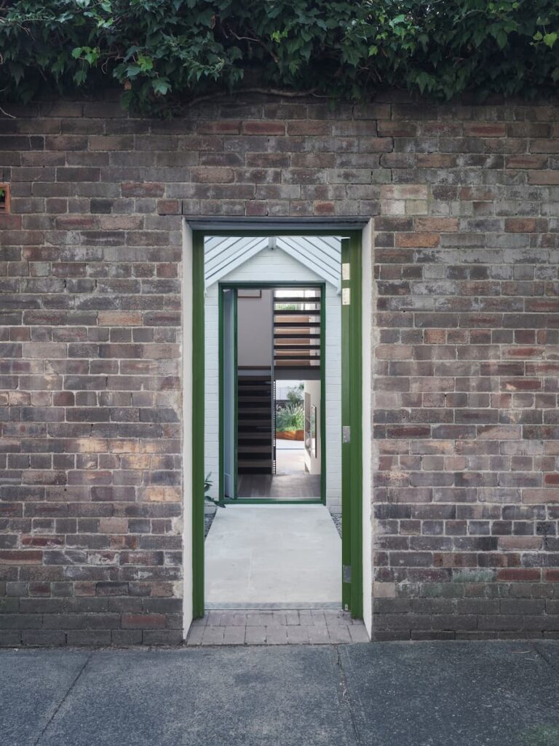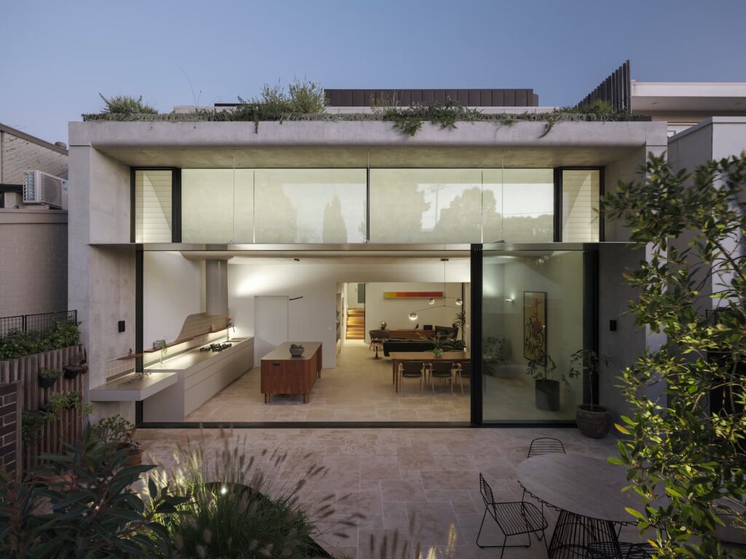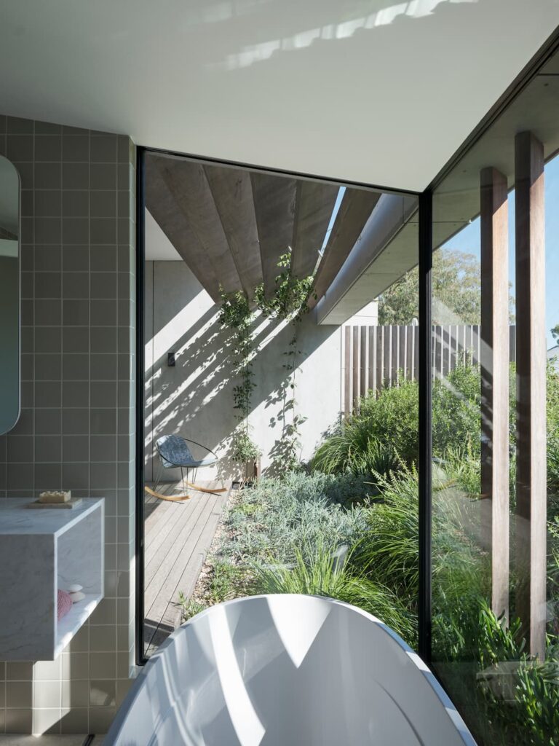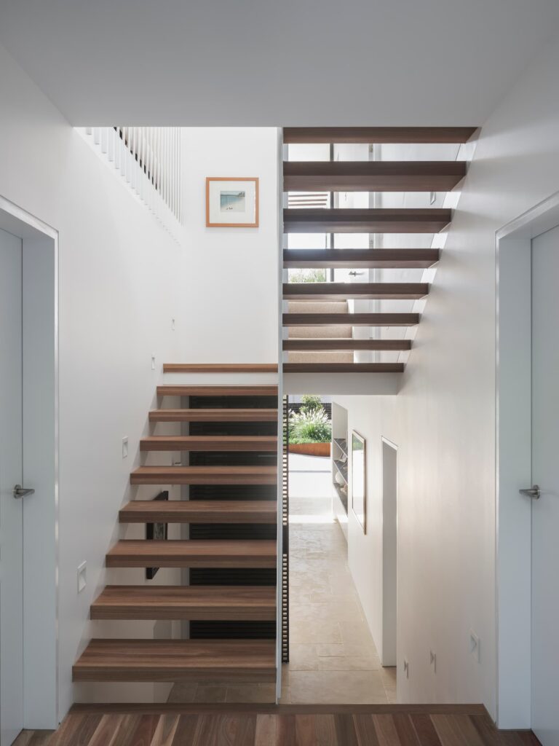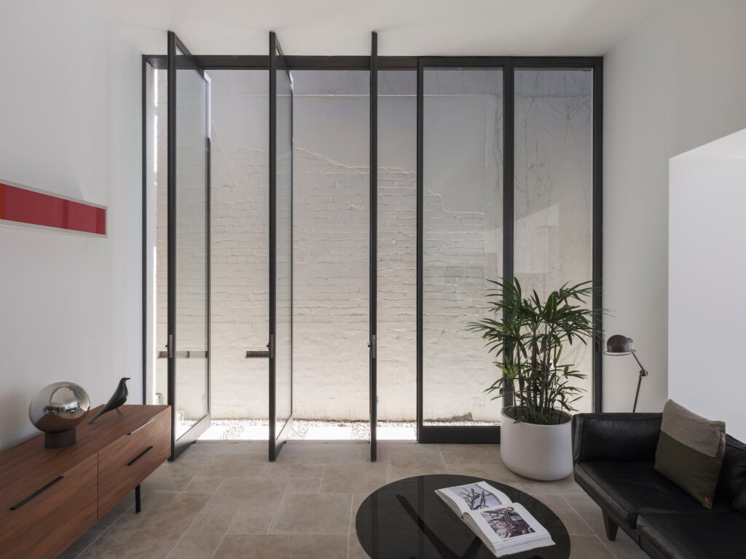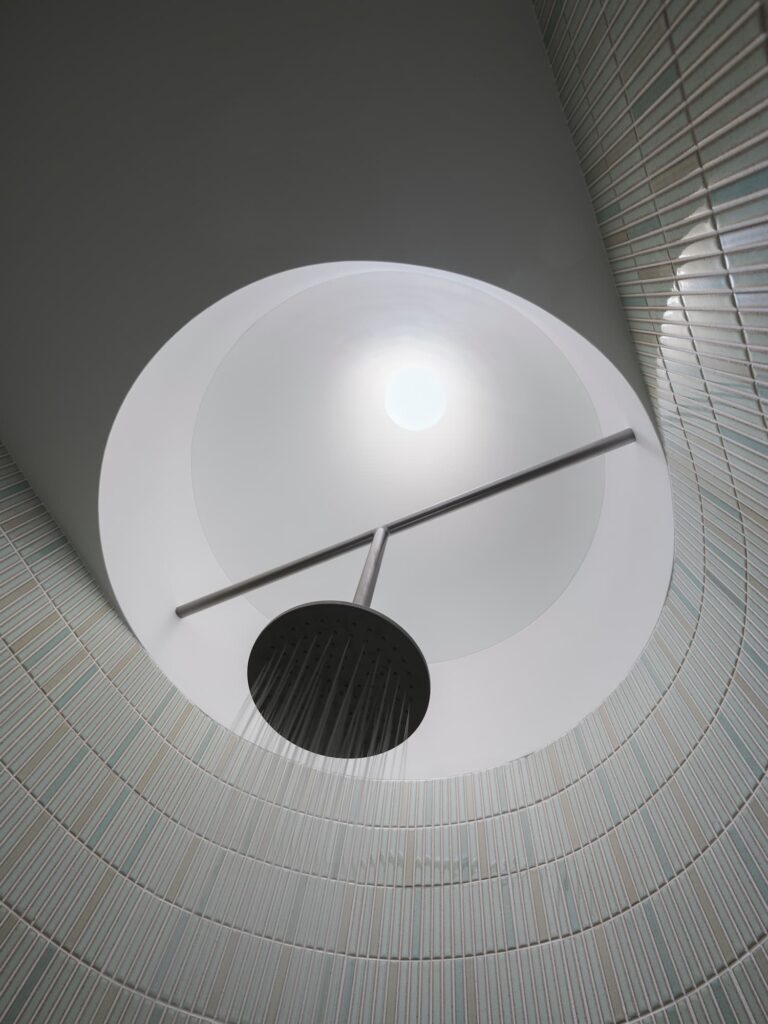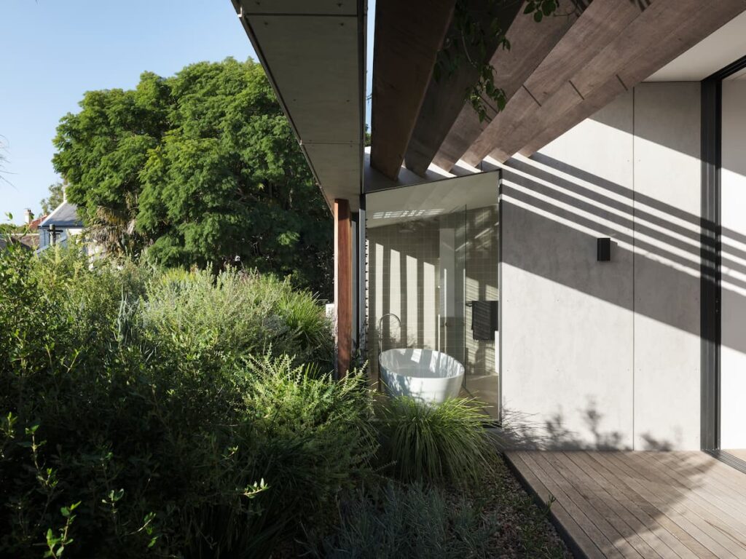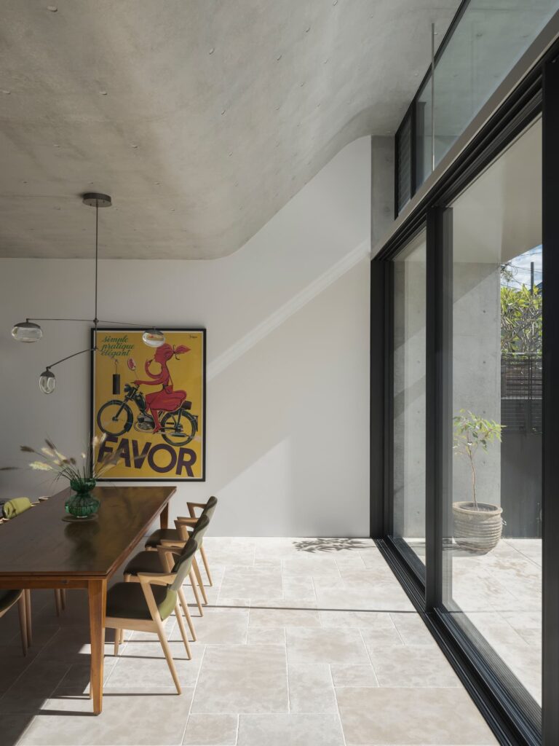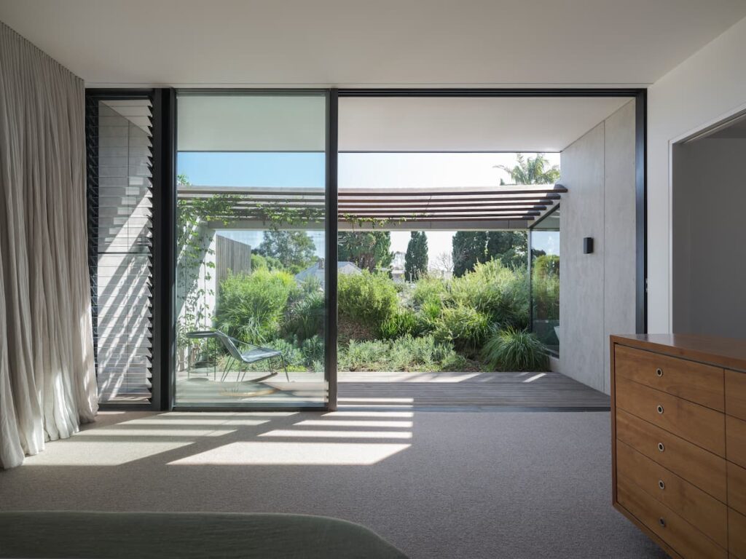Secret Garden – Hidden Backyard Design in Sydney’s Inner-west
The back half of this house has been replaced with a low carbon concrete ceiling that curves elegantly upwards and supports a hidden garden above, all designed with energy efficiency in mind.
Tucked behind a brick wall in the inner-west of Sydney, this house unfolds gradually, first revealing rooms on a mezzanine, before opening out to an expansive living space at the back. Also at the rear, on the floor above, the main bedroom opens out to a hidden garden full of calm and wonder, a city oasis. With the exterior brick wall thought to have originally been part of stables, the house itself was built in the 1980s and renovated in the 2000s, but it needed architect Sam Crawford and team to help rationalise the plan and create an energy-efficient home. And all this was achieved without adding floor space.
The exterior brick wall opens to a small garden at the front of the house, then, coming inside, you reach a ground floor entry hall with a small set of stairs leading off it. This is the mezzanine, with two studies located either side on this level. Heading downstairs and through a sliding door, the home opens up to a sitting room, then to an open-plan kitchen, dining and living room with a courtyard beyond. The kitchen also has a walk-in pantry with laundry, toilet and storage tucked behind a door in the sitting room. Heading up to the first floor from the front entry is a large living room and spare bedroom with ensuite opposite, while at the back on this level (stacked above the kitchen, dining and living room) is a master suite that opens onto a first floor garden.
If this layout seems a lot to take in, it was significantly worse before the renovation. Then, for example, the ensuite to the master bathroom was not on the same level, and the door to the laundry was confusingly at the bottom of the stairs before being moved to the sitting room. “It will take you a while to understand the house,” says Sam as we stand in the entry hall. “Even when we were drawing it, it took a while to understand. There’s so many levels.”
What is extraordinary about this renovation is that the footprint of the house is essentially the same as it was before – instead, the design focused on rationalising the plan and retrofitting for sustainability. Architecturally, the biggest change was the removal of the rear of the house, which has been replaced with the new living space on the ground floor and main bedroom suite above and is made of concrete that curves upward like a wave. On the ground floor, the concrete ceiling is highly sculptural, while also opening up the kitchen, dining and living space to winter sun, and making the sky look huge. “The ceiling was probably about [the same] height but instead of turning up as it does now, it turned down to a very low set of doors,” explains Sam. The concrete here is not a slab, but a large beam supported by the walls on either side. Poured in one go using formwork, the architects were mindful of concrete’s impact and opted for a low carbon variety.
Upstairs, the upward curve of the concrete creates a ridge in the garden off the main bedroom. Here, the shape of the garden is similar to a small set of stairs that pre-existed the renovation and which offered views of the sky but reflected bright hot light into the bedroom. The new design echoes the shape and keeps the views, but softens the light with planting, making you feel as if you are sleeping in a hidden garden. And, because it’s north- facing, all sun here is winter sun. “In summer, in the hottest part of the year, you won’t get any sun hitting any glass here,” says Jarad Grice, also from Sam Crawford Architects.
Cross ventilation was also an important consideration to make the most of the climate, allowing cross-breezes during the frequently comfortable Sydney temperatures. Light wells and skylights were also created to ensure that no part of the house remained in darkness during the day, even the laundry. The house has solar power plus battery, and its hot water system and hydronic underfloor heating are also solar powered. Different parts of the house can be closed off to save heating costs.
While the whole house exhibits intelligent design from systems to layout to detailing, it is the back half of the house that makes it unique, with its concrete wave and hidden garden above. The interiors are warm and comfortable, with white walls, natural timber, eucalyptus green tiles and neutral colours used throughout. The wave of the concrete structure is also echoed via details in the wooden kitchen island, the green-tiled splashback and the shape of the garden beds. The result is a comfortable, rational design that is also highly energy-efficient.
Specs
Architect
Sam Crawford Architects
samcrawfordarchitects.com.au
Builder
TOKI Construction
Location
Gadigal and Wangal Country. Sydney, NSW.
Passive energy design
The heavily insulated concrete green roof provides thermal mass to assist in regulating the temperature in the spaces below. Generic studies show roof planting is 30-40 per cent cooler than a regular roof and aids in reducing the heat flux from a building by up to 72 per cent. The plan allows for extensive cross ventilation on both the ground and upper floors. The concrete roof overhang and secondary steel awning to the northern façade prevent solar ingress in the warmer months. High-level louvres use stack effect to expel hot air. In winter the sun penetrates deep into the north-facing living areas and double glazing and thermal mass maintain an even temperature.
Materials
A reduced carbon concrete mix was used for the ceiling. Timber throughout is sustainably sourced native timber, new or recycled. Coloured laminate was used for most of the joinery in lieu of polyurethane with its high VOC content. The existing roofing was kept, aside from the replacement of the rear portion with the new concrete green roof. Updated cladding is a combination of low-VOC recyclable fibre cement and aluminium cladding, neither of which require painting.
Flooring
Existing slabs and flooring substrates were retained throughout the house – on the lower ground floor new stone tiling was used over the Warmboard hydronic system by which allows for hydronic heating to be installed without the need to pour a new slab. Existing timber floors were polished or replaced as needed with sustainably sourced Australian timber. There are new wool carpets in the main bedroom and wet areas use the same stone floor as the main house.
Glazing
All new glazing is double glazed Viridian glass in a combination of timber or aluminium framing.
Heating and cooling
The house is passively heated and cooled for most of the year aside from extreme high or low temperature days. Insulation, ventilation and solar protection mean that air conditioning is not required in the downstairs areas and was not installed. Bedrooms have been provided with air conditioning, which has so far been used only a few days of the year. Additional heating from the Warmboard has only been required on very cool days. The underfloor hydronic heating is powered by a ‘micro-heat’ boiler, a highly efficient electric heater which draws down on battery and solar power.
Hot water system
Hot water is electrical with a switch that directs the solar electricity specifically to the hot water unit. This means that the base level is maintained by the solar load, allowing the battery or minimal grid input to boost as needed.
Lighting
Natural light enters through new windows and skylights and lights are efficient, dimmable LED lights from Euroluce.
Energy
The house is equipped with a solar array and battery to reduce the electrical draw-down from the grid. Having lived in the house a year, the residents assess that 79 per cent of their power is supplied by the solar array.
