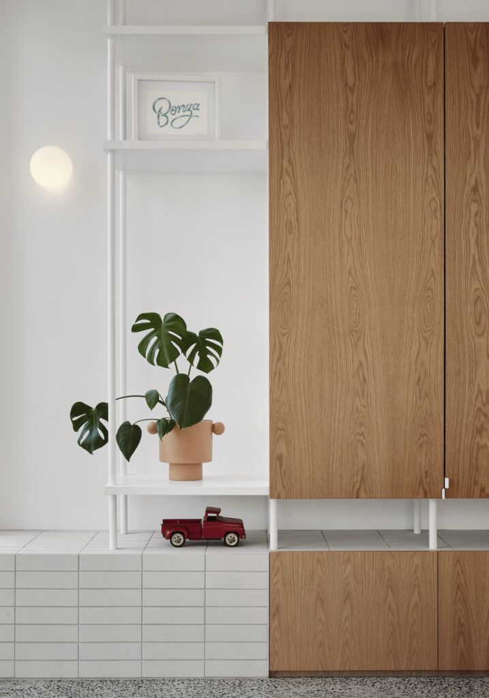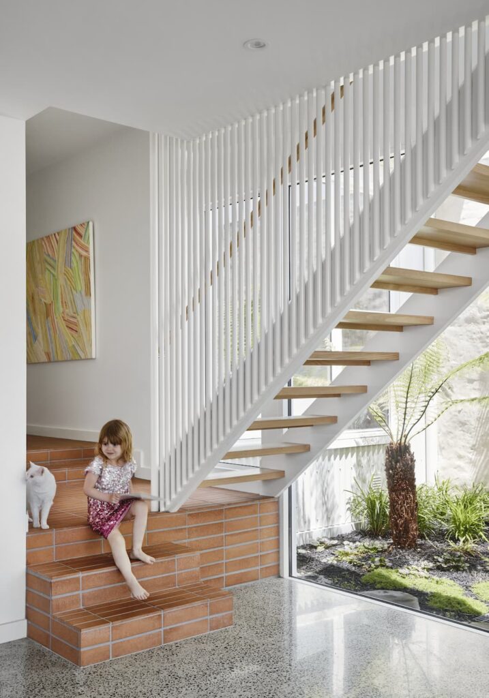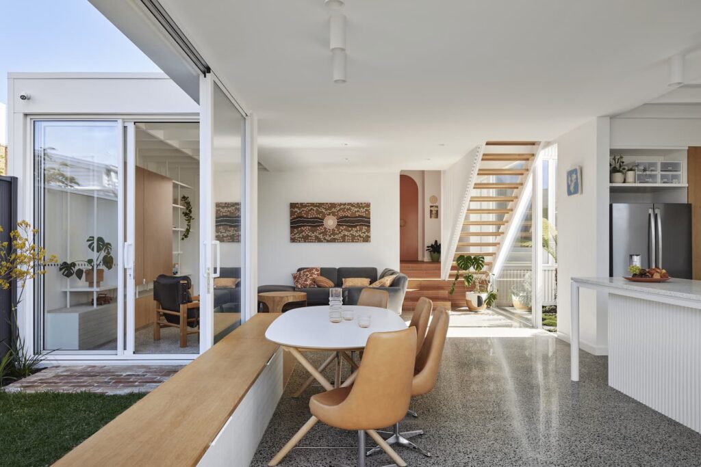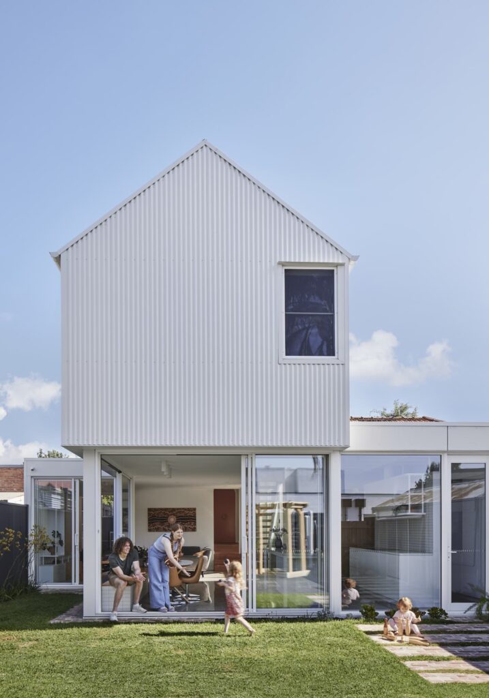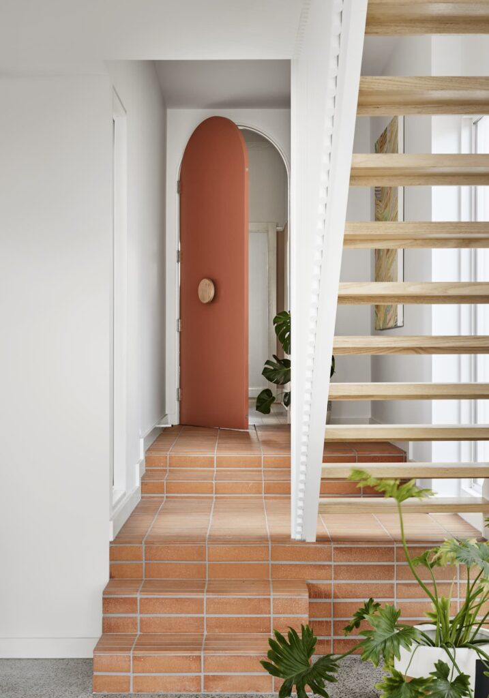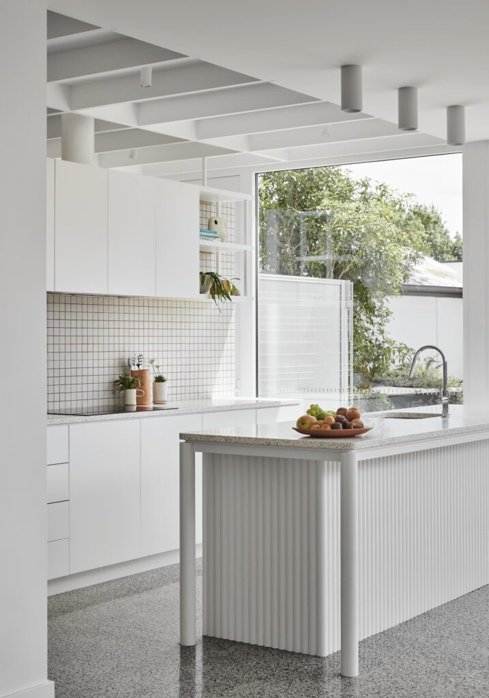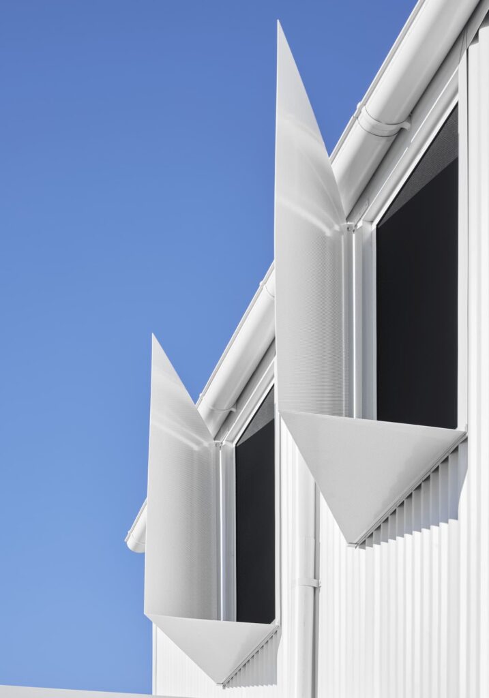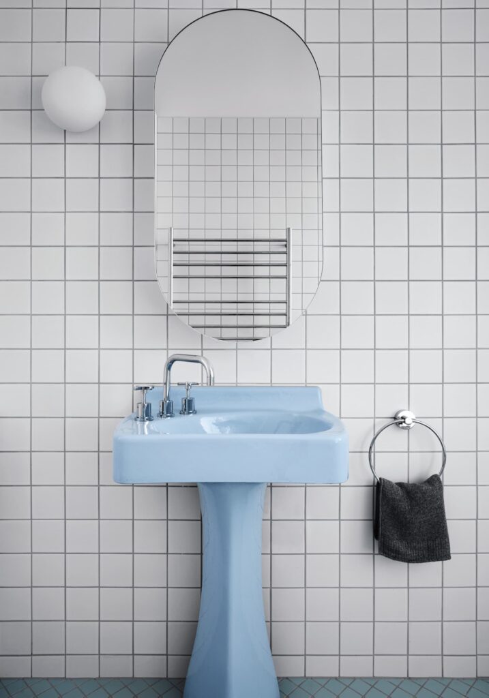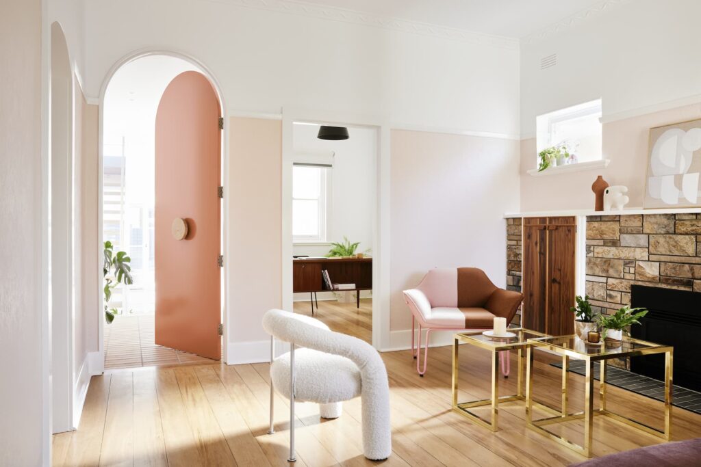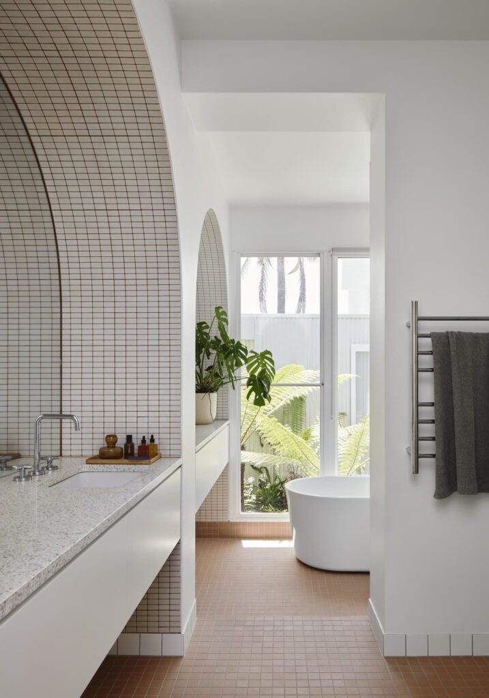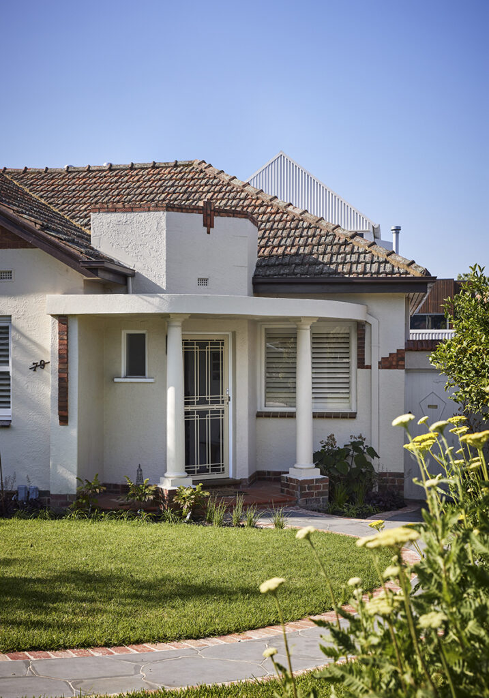Playing for Keeps – Cute but Cramped Arts & Crafts House Transformed
An architect friend helps a sporty, fun-loving young family transform a cute but cramped Arts and Crafts House in Moonee Ponds into a relaxed, light-filled home offering playful options in all directions.
Architect Anna Black of Kuzman Architecture had known marriage celebrant Hester Brown and her partner, AFL footballer Ben Brown, for quite a while before taking on the renovation of their two-bedroom duplex in Moonee Ponds four-ish years back. It helped. Like the young couple, she saw huge potential in their dark, disconnected cottage with doorways and rangehood that Ben – “two metres, plus hair” – had to duck to use. Not simply to open up the entire cottage to light and space at the north-facing rear, but to imbue a simple, sustainable renovation with some of the character that made both the house and its owners fun to be around. “We definitely took a cue from Ben’s and Hester’s personalities,” Anna says. “They were willing to be playful with a lot of practical elements, and it was fun to introduce that to the build.
At the time Hester was pregnant with daughter Isla (the family has since welcomed little Esme to the team). The brief was to retain as much as possible of the cottage they loved and create flexible functionality for their growing crew. That meant client space for Hester, an extra bedroom with a retreat-style ensuite, enclosed outdoor space for cats Pepper and Luna, a rear living, dining and kitchen space, a backyard for old-school fun and games including trampoline and basketball court, concealed storage throughout, and the kind of roomy doorway, ceiling and bench heights and custom bath a tall couple craves.
“We were definitely very open about how to achieve that,” Ben recalls. “We’d never renovated before and were both pretty clueless about the whole process. But we knew we had this beautiful space out the back and wanted to turn this into a family home we could live in for a long time.” Practicality was paramount. “No bells or whistles. We definitely didn’t want designer this and that. Kids are going to spew on all this stuff,” he says with a laugh.
Anna and colleague Sandi Kuzman’s design response was to lightly refresh the original front rooms, demolish the central kitchen, and open up the core to a light-filled, double-storey rear addition of simple forms clad in white orb metal. Its side courtyards and extensive glazing opens the house in all directions to natural light, ventilation and the spacious garden-cum-playground.
At the front entry, a lick of pink paint, high-level insulation, double glazing and a playful arched door with oversized doorknob allow the former sitting room to be used as a client space for Hester that closes off discretely from the buzz of family life beyond. To the left, a new retreat-style master bedroom wing annexes the arched cavity of the old kitchen to accommodate a tiled, sun-drenched ensuite with arched mirrors and views through to the fern-filled courtyard beyond.
Down one step is a glazed wet room with screenless shower and gloriously oversized freestanding bath. It’s an oasis of restorative calm for active, hands-on parents of young kids, and no surprise when Ben nominates a night-time soak here as one of the renovation’s unexpected highlights. “Hester really wanted an escape bathroom, where she could get away from the kids and feel like she was in a garden,” Sandi says. “Even though they wanted not to overdo the budget or finishes, there was a desire for some whimsy.”
Beside the courtyard, in the now sun-filled core of the house, an open tread stair of Tasmanian oak leads up to Isla and Esme’s lofty little bedrooms, with raked ceilings and playhouse feel. Their bathroom features the home’s original blue bath and basin. A long, in-built bench seat (with deep, kick-out storage drawer below) makes for comfortable bath times for adults and kids alike. It’s the kind of considered detailing that abounds in a reno oozing relaxation and ease.
Downstairs, beyond three terracotta-tiled steps that subtly demarcate old and new, is the undeniable star of this show: an expansive living, dining and kitchen area with full-height glazing on three sides admitting light, breezes and views in all directions. Sliders open up the dining space to a recessed section of garden that feels courtyard-esque, and elongated brick plinth seating provides more concealed storage. Timber veneer and white dowel joinery used throughout is a real feature here, including a kitchen island bench with a table-style top that’ll also work well with tall stools when the girls grow a bit. “We worked a lot with textures on this place and little pops of colour,” Sandi says. “Ben and Hester didn’t want dark colours,” Anna adds, “but they also didn’t want a completely white house. We achieved that with textures like joinery, tiles, and the fluting on the stair battens.”
All involved are clearly delighted with the results. The unfussy, relaxed vibe is nowhere more evident than in the beloved backyard, where a repurposed car space will ultimately be transformed into a basketball court. “Both Hester and I love basketball,” Ben says. “We really love being able to go out and shoot hoops while the kids are bouncing on the trampoline.” For now, a freestanding ring does the trick. No rush, right?
Specs
Architect
Kuzman Architecture
kuzman.com
Builder
Sargant Constructions
Landscape architect
Three Acres Landscape Architecture
Joiner
PKP Cabinetry
Location
Wurundjeri Country. Moonee Ponds, Victoria, Australia
Landscape architect
Three Acres Landscape Architecture
Passive Energy Design
The front heritage section of the house had high-level insulation added to the ceiling and windows were replaced with double glazing to meet modern energy efficiency standards. The addition is north-facing, with large expanses of glass for maximum solar gain. The floor layout has an abundance of window openings that enable good ventilation and cross flow. The addition has high-level insulation in walls, ceiling and the concrete slab and double glazing throughout. The orientation, double glazing and thermal mass from the polished concrete floor makes for a warm house in winter that barely needs mechanical heating during the day. The house uses LED lighting and has a new 6kW solar energy system. The site has a 4000-litre rainwater harvesting system used to irrigate the garden and flush toilets.
Materials
Ben and Hester wanted a thoughtful renovation with no unnecessary waste, oversized spaces, elaborate cladding or high maintenance. Minimal alterations to the original fabric of the cottage retained heritage value and reduced waste and cost. The original vestibule, sitting room and two bedrooms were retained and restored. Blue bathroom fixtures from the original bathroom were repurposed in the upstairs childrens’ bathroom. The addition’s exterior uses pure, simple forms and a minimal palette of robust materials including Cemintel prefinished CFC and custom orb metal cladding in shades of white.
Flooring
Existing solid pine timber flooring was repolished using Bona “Traffic” in the heritage section of the house. Solid Tasmanian oak timber flooring was used in the kids wing. The ground floor addition’s structural slab was given a full grind to expose the aggregate and was mechanically polished with a gloss finish. Wet areas are tiled with Inax tiles by Artedomus.
Insulation
The roof is insulated with R4 ceiling batts, a R1.3 roof blanket and R1.4 insulation board below the box gutters. R2.7 bulk insulation is installed to new walls and R2.1 insulation between floors. The ground floor is insulated with a 50-millimetre styrofoam undersheet to the concrete slab.
Glazing
The addition features aluminum-framed, double-glazed windows and the perforated mesh screens to the upper floor meet shading and overlooking requirements.
Heating and cooling
Passive solar design features including northern orientation, external shading and effective cross ventilation reduce the need for heating and cooling devices. An electric ducted system is provided for heating and cooling. During the coldest months extra heat is provided by the hydronic slab. Provision has been made to disconnect gas and replace the hydronic system boiler with an electric heat pump boiler.
Hot water system
Hot water is supplied by a Stiebel instantaneous electric hot water unit.
Water tanks
A Thin Tank 4000-litre rainwater tank includes pumps and power supply, first flush diverter, and connection to overflow and inlet.
Lighting
The house uses LED lighting from Lights Lights Lights.
