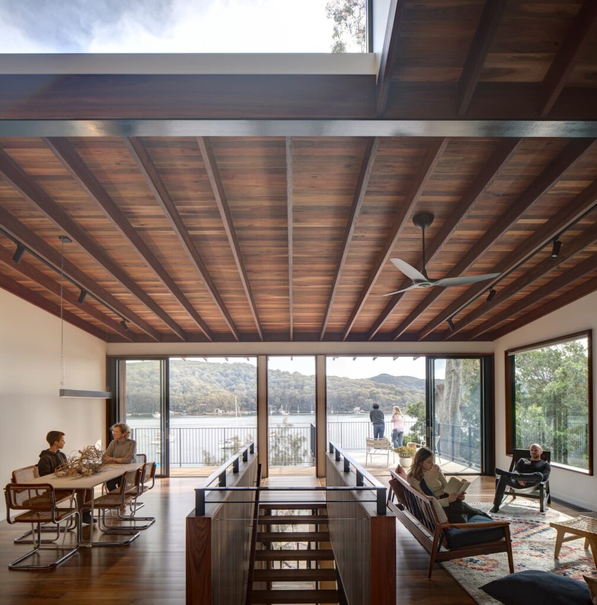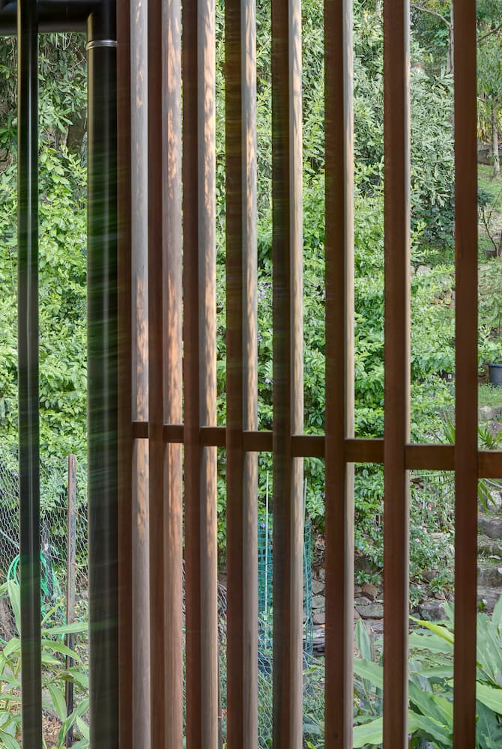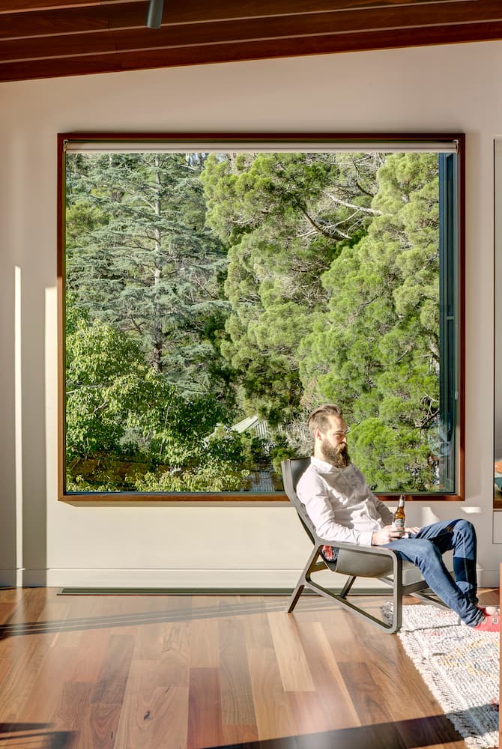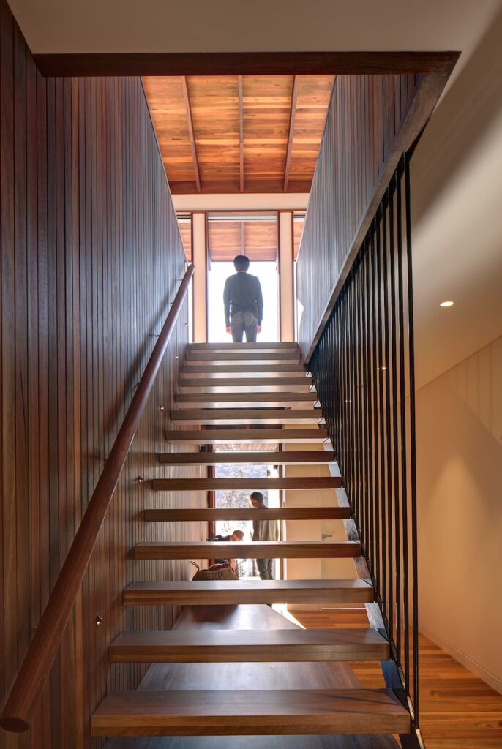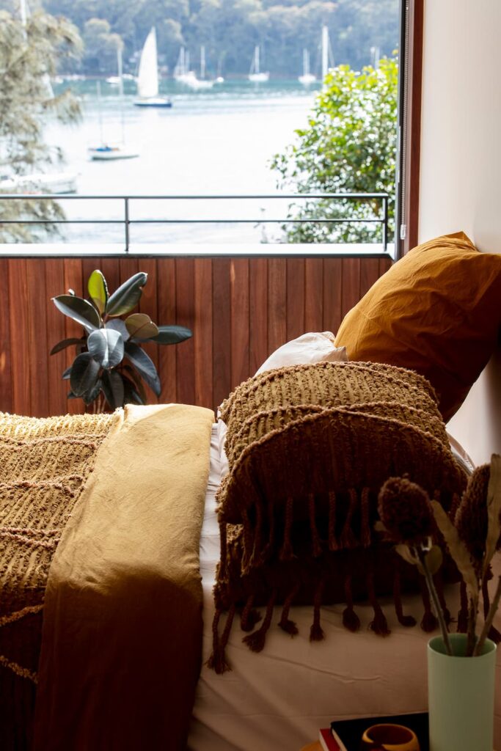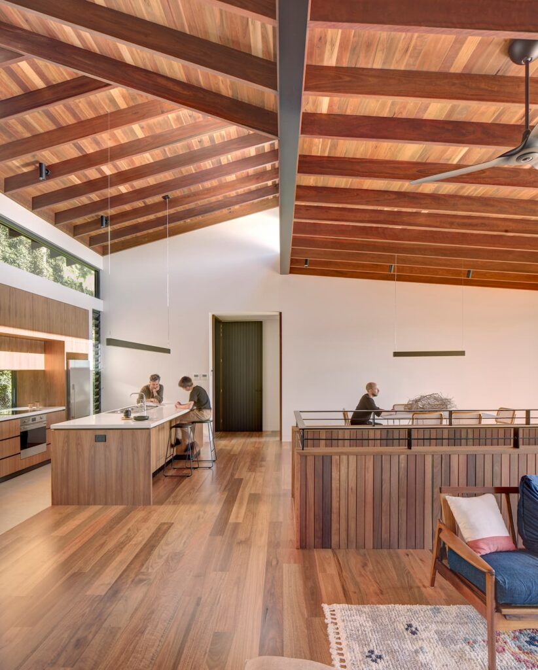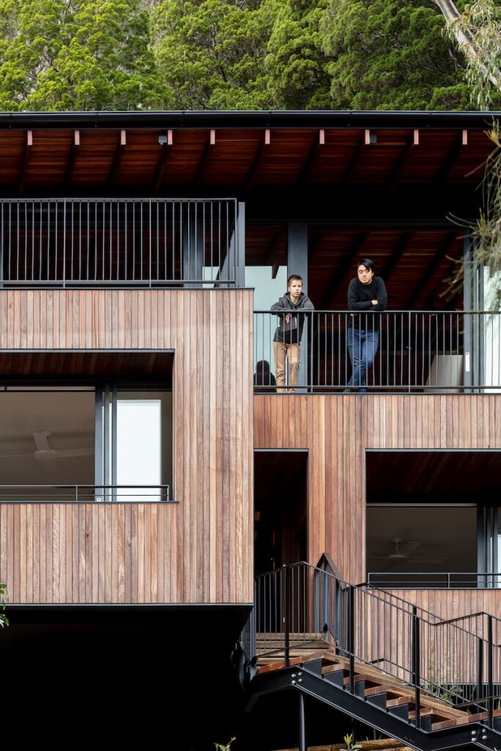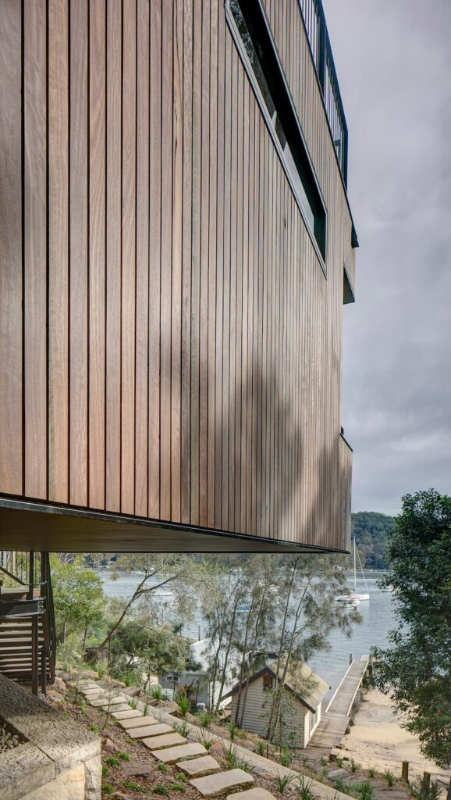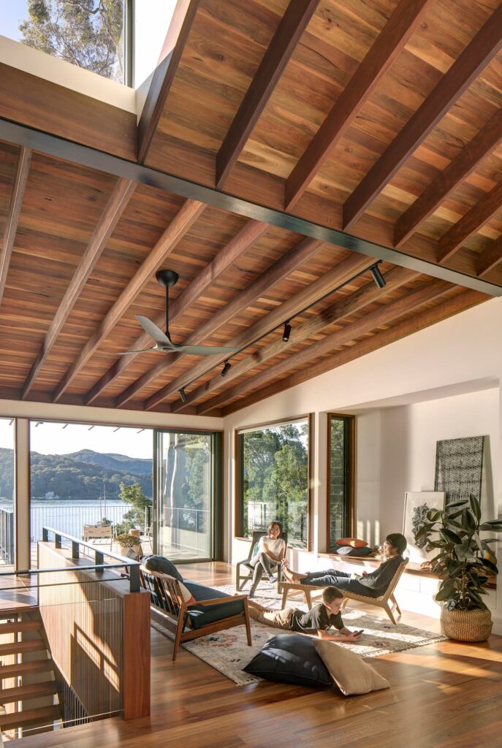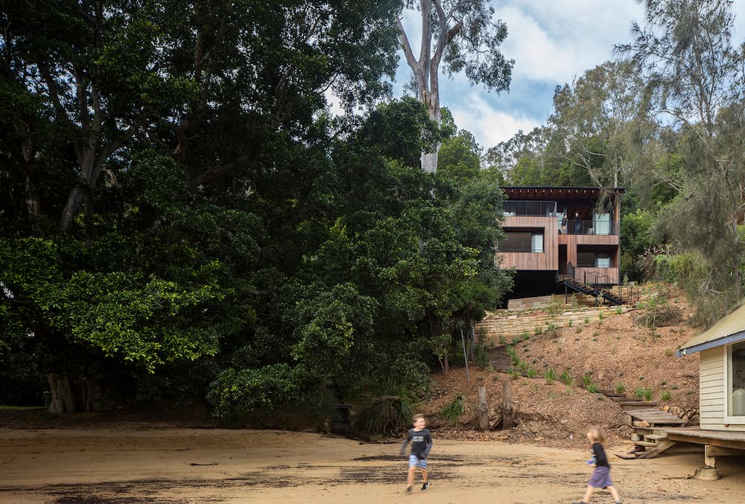Piece by Piece
Sam Crawford Architects designed this beach house on Scotland Island to blend into the background, focusing on the occupants inside and natural vistas outside.
Scotland Island sits in the midst of Pittwater estuary, one hour’s drive north of Sydney and accessed only by boat. The secluded island is densely forested with spotted gums, angophoras, grey ironbark and grey gum, and it has spectacular views across the water of Ku-ring-gai Chase National Park. Sam Crawford Architects designed Scotland Island House II to blend into this background from the outside, and to provide a muted backdrop to life on the inside. “One of the beauties of Scotland Island is that time slows down and you appreciate the very natural aspect of the site,” says project architect, Ben Chan.
The holiday house is for an extended, multigenerational family, and is designed with the broader family in mind. “We thought of the house as being a background to an island visit, rather than being particular to an individual,” says Sam. And like many beach house briefs, it was also about being low-maintenance. “Something you could arrive [to], quickly settle into and leave without much fuss,” Sam describes.
This is the second house the architecture practice has designed for the family, and the third on Scotland Island. Designing a house on the island requires great sensitivity to the site and community, as well as to the logistics of building. All materials are transported via barge, factoring in the tide and weather, and carried uphill by hand or earthmover. The protracted process means the house took two years to construct, and materials needed to be lightweight and as frugal as possible.
The house is on a steep slope with north-west views, and is set up the hill so that neighbouring houses maintain their views, sunlight and privacy. It is also sited to minimise excavation and retain native vegetation, and the front is cantilevered to avoid the root zone of a large and ancient gum tree.
A path winds up from the jetty to the house, which has a lightweight timber frame, with concrete and masonry limited to the underfloor area and some retaining walls. The design team had previously worked with local builder Ryan Stidwill and engaged him again for his experience and expertise. “Ryan’s philosophy is to never take shortcuts, so all of the timber frame is screwed, rather than nailed, and can be disassembled and reused,” says Ben.
Three bedrooms with ensuites are on the lower level; each has built-in joinery designed for a short stay. Upstairs, the living area and deck have an expansive vista across Pittwater, and a fourth bedroom at the rear of the house has a view into a glade of native pine trees.
The open timber staircase is designed to maximise the visual impact of arriving upstairs, landing in the centre of the living area and facing the view. “We were conscious that it was an important experience,” says Sam. Its central location also provides a sense of separation between the lounge, dining table and kitchen, without obstructing the openness of the room. “It allows family members to be together but slightly apart, and means they can have different activities or families in one space,” Sam explains.
Different roof profiles help bring light deeper into the room. It lifts slightly towards the back of the house over the lounge and dining areas, and pitches more steeply toward the front over the kitchen. This allows sun to filter into the kitchen through high-level north-west-facing windows, while clerestory windows above the kitchen offer a bushland view. “The design captures the non-water views, such as glimpses of the bush and sky, to create different experiences as you move through the house,” says Ben. A large picture window in the living room frames a view of Scotland Island’s characteristic vegetation.
Every room is cross-ventilated; large overhangs protect openings, as does the shade of trees; and retractable external blinds keep reflective sun off the glass on a hot day.
One singular low-maintenance material – spotted gum – has been used for the framing, flooring, ceiling, joinery and staircase to create a muted interior backdrop for holiday life. “The idea is to make it look simple and effortless so the family can just be there and enjoy it,” says Sam. The timber rafters, board ceiling and soffit above the living room extend over the deck to blur the boundary between inside and outside.
Spotted gum is also used for the external cladding, which is stained charcoal on one half of the building and left to naturally weather on the other half. Over time, the house will gradually disappear from view, blending into spotted gum and cabbage trees as the cladding greys and the hillside vegetation replenishes.
Spotted gum is also used for the external cladding, which is stained charcoal on one half of the building and left to naturally weather on the other half. Over time, the house will gradually disappear from view, blending into spotted gum and cabbage trees as the cladding greys and the hillside vegetation replenishes.
Specs
Architect
Sam Crawford Architects
samcrawfordarchitects.com.au
Builder
RW Stidwill Constructions
Passive energy design
The house is set on a slope facing north-west towards Pittwater and the Ku-ring-gai Chase National Park. A generous roof overhang to the north-west, as well as retractable external blinds, protect against harsh summer rays but allow winter sunlight to penetrate deep into the living spaces. Each bedroom, bathroom and living space is naturally ventilated, achieving cross ventilation through two or more openings. The house is extremely well insulated, ensuring optimum comfort for the occupants without reliance on mechanical heating and cooling.
Materials
The house is entirely clad in spotted gum, with spotted gum internal stair treads, spotted gum timber veneers, engineered spotted gum flooring, and spotted gum decking boards. The highly durable and low-maintenance nature of timber reduces the need for future replacement and repairs. The external cladding will be left to weather naturally which will protect the timber cladding from rot and UV and eliminates the need for any applied finish, which reduces future maintenance, VOCs and increases longevity.
The site’s unique location means that a lightweight cladding system, such as timber, was a natural choice. Timber LVL joists and bearers are almost all bugle screwed, rarely nailed together, allowing for potential future re-use if the house is ever demolished. Exposed spotted gum timber rafters and a spotted gum board ceiling and soffit on the upper level blur the boundary between inside and outside. Copper caps are fitted over exposed hardwood rafters for end grain protection.
Flooring
Internally, Boral’s prefinished spotted gum engineered flooring has been used, with Regupol underlay on the first floor for acoustic purposes. Spotted gum decking boards are used on balconies. Wet areas are tiled with Limewash tiles by Surface Gallery.
Glazing
Windows are powder-coated aluminium with an internal spotted gum reveal. Glazing is a combination of single glazed, low-E, and Breezway louvres. Stainless steel flyscreens are fitted over louvres for bushfire protection.
Heating and cooling
The house is extremely well insulated, reducing the need for mechanical heating and cooling. Cross ventilation is provided to almost every room the house, minimising the reliance on mechanical cooling. A “Haiku” 60 inch ceiling fan (supplied by Big Ass Fans) is used in the living space, and Hunter 52” fans in every bedroom. Panasonic split-system air conditioning is used in the bedrooms and living space.
Water tanks
Scotland Island is not connected to town water or sewer. The property accommodates a number of rainwater tanks adding up to 45 000-litres capacity for domestic use, irrigation and bushfire protection, as well as an on-site aerated wastewater treatment system. Rainwater tanks are from Water Tank Factory and Team Poly, and the wastewater treatment system is a twin tank poly system from Econocycle.
