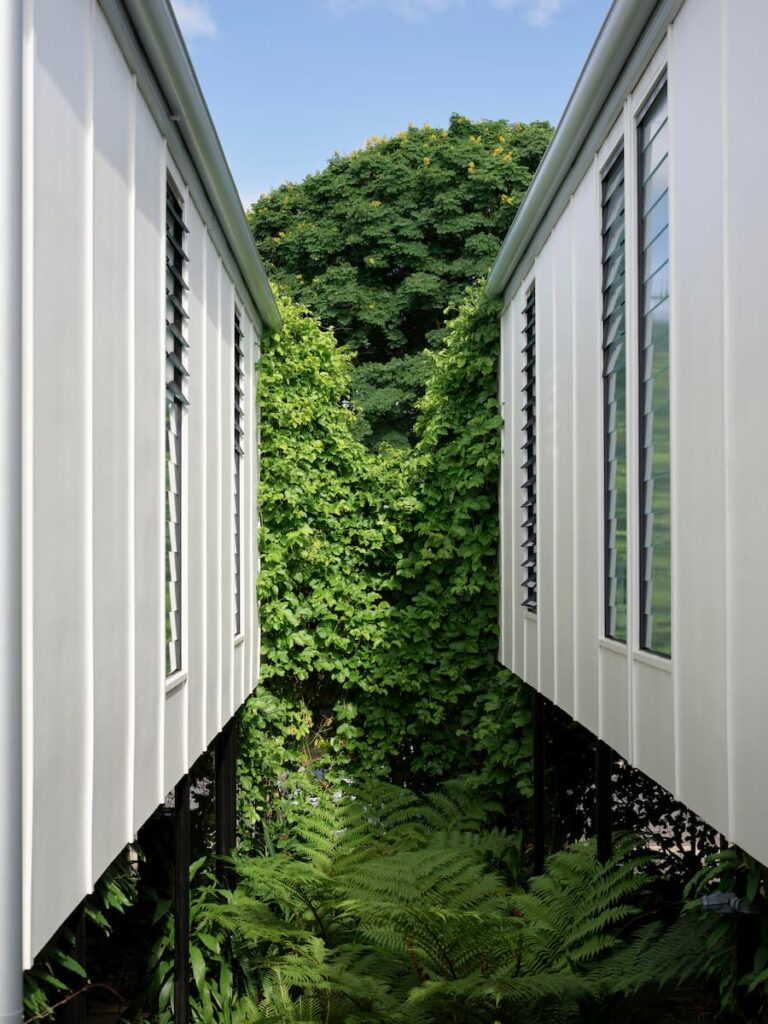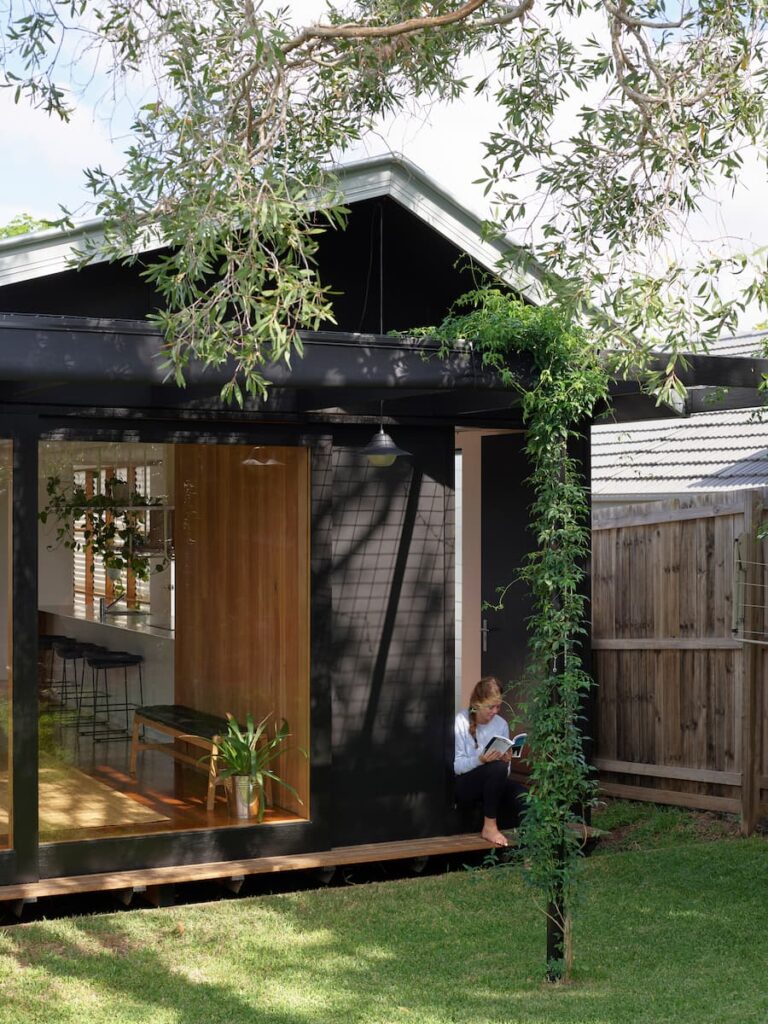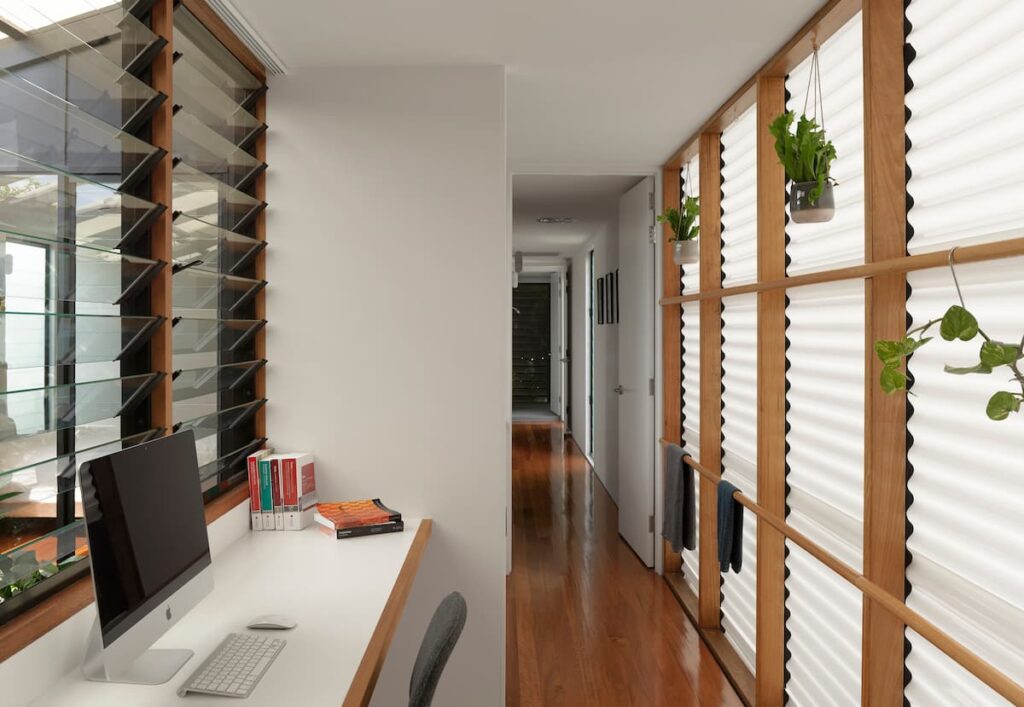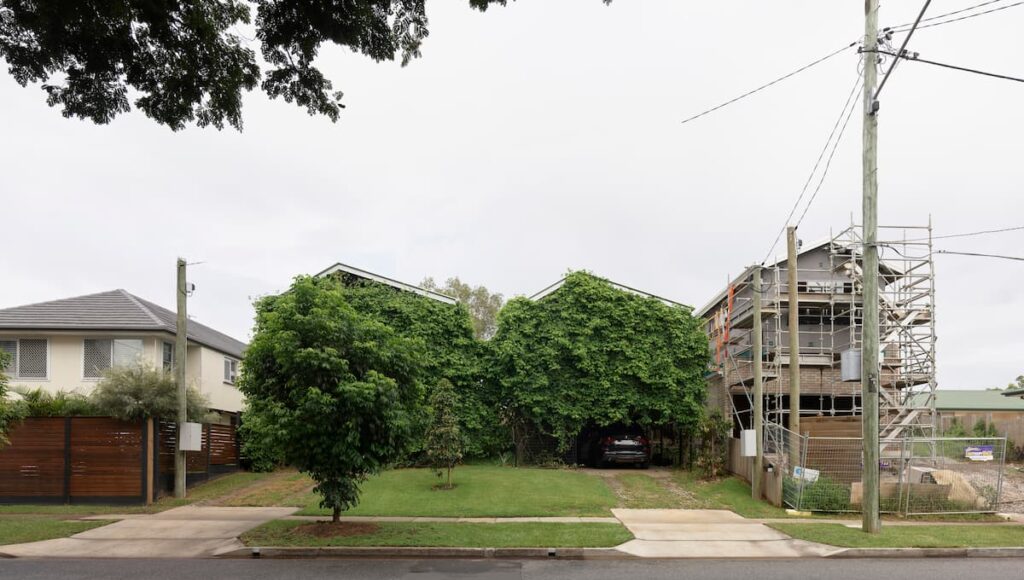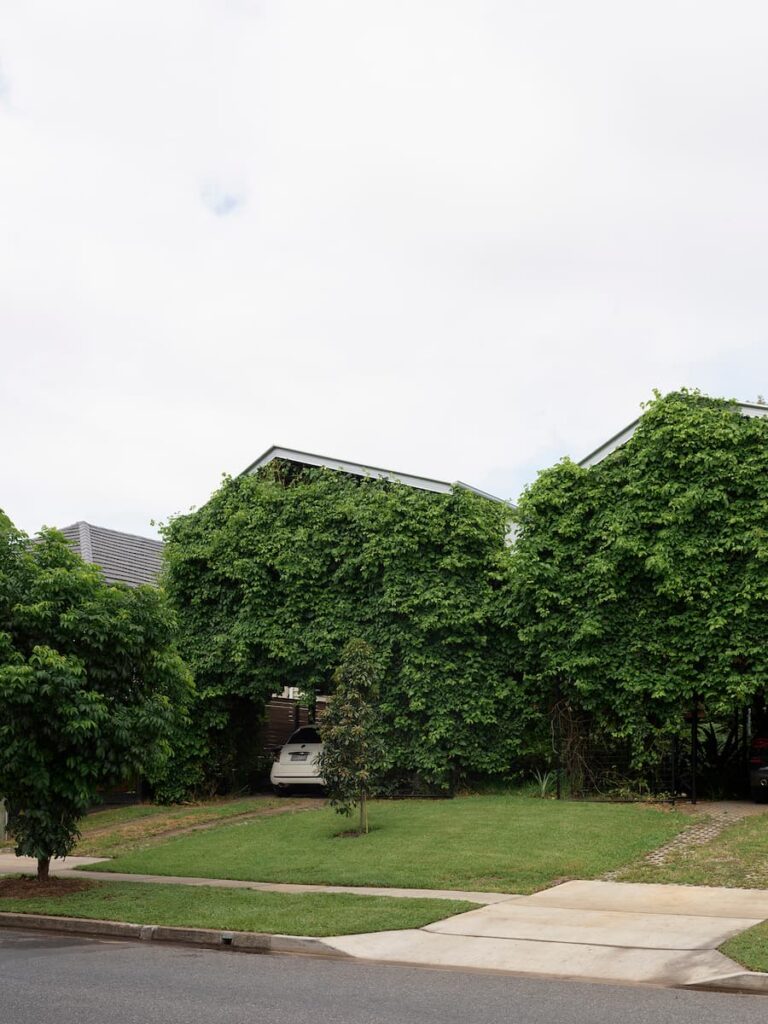Paired—Two Separate Yet Identical Brisbane Twin Houses
Brisbane’s Twin Houses by John Ellway are two separate yet identical houses that go to show how building more with less is a fruitful strategy in our cities.
The Australian property market is surging, fuelled by high demand and short supply. Compounding this phenomenon is the ever-densifying urban fabric of contemporary cities. With real estate costly, constrained and quickly disappearing, families are forced to compromise on quality and accept the reality of developing suburbia. Fortunately, however, local Brisbane architect John Ellway was not so easily deterred, observing a unique opportunity to build more, with less.
Twin Houses re-imagines the typical housing model of middle-ring Brisbane suburbia. The concept responds to the pragmatic market requirement for densification, but challenges accepted standards for suburban infill housing. Located in Tarragindi, Twin Houses was guided by the Brisbane City Plan to avoid the time and cost implications of applying for development approval. However, instead of maximising floor area to the detriment of the landscape and streetscape – typical of new builds in the area – Twin Houses rejects the need to over-develop, focusing on something far more lucrative. “This was a great example of what you could do if you weren’t so dependent on [traditional] development values,” John Ellway explains. John collaborated with Ben, a local surveyor who purchased the site as an investment opportunity, seeking to push the boundaries of conventional suburban housing. “We realised that whatever I designed was going to cost more than what’s been done before. We needed to manage that by building the least amount we could.” Working closely with builders and engineers, John developed a strict design methodology. The solution, he explained, was absolute efficiency.
Satisfying market requirements whilst delivering a functional and liveable dwelling required an unconventional approach – the two separate yet identical houses had to be developed in parallel, hence Twin Houses. The generous site was subdivided to produce two adjacent lots, enabling the employment of highly-efficient volume building techniques. “The key here was minimising trades, minimising deliveries, and reducing the number of concrete pours,” John explained. With one pour to establish footings across the two adjoining lots, prefabricated timber framing was simply delivered and installed – and two houses emerged within a week. The strict dedication to efficiency not only eliminated unnecessary construction costs, but also promoted a rapid construction time and reduced labour. “That whole process of making this as small as possible, efficient as possible, and materially simple meant a better price, but also resulted in bigger goals – like using only the amount of material we needed.” John meticulously ensured that construction grids were based on stock material sizes, further reducing potential waste, and driving down cost at every opportunity. “What I’ve described is really pragmatic, but that’s fundamental to this house working,” he says. Consequently, Twin Houses overcame its first challenge: meeting pragmatic market conditions and affordability constraints with equally uncompromising and rational building techniques. However, perhaps most remarkable is the design’s ability to balance this pragmatism with poetics.
Twin Houses fulfils a dual agenda to be a highly efficient and economical product, but also a liveable and joyous expression of Australian architecture. The modest, elevated footprint of each house ensures that prominence is returned to the landscape – a critical component of subtropical living. This results in a shaded undercroft and elevated courtyard. “Even though they’re small blocks with relatively small yards, you’ve got this whole shaded backyard underneath the house,” John explains. John and Ben collaborated with a landscape architect to capitalise on the opportunity for a flourishing garden and inviting entry sequence. Reinforcing the dedication to efficiency, the lush undercroft provides more than a carport and re-imagined backyard. It reintroduces a sense of connection with the streetscape – another essential characteristic of Australian suburbia. “It results in these incidental bump-ins with neighbours – an awareness of who lives around you,” says John. Moreover, the visual connection between the Twin Houses further contributes to the feeling of spaciousness, eradicating the perception of a narrow lot. This sense of spaciousness was also maintained internally. This was accomplished, John describes, “by placing priority on the public rooms of the house – living, dining, entry – and raked ceilings in those spaces, to increase area.” The sense of space achieved from these strategic decisions results in a small footprint that feels anything but. Meanwhile, bedrooms are intentionally modest, with lower ceilings and clean finishes for efficient material usage. Finally, passionfruit vine envelops the street elevation to maintain privacy without external screening, contributing to a functional yet high-quality outcome.
Ben, his wife Colleen, and daughters Lily and Charlotte have occupied one of the Twin Houses since October 2019. Originally intending to sell both, the family fell in love with the final product. “It was a leap of faith,” remarks Ben, “to maximise the luxuriousness of a space, without compromising efficiency.” The success of the design’s methodology also enables its future adaptation to new site conditions and clients – the ultimate response to urban densification. “I think with every project, architects should have bigger goals,” says John. Through strategic design and poetic efficiency, Twin Houses represents more than a successful suburban home, it demonstrates the enduring relevance of architects in contemporary city-making.
Specs
Architect
John Ellway
jellway.com
Builder
Ross Nall, Nall Builders
Structural engineer
Josh Neale, Westera Partners
Landscape designer
Mel Bree, Studio Terrain
Location
Yuggera Country. Brisbane, QLD.
Passive design and heating and cooling
The plan of the house inserts a courtyard into its centre to capture breezes, winter sun and light. One-metre roof overhangs and a vine- covered trellis protect early and late sun from the eastern and western glazing. All openings are floor-to-ceiling to capture and vent as much breeze as possible, minimising the need for air-conditioning.
Materials
Externally the house is clad in full-size sheets of James Hardie painted fibre cement sheet with hardwood cover strips to reduce the need for scaffold and make installation simple and fast. The house is framed with prefabricated wall and roof trusses delivered to site and assembled in a few days. Steel and concrete is kept to a minimum with only one pour for the steel posts. The site was contoured to only require inexpensive timber landscape retaining walls in the carport areas rather than blockwork. The driveway and carport is surfaced with National Masonry grid pave and planted to reduce the use of concrete and minimise hard surfaces. Internally, finishes are simple plasterboard with areas of solid blackbutt in the kitchen joinery and lounge room to add texture and warmth in this most public facing of rooms.
Flooring
Boral blackbutt timber flooring with satin two-pac polyurethane clear coat for longevity, particularly in the kitchen. Bathroom tiled with a textured 50 x 50-millimetre Glennon “Bauhaus” floor tile for slip resistance and a low-cost gloss white 100 x 200-millimetre wall tile in a stepping staggered bond.
Glazing
Timber-framed sliding doors and windows in rosewood. Clear Feast Watson oil internally, and painted gloss externally for longevity. Black aluminium Breezway louvre windows in the bedrooms and hallways with Viridian “Satinline” textured glass for privacy and overlooking.
Appliances and solar
The gas connection to the house was decommissioned and now all Fisher & Paykel appliances are electric. A large heat pump provides hot water. The gable/pitch of the roof has been offset from the centre to increase the area of roof facing north allowing up to 40 panels (approx 14kW) to be added to the roof of each house over time.
Lighting
The house uses low-energy LED lighting throughout. A combination of LED strip lighting from Havit and simple lighting fixtures from IKEA with their matching smart LED bulbs. All lighting is warm white.
