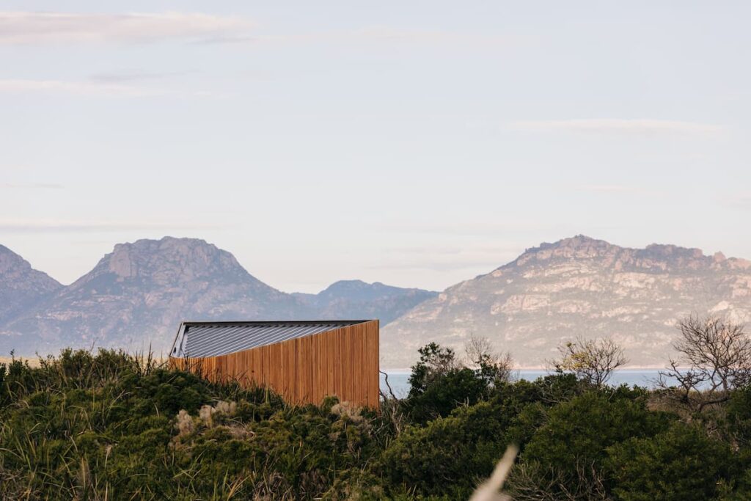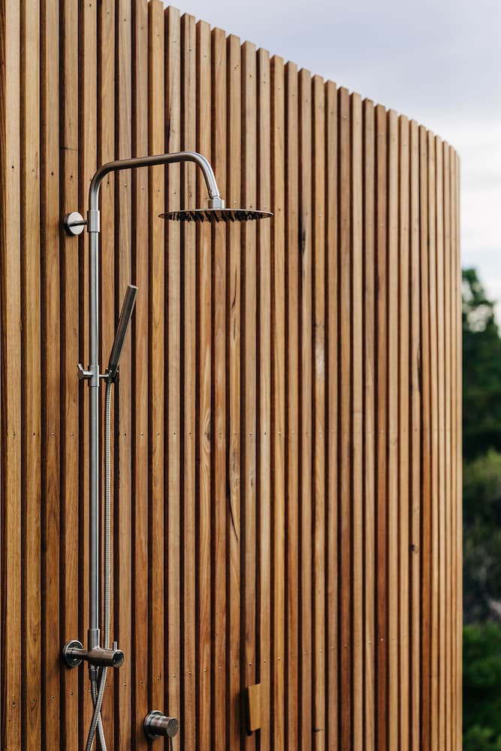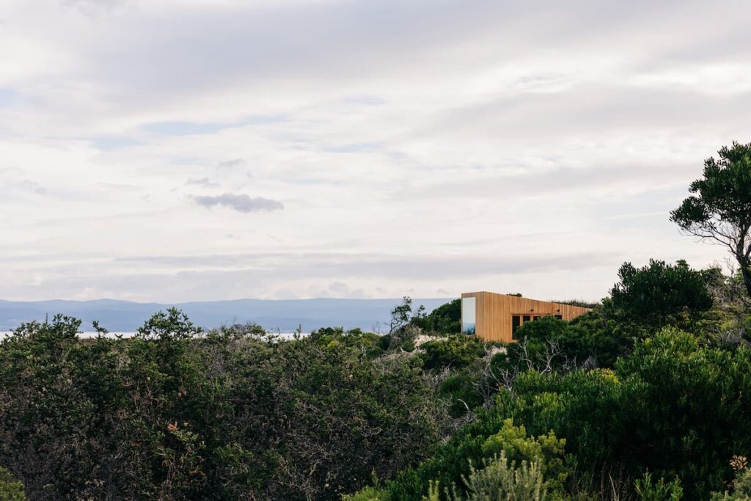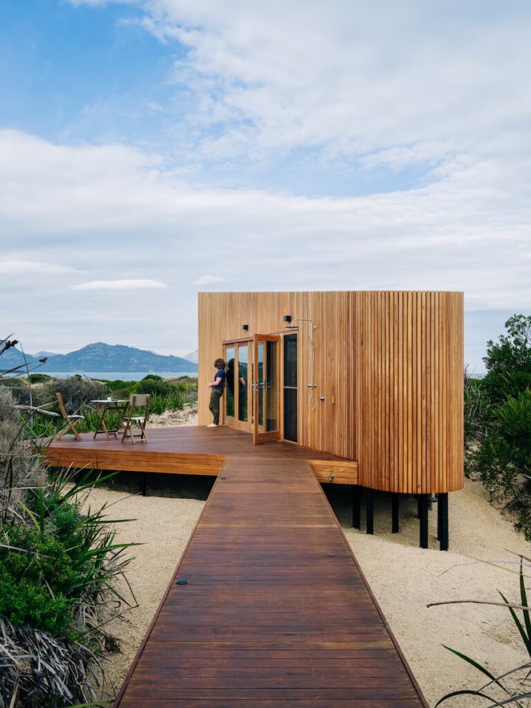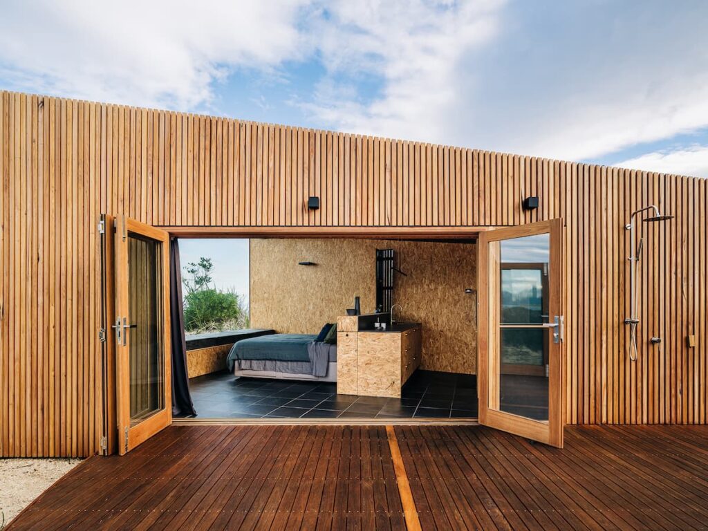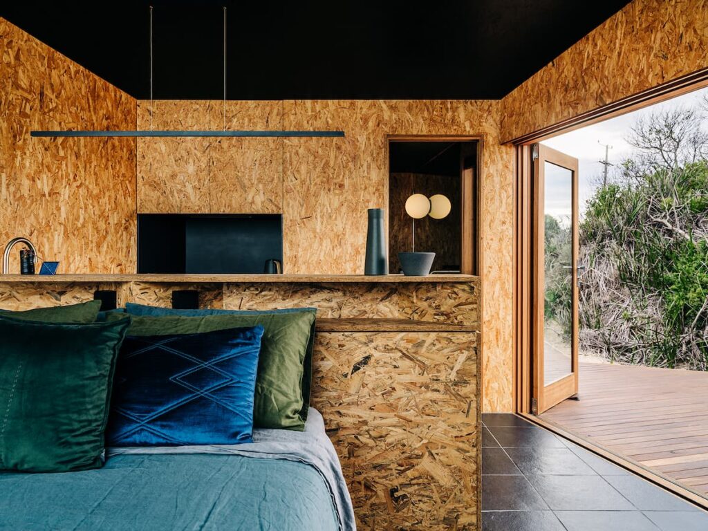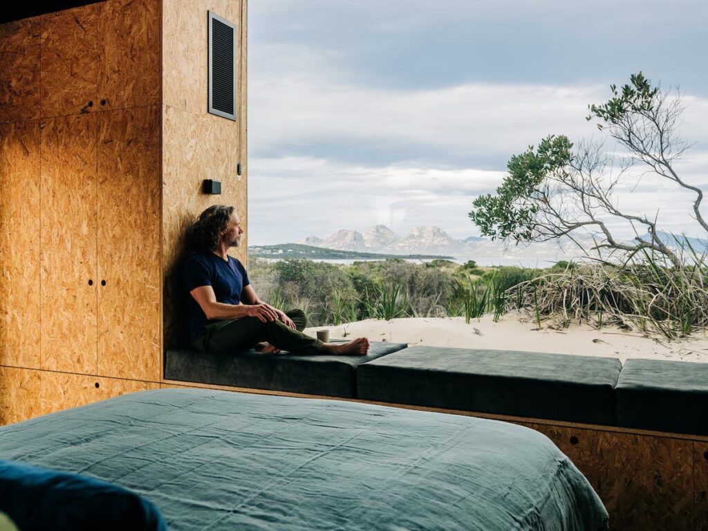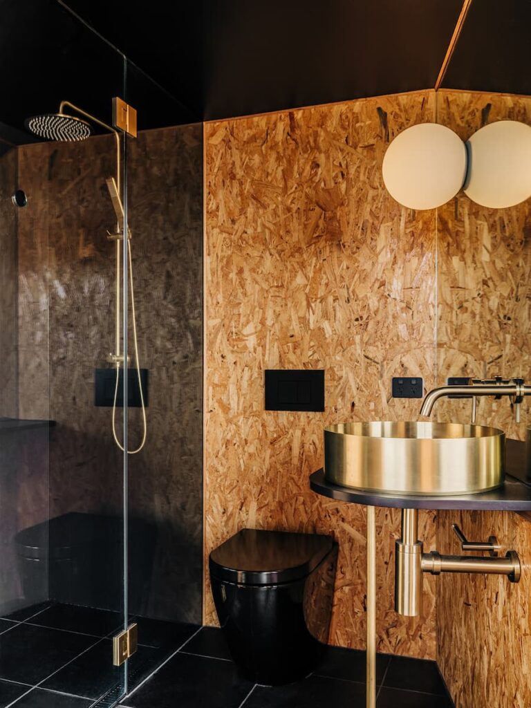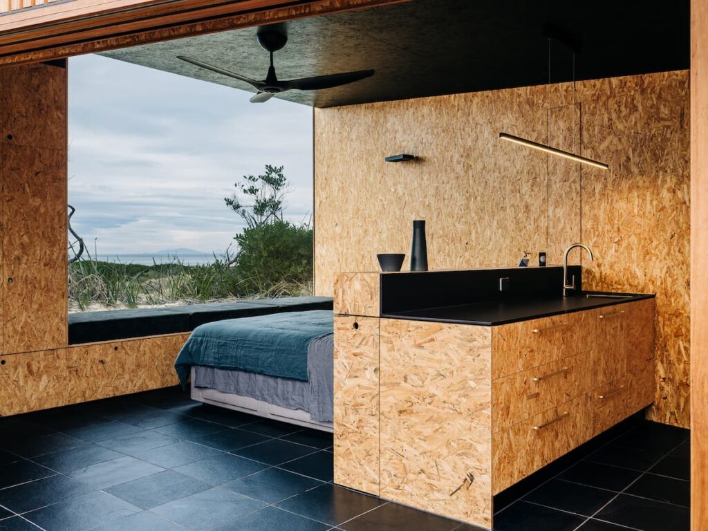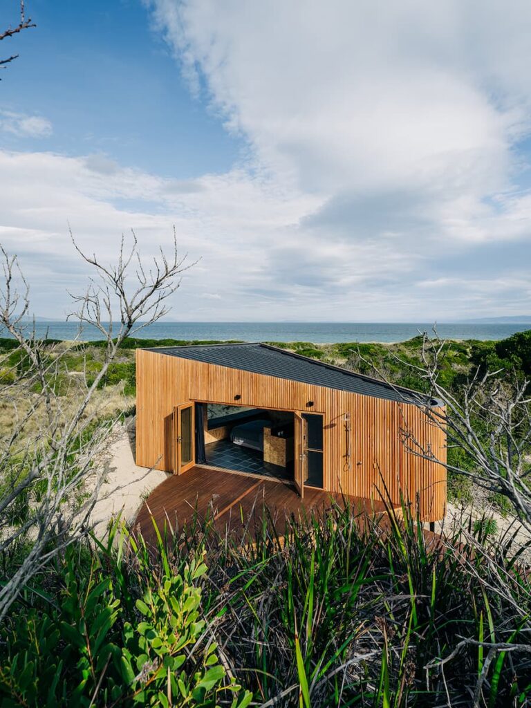Kick Back – Coastal Tassie Studio With a Big Impact
Sophisticated touches and careful positioning give this small studio just beyond a coastal Tassie town a big impact.
This little studio initially seems simple, shy, as a visitor first spies it from behind the dune; but this would be a grave injustice to the architect, clients and builder who worked to refine every detail. This is a small, sophisticated space with a big impact: its main task is to allow the clients, and their guests, to completely relax.
Matt Williams Architects’ clients work between LA and Australia, but craved a place to escape and slowly unwind. They imagined a process of relaxation – from airport to highway, town, bush and finally beach. Matt was instrumental in locating the site, nestled in the dunes at Dolphin Sands, with stunning views of The Hazards and Freycinet to the south-east, and only an amble down to Nine Mile Beach.
The site has clear constraints: it is a coastal environment of sand dunes potentially subject to erosion and highly prone to bushfires, and site and vegetation disturbance was to be absolutely minimised. To address the latter, a 45 000-litre water tank is located under the driveway, which is itself a loop, rather than a long track to the studio. The loop facilitates access and turning by firefighting trucks, and is also the starting point of the final stage of leaving the world behind.
The studio was intended to be the second stage of the project, following the building of the main (also small) house; however, for various reasons the program was flipped. The clients are entirely happy with this new arrangement, as it still provides a private haven with all amenities, and can readily accommodate guests. The studio is set high and to the rear on the site to cause minimal disturbance and to afford the best views; the house will be further back still to give privacy to both. The studio’s deck is also angled to the sun, and turns its back to the wind.
The studio’s footprint was originally oriented to face the zigzagged profile of The Hazards through the wall-height, double-glazed window (frameless to not distract from the view) but Matt shifted the studio plan slightly to the south, to maximise winter solar gain. The triangular plan and framed view are also nostalgically reminiscent, says Matt, of the individual frames of old View-Master reels; the owners can retain a mental snapshot of dune, water, mountain and sky each time they regretfully depart for work.
The main part of the studio accommodates a bed, a small kitchen and a bathroom; the back of the bed’s headboard is the kitchen bench. The rear point of the triangular plan is a small storeroom/laundry in which outdoor furniture is stored. Matt has deliberately limited the internal material palette. The walls are clad in OSB for its “material honesty, re-use of timber scraps, texture and warmth”. The matte dark tiles, black light fittings and brass bathroom fittings create an aesthetic that is elegant and refined. The floor tiles are 30-millimetre black limestone for maximum thermal gain, and the similarly dark “Dekton” bathroom and splashback tiles are durable, and easily cleaned.
The internal walls of the studio are lined with storage units (with finger-hole pulls, no protuberances), some large enough to fit entire suitcases, straight off the plane. The deck is wide enough for a tent, and two children can sleep end-to-end on the long window seat. The aim is for habitation to be effortless, comfortable, while still having a connection with the dune and beach landscape.
The exterior is clad in unsealed, radial-sawn silvertop ash battens, which have an inherent resistance to fire. The board behind the battens is painted in dark grey “Monument” to match the Colorbond roof, which is slanted slightly to collect water at a point over the laundry.
In addition to the winter thermal gain of the dark tiles and the honeycomb blinds (which creates a triple glazing effect), the studio can deal with hot, dry summers: a screened, closable vent behind the battens and beside the bedhead, allows cool air to flow over sleepers’ faces.
This project was entirely driven, says Matt, by his clients’ faith in a process occurring on the other side of the world. The trust between client, architect and builder was supported by constant communication and engagement. The clear driver – the clients’ need to close the door and relax – is manifested in a studio which requires little maintenance and fuss, but which still has all the creature comforts.
Specs
Architect
Matt Williams Architects
mattwilliams.com.au
Builder
Peter Blythe Builders
Location
Paredarerme Country. Dolphin Sands, Tas.
Passive energy design
While the visual focus of the studio is south-east to view the Freycinet Peninsula, the deck and bifold door is oriented to the north to admit sun throughout the day and create an outdoor area protected from the prevailing breezes off the bay. The insulated envelope wraps the thermal mass of the thick stone floor located behind the northern double-glazing, soaking up the sun and regulating the internal thermal conditions throughout the year.
Materials
Designed to silver with the weather, the exterior is wrapped in a rainscreen of silvertop ash battens from Radial Timbers, over a cladding of fibre cement sheet enclosing an insulated frame. Surefoot footing system, minimising disruption to the dunes and avoiding concrete on-site. Roof is stainless steel Colorbond, due to its proximity to the surf. Silvertop ash decking from Radial Timbers. The interior is lined with OSB throughout, including all joinery, adding texture to the spaces while avoiding the use of plasterboard. The benchtops are “Dekton” by Cosentino. Appliances by Fisher & Paykel. Fixtures by ABI Interiors and Lo & Co.
Flooring
Thirty-millimetre black limestone pavers throughout to provide thermal mass, over compressed cement sheet, inside the insulated envelope.
Glazing
Double-glazed blackbutt bifold door and double-glazed Aneeta sashless slider from Cedar West. Large fixed double-glazed window in concealed Capral glazing channel, minimising thermal bridging.
Heating and cooling
On the floor the black limestone pavers were used, to place dark thermal mass directly behind the north-facing bifold doors, inside the insulated floor structure. Electric under-tile heating throughout on thermostat to turn off when the sun is heating the floor, to create base temperature during winter. The vent door, located opposite the bifold door and sashless slider, guides the sea breeze across the space on summer afternoons – all openings protected by flyscreens to allow them to ventilate the space as necessary. A super-efficient “Haiku” ceiling fan, by Big Ass Fans, to disperse warmth in winter and cool the space on still summer evenings. Electric reverse-cycle air-conditioning provided for use during times of temperature extremes.
Hot water system
Hot water is provided by a Rinnai instantaneous LPG boiler in lieu of a storage cylinder to ensure water is only heated when the studio is occupied.
Water tanks
Rainwater from the roof area is directed to a 45-000-litre in-ground concrete tank, which provides water for all uses on-site, including bushfire protection. The tank is located beneath the driveway to minimise site disruption, while also making it easy for firefighters to access.
Lighting
The studio uses low-energy LED lighting from Inlite, Saturn and Decrolux with bathroom feature light from Artemide.
