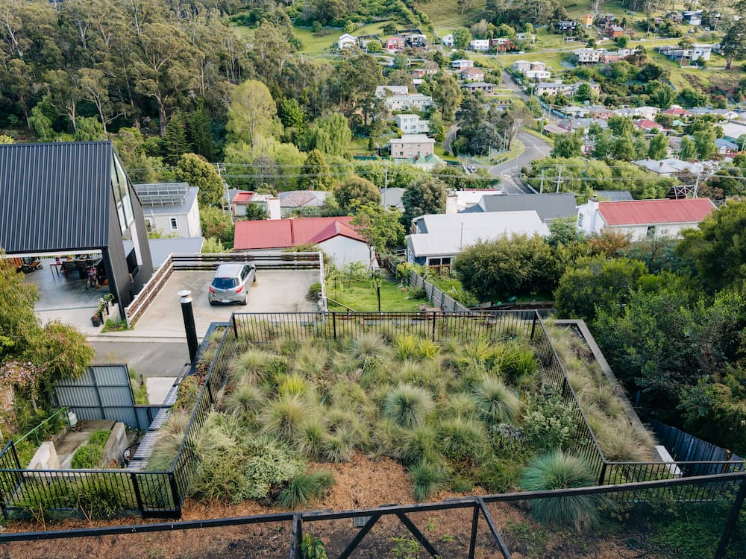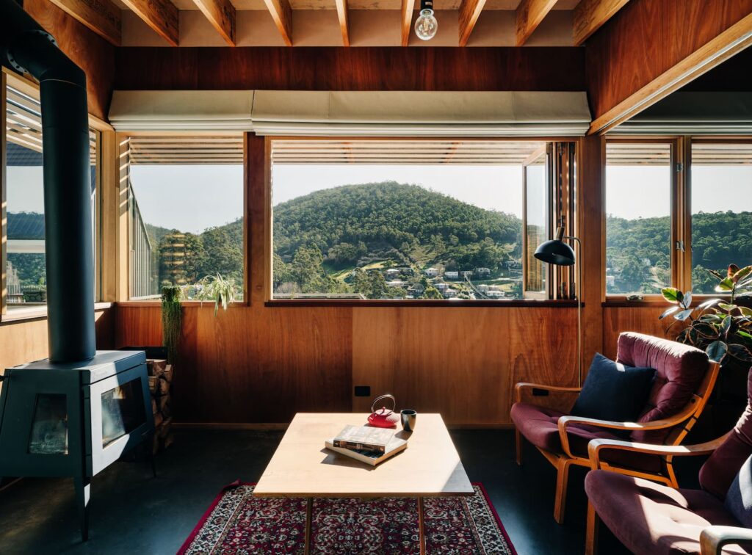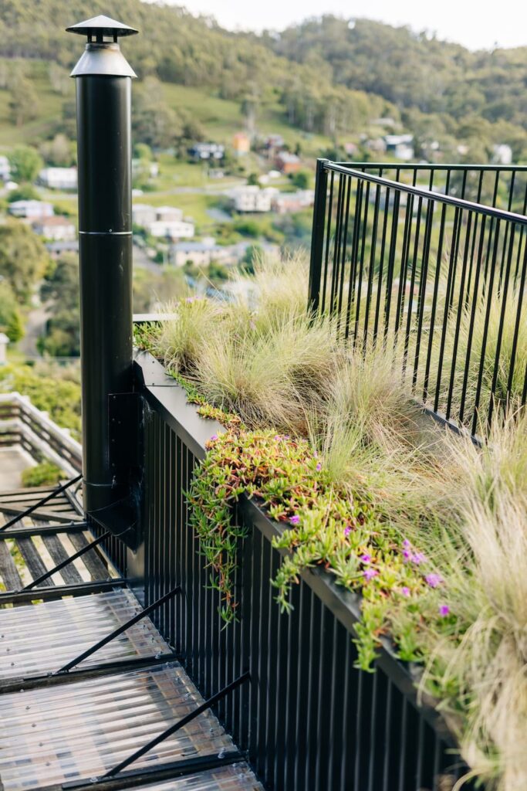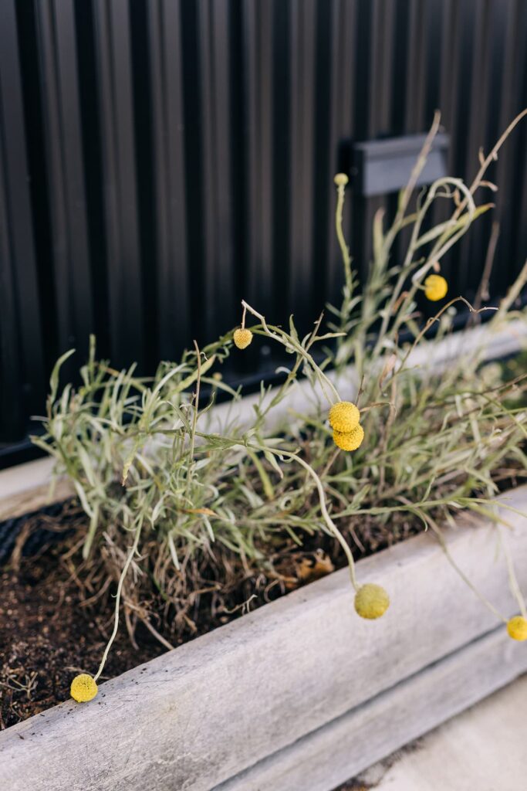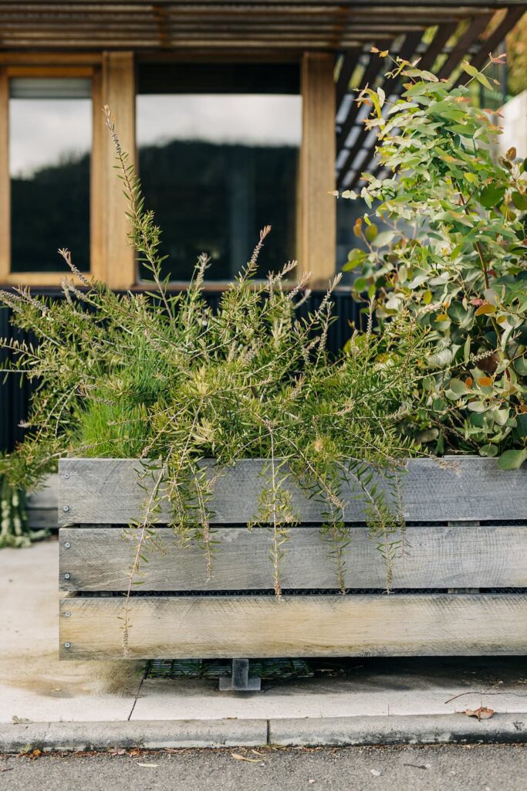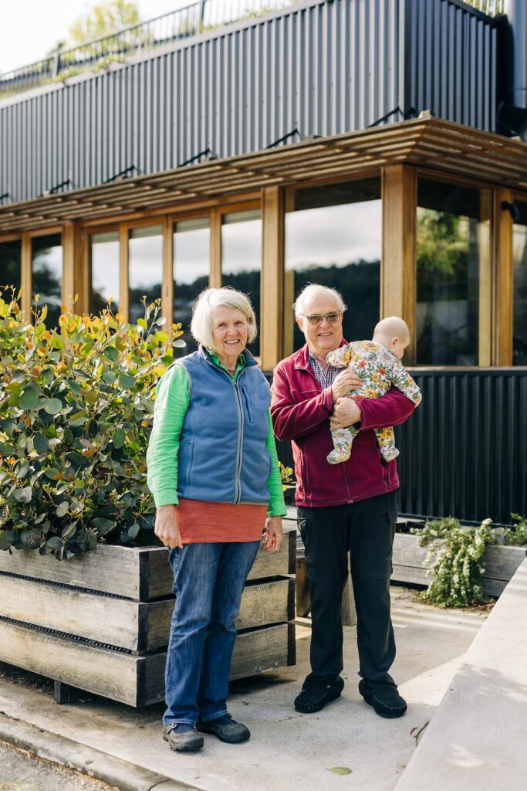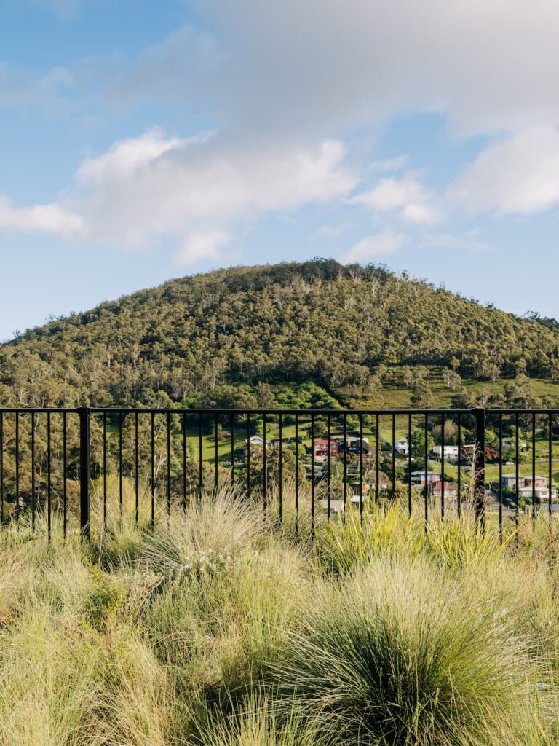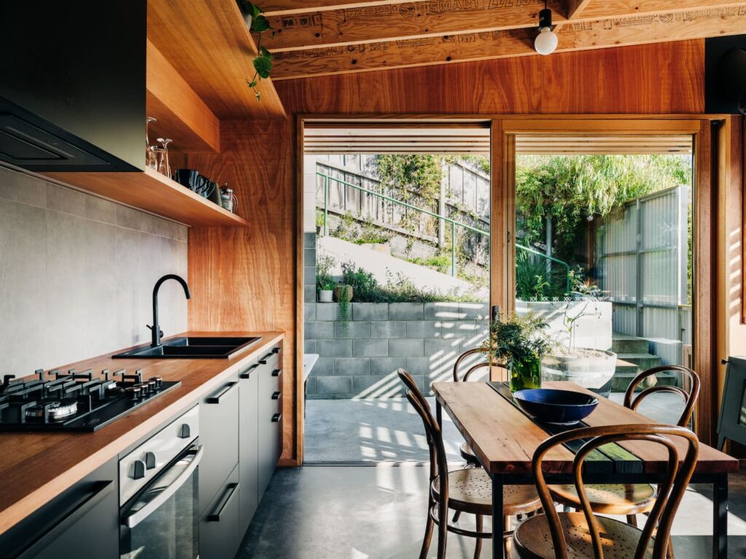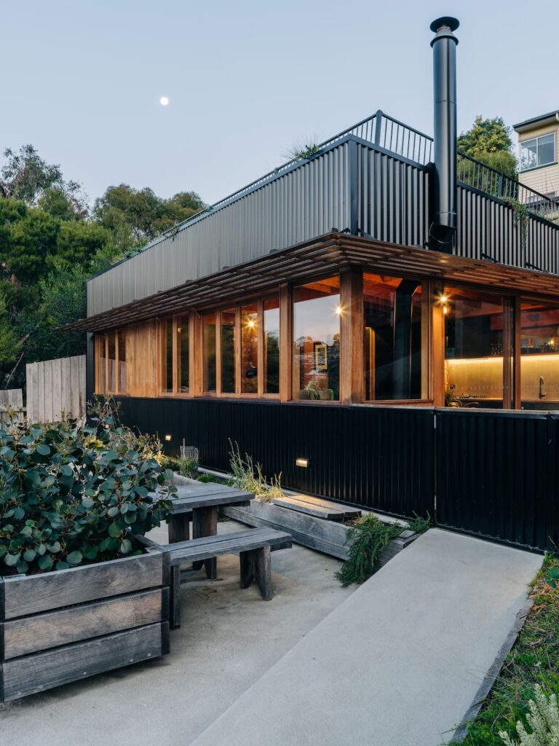Hobart Hygge – Cosy Refuge on Steep Site
Multi-generational living on a steep site in Tasmania provides a cosy refuge from the weather.
Polly Alexander’s Brisbane-based parents, Malcolm and Anne, yearned to escape the heat every year and needed a base from which to embark on bushwalks around Tasmania, but the house Polly shares with her partner Dan Devine, and two young children, was too small to accommodate long-term visitors.
Polly and Dan’s house is on a long, sloping site in South Hobart, under Mount Wellington/kunanyi. A conversation between all involved resulted in a clear solution: Dan, from Maguire + Devine architects, would design a small dwelling below the main house, with its own street-level entry. Doing this would ensure privacy for the family and the parents (or other guests) but allow for easy interaction when required.
Early concepts were an A-frame, a barn-shaped building and a lined Class-A liveable shed. Anne conceded she didn’t fancy the idea of climbing a ladder to bed in the case of the former, and the need for partitionable space negated the latter. Once a flat roof was chosen, the immediate material option was metal, but the issues of radiant heat and the need for considerable ceiling insulation were less attractive. Dan shifted his focus to a green roof, as it – surprisingly – matched the cost of the metal alternative and has excellent insulation. The roof structure is engineered to support 100 millimetres of growing medium and hosts shallow-rooted endemic grasses and groundcovers, watered in summer by an irrigation system. There is no steel at all in the building, and internal materials include Victorian ash sash windows, tung oil sealed hardwood ply, Tasmanian oak joinery and a sealed concrete floor for additional thermal gain.
SoHo Small House is only 45 square metres and has one bedroom, but an additional small room can be created by sliding across a wall to enclose the sofa and form a second bedroom. The interior is simple but not austere, reminiscent of Tasmanian hiking huts which provide respite from the wind, a place to warm socks by the fire and a warm bed. The bedroom and main room have blinds, appliances are hidden in cupboards and the kitchen bench is designed to be almost invisible – merely a piece of wall furniture on which to sit a toaster. Malcolm enjoys the sparseness. “It is rare to have everything you want without clutter. With a well-thought design everything is on hand, and it is a pleasure to enjoy the setting in such comfort,” he says.
As ancillary to the main house, SoHo can be entered from the lane below where there are two off-street parking spaces (one for each house, as required by council). A feature of this entry is a permanent, heavy, timber, picnic table semi-screened by a planter box of flowering native plants. It is a perfect spot for the morning coffee ritual and has allowed Malcom and Anne to get to know the neighbours. The lane is a cul-de-sac; local kids play street cricket and neighbours chat over fences and share garden produce. “We can have a slow morning waking up with the papers and a coffee,” says Anne. “Or we can walk down to the shops, or along the Hobart Rivulet Track into the city. It’s private, but when we want to interact with the family it’s just a walk up the steps.”
Although approvals were received before there was the requirement to have anenergy assessment by a specialist consultant, as it is small, well-oriented with good shading and the thermal mass of the insulated concrete floor, and well insulated, high performing double-glazed windows, Dan is confident it would achieve 7 stars, or more.
As it would be inserted into the steep slope, Anne was concerned it would be dark without windows on the rear wall. She needn’t have been worried as the full wall of windows to the north pull in light to the living area and the high shelf in the kitchen is backed by one long mirror to bounce more light around. Likewise, Polly feared the backyard, which previously contained only a collapsing garage, would feel smaller with a building inserted at its base. To the contrary, the eye is now pulled over the green roof to the Knocklofty Reserve/nibberloone on the opposite side of the valley. “The yard actually feels huge, and the whole site is much more private … all while retaining our little local community,” she says.
Even while ‘trapped’ by COVID for three months, Malcolm and Anne enjoyed every day in their warm, small house, which felt much bigger because of their nearby family and the community networks they had formed.
