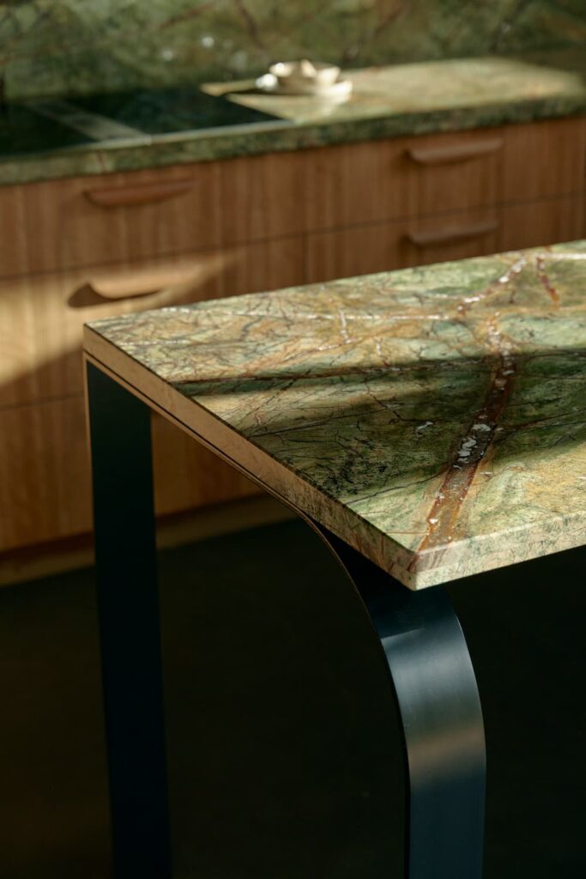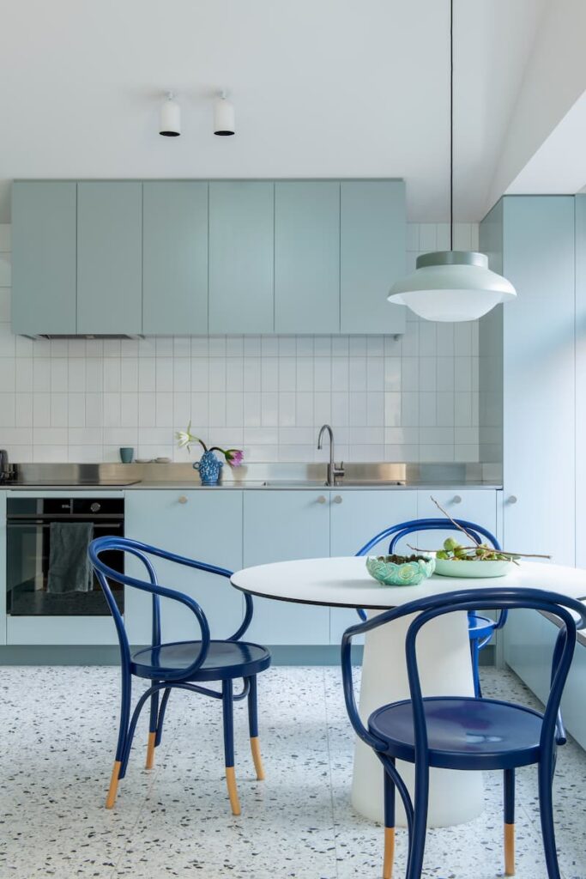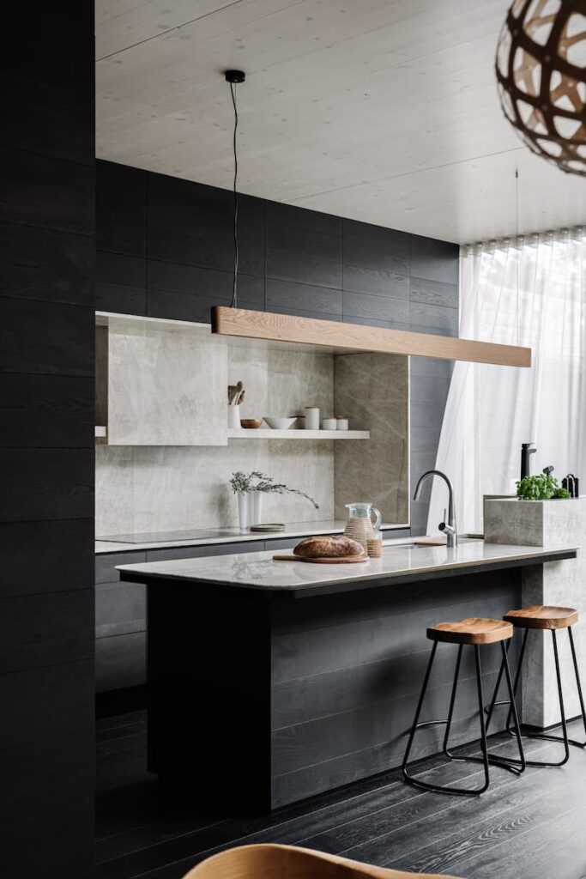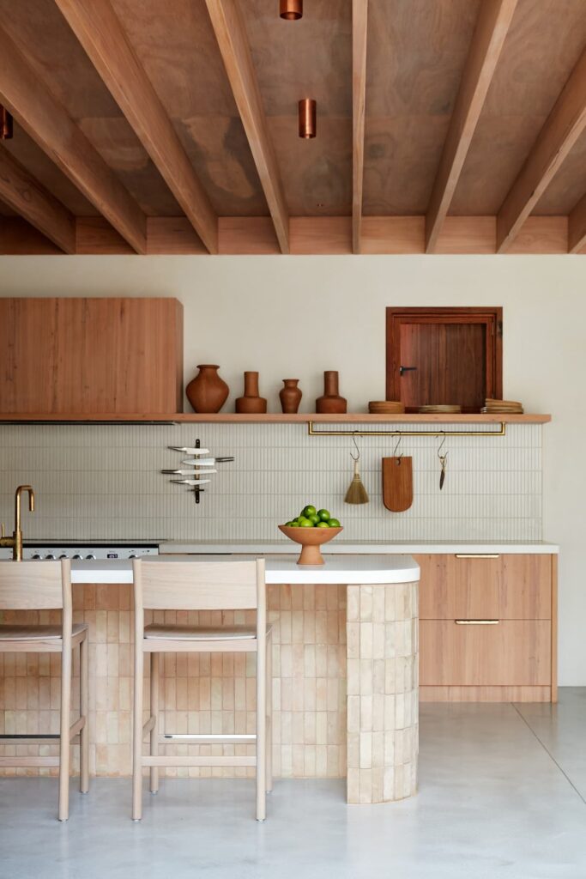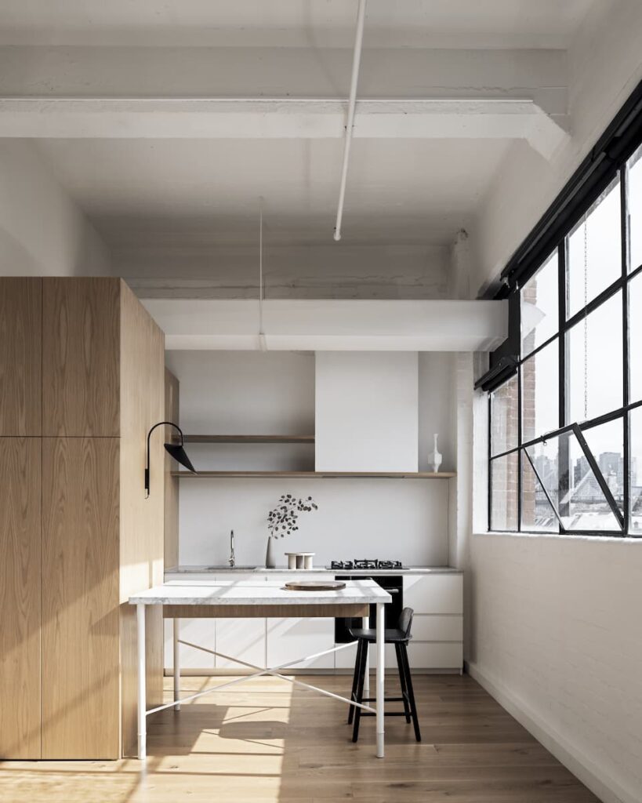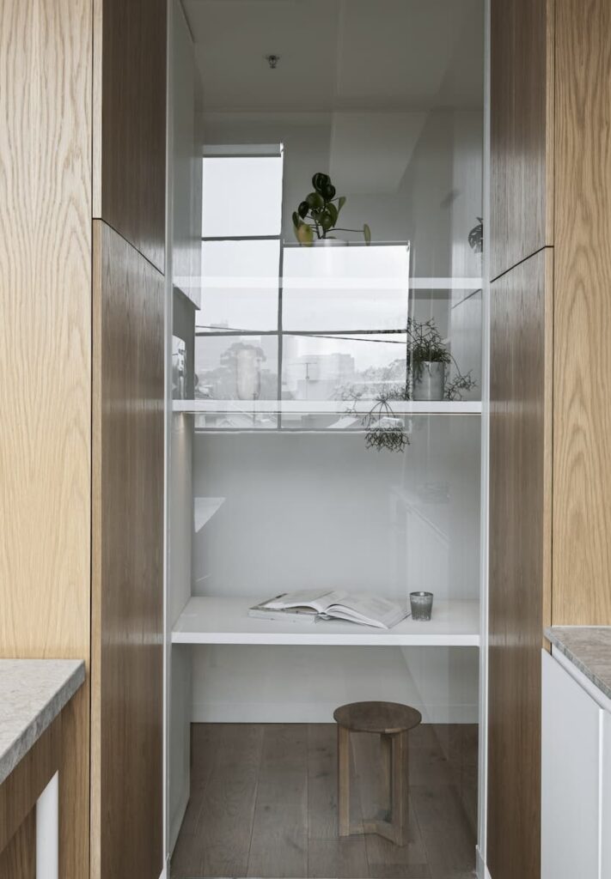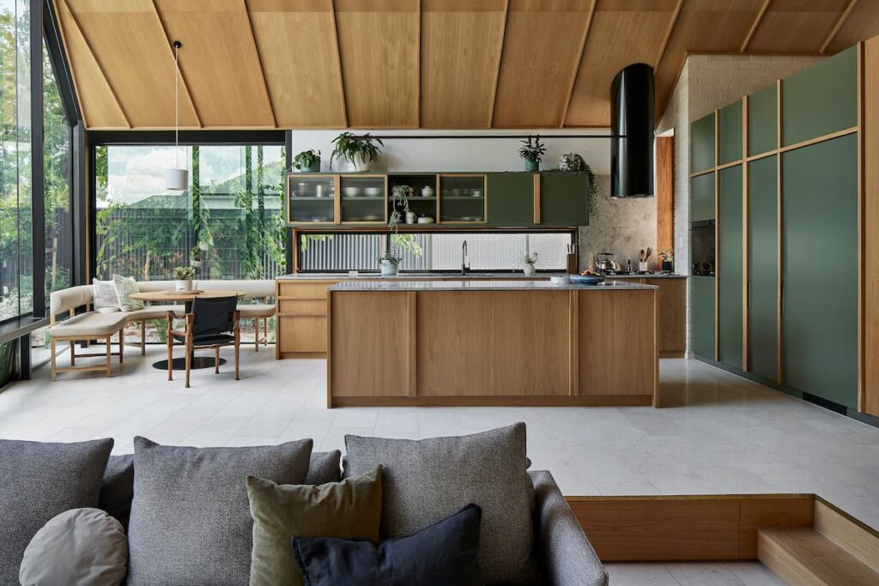Heart of Home – Curated Collection of Beautiful Kitchens
A curated collection of beautiful kitchens where, as Julia Child once said, there is no end to imagination.
Modern
With organic curves and robust materials, this kitchen takes inspiration from midcentury architecture. Designed by Nest architects in collaboration with Stephanie Kitingan of Placement Studio, the house is split into two with the kitchen functioning as a spine within a largely open-plan space. The materials palette includes white brick walls, a variegated timber ceiling, timber joinery and a copper splashback with antibacterial qualities. Other sustainable features include double-glazed windows, double- brick walls and a concrete floor that adds thermal mass to store heat. Electricity is supplied by a significant solar panel array on the roof, and a 5000-litre water tank collects stormwater to water the garden.
Kind of Blue
A sweet powder-blue kitchen belies the hardworking nature of this design by architect Lisa Breeze of her own home, a Victorian cottage on a narrow street in Melbourne. While the old part of the house retained its history, the new extension, including kitchen, meals and living area, is contemporary with high ceilings and expansive glazing to the garden. The kitchen is extremely hard-wearing with stainless steel benchtops, ceramic tile splashback and locally-made terrazzo flooring. The house is fully insulated and relies on cooling by natural ventilation, while solar panels, a solar hot water system and north-facing windows make the most of the sun.
Supreme Green
The Hütt 01 Passive House by Melbourne Design Studio sets a benchmark in sustainable residential design. With a surprisingly small footprint for a four-bedroom home, its plethora of sustainable design features includes cross-laminated timber (CLT), wood fibre insulation, heat recovery ventilation (HRV) system, aquaponics, green roof garden, green wall and water sensitive urban design (SWUD). The kitchen is open-plan but slightly separated from the main living space, with a pantry nook to hide the mess. A green tag Billi provides fresh water on the central island, while the drinks trolley is made from a recycled and reconfigured aeroplane trolley and includes integrated condiment holders, drawers, wine shelf and serving board.
Forever
At this new build in Sydney’s Northern Beaches, the kitchen really is the heart of the home. Interior designers Folk Studio had worked with the client before and knew they wanted a house for the long-term that would stand out from the rest while also complementing the landscape. The kitchen is centrally located in the house and flows out to the entertaining space and pool. An earthy palette makes the most of natural finishes. With architecture by Trias, the building is solar powered, has no air conditioning, and was constructed with handmade bricks and recycled timber.
Compact
Oak flooring and joinery, grey limestone benchtops and white surfaces create a relaxed, simple and clean aesthetic in this small kitchen. Designed by Melanie Beynon, the design makes the most of existing steel-framed black windows that flood the kitchen with natural light. Other black details, such as the oven, an artwork by Bobby Clark, an Arum wall light from Danish brand Ferm Living and a black stool from Muuto tie the space together. The flooring is engineered meaning minimal use of forest timber and window coverings are designed to block out heat in summer. Overall, a fantastic tribute to compact living.
Connect
The design of this kitchen owes much to its architecture, featuring generous but not oversized proportions, timber-lined gabled ceilings, and copious glazing that creates an indoor-outdoor connection. Situated in the inner southern suburbs of Adelaide, Parkside Residence was designed by Ashley Halliday Architects as a pair of perpendicular structures that create interesting conversations between the architecture and the landscape. The kitchen is centrally located in one of these structures, creating a meeting point between the dining space, sunken lounge and garden, a connection that enhances the passive cooling potential. Heating is augmented by a hydronic underfloor system and cooling is via evaporative air conditioning.
