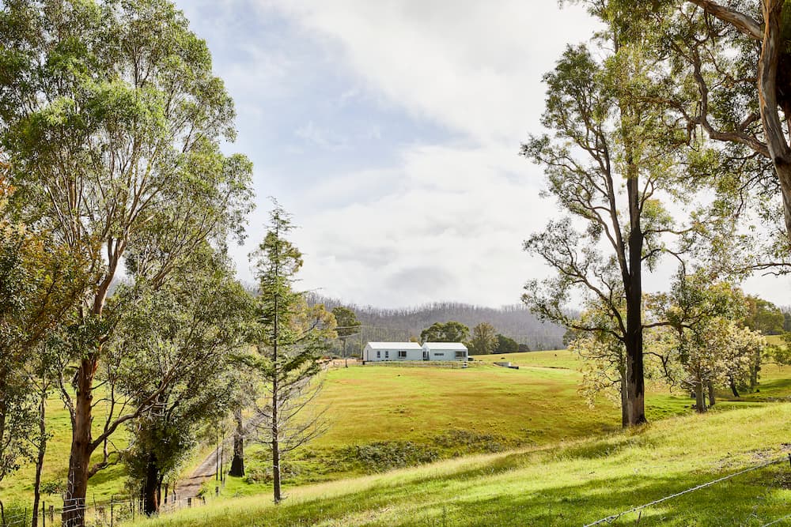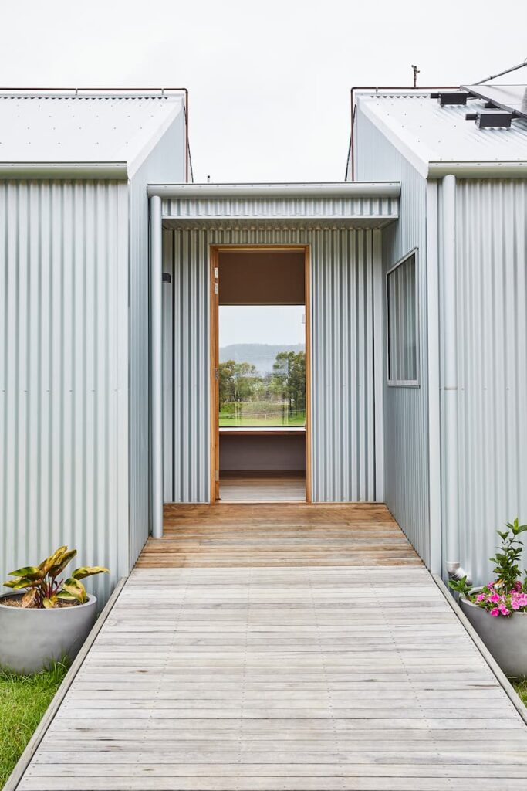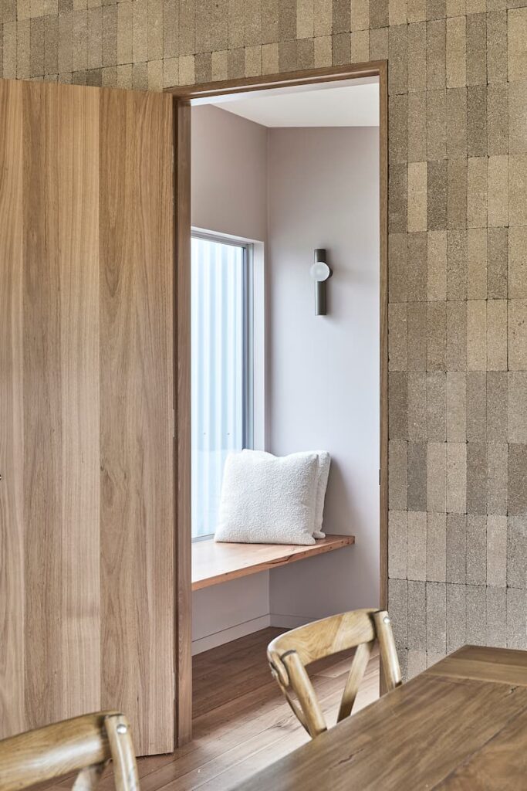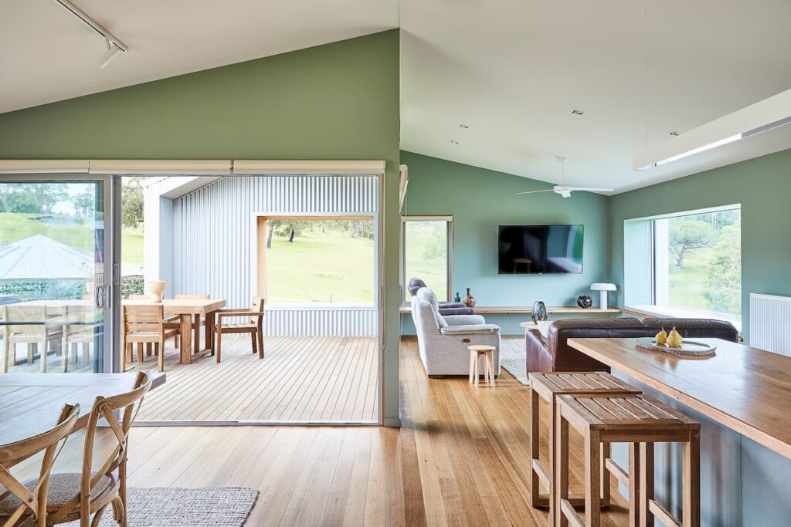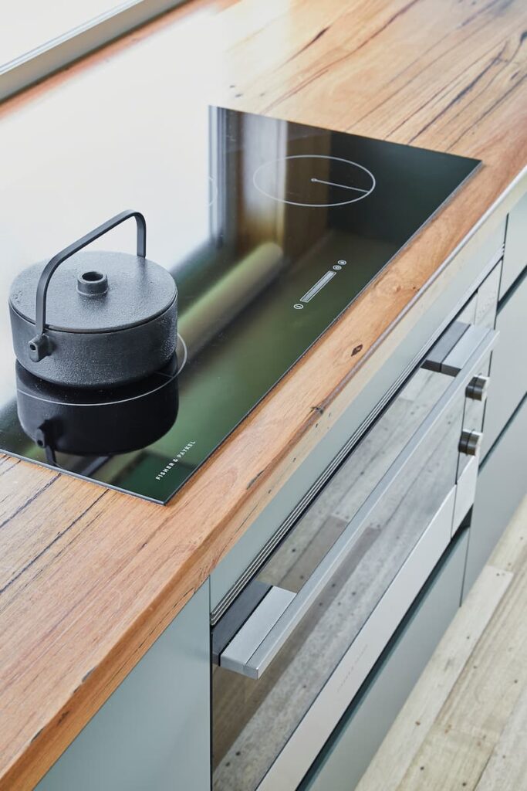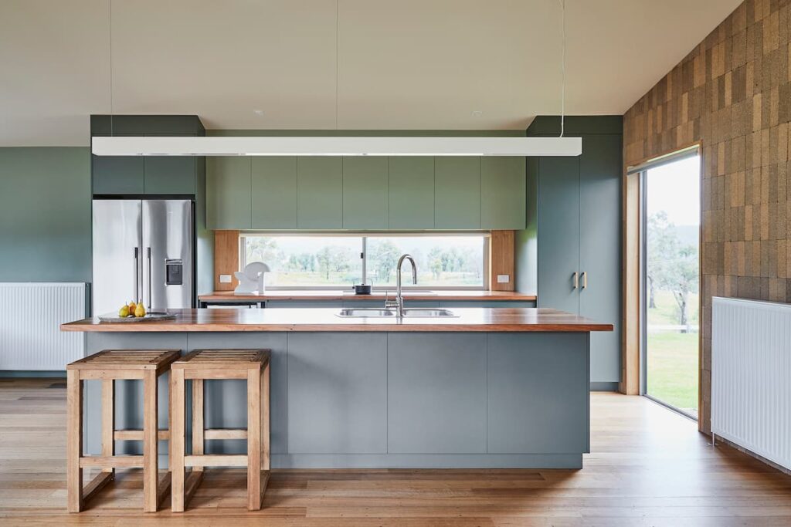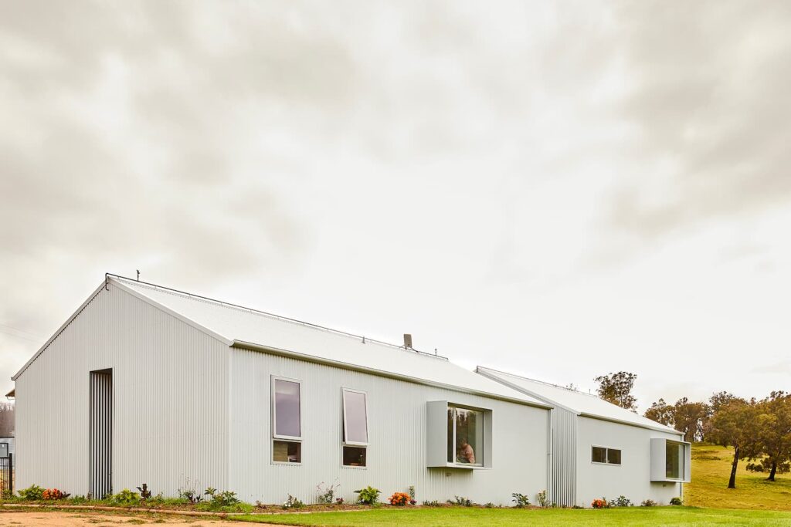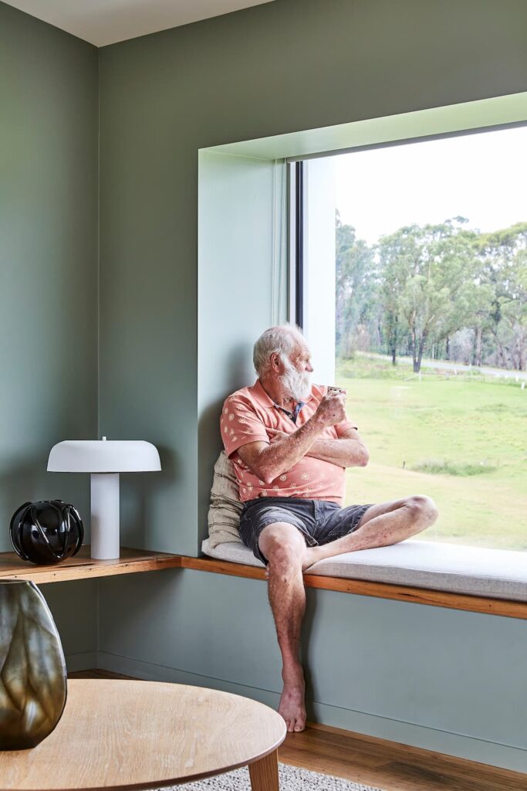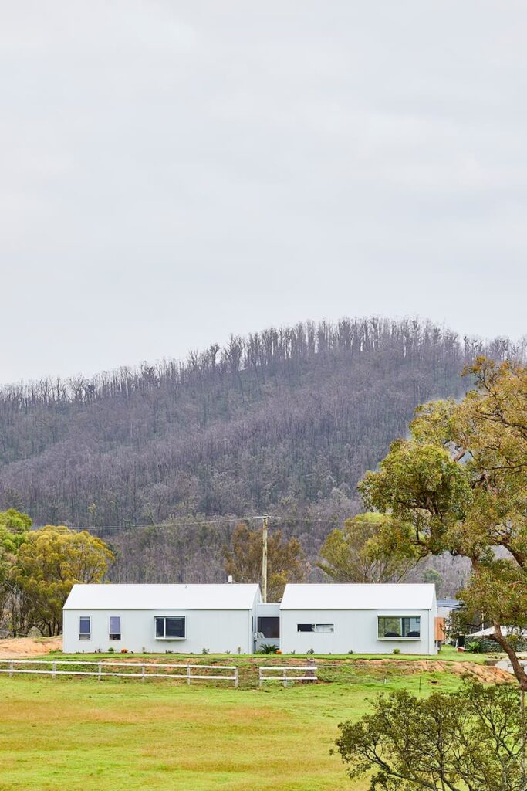Giving Spirit – Helping Hand After Bushfires
Breathe extended a helping hand by rebuilding a couple’s home following the Black Summer bushfires, in so doing demonstrating what can be achieved by rallying around a common goal.
“Like all Australians watching the news of the bushfires over that summer, we were heartbroken by the devastation unfolding and the stories of people losing their homes,” says Madeline Sewall, Director of Houses at Breathe Architecture. “We reached out to NSW Rural Fire Service (RFS) to offer our services pro bono to a firefighter who had lost their home and they put us in touch with Dave and Barb.”
David and Barbara Rugendyke, long-time residents of Cobargo, lost their house to bushfires on New Year’s Day 2020 – as did more than 400 people in the area. The couple have spent their lives helping others: Dave is a RFS firefighter and the town’s Santa at Christmas; the couple have fostered more than 400 children, providing a home for eight children at the time of the bushfires.
Breathe started working with Dave and Barb in March 2020, just as the pandemic hit. Consequently, all meetings were held over Zoom, until December 2020 when the state borders opened and the Melbourne-based architects could visit the Rugendykes’ new home. In the meantime, the family lived in temporary housing on their land, next to the burnt remnants of the house. “The day it was cleared was devastating but also the start of something new,” says Madeline.
Breathe wanted to help them rebuild in the best way possible for the family and the environment. “We wanted to help them build back better with a house that responds to the climate crisis, that would be robust and resilient in a bushfire event, and that’s cost- and energy-efficient to run,” Madeline explains.
They also wanted to rebuild affordably, quickly and stress-free. Breathe contacted suppliers and collaborators to donate steel roofing and cladding, windows, bricks, appliances, solar panels and installation, hydronic heat pump, lighting, paint, fans, fixtures and fittings, which reduced the cost by about 15 percent. They engaged builders and consultants who would see the design and construction completed in nine months, and they project-managed the build to make it as easy as possible for Dave and Barb after the traumatic event.
The house is a humble and honest nod to its Cobargo context, with two pitched-roof and steel-clad rectangular volumes connected by a central entryway. The pitched roof can shed embers in the event of a fire; Zincalume cladding is resilient to flames; and copper ridgeline sprinklers connected to a concrete water tank also provide bushfire protection.
Inside, five bedrooms, 2.5 bathrooms, a laundry and study are configured in the western volume of the house, and the kitchen, dining, lounge and courtyard in the eastern volume and oriented to the north. North-facing windows optimise natural light and passive heating in winter, with awnings to block the hot summer sun. Openings to the east and west are minimised and shaded; south-facing windows capture the view; and cross ventilation and ceiling fans promote passive cooling.
Insulation and double-glazing ensure the building provides comfortable and stable temperatures, and a wall of brick tiles in the kitchen and dining area provides added thermal mass. Salvaged from landfill, the brick offcuts capture heat behind radiator panels, and emit the warmth back over time. The house has a warm and crafted feel with timber flooring, joinery, box window frames and window seats, while the custom paint colours reference the tones and textures of the landscape and inject personality into individual spaces.
The solar PV array and hydronic heat pump for hot water and heating consumes little energy, and the 90 000-litre water tank provides for all water usage (there is no mains water), with water-efficient tapware and appliances. There is no gas. The house is a large change to Dave and Barb’s former brick veneer home, and they are greatly appreciating the air quality, thermal performance and how it maintains stable temperatures with minimal heating and cooling. Indeed, the house demonstrates that sustainable architecture can be simple, cost effective and low-tech. “It is an energy-efficient, fossil fuel-free home delivered economically in nine months. We hope other people will look at it and see sustainable architecture is simple and cost-effective,” says Madeline.
It also demonstrates the generosity of the industry, and what can be achieved with a common goal. Architects Assist is now the official Australian Institute of Architects platform through which building professionals can connect with people who need to rebuild. Architect Jiri Lev founded Architects Assist following the bushfires, bringing companies together through a coordinated, centralised and united effort. Architects Assist now has more than 600 firms offering work pro bono or for reduced fees to help and support those affected by natural disasters and other adverse circumstances. “There are so many people who still need help because of the bushfires, and we hope other practices and professionals will get involved,” says Madeline.
In keeping with their inherent spirit of generosity, Breathe, Dave and Barb are happy to share their house plans with anybody struggling to rebuild.
Specs
Architect
Breathe
breathe.com.au
Builder
Jason Davis, Davis Construction
Location
Yuin Country.
Cobargo, NSW
Styling
Atelier Lab
Passive energy design
The house has been orientated to maximise northern aspect and solar access. Fixed shading to northern windows and west window prevents excessive heat gain. Internally, recycled brick tile feature walls provide thermal mass to stabilise internal temperatures in both zones, whilst operable windows throughout enable adequate cross-flow ventilation. Built-in bench seats and picture windows to the south provide outlook to the surrounding landscape.
The footprint is efficient for a five-bedroom house and offers flexibility for the clients, their kids and for any foster kids they may have at any given point in time. The house is divided into two zones: a living/kitchen/dining zone and the sleeping and bathing zone which is connected by a central airlock. The airlock acts as a thermal barrier between inside and out and enables compartmentalisation for efficient heating and cooling.
Materials
Architecturally, the house is a simple response to the bushfire context. It was about building a humble home that would stand the test of time. Zincalume cladding and roofing was selected for its durability, bushfire resistant qualities and ability to be fully recycled at end of life. Internally, materials selected are recycled, have recycled content or are recyclable at the end of life to lower embodied energy. Floorboards are recycled Australian hardwood timber floor boards, timber benchtops are recycled Australian hardwood and feature walls are recycled brick tile offcuts diverted from landfill. Materials have been fixed using no adhesives to ensure they can be disassembled and recycled at the end of the building’s life. All applied finishes are low or no VOC.
Breathe is grateful to the following suppliers who generously donated materials to this project at no cost or significantly reduced cost:
Appliances – Fisher & Paykel
Fixtures and fittings – Tradelink
Cladding, roof sheet and roof plumbing – Fielders
Paint specification and supply – Taubmans
Windows – Accent Windows
Ceiling fans – Universal Fans
Brick tiles – Form Brick
Hydronic heat pump – Automatic Heating
Solar install – BREC (panels supplied by Yingli)
Lighting design and supply – Studio All
Glazing
Double-glazed aluminium windows by Accent Windows. Windows are operable, with fly screens throughout to ensure adequate and comfortable cross-flow ventilation can be achieved, and to prevent ember attack in a bushfire event.
Heating and cooling
Hydronic heat panels provide nice radiant heat that ensures improved air quality. Ceiling fans from Universal Fans assist cooling and airflow.
Hot water system
A hydronic heat pump from Automatic Heating services hot water and hydronic heating throughout.
Water tanks
There are two rainwater tanks on the property: one 45 000-litre water tank used for fire-fighting purposes and one new 60 000-litre water tank which is connected to laundry, toilets and garden irrigation.
Lighting
Lighting design and supply by Studio All.
Energy
The Cobargo Santa Project is 100 per cent fossil fuel-free. There is no gas. A 6kW solar PV array has been donated by BREC and Yingli with provision for future battery.
