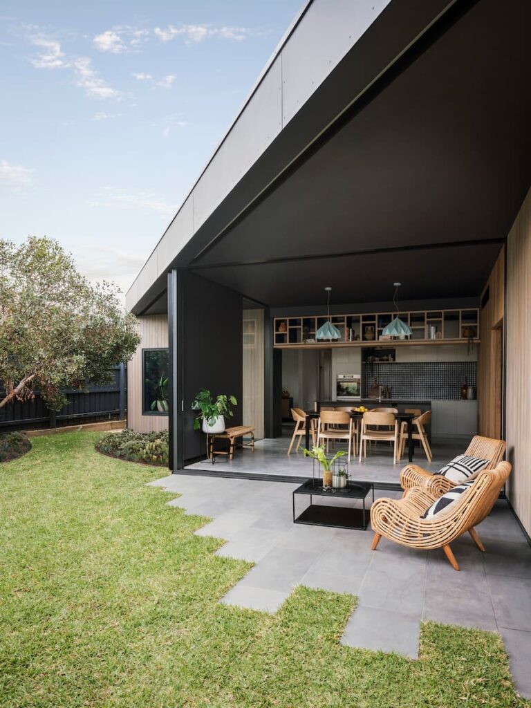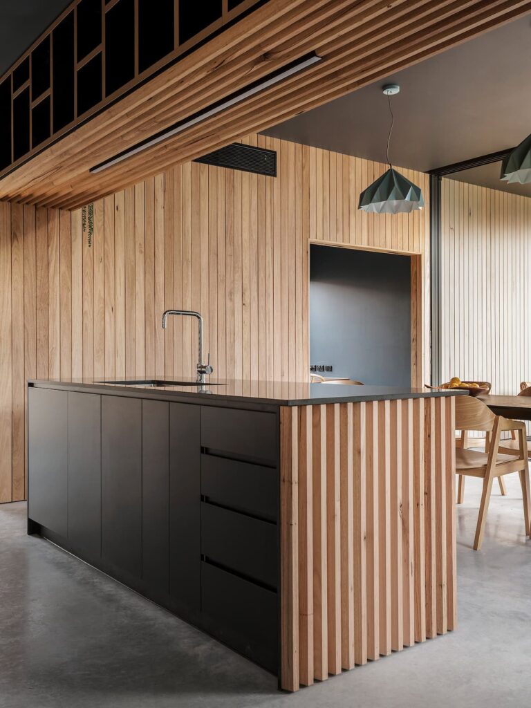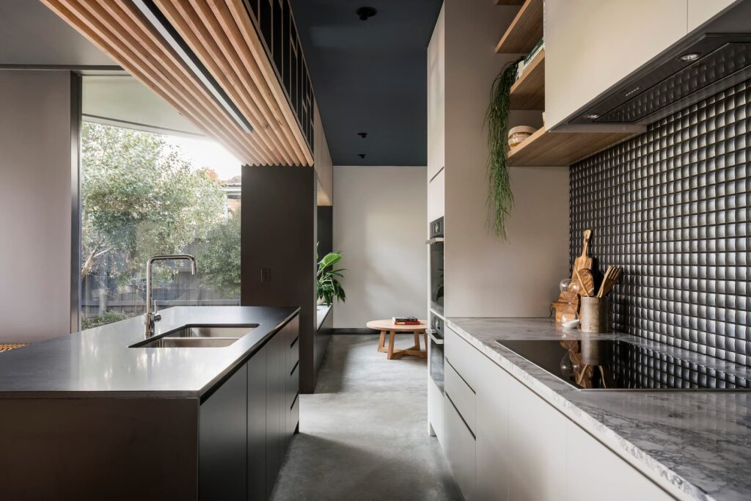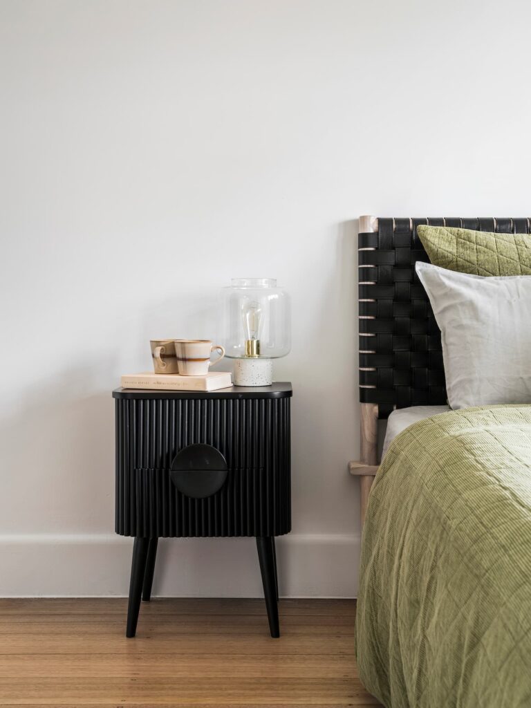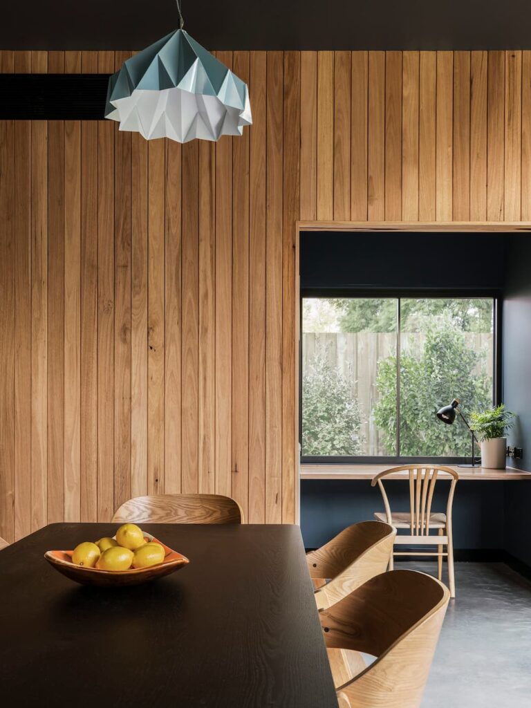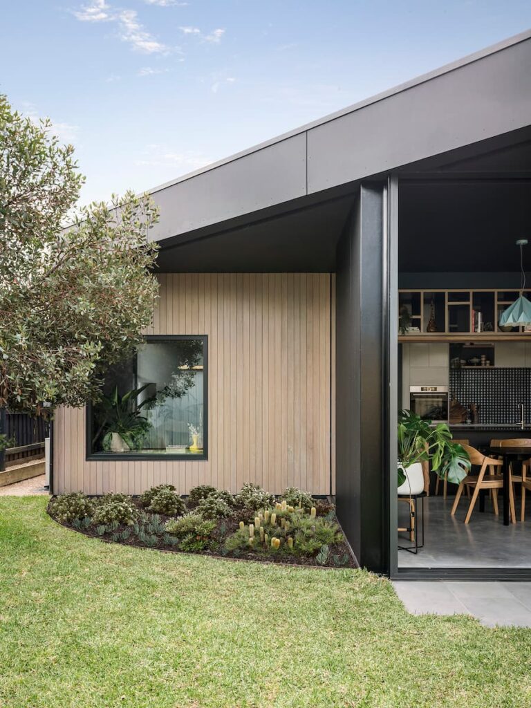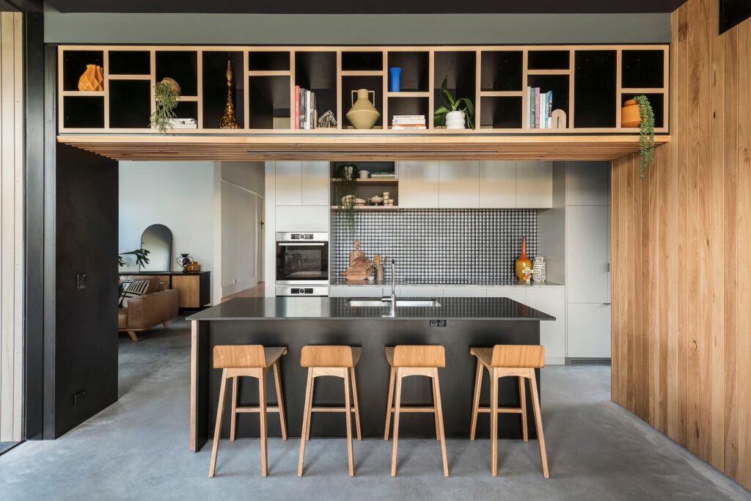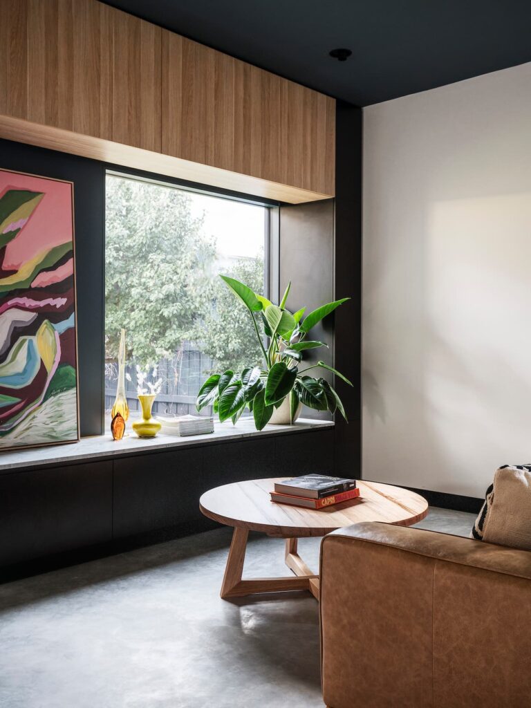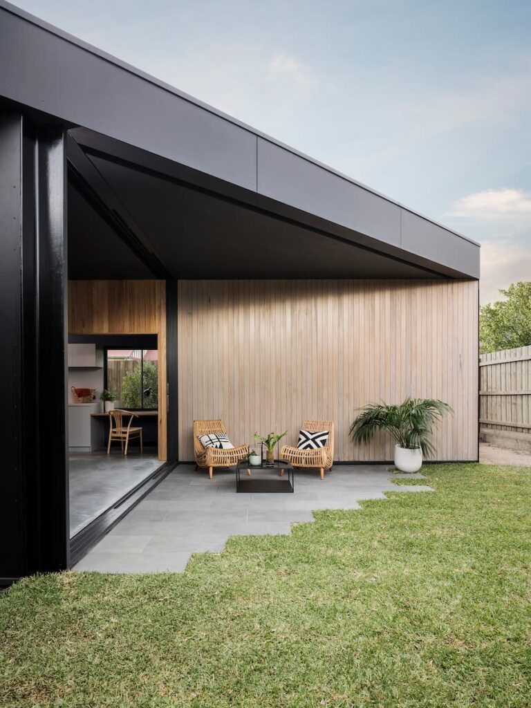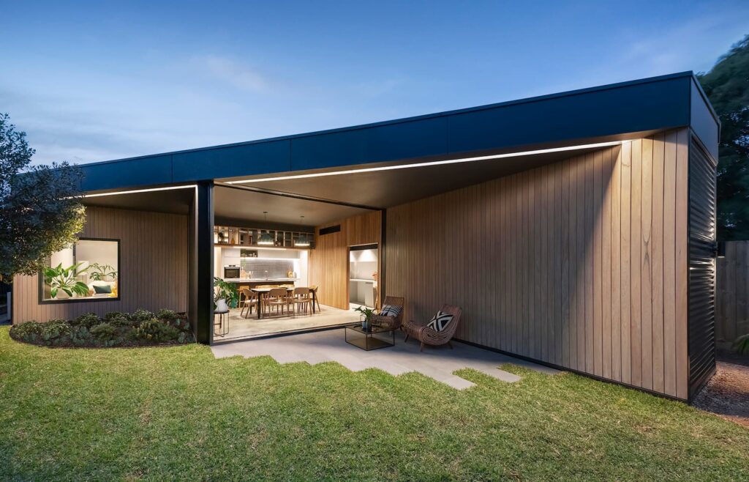Everlasting – Classic Californian Bungalow Reno
Splinter Society Architecture gave a classic Californian bungalow a 21st century reno that reconfigures its spaces for maximum enjoyment.
When the iconic Californian bungalows swept through Melbourne’s suburbs during the 1920s and 30s, few knew it would inspire a love affair so everlasting.
Solid and unassuming with a lack of frills, the affectionately nicknamed ‘Cal bungs’ are a much-loved house style with deep front verandahs, heavy pylon-shaped posts and subtle timber detailing.
Even their lesser attributes, including bad zoning, limited sustainability and dim lighting are no match for renovators who can’t see past the often-spacious blocks and interiors designed for modern, informal living.
Enter Chris Stanley, of Splinter Society Architecture, who’s renovated so many Cal bungs over the last 15 years – including seven in one Coburg street alone – he created what he refers to as the ‘Bungalow series’.
“It’s a renovation to a classic Californian Bungalow,” Chris says.
“For people who have limited funds but want to do the absolute best they can to make happy, social spaces.”
On a broader level, the bungalows present a modern yet respectful response to the common housing style, while staying true to their heritage roots. “These houses are a really good reflection of how to have a small budget on a spot in a city suburban site.”
This project, Bungalow 8, in Elwood, is a perfect example. The family home is an adaptive reuse of as much of the original structure and layout as possible, namely the wide, central corridor at the front, which opens to three rooms and a big main bathroom.
As always, Chris’ first exercise is to dig deep into the plan to uncover inefficiency. First, he split the bathroom into an ensuite and the kids’ bathroom, and then turned the second bedroom into a flexible lounge room.
“When you’re working on a small budget, it’s about using that same set value of space and openness without having to build a lot more, which costs about $2000-plus per square metre,” he says.
Next, he tackles zoning. “Hands-down, our approach is about that relationship to the backyard,” he says. “Typically, we look at how we can connect and utilise space not just within the house but also the whole site.”
Here, instead of simply building a standard box on the back, he created a new, modern rear addition that cuts along the site in a triangular shape, which cleverly repositions the primary living zones to the north.
It comprises a new lounge, central kitchen, dining, study with a laundry behind sliding doors, and a shed with storage. “It’s a sort of hybrid open-plan where we put the kitchen between the living spaces. The kitchen is a buffer so that you can have different activities in the one zone without interrupting each other,” he says.
In doing so, the house is now well connected to natural light and opens up seamlessly to the outside for the family to enjoy. “The architecture promotes constant connection to landscaped gardens for exercise and safe areas for children to play,” Chris says.
Lastly, he brings a rich human experience to the way he designs social spaces, informed by his extensive work in hospitality, including Howler Bar and Performing Arts Hub in Brunswick and Cutler & Co. in Fitzroy.
“A really big one for us is that we love natural imperfections in materials,” he says. “We love stone with cracks and fissures, and natural materials that show their characteristics.”
For example, the rear addition is two steps down from the existing house on a concrete slab, not only providing thermal mass and passive heating and cooling, but also a subtle demarcation between the house’s public and private spaces.
“These houses suffer from a lack of thermal mass, but it’s really important from a common temperature regulating aspect. A slab is also a beautiful thing to live with year-round,” he says. The rest of the house is finished with a simple and affordable palette of timber and stone.
Another great example is the central timber joinery element suspended from the bulkhead, which connects the kitchen/dining zones and integrates with the backyard.
“We’ve always been conscious and aware of what makes people happy in space,” he says. “The bungalows are affordable, sustainable and make comfortable family homes, adapting to the simple joys of evolving family life.”
Specs
Architect
Splinter Society Architecture
splintersociety.com
Builder
Homes By Artisan Pty Ltd
Passive energy design
The house is mostly oriented to the north and west with large glazed openings provided to the rear addition containing the living, kitchen, dining, laundry and study areas. The roof over the rear addition overhangs the glazing significantly to the north and west to provide summer shading, while allowing the winter sun to penetrate into the interior warming the floor slab. In addition, this provides a covered extension of the internal area, encouraging the owners to open up the house to the external elements and utilise their outdoor space even in undesirable weather conditions. Windows and doors are positioned for effective cross ventilation. The design provides comfortable living with low energy use year-round.
Materials
The existing house was retained in its majority, repaired and insulated where practicable. The addition sits on a concrete slab which remains exposed and is clear-sealed for improved thermal mass. The main volumes of the addition are of highly insulated, lightweight, mainly timber framed construction, with limited steel work through practical design methods. The interiors feature radial sawn timber lining boards and plasterboard sheet lining to the addition, while the interior linings of the existing section of the house were retained where possible. Paints are low-VOC. External finishes include more radial sawn timber lining boards and low maintenance Colorbond profiled cladding. Concealed Zincalume roof sheet is fixed to all new roof areas. Roof drainage runs to a large above- ground rain water tank. Bluestone external paving in the rear yard is used in a staggered layout to utilise standard sizes and avoid cuts and material wastage.
Flooring
The existing Baltic pine timber flooring to the house was retained, sanded and re-finished. The concrete slab to the new addition is burnished and sealed with a low-VOC clear water-based penetrating sealer.
Glazing
Windows are powder-coated aluminium and western red cedar timber-framed, with Viridian low-E clear double glazing and Breezway louvre inserts and awning/casement windows.
Heating and cooling
Glazing is oriented north and west for winter solar access, and external shading is provided by a deep overhang of the western roof form and external roller blinds concealed in pelmets. Effective cross ventilation provided by openable windows on the north and south reduces the need for air conditioning use throughout the property. In winter, the concrete slab on the ground to the rear addition receives sunlight throughout the day contributing to thermal mass, reducing the need for additional heating from an in-slab and panel hydronic heating system. The in-slab hydronic heating sits within the screed, enabling it to be isolated with insulation from the structural slab and ground which minimises the amount of energy used in its operation.
Water tanks
Rainwater from the existing building was previously discharging into the sewer at the rear of the property due to shortcuts taken by a previous owner. This has been rectified and now rainwater from all roof areas is directed to a 2000-litre above-ground rainwater tank, which provides water for toilet flushing, washing machine and garden irrigation.
Lighting
The house uses low-energy LED lighting sourced from ambience lighting and Studio Italia, along with feature LED pendants from Schots Emporium. The building has been designed with large openings in the façades to reduce the need for artificial lighting, including a land-locked internal bathroom being provided with a clear glass highlightwindow that enables it to share natural light provided by a north-facing window to the ensuite.
