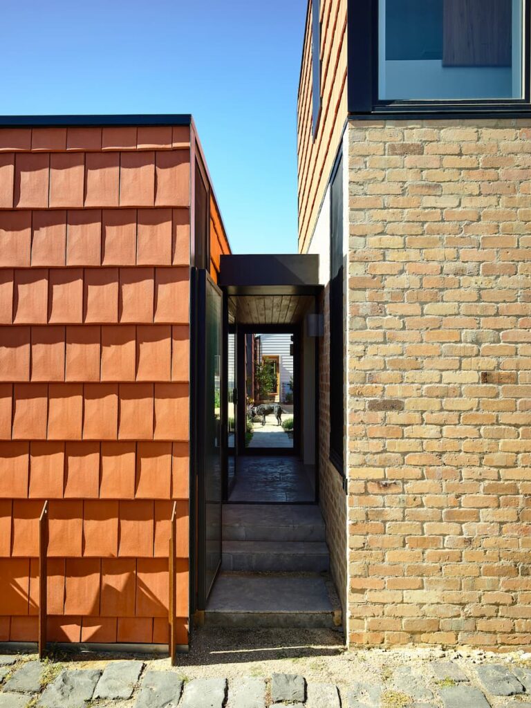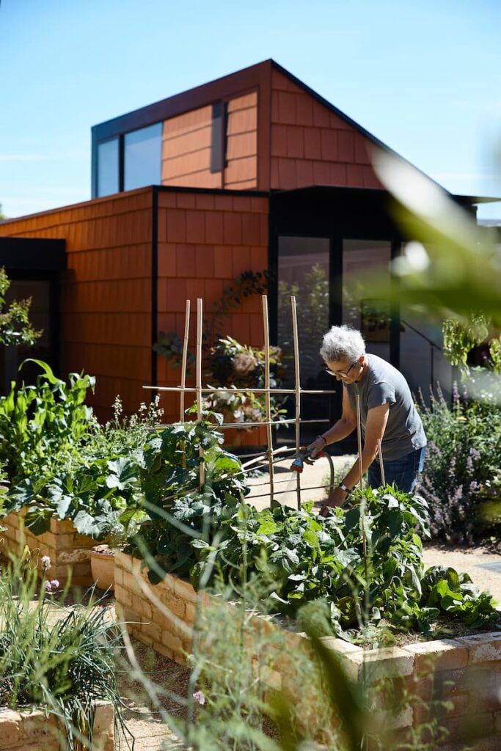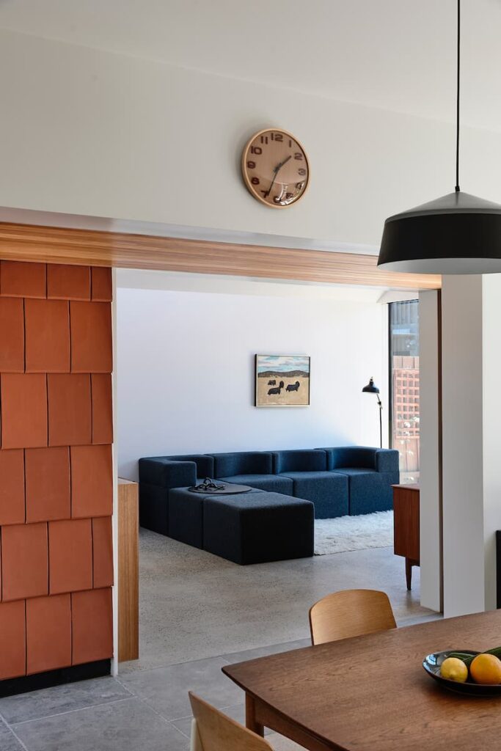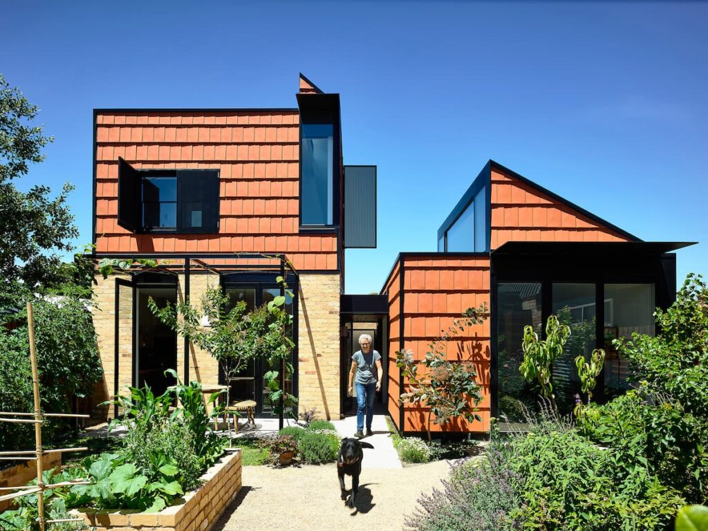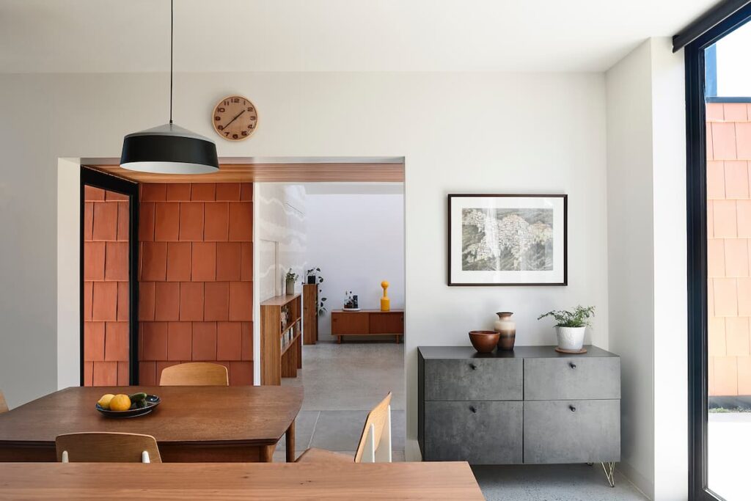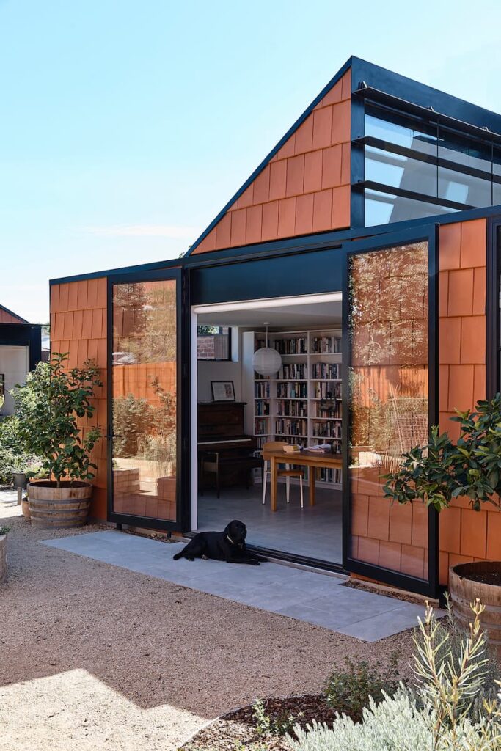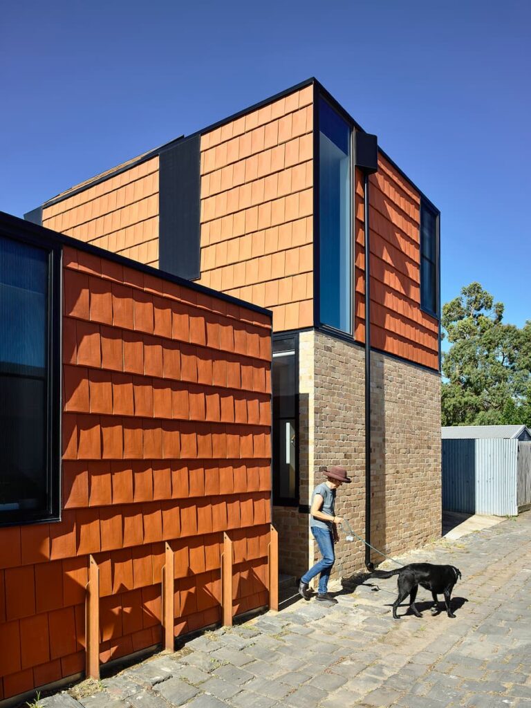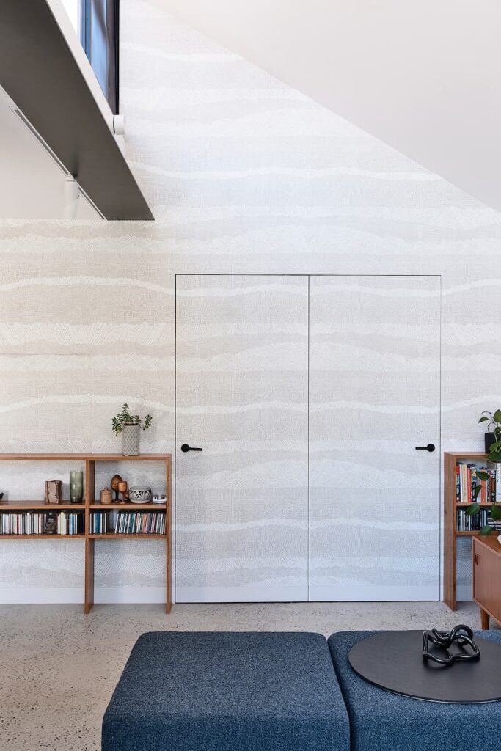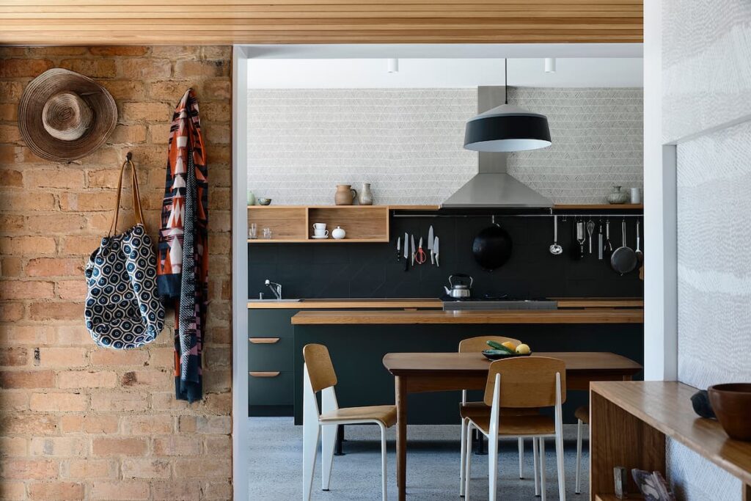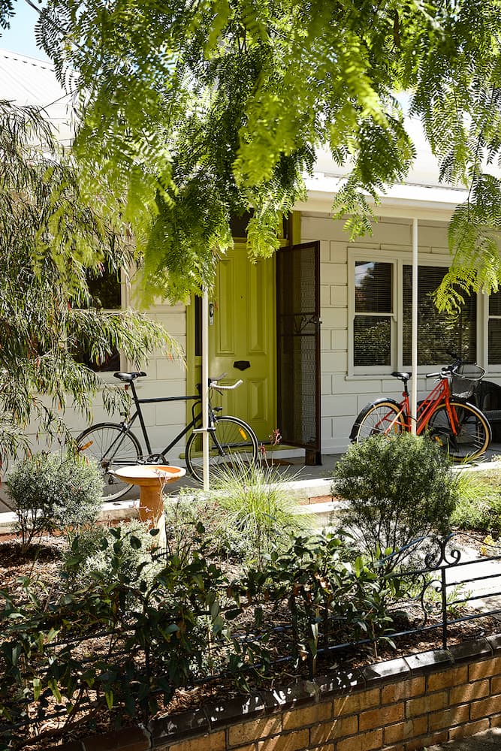City Meets Country – House Built Around a Veggie Garden
Built around a veggie garden, Terracotta House flips multi-generational living and ‘house + rear garden’ thinking on its head.
Retirement Take One didn’t work out as Belinda envisaged. After a big job and 10 years in Fitzroy, 28 acres in the Otways felt right initially. But when her daughter and partner returned to Melbourne to start a family after years in New York, she reconsidered her plans to make a home in the bush and grow food with help from her city-based son Owen and daughter-in-law Caitlin. The pair work in hospitality and horticulture respectively and share Belinda’s passion for growing their own food.
Retirement Take Two’s a keeper. Inspired in part by Austin Maynard’s award-winning Tower House in Abbotsford – which eschews the usual up-and-out renovation for a series of pavilions that read externally as a village but internally as a home – Belinda pitched Owen and Caitlin the idea of sharing an urban farm back in the inner-city, where they’d been priced out of the property market. Not surprisingly, they leapt at the idea. “I could never afford to buy two houses next door to each other so family could be close – that was never going to work in the inner suburbs,” Belinda says. “But [Tower House] gave me the idea of a village in your back garden. I don’t know why I didn’t think of it before.”
Everyone who visits this unconventional multi-generational home in Northcote says something similar. In the flesh, its charm and logic are undeniable: cleverly compact homes at front and rear orbiting the central star of a glorious productive garden (with all its inner workings on show like a proper little farm) and a shared library-cum-dining-hall-cum-guestroom. The latter is gradually becoming everyone’s favourite internal space for dinner, drinks and entertaining the extended family in a home whose raison d’etre is its lovingly tended, nurturing garden.
At 10.36 metres wide by 43.76 metres long, this isn’t a big block by Northcote standards. But it fits the brief like a glove. An original weatherboard cottage at the front had been renovated years before, introducing big generous windows and stunning Art Deco ceiling roses. Austin Maynard and builders Sargant Construction carefully retained both while removing the central corridor and flipping north-facing bedrooms to the rear. This allows a sunny kitchen, dining and living space to connect to the street and ensures the block’s two homes don’t stare into one another.
For budget and sustainability reasons the restrained renovation replaces only what’s necessary and reuses materials throughout, like an old kitchen sink now installed in the potting area of the garden. A long walk-in pantry behind the kitchen allows the timber island bench to feel like one of the warm timber furniture pieces that define this welcoming, low-key space. A glass splashback bounces in activity from the street.
Front and back doors align to create clear sightlines through the house to the central garden and library and Belinda’s new Terracotta House beyond. This simple gesture visually unifies the backyard village and from within each form creates an illusion of expansiveness in all directions. “It’s worked out wonderfully,” Belinda says. “There was a lot of pushing everything back because we all agreed we wanted as much garden as possible. My house I just wanted to be big enough for what I needed and no more.”
Architect Andrew Maynard loved the modesty of Belinda’s brief, the chance to subvert the ‘granny flat’ stereotype and that it regularly challenged his own preconceived ideas about how gardens and homes should look and behave. “We’re architects, we like to hide everything and have everything neat,” Andrew says. “Belinda doesn’t live that way. She lives with everything on display.” Garden tools, hoses, potting area, books, art. No pretending she doesn’t have a fridge. Or fridge magnets. “Instead of saying, ‘you’re living wrong’,” he says with a laugh, “if that’s the priority, how do we make that really manageable? And beautiful?”
Externally, the answer takes its cues from Northcote’s famous pottery and the potted plants into which Belinda previously channeled all her green thumb energy. Her rear addition comprises a tall, trim, double-storey rectangle of recycled cream brick topped with terracotta roof tiles hung as battens, which contains a simple kitchen/dining space and, above, a stylish master bedroom alive with garden views. It’s linked by central glazed doors to a single-storey, terracotta-clad box topped with a huge clerestory window that drenches the living and recessed office space below in exquisite colour every sunset.
Like the reconfigured cottage, there’s no wasted corridor space, just clearly delineated spaces and multiple glazed openings forever beckoning her back outdoors. The garden’s a cornucopia of apricot, lemon and lime trees, raised garden beds of leftover recycled brick sprouting all manner of veggies and herbs, and a tangle of espaliered apples and plums. The library/dining space between both homes is also terracotta-clad and distinctively framed with black powder-coated steel. This conceals economical, unfussy joins and injects a comic book-inspired black outline around each new pavilion. It suits the picture book-pretty urban village down to the ground and is characteristic of the deft detailing throughout.
Andrew’s clearly chuffed the house enables the garden-centric life Belinda and her family craved. It’s had a lasting impact on him too. “In my own garden and in the way I typically design gardens it’s to overflow and take over everything,” he says. “I think I may have had a really utilitarian thought process when it came to veggie gardens. But when … you see the way [Belinda] uses it, it’s therapeutic and beautiful. I’m thinking very differently about veggie gardens now. It’s not something you have to hide away in one corner. It can be so gorgeous and so important. I’ve definitely learnt that from her.”
Specs
Architect
Austin Maynard Architects
maynardarchitects.com
Builder
Terracotta House and library pavilion: Spence Construction
Renovation to the original house: Sargant Construction
Passive energy design
The compound comprises three buildings: two dwellings and a shared library space. Dwellings are oriented so the living spaces face north. The old house was reconfigured internally, moving bedrooms from the north-facing front to the rear. Northern oriented windows use fixed awnings, shade structures or shutters to control summer sun.
West-facing windows use shutters. Southern and western windows are kept to a minimum.
New buildings feature cross ventilation for passive cooling and concrete floor slabs with hydronic heating coils. These act as thermal mass to capture heat from the sun and heating to slowly radiate into the room during the evening.
Communal living increases density on a small scale and offers residents multiple benefits: family support for ageing parents and young grandchildren, housing affordability, community connections, and the ability to walk to work and local facilities.
Materials
Recycled bricks used throughout the new buildings were hand cleaned without chemicals and chosen by the owner from the brickyard. Leftover bricks were used in raised garden beds.
Glazing
Double-glazed windows are aluminium-framed in the new buildings and timber-framed in the original cottage.
Finishes
Low-VOC Dulux paints and Cutek timber coatings are used throughout.
Flooring
In the original house, Baltic pine flooring is re-finished with Bona Traffic “Natural” finish. In areas where demolition occurred, salvaged boards were used for patching. The bathroom features “Marmoleum” flooring from Forbo. In the new house, the bathroom uses terrazzo floor tiles (“Italia Grigio”) from Tiento tiles.
Heating and cooling
The new house uses ceiling fans in living rooms and bedrooms. A reverse cycle AC unit services the master bedroom and library. Both the new and old homes and the library use hydronic heating (the latter two run off the same boiler). Hot water is supplied via two electric cylinder heaters: one for the old house and library and an Aquamax for the new house.
Water
Run-off from the roof is collected in 2000-litre and 4000-litre tanks and used for garden irrigation and flushing toilets.
Food
Food production is a central part of daily life. The garden produces more than enough homegrown food for residents and guests. Owen uses surplus at his new High Street restaurant, Vex.
Lighting
The design utilises low-energy LED lighting throughout.
Power
A photovoltaic solar power system has been connected to supplement electricity use, with the capacity for future connection to storage batteries.
