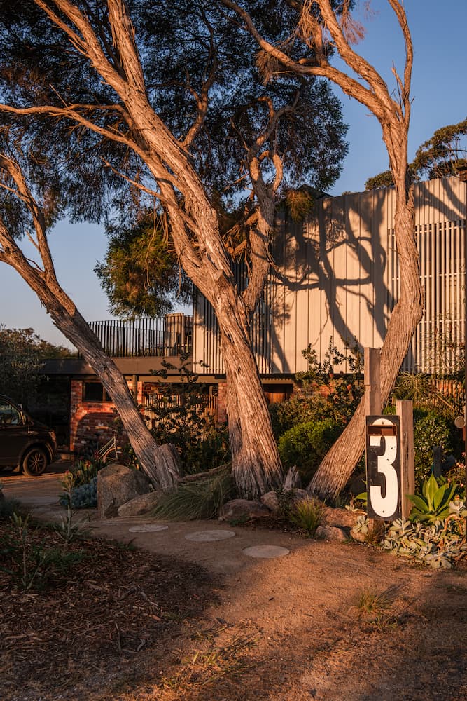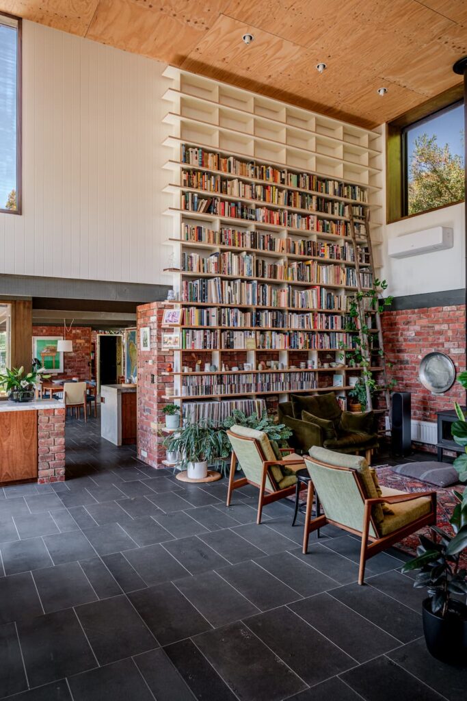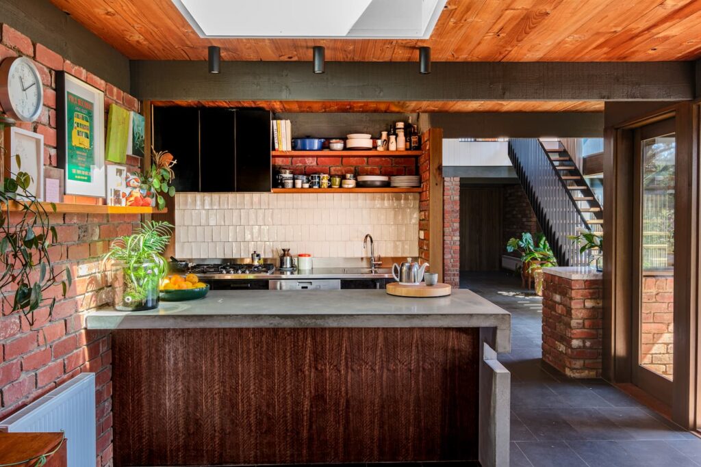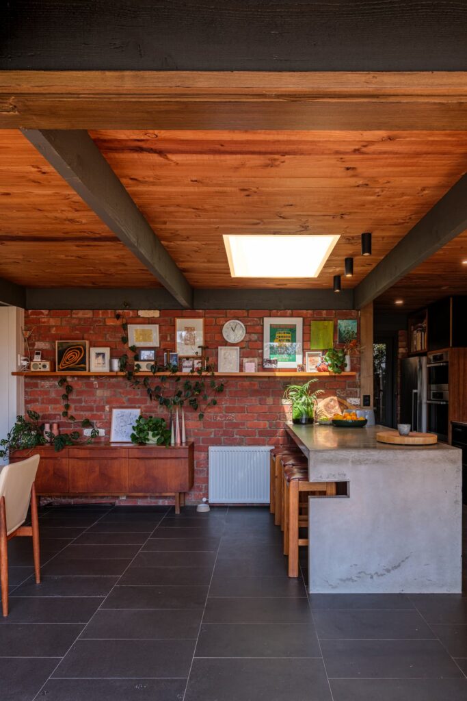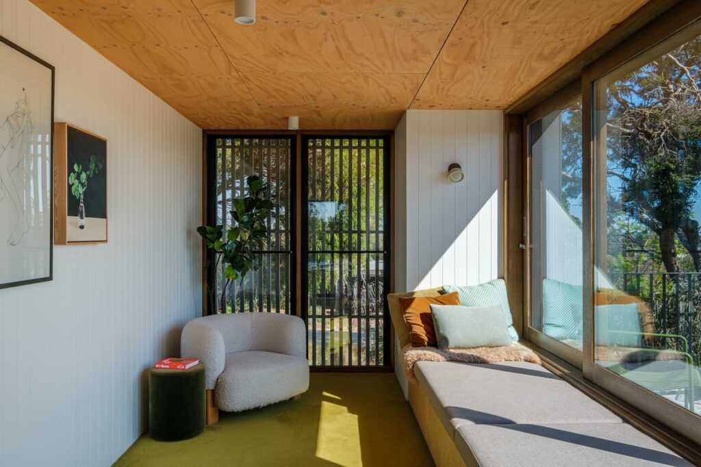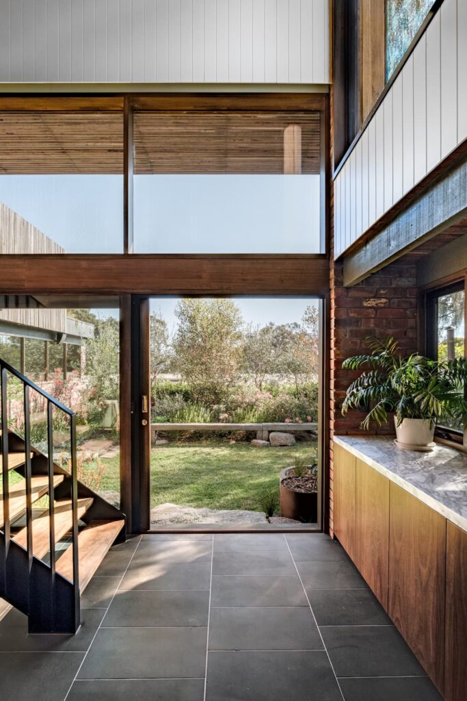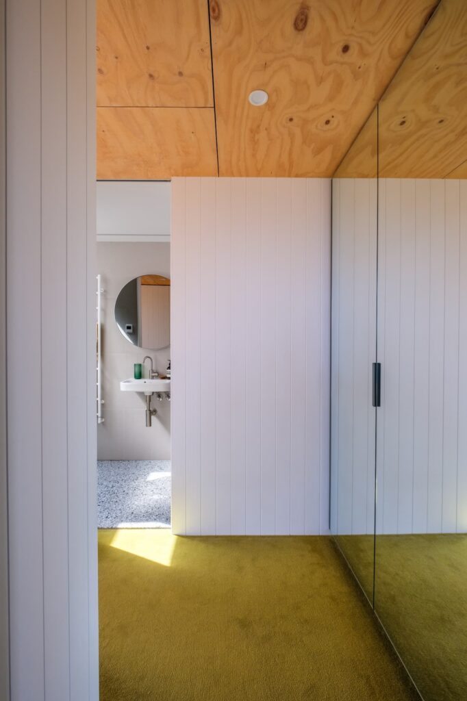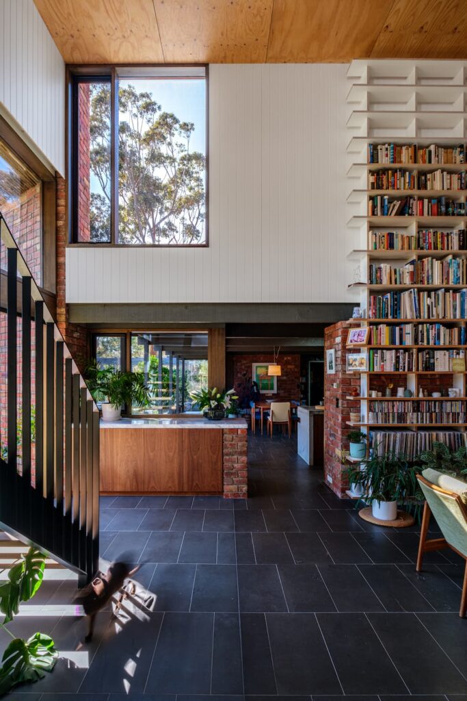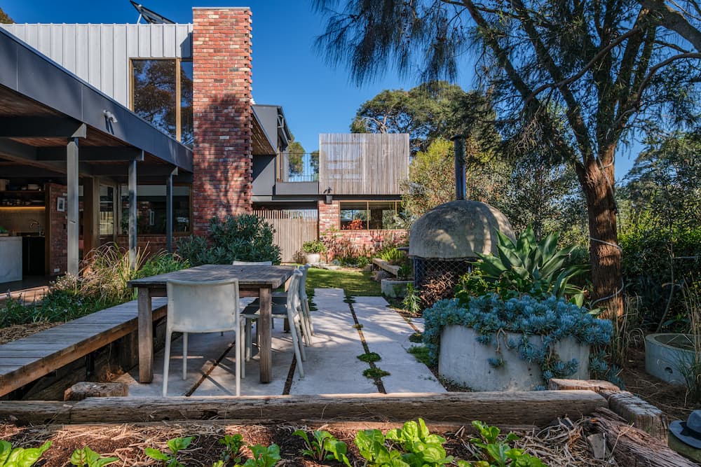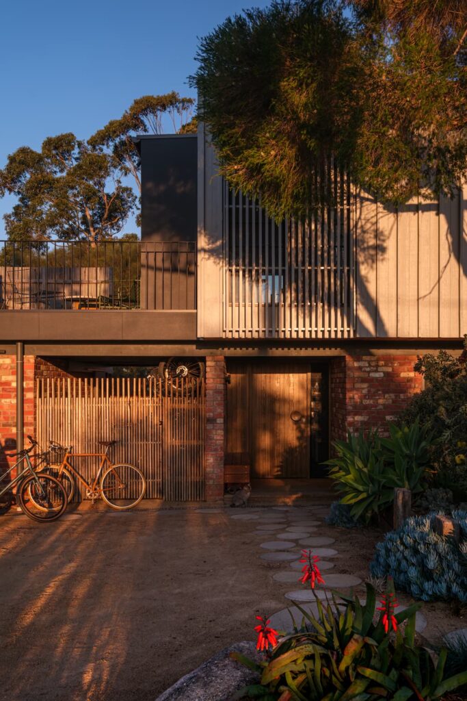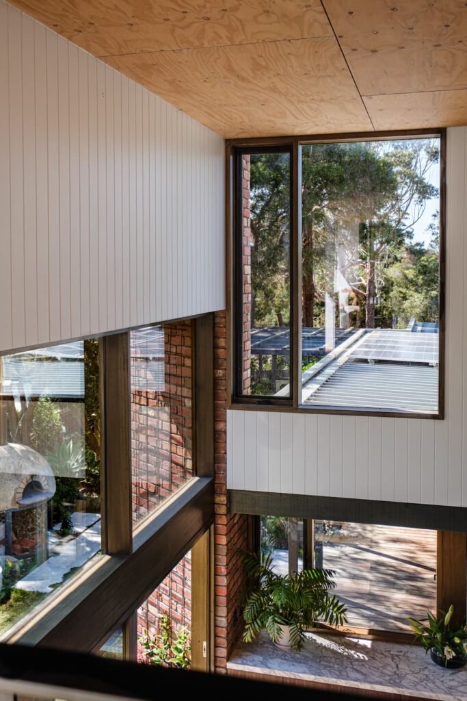Ciao Bella – Idiosyncratic Ocean Grove Coastal House Renewed
A commitment to a fading typology and the principles of modest re-use see an idiosyncratic coastal house renewed, but with its history on its sleeve.
The Bellarine Peninsula is renowned for its picturesque beachside settings and relaxing summer lifestyle that has attracted people for generations. Upcycled House by Freehand Projects, located in Ocean Grove on an increasingly rare gravel streetscape, sits proudly within this nostalgic legacy as an example of how the timeless charm of mid-century beach houses can be refreshed as contemporary family homes.
Upcycled House was originally completed in the 1980s by a local builder and draftsman team. While not officially architecturally designed, the house is certainly inspired by the decades of rustic modernism that came before it, from Craig Ellwood’s Los Angeles designs of the 50s, to the houses of Alistair Knox across Melbourne in the 60s. These influences on the existing house are evident in the rational plan and rich use of textured materials.
Tamara and Michael Bell, the owners of Upcycled House and the directors of Freehand Projects, relocated from Melbourne to the Bellarine – and this house – in 2010. Initially the property was purchased by Tamara’s parents in 2007, however Tamara and Michael and their three children spent so much time at the house that they ended up buying it off her parents and making the move permanent.
The structural rigour and simplicity of the existing house underpins its charm and appeal. However, the original scale consisted of small room sizes and low ceiling heights that needed relief for the family of five now living in the house all year round. Tamara noted that the solution was to create a double-storey void at the heart of the home over the existing living room. This dramatic volumetric change allows the compressed lowered ceilings of the entry sequence to theatrically expand upwards as you enter into the heart of the home – an experience that is exaggerated by the double-height bookshelf on the far wall. From this moment of spatial relief, the procession through the house compresses down again to the existing ceiling heights over the kitchen, dining and rear bedroom spaces.
The renovations to the house added a primary bedroom suite and sitting area as a new upper storey over the existing street-facing portion of the house. The original house had a low sloped metal roof that required regular maintenance. Michael noted that whenever he was on the roof attending to these issues, he was amazed by the views to the north over the tree canopies. This potential aspect inspired not only the new bedroom area upstairs, but also a large roof terrace to harness the beautiful views out to the north.
The existing red brick walls, both inside and out, are a defining piece of the project in providing the textural backdrop to all the life within the house. The bricks for the existing house were reclaimed from demolition works in Geelong. The recent updates required an extension of the brick walls and the same bricks from the exterior paving on site were used, giving them a third life. A two-storey angled brick pillar that acts as the buffer between the existing low brick form and the enlarged double-height volume showcases this introduced brickwork.
The material selections for the new portions of the project acknowledge the existing house’s rustic palette, while also showing a clear delineation between old and new. This is achieved through the introduction of white vertical wallboards, plywood ceilings and splashes of green carpet to all new portions, relaxing the mood of the spaces while retaining the hard-wearing character of the beachside setting. The rear of the house has been largely retained with subtle interventions as needed to modernise the spaces. Crucially, this preserves the linear post and beam structure that opens towards the garden at each step along the floor plan. In this prominent position it is evident that a high level of care has been taken to ensure garden spaces act as an extension of each interior zone. The living room sits adjacent to a lawn area. The kitchen looks out onto a herb garden and outdoor dining space. The back of the house connects to a small orchard and enclosure for chickens.
The arrival of much larger permanent populations to coastal towns like Ocean Grove and the trend towards larger house sizes has led to a stark departure from the area’s nostalgic midcentury roots. It is refreshing to see the success of Freehand Project’s Upcycled House as a rebuttal to this shift. The project skilfully maintains the existing holiday charm even as the necessary elements are added to give the house the breathing room that a contemporary family requires. Hopefully the ideals innate within Upcycled House can permeate through other new developments across the Bellarine Peninsula to rejuvenate a reverence for humble and richly crafted beach houses that the area once prided itself on.
Specs
Architect
Freehand Projects
freehandprojects.com.au
Builder
Chris Cowley Builders
Location
Wadawurrung Country. Ocean Grove, Vic.
Passive energy design
The house has great solar orientation with its long façade facing north. The concrete slab construction and full-height glazing means that it takes full advantage of any solar gain to heat the thermal mass of the slab during the day when the sun angles are low during the cooler months. The deep eaves to the north cut out the sun in summer, and careful window arrangement takes advantage of the cooling sea breezes.
Materials
The original house has a concrete slab for thermal mass, with double brick walls of recycled pressed red bricks. Roof framing is exposed Oregon beams and ceiling linings are profiled pine boards. The walls of the upper floor extension are timber framed, heavily insulated and lined internally with grooved panels and a painted finish. Ceilings are lined with plywood. Externally, the extension is clad in Weathertex “Weathergroove Woodsman” panels, a zero carbon 100 per cent natural product made in Australia from waste timber and beeswax. External paint in light grey (Dulux “Milton Moon”) was chosen to complement the melaleucas out the front of the house.
Flooring
The existing slate tiles to the ground floor slab were delaminating and needed to be replaced. Bluestone slabs were chosen to add to the thermal mass and stay in keeping with the 1970s look. Upstairs the flooring is Supertuft Escape Velour 100 per cent wool carpet, and terrazzo tiles from Fibonacci in the new ensuite.
Glazing
Windows are hardwood with low-E clear double glazing coated with Quantum “Timbre Plus Vertical” finish.
Heating and cooling
There’s a small slow-combustion heater in the two-storey living space with an exposed internal flue for extra radiant heating. The heater is a ‘wet-back’ system linked to a couple of hydronic panels which run when the fire is going. The house also has 40 PV panels on the roof which run radiant heating panels to top up the passive solar heating when necessary, as well as a single split-system air conditioning unit for the really hot days.
Hot water system
The house has an existing instantaneous gas hot water system, with plans to upgrade to a heat pump in the future.
Water tanks
Rainwater is harvested using two 5000-litre tanks which are used to irrigate the permaculture garden and orchard.
Lighting
The house uses low energy LED lighting from a variety of suppliers including Living Edge, Lighting Collective and Mondo Luce.
Energy
The house has an 11kW PV system connected to the grid.
