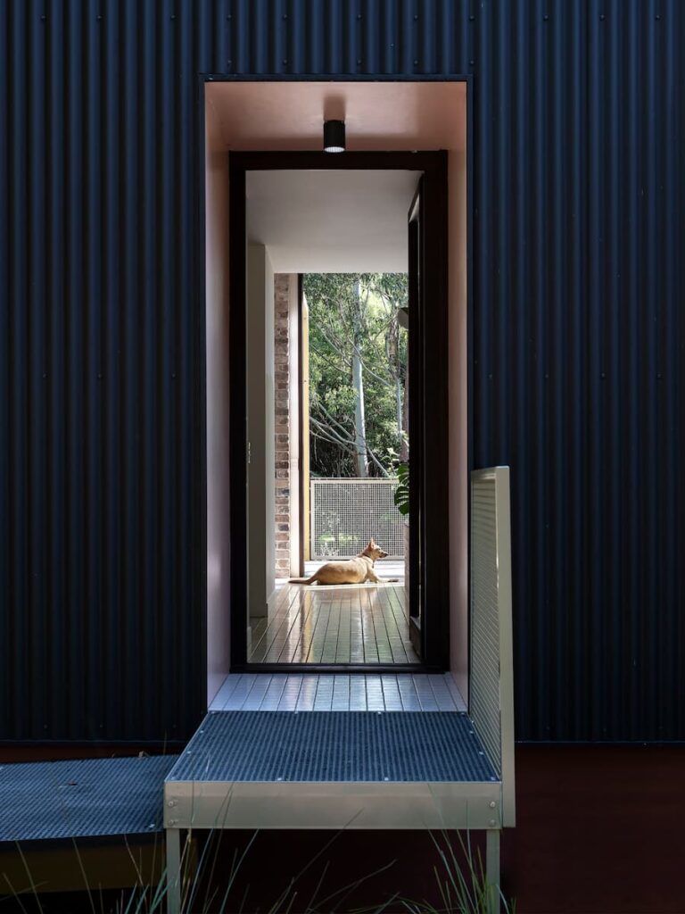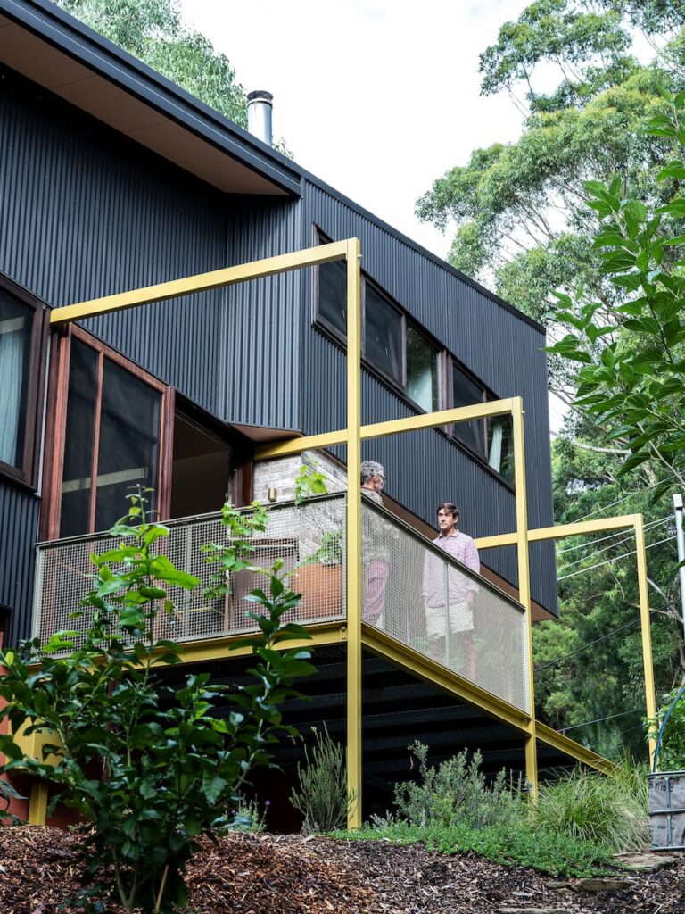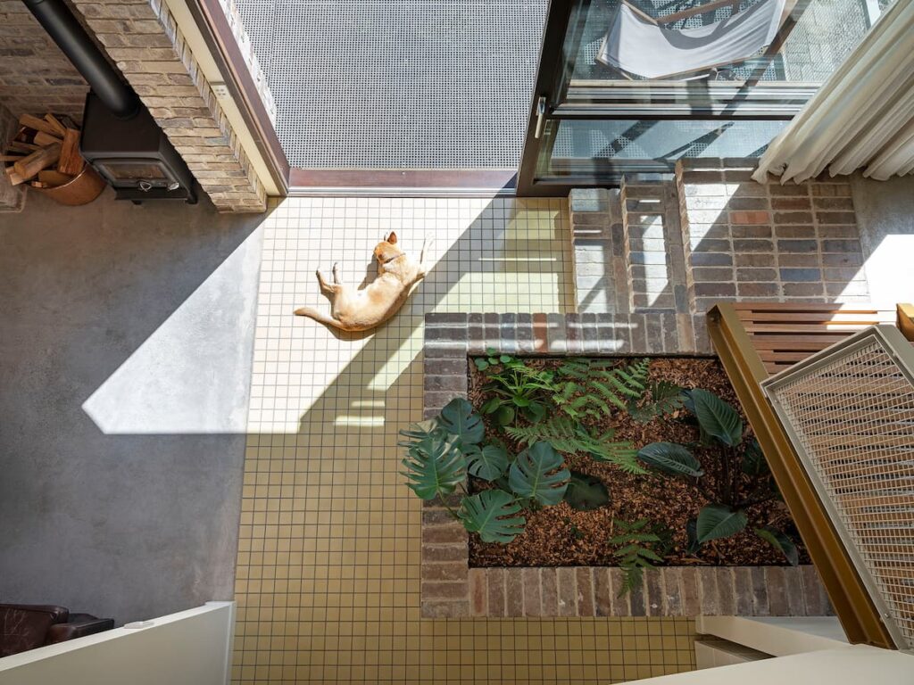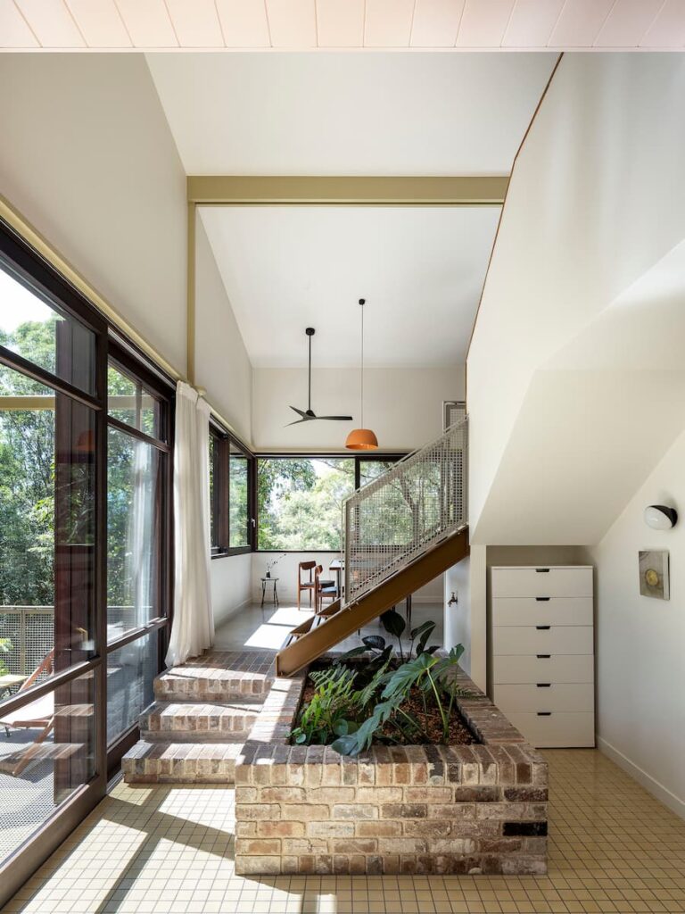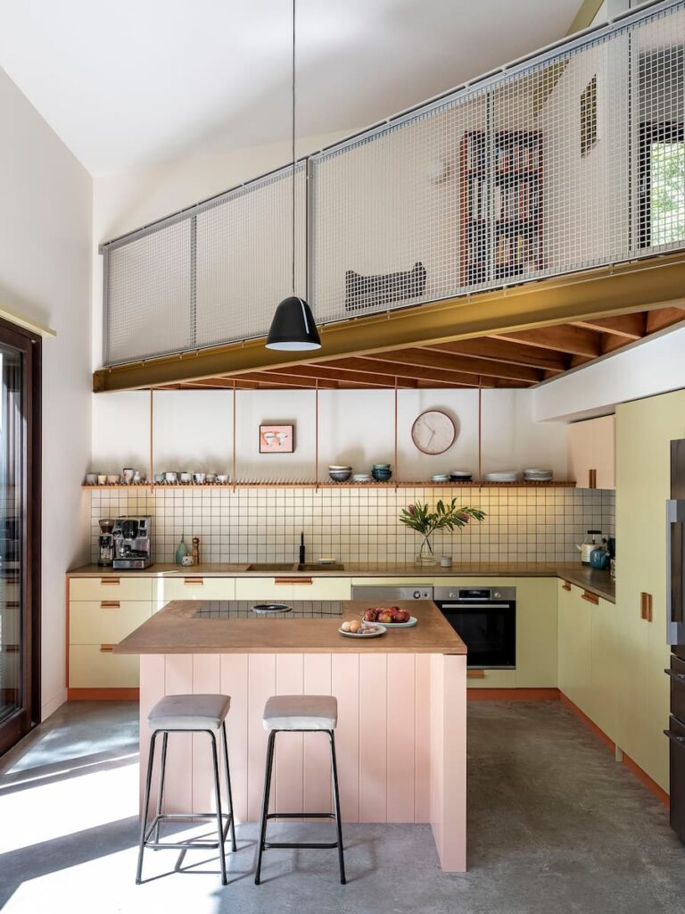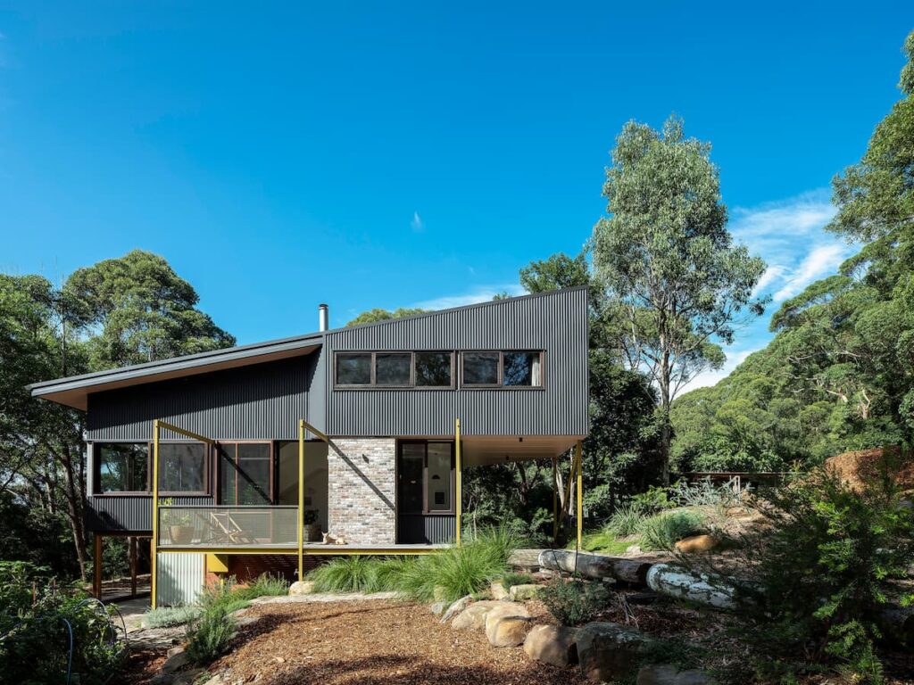Cause and Effect – Bushfire Compliance, Budget & Creativity
Sprout House, designed by Barnacle Studio, is a balancing act of bushfire compliance, budget and creativity resulting in a fusion of utilitarianism and sophistication.
Building in a bushfire zone puts constraints on the form and materials of a house, which can significantly impact the budget and influence the design. However, creativity and personality needn’t be sacrificed, as Barnacle Studio demonstrates. While the outside of Sprout House has a more robust, utilitarian design to meet BAL FZ standards, it still has a playful and sophisticated quality that hints at what lies inside: a colourful, tactile, detailed interior that reflects the owners’ style.
Sprout House sits on a plateau on the Illawarra Escarpment. Surrounded by bush on three sides, it is private, receives good natural sunlight and is a short walk to local amenities. “It’s a magic site as it has proximity to the town, schools and beach, but a sense of isolation and wilderness,” says Morgen Figgis of Barnacle Studio.
The conditions of the site, however, meant that it came with a lot of constraints. It is in BAL FZ and E3 zones. It had no town sewer or water mains; access was difficult; and there were potential landslip issues. The clients, Emma and Ean, engaged Barnacle Studio to design a house that would pass the DA within their six-month settlement period. It is the second house Barnacle Studio has designed for the family so they had a good foundation to work from. Once the DA and settlement passed, they could fine-tune the project.
The design passed but was too large and expensive. Barnacle Studio redesigned and reduced the size of the house to meet the budget, while maintaining quality in materials and construction. “We had to determine, first: if the house was possible, and second: what was going to shape it the most. The bureaucracy and compliance add costs, so then it’s [about] what can be afforded in the budget,” Morgen explains.
BAL FZ compliance shaped the design the most. Located in the middle of the site, the house is a compact block-like form with a simple roof profile and minimal articulations to reduce the threat of flames and embers. The design of the house follows a 3.6-square-metre grid, which informed the room size and layout, and allowed for the prefabrication of the timber-frame walls, roof and floors by the builder Greensmith & Co.
With glazing proving costly due to the extreme flame zone, the amount and specification of windows needed to be balanced with the budget. Morgen, Emma and Ean decided glazing was worth the investment, and chose FZ-rated timber-framed double-glazed doors and windows that provide the same finish, open-ability and size as glazing for a non-flame-zone area.
A concrete slab provides a platform (and thermal mass) for the main level of the house, and dark matte cladding is easy to maintain, allowing the house to sit quietly in its bush setting. “It started to reference agricultural buildings, like farm sheds, where function comes first. Then we detailed it with as much finesse as appropriate and affordable,” says Morgen. Yellow steel beams highlight the construction, structural grid and add colour, and the recycled-brick fireplace provides texture and character, developed further inside.
“When it became clear the fire regulations would dictate the external finishes, we set about ways to counteract the starkness, and to seek out some lighter, playful interactions between the form and the surrounding forest-scape,” says Mignon Steele of Barnacle Studio. She collaborated with Emma, also a talented designer, on the colour and texture of the finishes.
The pale yellow-green exposed timber structure mimics the outside steelwork, and welded steel mesh balustrades used externally are repeated inside on the stairs, offering a sense of layering and transparency. Terracotta, shell pink, golden browns, soft grey, and faded yellow offset the robustness of the concrete, steel and brick, and define linear and spatial elements throughout the interior. The slatted timber stair treads, mezzanine floor and kitchen shelves also provide a finer crafted detail. “The contrast of textures with strong, earthy colour is played off against pale, diffuse tones to create a lively and comforting home for the family,” Mignon describes.
A recycled-brick planter bed inside the entrance brings nature indoors – “The house is surrounded by bush but is mostly closed to it otherwise,” says Morgen – and marks the central circulation point in the house. The kitchen and dining area are to one side, the lounge and studio to the other side, and the staircase rises over and around it. Upstairs, there are three bedrooms, a rumpus room and a mezzanine wedge. It overlooks the kitchen, dining and entrance, which have a double-height ceiling, enhancing the light and space.
“This was a challenging project for the budget and bureaucracy, but we still created a really meaningful house. It’s a nice contribution, among many others, that show how you can build a bushfire-resilient house that is affordable and has creative expression,” Morgen says.
Inside issue 82 – Grab your copy here.
Specs
Architect
Barnacle Studio
barnaclestudio.com.au
Builder
Greensmith & Co
Location
Tharawal Country. Illawarra, NSW
Passive energy design
The house is a compact and simple building form largely shaped by external parameters of bushfire, landslip and planning controls. The sloping block leads to a partly floating slab to provide some thermal mass. The windows are orientated to face predominantly north and east to maximise winter solar gain, with the escarpment providing some natural western shade. The door and windows are all double-glazed and openable for various ventilation flows through the house. The timber-framed wall and roof structure is highly insulated, with the flame zone requirements providing added airtightness to the envelope. An internal garden provides a link to the surrounding natural context, and touches on biophilic design principles.
Materials
The external roof and walls are largely corrugated metal, in matte Colorbond “Basalt”. Some recycled brick is used in the fireplace, internal planter and paving areas. The external door and windows are FZ-rated timber-framed units from Paarhammer. The external decks are steel-framed with FRP (fibreglass reinforced polymer) platforms and welded steel mesh balustrades. Internally, the ground level has a concrete slab, burnished and clear-sealed with a wax. The internal walls and ceilings are largely plasterboard for a painted finish, with some grooved plywood to the lounge room ceiling. The cabinetry is all hand-painted board to fronts and panels with custom-made hardwood handles. The benchtops are tinted concrete by Set In Steel.
Flooring
The main level is a burnished concrete slab sealed in Organoil Wax & Polish. Tiled areas to the entry and bathrooms are in a Japanese tile “Minokoyo” (Academy Tiles). Upstairs, the flooring is a pure wool carpet Residence “Seventy Nine” from EC Carpets. The internal balcony above the kitchen (the wedge) is Australian hardwood skinny decking.
Glazing
External windows and doors are FZ-compliant by Paarhammer, timber-framed and double-glazed.
Heating and cooling
In summer, the extensive openable windows enable the local sea breezes running up the slope to cool the house, as well as ceiling fans. No AC is required. In winter, the exposed slab and internal garden receive plenty of sun, which provides a natural heat bank. A wood heater and under-tile heating are the primary active heat sources.
Hot water system
Hot water is provided by a Sanden electric heat pump.
Water tanks
Rainwater from all roof areas is directed to 22 500-litre sub-floor metal tanks, which provides all water for the dwelling with a UV filter. There is no town water connection.
Lighting
The house uses low-energy LED lighting from various suppliers, including Mud Australia, Jolly Collection by Coco Flip, “Tilt” by Nyta, Rich Brilliant Willing and Lucciola.
Energy
A 6.3kW grid-connected solar power system has been installed.


