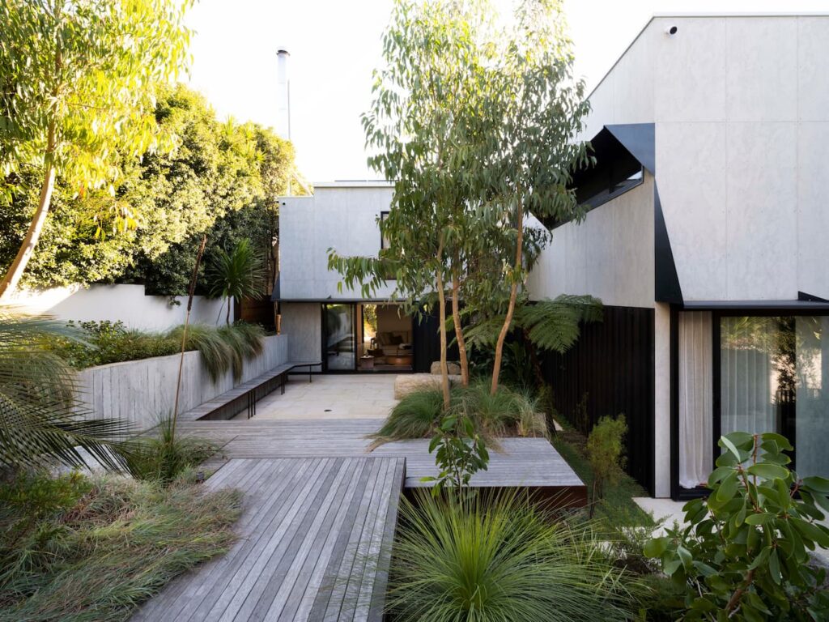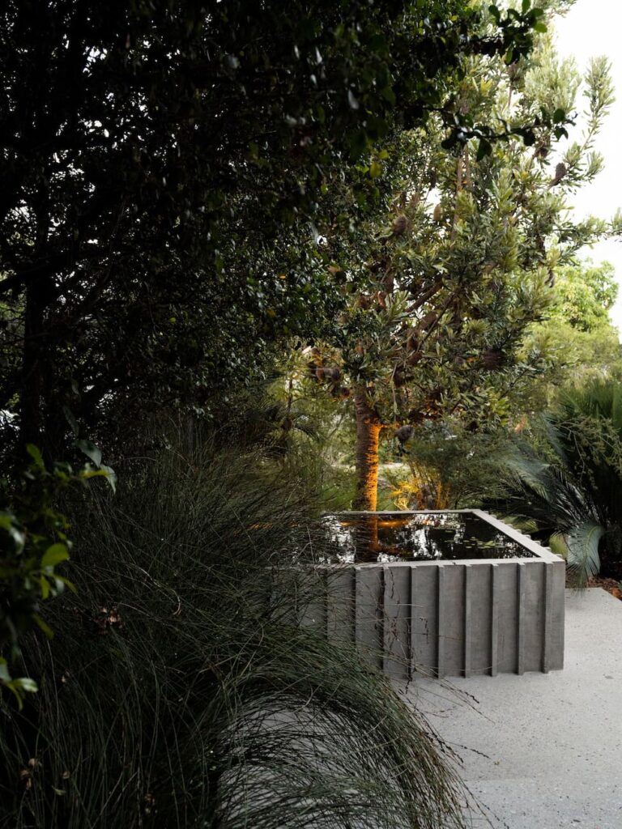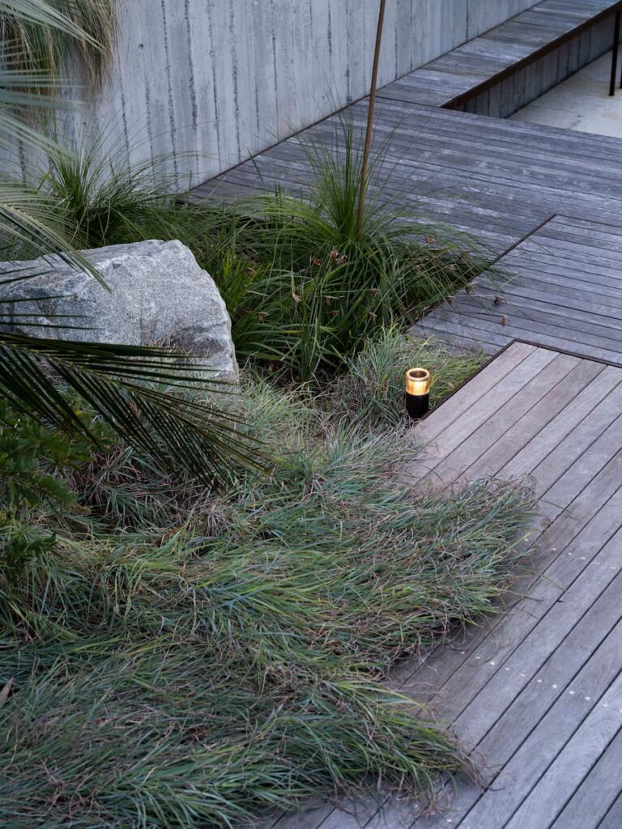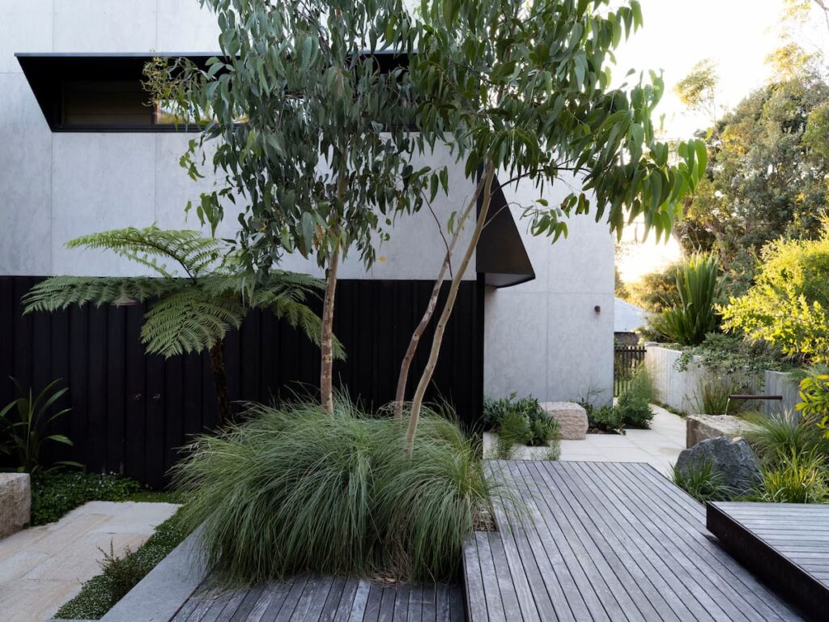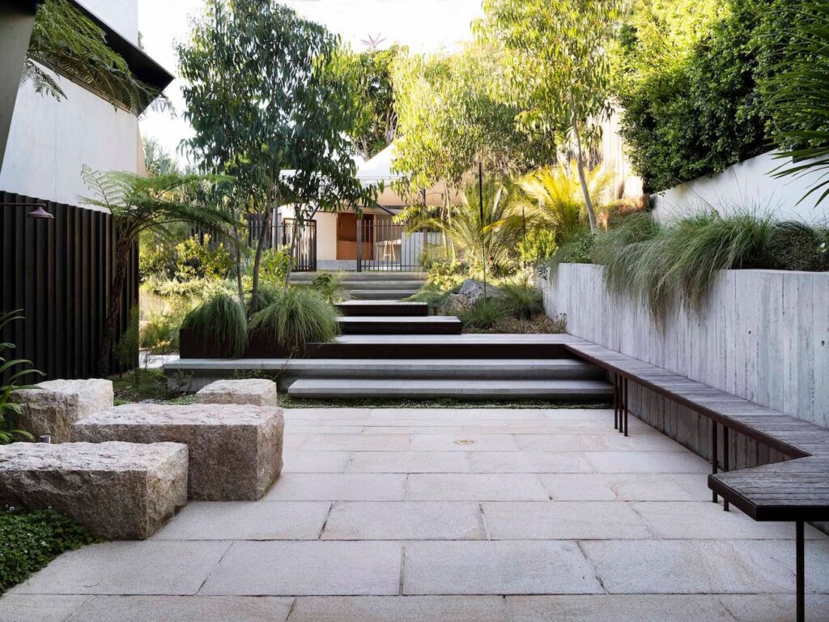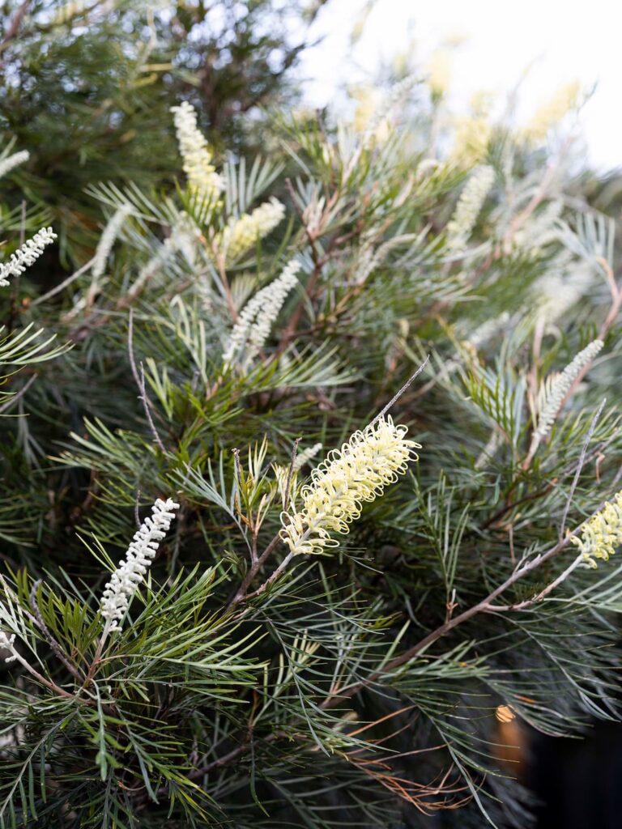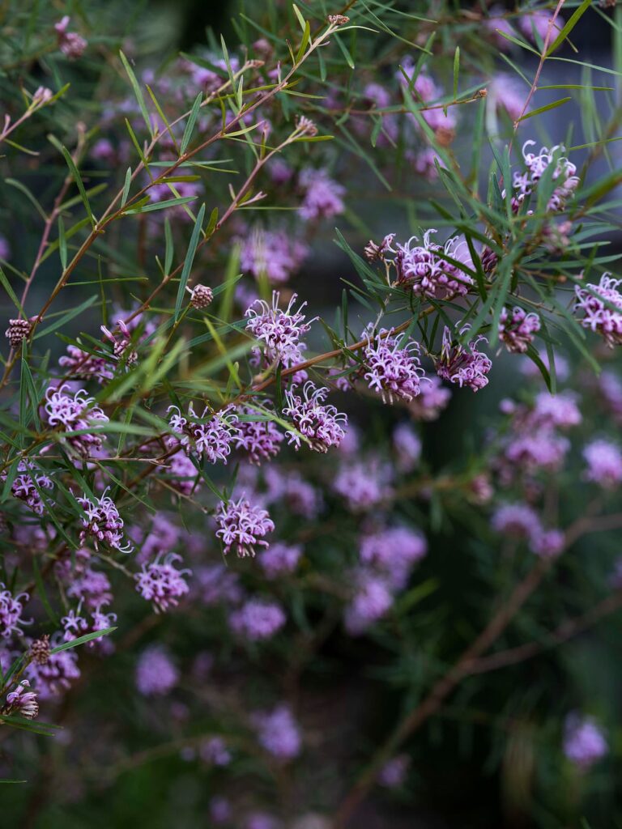Built to Spill – Multi-Zoned Garden on NSW Central Coast
This lush multi-zoned garden echoes the local ecology, waltzing with surrounding built forms.
Set into a sloping site with views of MacMasters Beach on the Central Coast of New South Wales, James Headland of Pangkarra Gardens has sensitively composed a series of layered spaces woven around a carefully considered home by architect David Boyle.
“I’ve always had an appreciation of the natural world,” explains James. “Understanding the natural environment and how it functions … [is such] an important part of designing gardens.” This notion of nature within a garden is reflected through James’s work in his use of diverse planting palettes and hardscape material configurations that evoke a site-specific sense of place. Distinctive zones have been created that were informed by local ecology plant groups of sclerophyll forest, coastal heath, rainforest and riparian zones.
Each of these groupings suited a specific aspect or microclimate on the site that was directly influenced by the design and layout of the home and its underlying topography. The front garden presents as a naturalistic bush-style area with planting extending into the verge. Saw tooth banksia (Banksia serrata) is the dominant tree species in this space, with gnarly trunks and spreading limbs that obscure the home yet strategically reveal the façade to allow long views from within the home out to the ocean. Concrete pad pavers on the ground reveal the local gravel within, then progress up through the garden to the entry of the home, following the topography of the site. They lead up to a generous landing with a raised rectangular pond, the structure of which mimics the timber cladding profile of the home. The strong geometric form of these concrete elements hold tension with the soft wildness of the finely textured surrounding planting.
This use of structure as a device to reinforce the underlying topography of the site continues from the front, through the house, and into the rear garden where there is further exploration of form, materiality, and texture.
“I really wanted to have this sense of a slow journey through a landscape,” James explains. In the back garden the intention was to “treat the house as a south-facing escarpment” where granite blocks and large paving slabs form anchoring elements, softened by lush planting pockets. Filled with a native violet groundcover (Viola hederacea), the planting is punctuated by broad-leafed cordyline and grouping of strategically placed lacy tree fern (Cyathea cooperi), creating the feeling of a shady gully.
Floating concrete slab steps link the shady granite terrace to a series of weathered timber deck landings that lead up to a pool terrace orientated to capture distant views. The soft grey tones of the timber landings are contrasted with a sharp edge of rusted steel riser that wraps back into the courtyard to form a long bench seat. The seat is backed by a timber-textured offform concrete retaining wall that James describes as “the spine” of the garden. “I really wanted to draw out the vertical and the horizontal in this garden,” he says. “There’s hard and very defining senses of structure [here] but I’ve tried to bring in a natural feel with the planting to soften the hard elements.”
Plants with fine foliage textures have been particularly successful in countering the strong geometry, where plumes of leaves and relaxed billowing forms spill and drape over strong edges. Likewise, those growing in bold and upright ways have also been used to great effect where framing of views or a sense of intimacy has been required.
It is this clever blending of structure, materiality and texture that has created an overall sense of refined synergy between the garden and home. Underpinned by a desire to “reconnect the built form back into the natural environment”, the layered garden offers a deep sense of composed wildness and refuge from the outside world.
