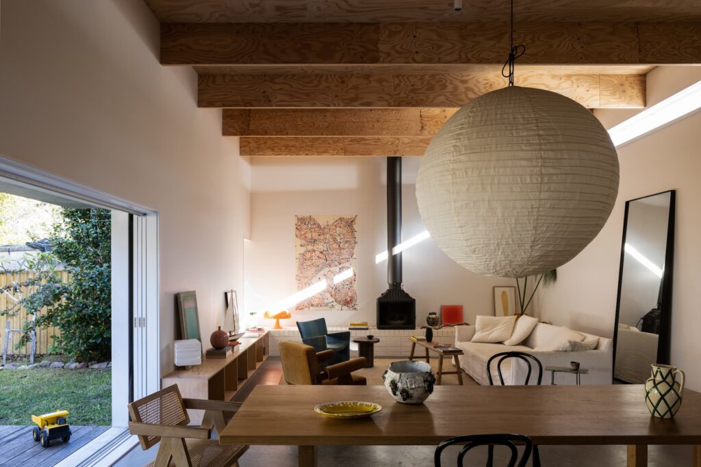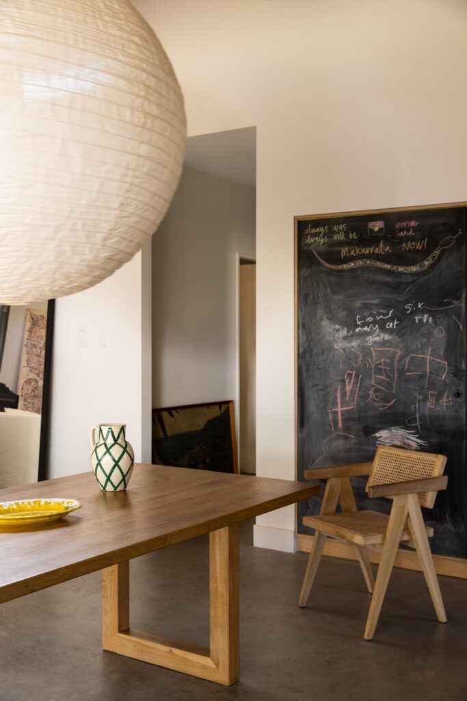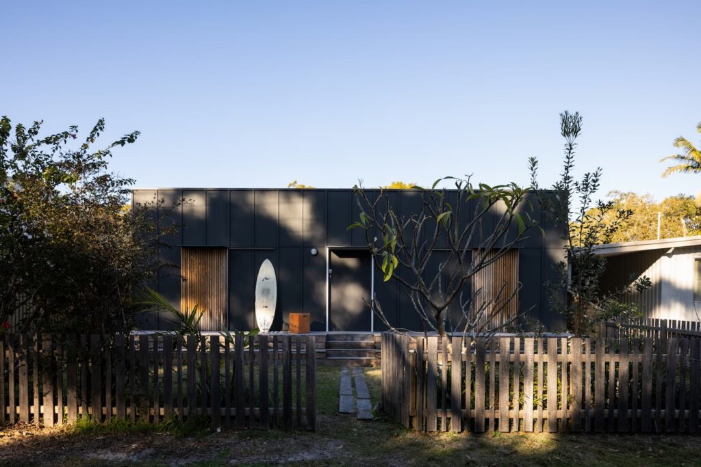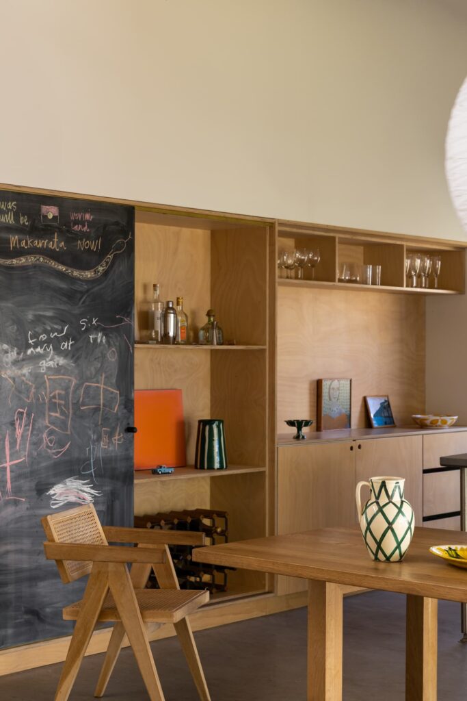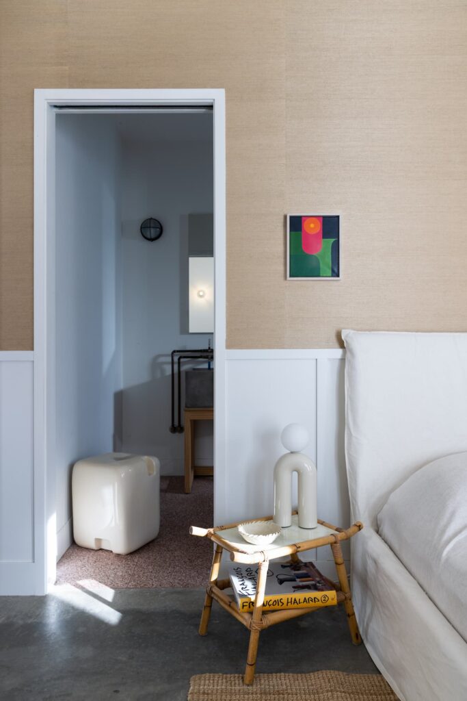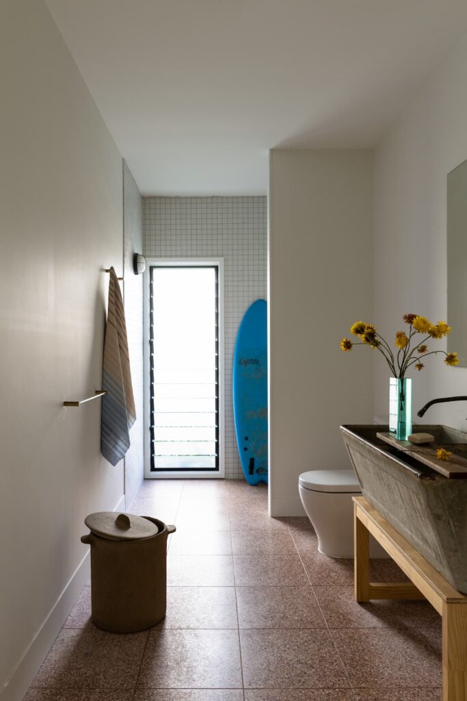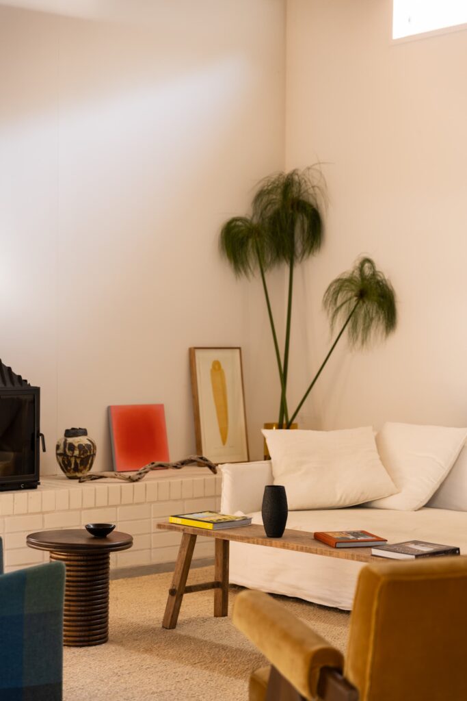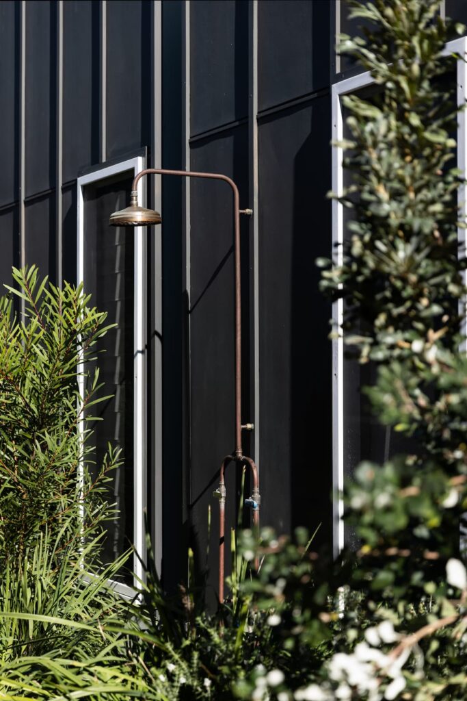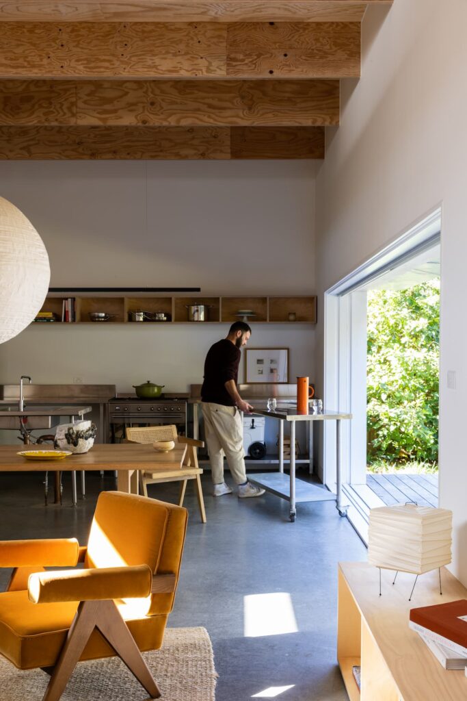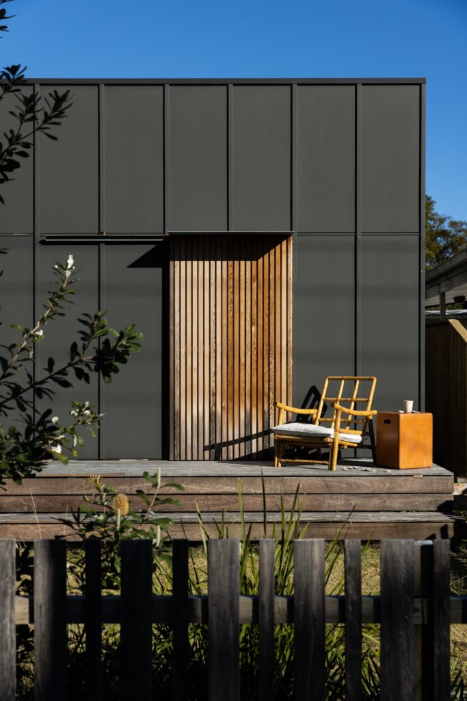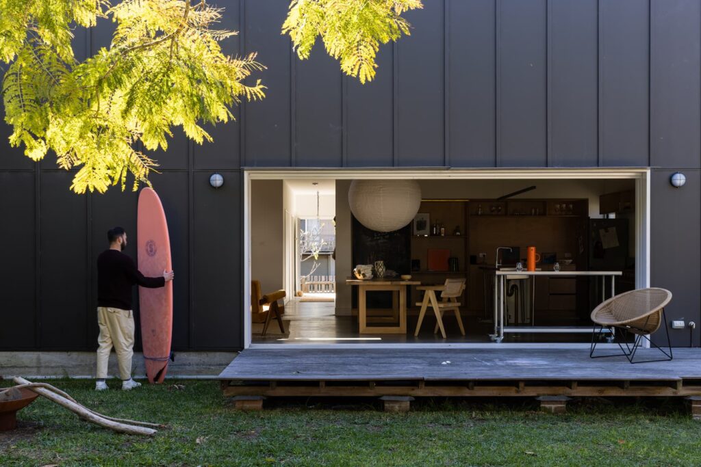Back to Basics—Hawks Nest Holiday House
This holiday house provides relaxed, resilient and thoughtfully designed spaces for three generations of a family.
Drip-Dry House in Hawks Nest, on the New South Wales coast, is a multi-generational holiday house where the pared-back architecture supports a pared-back lifestyle. There’s no gadgetry, mod-cons or high-tech systems, and no materials or detailing that’s tough to clean or maintain. Rather, it’s a home where three generations can spend time together or alone, and doing what they value in life – enjoying each other’s company, entertaining friends, being outdoors and surfing.
The family bought the property with an existing cottage that they used for a couple of years. Despite its charm, the rooms were small and enclosed and the house didn’t support their beach lifestyle. They engaged architecture studio Marker to design an open, low-maintenance, durable and carefree house. “They wanted a place where they could forget all the trappings of their busy life in Sydney and just relax and get back to basics,” says architect Ben Nemeny, director of Marker. That back-to-basics lifestyle is reflected in the architecture. “What you see is what you get,” Ben says.
The plan, volumes and materials reinforce the uncomplicated nature of the house. The alignment of the budget and ethos for the project also supported its simplicity and efficiency. “Because the philosophy of the house aligned with the budget, we were able to do things economically, in an elegant and design-forward way, and to keep costs down by thinking innovatively. It’s a testament to creative thinking on our behalf and the client,” Ben explains.
The simple form and modest scale of Drip-Dry House fits into the streetscape of beach cottages. It comprises two rectangular boxes – a front box and back box – each with a deck for the family to sit outdoors, depending on the time of day and year. The front box has a centrally loaded corridor with three bedrooms, an ensuite, a bunk room and a laundry/ bathroom. The back box is open plan with a living area, dining table and kitchen, and is designed to be comfortable to use all together, alone or with guests. This rear volume opens south to the backyard and has a higher ceiling than the front volume to create a more proportionate space and allow northern light to filter in through high-level windows. The corridor, louvres and openings with fly screens channel crossventilation through the house, and the concrete slab floor has high thermal mass to moderate internal temperatures.
Marker exposed as much of the structure as possible, including the concrete slab and laminated veneer lumber (LVL) rafters, to minimise materials and give the house that “rudimentary, simplistic feel,” Ben describes. The concrete floor is also easy to clean, as the family are back and forth to the beach.
There’s a brick plinth and fireplace at one end of the living room, and a domesticated commercial kitchen at the other. The prefabricated stainless-steel modules, which include an integrated sink and dishwasher, are positioned along the wall and as islands. Castors enable the modules to be easily reconfigured as a buffet unit, a bar or outdoor kitchen. The built-in kitchen joinery is plywood with circular cut-outs for handles, and a large sliding door doubles as a blackboard.
In the bathroom, exterior light fittings used indoors were a cost-effective choice, as were the cement aggregate floor tiles that look like terrazzo. Marker repurposed an old sink with exposed taps and pipework from a shed that was behind the cottage, and the owners crafted a wooden plank from reclaimed timber to hold bathroom necessities. “The owners had a distinct sense of style and creativity so we made sure we weren’t too prescriptive with our design or that everything was completely finished. We wanted to give them space to add their own touches and personality to the design,” says Ben. “It also means elements are easy to change or adapt in the future without it being an expensive or environmentally wasteful process, particularly as the kids age.”
The house is clad with painted fibre-cement sheet, with painted pine battens giving the façade an architectural finish and referencing the old cottage and beachside vernacular. Weathered timber decking echoes the ethos of simplicity, as do the timber screens that slide by hand and provide shade and privacy from the street. One of the owners is a landscape architect and Marker worked closely with them from the beginning of the project to ensure the house and garden fit together. Native plants are easy to maintain and there is a large grassy area for the kids to play. An outbuilding is in the same style as the house and provides guest accommodation or a work-from-home space.
Providing relaxed, resilient and thoughtfully designed spaces, Drip-Dry House not only reflects the philosophy of the owners but also of Marker. “We create spaces where people can strip out the complexities of modern life, be with their family and the people they love and do the things that are important to them,” says Ben.
Specs
Architect
Marker Architecture
markerarchitecture.com.au
Builder
TMG Building & Construction
Location
Worimi Country. Hawks Nest, NSW.
Passive energy design
The house is oriented north-south and has decks off both sides. These allow outdoor socialising on the north side in winter to take advantage of the sun and on the south side in summer to capitalise on the shade. An exposed concrete slab provides thermal mass to regulate temperatures year-round. High-level louvre windows to the north and big sliding doors to the south of the main living space allow cross ventilation of southerlies in the summer afternoons. Operable external screening of north-facing windows minimises heat gain in summer and maximises it in winter.
Materials
A honed and sealed concrete slab provides thermal mass throughout. Walls and ceilings are highly insulated. The house is entirely built of lightweight, timber-framed construction, with limited structural steel. The interiors feature expressed laminated timber beams, plywood ceilings, blackbutt plywood joinery and plasterboard wall lining. Paints are low-VOC. Kitchen joinery is minimised via commercial stainless steel modules and exposed appliances and storage. A face-brick plinth supports the fireplace and acts as bench seating. Exposed plumbing in bathrooms and in the kitchen minimises the need for new fitting and fixtures. Fibre cement sheet and Colorbond roofing are the primary external finishes along with pine sliding window screens. Both decks are made of silvered spotted gum. Upcycled demolished elements are used to finish the house including old concrete slab used for paving externally and recycled concrete basins with hardwood boards for vanity units.
Flooring
All floors outside of wet areas are exposed concrete slab, honed and sealed. Laundry and bathrooms have large-format terrazzo tile.
Glazing
Sliding doors and hinge doors are painted cedar with single glazing. Breezeway single-glazed louvres are used throughout.
Heating and cooling
In summer the north-south orientation and strategic placement of windows and doors allows southerlies to cool the house in the afternoon/evenings. Fans in each room also assist with airflow. Flyscreens on louvre windows in each room allow for continuous airflow at night. External sunshades on all north-facing glazing minimise heat gain. In winter, the exposed concrete slab helps to regulate warmth from the day into the night via thermal mass. A slow-combustion solid fuel heater assists with heating the main kitchen/living/dining room.
Water tanks
Rainwater from all roof areas is directed to a 3000-litre water tank. The garden is also supplemented by bore water.
Lighting
LED surface mounted downlights (“Yori” from Euroluce), Arlec “Kent” IP44 outdoor lights for wet areas and outdoors, and Artemide “Teti” feature wall lights.
