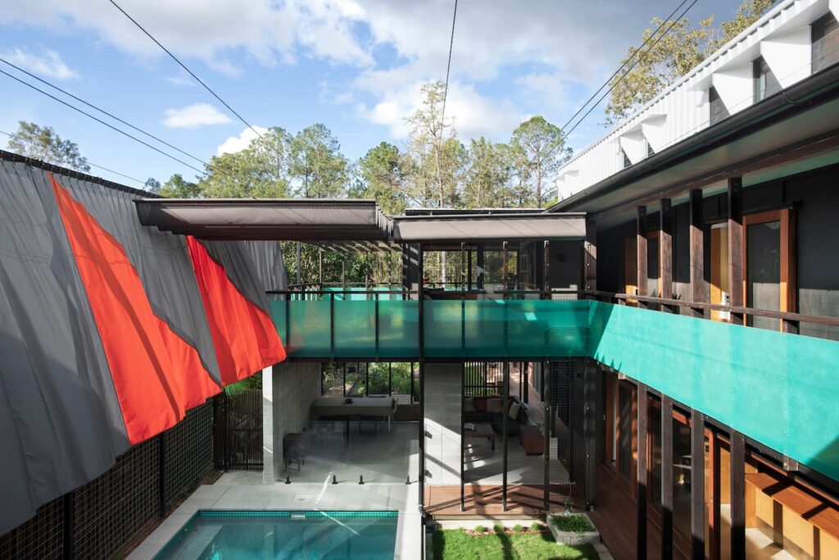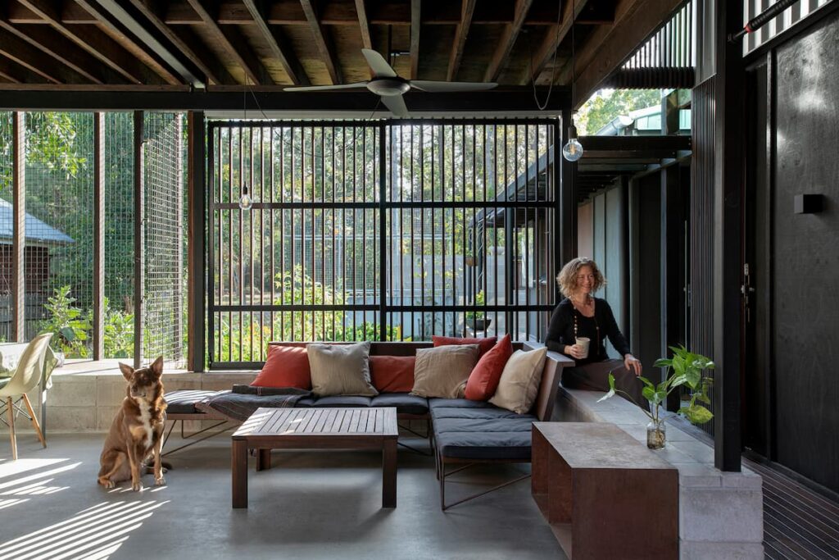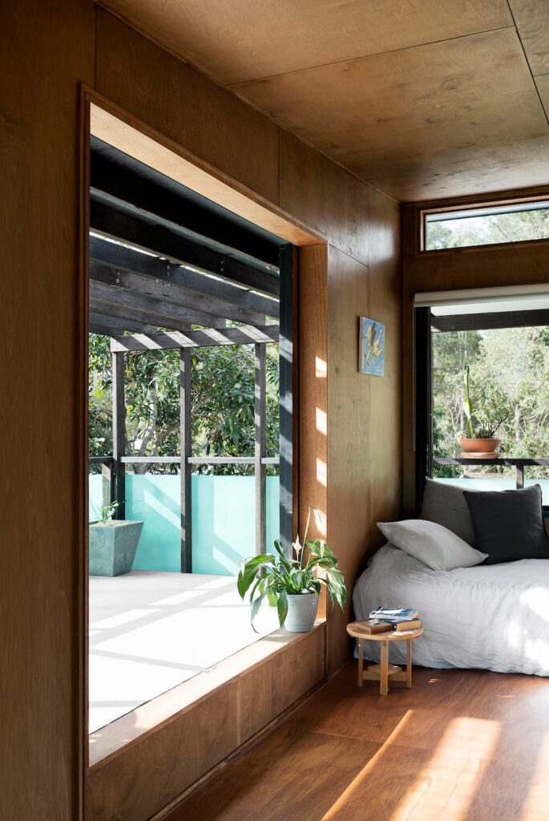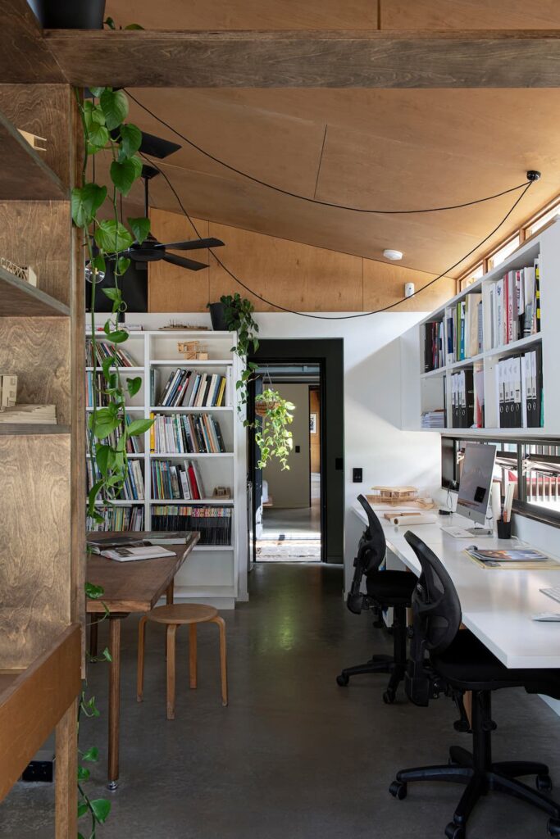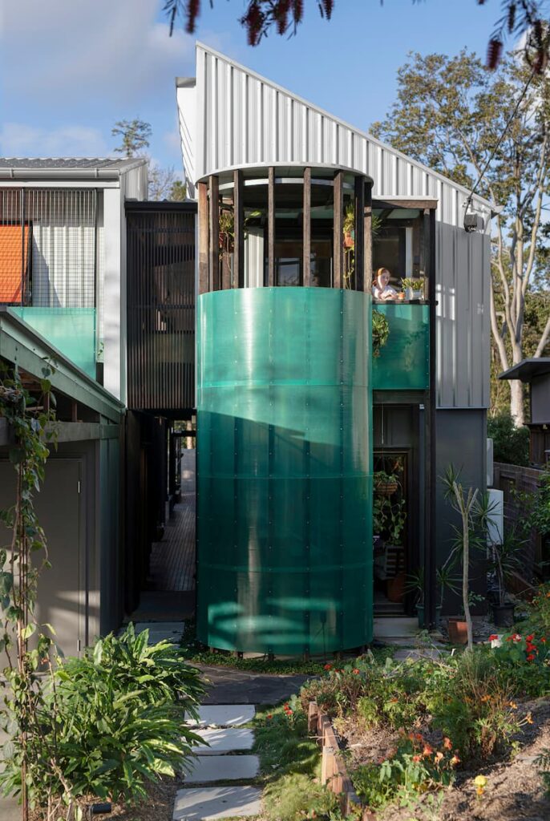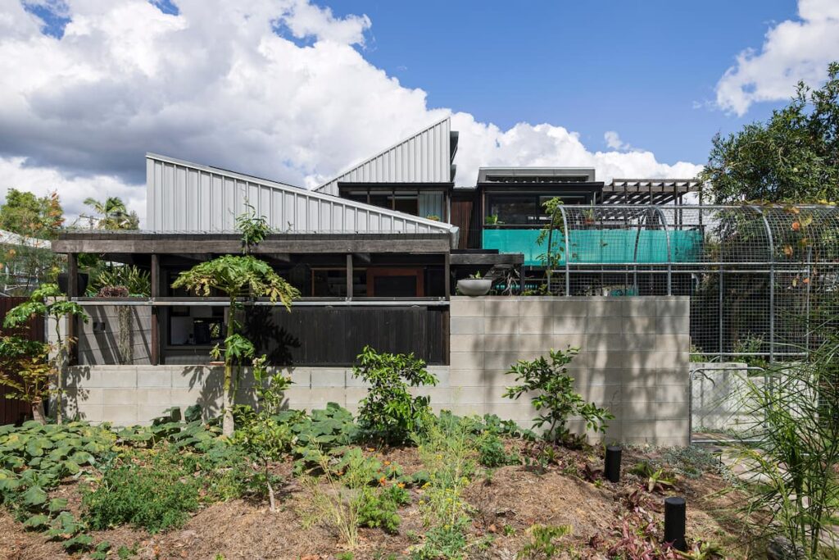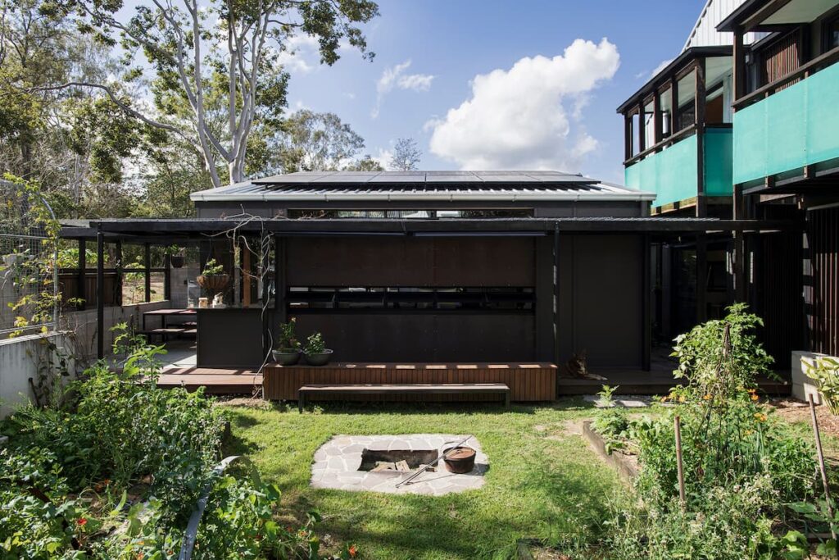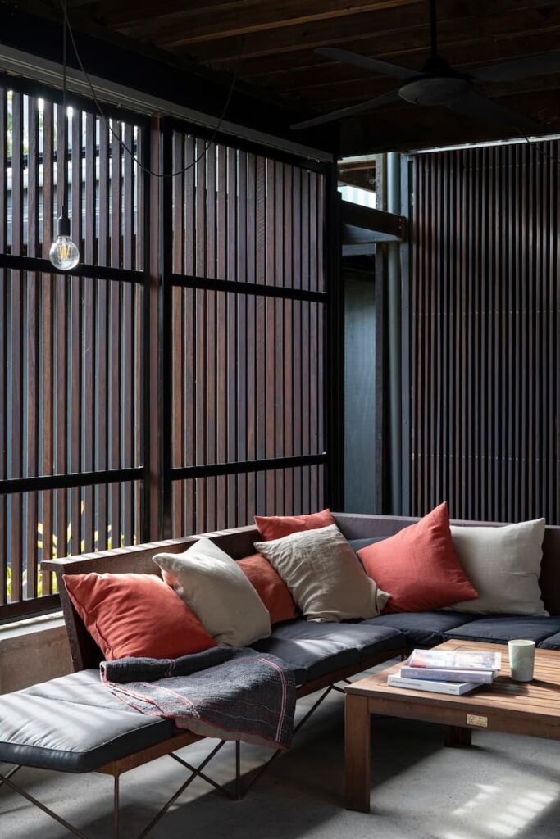Multifaceted—Queensland Family Home & Prototype for Adaptable Living
Partners in life and architecture, the pair behind Bligh Graham Architects have designed their own Queensland family home as a prototype for flexible, adaptable living.
Live Work Share House is a prototype for flexible, adaptable living created by partners in life and architecture, Chris Bligh and Sonia Graham. The scheme was developed to support their family’s relocation from semi-rural acreage to a 600-square-metre site in nearby Samford Village, Queensland. The move was made to enable their children Jonathan (18), Emily (16) and Thea (12) to commute independently to high school and for the house and office of Bligh Graham Architects to benefit from proximity to the village high street. While the project was designed to address a very specific life-stage, its inherent flexibility enables many more scenarios, including empty-nesting, semi-retirement, multi-generational housing and share-housing for at-risk populations.
Key to realising this architectural idea was finding the right site. A conversation at the Samford Village hairdresser alerted Chris and Sonia to an off-market opportunity which they eventually secured. “The site was interesting because it had two street frontages which meant we could put a range of programs on it,” Chris says. “We wanted a house component and our architecture office but also a granny flat that could be accessed from the opposite street.” The challenge for the architecture was ensuring each component had its own privacy, outlook and amenity without impacting on other parts.
The architectural diagram is a masterclass in the subtropical courtyard typology. A carport at one end and architecture studio at the other bookend an efficient two-storey, U-shape plan wrapping a central courtyard and pool. “We quite liked the idea of it having a laneway through it, so you could move through the site without putting up barriers to the landscape,” Chris says. The laneway translates as a verandah that is sheltered from, yet open to the elements. Rooms and gardens are distributed either side of this pathway, supporting visual permeability and breeze pathways through the site. The consequence of this outdoor circulation strategy is constant connection with nature, sunlight and the balmy Queensland climate.
True flexibility is achieved by the intelligence embedded in this carefully scaled and precisely measured plan. ‘Flexible rooms’ and ‘micro-courtyards’ enable adjacent territories to expand by borrowing from neighbouring rooms. The architecture studio, for instance – currently at capacity – adopts a meeting space from the flexible room beside the kitchen. Similarly, the rumpus at the front of the house can be compartmentalised such that it can serve as a living room for the granny flat above or for the house proper. During lockdown in 2020, the rumpus became a workspace for Emily and Thea while Jonathan took up study quarters upstairs. “The house worked really well during that period,” Chris says. “We continued operating from our office and the kids had space to study and exercise. We were close enough to offer help when they needed it but everyone could retreat to their own space.”
The ease and fluidity with which life plays out here was demonstrated during my visit on a pleasant Sunday afternoon. Chris and Sonia generously invited my husband and kids along too – and told us to pack our swimsuits. At the back gate their adorable dog, Tilly, welcomed us and as we talked about the genesis of the most experimental house in the village (recognised for its orange windows and billowing outdoor curtain), Thea showed my kids around. For three and five-year-olds it was total enchantment – open air gymnasium, rambling gardens, loft beds, micro-courtyards (a surprising highlight for my five-year-old) and at its heart, a chlorine-free swimming pool, dutifully sheltered by retractable sun shades. Along the way we met Holly, who lives with her daughter in the studio apartment upstairs. She loves the security of living here with total independence and yet on the same site as the loveable Bligh-Grahams.
While we experienced, first hand, each carefully crafted room, the brilliance of the diagram revealed itself. The curation of spaces offered a deep awareness for the goings on of the household while simultaneously creating the freedom to explore as if wandering through a garden. Chris and Sonia have cleverly fostered a casual and inclusive sort of domestic world that is also entirely aware and respectful of the broader community. As the sun starts to set, Chris and Sonia share some of the alternative configurations for the house, explaining how it could work as four independent dwellings or a series of studio rooms which share a communal kitchen and dining space. “We’ve had lots of fun thinking about all the permutations,” Sonia says. “We know that creating something that is flexible and adaptable can endure for longer – without having to be renovated or knocked down – so it has inherently more value and offers a more sustainable way of living.”
Specs
Architect, landscape and interiors
Bligh Graham Architects
blighgraham.com.au
Builder
Gowdie Management Group
Community/sustainability
As suggested by naming the project the Live Work Share House, the house was envisaged as a prototype for flexible and adaptable housing that also could accommodate an office space and self-contained share or rental space in addition to a standard house, all on a standard medium-sized parcel of land. Such a housing typology supports the densification of the suburbs and expands options for housing and work accommodation within them. By embedding flexibility of use within the design, long-term relevance of the project is more likely thereby deriving maximum long-term use of its embodied energy (i.e. the design could accommodate one household, or three plus one workspace or combinations thereof). The project was also envisaged as a positive contributor to the community with porous activated street edges and street verge vegetable gardens.
Passive energy design
Climatically responsive design appropriate to a warming subtropical climate drove the design, in particular the decision that all rooms have windows on at least two sides and to pull apart the building into pavilions for excellent passive ventilation, daylighting and cooling green spaces. The courtyard brings daylight and winter afternoon sun into the centre of the site. The problematic punishing afternoon summer sun was then dealt with through operable shading devices that could be closed during the hot times of year or day. These were the high-level curtain and motorised overhead awnings that could be closed to shade half or all of the courtyard. In winter the thermal mass of the ground floor slab when combined with closing the house up in the afternoons, provides sufficient warming for most Brisbane winter nights through the following morning. In summer, thermal comfort in the ground floor living and studio spaces is supported by the thermal mass of the exposed slab which is cooled by night air. Another innovative initiative incorporated in the design was the use of solid shutter-type windows to most of the fenestration other than that opening to the courtyards. As the principal outlook and source of light is via the courtyards, these top-hung shutters provide ventilation, sun shading, the ability to leave windows open whilst raining, privacy without the need of breeze stopping curtains, and framed views down into the gardens and vine trellises. The inclusion of high-level louvres in all upper-level rooms and the studio, in combination with generous ceiling heights, enables hot air to be exhausted and secure night flushing/cooling.
Materials
External and internal floor slabs: Boral “ENVISIA®” concrete with cement-substituting waste materials. Hardwood framing (exposed joists and rafters, deck posts, screening and pergolas): secondhand de-nailed sections from a local demolition yard. Finish: belt sanded/ Cutek “Extreme” oil. External cladding: Shadowclad® plywood/Zincalume Trimdek profile sheet metal. Internal wall lining: generally nine-millimetre birch plywood with Whittle Waxes Hardoil finish. Small portion of painted plasterboard. Timber flooring to upper level: Big River blackbutt Armourpanel® plywood. Whittle Waxes hardwax finish. Waste materials were hand-sorted to enable recycling of all component materials rather than it all going to general landfill.
Water tanks
The house is plumbed with separate lines for toilet flushing, washing machine and garden irrigation ready for planned future water tanks.
Lighting
The house uses low-energy LED lighting principally from Caribou Lighting including the custom brass fitting to the island bench designed by Bligh Graham Architects.
Pool equipment
The pool filter selected is the energy-efficient Enviroswim system which has half the run time of the normal chlorine or salt filters and has no inputs other than PH balancers resulting in water that is pretty much chlorine-free. The pump and filter is run during the day off the solar system.
Energy
A 9.6kW grid-connected solar power system generally offsets 100 per cent of the power consumed by the studio, house and flat. SunPower panels with Enphase microinverters for maximum efficiency and easy addition of more panels. Pre-cabled, ready for array expansion to 15kW for future battery.
Garden
The garden is a key component of the design and is integral to the architecture. Forty-square-metres of vegetable garden area has been established on-site with an additional 30-square-metres of planting on the street verge, providing the opportunity to grow a significant amount of produce. The inclusion of numerous mesh trellises, pergolas, planters, hanging baskets and upper terrace planting has resulted in a continuous layer of greenery woven through the house that adds shade and creates a delightful soft, cool subtropical feeling.
