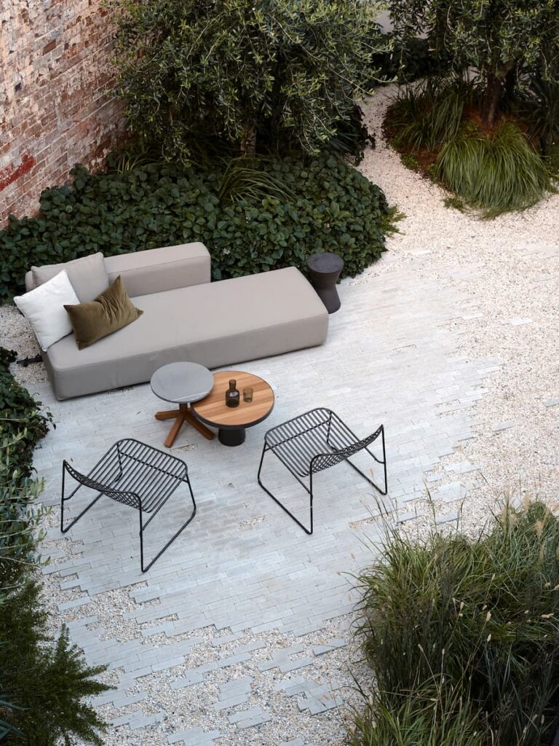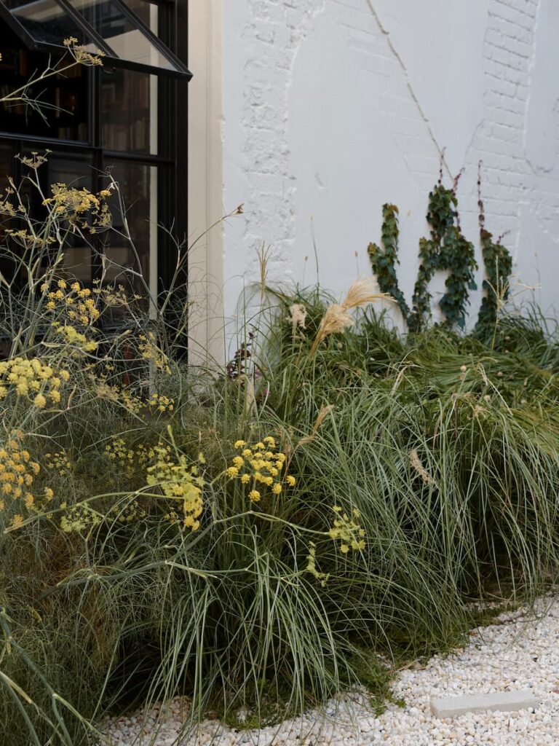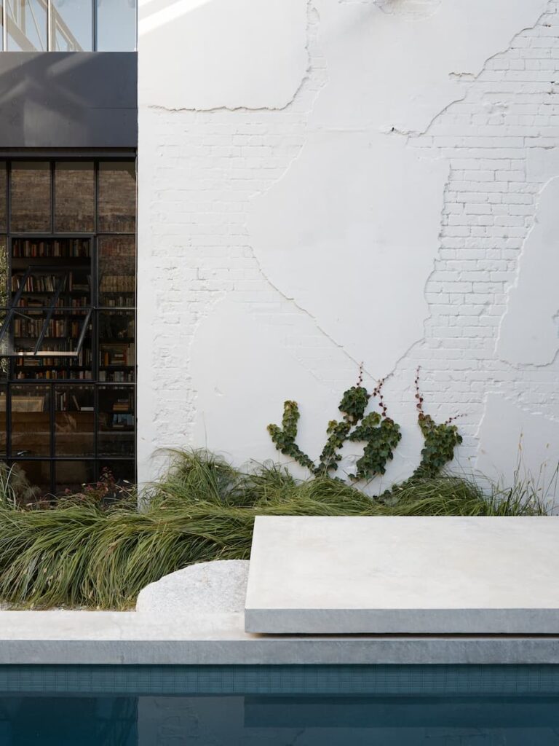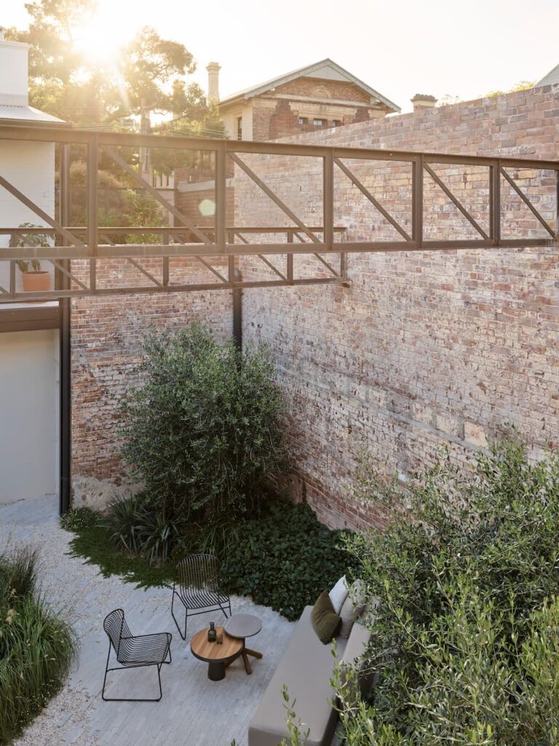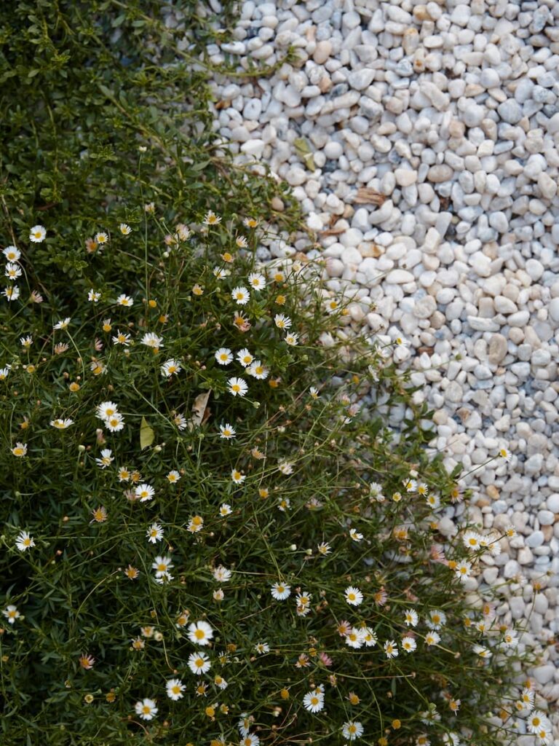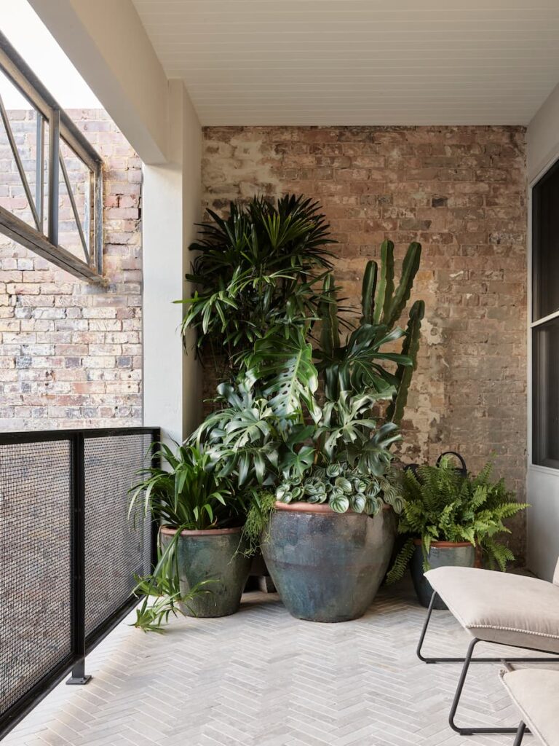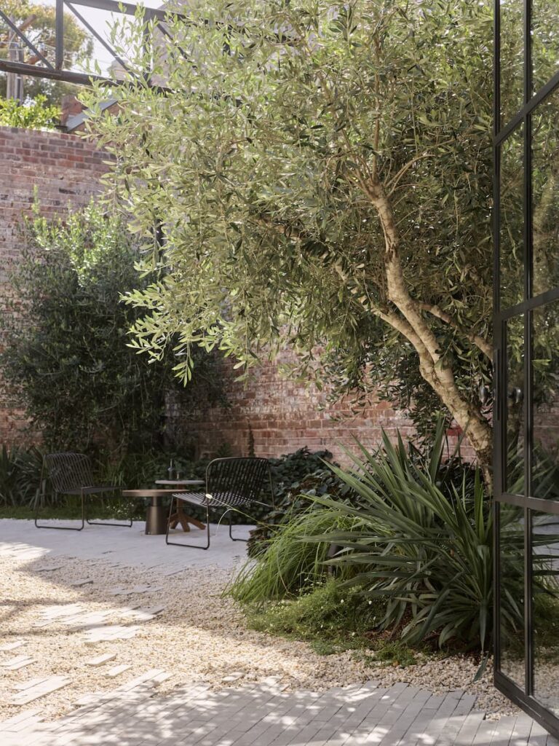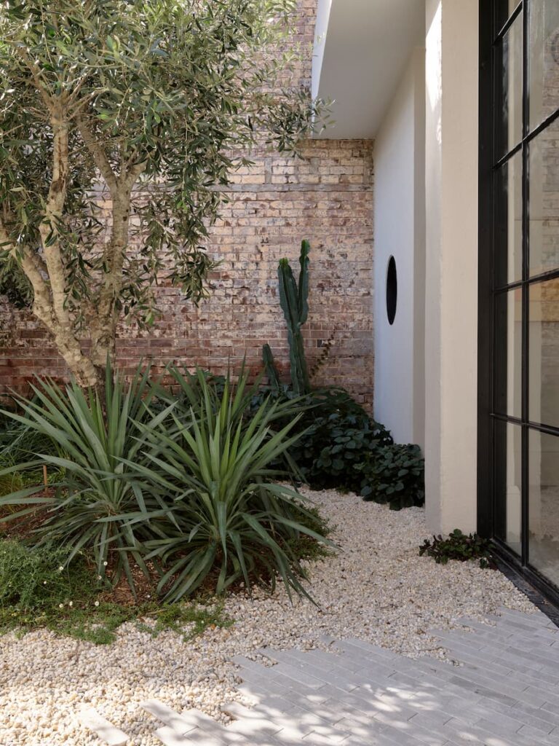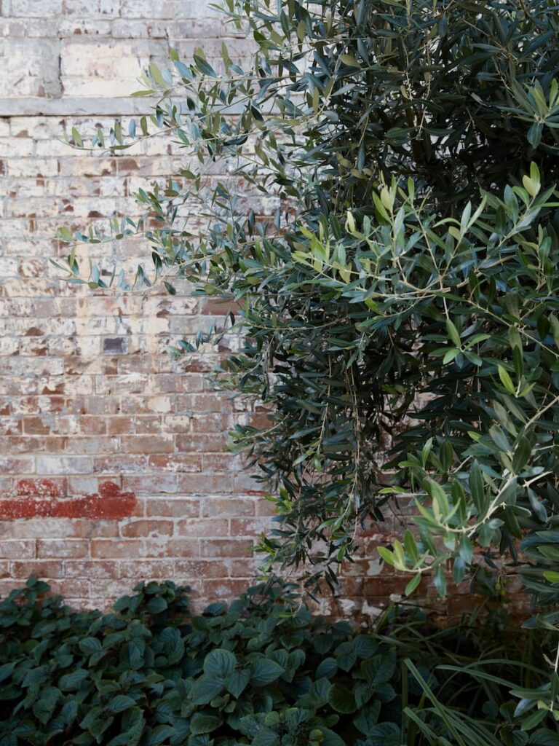Idyll Masquerade—Walled Garden That Embraces Converted Newtown Building
Landscape design studio The Garden Social embrace the age and character of this converted building in Newtown and infuse the outdoor spaces with a walled garden enchantment.
Standing in this courtyard, you could easily believe you were in a village in Italy, not Newtown, Sydney with its buzzing streets just the other side of the towering brick walls. “It feels like a well-established garden that always existed. It’s like nature is breaking through in a densely confined urban setting,” says landscape architect Asher Cole, founder of The Garden Social.
The courtyard is at the heart of a new private residence in what was originally a bakery and factory, built in the early 1900s. Anna Carin Design Studio and Pamment Projects reconfigured, restored and redesigned the building and interiors, and The Garden Social designed and developed the courtyard, balcony and rooftop garden, taking a context-driven approach to infuse them with an old-world feel.
The courtyard is enclosed with the two-storey building on three sides and an eight-metre-high brick wall along the fourth. Tall metal-framed glass doors and windows open and connect the interior to the courtyard, and steel beams cross overhead. Stepping from the kitchen into the courtyard, the concrete floor transitions into tiles and stones that provide soft and subtle pathways meandering through the space. The paving dissipates into pebbles, then re-emerges to provide steps and a larger tiled area for the outdoor lounge. “The fragmented character of the paving allows for the entire space to feel like a garden. It’s a delicate approach that still allows the space to function,” says Asher.
The free-form, naturalistic style of planting feels light and organic, mimicking nature. With no edging to the garden beds, the plants bleed into the tiles and pebbles, and soften the edges of the paving and building. Shrubs, grasses and groundcovers surround groves of ex-orchard olive trees – a request from the client – and which help to bring the eyeline down from the top of the walls. “We needed a lot of height to compete with the walls, so we looked at the scale of the trees. We’re also encouraging the plants to spill out as much as possible, to give contrast and depth that encourages you to move through the space and really experience the garden as you wander around,” says Asher. This includes older-style plants that you might find “in the corner of your grandma’s garden,” as Asher describes. An advanced cacti nestles against the brick wall, while climbing ivy, hydrangeas, roses and wisteria will grow up the walls and trail along the balconies and beams, with the latter two dropping their beautiful flowers downward.
Lifting the edge of the swimming pool above ground level also helps draw the eyeline down. The burnished concrete edge and poolside area complement the industrial history of the building and extends the internal material palette, while the metal balustrades – the same as on the balconies and stairs – are consistent with the character of the house. Plants will grow through and over them with time while still offering transparency.
Upstairs, there is a small jungle of potted plants on the bedroom balcony, and a productive roof garden on the other side of the courtyard. It has a large edible fig tree, and eventually the trailing rosemary will fall down the exterior of the building for the community to enjoy.
Asher selected seasonal plants so the garden will not only continue to change throughout the year but also evolve and develop over a longer timeframe. “This is something we encourage clients to embrace. Rather than a perfectly maintained garden that’s static, we want one that is more dynamic, and that celebrates the transient nature of gardens and highlights the seasons,” Asher says.
Indeed, there is a rich sense of time, not only in the planting, but embedded in the courtyard setting and the architecture. And while the garden will continue to change, it is as if it has always been there.
