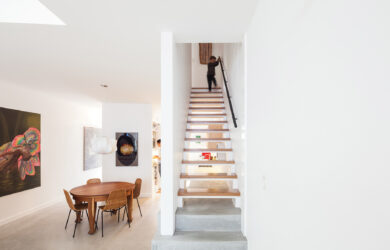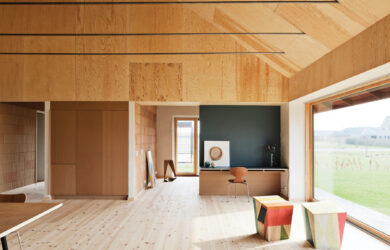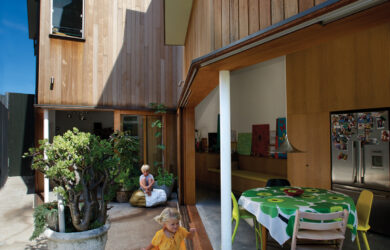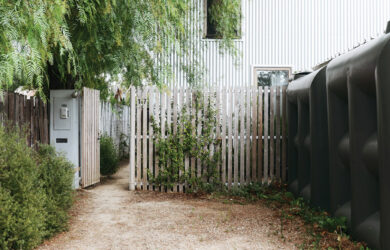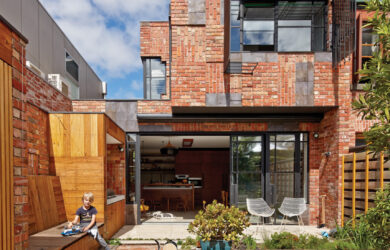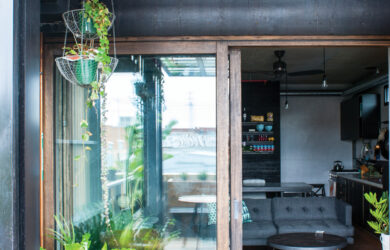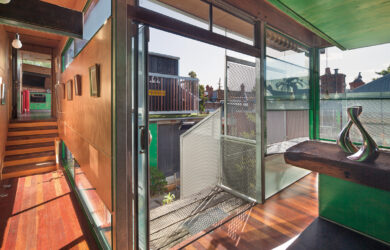Many factors come into play in order to create sustainable development in urban areas. Those that focus on outcomes that use local, recycled or recyclable materials, are of a smaller scale and consume less energy are what we look for to publish in green magazine. Renovations that stay within the original footprint and reuse materials in creative ways, new builds that use less space within a block, thereby allowing vegetation to offset the hard surfaces and medium density developments that focus on ground-breaking, sustainable urban design is what you will find. We look for inspirational architecture with good passive design that consumes little energy, houses that consider how to reduce the amount of new material, sourced locally when possible, introduce plants for heat control and consider community.
