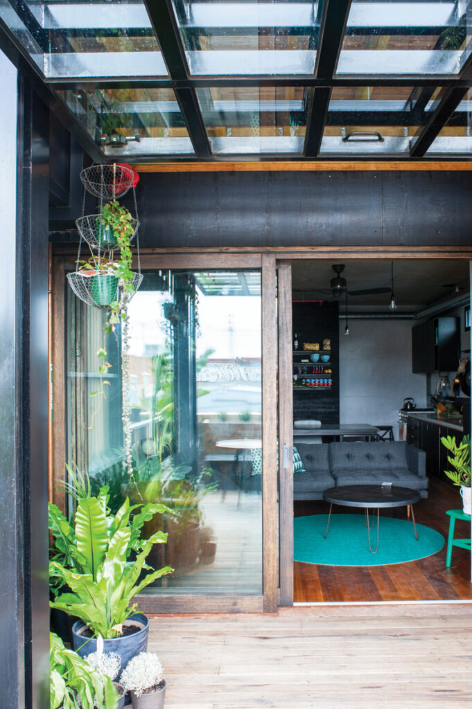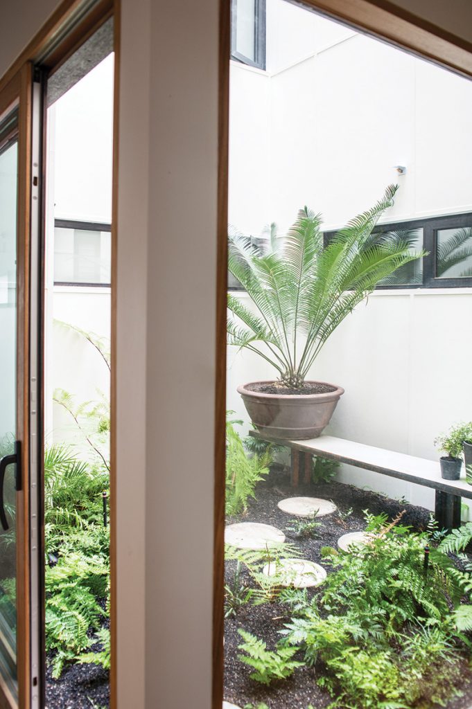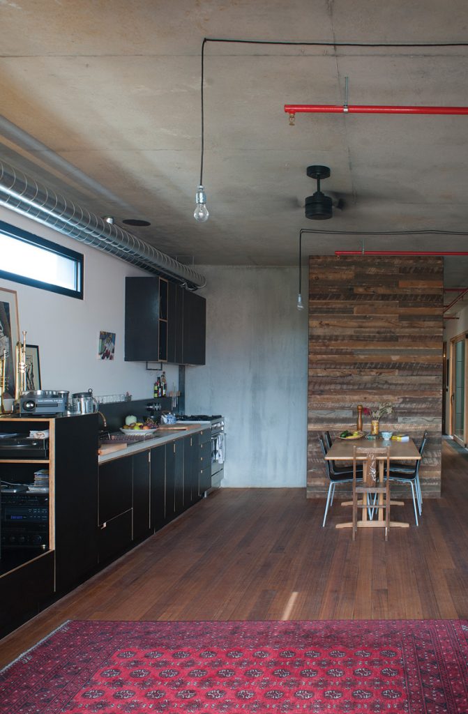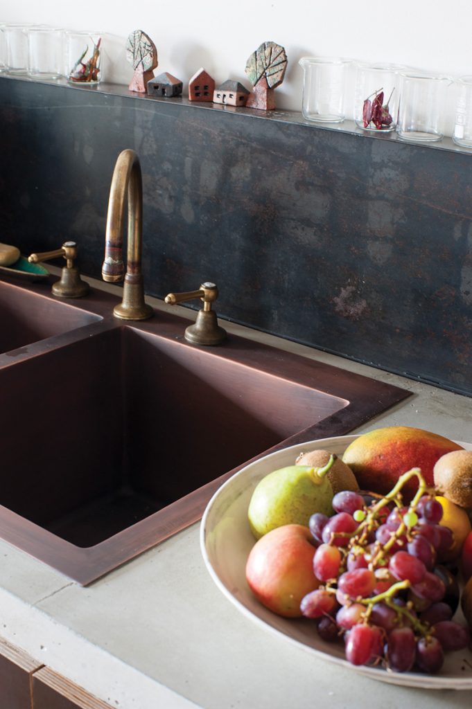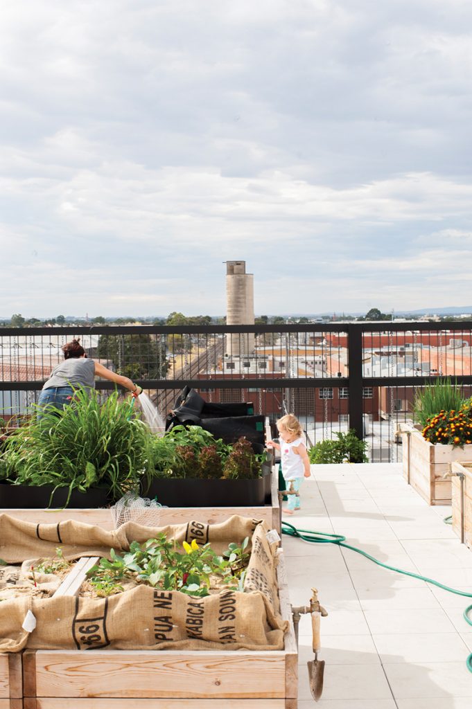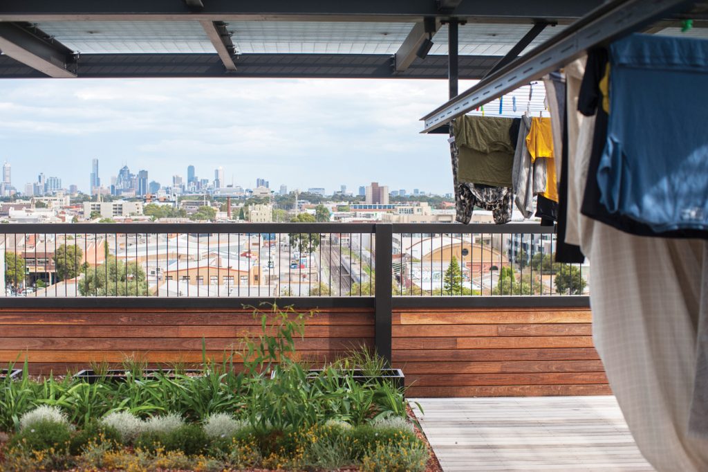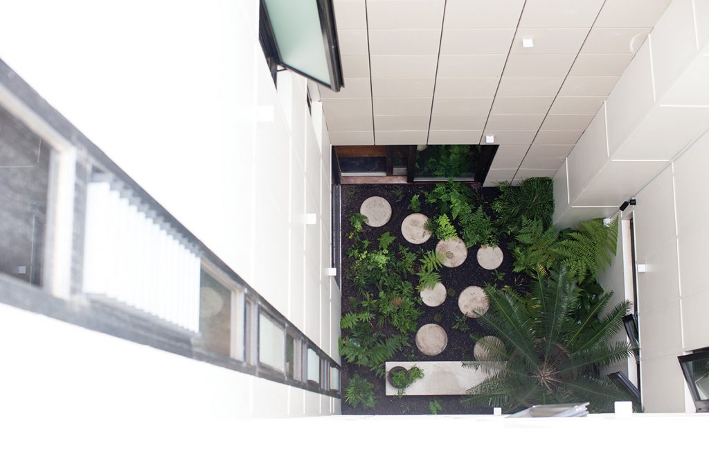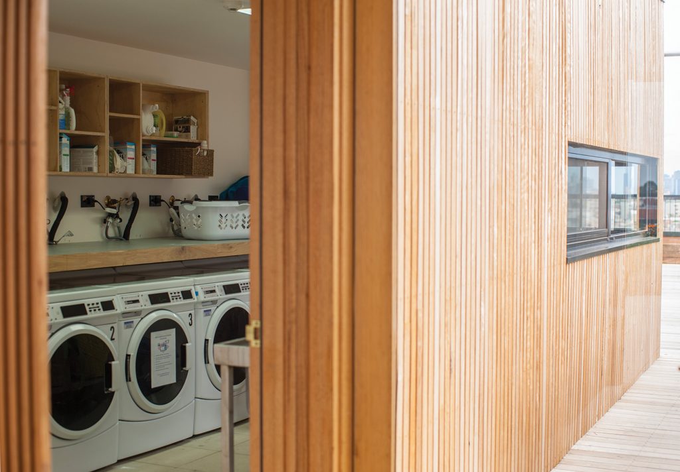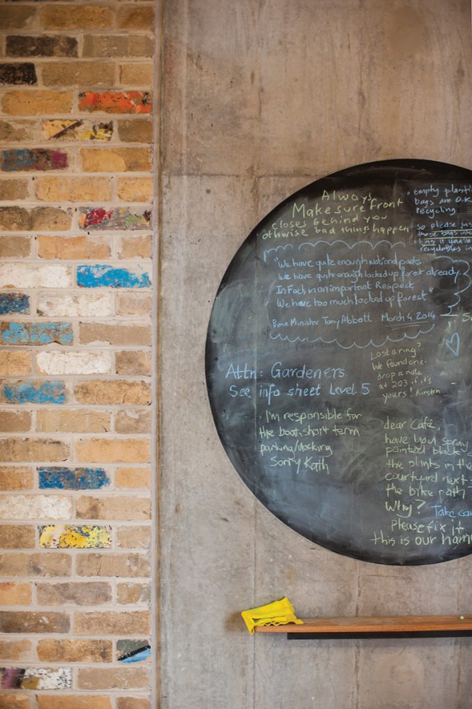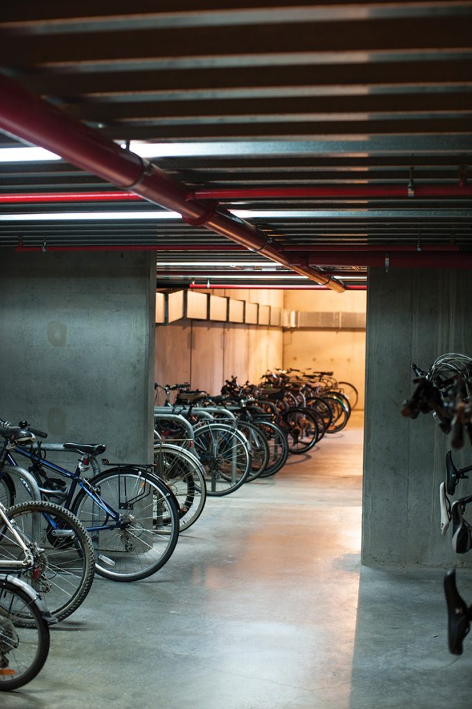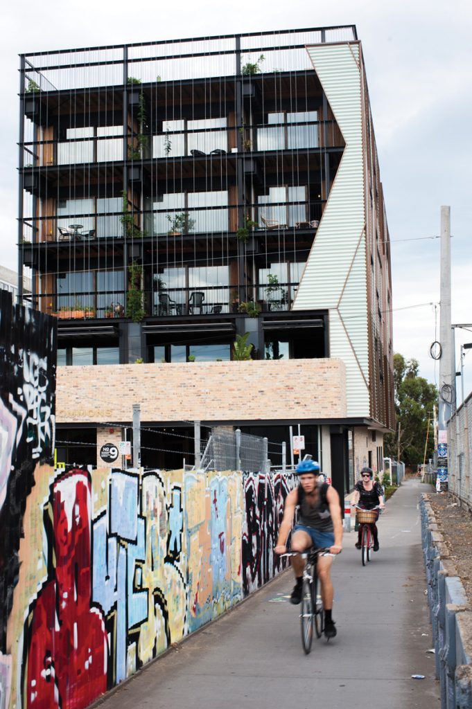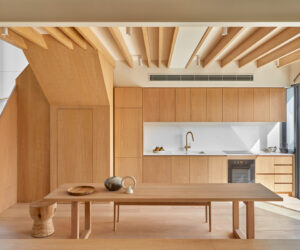point of reference
For architect and resident Jeremy McLeod, The Commons apartment block in Melbourne represents not just a new way of living sustainably but a fresh take on property development.
Residents of The Commons 24-apartment development in Brunswick began moving in around Christmas. By March there was already the first baby, they shared everything from power tools to phone chargers and bike pumps, planted rooftop veggies and had begun sharing produce, started minding each others’ pets and watering each others’ plants when someone went away, held their first rooftop BBQ, launched an e-newsletter and Facebook page, and installed chalkboards to make information sharing easy. They’d also kicked off owners’ corporation meetings with agenda items like who’s keen to learn beekeeping for a shared rooftop honey project, who’s got the best voice to record for the elevator, and how should we recruit artists for the three ground-floor studio spaces?
Jeremy McLeod, the founder of Breathe Architecture, who with five friends dreamed up the socially and environmentally sustainable development on the site of an old warehouse bordering both a bike path and Anstey train station, lives at The Commons with his family. He already feels as if he’s known his neighbours far longer than three months. That’s partly the result of Breathe’s design, developed by Small Giants (the investors behind Dumbo Feather magazine, The School of Life and Hepburn Wind Farm, amongst others). It pairs spacious but deliberately stripped back apartments with thoughtful, appealing shared spaces like a communal rooftop laundry, garden and entertaining area with killer city views, to which residents and their friends gravitate naturally.
But McLeod is quick to defer credit. “The architecture is only a very small portion of what makes The Commons great,” he says. He describes one neighbour not only lending an esky to a new arrival but topping it up with ice daily until she bought a fridge. “It’s the definition of great neighbour, and there’s lots of that action,” says McLeod. “I’ve just been so incredibly impressed with the people who are there. I think it’s no coincidence that the people who have bought in are generally unselfish people. What they’re interested in is consuming less and living simply in a small apartment building.”
The Commons comprises sixteen two-bedroom and six one- bedroom apartments – an inversion of the standard mix. McLeod describes each one as “a well considered shell … with really simple finishes”. By eschewing “standard” features like car parking, air conditioning, plasterboard, granite bench tops, bathroom tiles, and individual laundries, gardens, bike storage and utilities bills, residents have scored higher ceilings, bigger living areas and decks, loads of storage, exposed thermal mass, sustainably designed spaces that stayed comfortable even during January’s heatwave, bespoke features like handsome double-glazed, hardwood sliding doors, and a sense of space more akin to European apartments.
It’s a stark contrast to the ever-smaller apartments offered by most developers in the name of affordability. “To get into the housing market people are buying really small apartments, or having to rent really small apartments, and it makes people miserable,” McLeod says.
He’s the first to admit the exposed services, industrial finishes, GoGet! car share club membership and complimentary Myki cards of The Commons wouldn’t have worked everywhere. Ditto a design reliant on residents’ care and common sense to function well – opening louvre windows in shared spaces after hot days, for example, and keeping noise down on hot nights when people sleep with windows wide open. But he says Brunswick was an ideal location. “We were trying to build Australia’s greenest housing development, a flagship that was easily replicate-able, that people could see was actually quite simple. We also wanted to prove that you could build sustainably and it wasn’t (about) a bunch of high tech, expensive add-ons. In fact, it was about building more with less, which is what we constantly try to do.”
McLeod is barely settled in but already planning another boundary-pushing apartment complex – this time developing directly with sixteen owner-occupiers to save on marketing costs and developers’ margins. “I’m looking at a site right now,” he says. The aim is “affordable housing – simple, sensible, spacious apartment living that doesn’t cost an arm and a leg, that my children can afford as they get into their early twenties,” he says. “Because at the moment I have no idea how they’re going to get into the real estate market.
“I’ve been on this working group with the Victorian Government Architect looking at this issue of housing affordability and what can we do about it. And it seems abundantly clear that the big obstacle, in Australia anyway, is the way housing finance works. Individuals can borrow money for a house and land package but they can’t borrow money for an apartment package because the strata title isn’t complete yet.
“In Europe they have co-housing models where the banks are able to get around that, but we just need our banks and financial institutions to get into the medium density housing space and it’s suddenly going to get a lot easier for people to get construction finance. The reason we’re so stuck with the current development model is that they’re the ones with the access to finance. They’re holding all the cards.”
Specs
Architect
Breathe Architecture
breathe.com.au
Builder
Kubic Constructions kubic.com.au
Developer
Small Giants smallgiants.com.au
Landscape architect
Land Projects landprojects.com.au
Passive energy design
Internal light wells assist in the penetration of natural light and ventilation to all apartments.
Apartments average 7.5 stars. The north-facing apartments use generous timber deck balconies to shade the façade in summer while allowing winter sun to penetrate deep into the apartments. The façades are draped in shipping chain with 24 wisterias climbing across from each deck. The southern façade is clad in Australian ironbark, an unfinished, class 1 durable timber that doesn’t require maintenance for the first 50 years of its lifespan.
The western façade is clad in armour-like panels held by raw copper fins for ventilation that dissipate heat before it can interact with the insulated wall behind. Double-glazed windows are expressed as long slots, allowing uninterrupted views via glass set back in inside a 350 mm-deep reveal that keeps the summer sun from penetrating apartments.
ESD features help occupants reduce their energy bills by up to 90% compared to standard apartments. Strategic placement of openings and glazing in the façade and the inclusion of internal light wells and voids allow penetration of natural light and ventilation to all bedrooms and cross ventilation to all apartments. A 5.9 kW PV array supplies power for lifts and common areas.
Materials
The Commons approaches sustainability and affordability via reduction: no cars; air conditioning; second bathrooms; individual laundries or washing machines; plasterboard ceilings; chrome; tiles; toxic finishes or imported timbers.
The materials selected are mainly raw, natural, local and low in embodied energy: plantation pine timber framing; ironbark shiplap weatherboard cladding with no applied finish; formply joinery (with beeswax finish to exposed edges); concrete bench tops; raw brass tapware and door hardware; copper sinks; mild steel light fittings; and zero-VOC Ecolour paints.
Flooring
Timber floorboards are recycled Tasmanian oak sourced locally in small batches, ensuring each apartment floor is different. They are finished with Lobasol hard floor wax finish.
Insulation
Autex “GreenStuf 90” (R2-3.2), Autex “QuietStuf” (R1.5), Foil Board and 100 mm Styrofoam (R3.2) are used in the ceilings and walls, floor and roof terrace respectively. Extra insulation ensures no air conditioning is required.
Glazing
All windows are thermally broken and double-glazed with argon cavities. Acoustically and thermally insulated, Binq’s timber framed, double-glazed “lift and slide” doors are used on all balconies.
Heating and cooling
The Commons is passively cooled and predominantly passively heated. With no air-conditioning, it relies on natural cross ventilation, external shading, ceiling fans and efficient thermal insulation in summer. In the cooler months, insulated and exposed concrete ceilings provide thermal mass to the apartments while a shared hydronic-heating boiler operates hydronic heating throughout.
