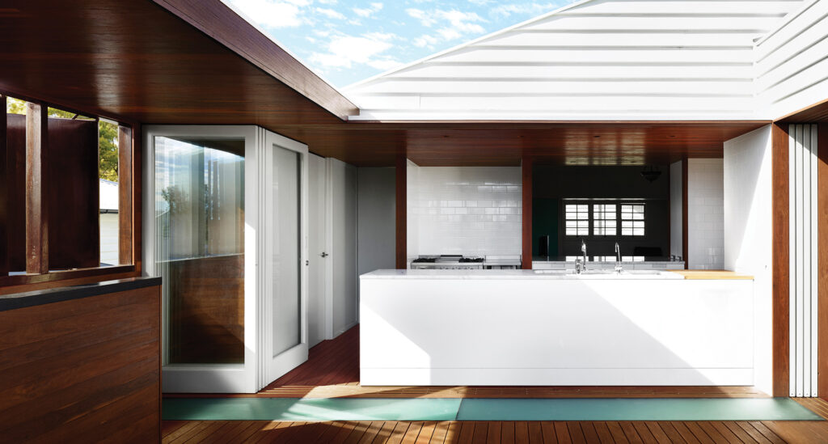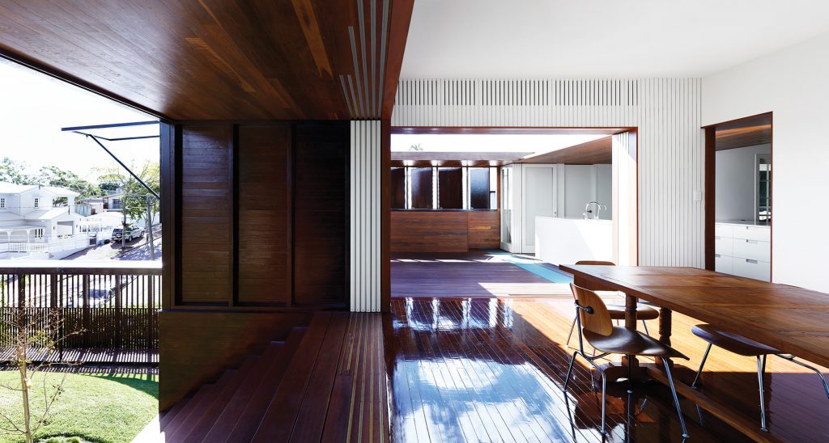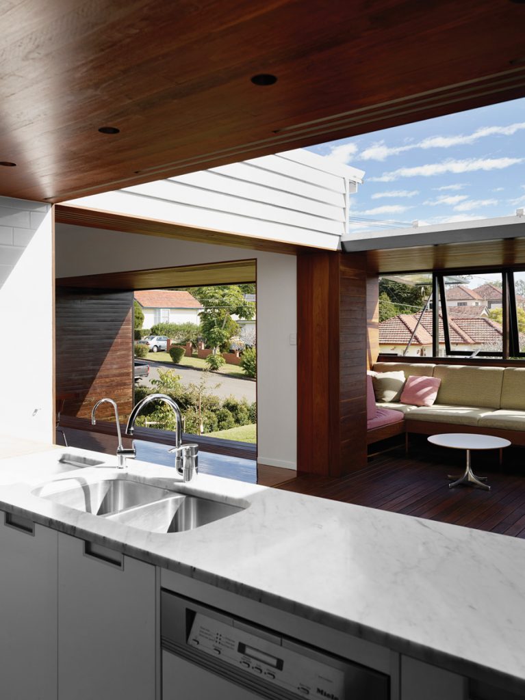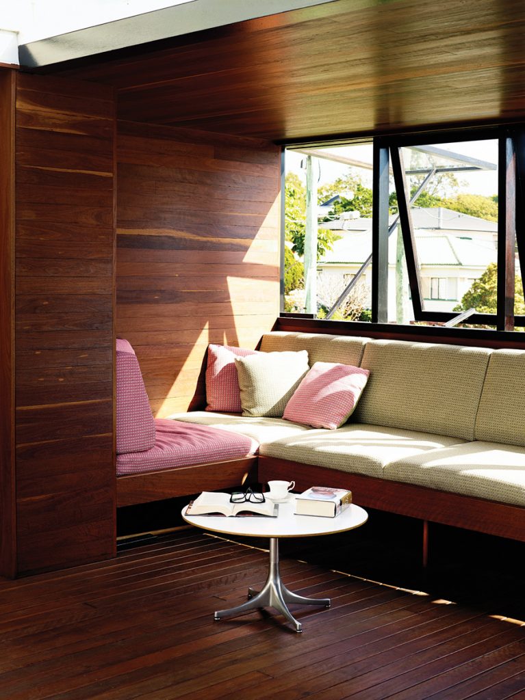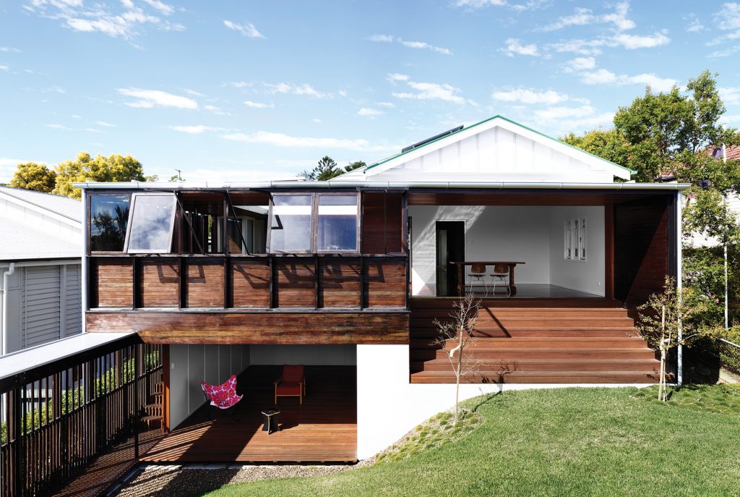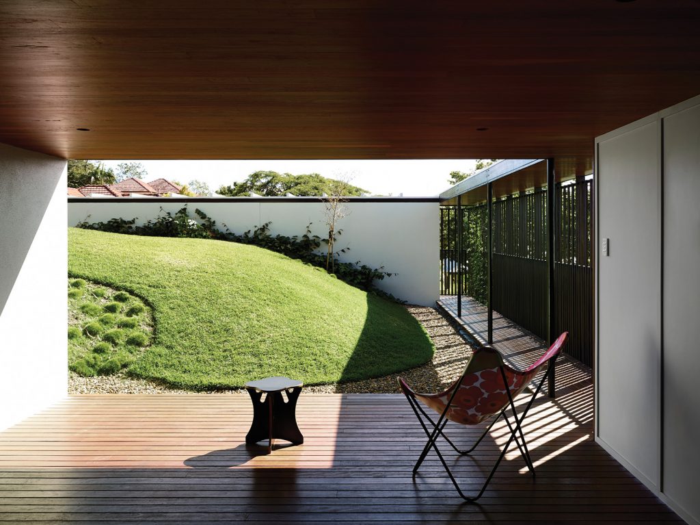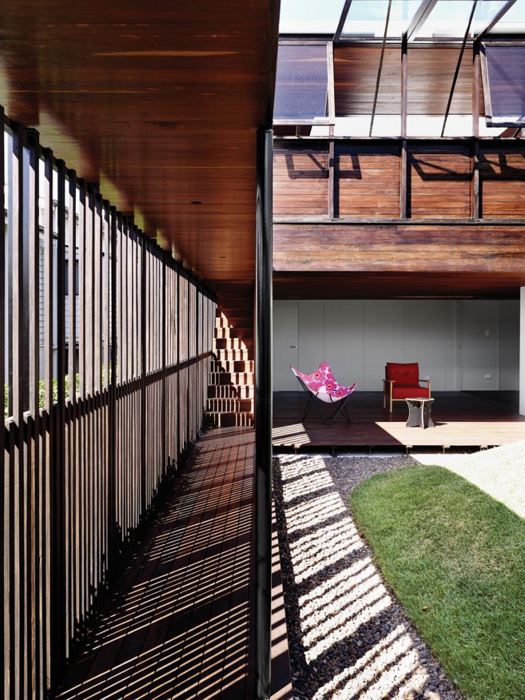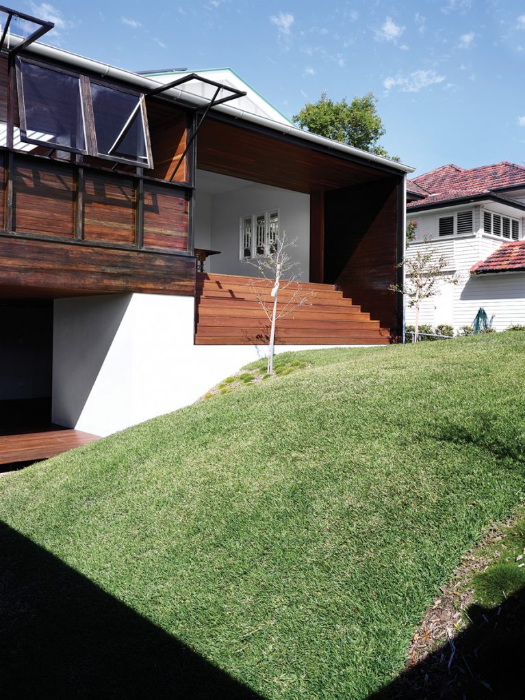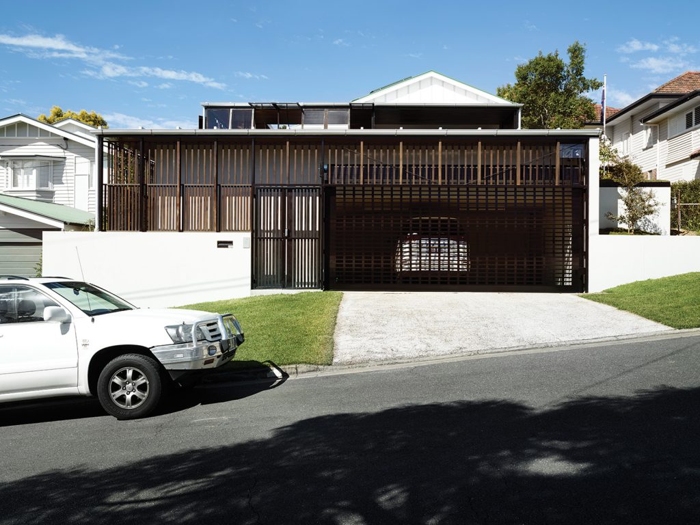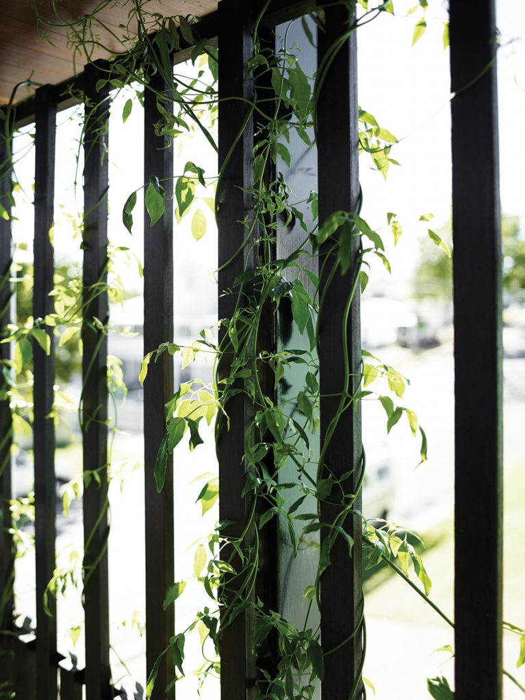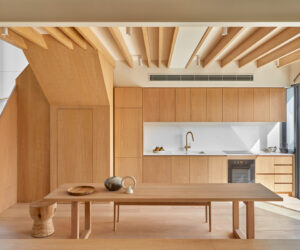Sociability
Architect James Russell has further developed his distinctive style, so informed by the Brisbane climate, with this bold renovation of a classic weatherboard.
White Avenue, Coorparoo, is one of those rare streets where they put out wheelie bins on Fridays and Saturdays and all the kids gather to play cricket … and people actually entertain and come together in their front yards rather than their back yards. The avenue hosts a friendly neighbourhood defined by impromptu social gatherings. The serendipitous moments this community enjoy led to the introduction of James Russell as the architect through his sister, Anna, a neighbour of the clients at the time.
Mia and Ross Carlton and their three teenage children, two boys and one girl, live in White Avenue. The original house, a 1910 gabled timber building, is in a form familiar to the suburb. In the 1980s an extension was added to its street side, copying the gables and veranda details of the period and sticking them awkwardly on the front to make a tower of sorts, with a separate zinc-roofed double garage glaring from the street edge. The resulting connection between the original and the new proved unsatisfactory, with the yard reduced to something you pass through on the way to the garage.
The Carlton’s brief included reconsidering the house as a place that would extend independence to the teenagers, deliver a useable northern garden, open up to the light and breezes, and provide opportunities to engage with their neighbours and friends. In the changing life of a family home, there is perhaps no greater shift then when children become young adults searching out and longing for their own sense of identity and their place in the world.
The house sits high on the site which slopes steeply towards the street, enjoying the northern aspect. Russell first removed the 1980s street additions, including the garage, bringing the house and lot back to its original footprint and character, thus making way for the potential transformation.
The burying of the new garage on this street boundary allows the formation of a generous garden courtyard above, rolling up into the house proper. A path steps up from the garage and turns perpendicular to rise along the eastern boundary, into a covered outdoor room. This sets up access to the ground floor living and sleeping areas of the teenage boys.
“A hill that gets occupied, especially by the kids and their many friends who come over. The landscape connects upstairs and downstairs.”
Continuing back along the eastern boundary is another stair that ends in an outdoor sitting room flanked by the cooking and eating areas. The turn at the top of the stairs provides views over the garden courtyard and glimpses towards the street.
“The kitchen is placed as a social hub with living spaces open to the north, open to the garden, and connections back to the street.” says Russell.
The previously forgotten front yard is transformed through the feature crepe myrtle, its vibrant pink flowers bursting forth each autumn. Boston ivy climbing through the arbour screens follows up with a show of changing red, yellow and purple leaves.
Brisbane’s climate is benign. It is one of a few places on the planet that enjoys a comfortable climate year round, occasionally hot in summer and cool in winter; it is possible to (un)dress your way through it without too much trouble. For this reason the shaded and sheltered outdoor spaces, finished with awning windows and sliding doors, keep the Carltons in control of their exposure to the sun, rain and wind throughout the year.
“Openings are either about removing a wall to landscape … or giving a sense of enclosure.”
Sustainably harvested ironbark from the Darling Downs is the native hardwood of choice. As a Class 1 durable species, ironbark is a hard timber with rich chocolate and honey hues, making it ideal as the expressed structure and cladding respectively. It is also the ironbark that informs the character of the new work and establishes a human scale through the modulated construction. Russell has arrived at these techniques of construction through his hands-on experiences building his own projects as much as designing those of his clients.
The project required approximately nine months to design and document, a further six months to overcome the local Character Code, and nine months to construct to lock-up. The prescriptive manner of the Code characterises domestic building as an early twentieth century fashion recognisable by generic set forms and materials. It overlooks the way these buildings were constructed last century and how that informed the material and formal aesthetics. This is an ongoing battle for those few architects in Brisbane wishing to pursue new construction techniques as a matter of developing a personal style.
Since 2002, Russell has pursued three central ideas in his domestic architectural projects: firstly, experimentation with sustainable native timbers; secondly, articulation of the courtyard as an organising social setting; and finally, expression of craft in the construction process. This project is an insightful contribution to an impressive and growing body of work. It conveys an architectural maturity and also reveals an architecture tuned to a way of living.
Specs
Architect
James Russell Architect
Design team
James Russell, Andrew Shindler, John Ellway
jrarch.com.au
Builder
Kendall Constructions
Passive energy design
Additions to the house facing the street open up towards the north. This orientation led to the creation of a landscape courtyard and an external verandah space on the upper level, allowing winter sun to shine into the existing areas of the house.
Social sustainability
Much of the project was about transforming an introverted house into one that engages with the garden and street to the north. This was important as all families on White Avenue tend to play and socialise on the street.
Materials and flooring
The addition is constructed primarily from iron bark, a Class 1 hard and durable species of hardwood. This timber, used for framing, decking and tongue & groove ceilings is sustainably harvested from farms locally on the Darling Downs.
Reuse
A large portion of the former garage was reused to form the slab and walls of the below-ground carport.
Glazing
Glazing to internal spaces generally sits within deep reveals or overhangs to protect the glass face from sun in summer but capture heat in winter when the sun sits lower in the sky.
Heating and cooling
The sliding doors detailed so as to open up and disappear in summer creating wide openings to capture breezes making air-conditioning unnecessary. These can remain open with the line of security pushed to the outer boundary of the property.
Lighting
Low energy warm LED strip lighting is used throughout the addition hidden within the ceiling edge details.
Solar
As part of the addition solar panels were installed on the north-facing roof.
Water and landscape
Water is stored in a bladder tank under the stair to the landscape courtyard. Native planting requiring minimal water was incorporated into the landscape design, e.g. Pandorea “Lady Di” and a flowering native crepe myrtle (Lagerstroemia archeriana).
