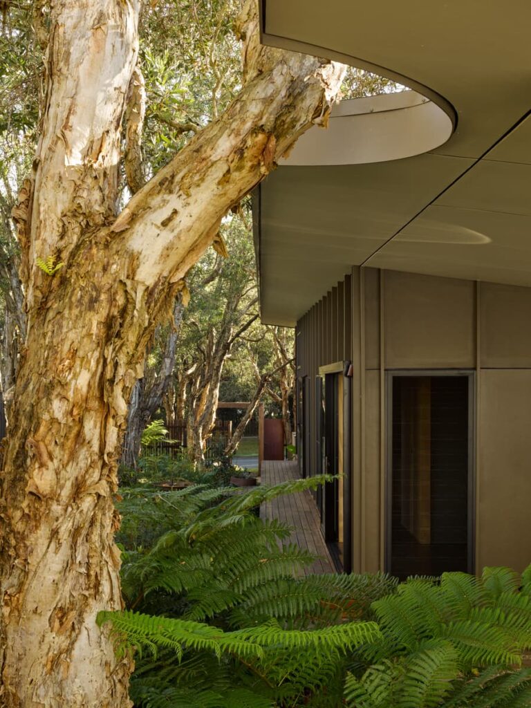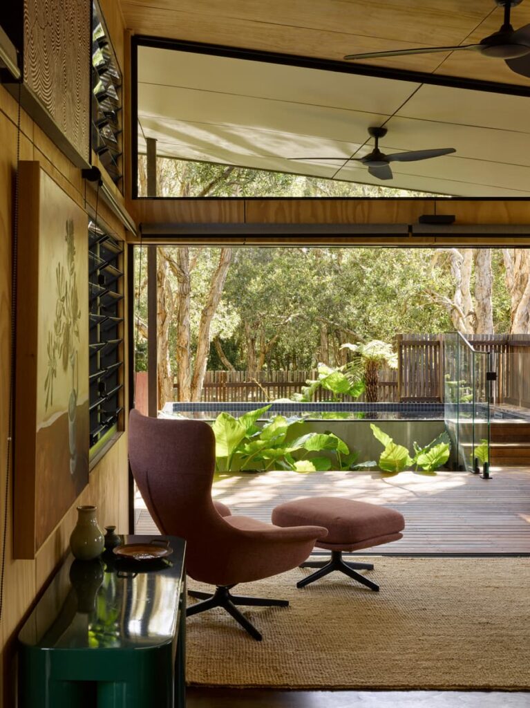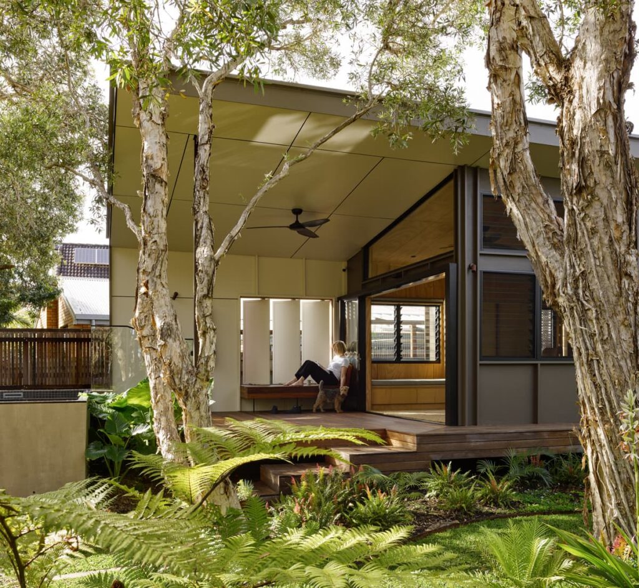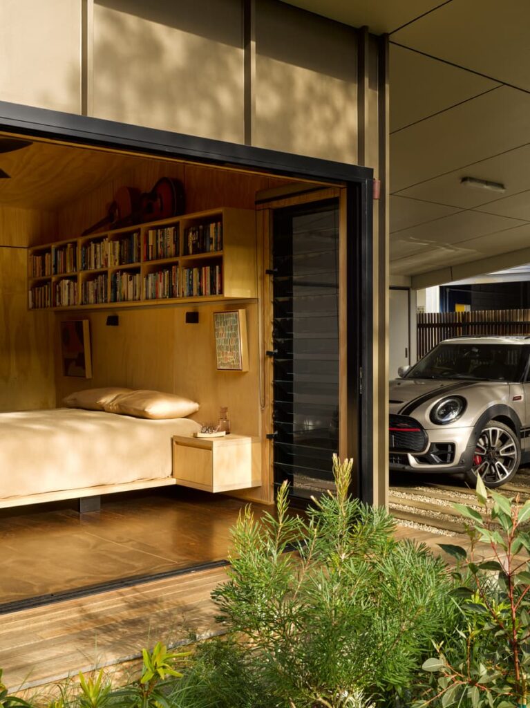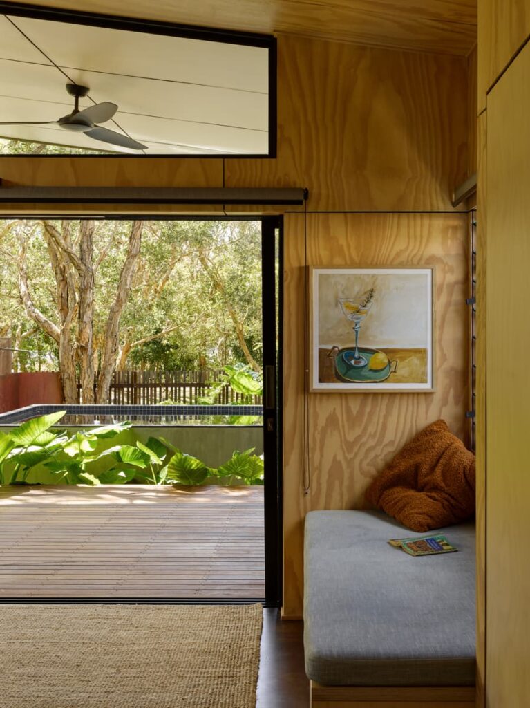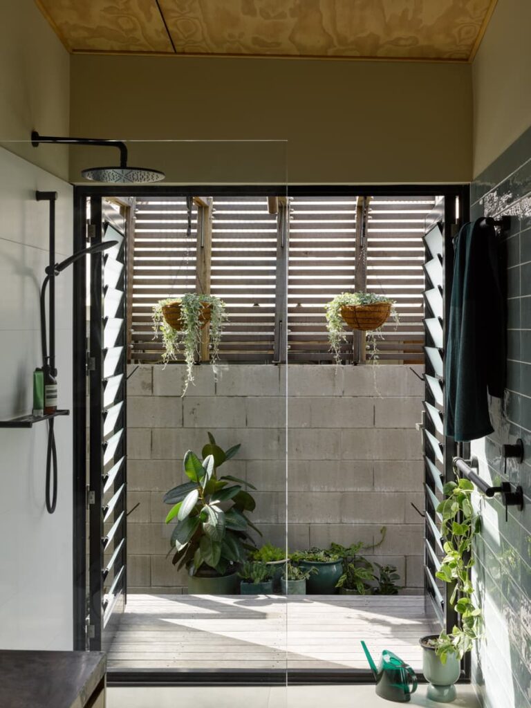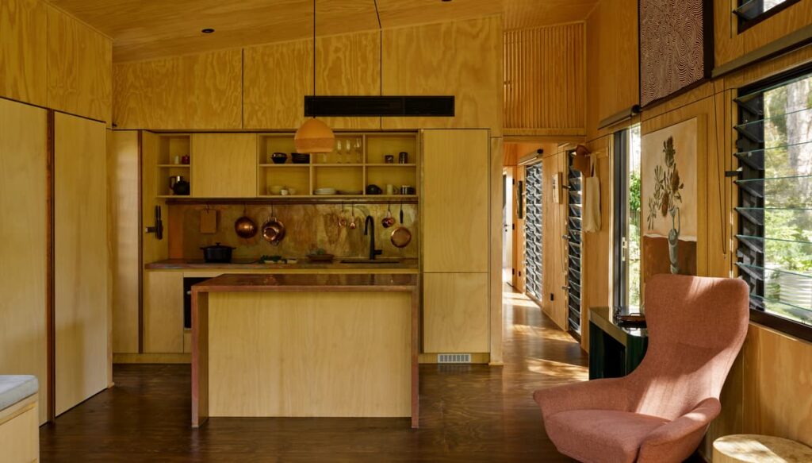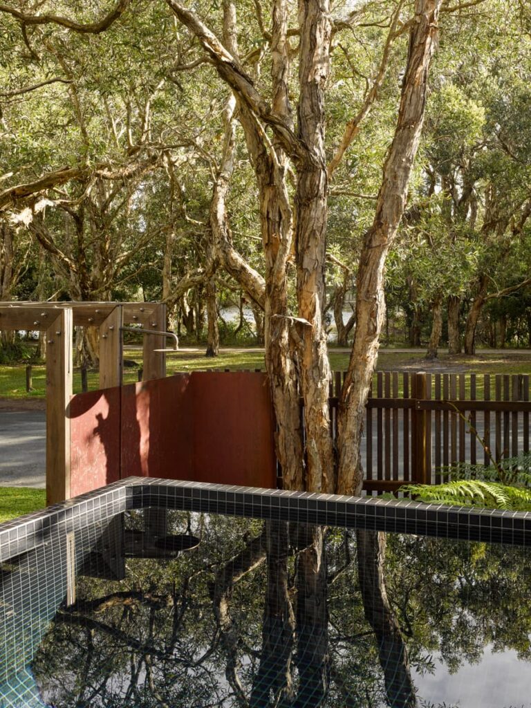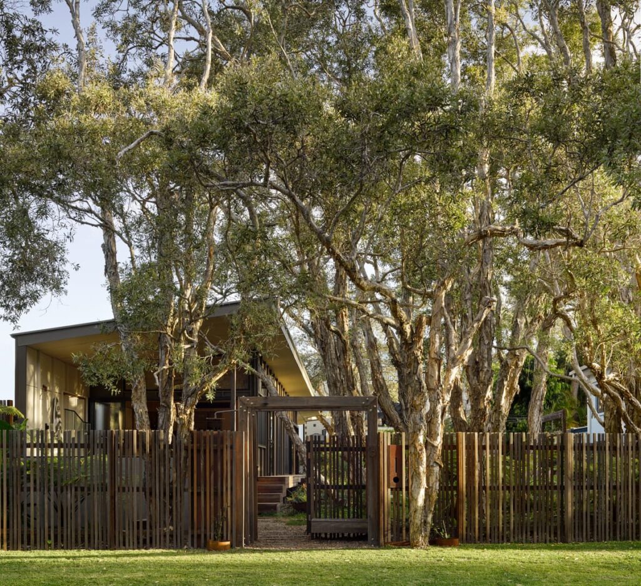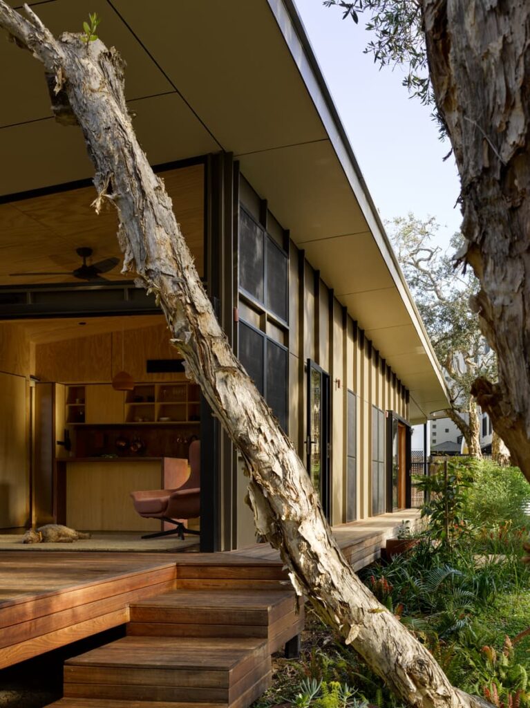Time and Tide—Delicate Pavilion on Queensland Riparian Foreshore
A delicate pavilion that coexists harmoniously within its subtropical environment, Paperbark Pod celebrates outdoor living and fosters deeper relationships with neighbours.
Tucked behind the riparian foreshore of Currimundi Lake in Queensland, Paperbark Pod sensitively nestles into the landscape for the established Paperbark trees to take centre stage. Designed by Bark Architects, this home was developed alongside a masterplan for a future multi-generational home.
Having already fallen in love with the iconic landscape and family ties in the area, owner Alys Hohnen jumped at the opportunity of a block of land with direct access to the lake. Originally intended as a weekend getaway, Alys now finds herself spending the majority of her time here and returning to Brisbane as required. A key priority established early in the design process was to connect the surrounding landscape through the house and take full advantage of the favourable subtropical weather.
The site has a beautiful ring of existing paperbark trees on the north-west corner that is seen extending across the road toward the river’s edge. Melaleuca trees are prominent throughout the area and can grow in groups where they are in constant conversation with each other. Acknowledging this, Bark Architects designed a delicate pavilion perched on the eastern boundary to pay homage to these trees and allow for a generous landscaped area. “If it wasn’t built in stages, we probably wouldn’t have put the house on the edge of the site,” Alys says. “It’s worked out so beautifully that we have such a green space. We can just lie in bed and look out in the garden … it’s so heavenly.”
The pod is skillfully placed at the ideal height. “It is less than a metre to ground level and rests on a platform without balustrades, meaning the house almost floats above the landscape … just enough to give that nice relationship to the street,” Bark’s Stephen Guthrie explains. “Along the foreshore it is just constant bikes, scooters, people walking and running, so it connects Alys to her community really well in terms of that section.” It is also tall enough to afford views through the existing trees to the tidal lake beyond which creates unique relationships. “When my partner plays the piano, sometimes we hear clapping from the lake,” describes Alys. “There is a strong sense of community here, nobody wants to move out.” With her love of gardening and composting, at times Alys leaves a little bucket on her entry seat for neighbours to fill with their food scraps for her worms. This fuels the edible vegetable garden and maintains the endemic landscape design.
Large paperbark trees line the street elevation with a simple timber fence and entry seat below. Stacking doors fold away to blur the indoor/outdoor threshold of the living spaces and in turn create an uninterrupted connection over the north- facing deck to the lake. “You walk in, it’s so simple and modest that it gives you a feeling of serenity,” says Alys. The piano and television are strategically tucked away into integrated nooks to preserve the simplicity of living spaces.
Tones from the paperbark trees and surrounding native plants are mimicked in the material palette as you walk through the sequence of cosy spaces. Australian-grown plywood lines the floors, wall and ceilings and is complemented by patinated copper in the kitchen and bathroom, while the exterior of the home is clad in fibre cement referencing the surrounding coastal shack vernacular. The result is a home that radiates comfort and familiarity. There are moments of peace scattered through the home; an inviting floating bed overlooking the garden with a variety of books to keep one company, or a shower that opens to the deck privately screened by growing vines. “Being on the north, the quality of light that reflects on the soffit from the pool is probably one of the most magic elements in the design… it just reminds you that you’re right on the water,” says Bark Architects’ Lindy Atkin. Alys regularly relishes this space. “I love early mornings sitting on the front deck. I love watching the tide come in and out at the lake. It’s a tidal lake which is really special,” she says.
Along each side of the house, a series of louvres hug the perimeter to promote cross ventilation, maximise light and capture different angles in the garden. The home fully embraces the subtropical environment for year-round outdoor living with operable elements controlling the climate. Regardless of your position in the house, you can always orientate yourself toward a garden or be guided by a framed vista. “I’ve got the louvres opened up and you can see out to the garden but the garden is not in the way,” describes Alys. “You get different glimpses of the landscape from when you are in there.”
Paperbark Pod provides a glowing example of simple done well. It forges meaningful connections between the indoors and out as well as connections to the wider community to create a source of local pride.
Specs
Architect
Bark Architects
Landscape Architect
John Harrison
Engineer
Longview Consulting Engineers
Builder
Accord Homes
Landscaper
SJ Landscapes
Location
Kabi Kabi Country. Currimundi Lake, QLD.
Passive energy design
The tilted skillion roof canopy rises to the north and east and down to the south and west. The large north and west overhangs, external fabric screens, and endemic melaleuca vegetation provide filtered light and summer shading. In winter the sun can penetrate well inside the living spaces. Louvre windows and stacking sliding doors are positioned for maximum cross ventilation. North-east breezes blow from the coastal lake across the pool and contribute to evaporative cooling.
Materials
The plywood floor is elevated above ground and insulated. The main volumes are of highly insulated, lightweight, predominantly timber-framed construction with limited steel members. The interior spaces are lined on floors, walls and ceilings with plantation-grown hoop pine plywood sheets, finished in a Whittle Wax hard wax finish. A similar finish is also used for the bedroom, kitchen and bathroom plywood joinery with the natural patina of copper-wrapped benchtops and handle accents by Australian Metal Craft. External finishes include Kennedy’s recycled hardwood framing, spotted gum hardwood decking and fibre cement sheet cladding. The roof is sheeted with Colorbond corrugated sheet and roof drainage runs to a large above-ground rainwater storage tank.
Flooring
The suspended timber-framed insulated floor is sheeted with hoop pine plywood sheets on a ply sheet underlay, with a natural hard wax oil finish. A concrete slab is used on the ground for the laundry, surfboard, and solar inverter store. Recycled hardwood sleepers and local Mary River stone infill are used for the open carport floor.
Glazing
Windows are powder-coated aluminium with Viridian low-E glazing and Breezway louvre inserts.
Heating and cooling
Natural cross-flow ventilation channels breezes and convection through high level louvres for cooling in summer. Bedroom and living areas include bulkhead-integrated mini reverse cycle air conditioning for summer and winter extremes.
Water tanks
Rainwater from all roof areas is directed to a 9 000-litre above-ground tank wrapped in reinforcing mesh – and supporting a passionfruit vine, which provides water for toilet flushing, washing machine and garden irrigation.
Lighting
The house uses low-energy recessed and LED uplighting from Unios and a Klaylife terracotta pendant light.
Energy
A 6.6kW grid-connected solar power system supplements consumption and returns power to the grid and the Mini “Wallbox” electrical vehicle charger for two electric/hybrid vehicles.
