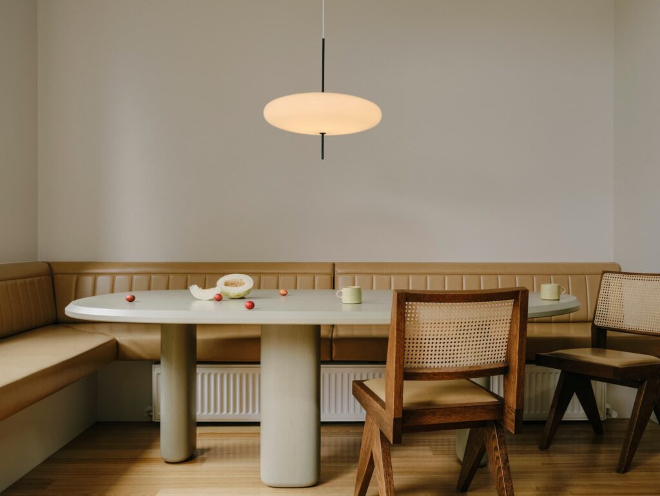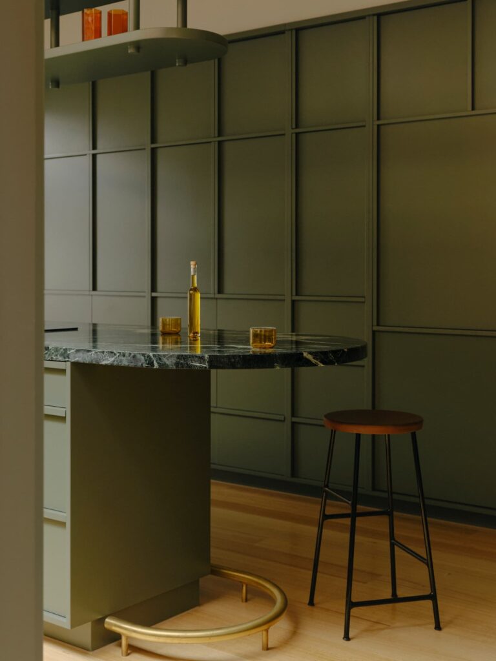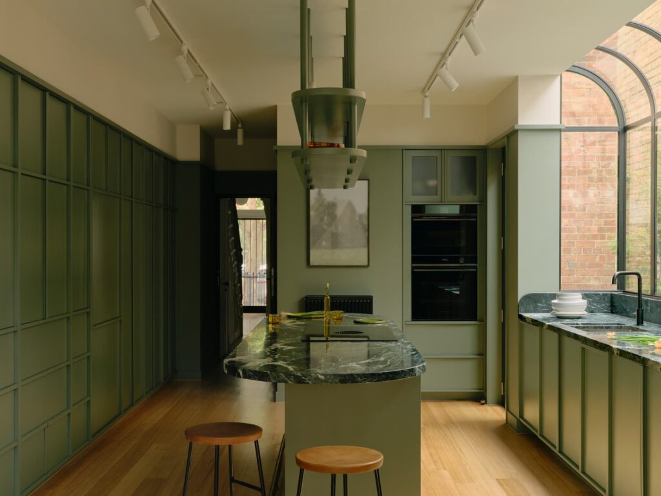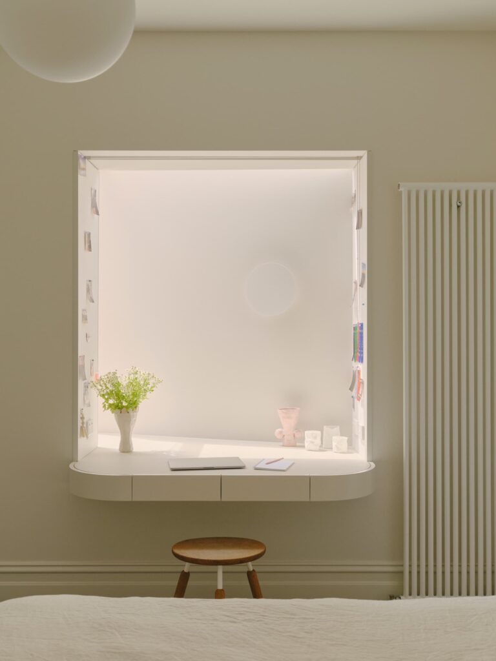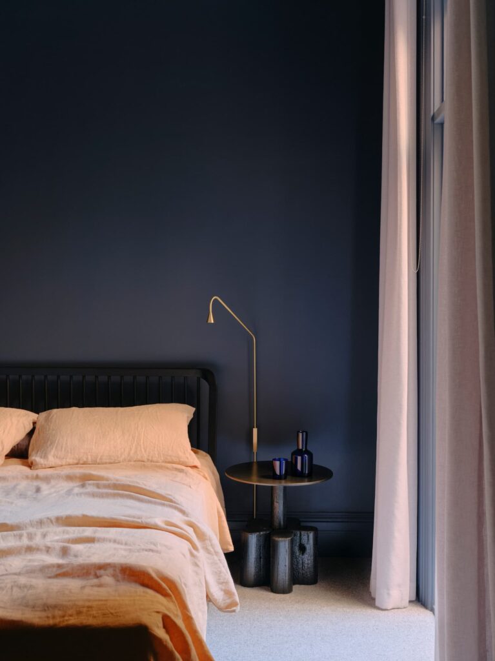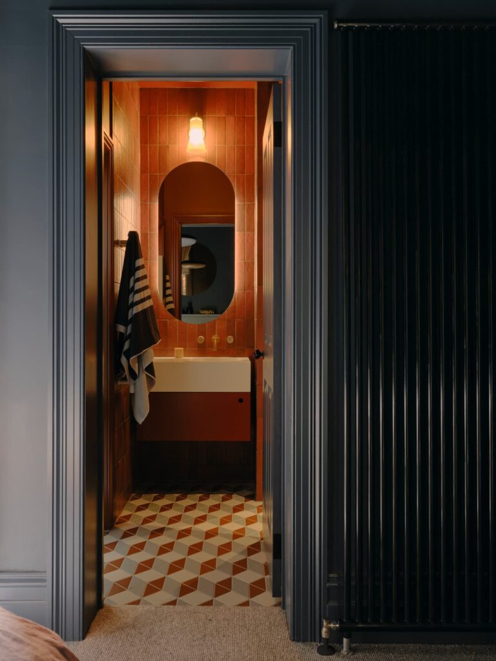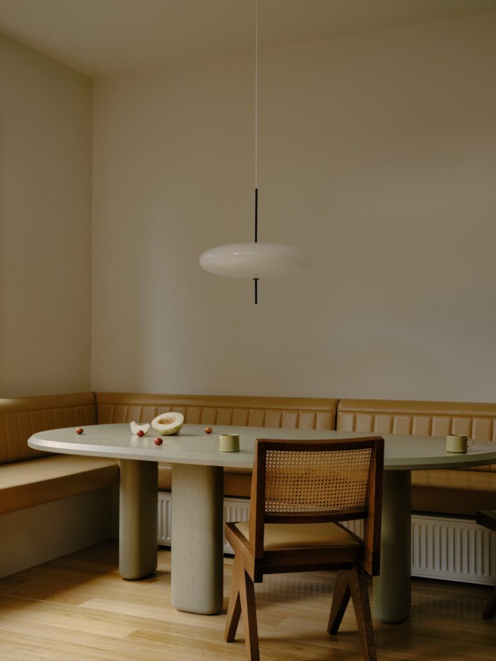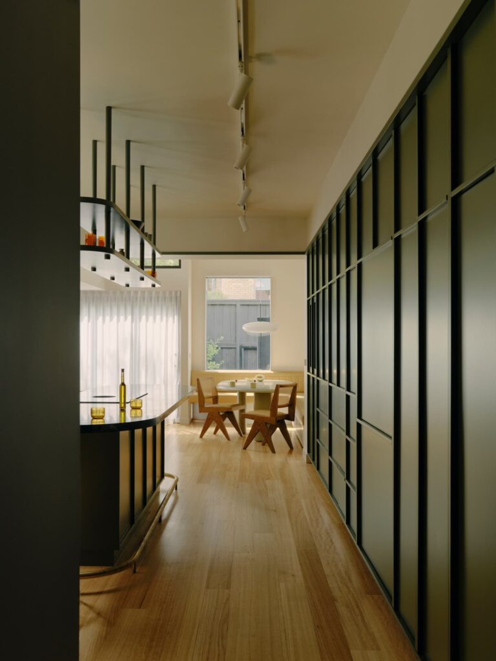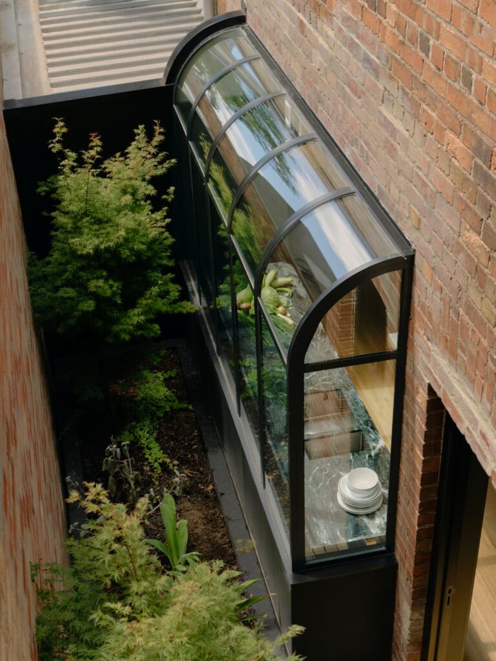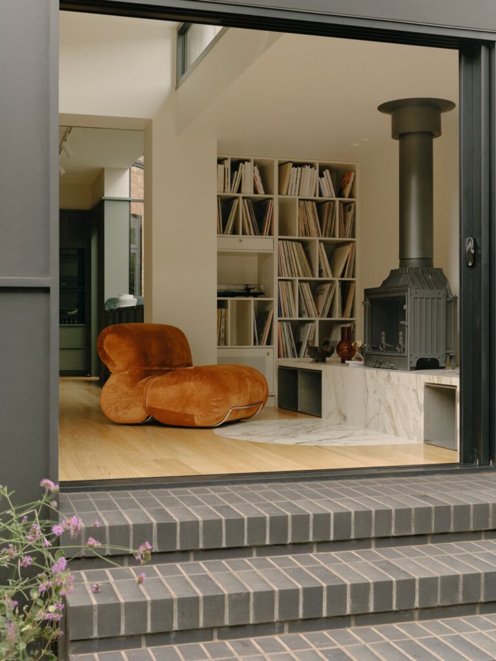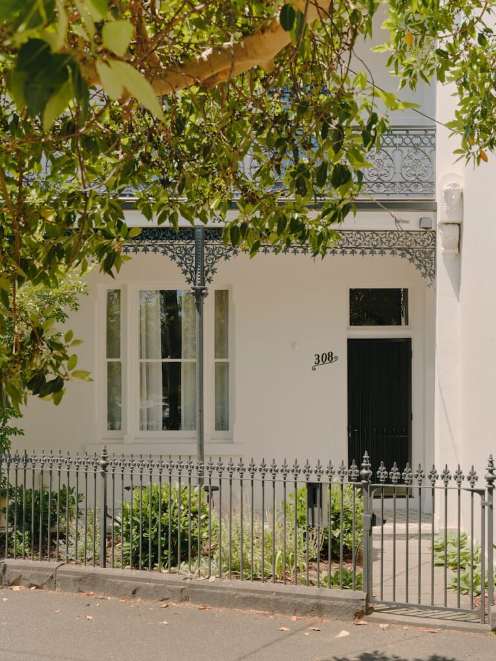Teen Spirit—Melbourne Renovation for a Family With Teens
Placement Architects’ ‘soft’ renovation for a family with teens maximises the original footprint and bones of a Melbourne terrace through deft interventions that introduce light, flow and multi-functional spaces for both togetherness and retreat.
Architecturally it was very refreshing working with clients who knew the size of the house was fine and that magic could happen within the existing walls,” says Placement director and co-founder Jacqueline O’Brien of the double-story terrace opposite Royal Park her practice has recently transformed with a light, playful touch. “We didn’t need to knock down and waste materials. We could work with the bones and just improve them.”
Architects and clients had worked together on a previous home, and builders Original Projects are regular Placement collaborators. This familiarity and a focused, slightly unusual brief made for a clear project vision and tight teamwork, which served the project well when construction uncovered some structural problems no one was expecting.
The clients knew their double-storey, double-brick Victorian terrace’s 229-square-metre footprint was generous enough for a family of four. They saw its good bones, thermal mass and huge scope for Placement to unlock the plan, creating flexible living and lounging spaces – upstairs and down, inside and out. Adults and teens alike craved options for retreat and connection, with each other and friends. Placement co-director James Flaherty says the specificity of designing for teens after years of designing for younger families was a treat. “For us thisis a really special one,” Jaqueline says.
Additional requirements included external shading to the west-facing façade, opening up the closed-off kitchen, dining and garden spaces to northern light and cross-flow ventilation, adapting an upstairs master bedroom with a balcony overlooking Royal Park and within earshot of Melbourne Zoo into a teen living room/retreat, and injecting personality and playfulness into a bland interior. “This house was very beige,” Jacqueline recalls. “Very polite. Pretty personality-less. The footprint was already here. We had the exact spaces we needed. It just needed a full re-program.”
The renovation achieves this by opening up the dark core of the ground floor, replacing a formal dining room and closed-off kitchen devoid of light and sightlines. In their place is an informal kitchen-dining space at the rear that pops out via a bull-nosed bay window into a newly landscaped side courtyard that admits glorious northern light. At the rear it opens out into a paved, courtyard-style garden previously enclosed by an enormous carport. All this introduces discrete kitchen, dining and outdoor areas for the family to gather or hangout in and which flex easily for larger groups.
Jacqueline says Placement usually prefers to separate kitchen and dining spaces and, in this case, describes it as “a strategic move” to create light, flow and connection from the front porch through to the green wall of vegetation that’ll eventually animate the rear garden. The informal, expansive dining banquette is generous enough for entertaining and comfy enough for lounging around to read, spin vinyl stored in a custom nook or cosy up by the little wood fire opposite. “We don’t typically like to do open-plan spaces, that for us feels like a very outdated model,” she says. “It’s quite an overwhelming space to be in emotionally, as an individual and also as a family or friendship or community group. If you’re asking all these different personalities to be in one space and to relax, and cook, and spend time together, you can become really overstimulated quite quickly.”
Here, however, a large “super-social” marble island bench adjacent to the north-facing courtyard means the kitchen can be fully occupied without encroaching on whatever’s happening in the dining and garden spaces beyond. Extraordinarily hardworking joinery running the full length of the southern wall conceals “probably five rooms’ worth” of functionality, Jacqueline quips, making the whole space tick. This includes concealed refrigerator, washing machine and line, pantry, coffee machine, technology charging station and chic little bar – all beautifully detailed and openable to the entire space when in use.
The trio behind Placement hails from Nest Architects, known for its joinery, and share backgrounds in interiors and furniture-making. It shows. “We are all mad for joinery,”Jacqueline laughs. “It’s hard to design well in small spaces without it,” James adds, “because they need to work really hard and have different uses.”
Nuanced, unifying, personality-packed touches are evident throughout. Bluestone-inspired patterns in new and repaired tiles on the front porch, for example. Heritage tones in the rich red, manual awnings now shielding western windows. Beautiful Victorian ash in the carefully repaired, ventilated and insulated floors in the hallway and bedrooms. Clever joinery like a concealed working-from-home desk that adds to living rooms’ myriad uses. A new master bedroom whose naturally low light the designers embraced with dark, moody charcoal walls. Layered joinery with expressed trims and edges and cupboard fronts inlaid with textured wallpaper. Delightful bathrooms animated by playful heritage references, which pop open like children’s books with unexpected boisterousness.
Jacqueline and James credit builders Original Projects for delivering on their design vision. “They’re nationally renowned for their joinery … and incredibly skilled”, Jacqueline says. That extended beyond craftsmanship to swift problem-solving when they discovered a decade-old renovation had left part of the place structurally unsound. As every architect will tell you, a builder who resolves “potentially very stressful pinch-points for the clients,” with minimal fuss are worth their weight in gold. “Everyone was leaning on each other in the right way,” James says. “It’s a really beneficial relationship when we get that right.
Specs
Architect
Placement
placement.net.au
Builder and joiner
Original Projects
originalprojects.com.au
Location
Wurundjeri Country. Parkville Victoria, Australia
Passive energy design
Existing Victorian terrace is double brick so has good thermal mass, but the plan needed to be unlocked to create better cross flow ventilation from the front to the back. Working with the existing footprint, the priority was capturing good northern light for better aspect and thermal mass. Double-glazed windows in the new large kitchen window and the children’s rear bedroom desk/bay window. External shading was installed to the west-facing front.
Materials
Low formaldehyde MDF used for internal carcasses and low-VOC paints used on the walls. Recyclable Tinos Marble used in the kitchen with taps in “Brass” by local tapware manufacturer Par. Dining table by Made Studio. Natural stone where used.
Flooring
Solid Tasmanian oak timber floorboards with a natural oil. Natural wool carpets from Whitecliffe Imports in “Himalaya” (60% wool, 20% yak hair, 20% felt). TopCer Tessellated bathroom tiles by Defazio Tiles and Stone in heritage tones so as not to fall out of style and need replacing in a short time. Porch tiling is a mosaic in “Houston” pattern by Olde English Tiles. Backyard is paved with “La Paloma” recyclable brick by Austral.
Glazing
Existing windows remain, new windows double-glazed.
Heating and Cooling
Passive solar design features including new northern aspect in kitchen to living areas and effective cross ventilation reducing the need for heating and cooling devices. In winter extra heat is provided by panel heating as well as a slow combustion wood fireplace. In summer, evaporative cooling is installed in only three rooms on the first floor and new external blinds to ground floor and first floor terrace facing west.
Hot Water System
The solar boosted gas hot water system is existing but no new gas appliances installed.
Water Tanks
Existing underground 5000-litre water tank had the pump replaced and reconnected for toilet flushing and garden use.
Lighting
The house uses low-energy and LED lighting and prioritises pendants and surface mount fittings. Several fittings by local designers and manufacturers such as Ross Gardam and Volker Haug
