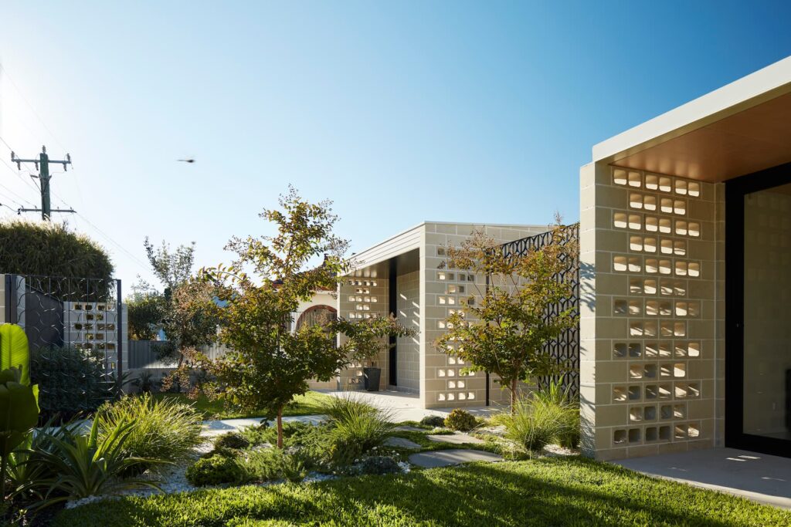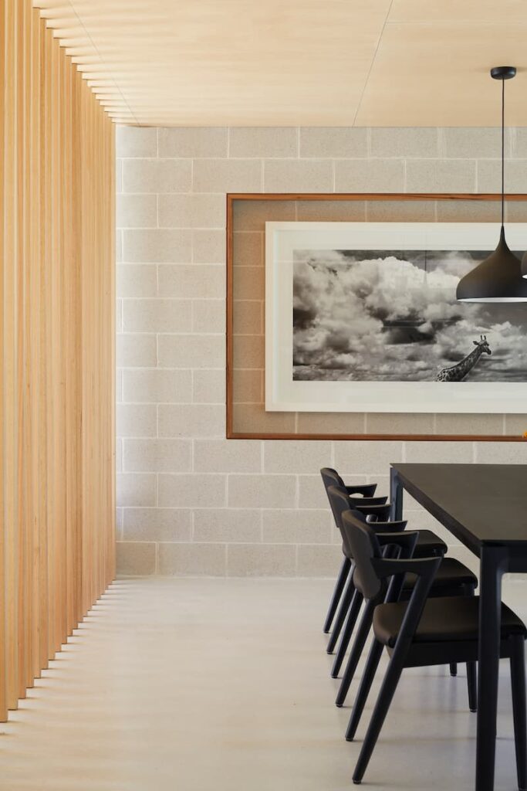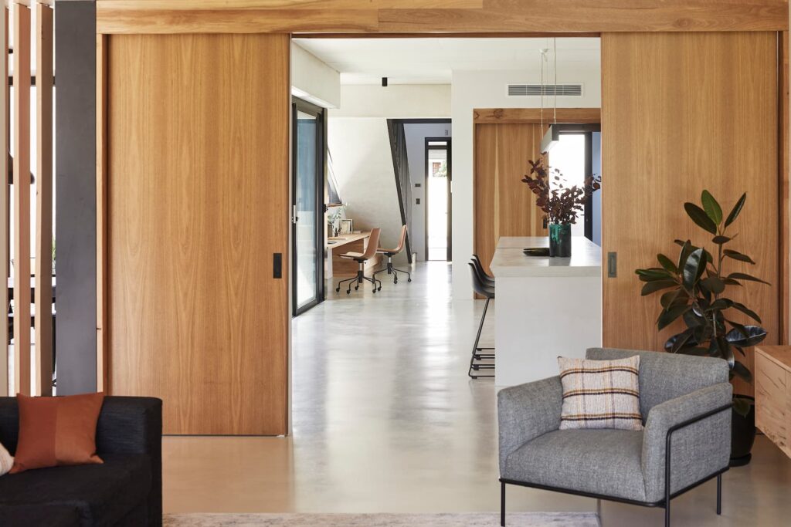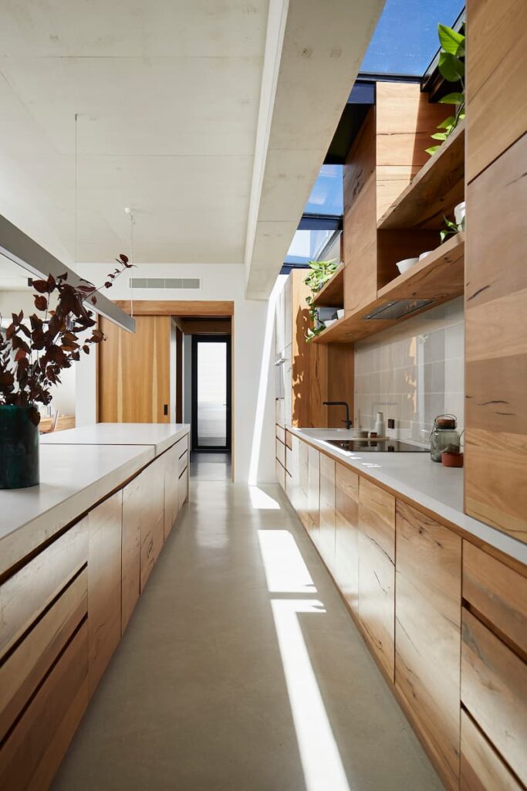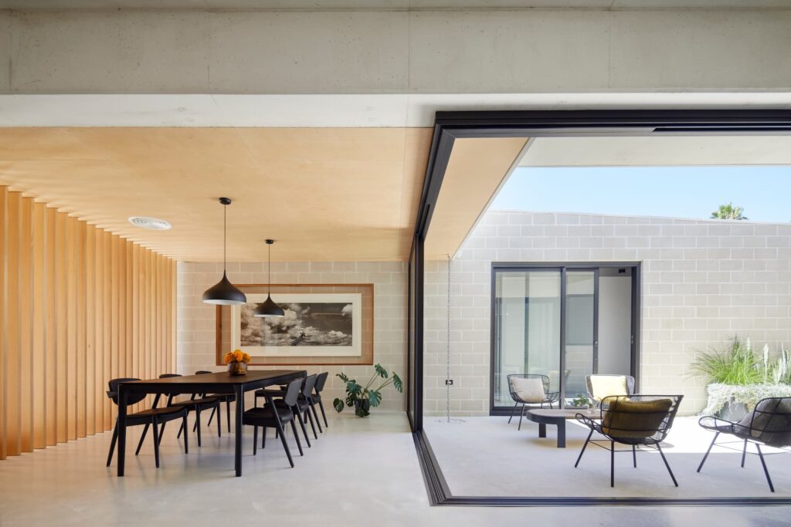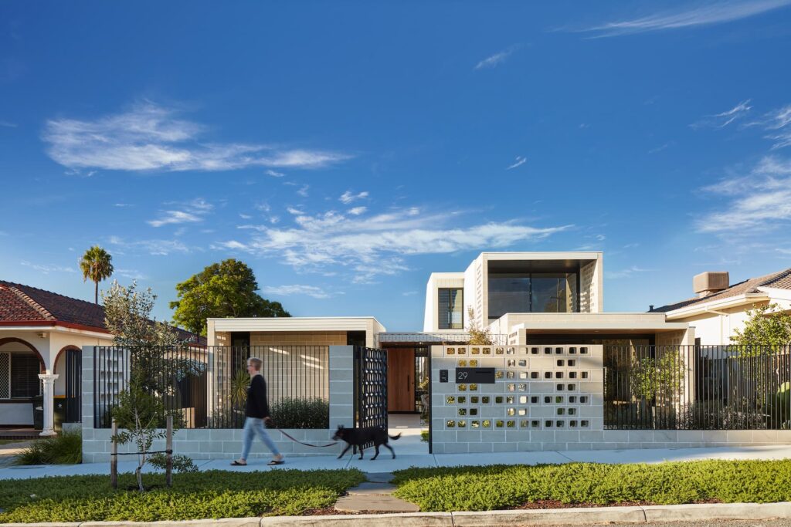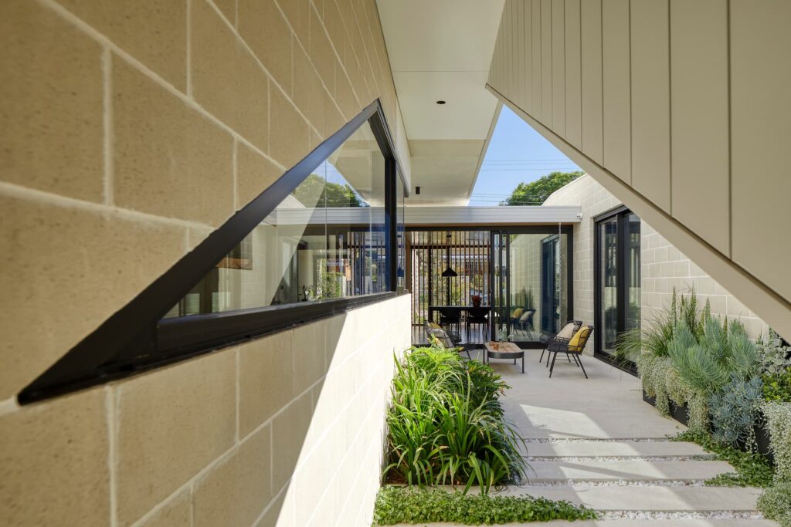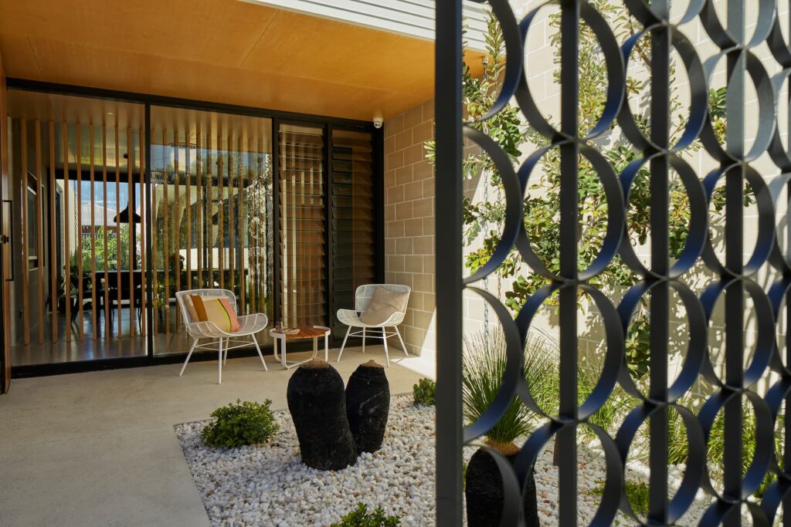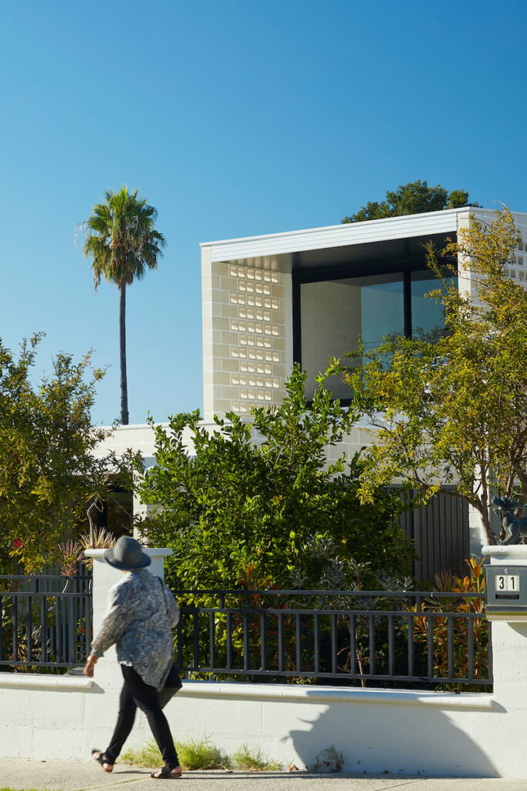Symphonious—Perth Home Enabling Outdoor Living
A Perth home enhances the experience of changing seasons while providing shelter from the elements.
Creating homes that both celebrate and temper the climate is a familiar challenge for Perth architects. In the hot, dry months of February and March, known as Bunuru in the Noongar calendar, the afternoon heat has an almost desert-like intensity, yet early mornings and balmy evenings are best spent outside, and winters are mild and brief. Homes need to withstand the heat, but the line between inside and out can be less defined than in colder climates, says architect Andrew Hagemann, whose recent project, the Filter House, allows its occupants to live in their garden as much as their home.
“We actually don’t reside in our buildings all that much here,” he says. “West Australians love to get outside and they hate cloudy, rainy days. We hover at that boundary between the interior and the exterior all the time. And that’s a really interesting driver for the work.”
The house is located in Mount Lawley, an inner-city suburb with many Federation-era cottages, some post-war Mediterranean-inspired housing, and walkable, neighbourly streets. The clients, a professional couple with one child, wanted their home to feel like a sanctuary, with cool, light-filled interiors and passive heating and cooling wherever possible. The need for privacy and shelter from the elements came up a lot in early conversations, and eventually gave the project its name.
“When I was talking with them I found myself using the word ‘filter’ repeatedly to describe design ideas,” says Hagemann. “The west and east breeze screens filter the light and heat. The front landscape screen filters the view of the interior from the street. Inside, sliding timber screens and ribbed glass on doors filter views between areas. It quickly became an obvious name for the project.”
Like many of its neighbours, the home has an enclosed garden and shady verandah for taking in the street life. Unlike its neighbours, however, the garden doesn’t stop at the front door but instead continues as an internal ‘street’ running from north to south and expanding into a central courtyard. This provides an alfresco dining area for the warmer months and also means low northern light can find its way into the centre of the home in winter. Ensuring that the garden was integral to the plan, rather than added on at the end, was achieved in part by working closely with landscape architect Alexandra Farrington from the start.
Another distinctive yet practical element is the use of exposed block work, reminiscent of the work of the late Bulgarian architect and artist Iwan Iwanoff. Arriving in Perth as a post-war migrant in 1950, Iwanoff established his own practice in 1963 and went on to build a handful of homes and civic projects in Perth and Northam, many using unadorned concrete blocks. A former client of Andrew’s loved Iwanoff’s homes, which led him to look more closely at this unique collection of buildings.
“Although I didn’t want to simply replicate Iwanoff’s work, I could see the sense in using concrete blocks as a thermal mass material in Perth’s climate, as well as for its sculptural qualities. It’s an amazingly diverse material. And when the light hits it, and you get that dappled effect, it’s just transformed.”
For this project, the concrete breeze block is a soft alabaster colour, its density a rare match for the desiccating heat of a summer afternoon. “It’s the directness of masonry that I like,” says Hagemann. “There’s something so immediate about it. Plus it’s low maintenance, load-bearing and you can use it as screening.”
Hagemann’s father was a builder who moved from Germany in the 1960s, and Andrew spent much of his childhood playing on the building sites that transformed the city during the 1980s building boom. A qualified builder as well as an architect, he has always loved the mix of practical and creative problem-solving that architecture demands, and the challenge of working with different materials to create a unified whole.
“As a kid, I was always building cubbies and making things out of timber I found lying around. My German family were all architects and engineers and builders, so there’s this very long lineage and this career was a natural fit for me.”
What stands out in the Filter House is the confident handling of familiar, robust materials. Raw masonry, off-form concrete soffits and burnished concrete floors are softened by the warmer tones of plywood and marri timber cabinetry, creating an overall effect of understated richness.
The home has achieved a 7.1-star rating under natHERS, in part thanks to the excellent cross ventilation created by having two thinner plans side by side, and the shading provided by the first-floor master bedroom on the western side. Although there is air-conditioning, it is only used at the peak of summer.
For his clients, the home is a retreat, just as they intended, and provides a versatility of space that has been particularly valued over the last two years. There is room for visiting family, spaces for working from home, and always a sense of living in, rather than alongside a garden.
“Visually it’s all connected, but as you move through there are varying degrees of privacy and connection,” says Andrew. “There’s no reason you can’t have big ideas with a small project.”
Specs
Architect
AHArchitecture (Andrew Hagemann Architecture)
Builder
Hugo Homes
Landscape architect
Alexandra Farrington
Structural Engineer
Terpkos Engineering Pty Ltd
Location
Whadjuk Country.
Mount Lawley, WA
Passive energy design
The house is oriented to the north to the main street frontage with a full-length internal ‘street’ in the centre of the plan running on the north-south axis. The ground floor is therefore divided into a H-shaped plan with a guest bedroom, kids bedrooms and associated bathrooms in an eastern pavilion with the main living areas comprising lounge, kitchen, meals and study in a western pavilion. At first floor, the western pavilion comprises the master bedroom, ensuite and sitting area. At ground floor level, this internal street is intersected by the entrance link hallway which also contains the main dining room. Winter sun is able to penetrate deep into the plan and in summer the upper floor to the western pavilion shields this internal street from the intense afternoon sun. Large stacking sliding doors and louvred breezeway windows create a highly effective mechanism for cooling cross ventilation breezes year-round.
Materials
The whole ground level floor slab and stair are a Hanson Concrete slab, burnished and clear-sealed for improved thermal mass. The main volumes are of highly insulated double leaf concrete blockwork provided by Midland Brick. At the periphery of all north-south blade walls are a series of breeze block screens to shield the spaces from the extreme eastern and western sun during summer, but also allow light and breezes to pass through in winter. Roofing is Revolution Roofing “Revklip 700” roof sheeting in Colorbond “Surfmist”. Upper floor walls to the main master suite are clad in Revolution Roofing “EuroPlus” Colorbond cladding in a matte “Surfmist”. All ground floor and first floor ceilings are Maxiply plywood screw-fixed sheeting with black film-faced ply used to the more private areas such as bedrooms and bathrooms and the lighter Koski clear birch plywood used to the public areas such as the entrance porch/hall, lounge and dining room. The interiors feature GB Masonry porcelain honed concrete blocks to the dining room east wall and also the kitchen splashback wall. Interior joinery is a mix of solid and veneer WA marri to cabinet fronts and tops.
Flooring
The floor is a mix of Hanson Snowcap off-white concrete floor slab that is lightly burnished, ground and sealed with a natural sealant. First floor and stair timber floors are kiln-dried WA marri hardwood tongue-and-groove on ply sheet underlay to master bedroom, WIR and solid 25-millimetre boards to stair treads. Bathrooms are tiled with porcelain rectified tiles.
Glazing
Glass doors and windows are 25-micron black anodised aluminium with a mix of single-glazed low-E clear glazing and double-glazed units with low-E/ argon/clear glass. Double-glazed units are made from 6.38-millimetre Viridian “ComfortPlus” clear, argon gas and six-millimetre clear toughened glass. Louvre windows are Breezway “Altair” louvre inserts with 102-millimetre clear EnergyTech low-E toughened glass louvre blades. Sliding and casement windows are 6.38- and 10-millimetre clear EnergyTech low-E toughened glass. Flyscreens are Invisi-Gard stainless steel mesh. Obscure glazing to bathrooms is six-millimetre narrow reeded toughened glass. Skylights are six-millimetre EnergyTech clear toughened glass.
Heating and cooling
Glazing is oriented predominantly to the north and south for winter sun and cross ventilation with the majority of all other glazed openings oriented to the heavily protected internal ‘street’. Skylights are employed to introduce natural light to internally bound rooms such as bathrooms, robes and the kitchen, scullery and laundry rear benches. External shading is provided by large covered overhangs to all northern windows as well as flanking screen breeze block walls. Effective cross ventilation through the use of large thermal mass and louvred breeze windows to the north and south largely removes the need for artificial cooling. A series of high-level south-facing windows over the stair flight also effectively aid in expelling hot rising air from the main living spaces below.
Energy
A 6.6kW solar PV array and inverter has been installed to offset power consumption from mains supply.
