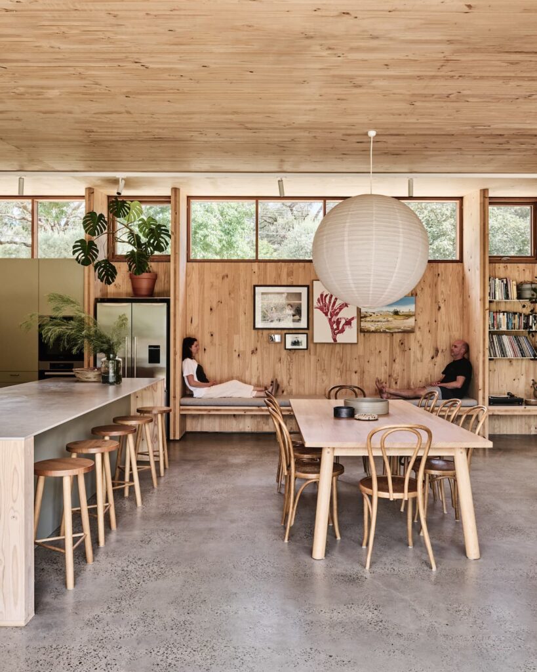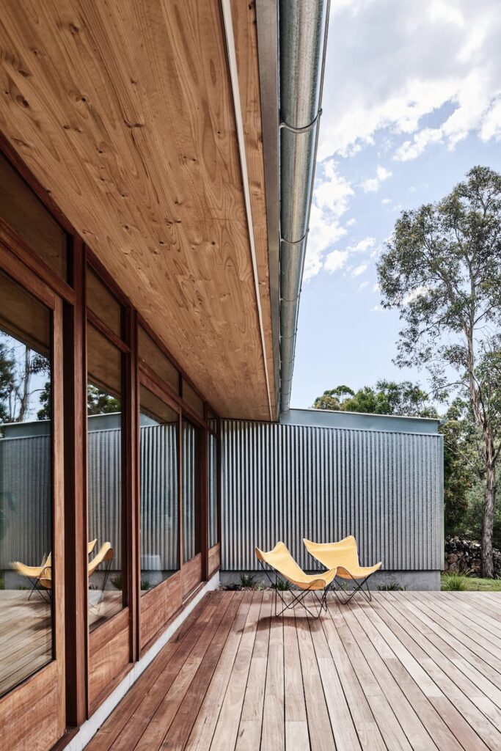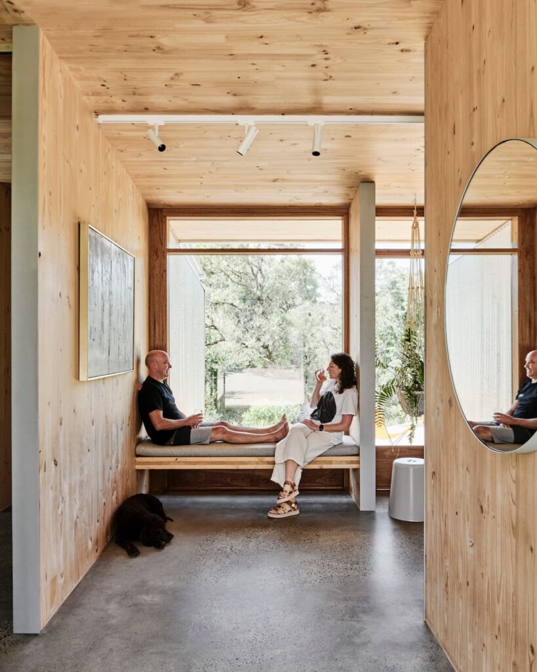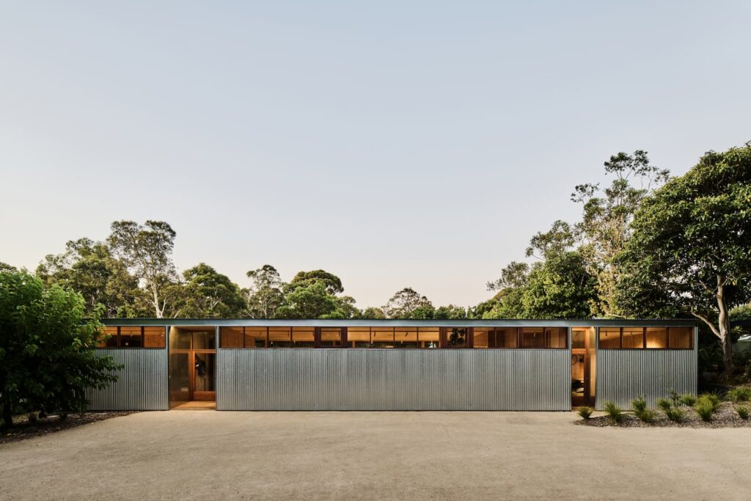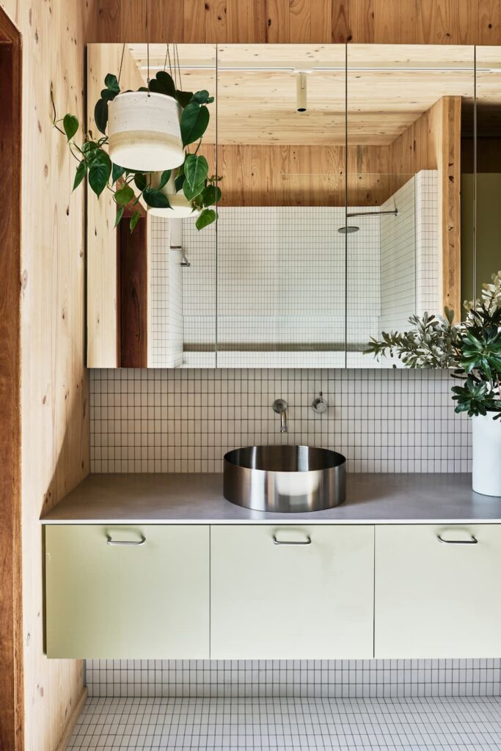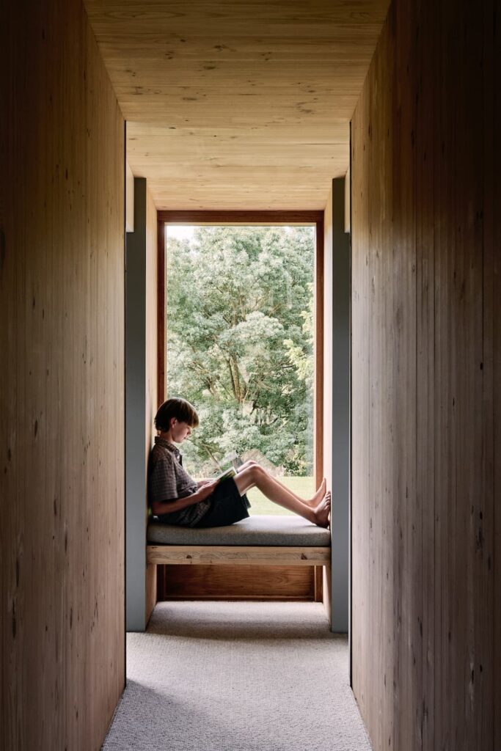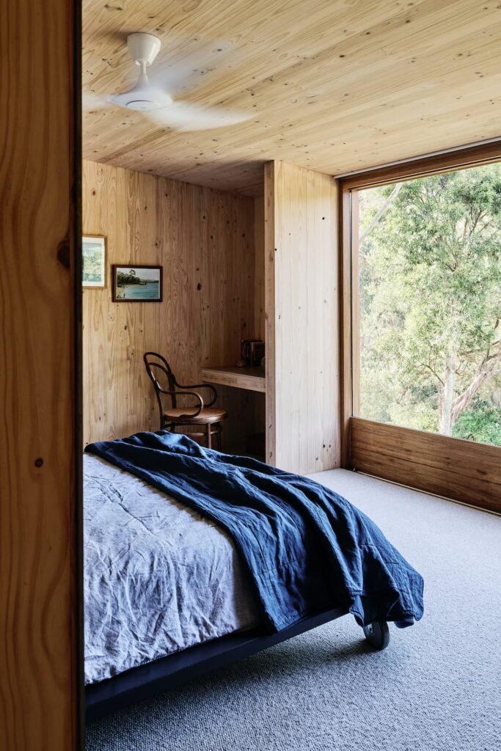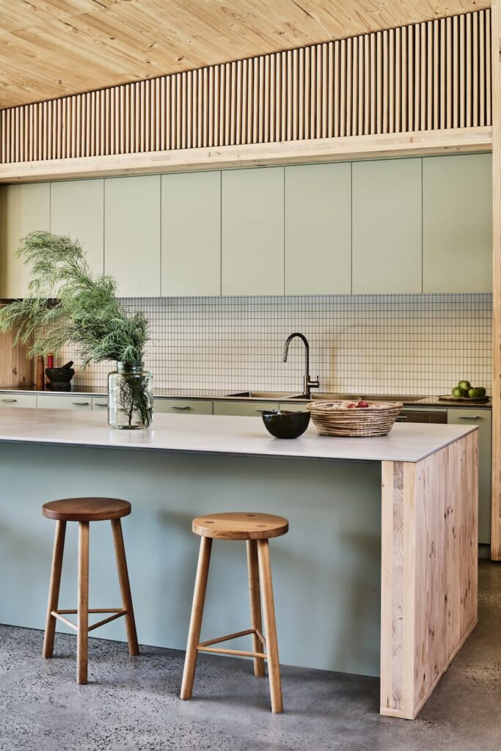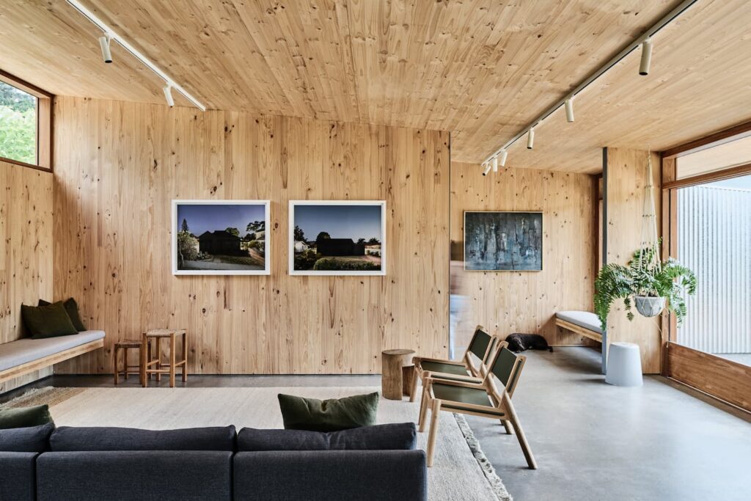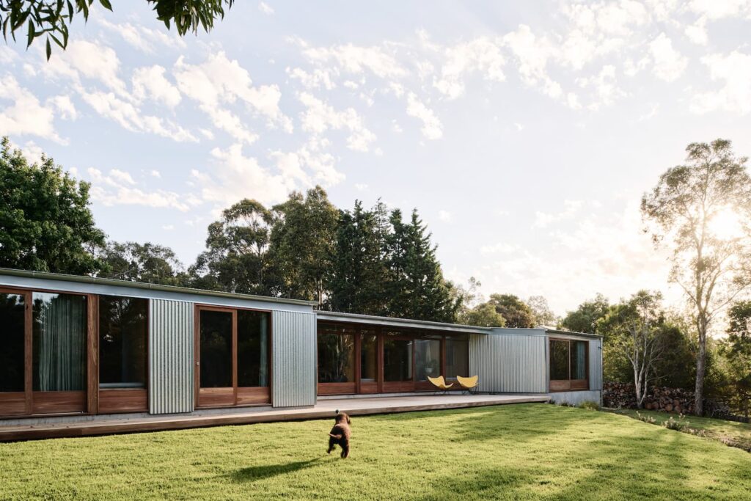Sweet As – Prefabricated Cross-Laminated Timber Home
Prefabricated cross-laminated timber home in Frankston South, built to nurture family and community connection.
It took just six months to construct the remarkable home JCB Architects’ Chris Botterill designed and owner-built in “a really unique spot” on the banks of Sweetwater Creek in Frankston South’s architecturally renowned Olivers Hill area. But transplanting a Brunswick family with two teens to Chris’s childhood home of Frankston? Finding this sweet spot on Bunurong Country beside Narringalling (Sweetwater Creek) in a 60-metre section whose private frontages are now being regenerated by Chris, his wife Sarah and their neighbours with a grant from Melbourne Water? Securing a rental next door, days before Christmas? This was the part that required the stars to align. Then there was creating an exceptionally sustainable, all-electric, solar powered, prefab home using passive house design principles and cross-laminated timber (CLT ) that’s 100 per cent recyclable at the end of its life. There was designing economically and in a way that maintains locals’ views through the 2900-square-metre site while ensuring inhabitants’ privacy, and morphs internally for teens and their friends, house guests and potential for multi-generational living down the track? Bringing all that together was a lifetime’s work.
“I studied sustainability in Tasmania in the 90s, it’s certainly part of my DNA and I’ve been fortunate to practise it for 25 years,” Chris says. “So this was about how do I take this … and bring something that’s different into a suburban space, a different model and way of doing things?”
Structurally, his answer was simple: top a concrete slab with prefabricated walls made from CLT panels (a fortuitous pivot necessitated by a shortage of traditional framing timber during the pandemic). Nestle it into the landscape. Clad the exterior in corrugated iron. Separate façade and core structure to create a thermal break that helps dissipate heat and stabilise temperatures internally. Line the south-facing façade with high-level clerestory windows. The latter maintains tree canopy views from the street right through the home’s glazed northern façade, and admits cooling south-westerly breezes on summer evenings.
Logistically, this place was exacting. The CLT panels from Xlam Australia in Queensland were manufactured in Wodonga using massed timber sourced from PEFC-certified, sustainable softwood plantations in southern New South Wales. For Chris, using 66 cubic metres of CLT meant hours of painstaking modelling and close collaboration with a specialist mass timber engineer and the construction team. Pinpoint accuracy was required to piece together walls, roof and glazing. “I had to punt, effectively, 120 000 dollars on the windows on the hope the CLT would come in at exactly the right size,” Chris recalls. “That was bonkers. And it worked. There’s a five-millimetre gross line around windows, and they all slotted in. So the CLT was unbelievably accurate. It’s kind of like joinery … and that was all prefabricated too.”
Intermittently nail-biting, even for an architectural ownerbuilder. And not the stuff of small renos, according to Chris. But for a seasoned pro familiar with CLT this was an efficient, economical way to build a new home of 262 square metres. It also piqued community interest in a construction model most people had never encountered. Chris chatted constantly about the project’s methods and motivations with a steady stream of curious locals walking creek-side or heading up nearby Olivers Hill. “It was wonderful, but it was quite distracting,” he concedes with a laugh. “Chris was very, very hands-on in the build process,” his partner Sarah says with wry grin. “Sarah had the thankless job of settling kids into school and friendship groups,” he adds.
They both collaborated closely in the early stages to define their home’s form, siting and functional brief, discussing how they live as a family, and how they wanted to live here – now and into the future. Two previous renovations, two decades in Brunswick, and regular time at a Falls Creek ski lodge where family life unfolded beautifully honed their vision.
What emerged is a long, timber-and-glass form of flexible zones of one, two and four metres which embrace surrounding creek, eucalypts and tree ferns to the north via the wall of floor-to-ceiling glazing. Central living and dining spaces spill out to deck, garden, orchard, firepit and creek. This is capped by a master bedroom at one end and kids’ zone with rumpus room at the other. Separate entrances designed for multi-generational living are already paying dividends, making the home a robust headquarters of loosely defined spaces, subtle thresholds and beckoning day-beds, a regular pitstop for their kids’ friends.
Free-range coastal meandering through welcoming neighbours’ properties is a glorious local tradition Chris recalls fondly and says he “wanted this house to make a strong acknowledgement of”. For both he and Sarah, it’s proving to be one of their new home’s chief delights. “There’s a bit of a cut-though right out here (on the dead-end road), and it’s quite common that you’ll get four or five kids drop in to the house, collect Ollie, and hang out in the rumpus room,” he says. “[With] the kids’ entrance, all their friends just come in and out there now, really fluidly. The idea of having our house as a centre for that kind of activity is really, really good. We didn’t necessarily expect that to happen but it has, and it’s beautiful.”
Specs
Architect
JCB Architects
Joiner
Colloyd
Passive energy design
The project achieves an 8-star NatHERS rating for thermal and energy efficiency and includes air tightness (sealing of all external openings), passive cross ventilation, high-value thermal insulation and doubleglazed low-E performance windows. The physical separation of the façade from the core building structure creates a thermal break, providing a more stable interior temperature that supports the high sustainability credentials of the project.
Mass timber
The home is constructed from 66.8-square-metres of cross-laminated timber (CLT) sourced from PEFC-certified, sustainable softwood plantations in southern New South Wales. During its growth, the CLT sequesters 49 tonnes of CO2 and, even accounting for the energy used in manufacturing, has a total negative embodied carbon emission of 32 tonnes. The CLT is manufactured by XLam Australia and certified as being Red List Free, which means it is free from adhesive polyurethane formaldehyde and 100 per cent recyclable at the end of its life. Inside, timber has been coated with zero-VOC Osmo oil.
All electric
The fully electric home employs a next generation Enphase alternating current solar PV system that, to date, provides more than the total daily energy demands of the house.
Materials
Kitchen benchtops are a combination of custom folded stainless steel and porcelain from Artedomus. Bathroom tiles are INAX from Artedomus. All joinery has been made from Laminex products. All taps and spouts are from Brodware and kitchen appliances are all Miele. The house uses low energy and LED lighting from Light Project. All door hardware is from Design Door hardware.
Rainwater harvesting
Rainwater is harvested off the roof and is retained in two 5000-litre underground tanks. This water is fed to all toilets and is available for irrigation use. The tanks are located so they can provide gravity-fed water to the property’s orchard and vegetable garden, located to the north of the house.
Insulation
All external walls and roof are insulated with 50 millimetre PIR Insulation. All external joints and openings are fully sealed to passive house standards.
Glazing
The house features timber-framed, double-glazed windows from Whetstone doors and windows. All external door and window frames are made from blackbutt timber to satisfy durability and bushfire requirements.
External cladding
Bluescope galvanized corrugated iron, selected for it is low flammability qualities and Australian vernacular aesthetic. The site is in a BAL-29 bushfire zone.
Heating and cooling
Passive solar design features including northern orientation, external shading and effective cross ventilation reduce the need for heating and cooling devices. In winter extra heat is provided by a Daiken multihead split system to the communal areas only. Haiku ceiling fans are installed in all bedrooms.
Flooring
The floors in all communal spaces are polished concrete with matte finish. The bedrooms are all finished in 100 per cent wool carpet from Godfrey Hirst. Wet areas are finished in Comcork natural flooring. The external decking is solid blackbutt.
Hot water system
Stiebel Eltron heat pump system with power 100 per cent supplied from the PV system.
