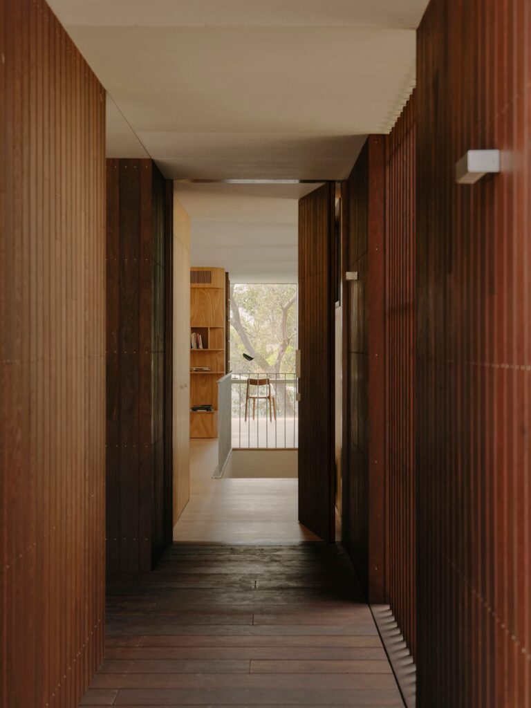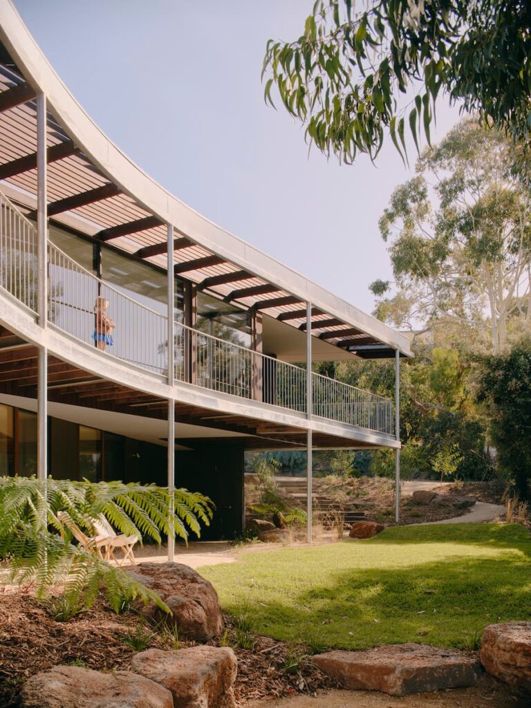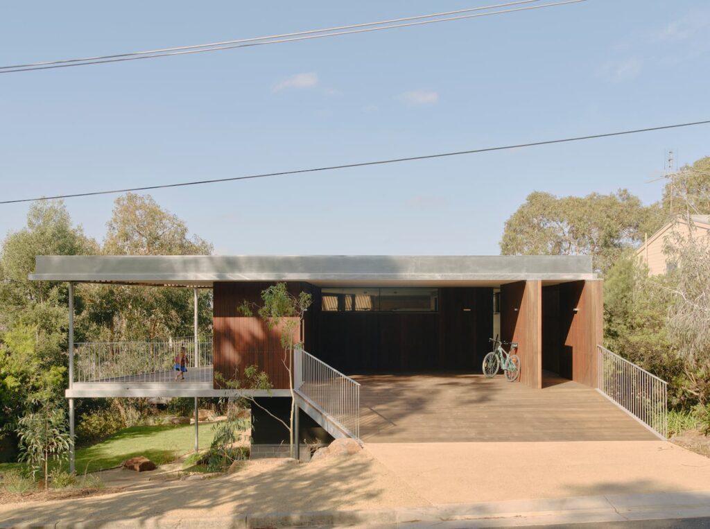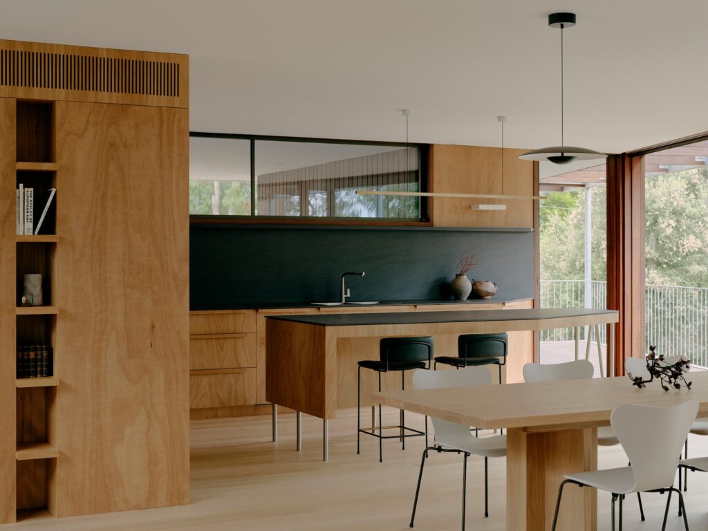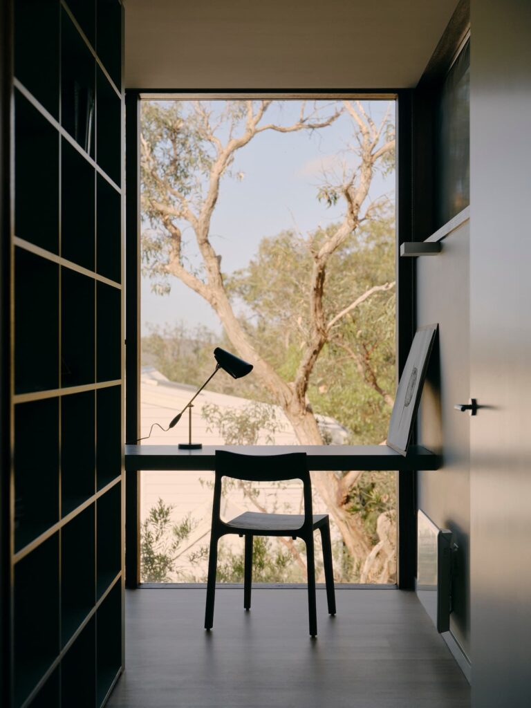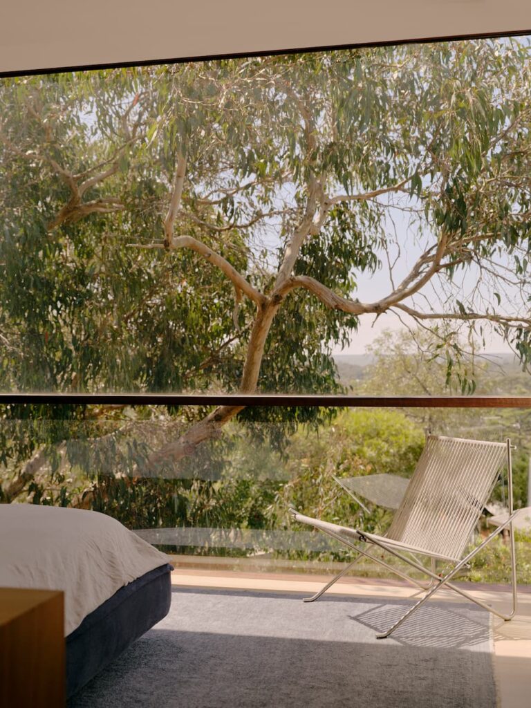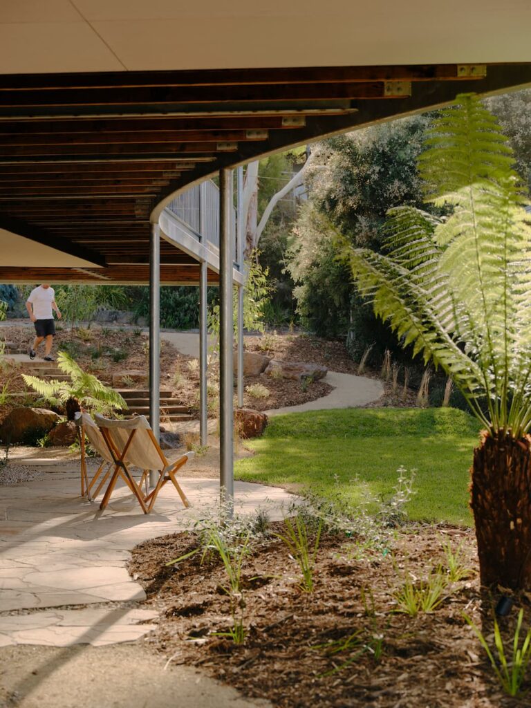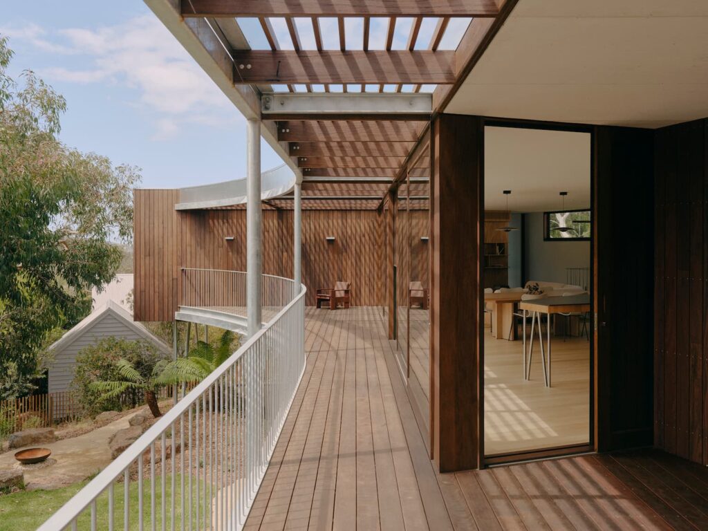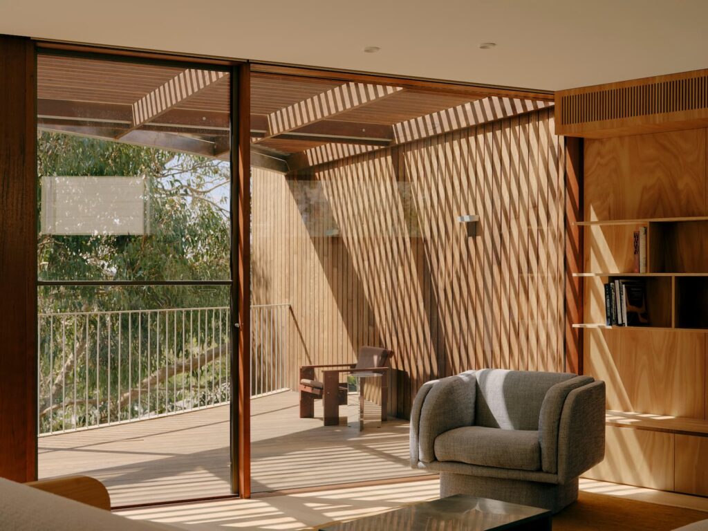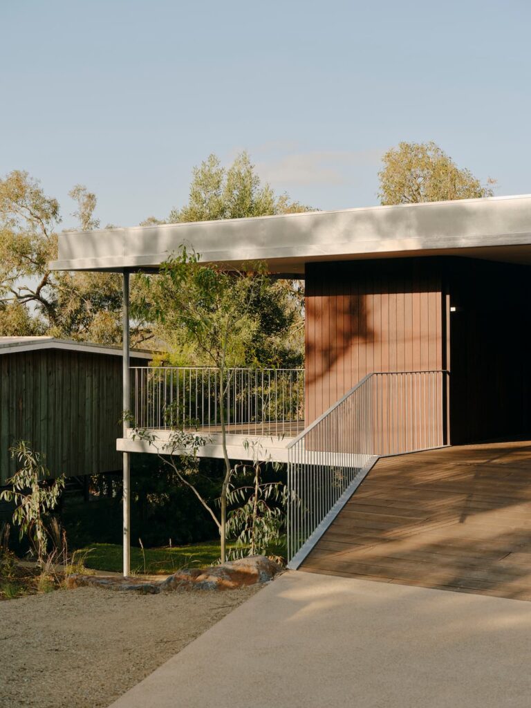Stay Wild – Anglesea Holiday House for Multigenerational Family
This holiday house provides relaxed, resilient and thoughtfully designed spaces for three generations.
In the idyllic bush setting of Victoria’s Anglesea sits the recently completed Dusty Miller House. The project, by Not All Architecture, skilfully adds to the legacy of modestly-sized dwellings on amply vegetated sites that exemplifies the region’s charm. The house utilises richly textured materials and sophisticated mass plantings to embody this character and inspire other proposed additions in the area to maintain the specifics of its bush-meets-coast appeal.
Not All Architecture is an emerging Surf Coast architecture practice focused on exploring finely detailed small footprint houses. The house was commissioned by a retired regional couple slowly transitioning to the coast. The project replaces a poorly built dwelling with an efficiently detailed, well-built new home, ensuring it can mature gracefully over countless decades.
The Dusty Miller House has a confident street presence that both references and energises the common Anglesea housing typologies. This bush character is influenced by local planning parameters that require increased offsets and limited boundary fencing. The project is positioned close to the road and utilises this relationship as an accessible way to transition between the two stories of the house; the carport and main living spaces are positioned above the street via a timber decked ramp, while the guest room areas and garden spaces are located below as the site slopes downwards to the rear.
The large expanses of timber across the project, including the spotted gum decking and ironbark wall cladding, which both extend deep into the shadowed carport void, were sourced by the owner’s son-in-law. With their contrasting silver tone, these elements are framed horizontally by galvanised metal fascias and railings that connect all the elements across the project together. The lower level is finished with a recessive dark exterior palette to ensure the upper level and garden spaces take visual precedence.
To the south side of the front entry ramp is the main door into the upper level which leads into an open plan kitchen, dining and living space. This room has a unique layout prompted by the duelling aspects of a skewed site and the desire to incorporate a large wall of glazing facing true north to maximise solar orientation. The resulting wedge-shaped room puts the kitchen and pantry in the wider portion closer to the street and the living in the cosier end as the room narrows.
Positioned immediately off this north façade is a dramatic curved terrace that smoothly connects the competing geometric agendas of the project. A covered dining area is located at the street end of the terrace, which includes an operable door that can either reveal or conceal this space from the public. Defining the edge of this zone is a fine vertical galvanised railing that extends back along the walkway, expanding out at the rear portion to create a casual seating area. Phoebe Clarke of Not All Architecture highlights the importance of this exterior terrace as a double skin, with its battened canopy and railings that work together to create a beautiful array of dappled light and much-needed sun protection during the summer months.
The terrace is book-ended by the primary bedroom suite positioned at the back of the site. This element is accessed off the rear of the living area through an office zone that frames the view of a significant tree. The plan cranks to orientate the bedroom views eastward over tree canopies towards Point Addis. The wardrobe and bathroom areas sit within this geometry shift and the elegance of this transition exhibits the sophisticated execution by the Surfcoast Construction team. The lower level incorporates bedroom, bathroom and living spaces for when the house expands to accommodate larger groups. These areas feature burnished concrete floors and are finished in a high quality, but efficient manner to ensure it can handle the hustle of summer vacations in a cost-effective manner.
The larger footprint of the upper level is suspended on slender metal posts which maximises the vegetation on the lot. The gardens, by Simon Taylor Landscape Design, focus on reintroducing native plantings to the site in a manner that creates a series of linked, but distinct exterior spaces. The largest of these is framed and enclosed by the sweeping terrace above and connects back to the street via a gently sloping gravel path.
The Dusty Miller House touches the site lightly to allow the sublime coastal landscape to flourish in tandem with the bold new form. The design’s gestures work cleverly together to provide a flexible layout that embraces the key siting elements without over complicating the build. Not All Architecture has adeptly found the balance required of bespoke new construction within native coastal settings in a manner that hopes to inspire the continued push for the sympathetic development of the Surf Coast region.
Specs
Architect
Not All Architecture
notallarchitecture.com.au
Builder
Surfcoast Construction
Landscape design
Simon Taylor Landscape Design
Location
Wadawurrung Country. Anglesea, Vic.
Passive energy design
The geometries of the project are driven by a process of patterning information and site conditions. Major living spaces are angled to orient true north, projected wall planes define entry and the convex verandah creates a number of outdoor zones for different times of the day, seasons and prevailing winds. The master bedroom is cast out into the Anglesea heathland picking up first light while having privacy from the main living areas. The architecture is intended to spatially respond to the malleable nature of modern family life and the site has been regenerated with indigenous plants to restore and augment local ecologies. First principle passive design strategies have been employed to avoid mechanical systems where possible. The upper level eave depth blocks summer sun but allows winter sun to enter into main living areas. The south elevation has ample awning windows to allow cross ventilation including south-easterly breezes in summer. Ground level rooms have a deep eave to shade increased summer occupancy and are well connected to the indigenous garden to make the most of the effect of transpiration cooling effects.
Materials
Kosny Timber has supplied all the Australian hardwood for a low embodied energy material choice throughout. Ironbark cladding has been used on the upper level and decking, spotted gum for the larger structural ramp boards and Tasmanian oak flooring internally. The joinery is blackbutt plywood by Big River Timber and windows are blackbutt by Concept Windows. All exterior timber is suitable for BAL-29 fire requirements.
Flooring
Lower level is burnished concrete with upper level Tasmanian oak flooring with Loba “2K InvisibleProtect” floor finish.
Glazing
Blackbutt hardwood double-glazed windows coated with Fiddes “Hard Wax Oil” and Aneeta sashless sliders for operable window sections.
Heating and cooling
Nobo panel heaters used throughout with one Daikin ducted air conditioning system to the living area for heating and cooling.
Hot water system
Rinnai electric heat pump hot water.
Water tanks
5000-litre water tank for fire fighting and gardening purposes.
Lighting
Various Australian-made lights from Masson for Light, Archier “Highline” pendant and “Ginger” pendants by Marset.
Energy
An 11kW grid-connected solar power system has been installed, pre-wired for future batteries.
