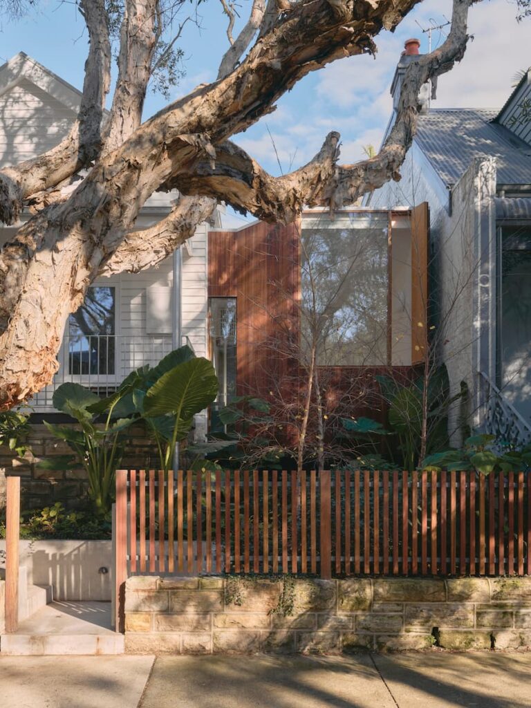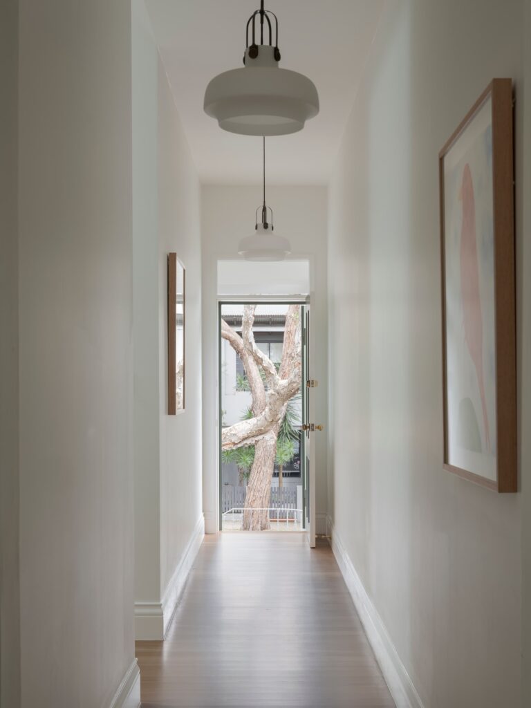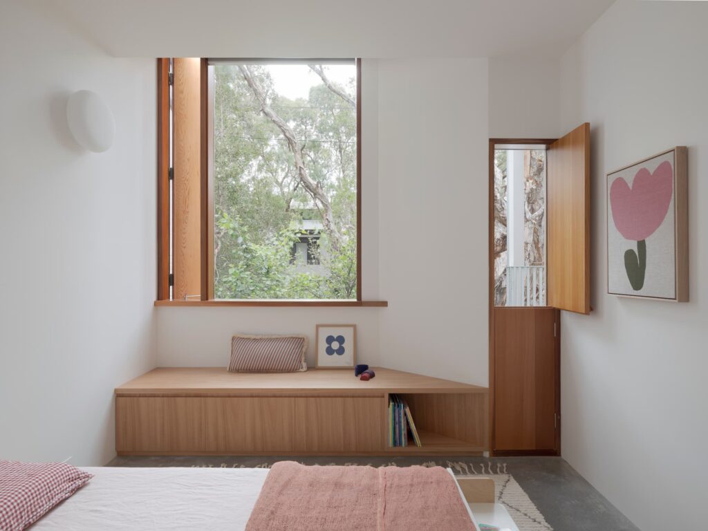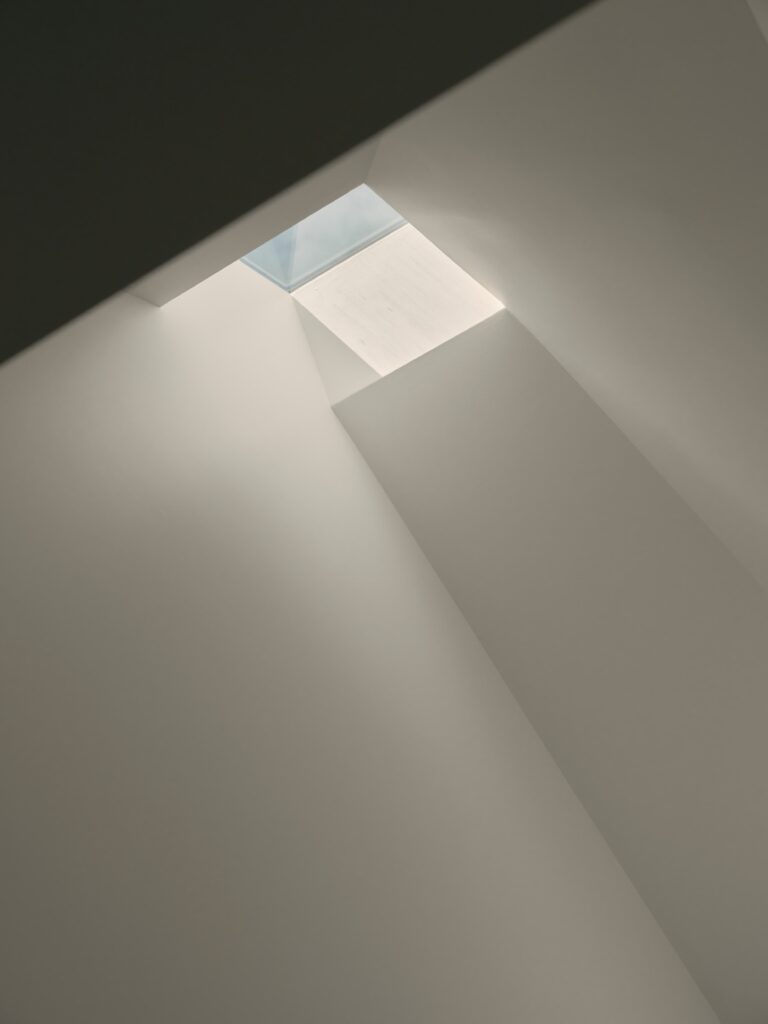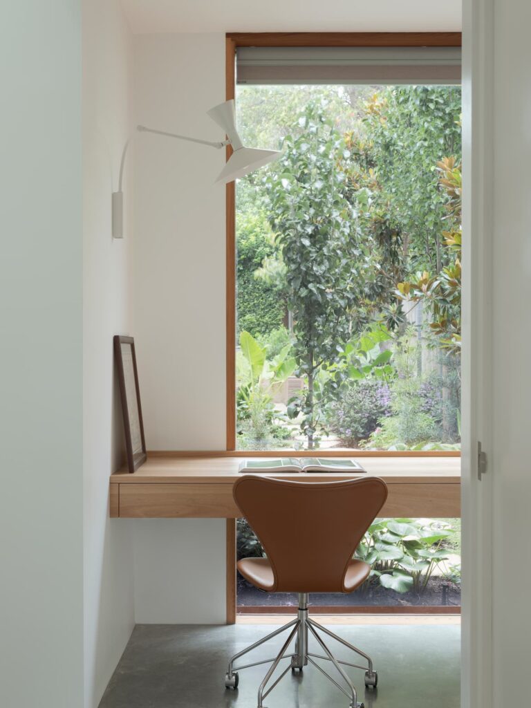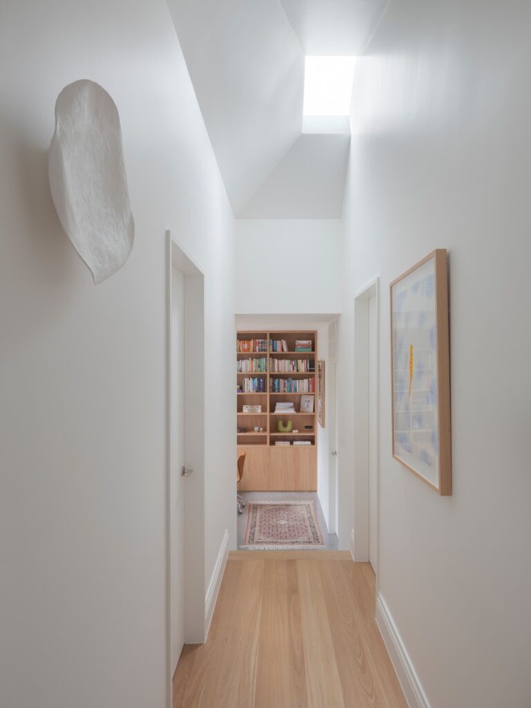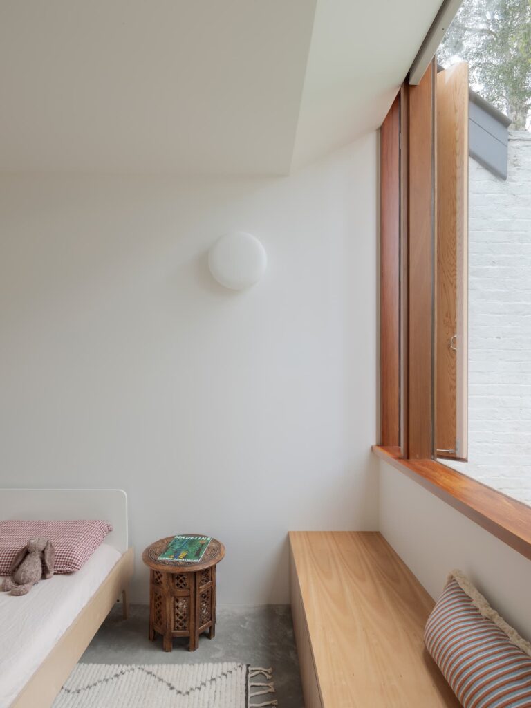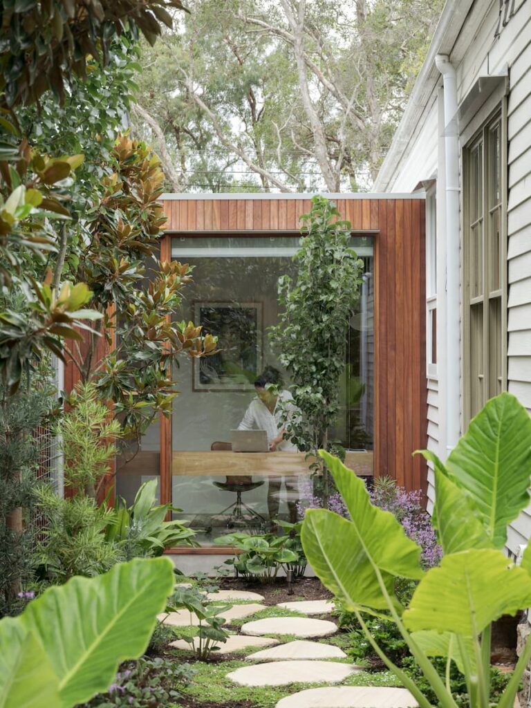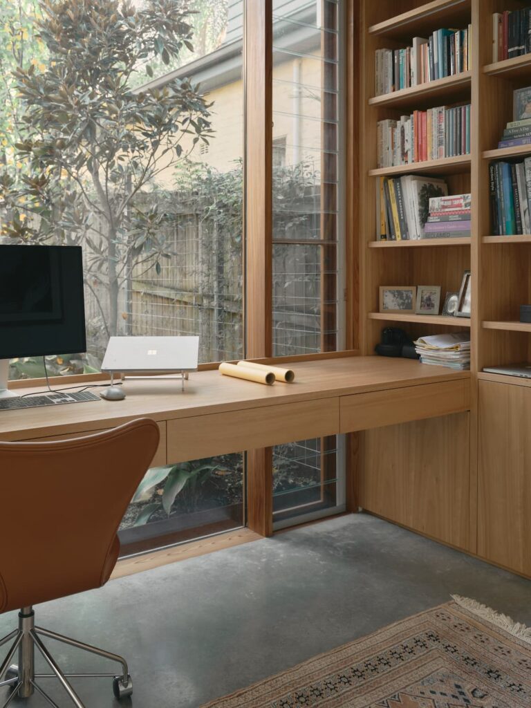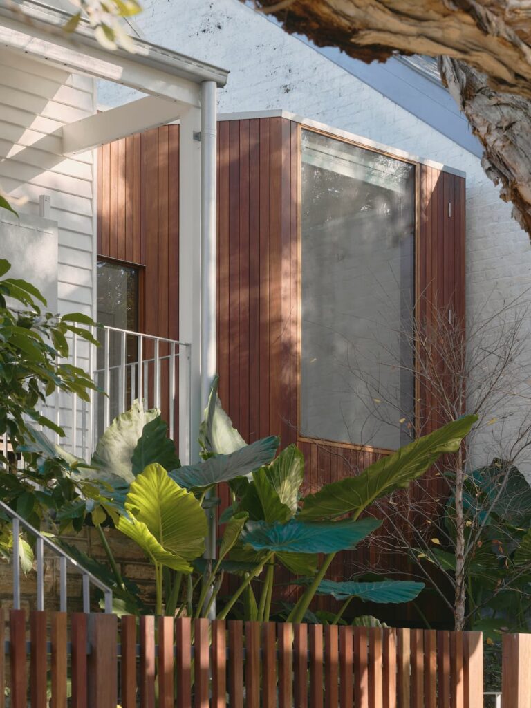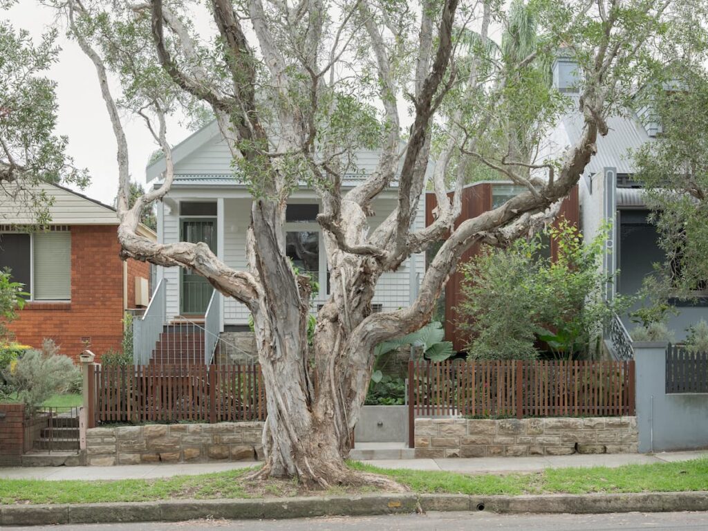Sideways – Lilyfield Two Bedroom Side Extension
By nestling parts of a brief into a range of spaces, this Sydney home finds multiple ways to solve multiple problems.
When architect Charmaine Pang and her husband, Ivan Crnkovic, extended their two-bedroom cottage in Lilyfield, Sydney, they wanted to build only what was needed and do it well. With two young children, and Charmaine having established her own practice, their priority was more space for sleep, work and play. With a light touch, she designed a 22-square-metre side extension that has not only filled the family’s needs but has also filled an anomalous setback in a street of close-knit houses.
Charmaine and Ivan lived in their house for four years before renovating. With a growing family and new business, they needed to add a third bedroom, study and extra storage, and wanted to provide spaces for play and activities out of the living room. As keen gardeners they also wanted to maximise their connections to the landscape, integrating views of the outdoors and making a leafy, colourful contribution to the street.
Their cottage had an underutilised 3.2-metre-wide setback that provided the ideal opportunity for an extension. Charmaine designed a timber-clad addition between the cottage and the neighbour’s house, and suspended the volume to minimise ground works and maintain the overland flood path. An angled wall and cantilevered bay window mediate the façades of both houses, and vertical spotted gum cladding makes a clear distinction between the old and new and references the pattern of the weatherboard façade. Nestling behind the birch trees, the timber blends into the landscape and will patina over time. “I can imagine it slowly disappearing behind the trees, while the original cottage will remain legible,” says Charmaine.
The trees and garden were an integral part of the renovation, with Myles Baldwin Design developing the landscape. “Our brief was eclectic and cottage-like,” says Charmaine. The street frontage and arrival sequence have been reconfigured to take advantage of the garden, with a new entry cut through the middle of the original stone wall, and the front fence made with timber offcuts. “It gives the house and garden more transparency and has increased social interaction,” says Charmaine. “Our neighbours like looking at our garden and are always chatting to us about our plants.”
Inside, the cottage is modern, pared-back and calm, with white walls and ceilings and blackbutt flooring laid on top of the old timber boards. The two bedrooms have been retained and a hallway carved out between them leads to the side extension. The bedroom doors have been moved to the hall, with the main bedroom to the front and one of the children’s bedrooms to the back. New double-glazed windows improve insulation and acoustics in the main bedroom, and a new north-facing window brings sunlight and garden views into the second bedroom.
A skylit vault scooped out of the existing roof space illuminates the hallway, which steps down to a concrete floor in the addition. “We exposed the concrete slab for cost and waste reasons, but also to differentiate between the old and new,” says Charmaine. While the side setback extends the length of the house, the addition is sized only for the amenity needed: a study and bedroom. Its compact size doesn’t block light into the second bedroom or detract from the neighbour’s privacy or outlook.
The study has a beautiful view down the side of the house, with the floating desk looking out through full-height glazing to a landscaped path of stepping stones. At the front, the new bedroom has a raked ceiling that kicks up to the top of the large window, capturing a view of the birch trees and sky. A cedar panel adjacent to the window opens for airflow. “Our intent was to make the window as uncluttered as possible,” says Charmaine. A slot window also has cedar panels for privacy, and a bench seat built into the angled wall and bay window provides storage and another play space.
Many of the design choices and material selections were driven by wanting to minimise resources and being conscious of cost – at the time of renovation and into the future. “The timber cladding, exposed concrete and galvanised metal balustrade are left in their natural state to minimise maintenance and finishes,” says Charmaine.
At the back of the house, the living, dining and kitchen is a spacious open-plan room with large north-facing windows bringing in plenty of light and framing the garden. The only alteration was the addition of a built-in cabinet for the television and storage. Painted a dark forest green, it draws the hues of the landscape inside.
From the rear garden, there’s a magical view down the side of the house to the timber-clad addition where it nestles in the landscape, the tree canopies soaring above. Building only what they needed and doing it well, Charmaine and Ivan have fulfilled their spatial needs, and connected the streetscape with a built form and garden that’s a delight for the family and the neighbours.
Specs
Architect
Charmaine Pang Architect
Builder
BCM Aust
Landscape Architect Myles Baldwin Design
Location
Wangal Country. Lilyfield, NSW
Passive energy design
The existing dwelling had its main orientation to the north along the length of the site, facing a three-metre-deep side passage. The new infill addition, located in the northern side setback of the site, has its orientation to the east and west. New deciduous trees to the east (bedroom) and west (study) of the extension provide shading, dappled light and outlook for most of the year while admitting an abundance of daylight in the winter months, warming the concrete slab. The corridor of trees to the west of the extension continue down the side passage to shade the generous north-facing living and dining windows in the warmer months and to allow direct daylight penetration in the winter months. The east-west extension has greatly improved the cross ventilation of the home.
Materials
The extension, and new front external garden entry, features a concrete slab, polished, clear sealed and suspended above the ground plane to maintain an overland flood path which runs from west to east. The existing dwelling rests on a timber-framed floor structure. The interiors feature crown-cut blackbutt veneer from Consolidated Panel Veneers with joinery by Siella Joinery. The extension is clad in a spotted gum shiplap cladding from Sculptform. Steel balustrades are hot-dip galvanised to minimise applied finishes and long-term maintenance. The front fence features spotted gum battens to make use of their short, offcut lengths. Zincalume Klip-Lok sheeting forms the extension roof, and a new boundary pit has been installed in the front garden to capture all roof and garden run-off.
Flooring
New blackbutt hardwood strip flooring, supplied locally, has been laid through the front part of the cottage to level out an existing fall in the floor, and finished in a low-VOC matte sealant. The original timber flooring beneath has been retained to minimise waste and additionally insulates the previously draughty elevated floor structure. New high-performance underfloor insulation from Ecomaster has been installed to the underside of the existing joists.
Glazing
The new windows to the extension and existing two bedrooms are double-glazed and framed with western red cedar. A full height Breezway louvre insert to the study window maximises ventilation. A discreet, solid operable casement timber panel to the new bedroom provides ventilation while allowing for an uncluttered picture window to capture views of the sky. All windows and cedar panels were fabricated by Windoor. A small Velux skylight adds light to the new hallway leading to the extension.
Lighting
The project features Australian-made lighting from Lucian Lighting, Jardan, Mud Australia and Anna Charlesworth, and from suppliers Cult Design and Stylecraft.
Energy
The electricity supply and board has been upgraded to allow for a new induction cooktop and to accommodate future solar PV. A smart meter has recently been installed to allow the occupants to track usage. The new insulation, windows, flooring and improved cross ventilation has resulted in less reliance on air conditioning. Similarly, there is now less reliance on artificial lighting in the early mornings and late afternoons due to the window and skylight design.
