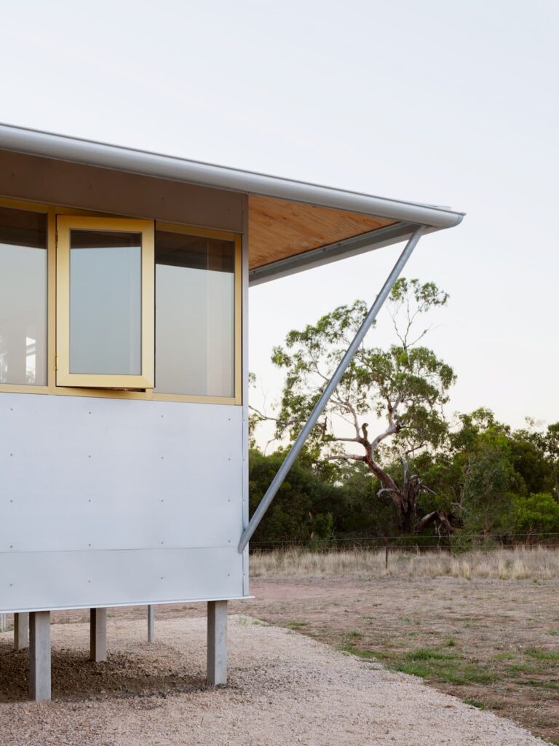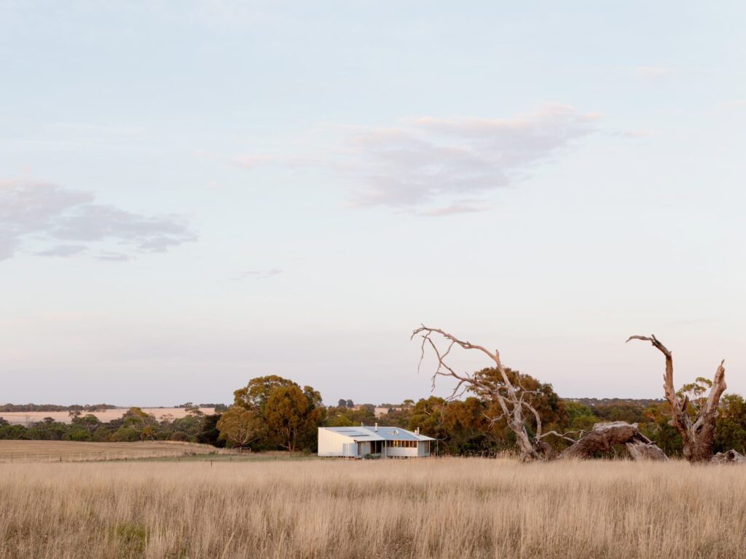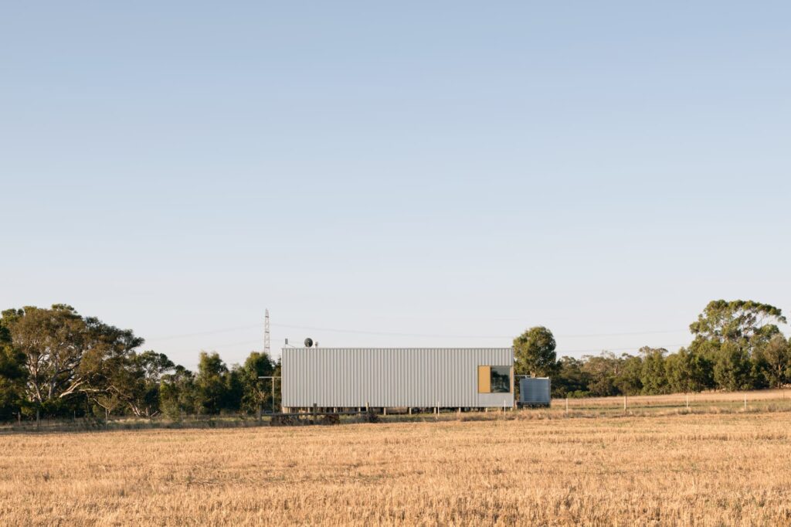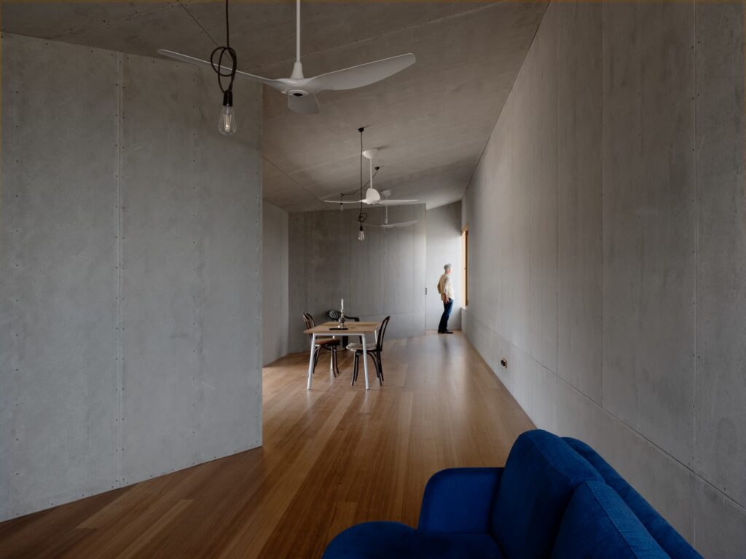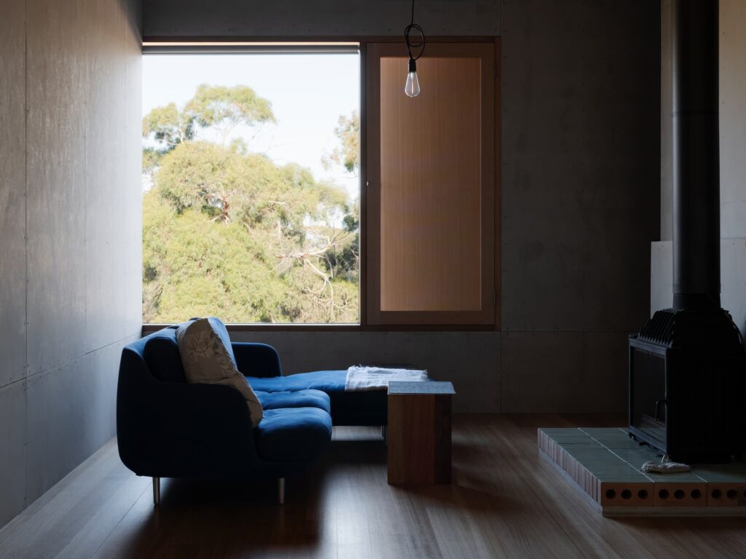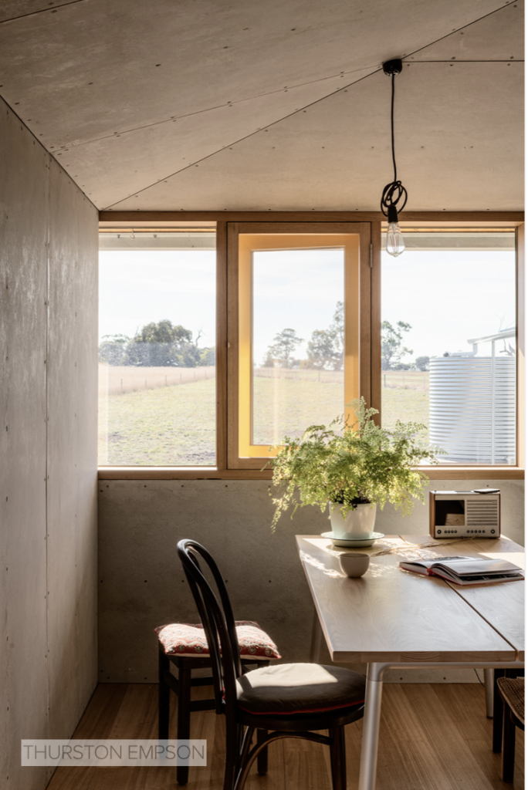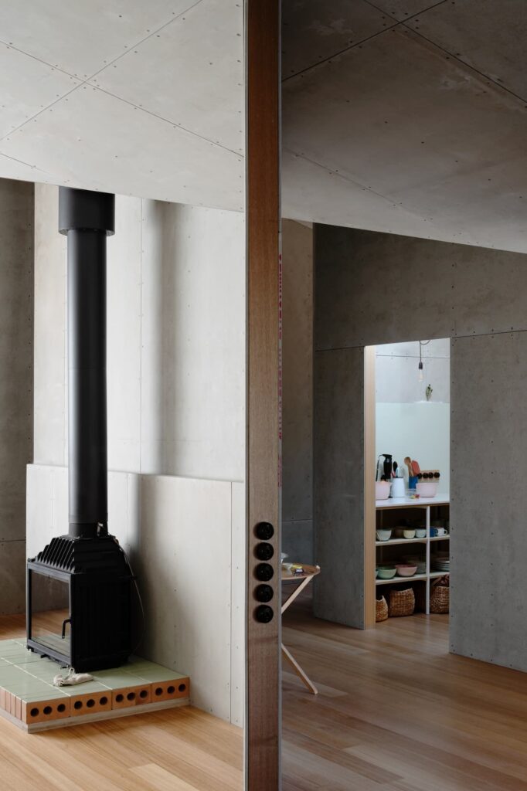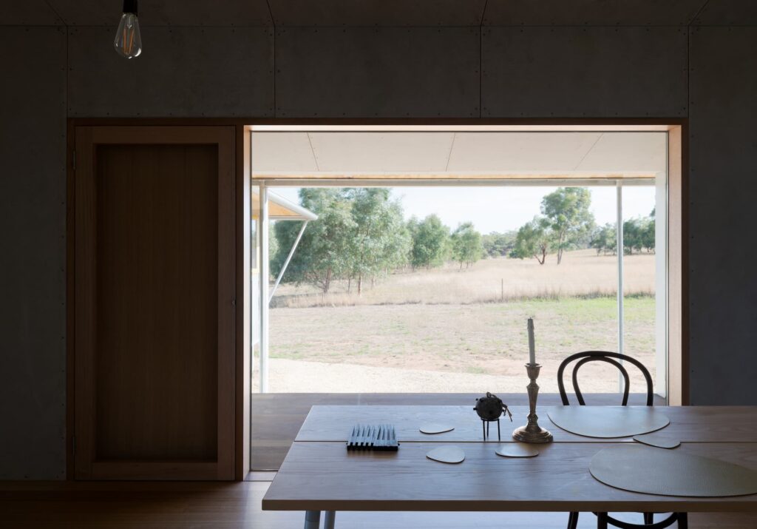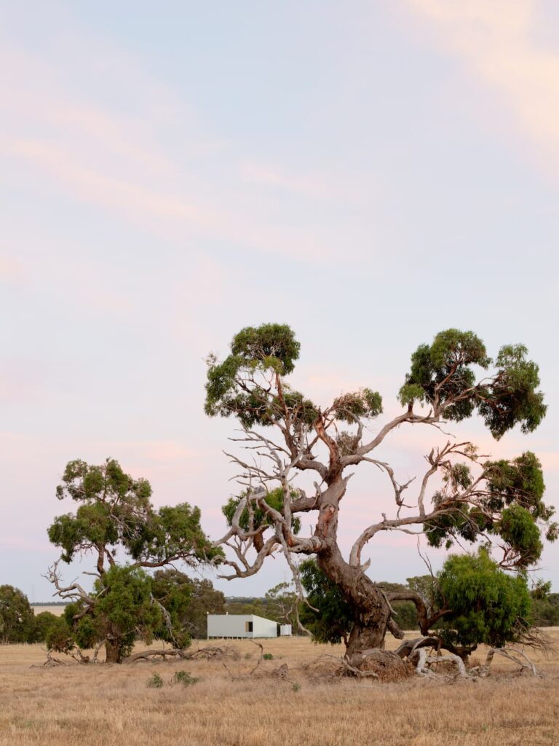Shared Custody – Groundskeeper’s Cottage on Regenerating Farm
A Bannockburn groundskeeper’s cottage – of sorts – on the regenerating farm of two design educators offers refuge, connection and clear views.
On 100-odd hectares of Wathaurong Country just west of Geelong, an inscrutable, utilitarian, off-grid caravan-meetsshed-meets-field-science-hut designed by architects and academics Simone Koch and Peter Brew is garnering plenty of awards recognition and media interest. Partly that’s a response to a humble, high-performance dwelling conceived entirely in service of the site’s ecological regeneration. Partly it’s in recognition of the big ideas behind this little place, including the opportunities and obligations of architects and homeowners living and working on unceded Aboriginal land.
Simone and Peter bought the site pre-pandemic from sisters whose decades of land care had already restored swathes of a larger family sheep farm. It adjoined the Bannockburn Bush, a community-run nature reserve in a grassy woodlands corridor between Sandy Creek and Bruces Creek and comprised 50 hectares of grassy woodlands protected by a Trust for Nature covenant, remnant grasslands and invasive weeds including Disa bracteata (South African weed orchid), and a sheep run whose income was funding regeneration. “The owners were keen to pass it on to somebody who understood their vision for it,” Peter says.
The pair were new to regenerative land management, but relished the opportunity to learn in collaboration with their students and local community groups including the Geelong Landcare network (with whom they collaborate on grass seed collection) and the Wathaurong Aboriginal Cooperative (weeding and burning). As educators, Simone and Peter recognised an opportunity to honestly explore the complicity of architects and buyers in the ongoing dispossession of traditional custodians via the property market, and the power of private projects like this to bring together diverse First Nations and non-Aboriginal communities to regenerate ecologies.
Spring Creek Road Farm House has been shortlisted for the 2023 Premier’s Sustainability Award for Sustainable Places, and the Australian Institute of Architects’ 2023 Victorian and National Architecture Awards for Residential Houses – New Architecture. Presenting the project to the AIA, Simone and Peter were upfront about the challenging questions behind it. “We acknowledge the Elders on whose land we work, and … that the land is … ‘contested’, ‘unceded’ or ‘stolen’,” they said. “Is it then actually respect if once we say this we then continue to act as we have been for the last two centuries? Can an architect build or issue a contract on a property that it acknowledges as being in dispute? The title deed we now possess would have been given for little or no cost on the basis that the holder demonstrated ‘improvement’ of the land. Through the use of covenants and agreements on the site, we have effectively diminished its value in the models used by financial institutions. It is now worth less, and our program is to continue to diminish the area used for farming until there is no value in the property and the relationship with the land is simply that we care for it.”
The designers and their various collaborators have segued farm income from sheep to canola; dramatically reduced invasive orchids, pasture grasses and woody weeds; added a highperformance, off-grid, solar-powered house (and adjacent shed sheltering it from fierce southerlies); and begun regenerating more than half a hectare around the house via seeds collected and propagated on site.
Peter describes the utilitarian design as akin to a mock-up of a house. Simone says the brief amounted to comfortable spaces for refuge and rejuvenation, essential for the hard physical labour that makes this place tick. “We knew we needed to have respite from the weather regularly,” she says. “If you’re out there weeding you need to come in every couple of hours to sort of breathe life back into yourself.” Post-pandemic it has become home base for at least half their time.
The no-frills structure of recycled timber, clip-fixed zincalume steel roof, wide eaves and exposed flashing (sans the usual cladding) contains a highly insulated, “vacuum sealed” interior of similarly unadorned screw-fixed cement-sheet lining boards. It’s conceived as a continuous corridor of four six-by-four-metre spaces that fold into one another and out to the external deck like a not-quite-assembled cardboard box. One space houses the kitchen, bathroom, utility and breakfast area; one the entry, sitting area and library tucked behind it; one the dining space and external deck with solar battery store; and one the bedroom and a flexible space that adapts to visitors’ needs.
Exquisite detailing by builder GD Construction and their “amazing tradespeople… excited by the exacting requirements” includes a subtly faceted ceiling that expresses the diagonal measurement builders use to check rooms and foundations are truly square (based on Pythagorean Theorum and known in construction as ‘3-4-5’). Equally precise glazing captures exquisite vistas of the site’s three distinct ecologies: redgums from the living room, grassy woodlands from the bedroom and, beyond, looking south, the agrarian landscape of the canola field.
Place and process here are an exercise in shared custodianship for future generations. Simone says both are transforming her approach to design and teaching in ways she finds exciting. “We’ve started to be interested in the idea of living as care,” she says, “and the idea that care embeds you in a place.”
Specs
Architect
Peter Brew and Simone Koch
@architect_brewkoch
Builder
GD Construction
Location
Wathaurong Country. Bannockburn, Vic.
Passive energy design
The house is well protected from prevailing winds by the significant existing landscape. It is oriented to the north with an array of solar panels on the roof (with batteries) as the only power source. The north and east windows are protected by substantial eaves and all windows are double-glazed with high performance glass. The house has a septic tank for all wastewater, compost for household and garden waste and uses all wastepaper and cardboard for heating and cooking (lighting fires).
Materials
The materials specified were all locally sourced and with relevant certification. The primary materials used in the project are recyclable: timber frame, lining, floor and deck, timber and aluminium-glazed windows, aluminium-lined solid timber external doors and door vents, clip-fixed zincalume steel roof and wall lining, screw-fixed internal CSR cement sheet lining. The house has been designed to be perpetually adaptable to future use by having no inbuilt joinery, ensuring flexible open spaces. All storage is removable metal shelves and lockers. Fixtures can be relocated with access to the open underfloor area to move services. There is a minimum of concealed or fixed elements. The hearths are simply glazed Euroa bricks laid in place.
Flooring
Timber floors are kiln-dried Victorian ash hardwood. T&G flooring on structural sheet underlay is used throughout with a second structural sheet to the underside of the floor joists concealing and protecting a thick layer of floor insulation.
Glazing
Glazing is oriented north-east for winter sun, and external shading is provided by eaves. Exposed picture windows to the south and west have internal blinds, with a blockout to the west minimising summer heat gain. Windows are anodised aluminium Capral glazing sections and kiln-dried hardwood Victorian ash timber framed, with Viridian low-E clear double glazing. Solid door panels with anodised aluminium external faces are used throughout next to the fixed windows as operable vents.
Heating and cooling
The house is naturally ventilated throughout and has Big Ass ceiling fans to the main living and sleeping areas. A small Daikin inverter air conditioner running off the solar batteries cools the living space in summer. Two wood heaters (a Rayburn used for cooking and a Cheminees Philippe) provide additional warmth in winter. The wood for these is collected from the site along shelterbelts and roadways without removing ground-dwelling habitat from the protected areas.
Water tanks
Rainwater from the roof is collected in a 7500-litre Bluescope corrugated steel tank, which provides water for toilet flushing, washing machine and garden irrigation. A second 1000-litre mobile water tank is reserved for firefighting.
Energy
7.2kW (expandable), battery size 15.8kW (expandable).
Ecology
The management of the Trust for Nature Covenant (50Ha) involves aggressive weed management to control South African weed orchid, invasive pasture grasses and woody weeds. Aside from the covenant being managed, the native landscape around the house (0.6Ha) is being regenerated using seeds and cuttings collected from the site. This will enlarge the native landscape and provide a seed bank for future projects. The desire is to eventually under sow the remaining cropping fields with native seeds or to transform them into native seed crops, however this is a longer-term project.
Social Sustainability
The house provides a permanent connection of the owners to the natural environment, giving them the base from which to maintain the property. The project also acts as a base for activities associated with the Geelong Landcare Network, such as the native grass seed collection workshop held annually on site since the completion of the house. In construction, the project used all locally available tradespeople: plumbers, carpenters, electricians. In an ongoing way, we engage with local farmers (for sheep and co-farming), as well as fencers and plumbers and provide a site for the local beekeeper as well. The local Wathaurong Aboriginal Cooperative are engaged for field days and to coordinate working/training (weeding and burning) sessions in the management of the site.
