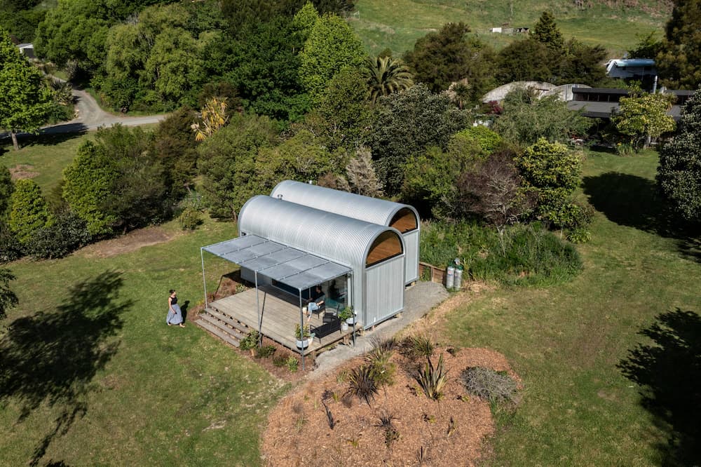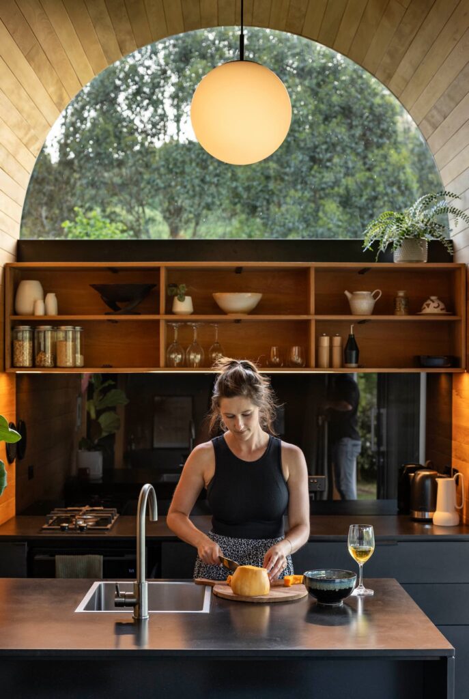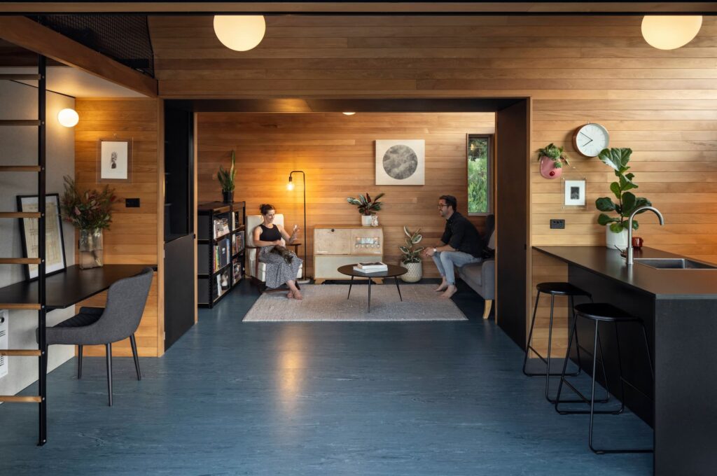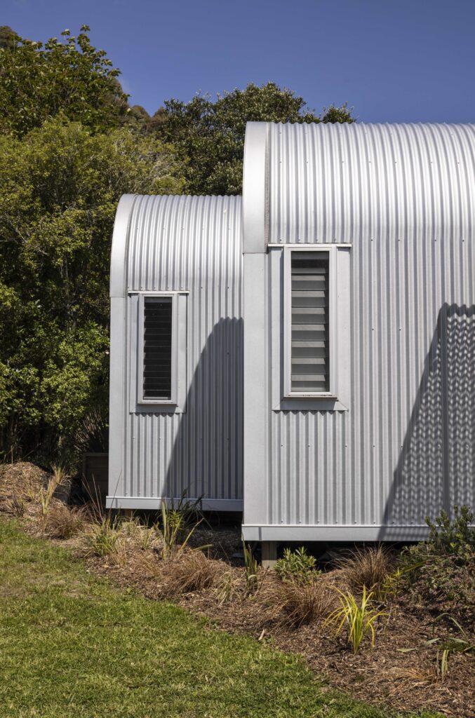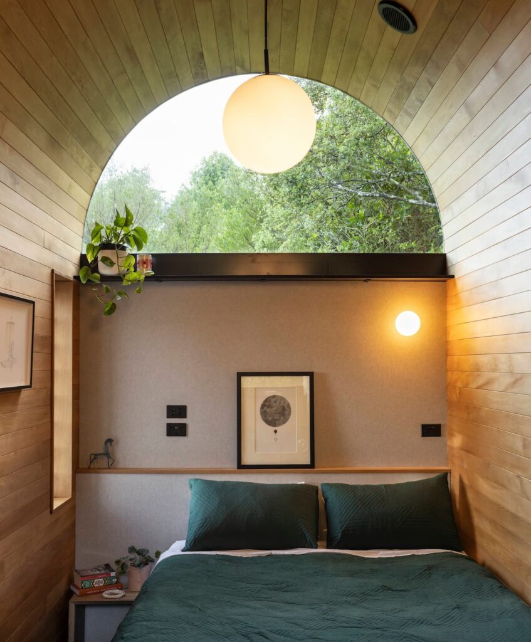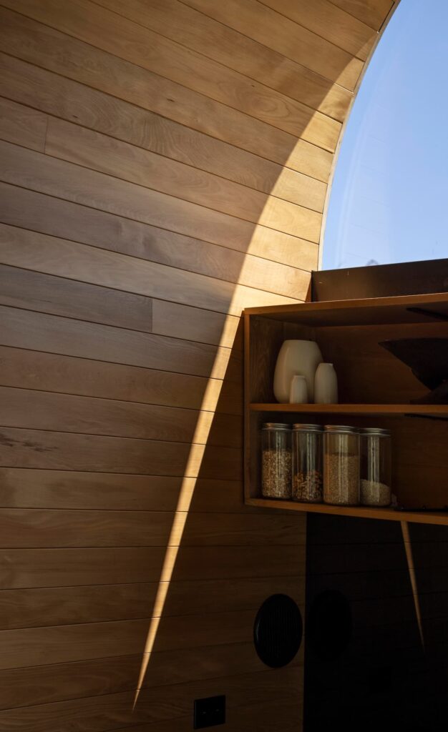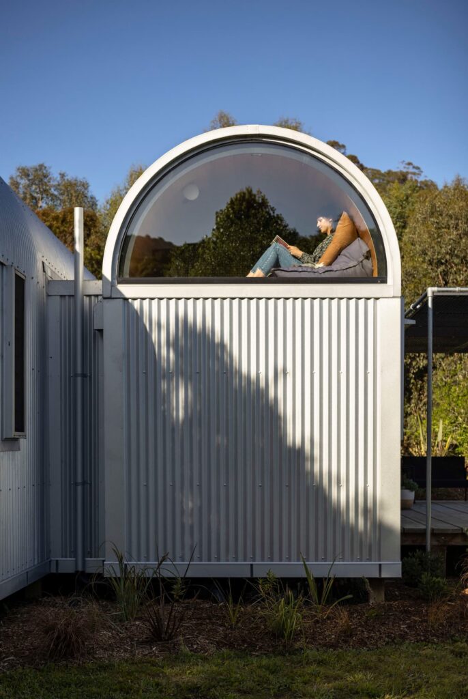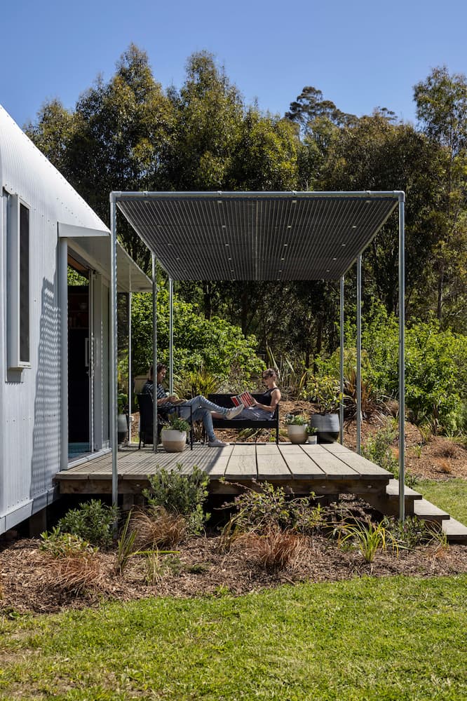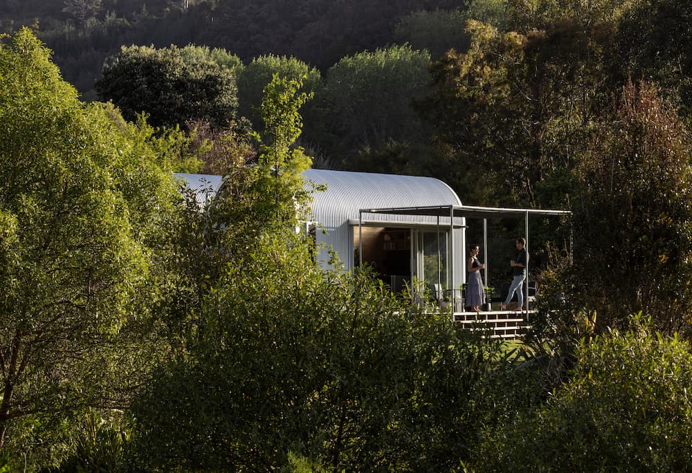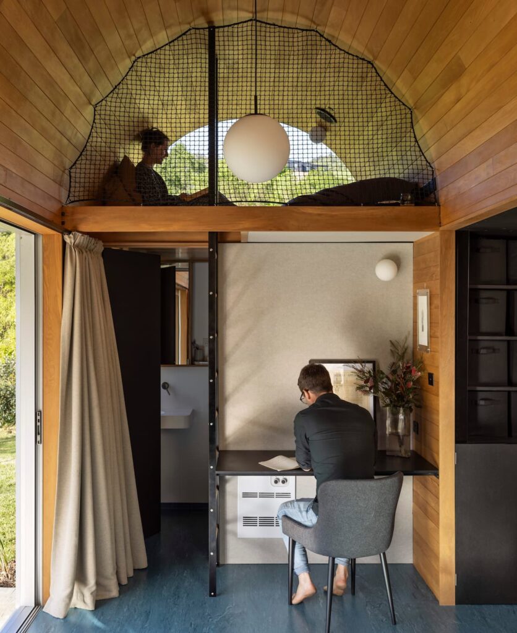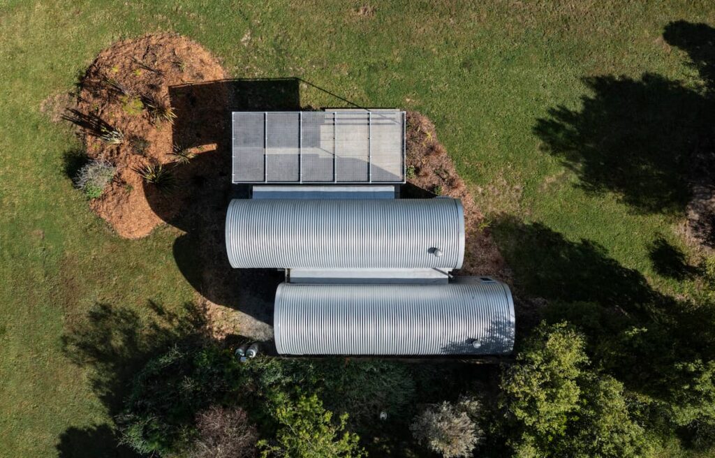Out of the Box – Modular Dwelling Semi-rural Nelson, NZ
A modular dwelling designed to expand, change and move along with its owners serves as a creative, modest and logical solution to the difficulties of combining lifestyle with home ownership.
New Zealand architect William Samuels is an idealist. He hates the commodification of housing, the Antipodean obsession with real estate as investment. Yet he’s also a pragmatic thinker. Which is why he decided to explore a different way for him and his fiancée, Hannah D’Arcy, to secure a home of their own.
To be fair, the couple, who met in Melbourne and are both in their 30s, could have pooled resources to take on a mortgage. But that would have been feeding a system they are not enamoured with. “Housing in Aotearoa is often primarily viewed as a wealth generator. Culturally, we need to move away from that,” says William.
Instead, their focus was on crafting “a place for life to happen,” and they were fortunate that William’s parents owned a semi-rural block of land 10 minutes north of Nelson and agreed to share it under a long-term lease agreement. The section, with views down the valley to the sea, sported pohutukawa alongside eucalypts – the perfect dendrological reflection of the couple’s trans-Tasman heritage.
Out-of-the-box thinking is central to this project. Nothing is status quo. Because the dwelling is divorced from the value of the land, the parameters of topography and context became less important than making it relocatable and with a design flexible enough to suit multiple sites.
William, who honed his craft at Kerstin Thompson Architects, began to draw a house that would be expansive enough to wrap around their lifestyle yet petite enough to fit on a trailer. Oh, and another thing … they were going to build it themselves. The defining feature of the result (two connected modules with a 42-square-metre footprint) is the barrel-vaulted roofs, an architectural salvation that transforms the small to the spiritual. “The primary constraint was width. And spaces which are long and narrow can be quite claustrophobic,” explains William. “But with tall, narrow spaces, it can feel like the walls are caving in on you.” In most instances, designers employ height to increase volume. Here, the barrel vault was the solution. It has a gentleness of form that provides both a sense of roominess and of intimacy.
Building the barrel wasn’t easy and ate up a whack of the $150 000 budget. “We had some curved steel portals that were hard to shape,” William says. “In hindsight, we shouldn’t force materials to do what they don’t want to do.” Still, the spatial payback was tenfold. Lined in rimu (a native New Zealand timber) and with large-format windows curving up into the arc, William says being inside the house is like “receiving a hug from the ceiling.”
This warmth makes a nice contrast to the crisp coolness of the Zincalume-wrapped exterior. The two modules stand like a pair of miniaturised Dutch barns in a clearing in the trees. Using a single extruded form meant William and Hannah could build practically the whole thing themselves on weekends over two years. Friends came to help, and they did call in the experts for the electrics and plumbing, and a specialist carpenter for the wall and ceiling linings. This approach was not only a balm for the budget but a way for William to glean a deeper understanding of a craft so closely aligned to his profession. Experimental and experiential, constructing the dwelling has, above all, been educational. “As an architect, I sometimes found I was talking at cross-purposes with builders. This process has taught me how and why things are done,” says William.
While there are certainly details that he would change, the overall planning is pretty much spot on. One module contains the bedroom and living, the other groups the services with a bathroom and kitchen plus a small study area. In between, where the modules connect, is the laundry zone and storage, while above the bathroom, a loft is a great escape for reading and a place the couple often ascend to for breakfast in the morning sun. “It’s how we discovered our cat could climb ladders,” says William. “He loves hanging out up there.” Across the way, on the west elevation, is the kitchen, an inspired example of how much can be achieved in a 2.2-metre-wide space. William and Hannah, who like to cook side by side, bought some cabinetry carcasses from Bunnings then used moisture resistant, black MDF on the cabinet fronts and benchtop. “We cut the pieces using a table saw and sanded them, then a local painter applied a clear finish,” says William. Underfoot, commercial-grade vinyl flooring provides a soft, easy clean platform. Within the compact space, they’ve never felt the need for more than their two-burner cooktop and friends don’t complain as William’s lentil Bolognese or Hannah’s miso-roasted salmon is served on a fold-down trestle table or just on laps, as the dinner party spills from inside to the deck.
This is a house where the true meaning of home can shine. From the immediate, ever-present treescape to the distant seascape, there’s the everyday appreciation of nature. With William’s sister living next door and friends regularly popping round there’s the jewel of community. And there’s the freedom of living within your means; without the burden of an onerous mortgage, and with ongoing costs to heat and maintain the dwelling at a minimum, the focus can turn to maximum creativity. A while back, The Barden Party, a travelling troupe of Shakespearean actors came to perform on the deck. It was a magical, unforgettable experience in the open air, shared with family and friends. It was also a vindication of their path. As the Bard of Avon himself would say: “It is not in the stars to hold our destiny, but in ourselves.”
Some day if the couple has kids, they may choose to add an extra module, or they may choose to move on. One thing’s for sure, the decision will not be dictated by the traditional version of home ownership. Meanwhile, they’re content. It’s not about what’s next, it’s about what’s now.
Specs
Architect
William Samuels Architects
williamsamuels.co.nz
Builder
William Samuels & Hannah D’Arcy (owner-builders)
Location
Whakatu/Nelson, New Zealand.
Sustainable design approach
Sustainable design was one of the most important considerations of this home, the owners wanting to tackle it differently rather than just defaulting to extra insulation or solar panels. The main sustainability feature is its size, which has a fraction of the embodied energy and utilises far less energy for heating and cooling than the average home. When it comes to sustainability, size is often overlooked in favour of increased insulation, efficient appliances or solar panels. However, the reality is that a small, well-designed home will typically have far less environmental impact than a large home, irrespective of the sustainability features that it may boast of. Their primary goal with this design was to achieve a high degree of liveability and amenity within a small build, to demonstrate not only a more sustainable approach to building but an affordable one, a model that could be used by others to access quality design on a restricted budget. They strongly believe that as architects one of our most significant contributions to a sustainable future is in the exploration of alternative modes of living that allow us to lead lives with reduced energy demands, rather than focusing entirely on building performance outcomes.
Materials
Raw, natural materials were used as much as possible. There was no paint or rendered finishes on the build in order to express the beauty of the materials themselves. Externally a corrugated metal cladding matches the curve of the roof and creates a seamless appearance. The Zincalume finish gives a natural reflection to the surface of the house, picking up on the colours of the surrounding bush and the changing daylight. Internally, rimu timber was used as the primary material to give the feeling of warmth and comfort, to give texture and appeal to the internal spaces. The lining boards follow the same gentle arch of the barrel vault, directing the eye to the large format curved windows. Complementing this is a felted panel wall lining (“Cube” by Autex) which both acoustically and visually softens the home.
Windows and doors
Windows and doors are natural-anodised aluminium-framed, with clear double glazing and Breezway louvre inserts. Windows and doors use the Vantage range by Architectural Window Systems, supplied by Insite.
Flooring
The flooring is Polyflor “XL PU” commercial vinyl in “Sapphire” from Flooring Xtra. In the loft is Jacobsen “Excelsior” carpet, also from Flooring Xtra.
Services
Although the house has been connected to mains services it is designed as off-grid ready, allowing for the future connection of solar and rainwater tanks. They can be easily be retrofitted which, given that the house has been designed to be relocatable, allows the house to be transported to sites where there may be limited mains services available.
Heating
The house has been designed to maximise passive heating and cooling as much as possible. With the northern orientation of the site, the main windows at the front provide high amounts of daylight during winter which significantly limits the amount of heating required. The mesh canopy over the deck cuts out this light during summer, reducing the amount of heat gained. The passive solar design accounts for the majority of the heating requirements for the home. Often the heat generated by cooking an evening meal is sufficient to provide any additional heating required. On days when it is overcast there is a small 2kW Sciolto “Recessed Wall Heater” from Mico to provide additional warmth.
Cooling
The canopy of the deck has been designed to restrict sunlight from entering the house during summer. Additionally, there are louvre windows on each side of the house which can be left open to provide passive ventilation on hot days. Between the shading and ventilation there is no need for air conditioning, with just a “Bali” ceiling fan from Lighting Plus to provide additional cooling if required on particularly hot days.
