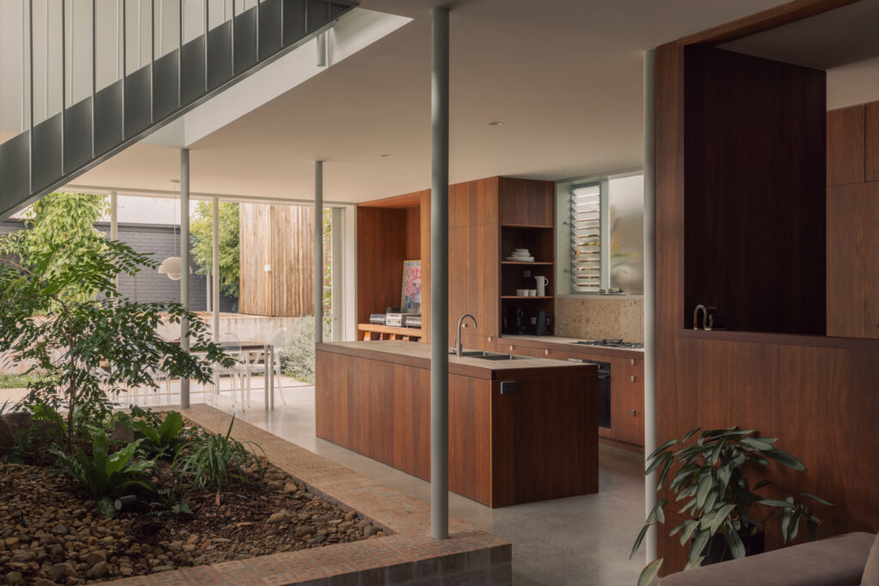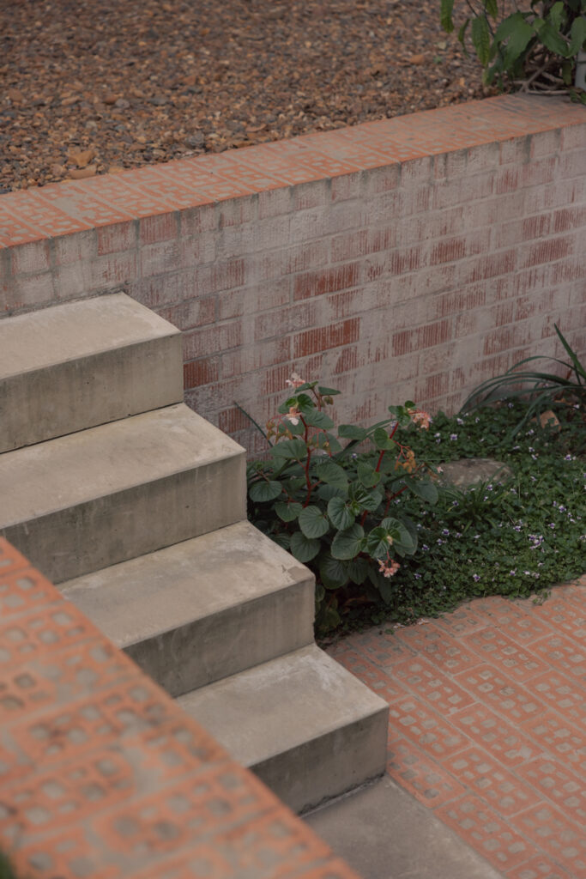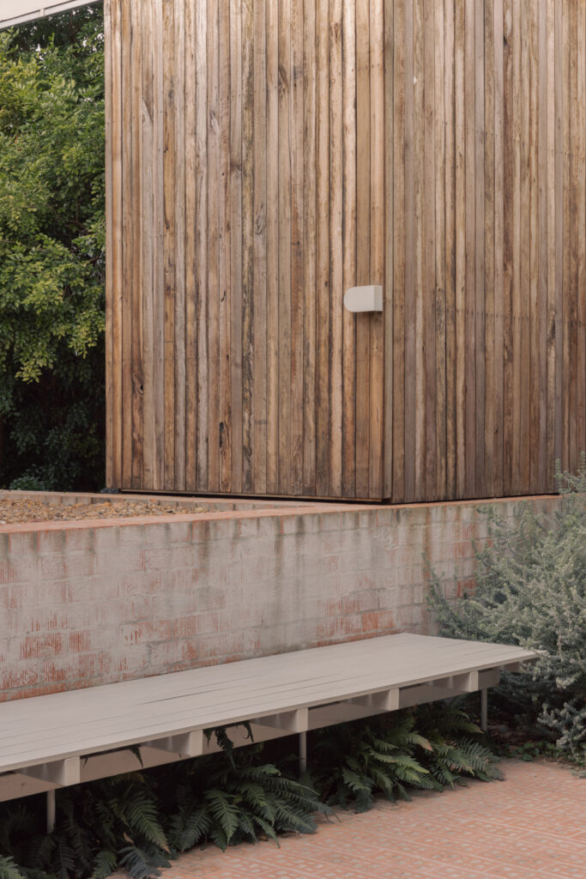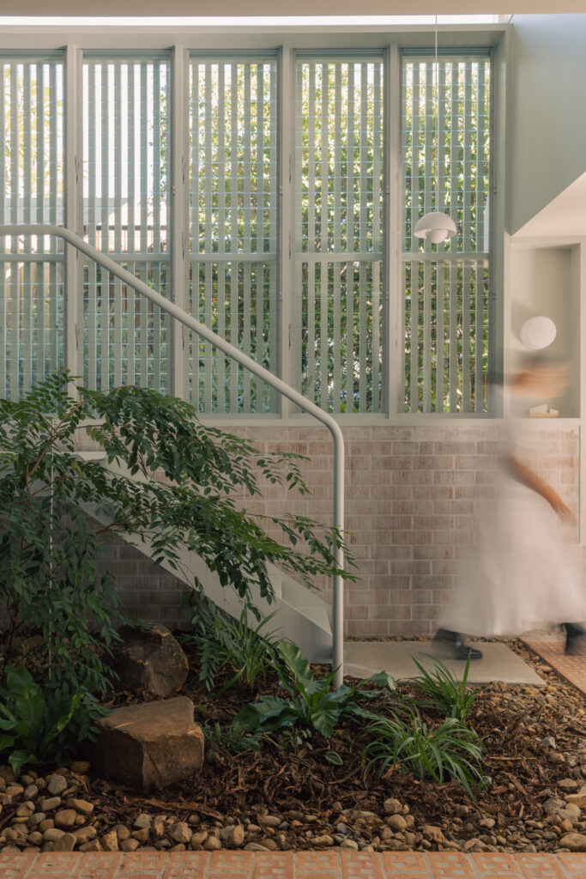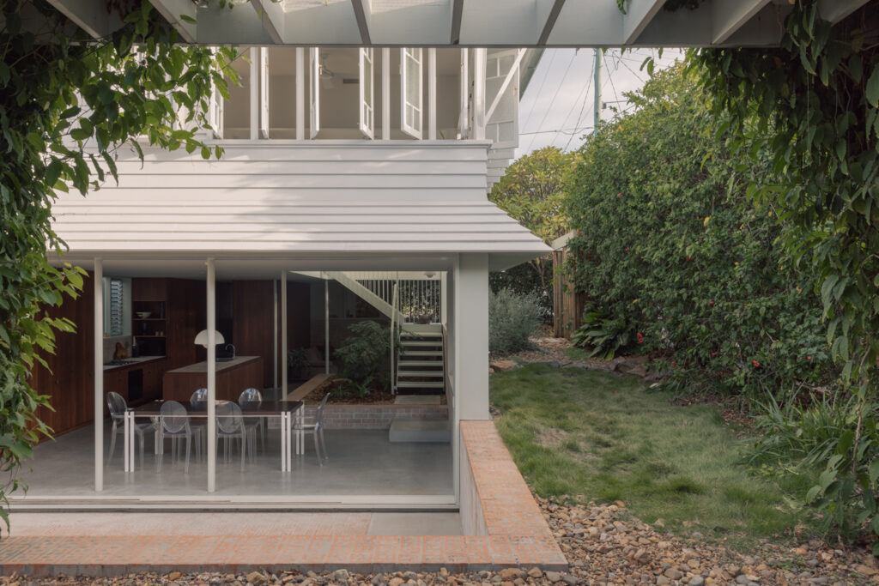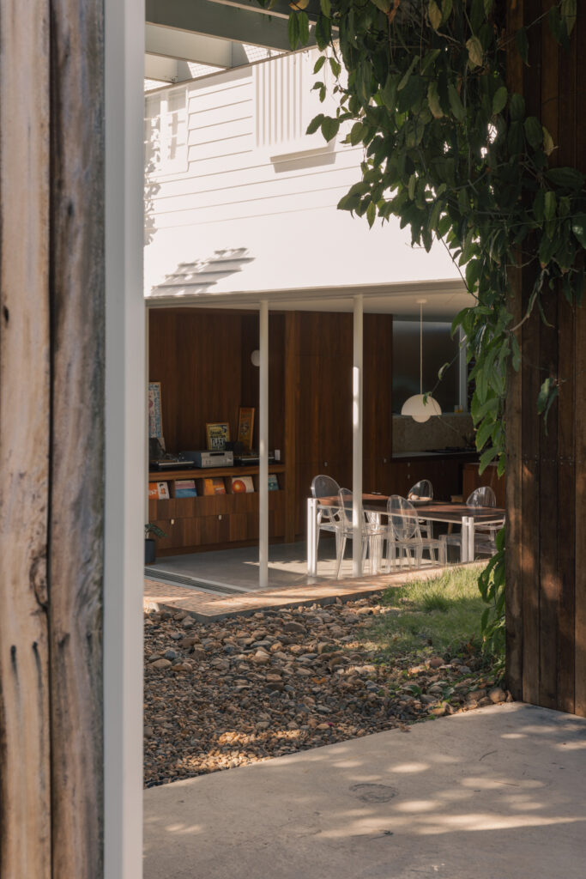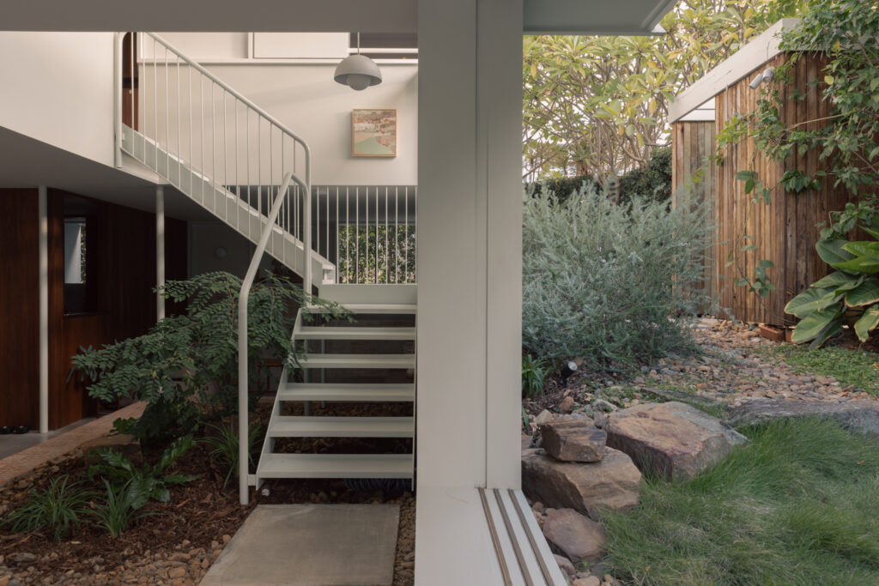On Point – Urban Refuge in Brisbane’s Inner-City
In resisting the urge for more house, the garden of this small inner-city home plays a central role in providing space for its owners.
Nestled among the bustling inner-city Brisbane suburb of Kangaroo Point, a modest family home effortlessly harmonises with the surrounding landscape to deliver a contemporary urban refuge. Nearly invisible from the street, passers-by would be completely unaware of the oasis within. The redesign and renovation of the original character home was strategically devised to restore and preserve its original traits but also to improve functionality and flexibility for modern family living. However, the small and constrained site presented challenges requiring unconventional solutions. When Sue and her two daughters approached Nielsen Jenkins architects for help, the team agreed that sometimes the best architectural responses require restraint, leaving more room for landscape intervention. “The landscape spaces are so precious on a tiny site. We had to be efficient,” says Nielsen Jenkins’ co-director Morgan Jenkins.
Kangaroo Point House was crafted around the notion of building less and welcoming the garden as part of the home. Co-director Lachlan Nielsen says the brief was to extend the occupation of the site, breaking up private and social spaces while maximising useable area. “It’s a small house on a small block, but it doesn’t feel that way,” he says. “The landscape spaces are small, but effective. We wanted it to be humble and sit nicely within the landscape.” Retaining all the existing trees on site, the team set about creating layers of landscaped privacy to shield from tightly packed neighbours and the surrounding street. Despite some slight rearranging, the original floorplan remained largely intact upstairs while downstairs became the focus of the project.
The ground floor of Kangaroo Point House cleverly extends the architectural program, while bringing landscape elements within to maximise useable area. “We’re always interested in the spaces between buildings or the edges of buildings,” says Lachlan. “Through zoning, there’s different connections to the landscape.” The ground floor becomes the social, extroverted heart of the home with a kitchen, dining, lounge, laundry, study and powder room. Externally, a sun-drenched terrace abuts the dining space, with generous sliding doors that peel back to blur the lines between garden and living. An adjoining densely planted carport can be conveniently converted into a sheltered garden patio to host social events. The result is a comfortable, sheltered and welcoming series of zoned living spaces, with dappled sunlight and gentle breezes permitted through the many openings.
Feeling like a recessed garden space immersed within the landscape, the ground floor embodies a different character to the lighter, more private upper floor. “It’s like an undercroft, though we weren’t trying to make this space external. We were trying to make you feel like you were sunken in the landscape,” Lachlan explains. It’s not your typical inside–outside connection. Speaking of the arrival sequence, Lachlan explains you enter the site through a landscaped arbour, directing you to a front doorway that opens onto an elegant central staircase. It’s a unique moment, permitting visitors a glimpse of the airy upstairs and the deeper, sunken downstairs. This staircase becomes a social convergence, where family and friends meet as they transition between public and private. The double-height void brings light deep into the plan, with the stairs landing atop an internal garden bed, reinforcing a narrative of exploration and refuge.
Integral to the project was a consideration of budget and materiality. The home feels spacious, but in fact the project is a modest one. Small yet effective pockets of landscape strategically protect and screen views, while cost-effective materials contribute to the effortless elegance of the project. “We’ve used scratch common bricks, which are a cheap brick. Most of the materials, apart from the joinery, is solid timber and veneer, but everything else is just concrete, brick, plasterboard and vertical joint paneling – it’s a restrained palette,” says Lachlan. The simplicity of the material selection kept the budget low, simultaneously showcasing the softness of the layered landscape elements. Tom Collins from Nielsen Jenkins designed and led the installation of the landscape, ensuring the final product reflected the original intent.
Designed with longevity in mind, Sue and her daughters (and two beautiful cats) were determined to transform their family house into their forever home. “[Kangaroo Point House] allows Sue to stay on this site forever. This is the opposite of consumerism,” Lachlan says. Each decision was crafted with diligence and sensitivity, with consideration given to even the smallest family members. When decorative battens were proposed to external windows for security and privacy, they were also strategically designed – and spaced – to prevent feats of feline mischief. Though everyone agrees the landscape remains the hero of the home. “It’s a rewarding project,” explains Morgan. “Knowing when architecture isn’t the complete answer … those trees will do so much more than the architectural solution ever could have.”
Specs
Architect
Nielsen Jenkins
Builder
Mylne Build
Landscape
Nielsen Jenkins with Tom Collins
@toco_landscapedesign
Passive Energy Design
The small house opens mainly towards the northern courtyard. A new void sits centrally on the western edge and allows passive ventilation and dappled light to enter deep into the plan. The existing hedges and the timber screening on this side filters the light into the slightly submerged plan.
Materials
A scratch coat common brick from PGH Bricks is used to create continuity between internal and external spaces. Demolition was minimised. Landscape area on the site was increased through removing hardstand car parking, introducing the internal garden and retaining all existing trees. Paints are low-VOC. A wax finish is used for bedroom and bathroom joinery. External finishes include raw Australian hardwoods with compressed cement cladding and recycled face brickwork. Zincalume roof sheet is fixed to all roof areas.
Flooring
The new clear-sealed concrete floor slab improves thermal mass and is saw cut.
Glazing
Windows are paint grade timber, with Viridian low-E clear glazing, Breezway louvre inserts and awning/casement windows. Screening is used on specific windows on each building edge to maximise passive ventilation by catching prevailing breezes and allowing for a ventilation stack effect.
Rainwater
Rainwater from roof areas is directed to a 5000-litre slimline tank, which provides water for garden irrigation.
Energy
A 6.6kW grid-connected solar power system has recently been installed.
