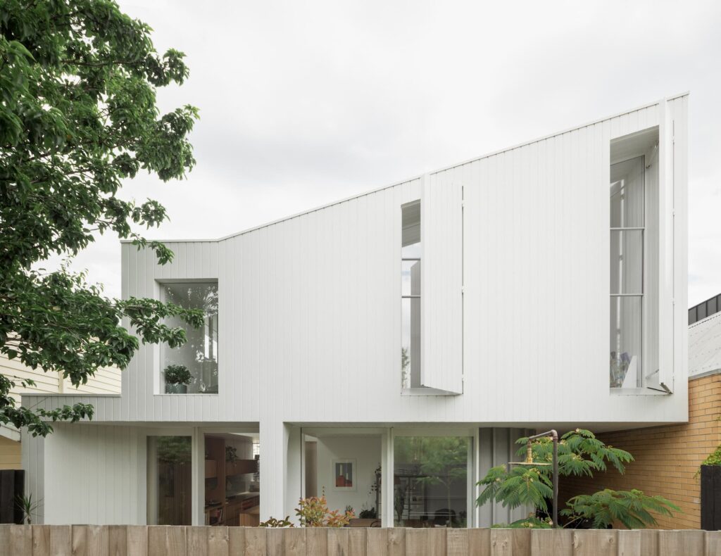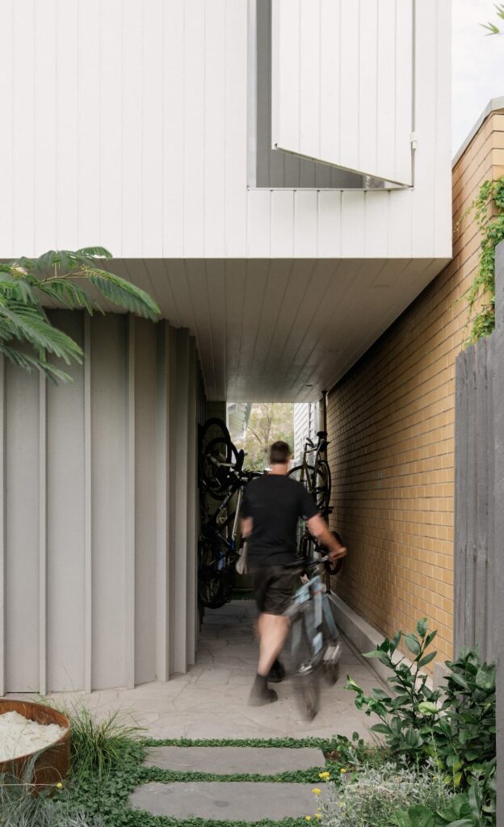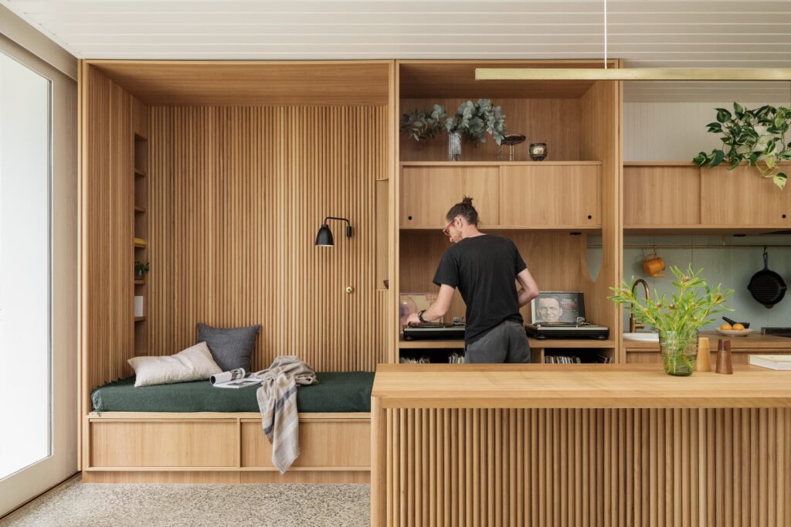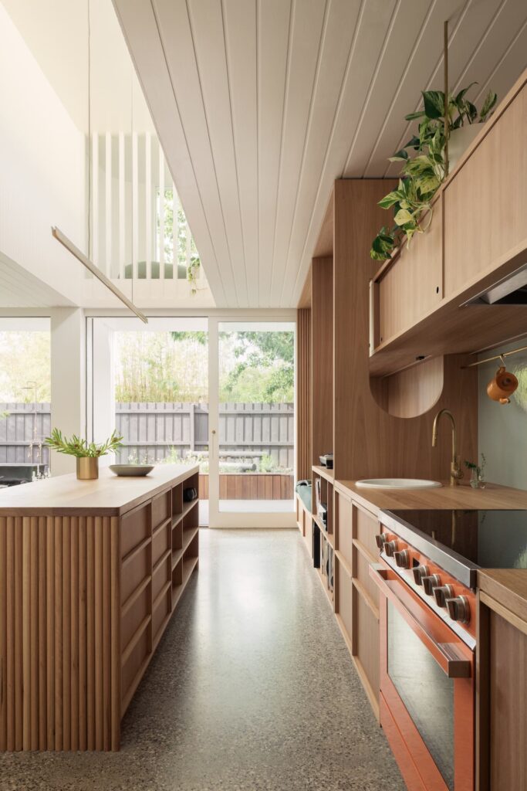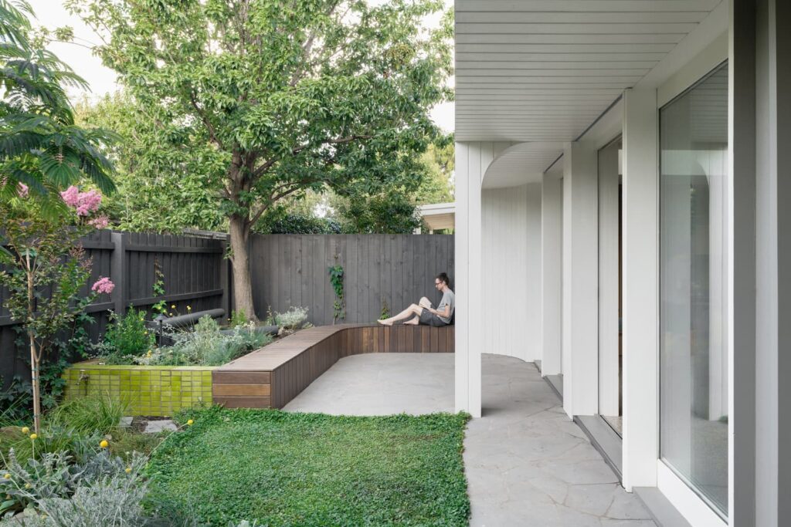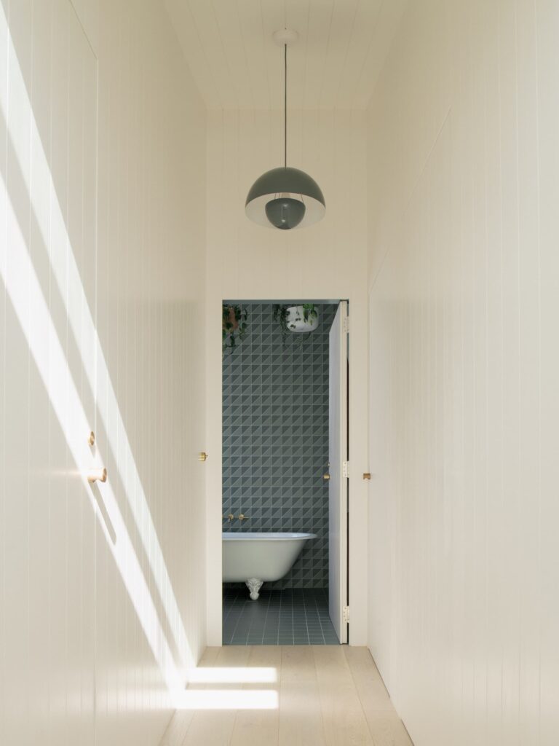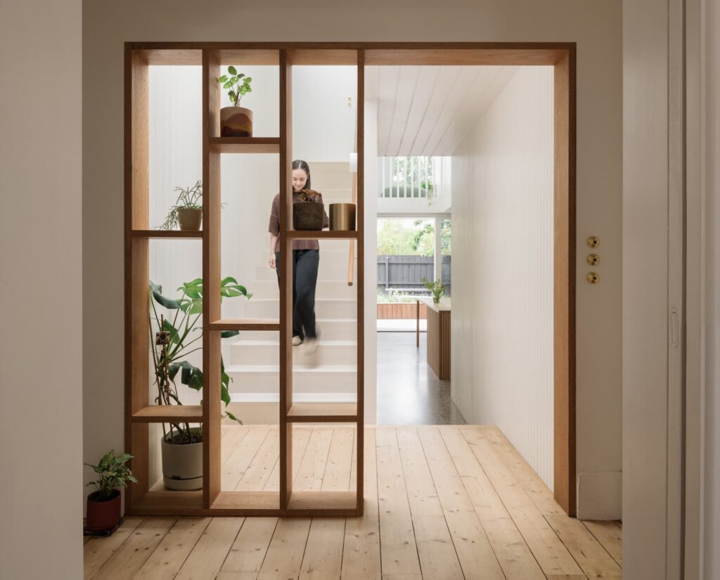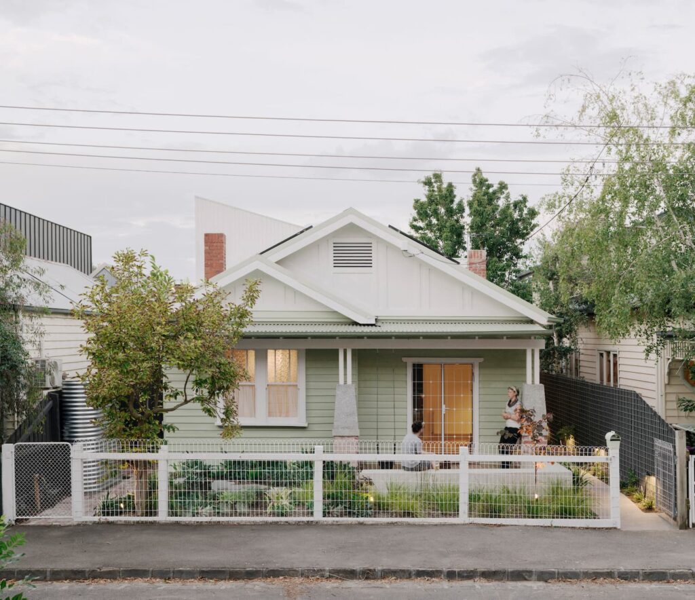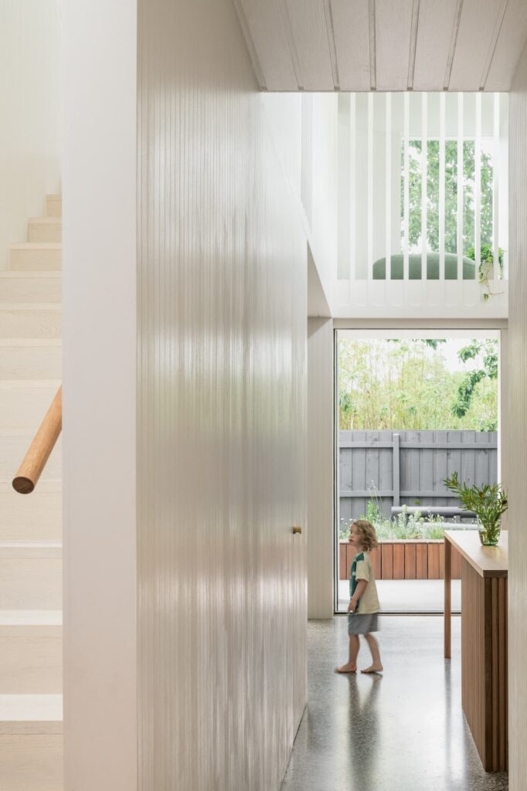Musical Chairs – Californian Bungalow Addition
Serene addition to a Californian bungalow inspired by a London narrowboat.
Clients Kate and Tim dance to their own tune. It shows in Topology Studio’s nuanced, idiosyncratic renovation of their Brunswick home – a rundown former student share house that the Perth couple bought remotely before relocating to London. After a decade there living on a narrowboat and in one-bedroom apartments, where they managed just fine with the bikes and turntables that make life tick for these music-loving cyclists, Kate and Tim decided their next adventure should involve a move to Melbourne and a compact renovation of their “antiquated and horrendous” house in Brunswick.
Their brief evolved over several years of discussions with friends-of-friends, Amy Hallet and Darren Kaye, of Topology Studio. “We said, ‘We’ll have many dogs and probably no kids’,” Kate recalls with a laugh. “Now we have one dog and two kids.” Other requirements were immutable. With seven bikes as their main form of transportation, Tim says there needed to be “a natural flow” from the rear laneway and through the garden for stowing bikes and gear on their way into the house. For extended visits from family they needed flexible bedrooms which would adapt for changing needs, a second bathroom and a rear kitchen and dining/living space centred around music over television (which would be relegated to a separate room at the front of the house).
Display space was a must for cherished collections including vinyl, fridge magnets from their travels, and a beloved vintage pantry they’d found roadside and lugged across the Nullarbor. They needed a large dining setting for regular get-togethers but with a narrow, scullery-style kitchen to preclude group cleanups, enabling everyone simply to hangout instead. At the front, connecting to their sociable street was key. Since sons Dylan and Hugo came along, impromptu playtime with neighbours has become a regular pleasure for them all.
“With a tight site, a heritage overlay and a northfacing rear [there was] a natural layout,” Tim says. Kitchen and living space at the north-facing rear, and additional bathroom and bedrooms upstairs all spoke for themselves. But the couple was open about how best to make it all hum. “We wanted an open dialogue with Topology,” he says.
Topology’s Amy Hallett and Darren Kaye had also lived in London, and shared their clients’ appreciation for the spatial ingenuity of narrowboats. “Every millimetre is used,” Amy says. “Everything’s thought about and there’s no wasted space. Everything’s multipurpose and spaces overlap. That was really important to them.” The design response upgrades the original front of the house (restumping, repainting and insulating to improve energy efficiency), and repurposes three of the four rooms to unlock the floor plan.
playful front garden via vintage double doors which open onto a timber deck enclosed on two sides by a low, L-shaped concrete beach-seat. It’s a perfect place to prop for impromptu catch-ups with neighbours, and naturally steers formal visitors down a path to the formerly obscured side entry. A pop-out window offers glimpses into the new kitchen of a rear addition whose angular, double-storey form is clad in robust white ply to recede into the original roofline and sky beyond.
The family often enters from the rear laneway, bringing bikes through a sweet nature-play garden by Miniscapes (complete with outdoor bath) to an undercover service zone before peeling off gear in an elegant laundry/mudroom. Both formal and informal entrances lead to the home’s new heart: a light-filled, double-height living and dining space that brings the serene, acoustically quiet, white-painted ply exterior indoors. It’s awash with shadow-play thanks to skylights and delicate timber detailing inspired by the California bungalow’s many quirks. All beautifully executed by builders Technique Built.
The hardworking timber kitchen is long, slim and compressed overhead, just like a narrowboat. It features discrete space for meal preparation and central nooks for seating, play and spinning vinyl. Amy concedes achieving the music-lovers’ dream of decks mid-kitchen took some finessing, especially protection from a nearby tap. “Getting the separation and proximity right was actually a really tricky bit of joinery to resolve,” she says.
It’s upstairs that this clever addition’s spatial complexity is fully revealed. The dramatic, asymmetrical roofline responds to neighbouring forms and heritage restrictions. Compressing to the east and soaring to the west, it creates wildly different volumes and atmospheres even in neighbouring bedrooms. Tall, shuttered windows admit glorious views at the north-facing rear while maintaining privacy. Above the staircase, complex junctions are concealed behind a cloud-like bulkhead that’s stunningly sculptural.
“What’s lovely about pitching the roof up is you get this changing geometry,” Darren says. “You get the double-height space around the kitchen, it gets quite low in the stairs and it pitches up in the bedrooms.” Animating all this are more idiosyncratic detailing: riotously patterned bathroom tiles, for example, and open display joinery in the hallway that doubles as a children’s climbing frame. “I just love watching the kids enjoy the space,” Kate says. “It’s quite open but we also have zones … and running races and little nooks and crannies, and they can read in an upstairs book nook … and still talk to us in the kitchen.”
And for all four, amongst it all, playing records together has become the soundtrack to family life. “Music is at the heart of the home,” she says.
Specs
ARCHITECT
Topology Studio
BUILDER
Technique Construction
JOINER
Markaren and Sons Cabinet Makers
PASSIVE ENERGY DESIGN
High-level windows and skylights combined with low-level windows for night purging and active cross ventilation. Ceiling fans mitigate the need for air-conditioning. North-facing living rooms have appropriate overhangs cutting off harsh summer sun while allowing winter sun to spill in. Operable external screens to north-facing upper-level bedrooms control sun penetration while also providing privacy from the rear laneway. A thickened blank wall on the west helps to mitigate summer heat loads. The ability to compartmentalise the house also aids with thermal management – there is a cavity slider at the top of the stairs to block off the sleep quarters upstairs with the more public kitchen and living spaces below. All new windows are double glazed. Bikes are prioritised as the main mode of transport. Circulation facilitates this with a pedestrian/bike entry from the lane, up a paved path, to a covered bike storage area. The rider then enters via the laundry where wet or muddy gear can be left to dry before entering the home.
MATERIALS
The three main rooms and entry of the original house were maintained and restored to minimise construction waste and utilise the existing building fabric as much as possible while providing thermal upgrades essential to improve running costs. New materials sought to match the same quality. The specification of lightweight construction to the upper floor was both cost effective and contextual, and enabled deep cantilevers to expand the useable footprint by providing shelter at ground level. Low-VOC painted plywood boards line the interiors of the new extension, providing a robust material that is incredibly hard wearing. The downstairs bathroom joinery was made from an existing door salvaged during demolition by local furniture maker Joseph David Furniture Design whom the clients know. Original kitchen splashback tiles were repurposed in the rear garden as a nod to the old part of the house that is no longer there. The concrete slab radiates lowlevel heat in winter and provides stored cooling in summer. Locally sourced fixtures, fittings and materials all reduce the carbon footprint. Reclaimed vintage baths that were re-enamelled located in the upstairs bathroom and in garden.
FLOORING
“Danish White” pre-finished engineered oak flooring by Royal Oak Floors/Harper Sandilands to stairs and upper level addition. Concrete slab to ground floor extension. Recycled Baltic pine boards were used to repair the existing floorboards where required.
GLAZING
Timber-framed, double-glazed windows and sashless window units by Highcraft Windows.
WATER TANKS
Kingspan Slimline 2000-litre galvanised tank for toilet flushing and irrigation.
LIGHTING
Effort was made to source Australian designed and made lighting where possible. Downlights were minimised to bathrooms, laundry and pantry. Custom-made brass pendant over the island bench by Solstice Lighting. Volker Haug baby swing wall sconce in the upstairs bathroom, and oddball pendant in the downstairs bathroom. Australian-made downlights were supplied by Ambience Lighting with a Mud Australia pendant to existing living room.
ENERGY
A 5.2kW solar photovoltaic system contributes to the electrical needs of the house, which includes an induction cooktop and heat pump dryer.
