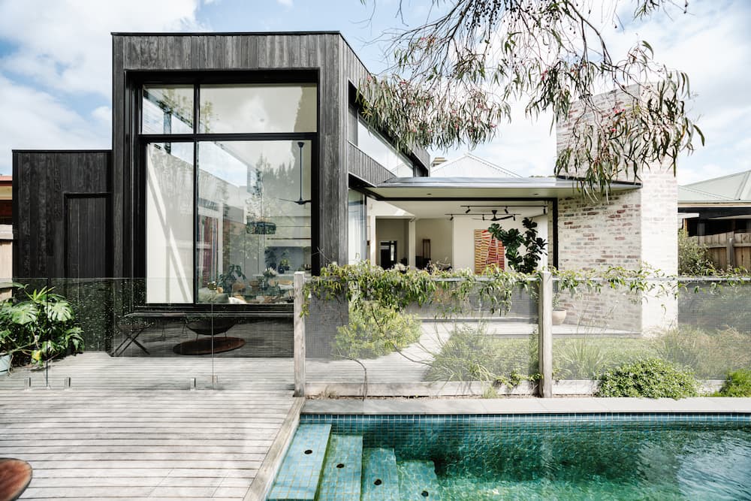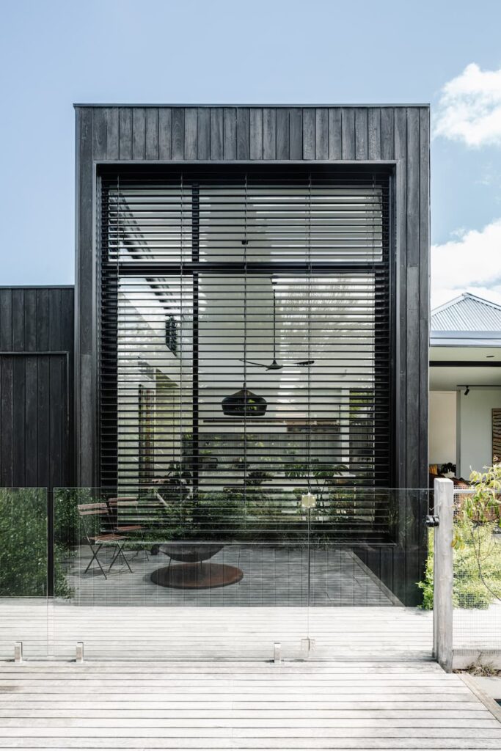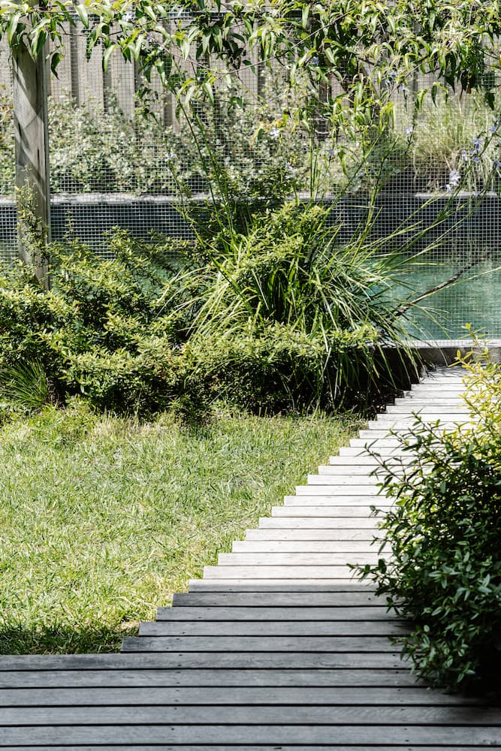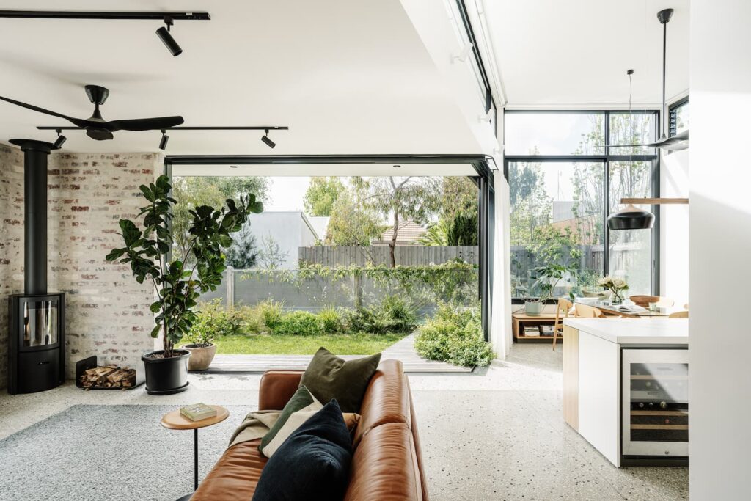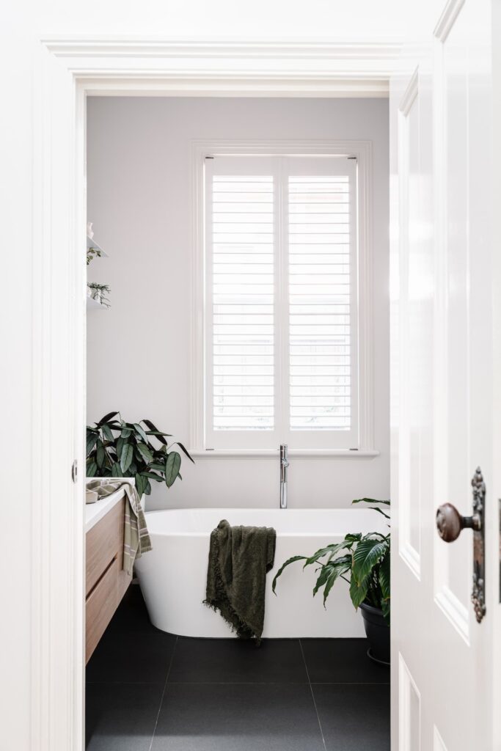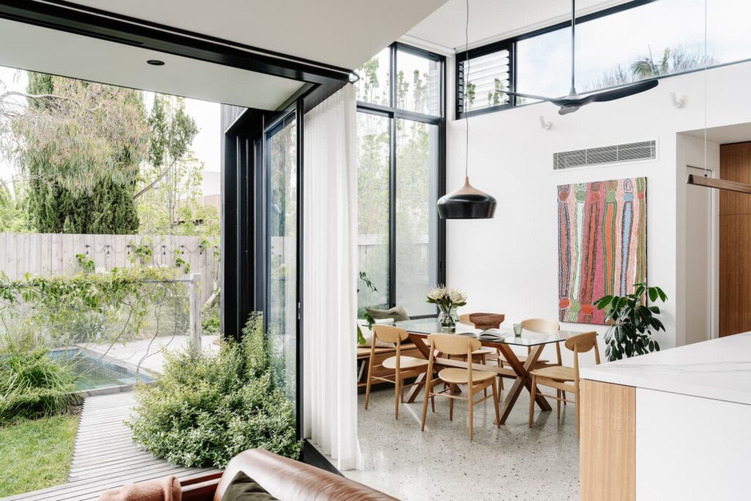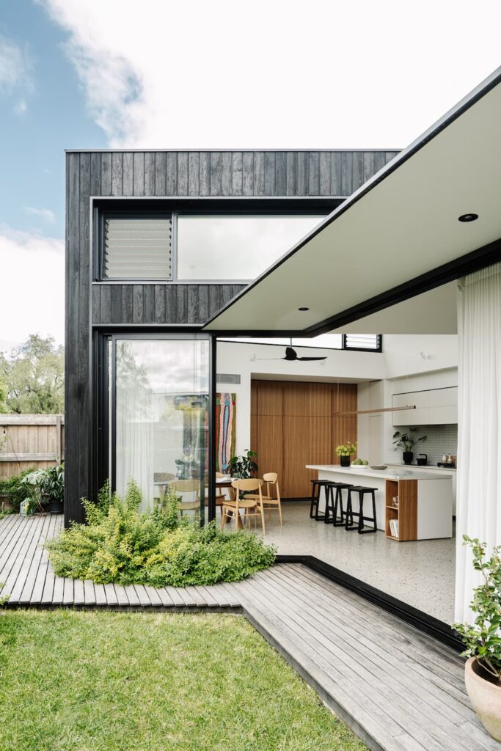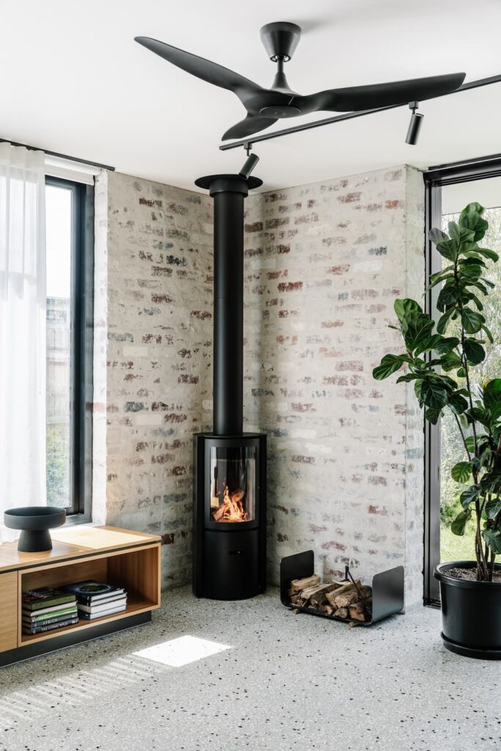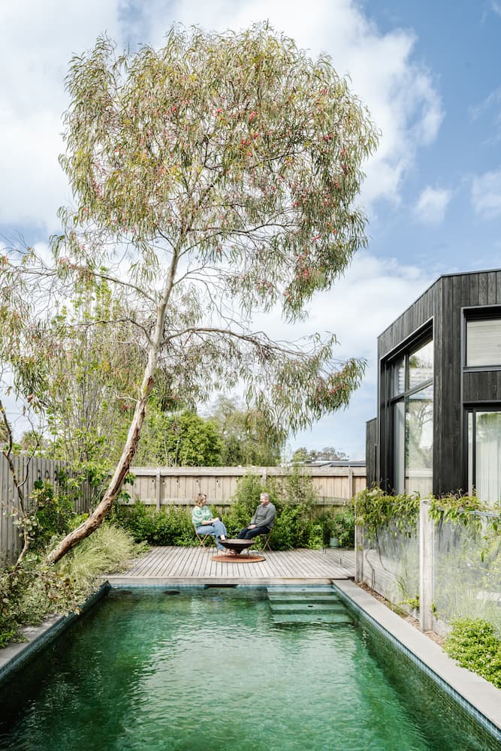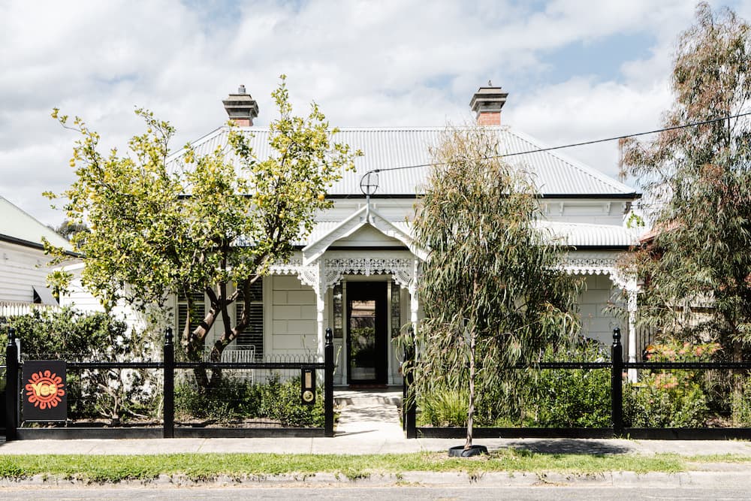Making Sense—Collaborative Victorian home in Northcote
A collaboration between designers, builders and their nature-loving clients has opened up a Victorian home in Northcote to the elements.
It’s delicious to hear that stories from green magazine directly inspired Habitat House in Northcote. Clients Gary and Melanie have been avid readers for years, and as their toddlers morphed into teens their dreams of a transformative rear addition for an older family gradually took shape. Ideas from project features (and photo inspo from their nature-based travels) helped the pair refine their brief and assemble a dream team to deliver it: architects Ben Callery and Tim Shallue, Truewood Construction, Cantilever Interiors, landscape designer Sam Cox and Wayne Zwar of Natural Pools Australia. Drinks at a local party where they met Ben through mutual friends sealed the deal. “We liked the work Ben had done,” Gary recalls. “Our thought process was … he’ll only work with builders who are like-minded, with similar sustainability principles.”
The brief was a familiar one for inner Melbourne: improve the thermal performance of the original front of the house, disconnect from gas, install a 9.6kW solar array ready for battery storage and EV charging, and open up the core of the house to light and landscape. Here, that meant removing rear lean-tos and a side driveway, enveloping the house in Sam Cox’s distinctive native habitat and introducing a living, biofiltered swimming pool so natural it supports thriving biodiversity right up to the water’s edge. The family wanted flexible spaces for guests and study, hangout space for the kids and their friends, and living and dining spaces with easy indoor-outdoor flow. “I like being connected to nature,” Gary says. “And our travel’s always been about wildlife,” Melanie adds. “That’s what’s generated this merging of outside and inside.”
Tim and Ben upgraded original rooms with insulation and double glazing, repurposed the front bedroom as a teen retreat and added a compact rear addition with generous glazed openings and angular views to gorgeous garden all around. A new study/guestroom opens to side landscaping and features retractable walls that can open or close it off from the original central hallway, and the new living and dining spaces beyond. It’s a deft manoeuvre offering flexibility and privacy when required, though the couple concedes they’ve fallen for it as a shared working-from-home space and rarely opt for enclosure.
Diagonally splicing the addition are highlight windows with electric louvres for plentiful cross-flow ventilation. The ceiling starts low and intimate over the adjacent living area and rises up dramatically over the kitchen/dining space, combining with the picture windows to inject remarkable volumes, stunning northern light and shadowplay, transfixing views skywards. “You get to watch the clouds and the stars,” says Melanie. “You see the moon rise up. The bats fly past. You’re always connected to the outside morning, noon and night.”
These distinct but interconnected spaces open to the rear garden via full-height glazing – some fixed, some retracting into a feature wall of recycled red clinker brick softened by ‘German smear’ mortar. A stepped, narrow, boardwalk-style timber deck conceived by Sam and constructed by Truewood seamlessly transitions built form into landscaping. The undeniable star of the show is the crystal clear pool with side-deck-come-outdoorliving-room animated by flitting dragonflies and surrounded by established trees filled with rainbow lorikeets, red wattlebirds and possums.
Ben’s full of praise for Truewood for its craftsmanship and patient coordination of the many designers and trades who brought this place to life. He’s characteristically generous about the rest of the dream team too – the warm tonal variations of custom blackbutt joinery by Cantilever that informed the interior palette throughout, for example, and Sam’s inspired idea to flip dining and living spaces to preserve uninterrupted water views from the cosy couch and elegant log fire. You get the feeling all involved here appreciated each others’ A-games.
For the architects, the design’s success in marrying old and new owes much to its compact scale. “So many clients come to us with the exact same brief, but their default position is to go up,” Ben says. “That’s a bigger thing to do and it costs more. These guys were always keen to keep this single-storey.”
Making that work led Ben and Tim to the defining move that makes this whole place tick: the central study/guestroom space with retractable walls. “This room is a really interesting one for us,” says Ben. “It allows the house to expand and contract. Without it, (the addition) wouldn’t necessarily be quite big enough to do all these things. But the fact that it can open up, and you can have extra space to study, or you could set up a TV in there, or use it as a guest bedroom, or close it when you want – that’s really important for flexibility. The ability that gives you to then open it up again 99 per cent of the time and have one big space is so important. Having a room that’s flexible is what enabled them to keep a single storey and not have to go up to achieve what they wanted.”
Specs
Architect
Ben Callery Architects
bencallery.com.au
Builder
Truewood Constructions
Joiner
Cantilever Interiors
Landscape
Sam Cox Landscapes
Location
Wurundjeri-Woiwurrung Country. Melbourne, Vic.
Pool
Wayne Zwar from Natural Pools Australia
Passive Energy Design
The existing front half of the house was retrofitted with double-glazed windows and new insulation where possible. The new extension was oriented for passive solar gain and cross ventilation. The living room and study/guest room receive northern light from the side of the property. The highlight windows over the kitchen and meals bring northern light into these rooms on the south side of the house and include electrically operated louvres on both sides to facilitate cross ventilation and bring in the prevailing cool breezes from the south. High thermal performance and stable internal temperatures are maintained through the use of high levels of insulation, double glazing and thermal mass in the concrete floor. The windows are shaded by electrically operable external venetian blinds and internal window furnishings, helping to keep warmth in during winter.
Material
Key materials in the new extension include a concrete floor screed with hydronic heating coils insulated from the structural slab, recycled red clinker bricks, charred timber external cladding from Eco Timber Group, custom joinery in blackbutt veneer by Cantilever and external venetian blinds and internal window furnishings from SOM Blinds.
Flooring
The original front part of the house retains its Baltic pine floorboards. The extension uses a new concrete floor screen in Vic Mix “Syrian 05 Ash”.
Insulation
The roof uses R5 batts + Aircell. The existing walls are retrofitted with R2.5 batts. New walls use R2.5 batts + foilboard. The new concrete floor uses R1 polystyrene board between the structural slab and hydronic heating screed, with R1 Foamular to the slab edges.
Glazing
The old part of house retains its timber-framed, double-hung windows with double glazing. The extension uses aluminium windows double glazed except the louvres.
Heating and Cooling
This project is all-electric. Heating is provided by a Stuv 30 “Compact” wood fireplace in the living room, an electric heat pump and hydronic heating in the floor in the extension. New hydronic heating panels and heated towel rails were added to the original front rooms. Cooling is provided by a Daikin Bulkhead unit in kitchen and Haiku 52 ceiling fans with LED light in bedrooms.
Hot Water System
Hot water is supplied by a Sanden heat pump and storage cylinder.
Water Tanks
The project uses three 2500-litre water tanks with Davey RainBank pump.
Lighting
Lighting includes LED downlights, Nevada 1 tracklights and spotlights (used as uplights), a “Tenn” pendant by Fluxwood over the kitchen island bench and a Coco Flip pendant over the dining table.
Solar
Solar power is generated by a 9.6kW grid-interactive system with micro inverters.
Pool
The living pool with biofilter is by Natural Pools Australia.
