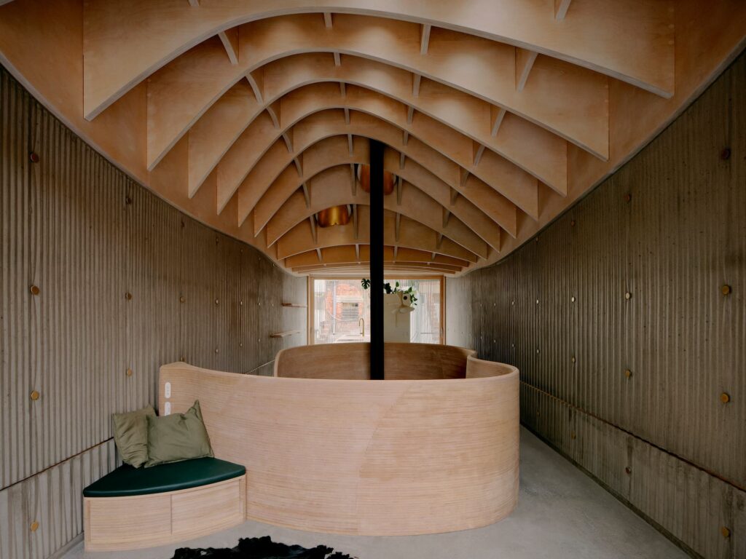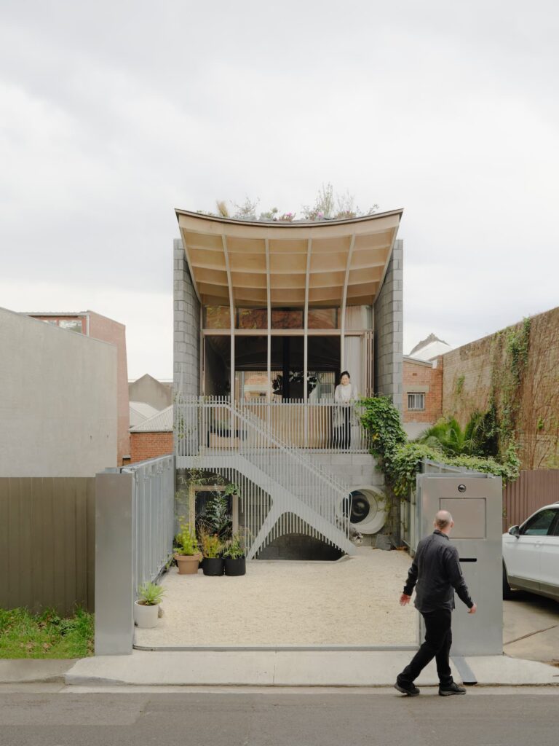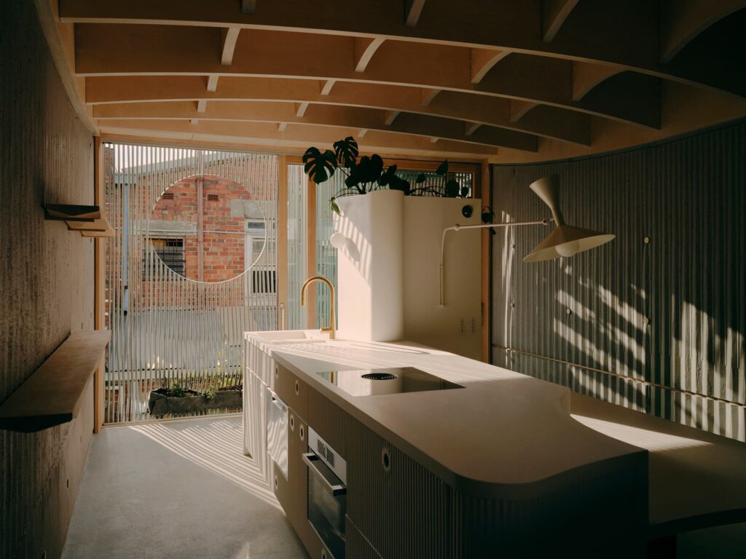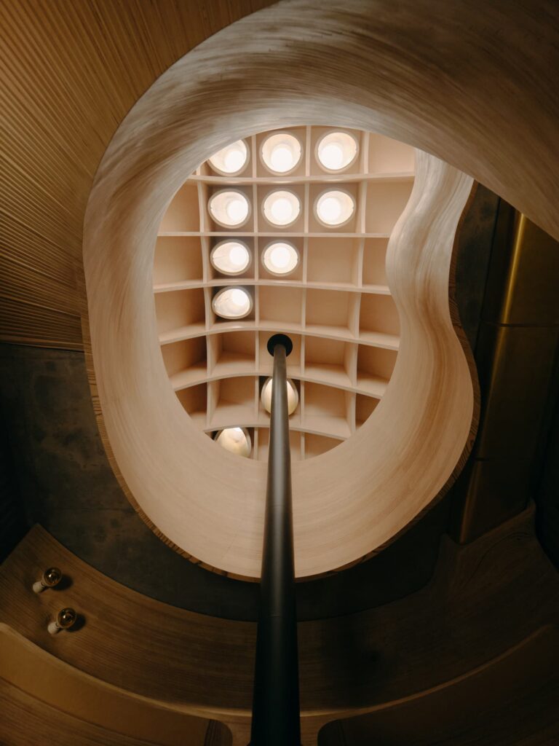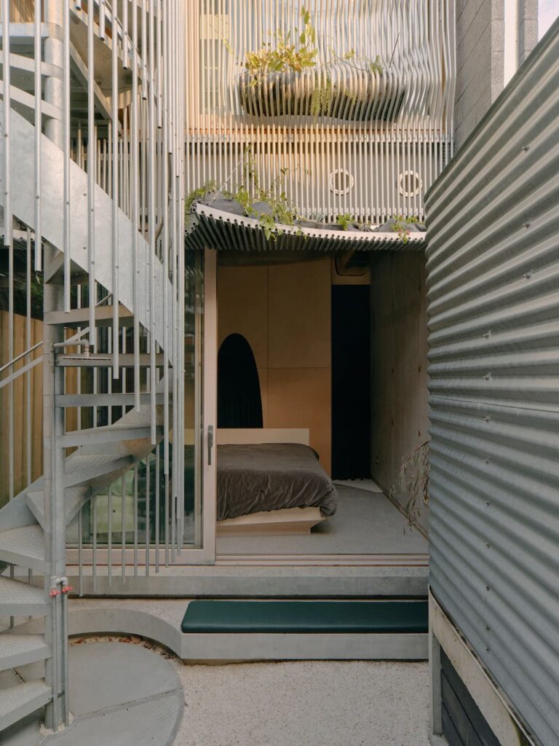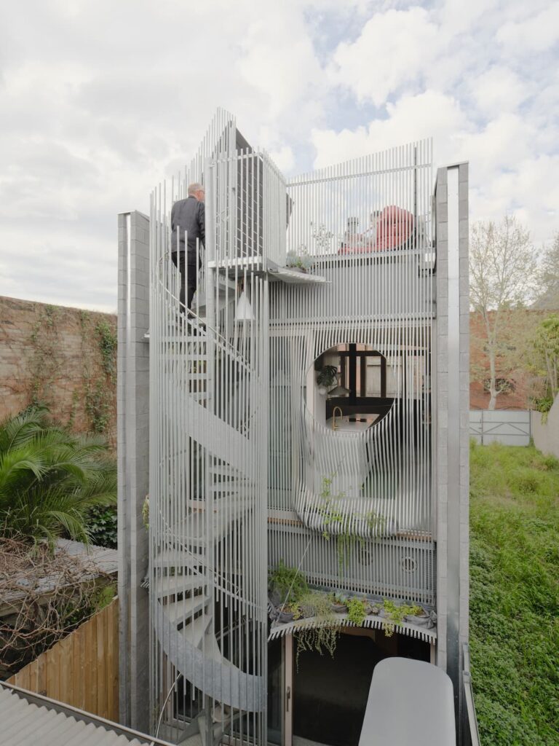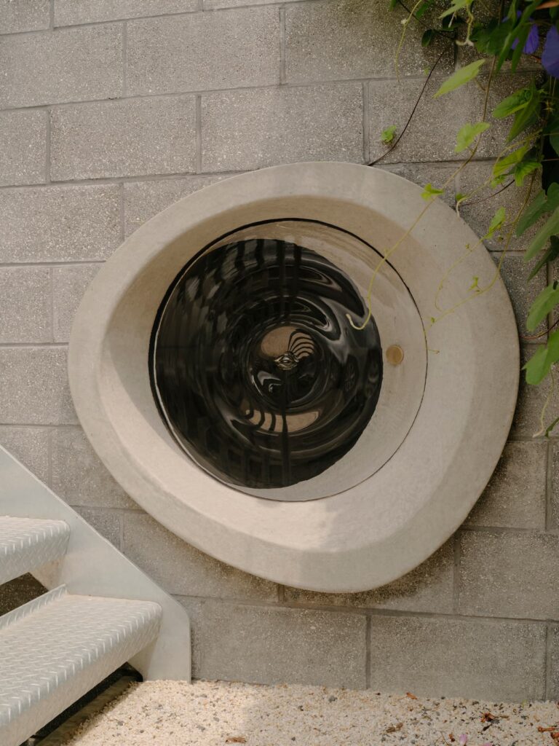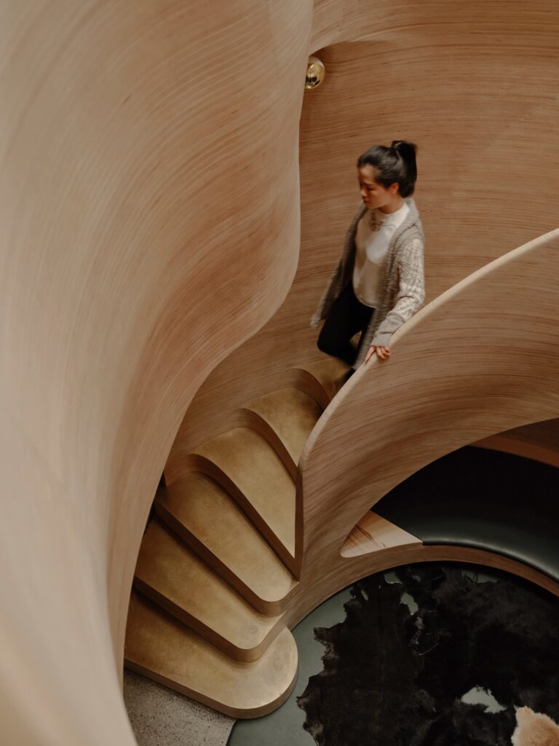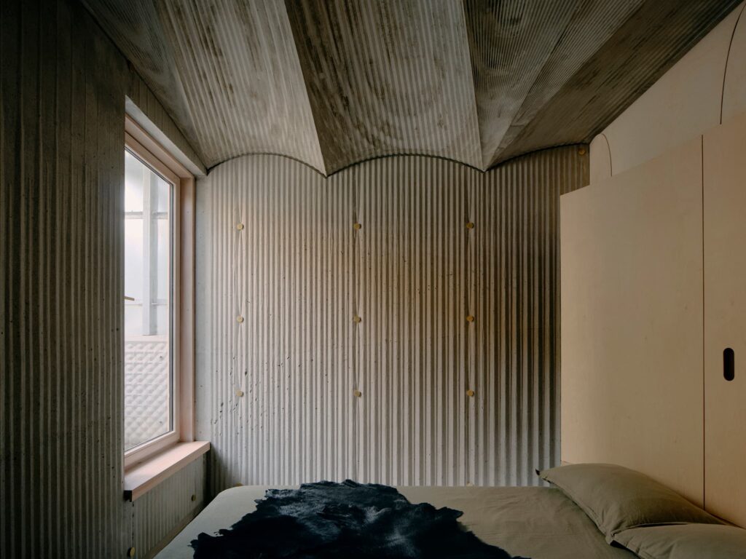Idea Engine – Paradigm Shifting Technology
As in-fill sites in our cities get tighter, the innovation required to realise their potential becomes more refined.
The legacy of architects testing innovative ideas on their own houses is profoundly evident in the recently completed Northcote House by LLDS for their two principals David Leggett and Paul Loh. As its designers, owner-builders and fabricators, it stands as a distinctive example of what inspires their practice. The scale of the home references the double-storey terraces prevalent in this part of Melbourne’s inner north. But as the project reveals itself, the links to these traditional concepts recede, and the ingenious design prowess is palpable.
The site was previously the tandem car park of a commercial property that faces onto Northcote’s High Street. The infill development rejuvenates the rear portion as a new residence facing onto the laneway. The 4.6-metre-wide and 22-metre-long site drops from the front of the site to the rear by 1.5 metres. Within these tight parameters LLDS has skilfully squeezed in the two storey, two-bedroom house that beautifully maximises the potential of the property.
LLDS and their fabrication company, Power to Make, both specialise in advanced manufacturing processes that have generated the lavish textures throughout Northcote House. The building envelope consists of concrete block walls to the north and south boundaries and glazed façades to the east and west. The first hint that the project holds something truly sublime within its shell is the roof form which dramatically extends out towards the street. It is a CNC-milled plywood structure that creates a lattice of deep coffers that undulate above the interior spaces.
Entry to the house is via an exterior staircase which leads up to the main living areas of the house. The plywood roof form at this moment extends downwards to create a series of columns at the threshold that allows the glazing to be fully operable and shielded from the street. It is immediately evident once inside that this is not a typical home, as the layering of materials and notable absence of flat surfaces creates a somewhat religious atmosphere. This character is fashioned by the curvaceous staircase void at the centre of the room, flanked by textured concrete walls and kitchen zone towards the rear, which all sit under the complex roof form.
The concrete interior walls feature a pleated pattern created using computer modelled foam formwork. The positioning of the fluting across the concrete pours were meticulously mapped to ensure alignment. This elaborate surface is always present as the backdrop across the home and importantly reduces the acoustic flutter echo within the interior.
The top-lit central void at the heart of the design brings natural light deep into the home and the snug area below. The staircase and balustrade which frames this core were created using layers of plywood, resulting in a fluid form that showcases the customisable potential of the fabrication process. The success of this cosy living area at the base of the stair is thanks to the vertical generosity that rises gracefully up two storeys to the ovoid skylights in the roof coffers above. This aspect is also paired with a fireplace and flue that extends upwards, warming both levels. The lower level is bookended by bedrooms at each end. The small spaces between the snug and the sleeping quarters have squeezed in two bathrooms and wardrobe spaces with machine-like efficiency. The front bedroom ceiling required a deep structural beam at its midpoint to capture the load of the columns at the level above. This was treated as another opportunity and the subsequent undulating ceiling form demonstrates the provocative potential of computer modelling.
The rear façade of the house conceals an Enzie spiral staircase within a web of rippling metal tubes that will eventually be covered in sprawling greenery to protect the western façade. This exterior staircase connects the two levels and extends up to a roof terrace that includes a protected gathering space and expansive brown roof filled with an array of native plantings.
The prominent use of concrete throughout the project, with its heavy thermal mass, has eliminated the need for air-conditioning. This, in combination with elements such as a future solar array, will allow the house to achieve extremely low operating costs. The materials and methods chosen throughout the design, fabrication and construction of the home prioritised the selection of responsible sources and local trades.
The dedication and rigour of David and Paul’s work at LLDS is evident here at every turn. The project painstakingly evolved over a seven-year period, with each step being refined and finely executed by the owner-builder team. The substantial use of inhouse fabrication highlights the evolving relationship with custom materials that LLDS is leveraging to create their own distinctive position in the market. Northcote House sits on a small footprint but is blossoming with ideas and paradigm redefining technology. The result is unique and prompts us to positively reassess many items that are foundational to architecture.
Specs
Architect
LLDS
llds.com.au
Passive Energy Design
Passive design strategies using the enormous roof structure, trellis façade and water retention are coupled with robust interior details and a heat exchanger, to create comfort. The building is designed for, and achieves, very high airtightness based on Greenstar ratings. The ground floor is spatially organised around a circular snug with a central void bringing natural daylight and ventilation deep into the house. Sited on a narrow plot measuring 22-metres long, 4.4-metres wide and orientated east-west, the main design move was to elevate the ground to form a roof garden to address the lack of outdoor space.
Materials
The materials used in this project is based on its characters but also its constructability by the owner-builder and are selected for their natural texture, patina and longevity. Most components are locally manufactured within 5 kilometres of the site and utilise advanced CNC and robotics technology. Insulated PIR panels are CNC milled as formwork to create the interior textured concrete, which was re-used as insulation for the roof. All hardwood timber and plywood are FSCcertified timber products.
Appliances
Induction hob with downdraft exhaust by Bora, combination oven by Bosch and fridge/freezer, dishwasher drawer and washing machine by Fisher & Paykel.
Heating
Stuv “30” wood fire supplied by Oblica, underfloor heating via Thermoscreed electrical heating cable supplied by Thermogroup and heat recovery ventilation system is the “Optimocosy HR” by Atlantic.
External Windows and Doors
Timber-framed windows and sliding doors by BINQ Windows. Feature rondel glass window by artist Ruth Allen with cast concrete frame by Power to Make. Skylights by Power to Make with glass by All Round Glass & Glazing.
Water Tanks
3000-litre Kingspan Slimline tank for retention of grey and rain water.
