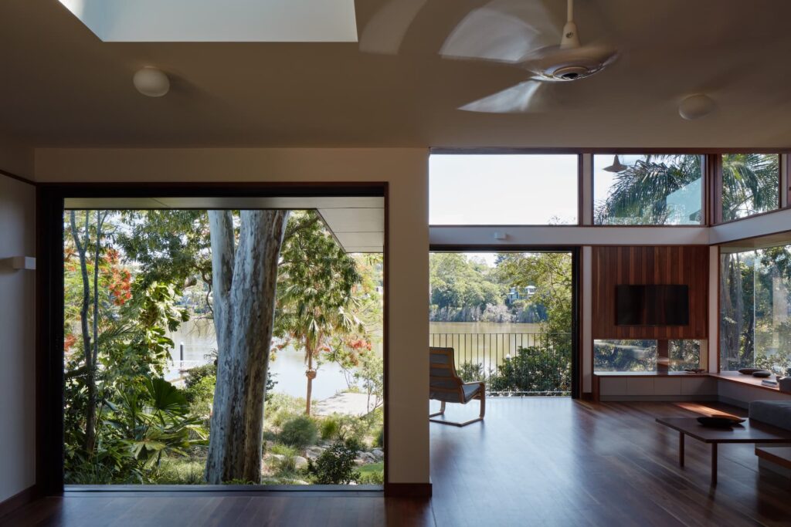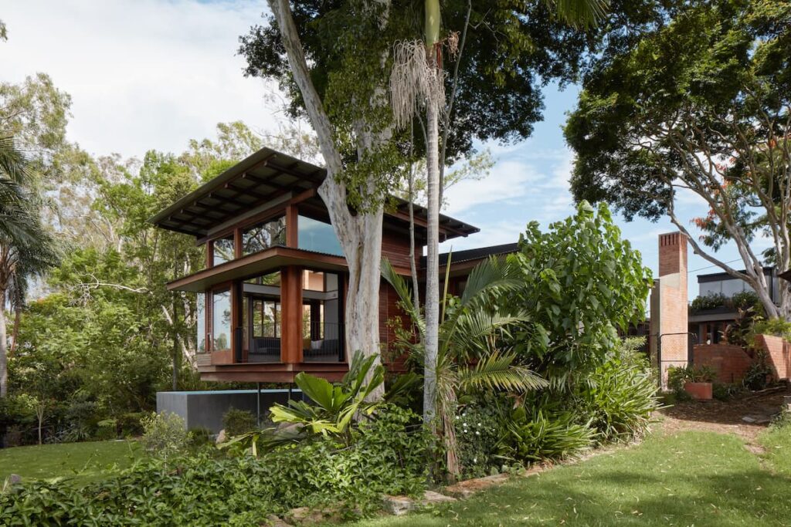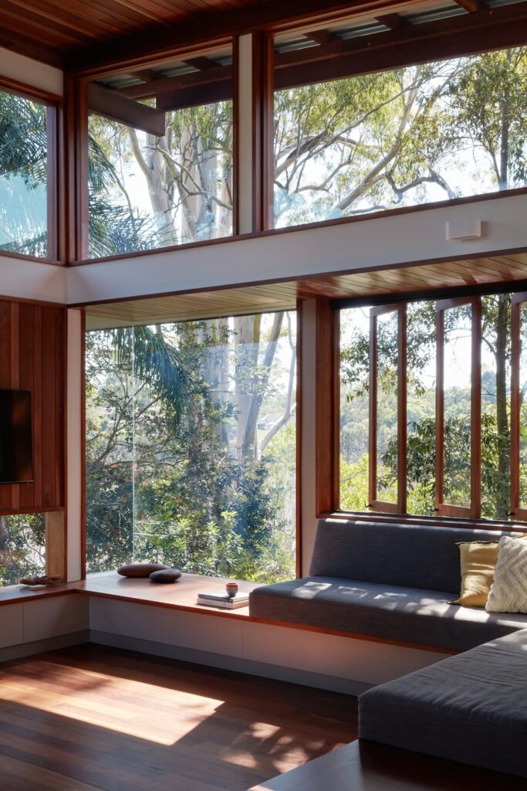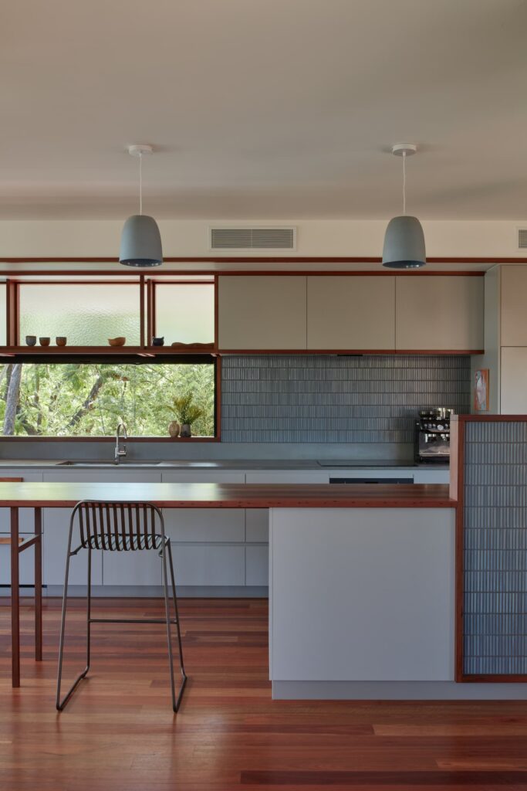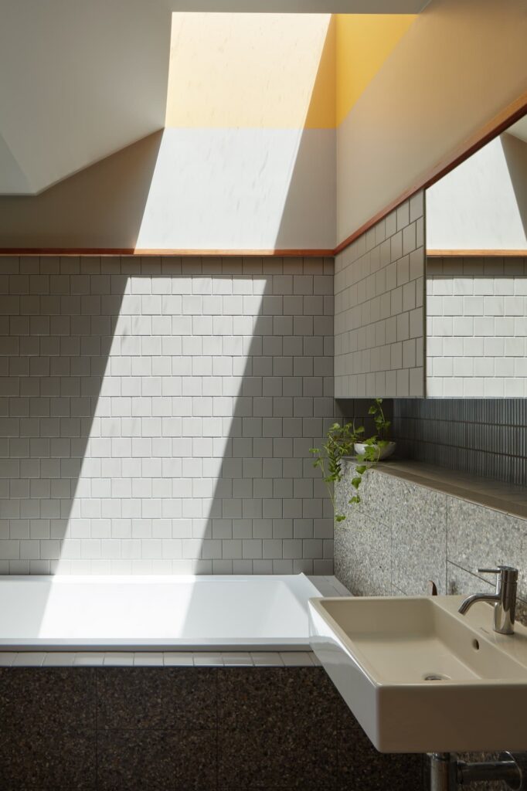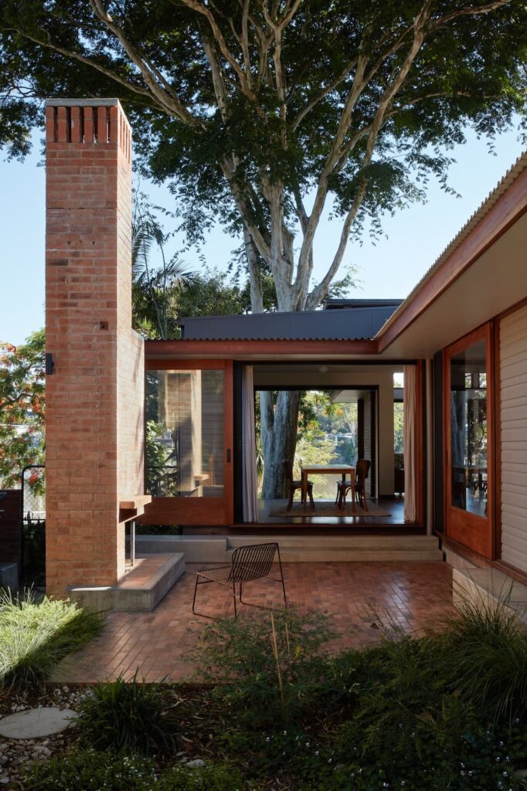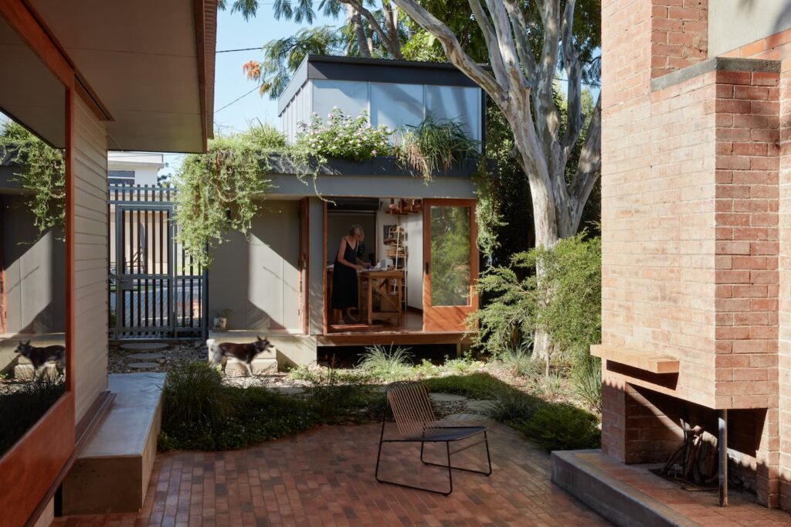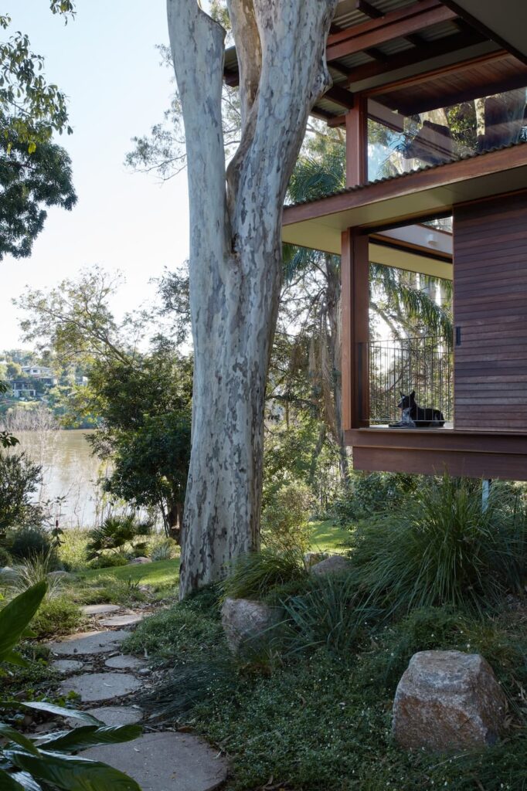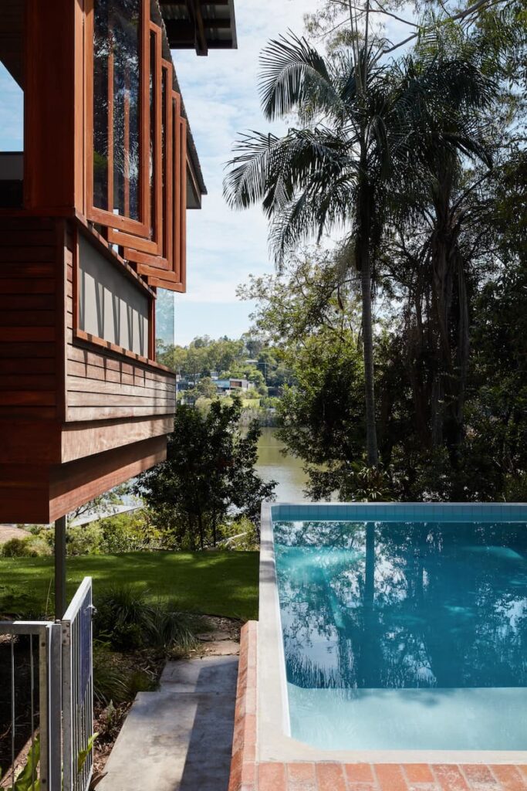Hearth and Home – Reusing Materials in Brisbane Knockdown Rebuild
A Brisbane site’s history and surrounding natural splendour are creatively blended with the needs of its new inhabitants.
After cycling past this site on numerous occasions, the clients were drawn to something in this house which prompted them to enlist Arcke to explore renovation or reconstruction options. “Our approach to research always involves preserving what we can and leverag[ing] the existing footprint,” noted Arcke’s director, Matt Kennedy. Initial assessments uncovered extensive flood and termite damage, requiring the difficult choice to rebuild.
Understanding that this project required a rebuild, Matt began by asking how the original mid-century house could be reinterpreted. A goal was established early on in the process to reuse as many materials from the site as possible. “We matched bricks, did an inventory of the amount of timber we could reuse and salvaged these beautiful 1960s tiles that we ended up using in the lower courtyard,” explains Matt. “It was thinking sustainably by repurposing the materials you already had as well as bringing some of the soul or energy of that original house back into the new form.” Reclaimed and recycled materials can be seen throughout the entire project from the timber flooring, external timber cladding and some of the more decorative elements. The proposal aspired to honour the original residence’s essence while adapting to the lifestyle of the new occupants, offering expansive views across the property and seamlessly integrating with the surrounding landscape.
The home is a collection of small, interconnected structures encircling the repurposed brick fireplace. Arcke was tasked with designing two distinct workspaces for the couple: a functional home office for him and a spacious studio for her creative pursuits and woodcarving workshops. This unique requirement sparked an engaging design conversation, with each of these spaces acting as an introduction to the home. The journey from the street unfolds gradually, guided by the duo of workspaces, ultimately revealing the courtyard featuring the fireplace. Nestled amid mature trees, the dwelling provides various opportunities to pause and enjoy views of the river.
The courtyard is the culmination of work, home life and play. This functions as both an entry space and a shared gathering area for the home, showcasing the refurbished fireplace that pays homage to the site’s history. Large windows in the kitchen and living area elegantly connect the indoor, outdoor and courtyard spaces. Matt explains there were several pivotal moments identified on site early in the process, each possessing distinctive qualities they wanted to reflect in the architecture and landscape design. One such instance is the balcony adjoining the main living area, likened to the allure of a jetty’s edge – a private moment where you connect directly with panoramic views of the river. Another is found within the master bedroom, where the site’s configuration affords lateral views to the river while retaining privacy from the existing vegetation. This moment was discussed a lot and ultimately bestowed upon the master bedroom as the owners wanted to wake up to that moment everyday.
Designed for Brisbane’s subtropical climate, the architecture employs a permeable structure with adaptable features to manage solar impact and ventilation across seasons. “It’s really about understanding that immediate relationship to your environment. So you are much more engaged with that. In terms of the landscape, the river … you’re there. You’re making all these lovely little adjustments as you live in the house,” explains Matt.
The existing trees established a microclimate of a sort, blending architecture with nature. “It was important that the architecture and landscape were considered as one, not two separate objects,” explains Matt. The home integrates seamlessly under their canopy, forming a symbiotic bond with the lush endemic environment. The existing – and beautiful – mature trees were preserved by delicately perching nearby structures on columns. It emphasises an active, functional approach to adapt to environmental elements rather than passively controlling temperature, aiming for an immersive experience with the landscape.
Cues from the surrounding landscape are mimicked internally. Grey ironbark cladding lines the walls and floors with subtle tones in the joinery. Timber-wrapped glazing frame a multitude of views to the interstitial spaces, as well as lateral views down the river. The palette between the old and new materials is seamless with a story behind everything.
This dwelling originated from a deep comprehension of powerful factors such as the historical context of the site, the desires of the clients and the climate. Arcke cleverly crafted a home that respects its predecessors, prioritising quality over quantity while showcasing astute sustainability practices.
Specs
Architect
Arcke
arcke.com.au
Builder
Bluebird
Location
Turrbal Country. Chelmer, QLD.
Passive energy design
House orientation has been carefully considered. Most openings are to the north and north-east, allowing the penetration of warming winter sun and river views. Engagement with the western aspect has been minimised, but where views were desired, solid casements have been designed to control afternoon sun while allowing movement of air. All living and bedroom areas have multiple windows and doors, enabling strong but controlled natural daylight and cross ventilation that responds to the prevailing breezes. A combination of larger permeable openings together with smaller louvre bays allows the inhabitants significant control of, and interaction with, their natural environment. The design unfolds around and under the canopy of large existing trees which provide a permeable umbrella together with a beautiful quality of dappled light through the leaves, which the Japanese refer to as ‘komorebi’.
Materials
The living areas are elevated with insulated, lightweight, mainly timber framed construction, with steel work for supporting structure. Hardwood timbers were salvaged from the previous house and sent to Kennedy’s Timber Yard where it was redressed and came back to site as timber battens for the studio, gates and facade. Painted fibre cement sheeting is a recessive element and hidden underneath recycled battens. Door and window frames in amoora with kwila sills and treated with Mirotone. External finishes include grey ironbark secret-fixed cladding with Cutex oil to the expressed hardwood exterior. Exterior fireplace was repaired and repurposed for outdoor use and surrounding new brickwork in “Classic Mottle” from New South Wales’ Lincoln Bricks.
Flooring
A hard wax finish is used for the recycled grey ironbark flooring. The lower level storage area is concrete to withstand water ingress in the event of river flooding. Terracotta pavers were salvaged from the external patio of the original house and relaid in the lower level laundry and drying court area.
Glazing
Oceania Glass EnergyTech low-E in “Superclear” finish. Viridian DecorPattern glass in “Spotswood” and “Cathlite”. Breezway Louvres.
Heating and cooling
Passive design principles supplemented with high efficiency, silent ceiling fans in living and bedroom areas and ducted air conditioning/heating for extreme temperatures. The tree canopy and breezes across the riverfront create a cooling effect during hot summers.
Hot water system
Rheem “RheemPlus” 250-litre electric hot water system.
Water tanks
Two 4000-litre and 5000-litre rainwater tanks and pumps for roof garden (above studio) and main garden irrigation.
Lighting
The house uses low-energy LED lighting with feature kitchen pendants made in Sydney by Mud Australia. Pendant in studio made in Brisbane by Caribou. All exterior lights from Havit.
Tapware
All Australian-made Astrawalker brass tapware.
Energy
Energy efficient, all electric appliances from Smeg. Integrated dish drawers from Fisher and Paykel.
Handmade items
Handmade front door handle and towel hooks carved by woodcarver Theresa Darmody. Grey ironbark integrated appliance cabinet handles in kitchen handmade by Interia in Tasmania.
