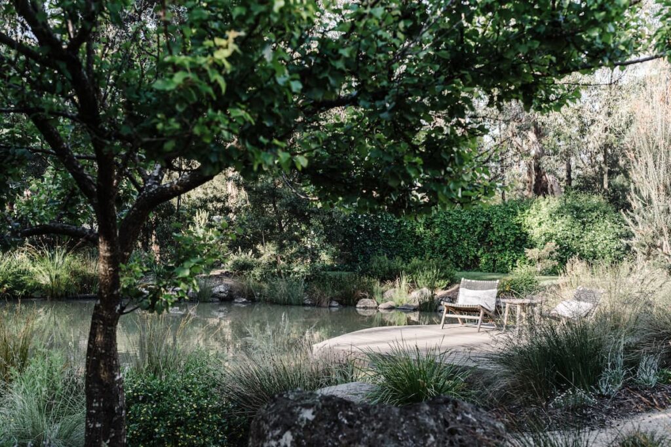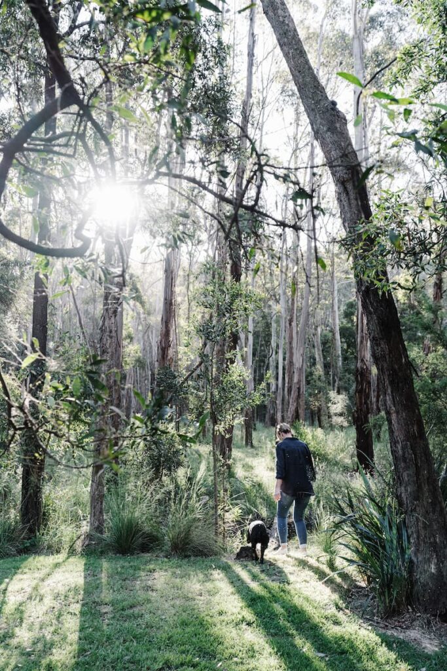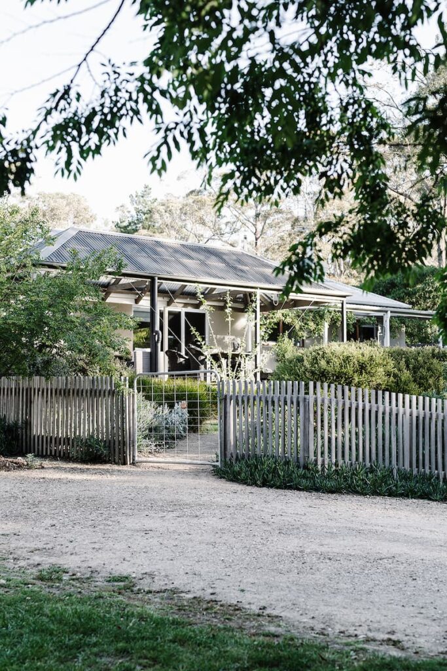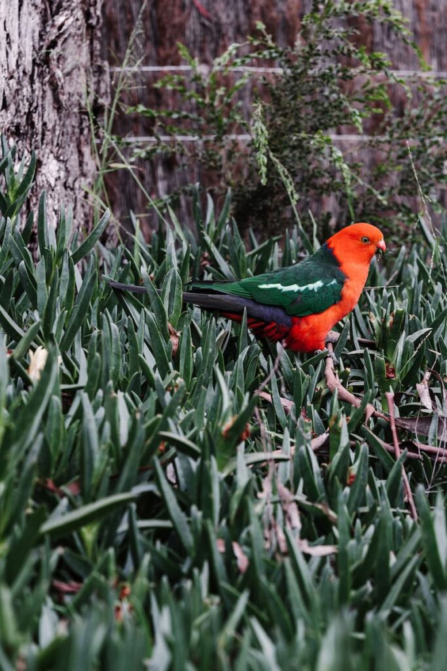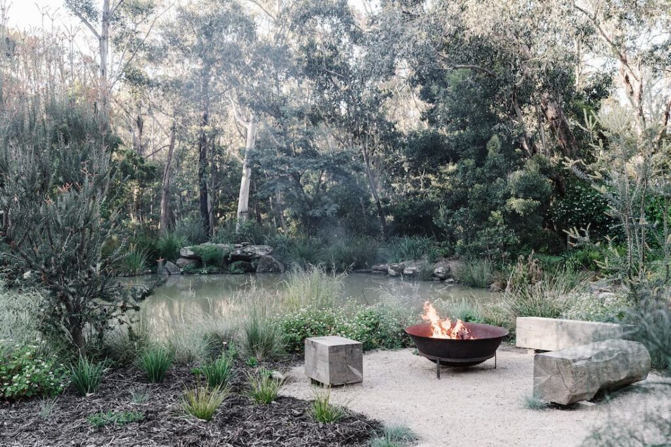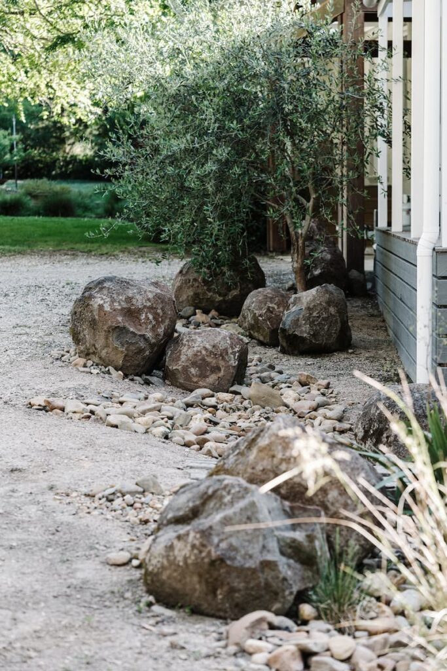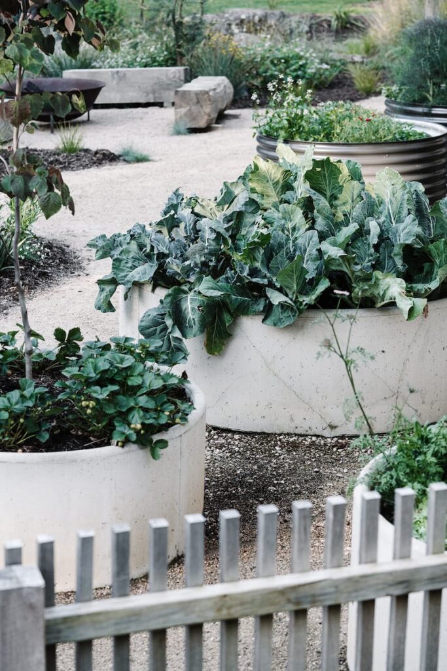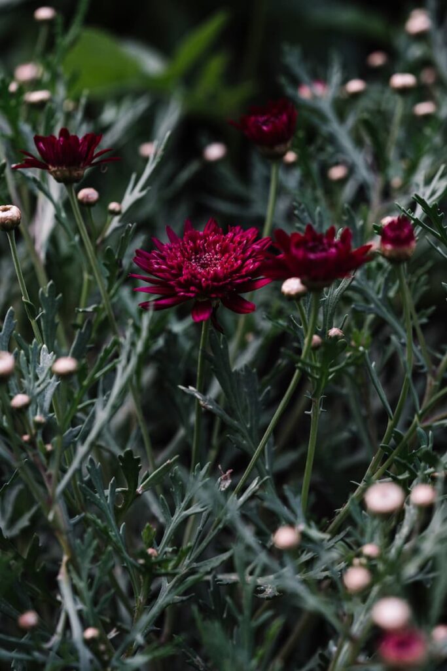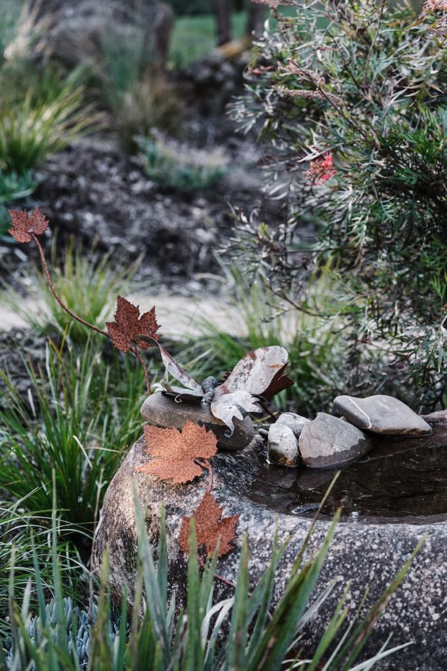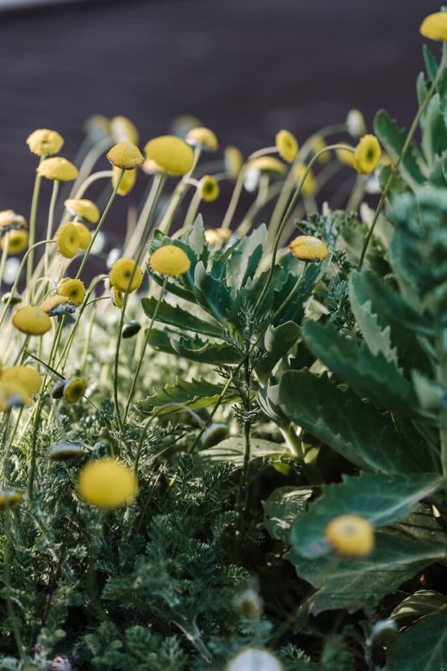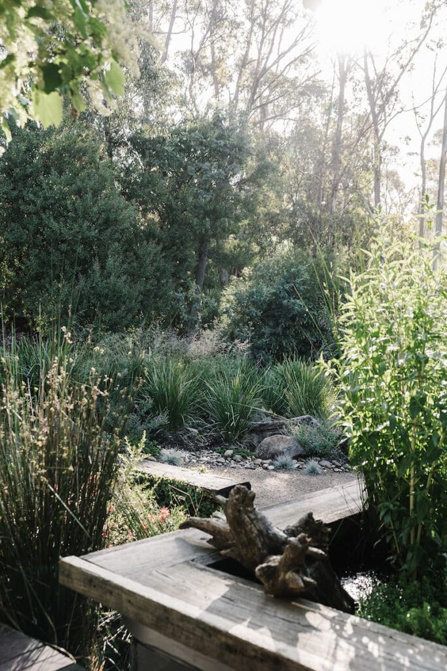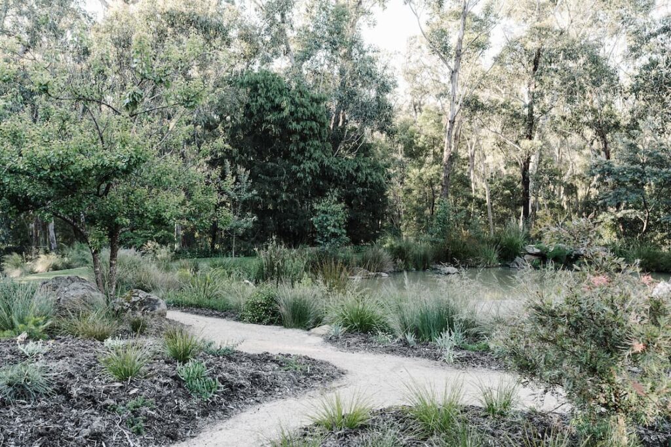Experimental Nature – Family Property in Country Victoria
Landscape designer Kylie Blade has transformed her family property in country Victoria into a bucolic paradise, one experiment at a time.
The Blade’s place is just after the bitumen becomes gravel at the end of the road at the bottom of a very slight hill. Even in the middle of summer, it’s marshy coming in and there are four signs with a stretch of 150 metres that tell you to slow down for the ducklings. There are no fences around here – or if there are, they’re covered in vines and you don’t notice.
Neither Kylie nor Nash the Staffie hear the car drive up but they’re not fussed – the place oozes calm and these two seem to have been soaking in it.
The property is called Frogshollow and is one of a group of very pretty four-acre blocks just out of Woodend in Victoria’s Macedon Ranges. Landscape designer Kylie Blade and her family moved here from around the corner in Gisborne in 2010.
“The place looked nothing like it does now,” says Kylie. “It was a house and a unit and a garage. None of this garden was here. Everything was right in your face because there was nothing else to see!”
“The first thing we did was the dam. It was huge. It was brown. It was round. It had big, life-sucking pine trees all around it.” Kylie adds: “Also we had tiny little kids when we first got here, so we had to fence it. We had never lived on a property before, so having a dam with two toddlers was pretty scary.” The Blade’s dam is the focal point of Kylie’s garden design. Surrounded by tumbles of local stone, the sound of a little waterfall echoes down to the creek and up the other side. It is such a restful sound. Tim Blade, Kylie’s partner, is a plumber and was pretty handy in getting the dam sorted.
“When we first moved here, all the water from the creek would run straight past our front door. If it flooded, it would just flow into our place,” Kylie explains. Kylie and Tim put a pit in-between the road and the dam to catch the water. Besides looking beautiful, the dam is a reservoir for firefighting. Kylie has been experimenting with sediment ponds to clean the water before it flows into the dam.
“It’s clay – so you can never fully clean up clay – but I have created a little wetland and I pump the water from the pit through it. It has been a bit of a trial garden; some things fail and some things work. I would do things differently now – at the moment, I’m mainly using weeds to filter!”
The dam was created with the help of local artist and rock whisperer Al Dickerson of Trentham. “Al is a great guy,” says Kylie. “He got me all the rocks, great paddock rocks from all the farmers in Trentham. He came with truckloads of rocks and dumped them, then he came back with his excavator and a sling and he and I just worked together. Al and I created the waterfall; carefully placing all those flat rocks on top of each other. He was just so patient – can you imagine?”
“I was saying, ‘put it there – nah – to the left a bit – maybe back a bit’, all with an excavator and a sling! He is the most amazing
artist and we worked really well together creating little crooks and crevices for me to plant things into the dam surrounds. I wanted to try and help the water quality with my planting. Al helped me make little garden beds within the water.”
Large boulders are placed throughout the garden and have created shapes and paths through this blank space. There is one
large rock with a dip in the top for an organic little bird bath. This is the most special rock for the family, to remind them of Kylie’s mum.
The rest of the garden is constantly evolving, mainly natives. Kylie puts things in and takes things out. She uses her place for
testing out plantings, groupings and varieties for her clients. Large cement cattle troughs are planted with half flowering annuals and half vegetables so they constantly change. Besides that, there are some firmly established trees and favourite masses she plants for the birds, for the water – or just to see how things go.
Specs
Experimental Nature
Architect
Paul Butterworth Architect
pbarchitect.com.au
Builder
Andersen Quality Constructions + Rokco Builds
Landscape
Planted Agenda
Structural engineer
SCG Consulting Engineers
Bushfire consultant
Brisbane Bushfire Consulting
Passive energy design
Narrow floor plan for natural light. Mostly one room wide with aligned openings either side for airflow. Exposed slab on ground for thermal mass and passive heat sink in winter. Direct thermal connection to the ground. Heavily insulated to roof, internal and external walls and between floors. Reflective roof sheeting. Retention of existing established vegetation to shade building and reduce heat islanding. New south-east courtyard as cool sink. Aligned stacking sliding doors to promote cross ventilation. Extending fin walls to east and west to protect glazing. Extending window hoods to protect glazing. A comparatively compact house for its amenity.
Materials
External cladding: Boral Timber blackbutt VJ profile stained with Quantum AQUAOIL “Charcoal”, CSR Barestone, Lysaght TRIMWALL® in Colorbond “Basalt Matt”. Internal cladding: Boral Timber blackbutt VJ profile stained with Intergrain UltraClear, CSR Barestone, Boral plasterboard painted with Resene “Alabaster”. Other materials, fittings, fixtures and finishes include: Lysaght TRIMDEK® roof sheeting in Colorbond “Windspray®”, Caesar Elapse porcelain wall and floor tiles in “Mist” from Elite Bathware & Tiles, Knauf Earthwood insulation to roof, internal and external walls and between floors, American oak kitchen, bathroom vanities and cabinetry with Intergrain UltraClear finish by WPD Cabinets, Quantum Quartz benchtops and splashbacks in “Concrete Matte” finish, Brodware tapware in “Aged Iron” finish, Posh “Solus” freestanding bath, Caroma “Luna” WC suites, Fisher & Paykel black glass appliances, bronze anodised balustrades, blackbutt external batten screens in Intergrain UltraDeck.
Flooring
Polished concrete slab on ground, water-based clear sealer. American oak flooring and stairs with Intergrain UltraFloor finish. Boral blackbutt decking with Intergrain UltraDeck finish.
Glazing
Bronze anodised louvre windows with western red cedar louvre blades, rosewood fixed glass windows, rosewood sliding timber doors.
Heating and cooling
Escea gas fireplace. Airfusion and “Haiku” Big Ass ceiling fans. Fujitsu split system air conditioning to bedrooms [by owners].
Hot water system
Rinnai Infinity 26 gas hot water system [bottled gas] only for on-demand use as holiday accommodation.
Water tanks
10 000-litre in-ground water tank, which provides water for garden irrigation.
Lighting
Low-energy LED internal and external lights by Gamma Illumination. Archier “Highline” pendant light waxed brass finish.
Energy
5.5kW roof mounted, grid connected solar power system.
