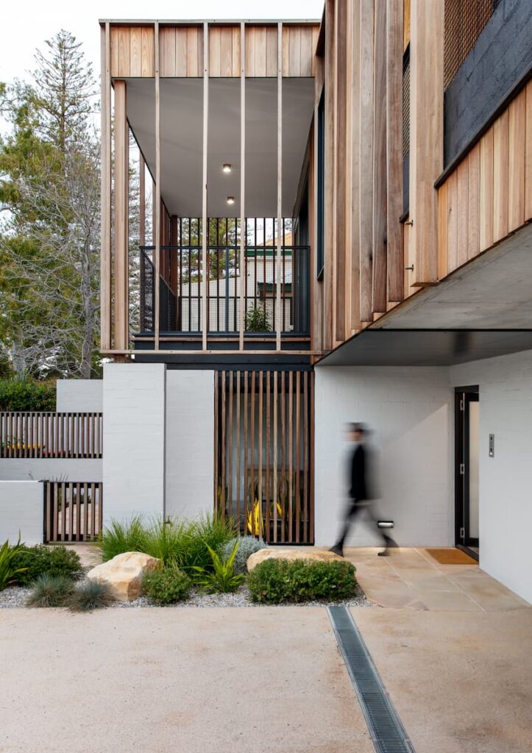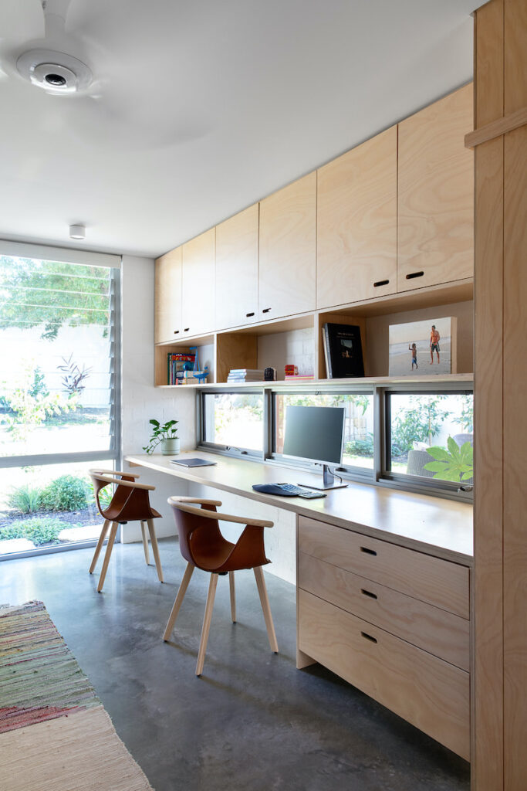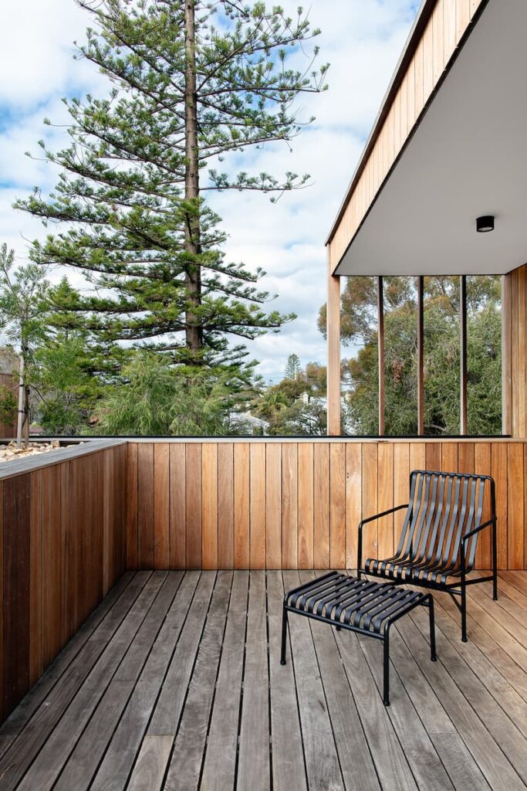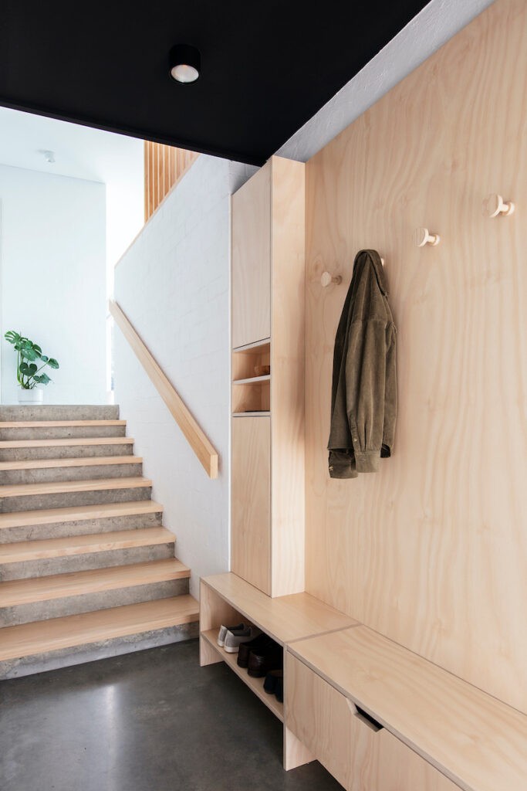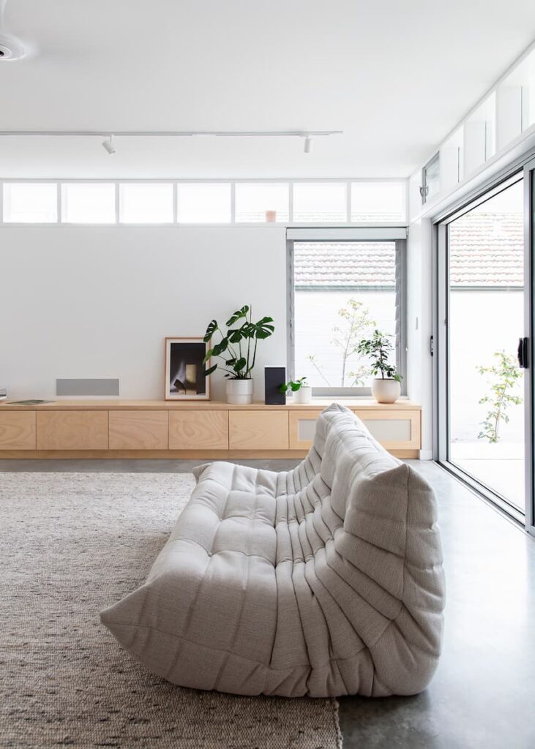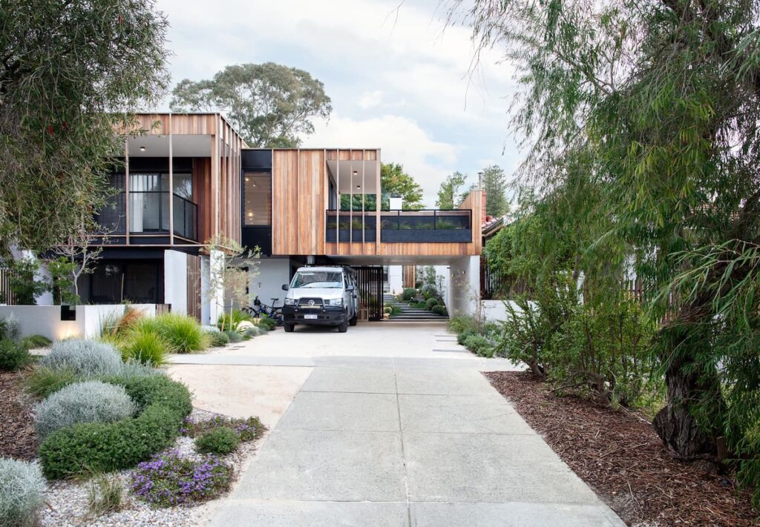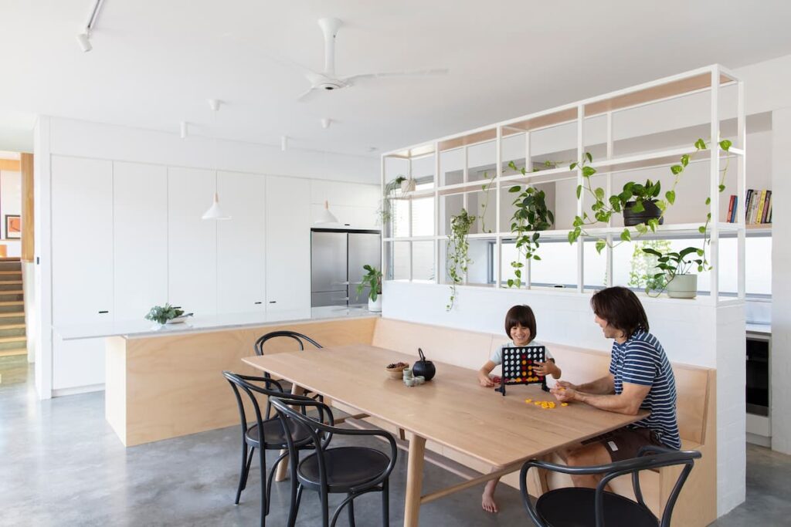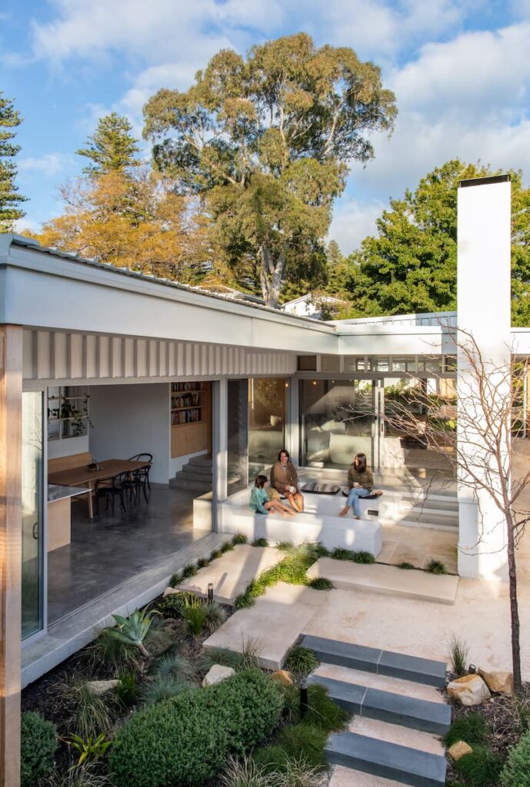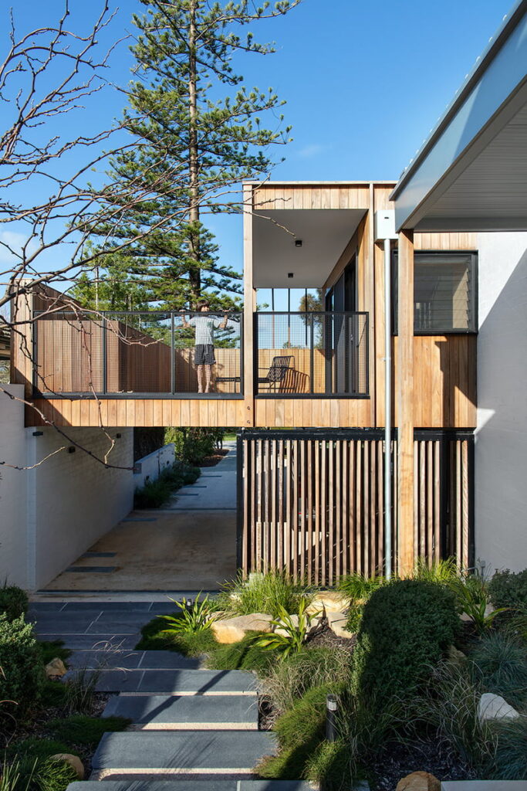Drift—Cottesloe Family Home by Philip Stejskal
A family home by Philip Stejskal in the Perth suburb of Cottesloe is light and fresh like an ocean breeze, inspired by its idyllic surroundings.
To meander, or follow a winding course, is a lovely verb that perfectly sums up the Perth suburb of Cottesloe. Locals and visitors alike meander across fine white sand for a swim, out to the groyne for the view, or along Marine Parade for an ice cream or beer. The Ocean Beach Hotel has long been the default meeting point for country folk visiting the city, and Sculpture by the Sea draws thousands every autumn.
To its Traditional Owners the area is known as Mudurup, or place of whiting, and frequented through the Noongar seasons of birok and burnoru, or December to March, for spear fishing in the clear turquoise waters. It’s a place of exhilarating light and spirit, apparent to all who visit. So, when clients Anh and Bill appointed architect Philip Stejskal to design their family home here, the idyllic setting provided many cues.
“The central idea was the notion of a lazy Sunday afternoon – you meander to the beach, meander through the house,” says Philip. “Along with this, we wanted a visually permeable home that connects to its surroundings. Anh and Bill lived here in the original property – a nondescript 1970s brick house – for some time, so they knew their neighbours and the suburb well. All the street activity of Cottesloe – people strolling to the beach or walking their dogs, kids playing on the wide verges – were things they enjoyed and wanted to bring into the design.”
Working with the sloping site, the three-level house includes a basement granny flat to accommodate Paul’s parents, who live in the UK but spend three months of each year in Perth. The street-facing façade is clad in spotted gum timber, which will naturally grey over time. A low front wall, a terrace over the carport and a shaded balcony all provide daily opportunities to catch the sea breeze or chat to a passing neighbour, while the open carport provides a visual link and easy access up to the rear garden.
The back of the house is of a lighter materiality and has a beach-shack quality with white walls, polished concrete floors and pale plywood joinery. The kitchen’s generous work spaces are subtly separated from the dining area with open shelving, and built-in bench seats and greenery lend the feel of a breezy café. Bi-fold doors blur the boundary between the interior and the courtyard garden with its sheltered seating area and fireplace just outside.
Bedrooms are located at either end of the house, with a master bedroom, ensuite and study at the front and two more bedrooms, an activity room and a bathroom at the rear. The nook-like sleeping areas for the two boys were bigger in the original design but reduced at the request of Anh, who chose instead to enlarge the adjacent activity area for homework, playing music and working from home. Custom-built joinery in the bedrooms creates a cosy, cabin-like feel and helps keep the small spaces organised.
No air-conditioning was installed; the house instead relies on ceiling fans, the afternoon sea breeze, sun-shading and passive ventilation to stay cool in summer. In winter, the northern orientation of the living areas, thermal mass of the concrete floor and hydronic underfloor heating all work to maintain a comfortable warmth.
Landscape architect Annghi Tran, who has worked with Stejskal across several projects, introduced stepped paths of Donnybrook sandstone and solid granite to encourage wandering from the front garden all the way out to the back laneway, which leads to the beach. Native coastal plants and Eucalyptus websteriana in the front garden are rugged and low-maintenance, while lush greenery softens the courtyard and a rear garden accommodates exotic fruit trees, vegetable beds and even chickens.
Designing a home is a leap of faith, as you can never quite know how all the pieces will fit together and what the rooms will be like to inhabit until it’s more or less complete. Fortunately, Stejskal’s site-attuned design process and a productive and dynamic collaboration with his clients has paid off. Much like the beach down the road, this is a home that encourages both unhurried gatherings and moments of stillness depending on the season, mood or time of day. “Spending time here while it was being photographed,” he says, “you can really feel that sense of it being so relaxing throughout the entire day.”
Specs
Architect
Philip Stejskal Architecture
Builder
Portrait Custom Homes
Passive energy design
The home sits along the southern edge of an E-W block to take advantage of northern aspect. It has a wraparound verandah that shades openings in summer yet admits sun deep into the plan during winter, heating up the exposed concrete slab. Cross ventilation is achieved through strategically positioned louvred openings along the west, south and east of the building. Thermal mass is not only offered by the exposed slab (all levels) but also an abundance of internal brickwork in what is largely a reverse brick veneer outer skin.
Materials
The project consists of two components materially. The double-storey street-facing component is clad in spotted gum tongue-and-groove boards, treated with Cutek Oil, left to grey off. The rear, split level component, is materially more neutral, with painted fibre cement cladding and bagged brickwork the predominant materials. Zincalume has been used as the roofing/flashing material. The neutral palette creates a sense of calm and seeks to evoke the relaxedness of being at the beach on a warm summer’s day.
Flooring
The floor internally consists of a burnished, exposed concrete slab. Bathrooms are similarly floored in concrete. Decks feature spotted gum boards.
Glazing
Windows are powder-coated aluminium and meranti timber-framed, with single glazing and Breezway louvre inserts.
Heating and cooling
Heating is provided by in-slab hydronic heating via a heat-pump system. No other form of heating is provided, with the exception of an outdoor fireplace. The house has no air-conditioning. The garden has been designed (by Annghi Tran Landscape Architecture Studio) to complement the architecture, with deciduous trees located strategically to provide necessary shade/sun depending on season.
Hot water system
Hot water is provided by a heat pump system.
Lighting
The house uses low-energy LED lighting from Unios Australia.
Energy
A 6.6kW grid connected solar power system has been installed.
