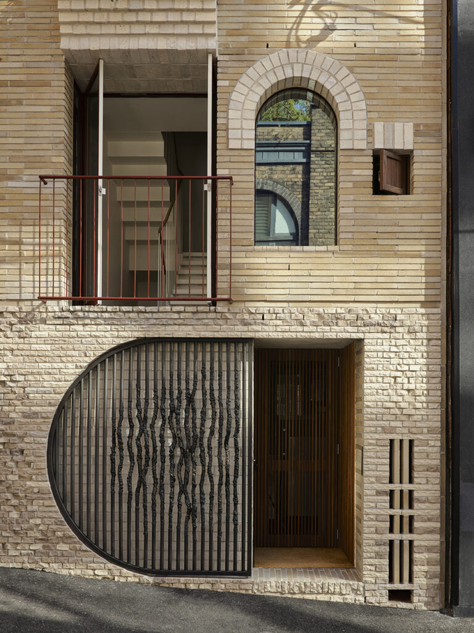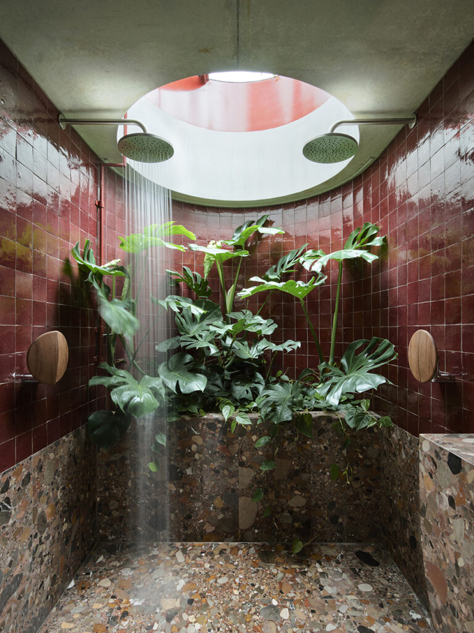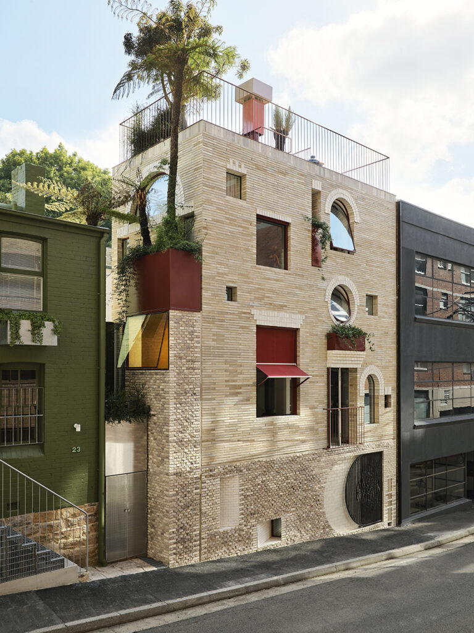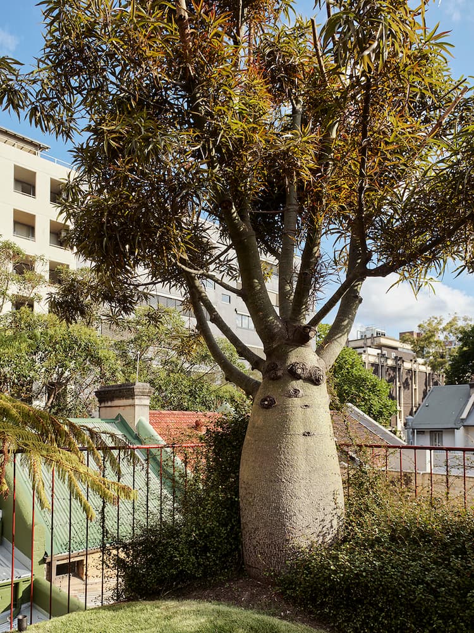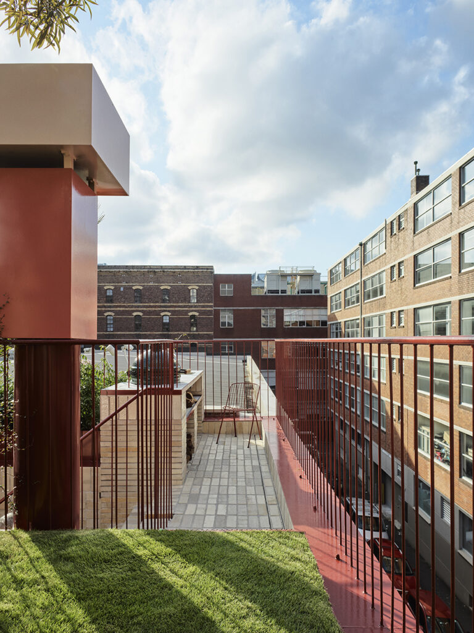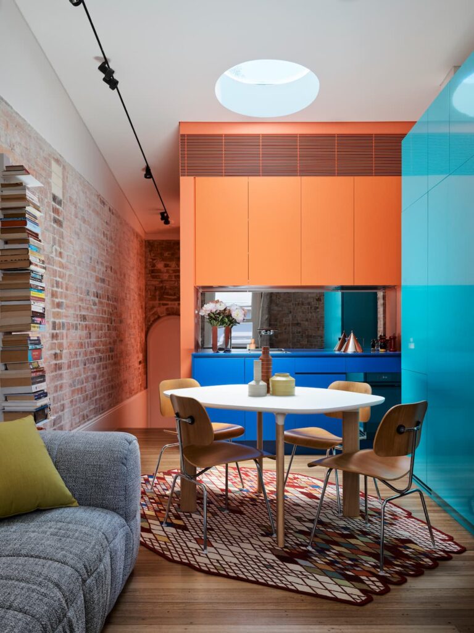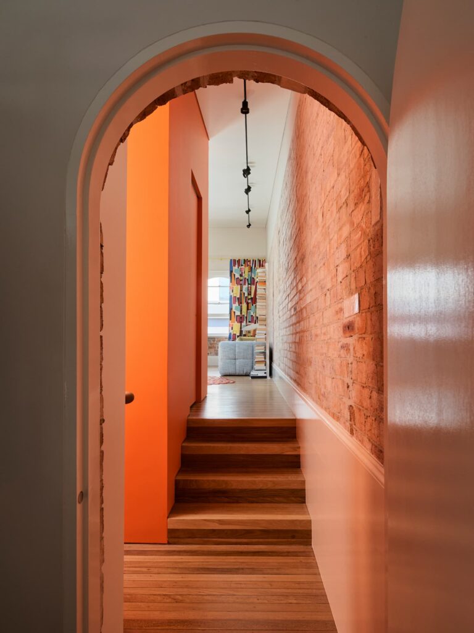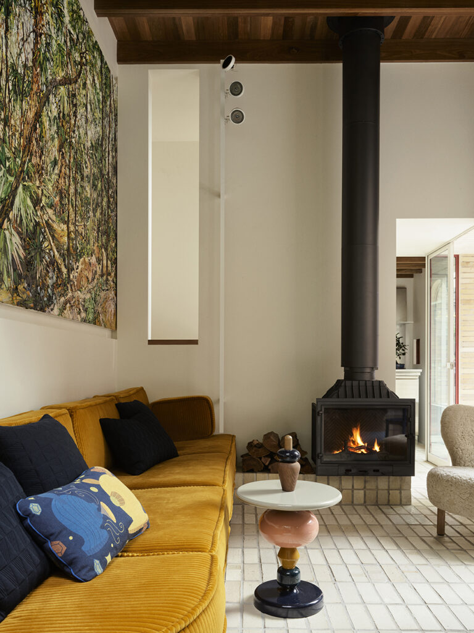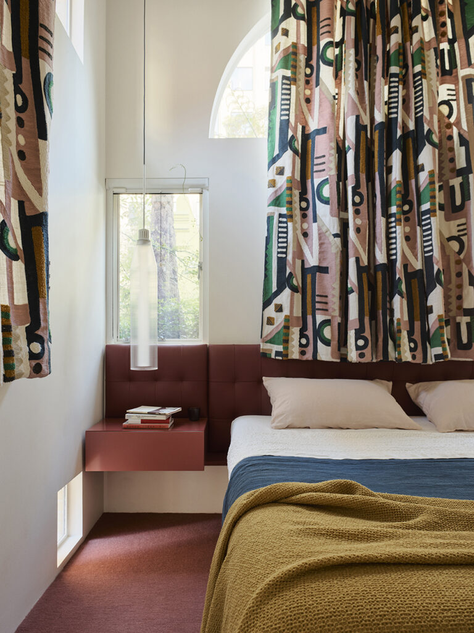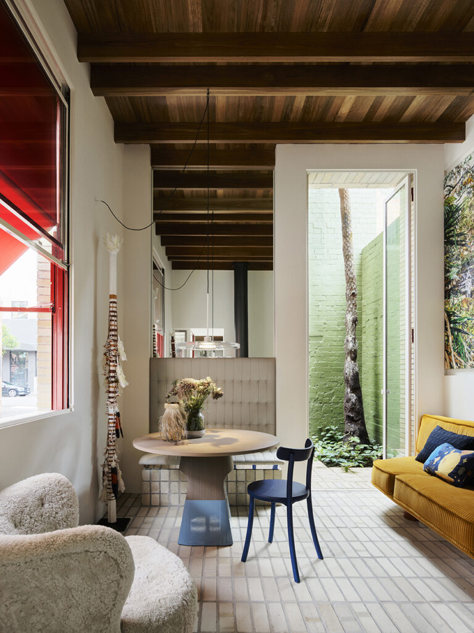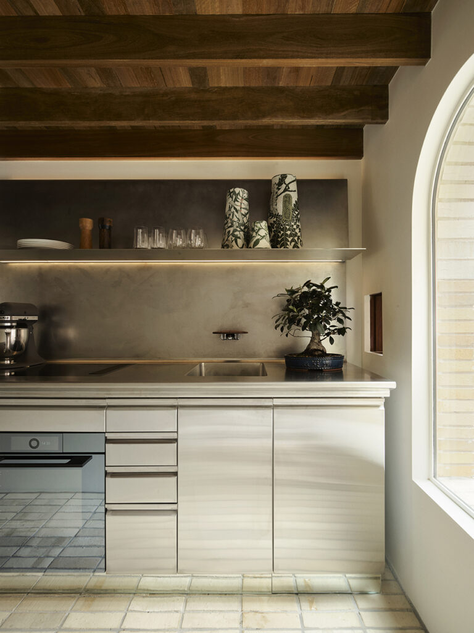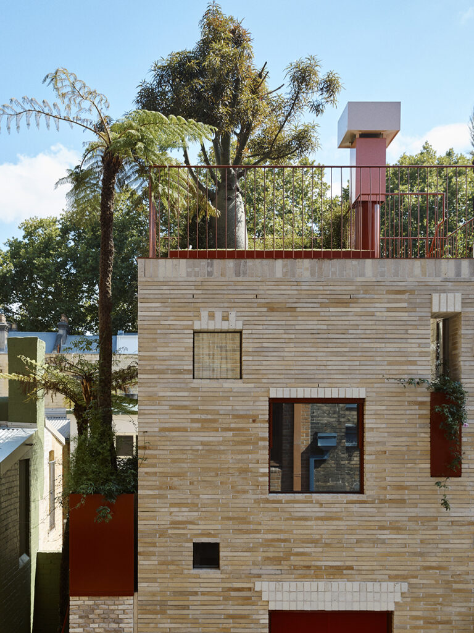Conversation Starter – Sustainable Mixed-use Site in Surry Hills
Inspiring curiosity and conversation, 19 Waterloo Street is a liveable and sustainable mixed-use site.
19 Waterloo Street is an eye-catching, exuberant building in a grittier part of Sydney’s Surry Hills. Its whimsical façade is playful and vibrant and attracts curiosity and comment from passers-by. Owner and architect Adam Haddow, director of SJB, is pleased people have an opinion and are engaging with the building, as it showcases a new approach to density and city living. And while the exterior draws attention, what people can’t see or gauge from the street is the house is only 3.3 metres deep – considerably less than the length of a car. It’s also one part of a mixed-use site – a rear addition to the terrace at the front, which includes a corner shop, and a two-bedroom flat above.
Despite the house’s compact 30-square-metre footprint, there is no loss in generosity of space or luxury. Adam and his husband, Mike, and their dog, Eric, moved from a 200-square-metre apartment nearby after feeling like they spent 80 per cent of their time in 20 per cent of the house. At 69 square metres of internal space (plus rooftop), this house is significantly smaller, but Adam and Mike say they haven’t sacrificed any amenity; rather it’s simplified their life.
The textured façade is animated with a collage of windows and planter boxes and crafted with bricks discarded from Phoenix Central Park. The base of rough bricks which were broken in transit, nods to the sandstone foundation of the terrace, and the glazed bricks capping the windows pay homage to the brickwork of older buildings in the area. Artist Mika Utzon Popov created the cast-bronze front gate, Strands, and the varying shapes and sizes of the windows purposefully camouflage the interiors, concealing the functions and activities of each room. “Because the rooms are only 3.3-metres deep, we’re always by the street. Having a variety of windows means we can hide a bit,” says Adam.
He designed the three-storey building with seven split levels that pinwheel off a central staircase. Each level has one room, one function. The service rooms (storeroom, kitchen, robe, en suite) are stacked on one side and have 2.1-metre-high ceilings, and the living spaces (study, living room, bedroom) are on the other side with 3.6-metre-high ceilings. Through volume and design, every room feels spacious and is a total delight, with details to discover and surprise.
The study, which can be used as a guest bedroom, is semisubmerged in the slope of the hill. Two windows folded into the façade bring in light and ventilation while obscuring views, and a skylight with gold leaf applied to the concrete bathes the desk in warm light. “I’ve always wanted to do gold leaf on a skylight and could never convince a client,” says Adam, referring to the pleasures of employing long imagined flourishes by designing for one’s self.
Up the first flight of stairs, glass doors open to a Juliette balcony. The kitchen has stainless-steel and mirrored joinery to enhance the sense of space and light, plus postmodern-inspired details on the fridge doors for fun and colour. The next level up, Nicholas Harding’s painting Eora spans the wall of the living room, which connects to an internal courtyard with barbeque. “Wherever you are, you always look out to a green space or the street, so it makes the house look bigger than it is,” Adam says.
The deep-pink wardrobe is the next flight up, followed by the bedroom, where a large half-moon window brings in morning light. Eric has his own bedroom alcove carved into the wall and a window at floor level so he can have a view of the street. The bathroom has terrazzo-like marble, and hand-crafted red tiles that curve around the shower wall. The built-in planter and operable skylight evoke an outdoor shower, with light streaming in from the rooftop above. Despite its size, the rooftop also has a grassy knoll, landscaping, a chimney and outdoor cooker. It’s the only green rooftop on the block, but a network of green spaces is gradually developing in the area.
The house replaces a series of ramshackle lean-tos attached to the original terrace, which has been painted green to reference the street trees and extend the sense of landscaping. Architecture firm Lintel Studio is based in the corner shop, giving the office a street presence, and the two-bedroom apartment above provides self-contained accommodation for Adam and Mike’s family and friends when they visit. Exposed brick walls and recycled timber floors retain the terrace’s heritage character, while the brightly coloured kitchen, joinery and mosaic-tiled bathroom add joy and vibrancy. Light filtering through the stairwell skylight bounces off the orange walls to radiate a golden glow from the heart of the apartment.
They say good things come in small packages, and that’s certainly true for 19 Waterloo Street, as it showcases a model of housing and scale of density that is livable, sustainable and engaging.
Specs
Architect
SJB
sjb.com.au
Builder
Promena Projects
Location
Gadigal Country. Surrey Hills, NSW.
Passive energy design
The project followed Passivhaus principles but chose to amend them to better suit the Sydney context. For example, the house employs the internal insulation lining promoted by Passivhaus, had a blower test conducted on it and incorporates an internal air handling unit but is also designed to be as openable as possible to encourage cross ventilation.
Materials
The principle building materials were reclaimed and/or recycled. The timber floors to the heritage terrace were reclaimed from a demolition project in Rose Bay and the bricks to the main house were reused after being rejected from Phoenix Central Park.
Glazing
The house is double glazed and does not employ air conditioning, rather the design uses passive design principles of façade depth and orientation to ensure summer sun protection and winter sun penetration.
Hot water system
All appliances utilise heat pump technology. All fittings, fixtures and equipment included in the project achieve a 5-star energy rating and heat exchange technology has been used for all hot water requirements. All fixtures and fittings have been custom designed by Adam Haddow for Parisi.
Energy
The dwelling is 90 per cent self-sufficient from an electric position, using rooftop PVs, battery storage and V-ZUG all-electric appliances.
Additional information
Landscaping by Dangar Barrin Smith is sprawled across the house, helping to lower the urban heat island effect while adding to the network of wild urban gardens. Given the scale of adjoining developments, access to sunlight was limited and as a result the landscape spaces were elevated to make better use of solar opportunities year-round. Given the cheek by jowl relationship of buildings, the development of the site considered the future development of adjoining sites. There is no private vehicular allowance on site given the relationship to Central Station and the light rail. There was a 30 per cent site area increase of soft landscape and a small area of deep soil has been incorporated into the project.
