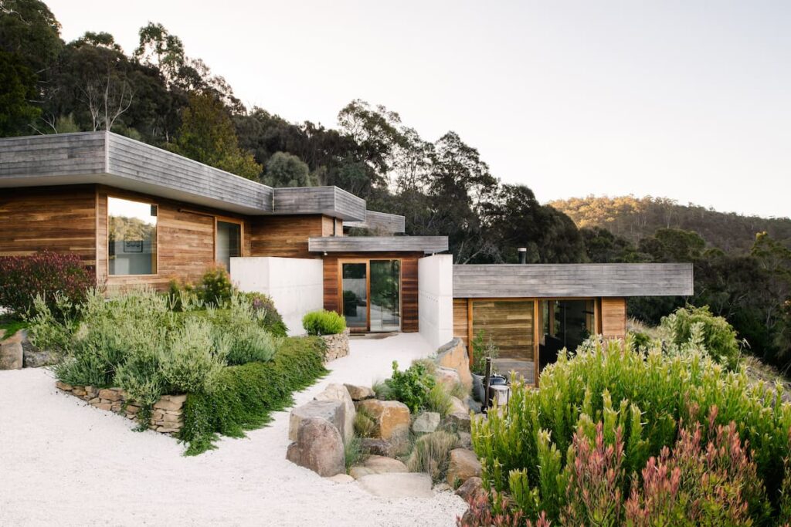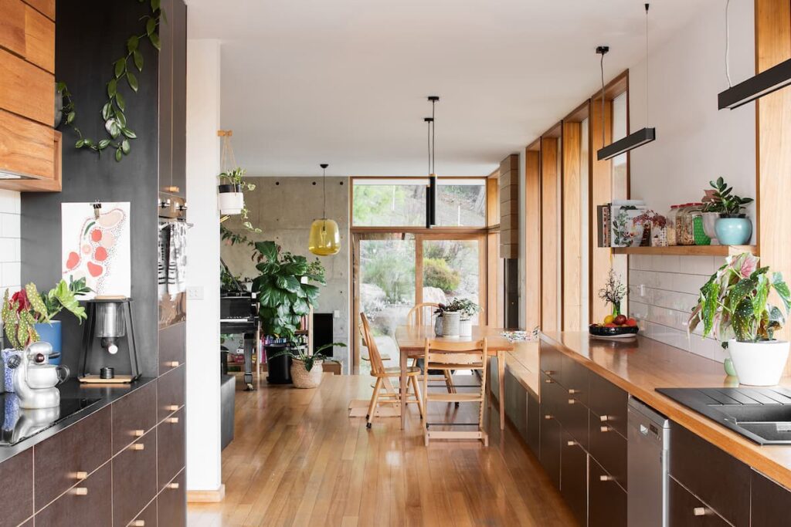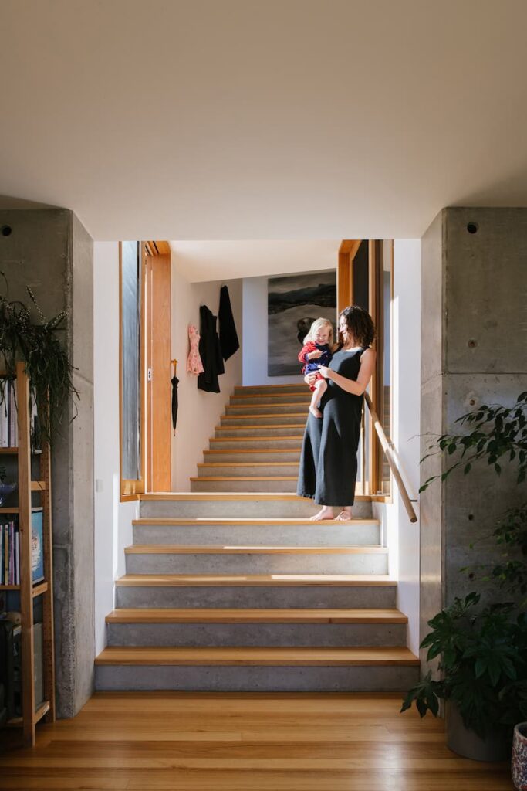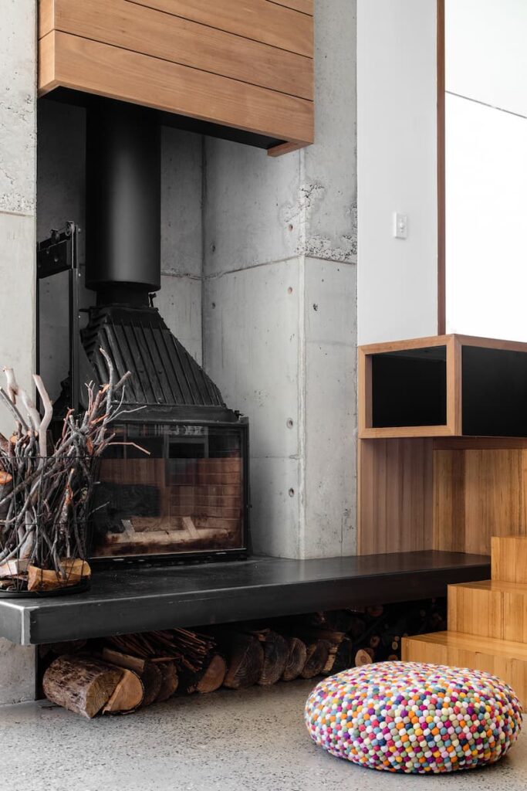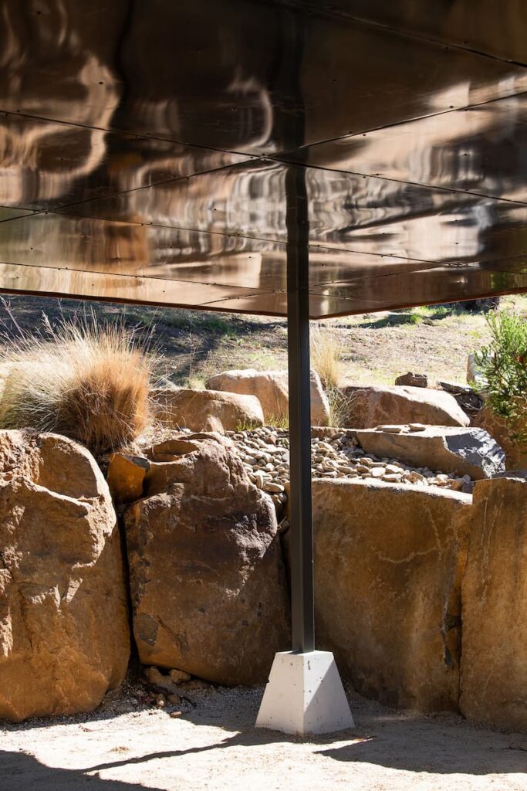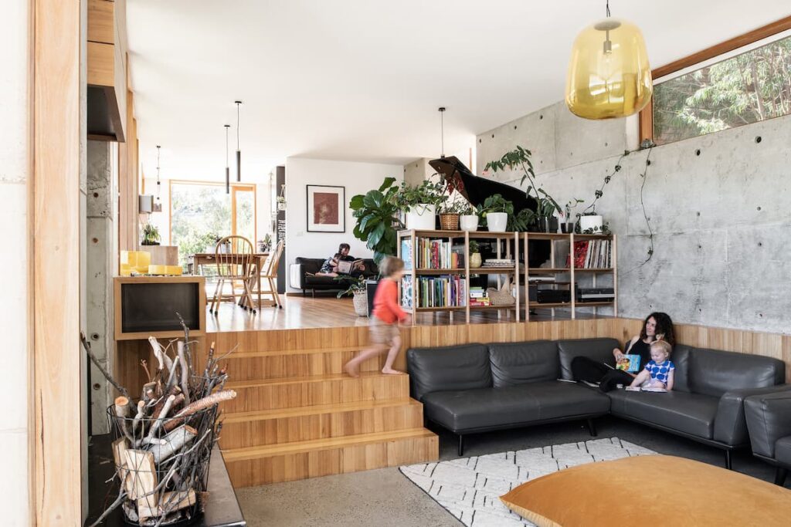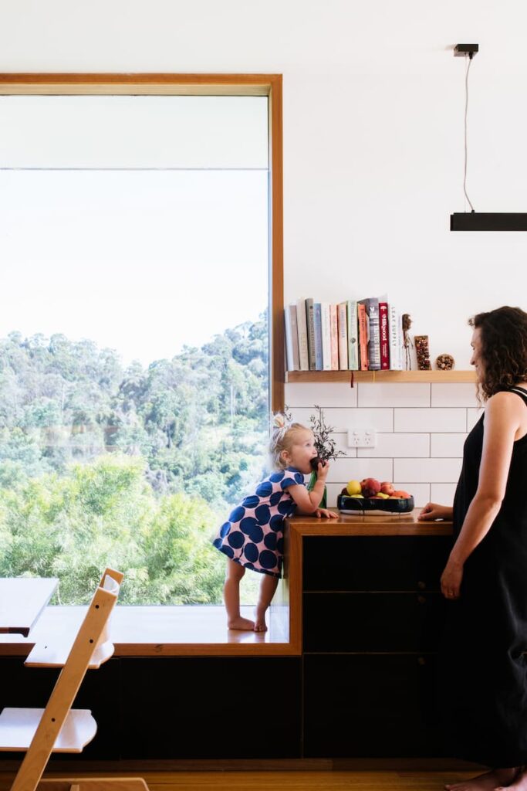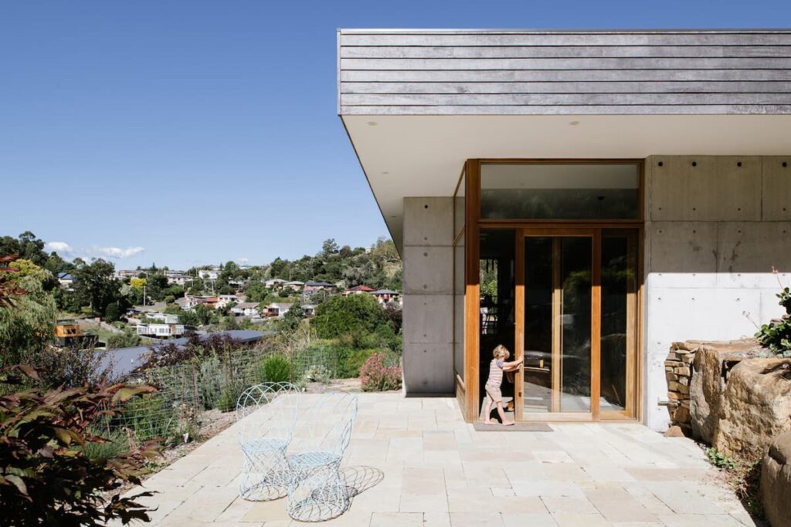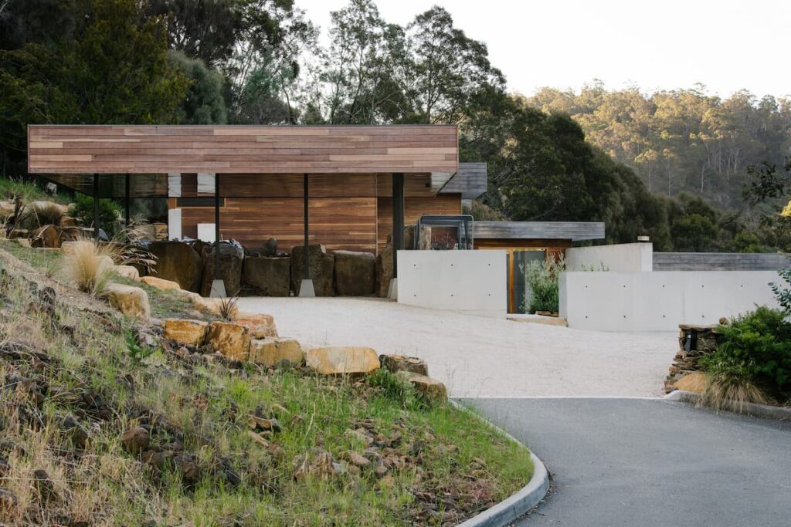Comings and Goings—Tasmanian Family Home on Edge of Reserve
A family home on the edge of a reserve in Tasmania is a masterful mix of fixed and moving parts that embrace the ebb and flow of daily life.
Now, and perhaps more than ever, the home as an archetype is being tested and redefined. Once a place to eat, sleep, bathe and entertain, the core demands of a home have increased to include offices, meeting rooms, supplementary classrooms, studios and workout space to name a few. We are at a tipping point where the need for more functional area within our homes is growing while, concurrently, as a society we are moving towards consuming less; that is, less carbon footprint, less energy consumption, less waste and less impact.
How then do we reconcile the need for more with the desire for less? Clare Steen, a founding Director of Plain Architecture and owner of the Cataract Gorge House, says the solution for her family home lies in adaptability; a combination of fixed and moving parts that allows her home to open up and close down to accommodate different ‘modes of occupation’, as required by her family throughout the day.
In 2011, Clare purchased the 2700-square-metre block on the western edge of the Cataract Gorge Reserve in Launceston, Tasmania. Clare was drawn to the block’s north-facing aspect, its unruly and undulating contours and the privacy created by the dense bushland reserve that hems its southern and western boundaries.
The architectural response to the site was intuitive and almost primal for Clare, and she immediately envisaged “strong walls to hold back the site”, platforms to inhabit and large, over-scaled roofs to provide shelter and shade. Coupled with Clare’s love of the clarity and economy of Frank Lloyd Wright’s Usonian homes, the architectural outcome is “solid, unfussy and connected to nature”. Clare has employed simple, yet fastidiously executed, passive design principles; the house’s northerly orientation, double glazing, deep eaves that protect against the summer sun yet welcome the winter and passive ventilation create a comfortable indoor temperature that can be supplemented by a sculptural Cheminees Philippe fireplace when needed (which Clare and Andrew agree is not often).
The house is split into two pavilions connected by an over-scaled central staircase that doubles as a stage for impromptu performances by Clare and her husband Andrew’s three children, Poppy, Hugo and Alice. The staircase spills onto the dining area, a pivotal point in the plan and one of Clare and Andrew’s favourite spaces. “We can see [almost] everything that is happening in the house from the dining table,” says Clare.
The kitchen is tucked behind the reading nook to the eastern end of the plan, and the kitchen bench folds down to become a window seat with more than ample storage for the kids’ craft supplies, toys and ‘dress up’ clothes. The window seat continues to the fireplace, connecting the sunken lounge and linking the three spaces. The sunken lounge is oriented towards the north-west; a large picture window and a full-height sliding door frame Clare’s thriving native garden and the bushland reserve beyond. Although generous in volume, the stepped transition gives the space a sense of privacy and detachment, within the open-plan.
The universality of the living pavilion is amplified by the presence of the baby grand piano that nestles adjacent to the stairs. The piano evokes images of clinking cocktails and late-night concertos but, more often than not, it is used by the kids to perform for their parents. The upstairs pavilion contains a kids’ zone at the eastern end and an adults’ zone to the west. The zones are divided using a combination of glazed doors, full-height linen curtains and mobile joinery units. The kids’ zone originally comprised two large rooms with a bathroom in-between. Over the years, and as Clare’s family has grown, the two rooms have been adapted and reconfigured to suit the family’s needs. The colourful mobile robe units designed by Clare and made by Andy Otto (of Andrew Otto Woodworks) divide the spaces, creating privacy and play nooks. The rooms spill out onto a wide, north facing ‘play’ corridor that runs the length of the plan.
Strategically, at the point of departure between the corridor and the master bedroom, the floor plan kinks to accommodate a study for Andrew. There is no door to the master bedroom; instead, a heavy, full-height curtain can be drawn, as required.
There is a heaviness and permanence to Clare’s Cataract Gorge house which could be considered the antithesis of adaptability, however Clare has created spaces that have the strength to host multiple uses. Further, she has added elements that allow for diversity of use. The Cataract Gorge House beautifully demonstrates that if the fundamentals of habitation (walls, floor and roof) are resolved, the rest can be pushed and pulled, as needed, to make a home.
Specs
Architect
Plain Architecture
plainarchitecture.com.au
Passive energy design
The house is split into two narrow plans which are stepped across the steep landscape, allowing solar access and ventilation to all spaces. The kitchen has windows both to the north and east to allow for morning sun, while the sunken lounge faces to the north-west to capture the afternoon sun. Solar gain is controlled through large 1.2-1.5-metre deep eaves which allow all the summer sun to be blocked, and the winter sun to be collected and stored in the thermal mass of the concrete. The house is protected from hot summer afternoon sun by neighbouring bushland.
Materials
Materials were selected for their robustness and longevity. In situ poured, insulated concrete sandwich panels are used as retaining walls, and the remainder is highly insulated, lightweight, mainly timber-framed construction clad in BAL 29-rated spotted gum tongue-and-groove boards. External timber is sealed with Lanotec oil. Internally the in situ concrete walls are left exposed, with Gyprock painted with Dulux Wash&Wear ® for the remainder of the walls. There is no toxic melamine or MDF in this house. Carcasses and cupboard fronts are made from Formply, and joinery features are blackbutt and birch plywood, both finished with natural Osmo oil.
Flooring
The bedroom wing has a honed concrete floor, the sunken lounge is polished concrete, and kitchen and dining are locally-sourced Tasmanian oak floorboards with non-toxic Whittle Waxes finish.
Glazing
All windows and doors are framed in blackbutt timber suitable for BAL 29, and fitted with double-glazing. Locally made by Andrew Otto Woodworks.
Heating and cooling
The house relies on passive cooling through its deep eaves and natural ventilation. Operable windows and doors are strategically positioned in relation to prevailing winds to maximise cross-ventilation. The floor plan is split over four levels, and the building is designed to naturally draw air through the building vertically as well as horizontally. The house is mostly heated passively by the sun. In winter, the north- and east-facing windows capture the sun, and this is stored in the thermal mass of the concrete walls and floor. In the depths of winter, on an overcast day, a Cheminees Philippe “Radiante 747” fireplace is used to warm the entire house.
Hot water system
Hot water is provided by a Thermann evacuated tube solar electric boosted hot water system.
