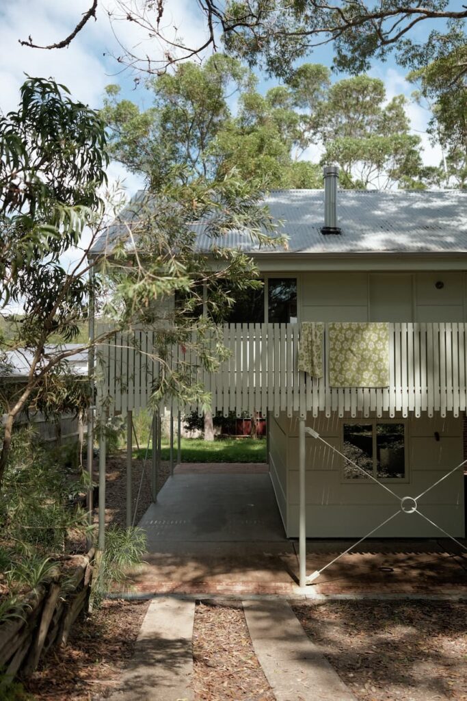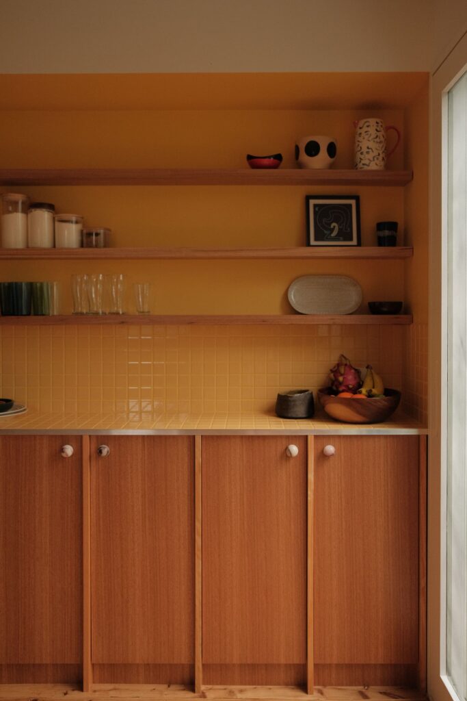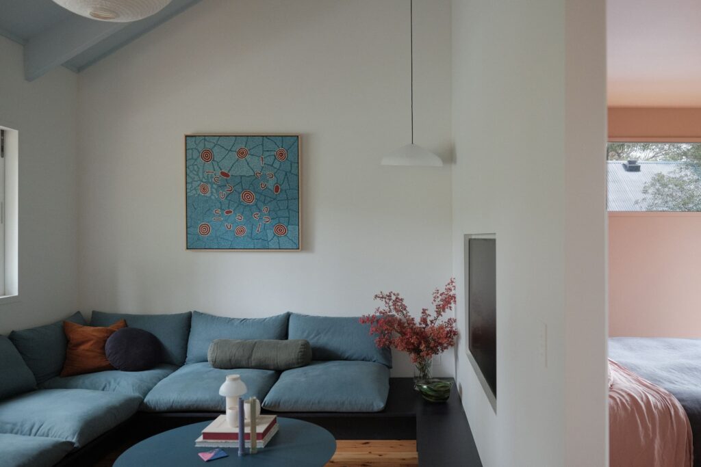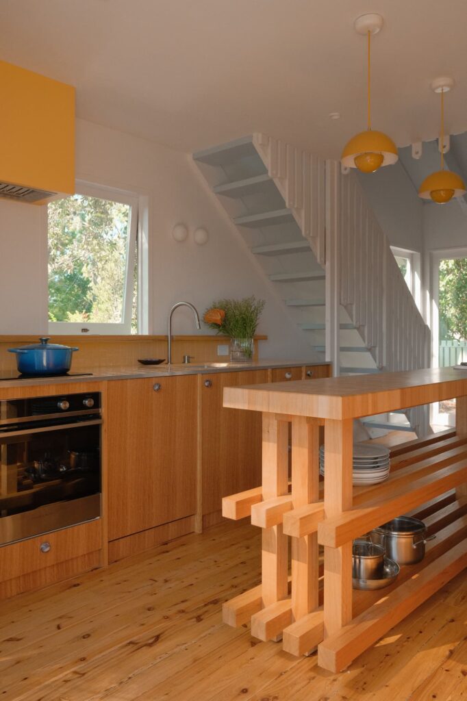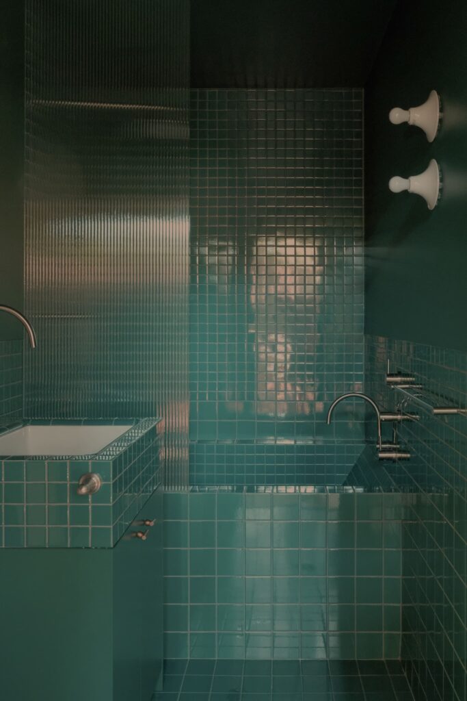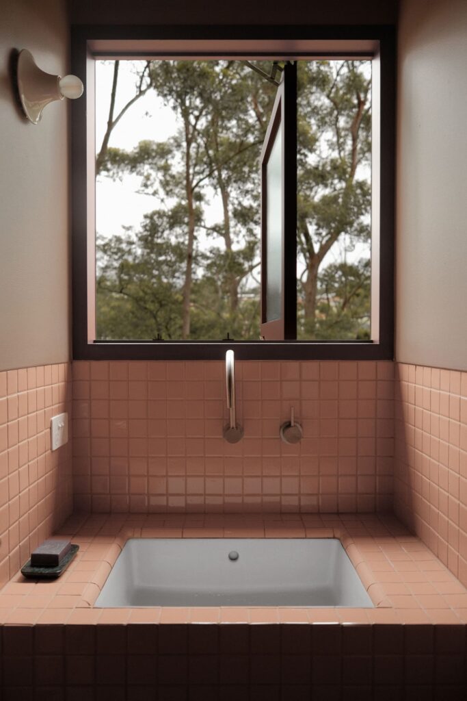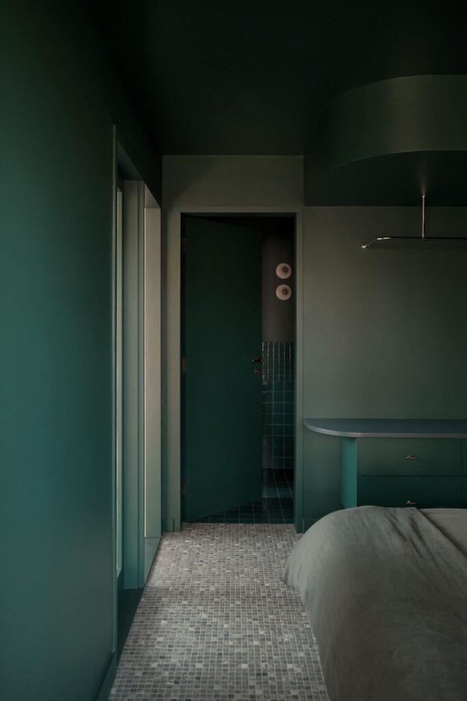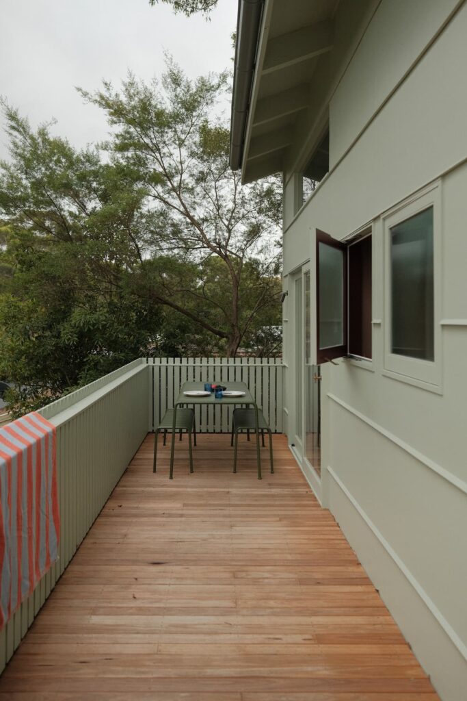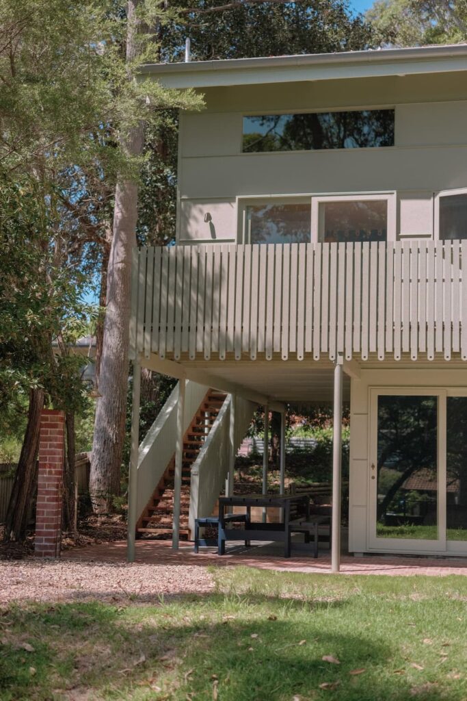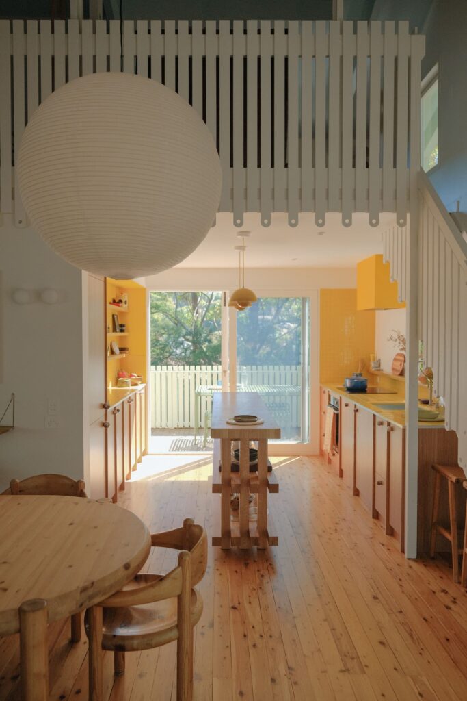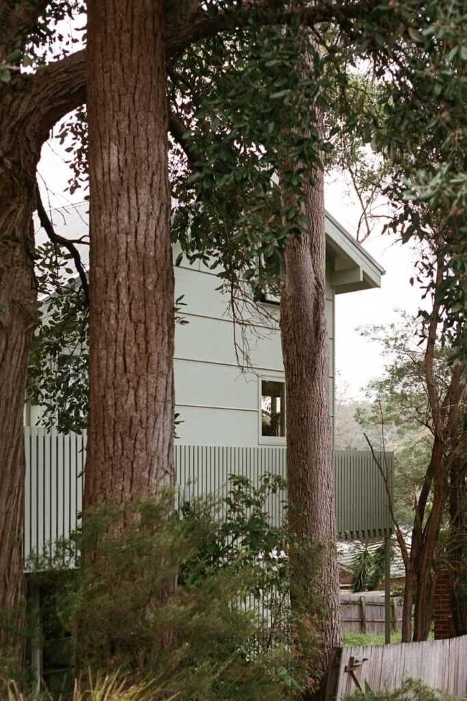Comb Over – Classic South Coast Beach House Reimagined
While maintaining its iconic retro style, Architect George playfully reimagines this classic South Coast beach house.
Hailing from the 1960s, Beachcomber-style houses are a recognisable icon of suburbs and beachside towns around Australia, their mid-century modern style embodying a sense of nostalgia and retro appeal. The owners of this Beachcomberstyle house in Narrawallee on the New South Wales South Coast wanted to retain the charm of the original house while creating a relaxed and playful escape where their extended family could holiday together. They engaged Architect George to imaginatively reinvent the house and gave the Sydney-based studio license to be adventurous with colour. “This led to a material and colour study that created a series of rooms soaked in colourful paints, tiles and stones,” says Architect George director, Dean Williams.
Taking its form from the classic Beachcomber, the original house was a rectangular box elevated on stilts and a central volume, creating a perimeter undercroft beneath. The living and dining area open to the long east-facing verandah, and the pitched roof provides a double-height ceiling and allows for a mezzanine level with additional rooms. The main bedroom, bathroom and kitchen to the west of the house had limited windows, and the interior was consequently cold and dark, even in summer.
Architect George stripped the house back to its structure and renovated it to improve the solar access and ventilation, the use and comfort of the house throughout the day and to give each space its own quality through contextual materials, colours and textures. Existing materials were retained wherever possible, including the stairs, structure and cypress pine floors which were sanded back and refinished.
The major move was to add a long west-facing verandah and sliding glass doors to the bedroom and kitchen, increasing the outdoor living space and bringing more light into the interior. “By opening the house up to the rear, as well as maintaining the openings to the front, it allows you to move through the house and follow the sun throughout the day,” says design director Cam Deynzer. It also lets the winter sun filter right through the house, while the windows facilitate cross ventilation in summer, so there’s no need for mechanical heating and cooling. On the mezzanine level, a dividing wall has been moved to create a bedroom and reading room while the ground level has been widened to accommodate another bedroom and bathroom, plus the laundry.
On the exterior of the house, the new oversized board-andbatten cladding is a contemporary nod to the original house. The windows have been upgraded, and where new openings are introduced, they fit neatly within the height of one board and the frame has been concealed by the cladding. The picket balustrade, with its playful detailing, is inspired by local beach houses and amplifies the rhythm of the balustrade as it ascends the stairs, wraps around the verandahs and merges with the side of the house. The pickets are painted a slightly different shade of green to the cladding, windows and doors, evoking the tonal shifts in the landscape.
The design team visited the site in both summer and winter to study the varying hues in the landscape, as well as the colours of the painted beach shacks in the area – many of them the same era and ilk. They created a catalogue of the houses, and gathered leaves and branches and selected a colour palette that was expressive and complementary.
In the downstairs bedroom, the deep green palette forges a connection to the garden and creates a cool, dark retreat on hot days. Upstairs, the pale blue ceiling creates a sense of calm in the living and dining area, while the kitchen is vibrant with a bright yellow tiled benchtop and splashback and painted walls, shelves and rangehood. “The kitchen feels warm because the sun reflects the yellow, and the blue ceiling in the living area makes it feel lighter and brighter,” says Cam. The warmth of the kitchen is enhanced with the timber joinery and the timber island, which has a butcher’s block on top.
Soft pink and deep red give the bathroom and the bedrooms on the main level and mezzanine a relaxing and soothing atmosphere. The pale blue paint extends from the living room ceiling into the reading room, giving it a lofty feeling. The picket balustrade is also used for the internal stairs, bringing the playful detailing of a beach house inside.
“There are lots of small-scale bespoke details crafted into the house, but at the same time, it’s so recognisable as an Australian holiday shack. You wouldn’t know if it was new or old, or when it was built. It sits politely among all the eclectic houses you see in these parts of regional New South Wales, and it feels comfortable in its bush setting,” says Dean. And while the house was intended as a holiday house, the clients love it so much that it may well become their permanent home in the near future.
Specs
Architect
Architect George
architect-george.com
Builder
Envisage Construction & Design
Landscape design
TARN
Location
Budawang Country. Narrawallee, NSW.
Passive energy design
The house is mostly orientated to the east and west, with glazing on all levels to open up all spaces to natural light, ventilation and views of the gardens. Glazing and balconies on both ends of the building allow for the occupant to follow the sun throughout the day, allows light to penetrate deep into the plan throughout the day and promotes effective cross ventilation on hot summer days. The Beachcomber architectural style creates a ground floor undercroft space which houses an additional bedroom, bathroom, laundry and carport-turned-outdoor living area. It also allows for a cooler darker space that acts as a retreat from the heat. The house does not rely on any artificial cooling.
Materials
Colour and material was a journey throughout the process with the clients wanting to make sure their holiday home was a playful escape. This led to a material and colour study that created a series of rooms soaked in colourful paints, tiles and stones. Existing materials were kept and refinished to prolong their lifespan. Solid and veneer joinery, handrails and stairs are all varying textures and tones of Australian timbers. The new board and batten cladding replaces the replica-timber weatherboard cladding in a more contemporary manner, still harking back to the beach shacks of the past but installed with appropriate ventilation cavities and new insulation. Paints used throughout the home are low-VOC. Stone tiled floors are a product made using off-cut stone slab material.
Flooring
The cypress pine floors were sanded back and refinished throughout. All the internal and external stairs and decking are made from natural Australian blackbutt timber.
Glazing
Not only were new windows and doors installed to allow for additional natural light and ventilation, but existing poor functioning windows were replaced with new ones to improve the overall thermal performance of the building. Windows and door are painted western red cedar with low-E clear glazing.
Heating and cooling
The existing home had no openings to the rear. We added new openings in the façade so that every room has a view of the garden, afternoon sun and opportunity for cross ventilation which eliminated the need for air conditioning or ceiling fans. The lower ground floor is a darker space but instead of shying away from this, it is embraced as a cool retreat from the heat. Glazing is oriented north and east for winter sun, and external shading is provided by retractable screen blinds for summer as well as a steel-framed pergola. The three bedrooms upstairs have ceiling fans. A raised skylight over the upstairs bathroom dubbed ‘the green lantern’ acts as a thermal chimney throughout summer, expelling hot air from inside and providing additional ventilation. There’s also a small slow-combustion wood fireplace in the living room.
Hot water system
The existing electric hot water system was reused with a larger storage tank installed to accommodate the additional bathroom and bedroom.
Energy
The project does not rely on gas fittings, fixtures or appliances instead embracing electrical appliances in a shift towards renewable energy. All kitchen and laundry appliances are from Fisher & Paykel.
