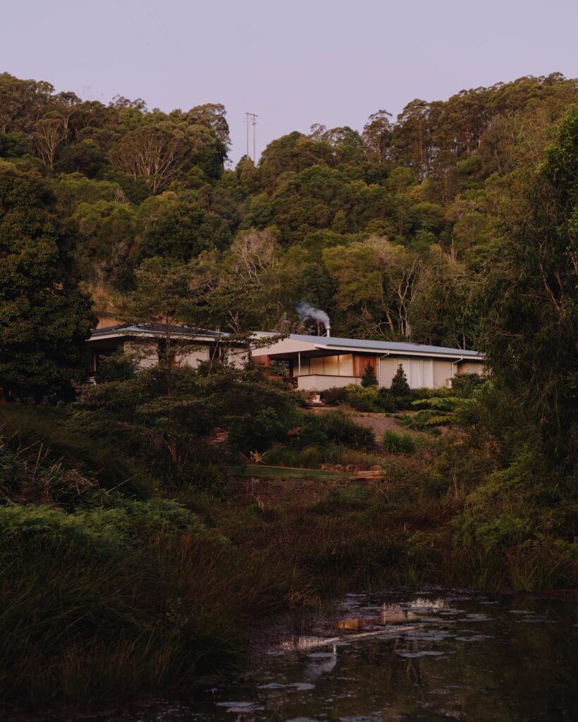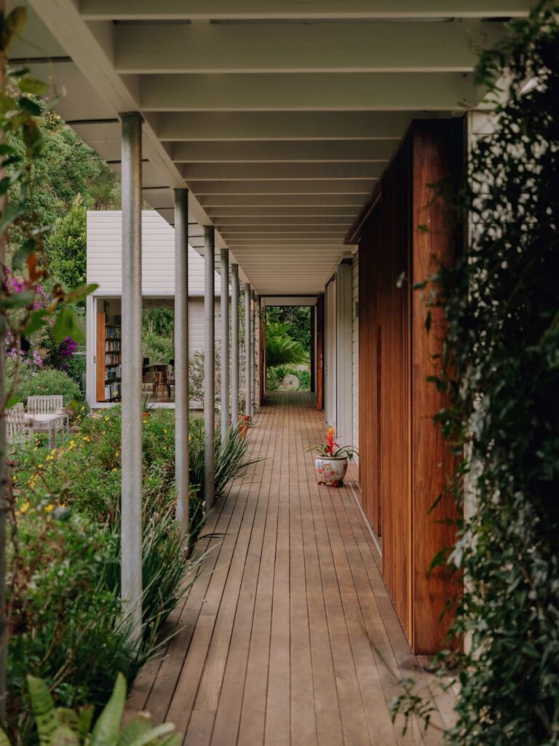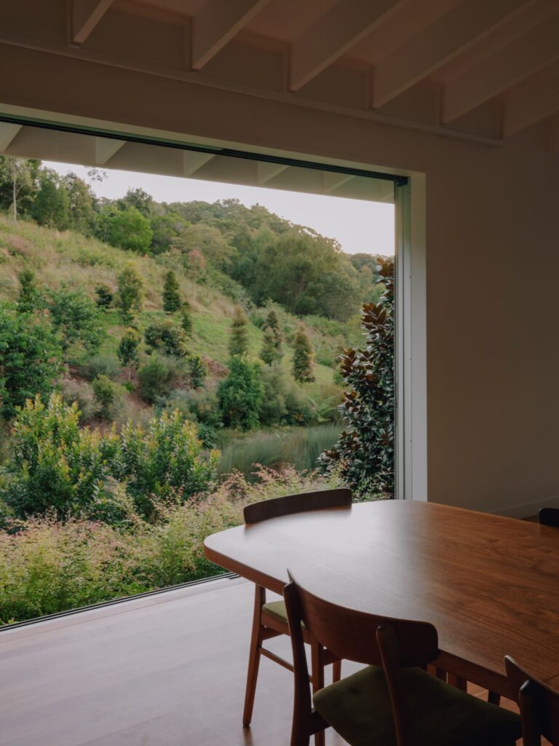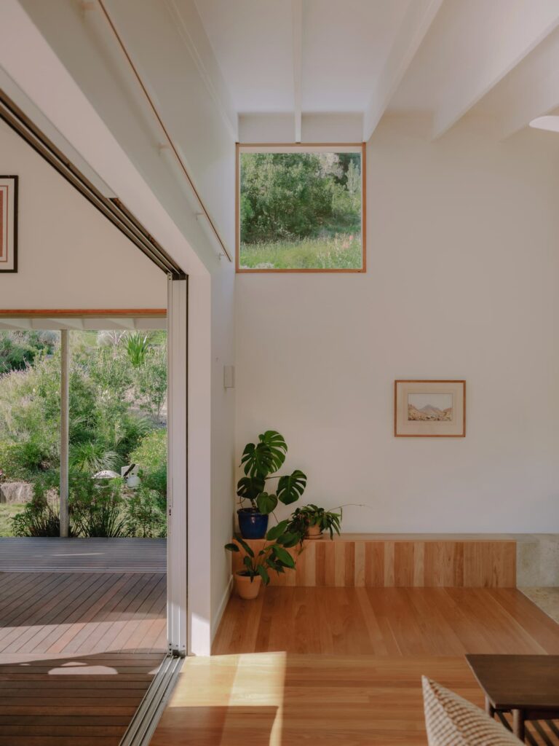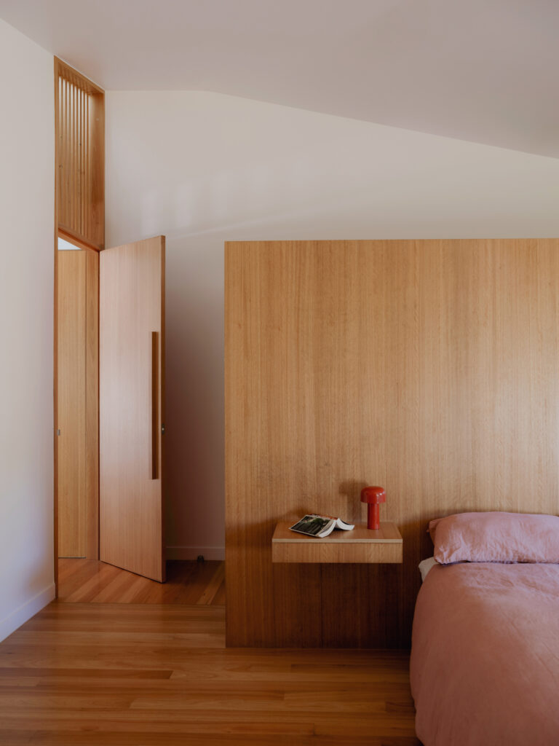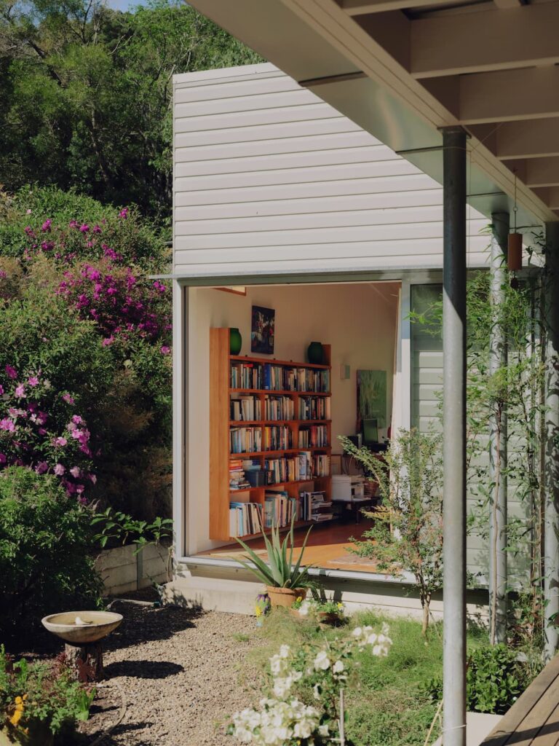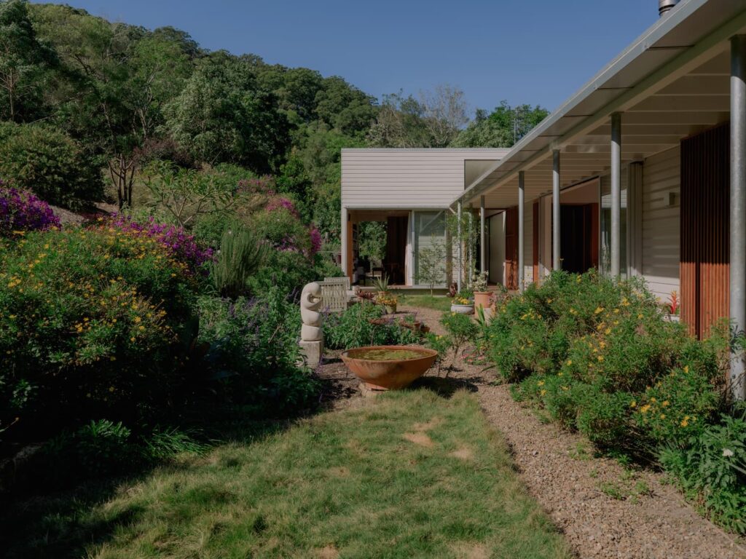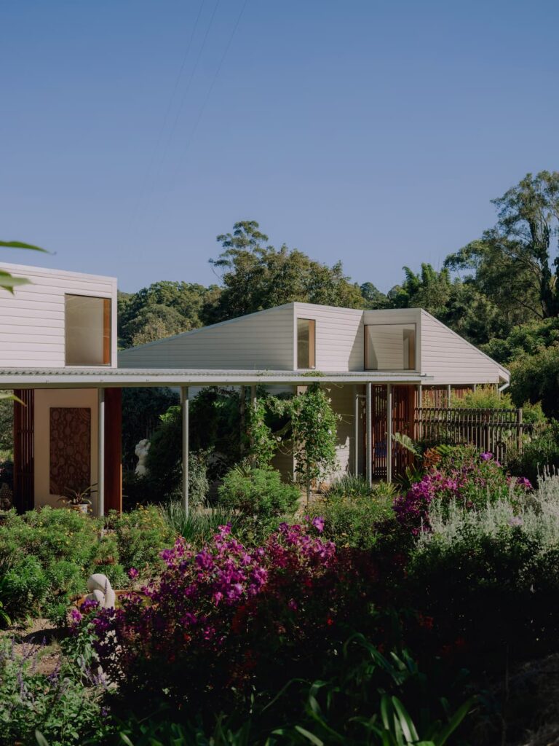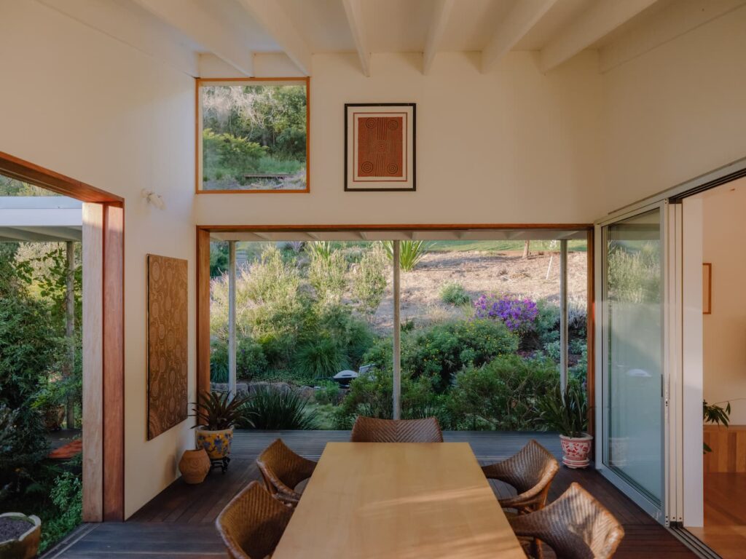Cocooned – 1900s Queensland Workers’ Cottage
Located amid the bushland, a humble off-grid home draws inspiration from century-old local vernacular.
In the hinterland behind Noosa, owner Robin Purvis was drawn to an expansive, sloping lot dotted with hidden waterways, an abundance of wildlife and an existing Queensland workers’ cottage dating back to the early 1900s at the front. “I was with a friend and we went up the back as far as we could,” Robin recalls. “And we were just sitting on the slope where actually the house has now been built, and all I could hear were the birds and frogs, and I thought this is where I want to live.” She bought the block with the intention to restore the cottage and build a home out the back.
With a vision to construct a modest off-grid house deeply connected to the surrounding bushland, Robin enlisted the expertise of Dan Wilson (from Knight Wilson architects) in collaboration with Henry Bennett to help realise her plans. Their collaborative approach placed the landscape at the forefront, ensuring the home would blend seamlessly with its environment. Driven by a deep understanding of Robin’s vision, Dan and Henry crafted architectural designs that prioritised functionality and blended naturally with the environment rather than opting for extravagance.
Drawing from the Queenslander vernacular, this home introduces refined differences that give it a distinct character. The house is designed in an L-shape, with various living areas and a courtyard on one side of the extended verandah, and a lively, sloping landscape on the other. The verandah serves as a unifying spine, connecting the indoor and outdoor spaces. Acting as the main circulation path, it allows occupants to stay continually linked to the surrounding scenery. The primary courtyard, nestled between the building and the hillside, creates a secluded sanctuary and offers a sheltered retreat that feels part of the expansive environment.
“The house has a very open design, allowing it to blend seamlessly with the bush setting. Everything flows together,”
Thoughtful architectural details by Dan and Henry are elegantly integrated, enriching the home’s overall ambiance. Square highlight windows recur throughout the rooms, each capturing a different scene and unifying the spaces with a consistent motif. This detail showcases the thoughtful incorporation of bushfire compliance measures into the home’s design. The massing of the north-east pavilions rise toward the sky, welcoming winter sunlight, while thoughtful screening provides shade in the summer. “The house draws everyone to the verandah’s edge, where the courtyard lies,” Henry says. “The pitched roof offers afternoon shade, inviting refreshing breezes and making the area a pleasant outdoor space all day long”. Expansive sliding doors further dissolve the boundary between indoors and outdoors.
Robin’s commitment to sustainability is clear in the new house, which runs completely off the grid. Solar panels power both the home and an electric car, while a septic tank and water reservoirs from surrounding dams support daily needs. “The house has a very open design, allowing it to blend seamlessly with the bush setting. Everything flows together,” Robin explains. “It’s open, catching breezes and creates a wonderful atmosphere inside.”
As a passionate gardener, Robin has devoted considerable effort to landscaping and preserving her property’s natural beauty. “I’ve always had an interest in gardens and have learnt as I’ve gone along,” she explains. When she first purchased the site, she noticed a chain of ponds obscured by dense undergrowth. Through various landscaping projects, she created three dams and removed numerous invasive trees and overgrown shrubs, bringing the land back to a healthy state. The area is now flourishing with birds and bees. “We’re fortunate that when you plant something, it thrives,” Robin remarks.
The material palette embodies a sense of simplicity and authenticity. Hardwood timber borders the fixed windows and doors, complementing the exposed structural beams and the bright white walls. Throughout the home, timber is a key element featuring trims and operable timber screens, and is echoed in the scattered timber joinery. Dan notes that the material palette emphasises simplicity and highlights raw materials with a clear finish. In the living areas, the absence of a hung ceiling reveals the exposed beams above.
Folded into its setting, Cooroy House is a unique and understated off-grid residence that embraces local plant life and reflects the history and charm of the local timber and tin cottages. Prioritising the beauty of its natural surroundings, the design beautifully resonates with the lively hues of the Queensland bush.
Specs
ARCHITECT
Dan Wilson and Henry Bennett
danwilson.com.au / henrybennett.com.au
BUILDER
Frog House
PASSIVE ENERGY DESIGN
The home is designed for comfort and minimal energy use throughout the day and year, without the need for air conditioning. The orientation of the building, roof eaves, awnings and narrow footprint allow for warming winter sun to penetrate deep into the floor plan, as well as protect from summer sun. In particular, large eaves, timber batten screens and strategic planting provide protection from the harsh afternoon sun to the west. The full-height door openings throughout the home allow for cooling cross ventilation. A second-hand wood fireplace (gifted by the neighbour) provides heating in the cooler months.
MATERIALS
Timber-framed floors, walls and roof with minimal steel beams in roof. James Hardie Versilux lining to walls and ceilings with butt-joints to external rooms (laundry, carport, outdoor room). Timber chamferboard cladding externally. Giallo Antico natural stone slabs from Artedomus to kitchen benchtops and cut into tiles for fireplace plinth and bathroom floors/walls. Custom joinery/cabinetry in blackbutt veneer ‘random match’ on plywood substrate with plywood edge left exposed. Carport cupboards in marine plywood and study bookshelves in solid rosewood. Zincalume Custom Orb metal roof sheeting to main roof and Accent 35 metal roof sheeting to verandah awning. Custom folded galvabond steel window hood to study. All internal doors are flush set solid core door panels, with blackbutt timber frames (jambs, heads) with custom handles.
FLOORING
Internal floors are New England blackbutt boards from Queensland Timber Flooring with clear finish and laid on yellow tongue substrate and structural timber floor framing. External floors are spotted gum hardwood decking boards with Cutek “CD50” finish and laid on spotted gum hardwood structural deck framing.
GLAZING
External doors are clear anodised aluminium sliders from AWS and fixed windows are rosewood timber framed. All with low-E “ComfortPlus” glazing by Viridian Glass, including fixed skylight from Keylite.
HOT WATER SYSTEM
Electric heat pump hot water system.
WATER TANKS
Rainwater from all roof areas is collected in a 45 000-litre in-ground concrete water tank which supplies the entire home.
LIGHTING
Wall and ceiling spotlights by Havit. Custom Zincalume sheet metal light fittings to internal and external walls, with downlights mounted to wall.
ENERGY
The home is completely powered by solar panels on the roof, and a battery system in the carport.
