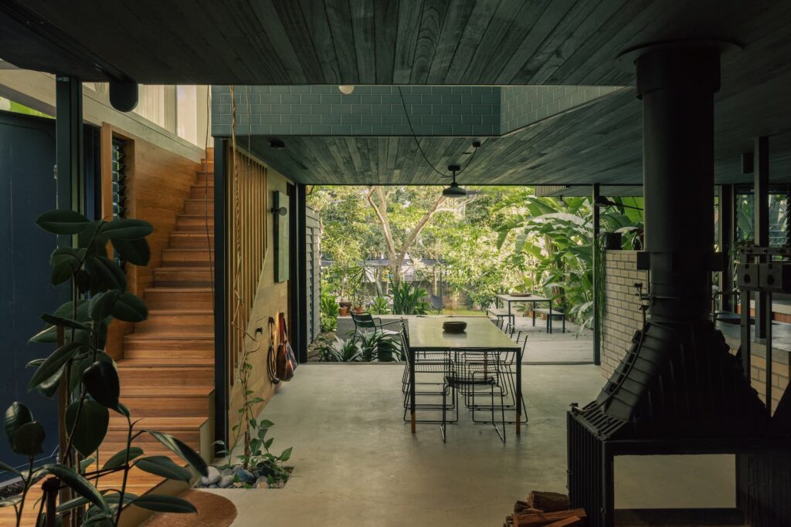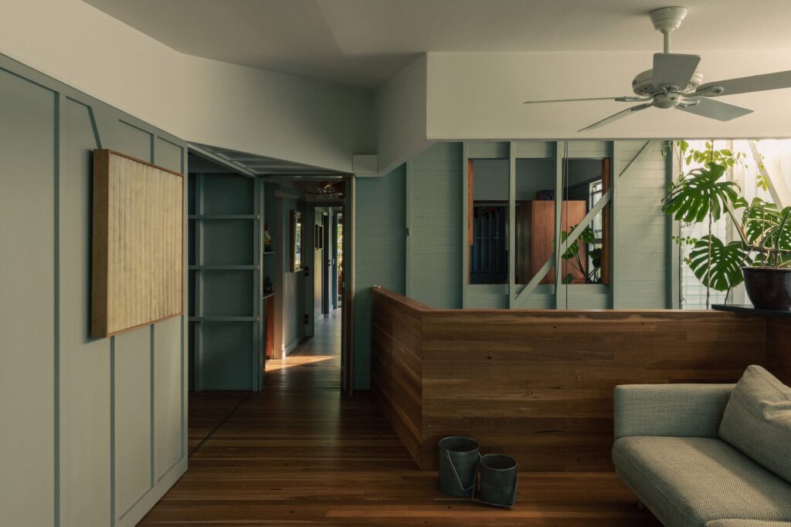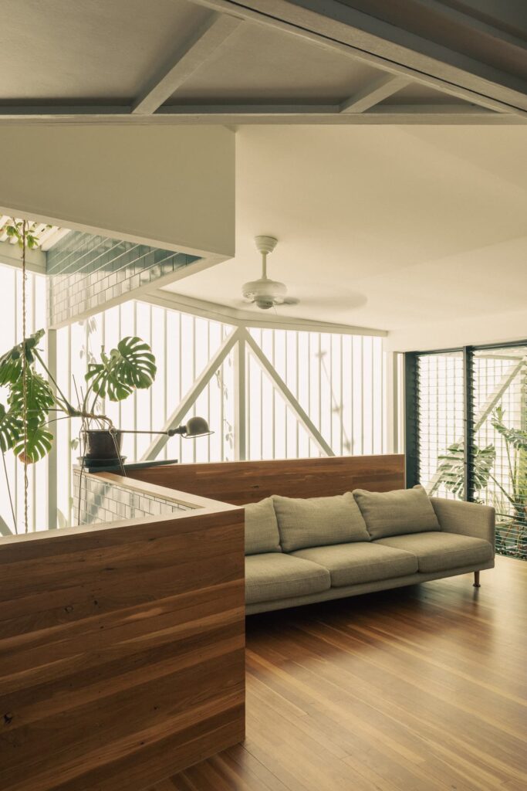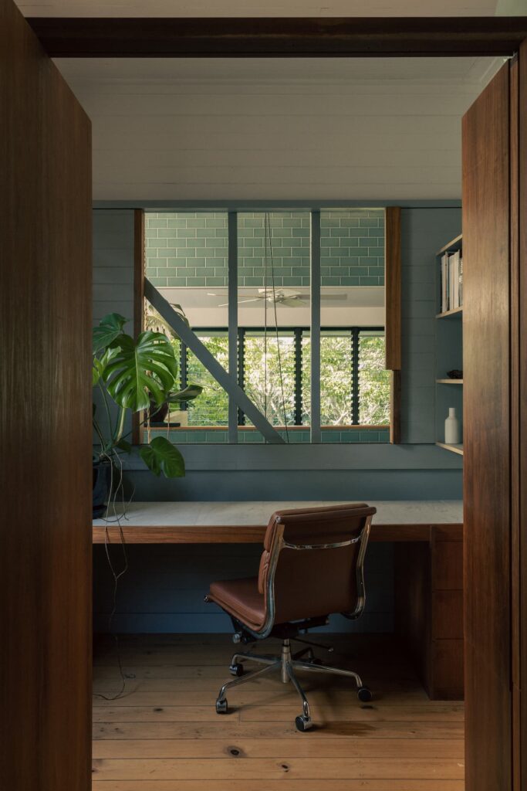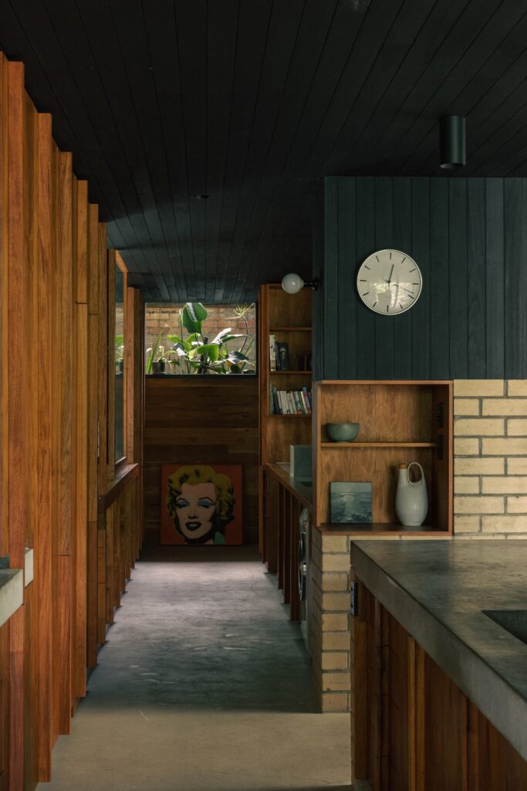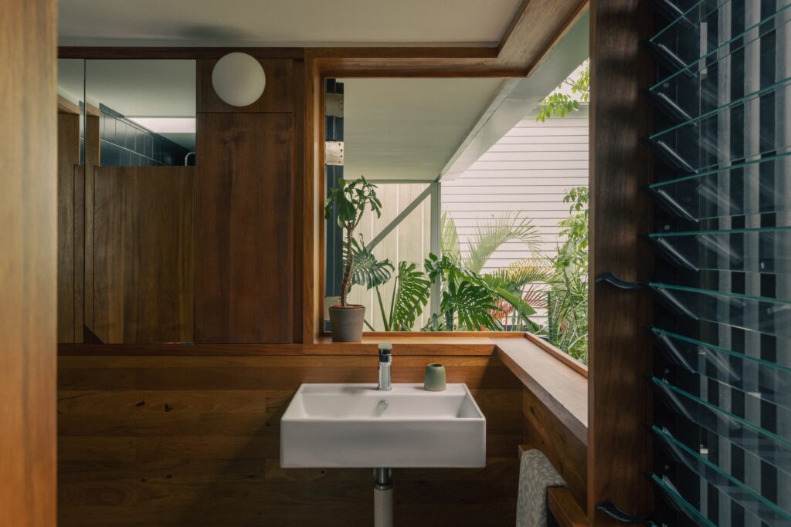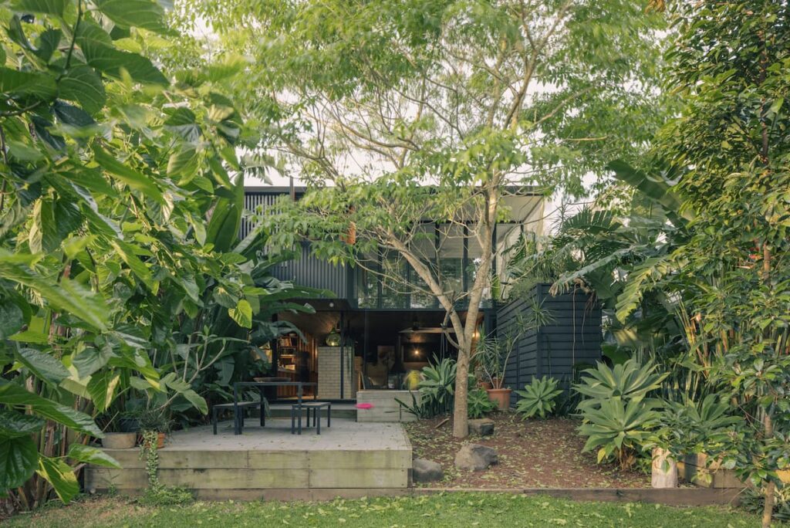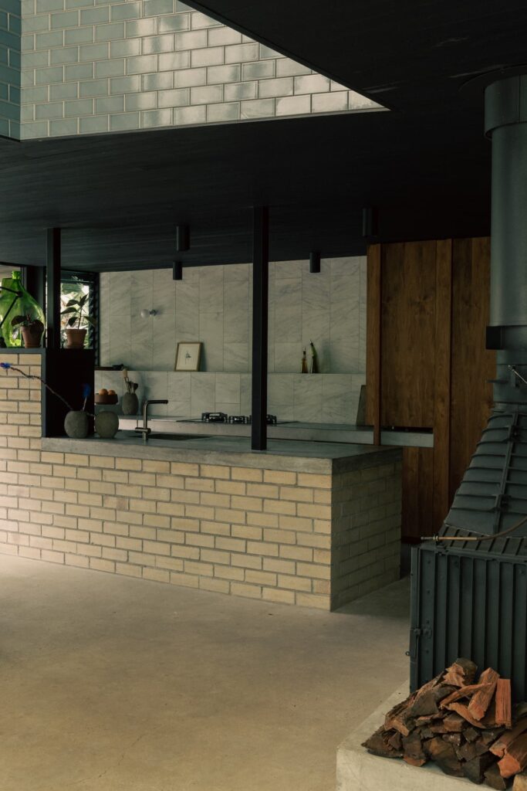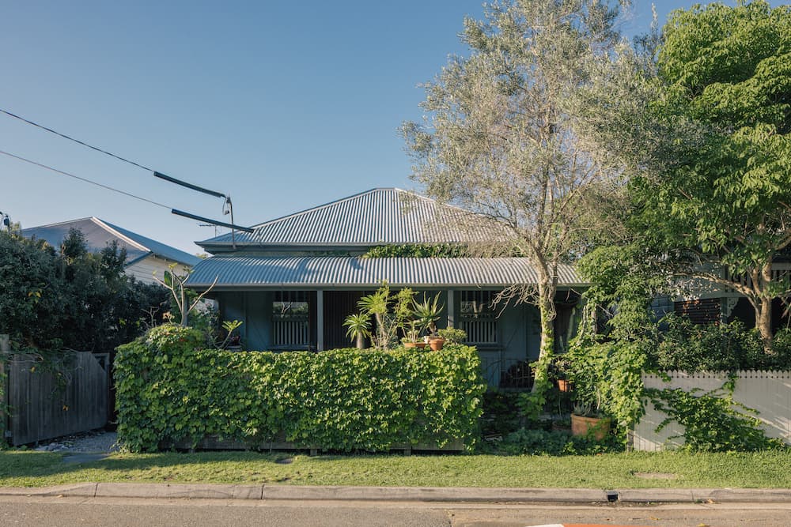Character Building—Pre-1946 Brisbane House Modernisation
An evolving, decade-long transformation creates a highly functional and deeply thought-out family home along the historic streets of East Brisbane
In an area bounded by the Brisbane River to the north and Norman Creek to the east, rows of distinctive character homes remain poised in a tribute to Brisbane’s suburban history. For many, renovating or modernising these pre-1946 houses presents a complex and often conflicting prospect, requiring significant time, budget and trades. However, for those up for the challenge, sensitive renovations can represent a profound and rewarding undertaking that preserves a piece of history and repurposes it for contemporary family living. On a small 405-square-metre block, a charming yet unassuming worker’s cottage was dutifully adapted to do just that.
Lachlan Jenkins and his wife Tanya first purchased East Brisbane House back in 2010. Over a span of 10 years, the couple undertook a series of thoughtful renovations that retained its original character, simultaneously extending and repurposing the cottage into a functional family home. “It was dilapidated,” Lachlan, director at Nielson Jenkins architects, reminisces of the original cottage. “No one had lived there for 35 years. It didn’t have a toilet – just a thunderbox down the back. It was basically a weatherboard shell.” Clearly the couple had their work cut out for them, though as an architect-builder and interior designer respectively, they were well placed for the challenge. “It became this labour of love for over 10 years. We did everything apart from the concrete slab and the concrete block,” Lachlan says. Conscious of budget constraints, the couple embarked on a meticulous journey, working in stages, and employing their own skills, labour – and time.
East Brisbane House fulfills an agenda to adapt and repurpose, pursuing a deliberately ‘progressional’ brief that echoes the evolving life of its occupants. “The grid of the Queensland cottage is adaptable and lends itself to a lot of flexibility. There’s been at least six different occupation iterations over the course of ten years,” Lachlan explains. “It’s an interesting narrative,” adds Morgan Jenkins, co-director of Nielsen Jenkins. “The structural grid can be adapted with cabinetry and operable elements to make rooms of a different scale depending on your needs.” Originally, the brief was simply to create a livable space. Then, work commenced on the downstairs excavation, concrete slab and retaining walls. Subsequent phases saw the rear deck enclosed to extend the dining and sleeping spaces to accommodate the couple’s first child. As the family grew, the next phases included the addition of a master ensuite, while the kitchen was relocated downstairs and a study created in its place. “It’s probably not for everyone, but it definitely was for us. It allowed us to experience [the house] in different ways and explore the site in terms of climate, noise, and privacy,” Lachlan says. The deliberately gradual and organic evolution of East Brisbane House may be unconventional, but each change breathed new life into an old cottage.
The careful renovations strove to respect and amplify the original form, consciously seeking to reuse rather than rebuild. The original cottage remains recognisable above the datum of the picture rail, retaining the traditional VJ panel walls and chamferboard, while the newer extension utilises a more contemporary palette with fibre cement sheeting and cover battens. The difference is subtle and textural, a seamless and sensitive showcase of new and old. Further strengthening their commitment to reuse or recycle, most of the materials sourced throughout construction were salvaged from the demolition of other projects because, as Lachlan explains, “Retaining and repurposing is so much better than just putting solar panels on the roof.” East Brisbane House is testament to this fact. Morgan agrees. “The doors are emblematic of the whole house. It would have taken two seconds to buy a new door. Instead, [Lachlan] has repurposed scraps using ingenuity and skill and made something extraordinarily beautiful.” Lachlan also crafted custom cabinetry and joinery, with operable walls and sliding doors to facilitate light, ventilation and views. The result is a permeable, airy and spacious piece of contemporary architecture.
Traditionally, the front door would denote the main entrance, however, Lachlan reveals with amusement that friends and family know to use the secondary side access and follow a series of meandering terrace steps into the core of the home. The lower floor plan stands in direct contrast to the lighter upper level, reminiscent of the Queenslander undercroft, and appearing almost as an extension of the landscape itself. A more grounded material palette of brick, concrete and darker timbers anchor the project into the sloping topography, while operable doors, windows and louvres capture light and breezes in harmony with the upper story. Vertical landscape elements connect the upper and lower plans via a sculptural void space, encouraging a cyclical circulation pattern that draws visitors down into the heart of the plan. Repositioning the living spaces to the lower level when tightly packed neighbours retain elevated decks permits a more private experience, all within the original footprint of the house. A lesson in repurposing and resourcefulness, perhaps East Brisbane House offers an adaptable model for urban density. “It’s a difficult house to understand from pictures because everything is operable, and every piece has its own history. But when you’re there and interacting with it, it’s a special place,” says Lachlan.
Specs
Architect
Nielsen Jenkins
nielsenjenkins.com
Builder
Lachlan Nielsen
Location
Jagera and Turrbal Country. East Brisbane, QLD.
Passive energy design
The existing house is oriented to the north (street), and the addition faces largely south into the backyard. Polycarbonate sheeting to the east allows morning daylight into the back areas of the house and a small void in the centre of the plan brings daylight to the lower floor of the house. Old casement windows have had screens added to the interior and traditional doors have been modified into sliders to allow for operable screen panels, which allow for ventilation, light levels and privacy.
Materials
The ground level has a concrete slab, clear sealed and saw cut for improved thermal mass. The downstairs is considered as a subterranean space and is made of masonry where it retains soil and then largely sliding panels towards the yard. The new work upstairs is highly insulated, lightweight, mainly timber-framed construction. Roof sheeting has been retained and re-used where possible. The new work has used largely reclaimed timber from demolition on construction sites. Where new flooring has been used, it is rejected stock purchased from auctions. Downstairs the ceiling is built with sustainably grown paulownia from GlossWood. Cabinetry is made from Tasmanian blackwood veneer from Sharp’s Plywood. Concrete benchtop is done by the architect, and stone benchtops have been made with tiles over a plywood substructure and edged in hardwood. All cabinetry including the couch has been made by the architect.
Flooring
Timber floors are mixed Australian hardwoods from reject stock at material auctions.
Glazing
Windows are timber framed and built by the architect, with Viridian low-E clear double glazing and Breezway louvre inserts and awning/casement windows.
Heating and cooling
The house does not have air conditioning. A passive ventilation strategy of louvres in new openings and new operable batten screens to old openings allow the house to breathe even at night-time or while the occupants are at work. There is a wood burning fireplace that heats the entire house in winter due to its proximity to the void between levels
Hot water system
Hot water is a Rinnai gas booster.
Water tanks
Rainwater from the rear roof is directed to a 1000-litre galvanised tank which supplies water for garden irrigation.
Lighting
The house uses low-energy LED lighting.
Energy
6.7kw solar with 2.9w battery.
