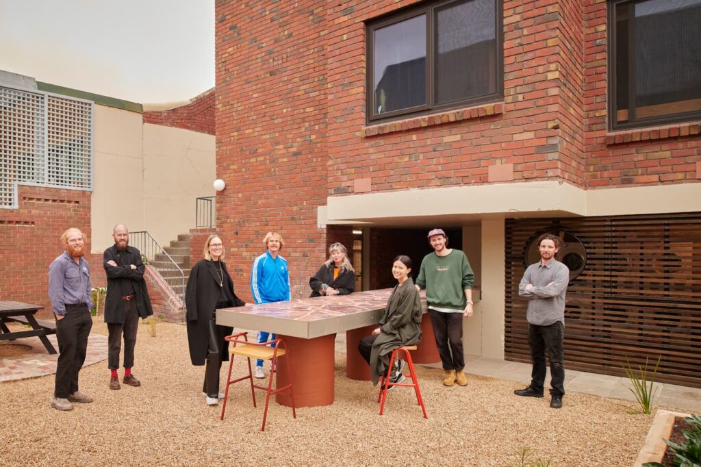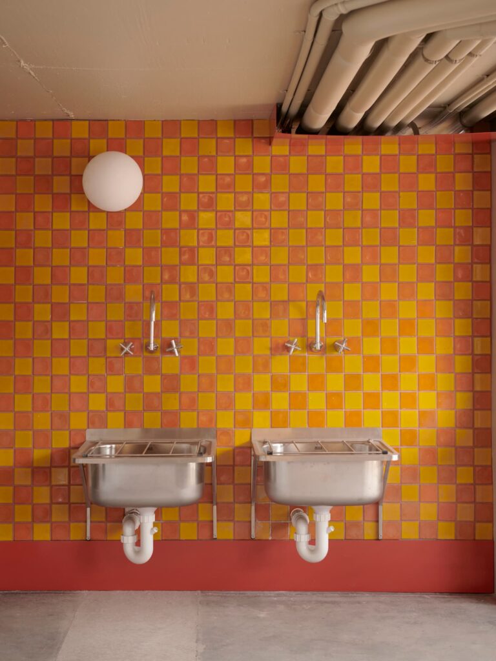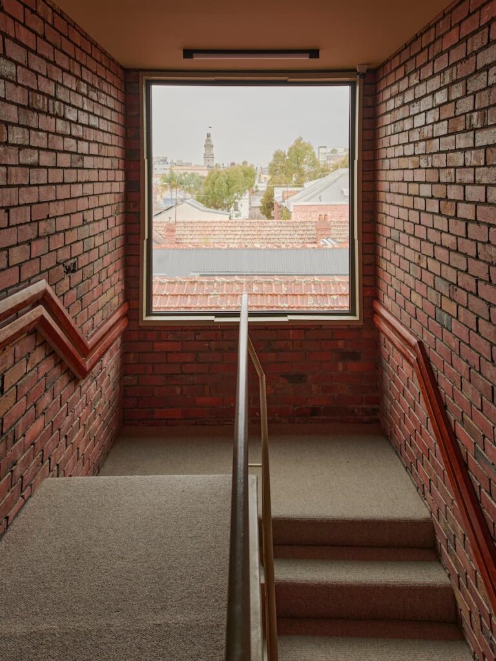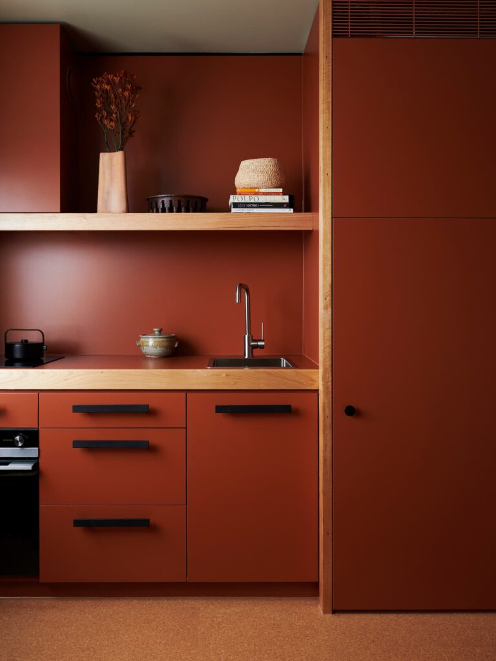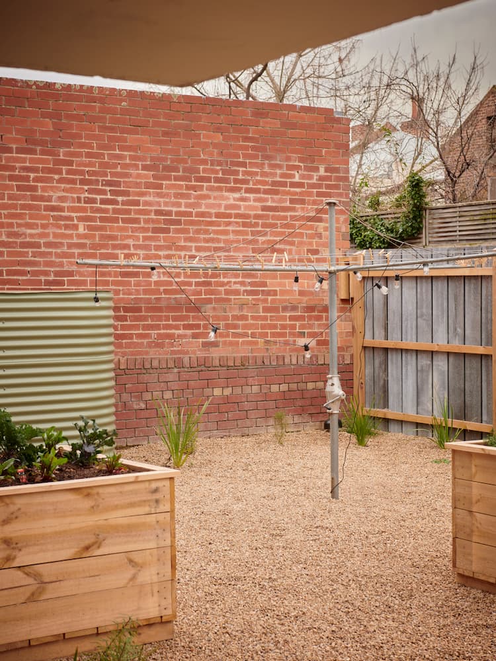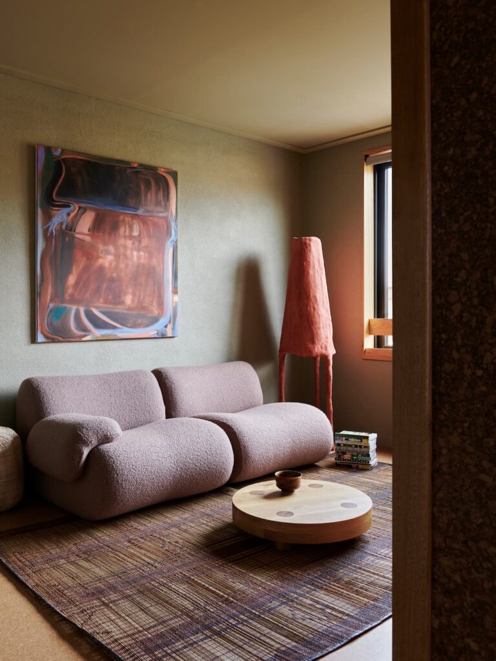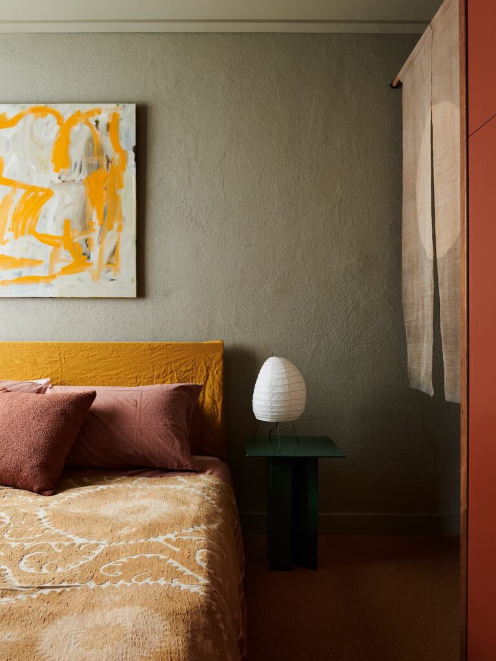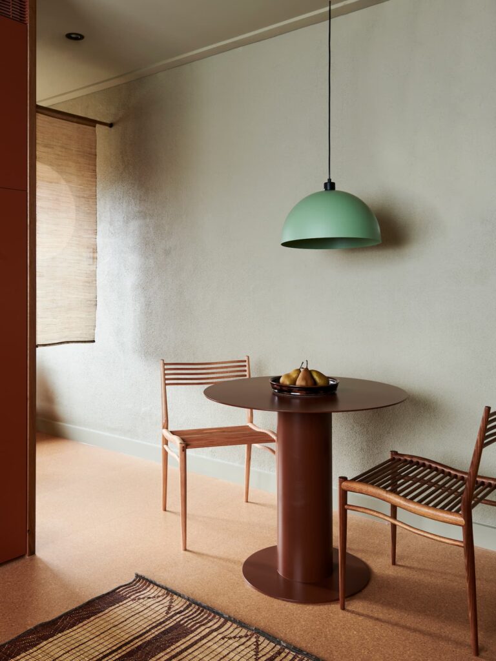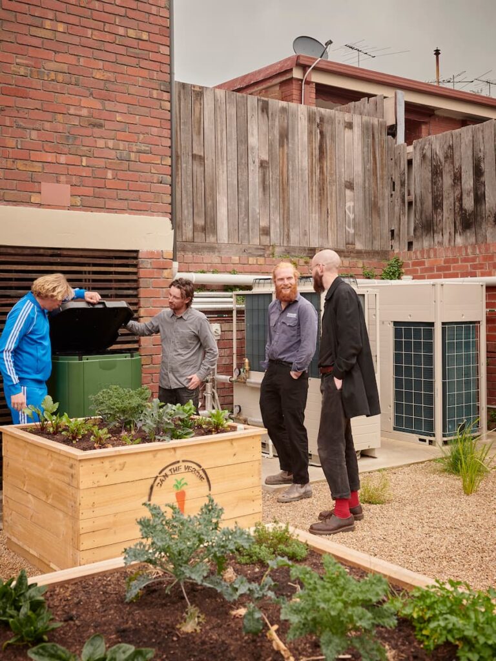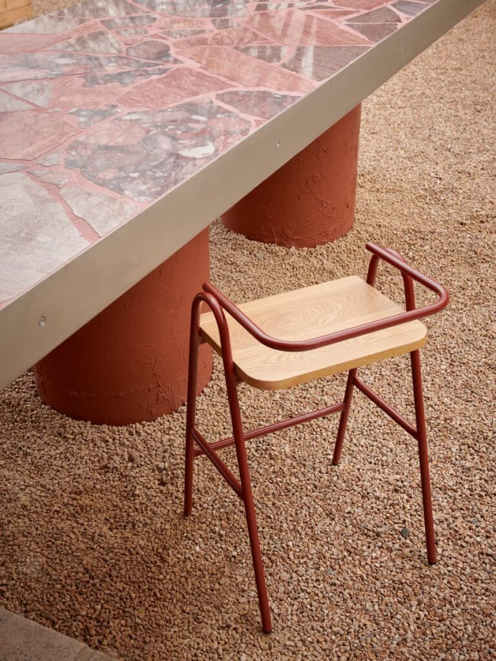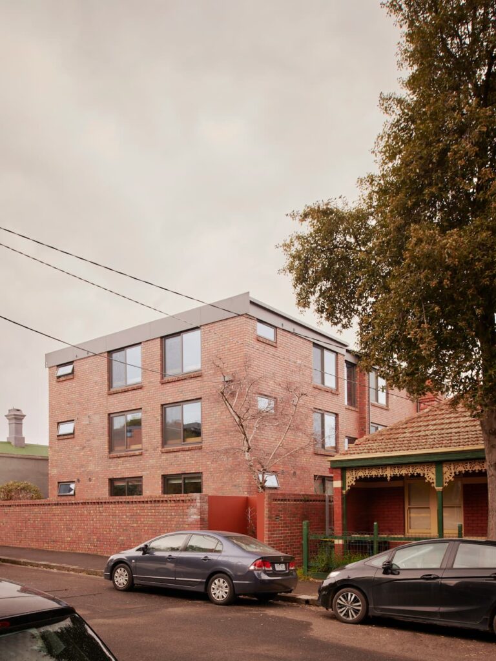Big Tweak—Humble Environmental Retrofit Project in Melbourne
Hiding in plain sight on a quiet urban street in Melbourne is a humble project that has created a series of important answers to some critical questions.
The Wilam Ngarrang Retrofit aims to be an exemplar for how environmental retrofits could be broadly implemented to profoundly improve Australia’s sustainable footprint. Refreshingly free of the marketing spin of greenwashed new builds, it focuses on the pragmatic approach of renovating the ageing buildings that make up a large portion of our cities.
Willam Ngarrang is the prototype of a financially repeatable low-environmental impact retrofit that reduces operating costs for tenants. It utilises an unassuming three-storey clinker brick walk-up apartment block and transforms it from a consumer to a producer of resources. The existing apartments had unhospitable living environments and high operating costs. The project not only retains the building’s embodied energy, but also improves the interior spaces and lowers tenant expenses to meaningfully extend the lifespan of the building.
The project originated with the purchase of the 1970s apartment building by Tripple, a private investment company. Their goal was to create a test case for development funding that can be leveraged for positive change. Environmental advisors Finding Infinity joined the team early in the process to champion and guide the environmental objectives of the project in conjunction with their A New Normal program.
Wilam Ngarrang was named in consultation with the Wurundjeri Land Council and has committed to annually contributing to the Pay The Rent program. The project is energy net-positive, significantly reduces mains water usage, strives towards zero-waste operations and offers two of the apartments at below market rate through HomeGround. These notable enhancements have been accomplished without the need for any overly complex techniques. Instead, the project utilises a range of attainable sustainable methods to achieve the dramatic improvements. This inherent simplicity is crucial to allowing the project to be followed as a precedent by others.
The project’s fundamental aim was repeatability. Key to achieving this was a strict adherence to the budget, creating a framework for future investments to follow. This resulted in a frugal attitude throughout the whole process as any cost blowout or frivolous decision would have jeopardised the whole model. This mindset was adopted by all members of the team, from builders Wilderness Building Company who thrived on the scrutiny of all aspects of the construction, to development advisors Resin Property who astutely guided the project around the regulatory pitfalls that these innovative schemes often find unavoidable.
The design team was led by the skilled hands of Kennedy Nolan. From the outset they looked to do as much with as little as possible to keep within the tight budgetary constraints of the project. Their focus on efficiency lead to a series of subtle moves across Willam Ngarrang that have realised significant improvements and transformed the interior spaces.
The beautiful clinker brick exterior of the apartment block remains largely untouched with much-needed upgrades to the windows and roofing. Rachel Nolan, of Kennedy Nolan, noted that these bricks were a big influence on the interior palette of the project. The tones of the overfired masonry were embraced as inspiration to bring more vibrancy and texture into each space. The apartments, which are all identical, utilise a rich colour and materials palette of oranges, greens and recycled Victorian ash timber to bring new life to the building. The relatively small spaces feel inviting and nurturing.
The focus on reduction and reuse throughout the construction process is evident in the new lower-level communal space which includes the laundry and bike parking. The room is brought to life through a tiled wall that was repurposed from the existing apartments to energise the area. This space opens directly onto a new north-facing courtyard with seating areas, permeable gravel, native plantings, compost bins and clothes hanging facilities all in what was previously an underutilised carpark. The two settings are connected by a grand benchtop clad in remnant stone pieces that extends out from the building to create a natural focal point for the zone.
It is a small apartment block that has far greater aspirations than its modest footprint. The ability to demonstrate a financially replicable and technically achievable retrofit has the potential to prompt dramatic change to the treatment of existing buildings across the country. The construction industry is on the cusp of an era where the inclusion of environmental measures is normalised. We are close to seeing the ideas inherent within this project becoming an intrinsic part of a sound financial investment model. Excitingly the Willam Ngarrang retrofit project is a significant step towards this moment being realised.
Specs
Architect
Kennedy Nolan
Sustainability Advisors
Finding Infinity
Builder
Wilderness Building Co.
Location
Wurundjeri Country. Fitzroy, Victoria, Australia
Passive energy design
Where possible windows and doors are positioned for effective cross-breezes within the apartment units. Double-glazed window and door suites, cavity infill insulation within brickwork, additional R4.1 roof insulation and painted membranes for airtightness on external walls and party walls ensure that unwanted heat loss/gain is minimised. A heat recovery ventilation system has been installed in every apartment to provide ample fresh, healthy air while minimising energy consumption. Through these initiatives the design provides comfortable living with low energy use all year round. It is estimated that the reduction in bills for occupants will be 80 per cent or more.
Materials
Being a retrofit of an existing building, new materials required for construction were drastically minimised. In comparison to the construction of an equivalent new apartment block, the retrofit of this existing building resulted in an 82 per cent reduction in embodied carbon emissions. The existing concrete slab and brick structure was retained. Bricks were reclaimed from areas demolished and utilised to create outdoor floor paving and steps, and reclaimed solid timber was used for timber reveals to the apartment windows.
Flooring
Common areas of the building are covered in 100 per cent wool carpet from Godfrey Hirst. Apartment floors constitute cork tiles over 4.5 Regupol “4515” acoustic underlay. Tiles in bathroom with matte glazed finish (slip rating of P3) over acoustic underlay to meet the required acoustic performance requirement.
Glazing
All existing windows were replaced with new high-performance uPVC double glazing
Heating and cooling
Cross ventilation where possible and improved insulation and airtightness greatly reduces the need for heating and cooling in the apartments. To complement these passive measures, there is a mechanical split system in each apartment which runs off solar energy.
Hot water system
Hot water is provided by CO2 heat pumps, with sufficient thermal storage so that they can be run only on solar PV.
Water
Rainwater from all roof areas is directed to 7000 litres of rainwater storage across two tanks, which supply the communal laundry and irrigation. Along with the use of efficient water fittings and fixtures these water tanks allow for a 35 per cent reduction in mains water consumption.
Lighting
The apartments use low-energy LED lighting from various suppliers and feature lights from About Space and Artemide.
Energy
A 33kW rooftop solar system was implemented in the build, which is enough to generate more power than the building consumes each year.
Other
On-site communal composting allows residents to avoid producing excess waste and, with no designated car parking provided, provisions for bike parking of up to 17 bikes encourages residents to avoid driving.
