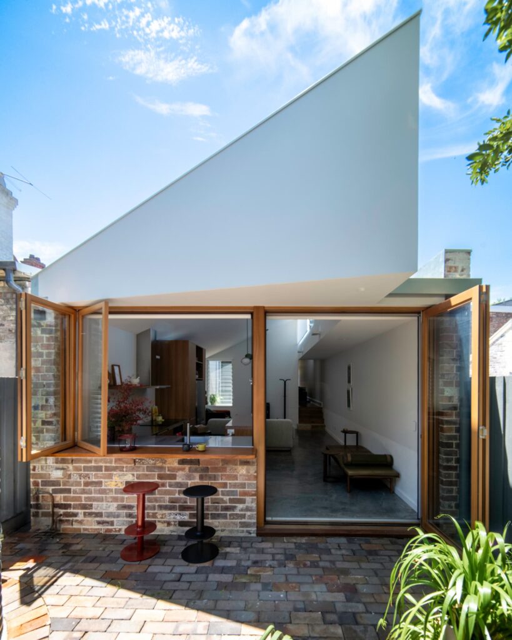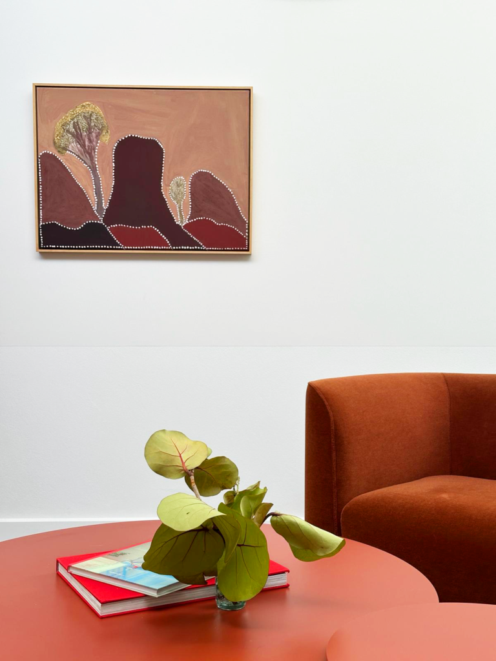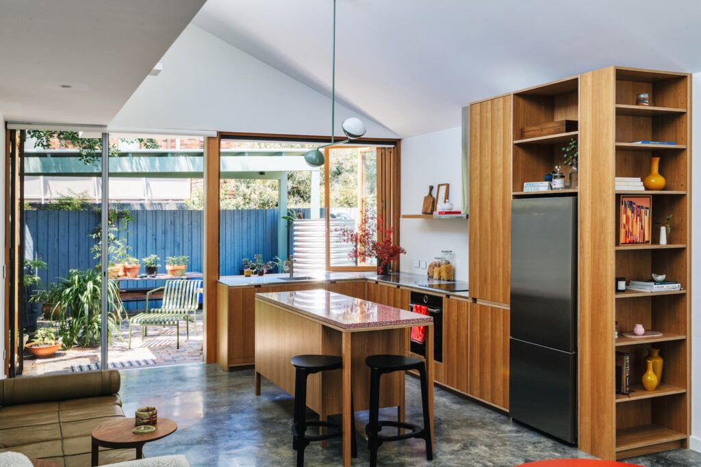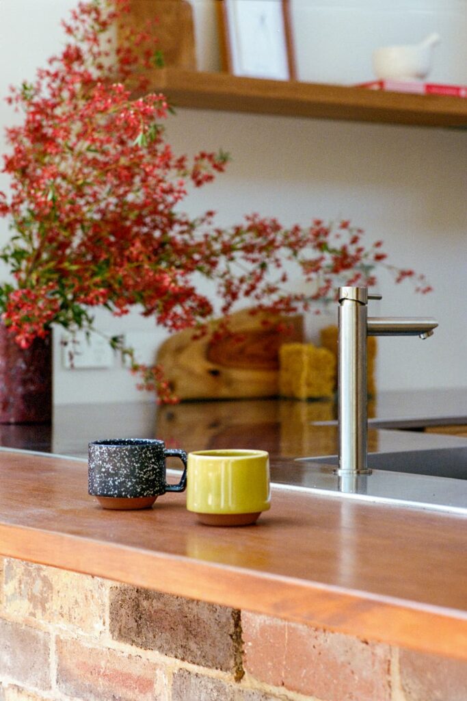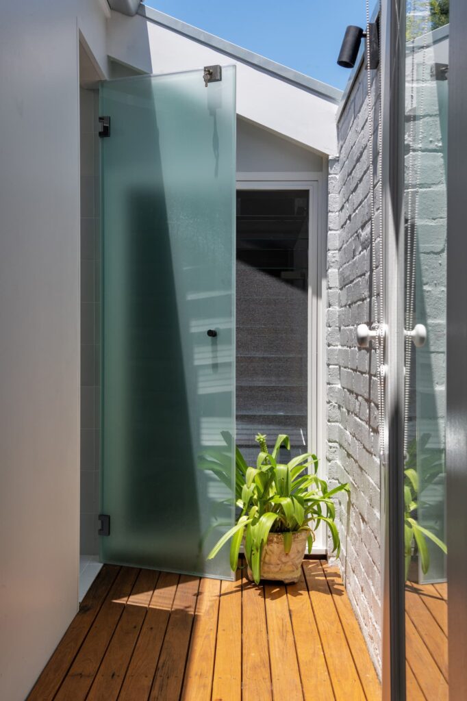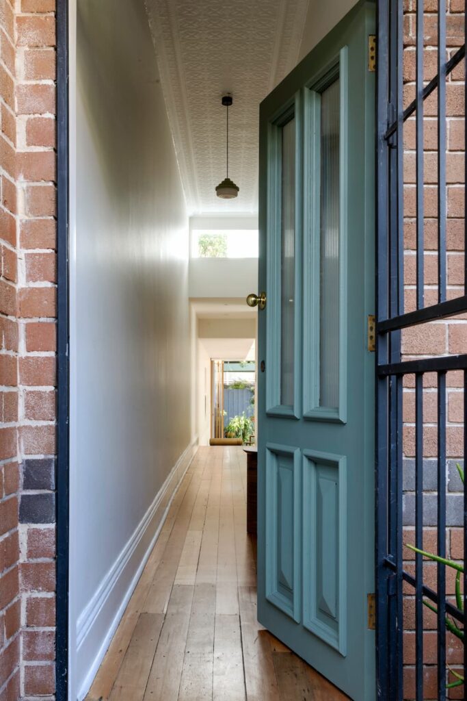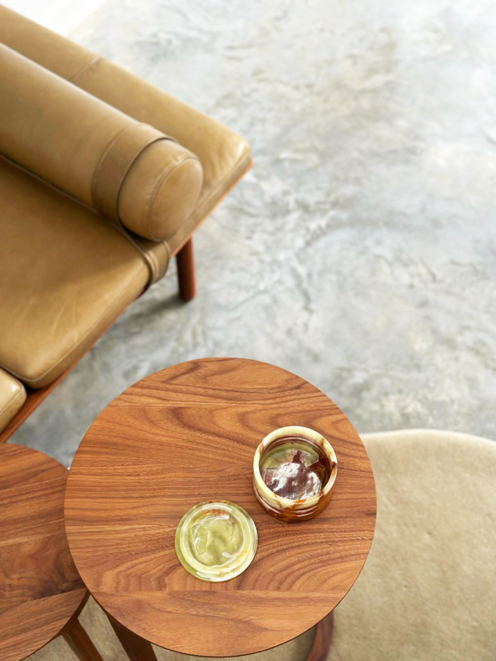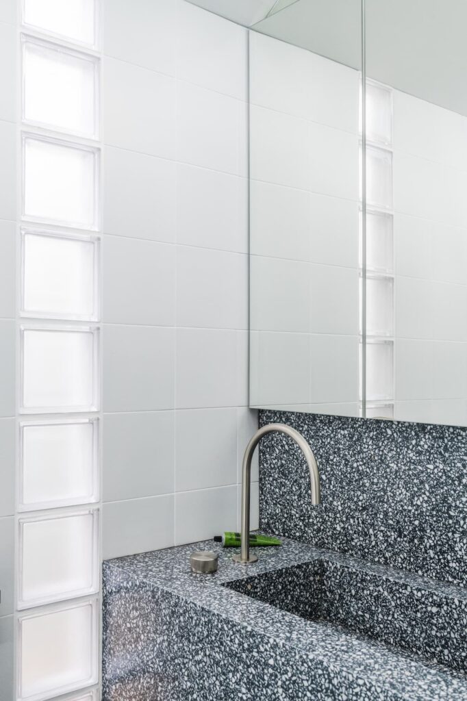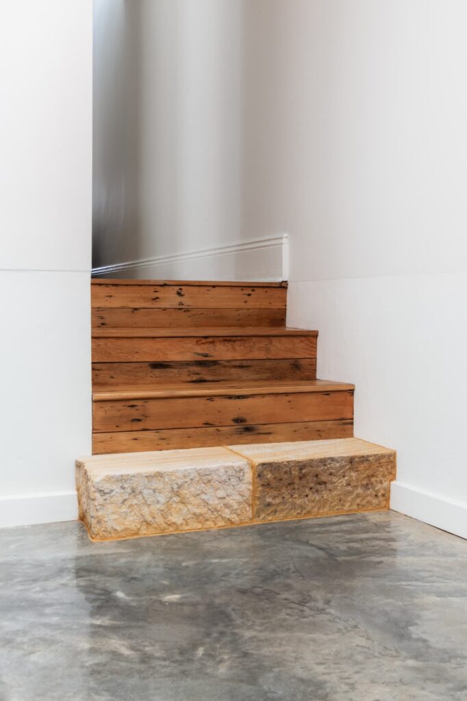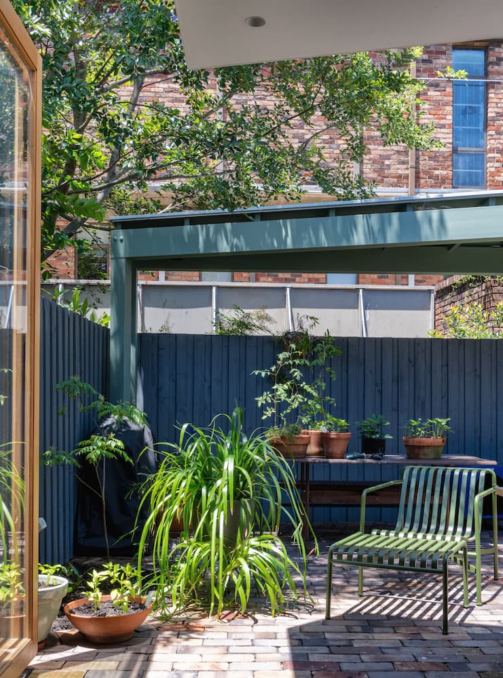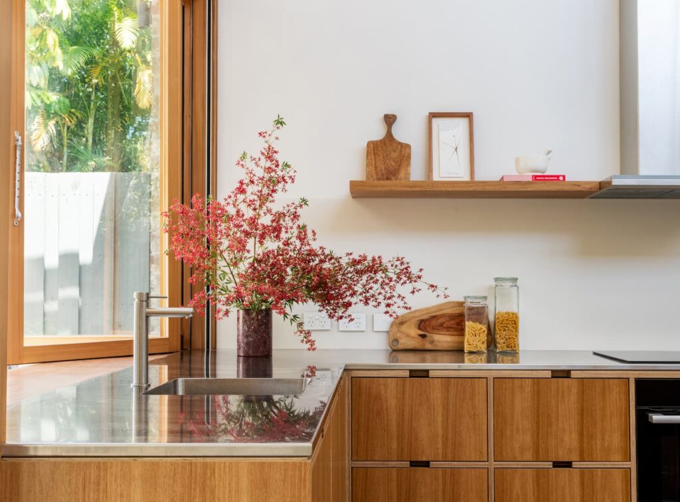A Cute Angle – Small Inner-city Home Wriggles Free
In the quest for light, sun and air this small inner-city home cleverly wriggles free of its surrounding density.
Located next door to a friendly corner café in the buzzing suburb of Newtown in Sydney’s Inner West, this house has a small footprint and neighbours pressing in on all sides. Which is why owners Helen and Jenny decided to appoint Custom Mad, a small architecture studio known for making the most of small spaces. The couple had already been living in the house for more than a decade before they decided it needed renovating – not to add bedrooms, but to make the space more liveable, and more sustainable.
The house is typical for this part of inner Sydney – it is around 120 years old and solidly built in brick but without much insulation. It’s a ‘semi’ with a shared wall on one side and is all on one floor. The first step for the architects was to take stock of the whole site – could the property be extended, even a little bit? The answer was yes – by extending the house into the narrow passage along one side, it was possible to gain precious centimetres. The only problem was that this would block out all available light. The solution the architects suggested was to build to the edge of the boundary, but leave a courtyard deck near the middle of the house as an outside space, bringing in sunlight and allowing for cross ventilation. “It’s all the way along except for that little light well courtyard where the bathroom is,” explains Claire McCaughan from Custom Mad. “So we’ve got cross ventilation through the living space, which is hard to do.”
Another way of bringing in light and creating a sense of space was to raise the ceilings. At the back of the house, the architects have created a new roof that angles sharply upwards to the east, blocking neighbours without overshadowing them, and bringing in the morning sun. “I set up that very steeply sloping roof to that direction to get the light in,” says Claire. “So you felt connection to the path of the sun.” And, since eastern sun can be hot, a set of louvres allows heat to escape if necessary.
In conjunction with the decision to bring the level of the house down at the rear, raising the roof so steeply on one side creates a real sense of space. A faint datum line in the living room has been painted to show the original level of this room. Internal walls and a fireplace were also demolished to create a more open plan feel with the bricks from these walls reused to build all new walls. A sandstone step at the base of the stairs was crafted from on-site waste, plus weatherboards were repaired and the front door was repainted rather than replaced. “The process [is] stopping and saying how can we repair it?” says Claire. “How can we actually retain as much as possible?”
Other materials also reflect the personal story of this house and its owners. In the kitchen, the main island bench was constructed from terrazzo by a contact Jenny made at the Museum of Sydney where she works – this maker is one of the only people who makes terrazzo in Australia rather than having it imported from Italy. The kitchen island is then complemented by blackbutt timber and stainless steel benchtops, which are hard-wearing and long-lasting.
Fitting sustainable systems onto a small site is always tricky, but Helen and Jenny were happy to think of the rainwater tank as a feature of their back garden, which has been paved with more reused bricks from the on-site demolition. Solar was added to the roof and a spot was found for the hot water heater that’s hidden from sight. “When people sign up to work with us, we have a condition about environmental measures. People have to make space for growing food, storing water and making power,” says Claire. “So that’s just really straightforward: water tanks, PV panels, and then garden space to grow food. And of course, going off gas.”
For those used to living in small spaces, going through your stuff regularly is a must. Luckily Helen and Jenny were already good at keeping their belongings to a minimum, but had been stuck on where to store their camping gear and had resorted to keeping it in their car. This new renovation includes a storage room – small and window-less, but perfect for their tents, equipment and other stuff. Grace Roll, also from Custom Mad, who worked closely with Claire on the project says: “They have been culling throughout their life. And they really only have the essentials of things that they like. So, with the joinery in the kitchen, there was a specific requirement for cookbooks to be displayed, because that’s something that’s really important to them.”
Making the house more sustainable was a vital part of the brief for this house, and while heating and cooling small spaces may be easier, it is just as important to insulate and upgrade electrics and hot water to renewables as it is in any large house. And at Helen’s Place, finding intelligent ways to make small architecture liveable and sustainable was all part of the architect’s ingenuity.
Specs
Architect
Custom Mad
Builder
Prestige Habitats
Location
Gadigal Country. Newtown, NSW.
Passive energy design
The house was designed without air conditioning, relying purely on passive energy design to heat and warm the home. The home opens to a rear south-facing courtyard. The living area has high east-facing breezeway louvres, which allow morning light to warm the polished concrete floor. A free-standing timber fireplace heats the home during winter. An internal courtyard on the western boundary provides cross ventilation to the living area, as well as the bedroom and bathroom. The cool concrete slab and cross ventilation assist in maintaining a consistent temperature during heat waves and double brick walls are great insulators. According to the clients, the house successfully stays comfortable, even on 40-degree days.
Materials
The existing kauri pine floor boards were repaired and finished with Bona “Traffic” water-based polyurethane while the rear addition has a burnished concrete slab. The existing house and rear addition are now connected through a sandstone stair, which was fashioned from the original sandstone footing discovered during the excavation of the project. Existing bricks were reused to form double brick external walls and courtyard paving. No new bricks were required for the entire home. The kitchen was designed with a stainless steel benchtop, which is both hard-wearing and recyclable. Caroma “Titan” tap wear and fixtures were used in the kitchen and bathroom fixtures with kitchen pulls designed so that additional handles were not required, reducing material wastage. The island bench is an Australian-made terrazzo, by Terrazzo Australian Marble. The joinery units are prefinished plywood sheets, with blackbutt veneer. The pre-finished plywood sheets reduced wastage. The windows and doors are western red cedar, and the Breezway louvers are aluminum with low-E glass. Interior blinds were installed to reduce the heat load.
Flooring
The rear addition has an on-ground burnished concrete slab. The existing pine floors were repaired and finished with Bona Traffic waterbased polyurethane.
Glazing
Windows and doors are a mix of western red cedar frames and aluminium framed low-e clear double glazing and ‘Breezway’ louvre inserts.
Heating and cooling
High level glazing is oriented east to capture as much winter morning sun as possible. The roof and pergola were designed in a diagonal fashion to retain an existing ‘sun trap’ in the garden which the clients loved. The concrete slab helps to keep the house cool in summer. An internal courtyard allows for cross ventilation through the living, bedroom and bathroom. Internal blockout blinds assist in keeping the house cool during the summer. The recycled double brick boundary walls help to maintain a steady internal temperature. In winter the living room slab receives plenty of morning sun, warming the kitchen and living. Any additional heat is delivered through the wood heater.
Hot water system
Gas was removed from the property during construction. A new 180-litre iStore electric heat pump system was installed. The system was installed on the roof due to space restrictions but also so it was close to the bathroom for instant hot showers.
Water tanks
Rainwater from the pergola is directed into a 1000-litre water tank, which is used to water the small garden.
Lighting
The house uses low energy LED lighting from Light Partners Australia. Feature lights such as the kitchen and hall pendants are, respectively, the “Jolly Double Rod” and the “Honey” from Coco Flip.
Energy
Gas was removed from the property during construction. Allowance for future solar panels has been made on the west-facing roof. Since moving in six months ago Helen and Jenny’s energy bill has been quartered.
