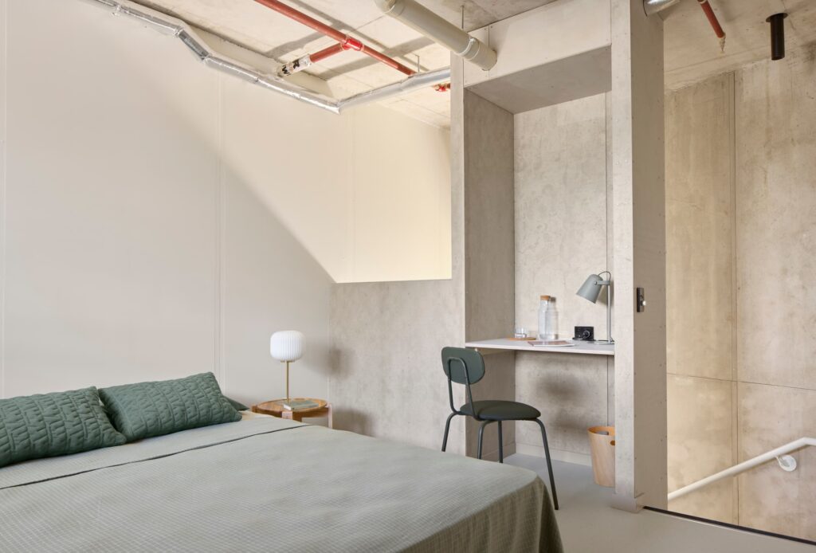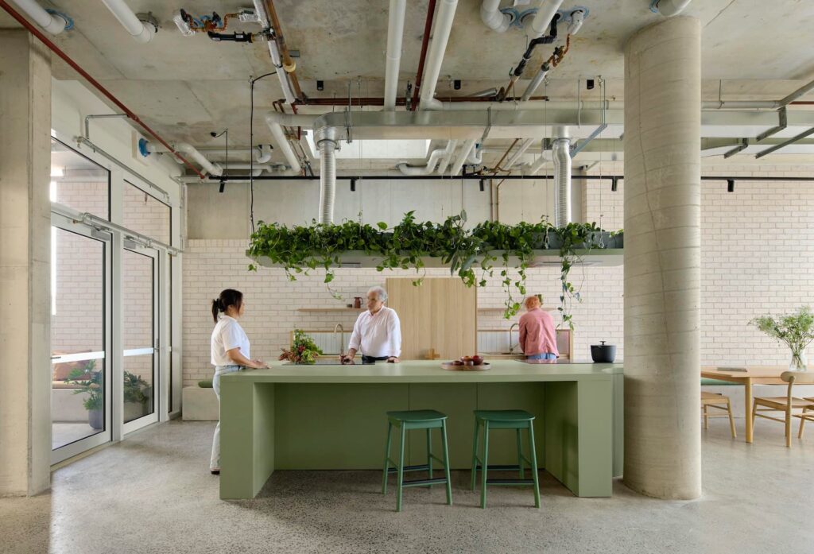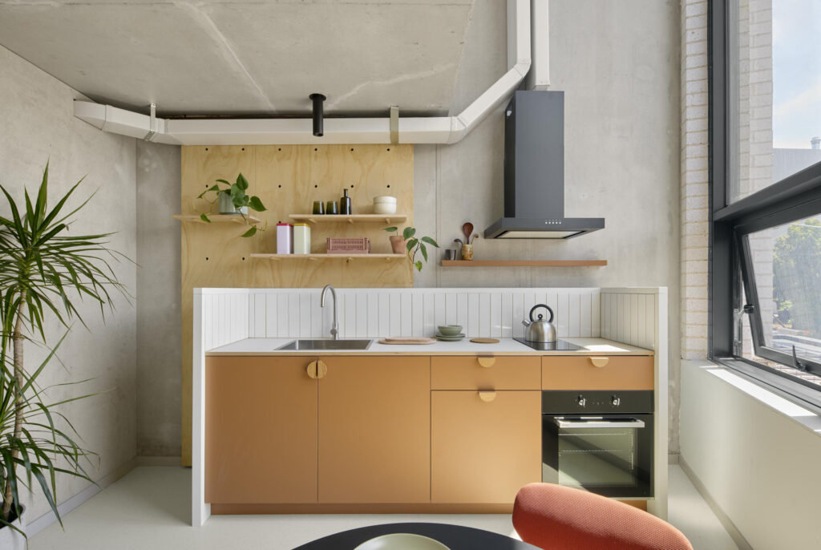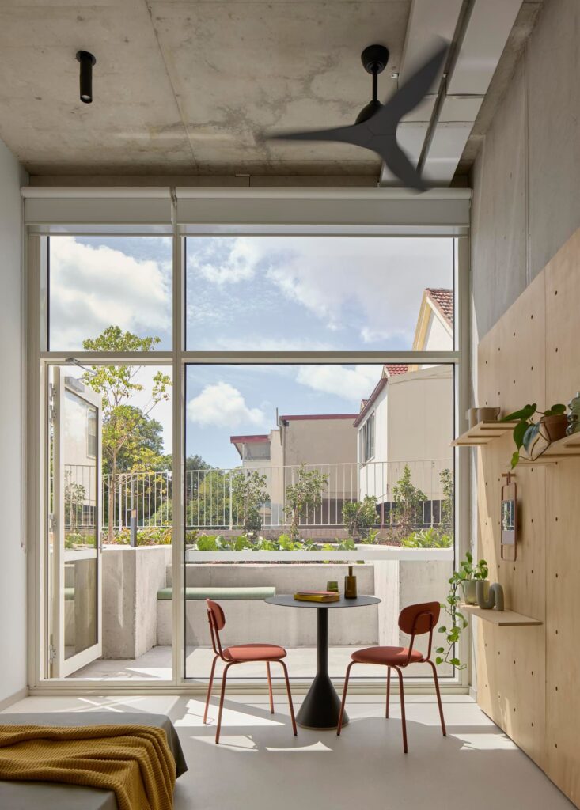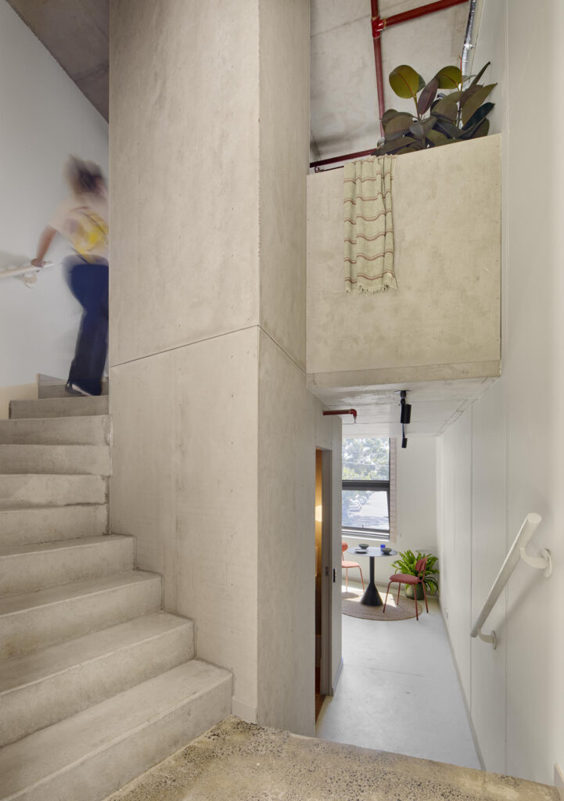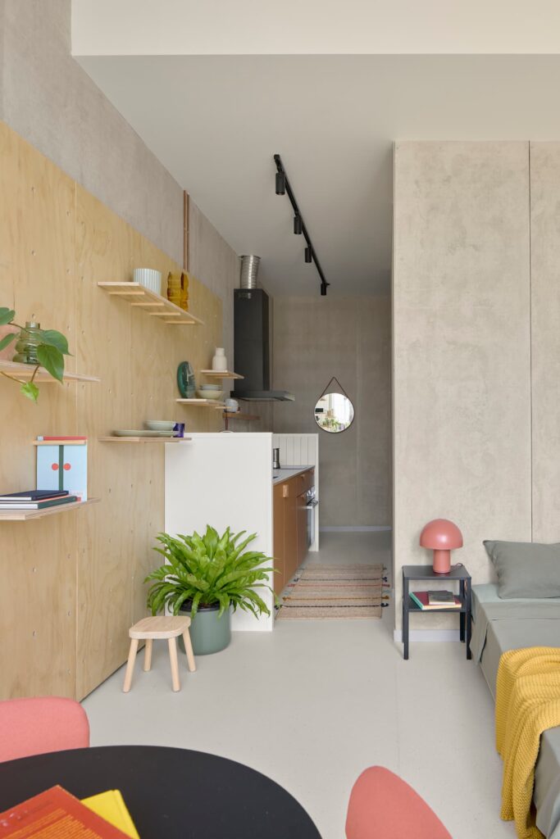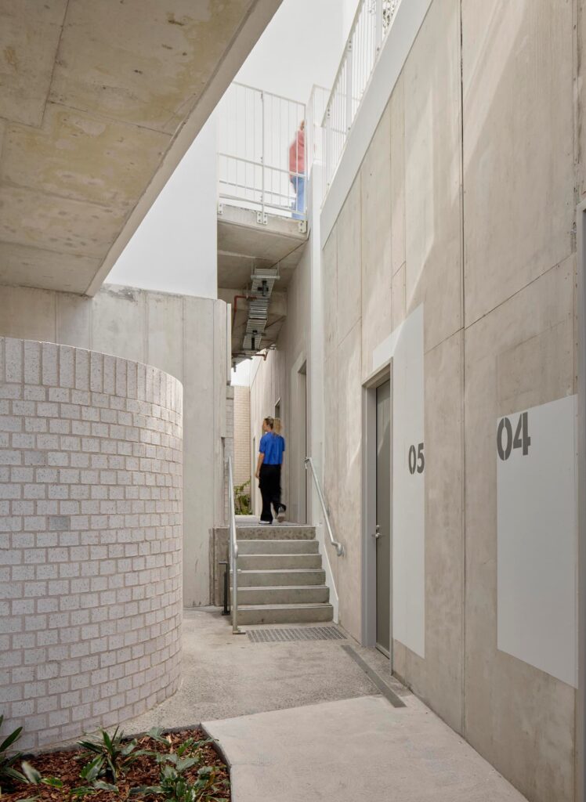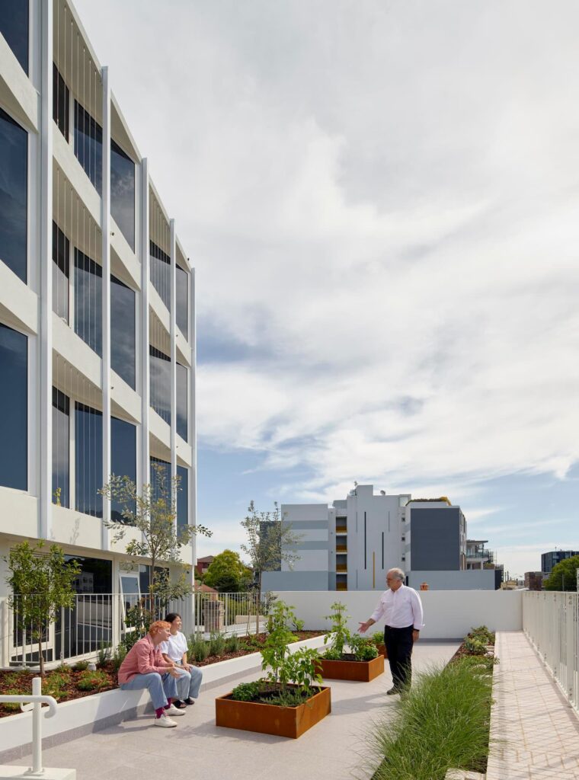Housing Hope – Build-to-Rent Project in Sydney
Nightingale Marrickville is an innovative build-to-rent project providing affordable housing with outstanding design and sustainability credentials.
There is no question that the housing crisis in inner Sydney has gotten out of hand, which is why it was never going to be easy to transfer the Nightingale model to Sydney. Nightingale is a not-for profit organisation offering architect-designed, sustainable apartments to buy using a ballot system. Begun in 2007 by Jeremy McLeod and colleagues from architecture studio Breathe, to date it has delivered hundreds of apartments over more than a dozen buildings, each meeting a strict triple bottom line of social, environmental and financial benefits.
In Sydney, the model is slightly different. Nightingale Marrickville still meets the triple bottom line but was delivered, not with a developer, but with the help of a benevolent institution. The churches of Christ in New South Wales and the Australian Capital Territory owns the land, which previously had a neglected church with a dwindling congregation, and decided it could be put to better use in the provision of low-income housing for the community. The churches’ welfare arm, Fresh Hope Communities, partnered with Nightingale to fund and deliver the project, providing a 99-year lease on the land. At first, there was resistance from the local council, Inner West, but they came through, and are now actively pursuing other opportunities to find more land for similar projects.
This means the apartments at Nightingale Marrickville are build-to-rent and only for low-income tenants, who are all subject to an income cap. In addition, 50 per cent of the building was allocated via a priority ballot run by Nightingale that put First Nations Australians, individuals with a disability, key community contributors and single women over 55 at the front of the queue. The apartments are very small with a bed, kitchenette and bathroom, but there are generous shared spaces and a full-time site manager who not only manages the shared spaces but is also available to assist residents in other areas of their lives.
The architecture is by SJB, a Sydney studio known for its work with apartments, and the building is a striking addition to the Marrickville streetscape. The lower-level podium is in red brick to match the surrounding buildings, with a white facade on the second storey. Above that, set back from the street, is the `tower´ section of the building, which is split into two blocks. This was a way of ensuring that there are no more than six doors in each corridor on each level. This was a way of keeping the building simple on the inside through the introduction of two cores. “Jeremy was quite adamant that we could only have no more than six doors off a core,” says SJB´s Adam Haddow. “There’s a level of complexity in the architecture which I don’t think comes out in the way in which people use the building. A normal tenant comes in, goes up to their level, and goes to their apartment, and then uses the common rooms that are adjacent to that apartment.
Inside, each apartment has been created as space efficient, small footprint spaces in the model of the German `teilhaus´, which means `part of a house´. The interiors are varied, some all on one level and some have stairs, with finishes in concrete, timber and coloured surfaces rather than, say, a sterile white box. Like some other Nightingale apartments, there is a communal laundry and drying areas, plus communal spaces, one with a large kitchen, dining area and outdoor terrace. “The laundry is the place that brings people together and helps create that community,” explains Adam. “These other communal resources, like living rooms, [also] enable the community to come together. It’s almost like a grown-up version of a hall of residence at a university.”
The building is sustainable, with interior materials selected including Paperock, a solid material made of layers of paper that is in the kitchens, wardrobes and vanities, and rubber flooring that was made from raw cocoa husks. Where possible, walls were also left unfinished in places to avoid construction waste. The simplicity of the design also means people can personalise the space. The project is powered with a mix of solar and renewable energy, rainwater is collected for the gardens and the project is car-free with multiple transport links including a train station on the next block and storage for bicycles. There is a shared garden terrace and a community vegetable garden, plus there are two commercial spaces for community activation in the building as well.
The architecture and design are outstanding as we have come to expect from Nightingale projects. And, even though many Sydneysiders will be disappointed not to be able to buy their own Nightingale project at this point, the model offers so much more to the people who are really being affected by this housing crisis. “It’s about housing, giving people the dignity of not having to live in their car or not having to live in a shared bedroom with six other people in a share house,” says Adam. “It is tragic to think that we live in a society where those are the options, but that’s a reality.”
Specs
Architect
SJB
sjb.com.au
Builder
CD Construction
Passive Energy Design
Using ceiling fans, awning windows and operable window coverings, the internal design alleviates the reliance on air-conditioning. The project achieves cross ventilation via the open breezeways on each level and connections to external communal spaces.
Materials
The project adheres to a minimalist approach, avoiding excessive layering of materials except where mandated by regulations, codes, or standards. The AFS wall system, a concrete structural wall system, is employed throughout the entire build to eliminate formwork wastage. Unnecessary joinery is reduced through a simple pegboard wall design, providing users with flexibility for shelf storage and hanging, while also acting as an acoustic barrier between homes. Soffits and services are intentionally exposed, contributing to the reduction of unnecessary materials. The use of tiles is minimised, limited to essential areas like showers and above basins. The project prioritises sustainable material specifications, ensuring both environmental friendliness and durability. The project prioritises sustainable material specifications, ensuring both environmental friendliness and durability. In the kitchens, Paperock TACTILE, a composite benchtop made from FSC-certified paper, phenolic sustainable resin and birch plywood, is utilised. Throughout, Forbo marmoleum flooring provides a sustainable and resilient option. Par Taps, locally manufactured and handcrafted, are chosen for all tapware and associated fixtures. Low-VOC paint is selectively applied where necessary, with an emphasis on limiting painted areas, and the walls are left exposed. Bricks from the previous building have been re-used throughout the facade as well as the windows to the common areas.
Flooring
Forbo marmoleum flooring, made from leftover cocoa husks, is used throughout.
Glazing
Awning and casement windows are powder-coated aluminium and western red cedar timber-framed, with Viridian low-E clear double glazing and Breezeway louvre inserts.
Heating and Cooling
The project embraces sustainability by incorporating zero airconditioning, opting instead for low U-value glazing suites and Fanco fans.
Water Tanks
The project has an on-site rainwater retention tank that waters the landscaping.
Energy
Fit with 36 rooftop solar panels, the building generates a minimum of 21kW of its own electricity to improve the building’s performance and deliver a great sustainable outcome. In order to minimise pollution to air, earth and water, the building also has strong native planting, green hanging façades and has no gas appliances.
