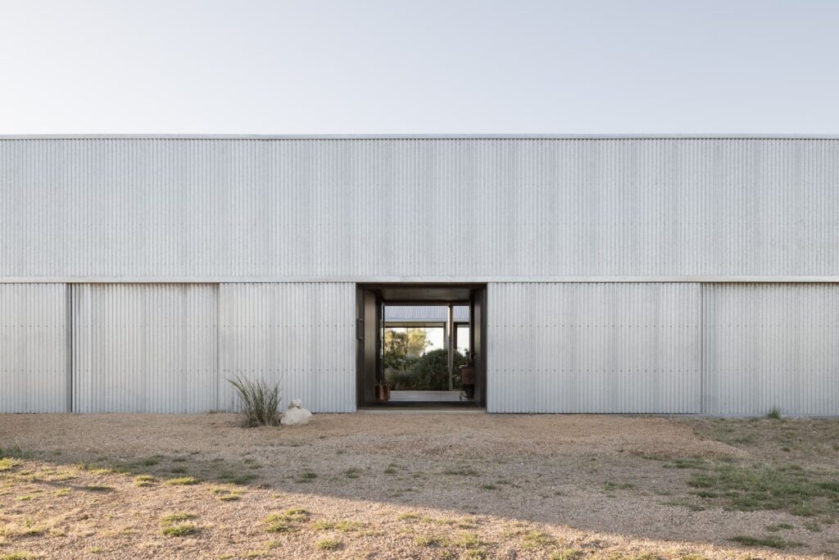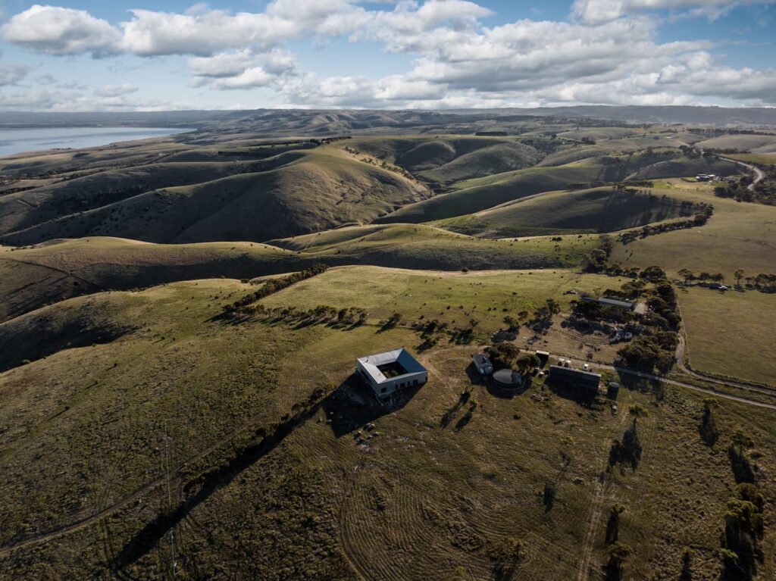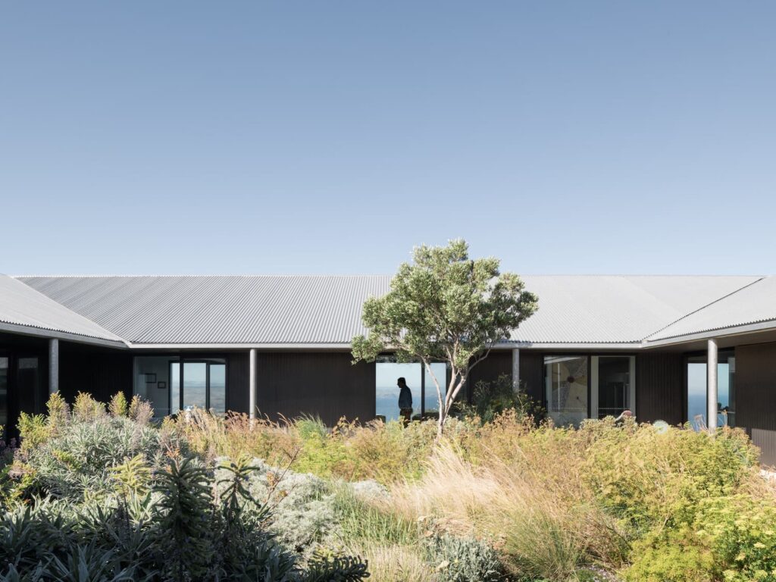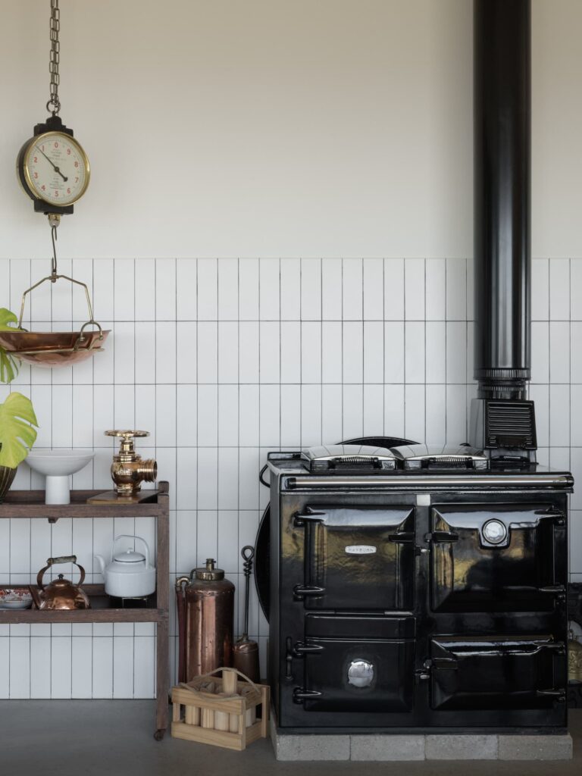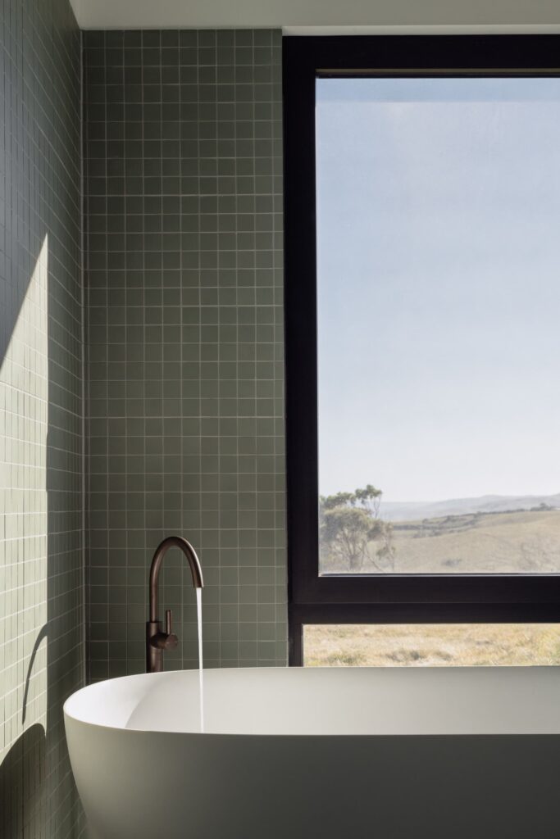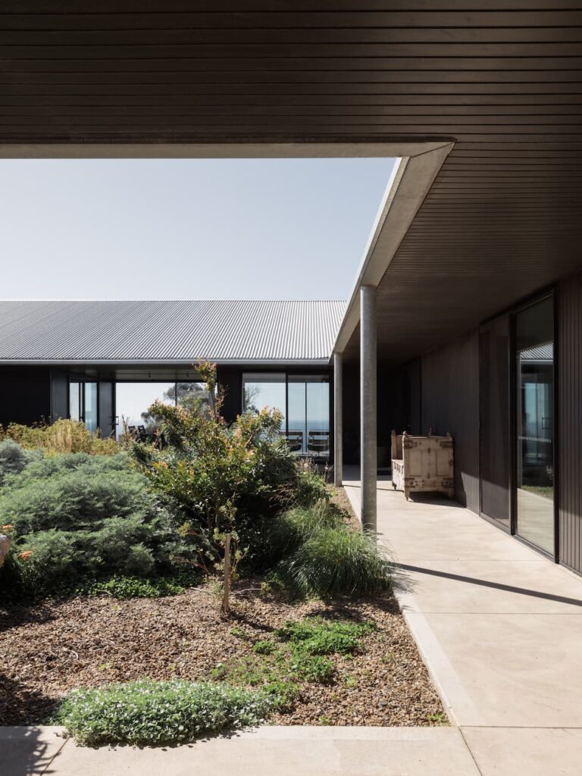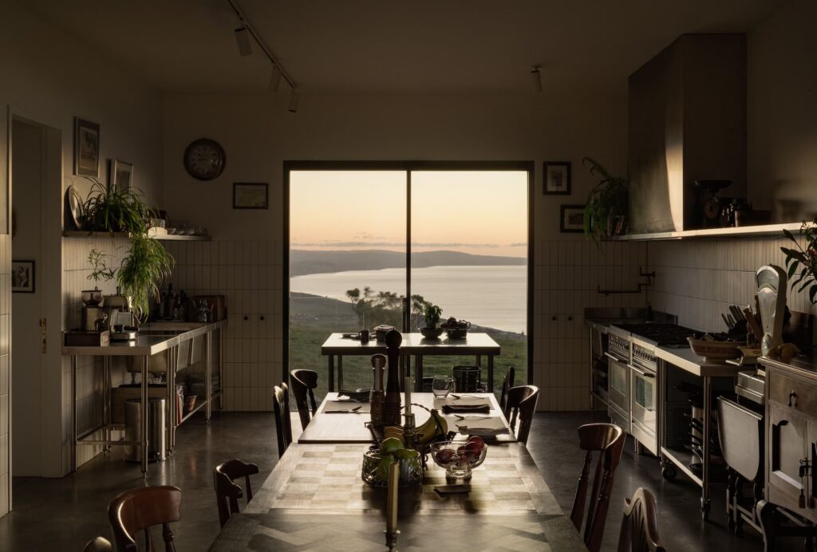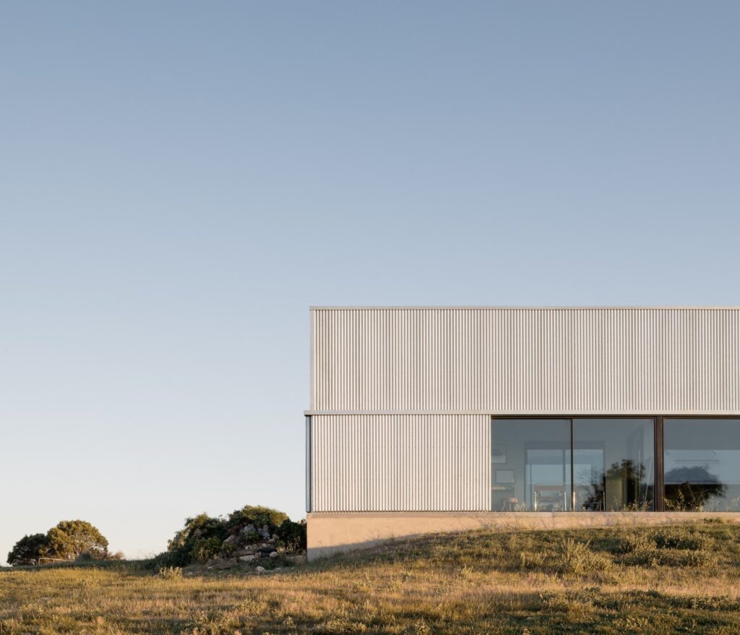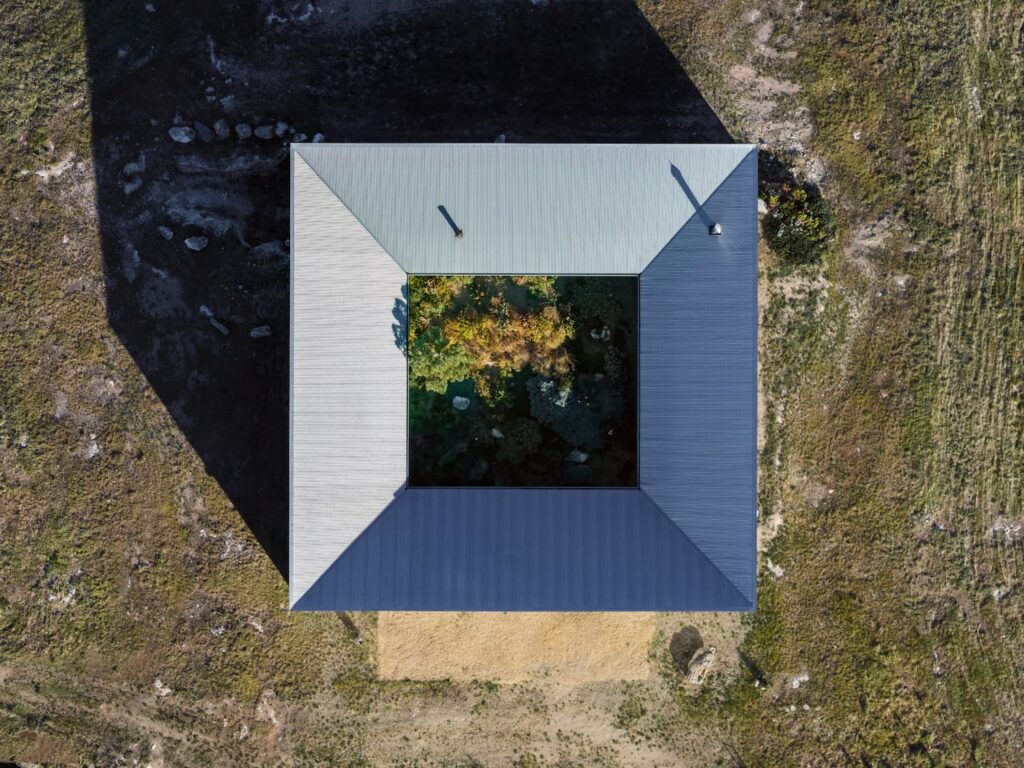Refuge – Roman Courtyard Inspired Off-Grid Shed
There is nothing quite as hard and unforgiving – and beautiful – as being able to live removed and immersed within the coastal valleys of South Australia.
A corrugated iron shed, on a barren hill, sits looking across rugged bush and farmland and down the South Australian coast. A classic Australian scene, and one not traditionally given over to human comfort. But the form provides a place of refuge among the elements as a non-negotiable and needed to exist as an entirely off-grid building that had minimal impact to the existing landscape. In doing so, it provides a blissful home to an ex-fireman and his partner who works in social services at state level.
Embodying a philosophy of human-centric design, Architects Ink’s initial aim was to seamlessly merge sustainability, regenerative design and the concept of the home as a place of respite, recharge and protection into one. Set against the backdrop of South Australia’s coastal valleys, the result is a highly considered and insightful exploration of how architecture has the potential to exist in harmony with the natural world while providing a sanctuary for its inhabitants.
The overall formal composition of Carrickalinga Shed draws inspiration from the Roman courtyard villa – a historical reference that speaks to a learned example of passive cooling, ventilation and open movement. The Roman villa’s enclosed courtyard traditionally sat centrally and offered both protection and connectivity – a duality that Architects Ink wanted to recreate through a modern lens. The decision to look to this ancient form was anchored in a need to create an open space that was self-sustaining, resilient and that would maintain a connection between the built form and the landscape.
The concept of permeability versus enclosure was explored in depth, ultimately opting for a design that prioritises protection from the elements while allowing the inner volumes to breathe. The courtyard serves as the heart of the home, a central space that not only provides shelter but also enhances the home’s passive solar gain, wind deflection and water capture capabilities. The layout, with its long pavilions and carefully positioned apertures, ensures that the house captures the sun from multiple angles, a strategy that transcends the limitations of traditional fixed-eave designs. This approach allows the home to perform exceptionally well throughout the year, adapting to the changing seasons with ease.
The foundation upon which the entire project is built is one of having minimal physical impact to the site, but still allowing the owners to immerse themselves in place. Not unfamiliar with the setting, the owners have both lived rurally and within innercity areas, and wanted a home that would encourage them to engage outward – with operable, sliding panels – but also offer a sense of reclusiveness and inward reflection as well. In developing systems, materiality and an approach that would support being off-grid, meticulous attention to detail and a deep understanding of the local climate and environment was needed
The option to orient the entire home to the north was initially experimented with and then, later – due to the exposure of all sides and absence of neighbours that would affect or cause any overshadowing issues – a form that opened to all sides was developed. At its core is the idea that the home in its entirety is the sum of its parts, and each orientation plays a role in capturing the sun during the winter months, and then deflecting it and cooling the home during the summer. Having owners who wanted to actively participate in that movement and utilisation of different spaces, was key.
The use of sliding apertures and shutters allows the occupants to control the amount of light and heat entering the home, finetuning the indoor climate to their preference. During the summer, the house transitions into a cooler, shaded retreat by closing the shutters and allowing the taller sun to dip into the courtyard, effectively cooling the interior spaces. The underfloor heating system, although initially unnecessary due to the home’s efficient design, has been refined to ensure comfort during the coldest months.
The property also boasts a 250 000-litre water storage system, with tanks located beneath the courtyard and adjacent to the cellar. This system not only supports the household’s water needs but also plays a crucial role in the landscape’s regeneration, contributing to the broader ecological efforts in the area. With a sophisticated solar power system with metering, storage and battery, independent operation from the main power grid is ensured. The combination of solar panels, wind sensors, a passive ventilation system and the courtyard with its carefully designed negative and positive pressure zones, facilitate a consistent and comfortable internal temperature throughout.
The material palette came together as a conscious blend of traditional and modern elements, chosen for their durability, resilience and weathering properties. The exterior is clad in heritage galvanised corrugated iron, a nod to Australia’s rural vernacular, while the garden verandah features reconstituted timber siding with a less-than-zero carbon footprint. These materials not only contribute to the home’s rugged yet refined appearance but also ensure that it can withstand the harsh coastal climate.
At its core, Carrickalinga Shed is a home that is deeply connected to its environment and its occupants, with a design that allows for flexibility and engagement with the natural elements. With dedicated spaces that expand or contract based on the needs of the residents, the client’s own vision for a home that would serve as a retreat from the hustle and bustle of city life sat at the core of each gesture. From the panoramic views of the coast and city to the intimate connection with the landscape, Carrickalinga Shed stands as living proof of the power of architecture to create spaces that are not only sustainable and regenerative, but also deeply human.
Specs
Architect
Architects Ink
Passive Energy Design
Designed so that solar gain through glazing is maximised, all parts of the house gain warmth in winter through the absence of eaves and verandahs allowing for solar penetration through rooms. External shutters manage the heat gain during summer while allowing the view when direct sun is not on that window. All glazing is thermally broken and double glazed. The underfloor heating system, although initially unnecessary due to the home’s efficient design, has been refined to ensure comfort during the coldest months. Ceiling fans in bedrooms distribute heat and coolness at night.
Materials
Materials and building shape were chosen to blend into the rural farming environment and the structure disappears from a distance. The house is lightweight timber construction with galvanised iron cladding. The timber products capture carbon and the trees on the farm offset the use of timber in the house. Insulation specifications were increased from R5 to R6 in the ceilings. As there is almost 50 per cent glazing to external walls, double glazing was essential. High specification glazing was invested in and has resulted in a tight home with little to no leakage. This has been tested via the failure of the internal wood fires to burn in certain wind conditions unless a door is cracked open. During construction rock and soil were stored and reused on site, with no wastage. Building refuse was sorted into reuse, recycle or upcycle to minimise waste. To demonstrate the geology of the site, the natural limestone and bluestone have been retained in the cellar. Stainless steel was chosen for durability and low bio accessibility and off-gassing. A penetrating wax rather than polyurethane was used on the burnished floors.
Solar Power System
A solar power system and solar hot water are the predominant systems in use all year round. The electrical system has three banks of solar panels totalling 23kW of power generation charging a 45kW battery system, backed up by a diesel generator which is barely used (3% in 2021, 2% in 2023 and 1% in 2024).
Regenerative Farming
Regenerative farming techniques are used on 40 acres of the property where cattle from next door come on to eat the grass and weeds for three weeks each year. Annual weed infestations are successfully dug out. The 10-acre home paddock is where the planting of endemic plants is currently being extended, successfully encouraging black cockatoos, a nesting pair of sea eagles and other birds back into the area.
