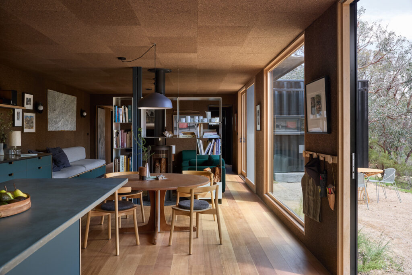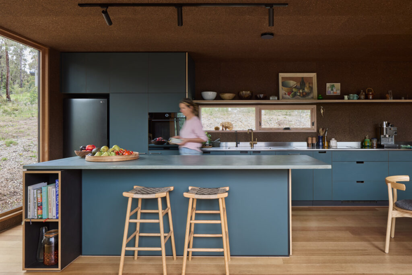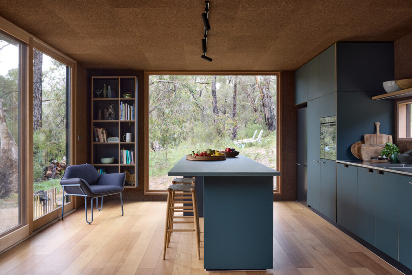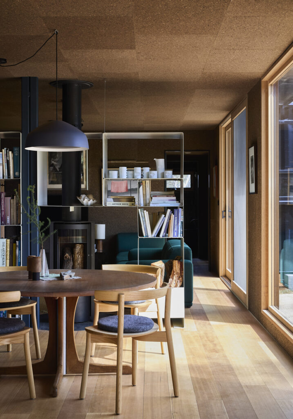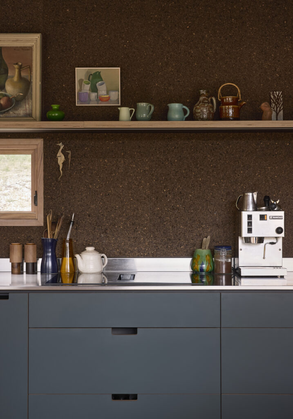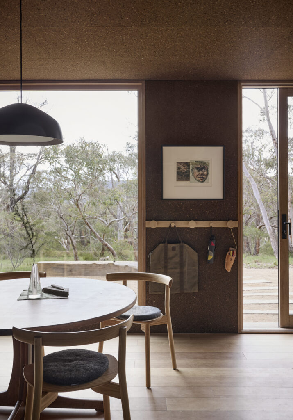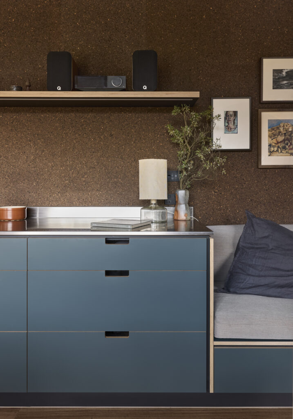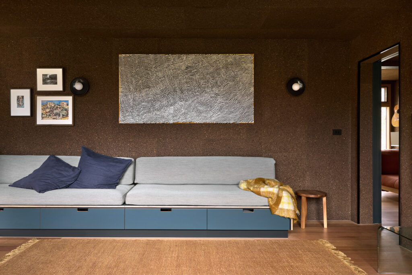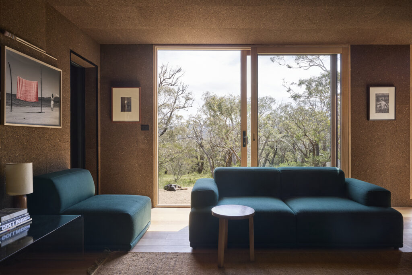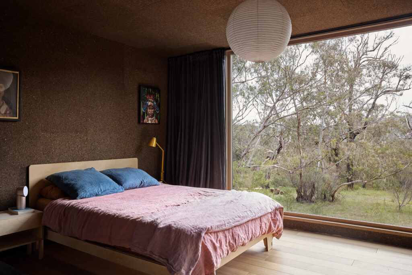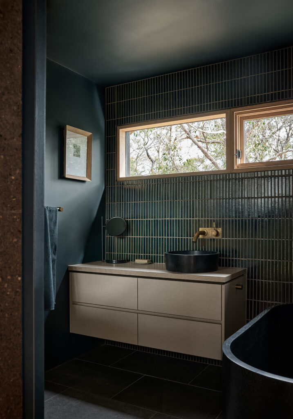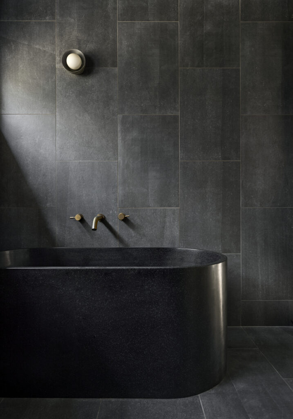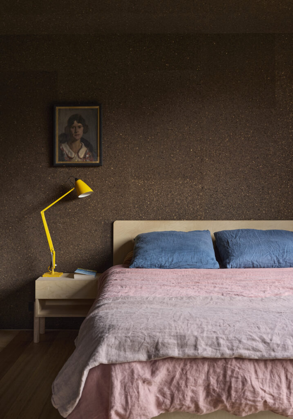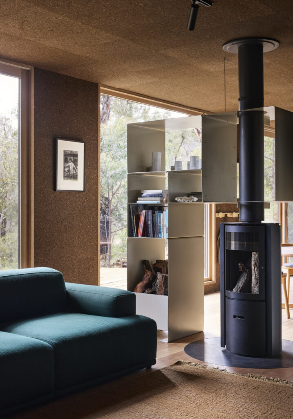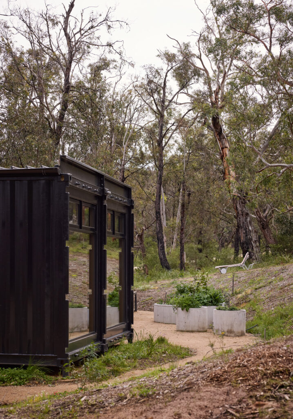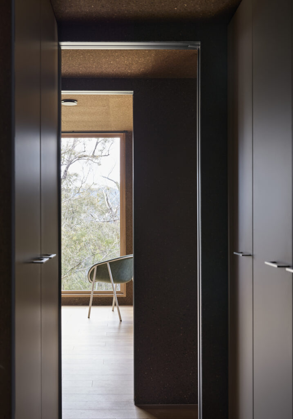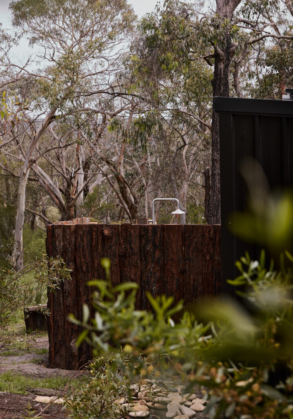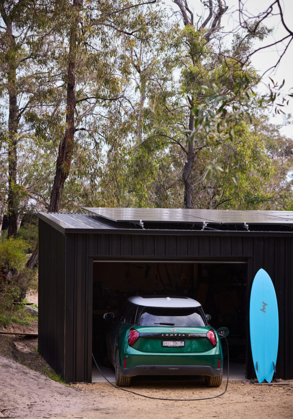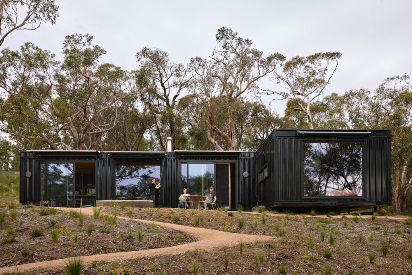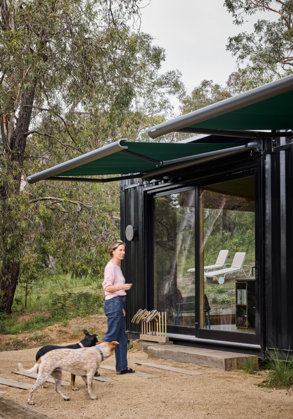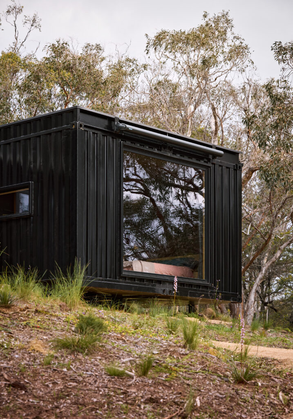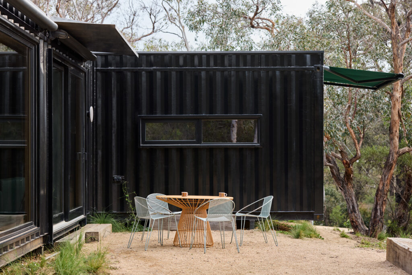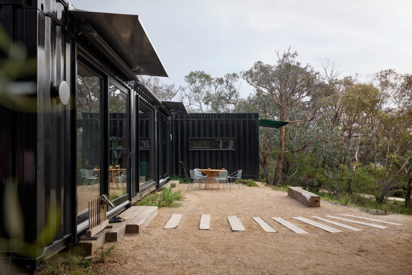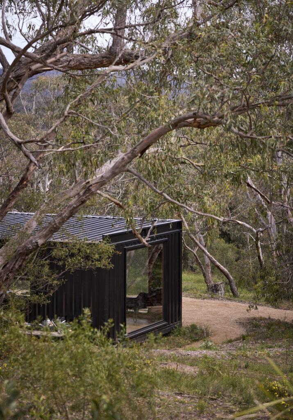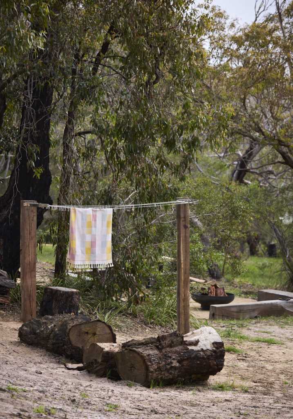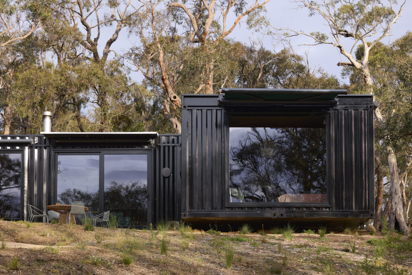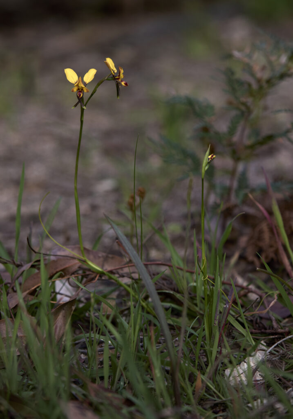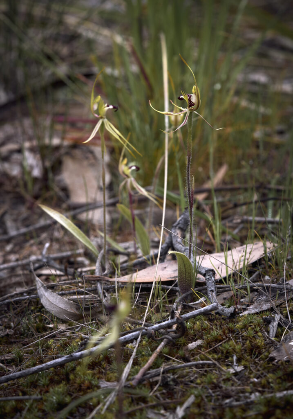Contained
Precious remnant woodland in Aireys Inlet inspired a prefab container house and habitat garden created with precisely the vision, collaboration and attention to detail you’d expect from the creators of green magazine.
For decades, green’s editor Tamsin O’Neill and publisher Tom Bodycomb have celebrated the ingenious details and endless possibilities of designing sustainable homes and gardens. So when it came to creating their own home on Victoria’s stunning Surf Coast, their expansive knowledge and networks might have made narrowing their options somewhat discombobulating. Not so.
After years of travel for green and Walkers Journal stories, and a lifelong love of ocean plunging (Tamsin) and surfing (Tom and their adult kids Roma and Sammy), the couple decamped from Melbourne to a Moggs Creek rental pre-pandemic with Sammy, then studying botany and falling in love with the local ecology through volunteer land care with Angair. “We knew we wanted to be here somehow, close to the water,” Tamsin recalls. “But we didn’t just want to live in a beach house.”
In December 2021 their next step emerged in nearby Aireys Inlet: a precious not-quite-hectare of intact open woodland with an active and obvious biodiversity, views to the north and west, and gently sloping topography open to winter sun and protected from fierce southerlies and some northerlies. “Aireys is … nestled in the Otway Plain bioregion … less than a kilometre from the eastern edge of the Otway Ranges,” Sammy says. “This particular bush block is on a western facing slope a few hundred metres up from the Painkalac Valley, and a similar distance from the coastal limestone cliff-line to the south – a well-intact patch of sandy, herb-rich woodland, sparsely shaded by a canopy of … messmate, manna gum and red ironbark.”
With an understory of acacia wattle, cherry ballart and coast beard heath and a diverse ground layer of shrubs, grasses, wildflowers and rare native orchids, this place was pulsing with life and a twitcher’s dream. “The morning of the auction I woke pre-dawn … and walked up here,” Tom recalls. “It was just light, the kookaburras started, and it felt like it was meant to be.”
“It was beyond our means, but we fell in love with it,” Tamsin adds. Hence affordability, bushfire resistance and prefab construction for a swift, efficient build that minimised ecological disruption became key design drivers. They wanted a compact, robust, thermally efficient home, adaptable bedrooms for work and visiting kids and mates, and big, mesmerising views. “It required simple architecture” Tamsin says. “This house is all about out there.”
An architect friend suggested converting shipping containers, whose dark metallic forms would recede into surrounding ironbarks still charred from 1983’s Ash Wednesday bushfires. Crunching the numbers they found this ticked every box and enabled a BAL- 40 fire rating that minimised tree removal.
Tom got his white card so they could owner-build, and Tamsin called in her architect/energy-rater sister Rema to translate their ideas into drawings and energy-efficient reality. All three collaborated closely with fabricators Sonic Steel and engineers Civil Strut to resolve challenges from concealing rooftop services to minimising the need for structural supports. They turned to friends Cantilever for unifying joinery, spatial planning smarts and darkly glamourous kitchen and bathroom spaces that absorb some of the abundant light, direct the gaze outwards and echo the ecology’s exquisite colours and textures. Construction was done and dusted in a gobsmacking 20 weeks thanks to months of meticulous pre-planning. Near-daily visits attuned the couple to the block’s idiosyncrasies and helped nail the orientation that makes all else sing.
Structurally, this hardworking 115-square-metre home is Meccano-set simple. The design opens up four 40-foot shipping containers and configures them into a T-shape that’s oriented 30 degrees north of west for solar gain and to ensure large windows and glazed doors capture picture-perfect views. It’s nestled lightly into a protective hill at the rear.
Craning in the prefabricated form, mounting it with screw pile footings into small concrete pads, and cantilevering a portion of the bedroom/home office and services wing out over the landscape creates a natural courtyard in front of the central kitchen/ dining/living zone. Here it’s sheltered and warm enough for outdoor cooking year-round. It also minimised earthworks, retaining seeds in topsoil that was soon replanted with 450 indigenous groundcovers in one paella-fuelled, family-and-friends working bee.
That care and custodianship shapes every element of this remarkable place. The metal shell is so well sealed and insulated it’s serenely quiet, even mid-storm, and functions like a passive house. The heat recovery ventilation unit required to prevent condensation build-up enables the whole house to be heated by a slim, cylindrical, highly efficient combustion fireplace wrapped with shelving. Further display shelving in the kitchen allows for original artwork, including some special pieces collected by Tamsin’s late father. The kitchen/living area was also configured around his cherished dining table. It’s all a delightful surprise that gives darkly glowing spaces a hip-hotel vibe. Tom laughs recalling stepping out every centimetre in their Moggs rental to road-test flow. “We’ve been looking at architecture for a long time, and it was great to throw ourselves into a project that was our own,” he says.
“Our experience influenced us in that we knew that orientation was absolutely essential,” Tamsin adds, “We knew what type of land we wanted. So we tweaked [layout and orientation] to within an inch of its life … to capture the perfect views … but also make sure that the solar gain was going to be exactly right.” The result is an evolving sanctuary where life feels like glamping in a bird hide. “You sit here and suddenly there’s a wedge-tail, circling on a thermal,” Tom says. “They bomb in and create a commotion because everyone’s doing their own thing – the wattlebirds and butcherbirds while the tawnys slumber blissfully nearby. All day you feel the rhythm of this landscape.”
Click here to watch the video of the container house as part of the Clever Kitchen Series.
To follow life at the cabin: @containercabinbythecoast
Specs
DESIGNER
Rema O’Neill Architect
BUILDER
Sonic Steel
sonicsteel.com.au
ENGINEER
Civil Strut
LANDSCAPE
Phyto Landscapes
phytolandscapes.com.au
PASSIVE ENERGY DESIGN
The single level house faces 30 degrees north of west with double-glazed doors and windows. Extendable Markilux fabric awnings provide summer shading. In winter the sun can penetrate well inside the living area.The solar gain and insulative properties mitigate the need for electric heating. Windows and doors are positioned for effective cross-breezes and negate the need for a split system. A Zehnder heat recovery ventilation unit provides constant fresh filtered air while retaining 85 percent thermal energy. The design provides comfortable living with minimal energy use year-round. The house achieved a 7.4 star NatHERS rating.
MATERIALS
The four single-trip reused 12-metre high-top containers are insulated with R2.5 PUR foam and interior clad with Portugal Cork Co charcoal cork tiles on the walls and ceiling. Below the container roof are R5.0batts. Blanket Bradford Anticon insulation below LYSAGHT KLIP-LOK 700 CLASSIC® roofing. LYSAGHT® “Half Round” gutters in Colorbond Steel “Night Sky”. The bathroom floor and wall tiles are supplied by Earp Bros and Tiento. The steel container structure readily enabled BAL-40 to be achieved.Sussex Tapware used throughout. Basins and bath by Apaiser. IN-TERIA knobs in bedrooms. VZUG appliances throughout include an induction cooktop with integrated extraction and a Combi-Steam oven. Pendant light by Ross Gardam, sconces by Robert Gordon Interiors. Muuto sofa from Living Edge. Bed and side tables from Plyroom. Kitchen stools by JD.Lee Furniture. Cambridge Audio Streaming Amplifier and Q Acoustics speakers from Addicted to Audio. Rug by Armadillo. Outdoor furniture by Tait. Clothes line by Coastal Clotheslines.
PREFABRICATION
The container’s internal structure was prebuilt offsite with electrical and plumbing conduits fitted, dramatically minimising onsite build time and landscape impact. The four containers were craned in and mounted on screw pile footings with concrete pads. This footing choice also minimised the impact on the site.
FLOORING
The container has subfloor R3.5 insulation and is externally clad with galvanised sheet metal. The engineered timber flooring is Woodsmith Tasmanian oak from Neville Smith Forest Products.
GLAZING
The BAL-40-rated Miglas double-glazed low-E argon, Ali-Clad window system has a solid Victorian ash hardwood interior with low maintenance powder coated aluminium exterior.
JOINERY
Cantilever Interiors built the prefabricated joinery throughout the kitchen, living area, bathroom and laundry. Installation was three days onsite. Kitchen joinery uses the K3.6 system with exposed ply and handle cutouts, stainless steel and custom concrete benchtop, the latter with a matte, textured finish by Concrete by Hatch. A long kitchen bench tapers into a daybed and banquette seating with concealed storage. Seat cushions covered in Instyle fabric. A services corridor conceals a Euro laundry, linen storage and wardrobe. Compact bathrooms feature custom K1 joinery.
HEATING AND COOLING
In summer external shading and cross ventilation keeps the house cool. In winter a small, highly efficient, low emission Stuv 30 Compact combustion wood fireplace is used on the very cool and cloudy days.
HOT WATER SYSTEM
Hot water is provided by a Reclaim Energy 315-litre heat pump.
WATER TANKS
Rainwater from all roof areas is directed to a 5,000-litre Kingspan Water Tanks Modline tank in Colorbond “Night Sky” to provide drinking water. A 10,000-litre Kingspan Water Tanks Round fire tank provides water for firefighting as required by council.
ENERGY
A 8.5kW grid-connected solar power system has been installed by RACV Solar. Components are Trina PV panels, Fronius Primo hybrid inverter, 11kWh BYD battery stack and Zappi 7kW EV charge.
WASTEWATER
An Aqua Nova “2000” two tank aerated system pumps treated water to subsurface irrigation.
LANDSCAPE
The landscape and garden design around the containers has been shaped to form a continuation of the intact understory vegetation of the bush block. A complete flora species list was compiled when the property was first purchased, which included over 80 native species. From this list, 45 species were selected, over 600 plants will assist in reinstating the area of native vegetation around the building block by planting back into the replaced topsoil. The low, grassy and herb-rich garden design supports a high diversity of plants which come spring provide a showy array of flowers, as well as providing a food source for native insects which in turn feed the many woodland bird species.
