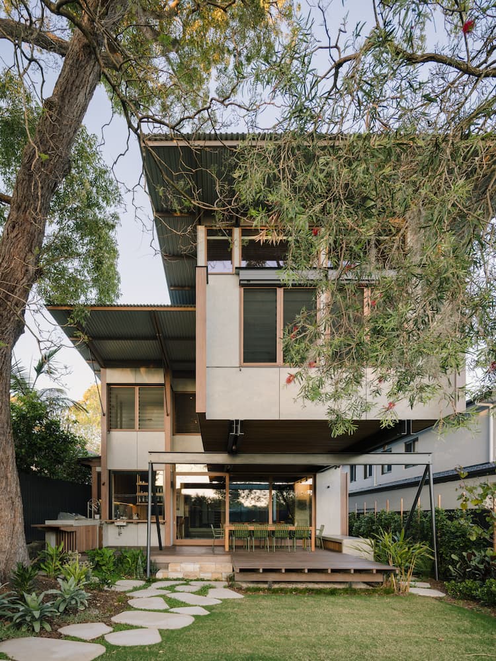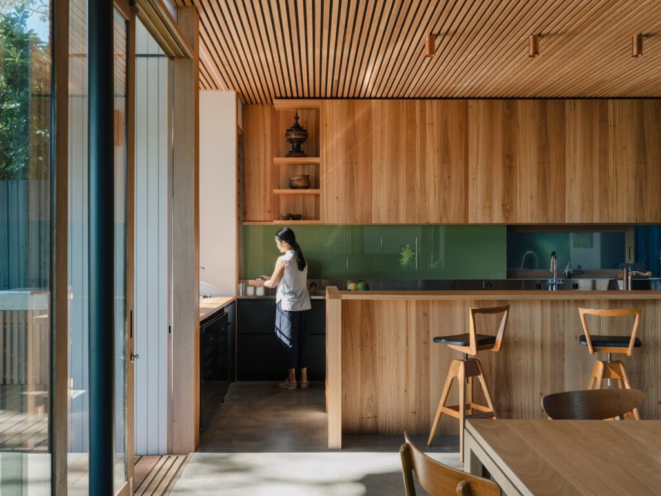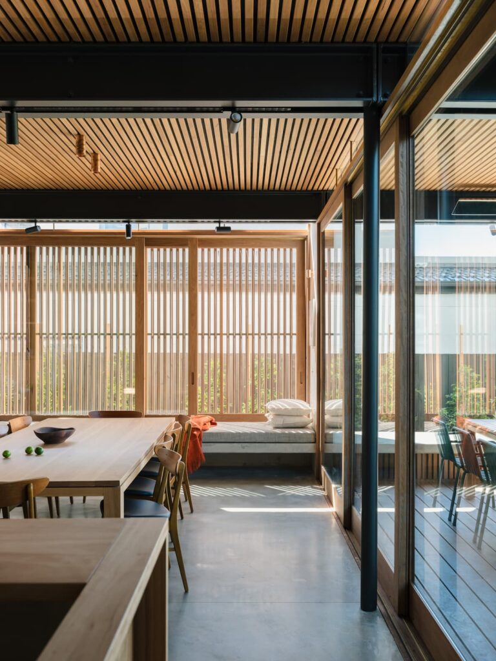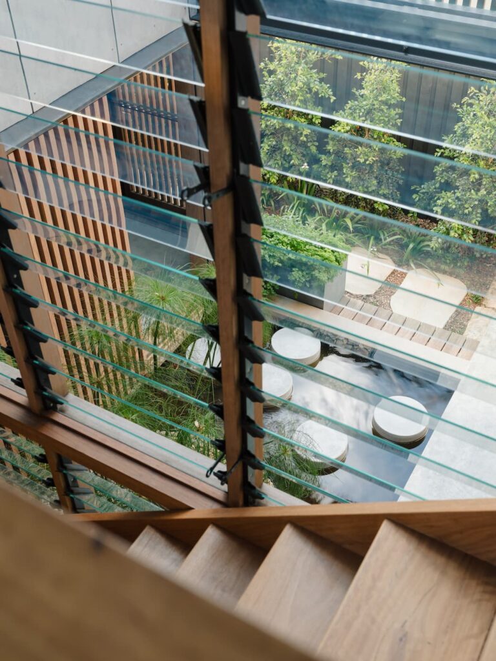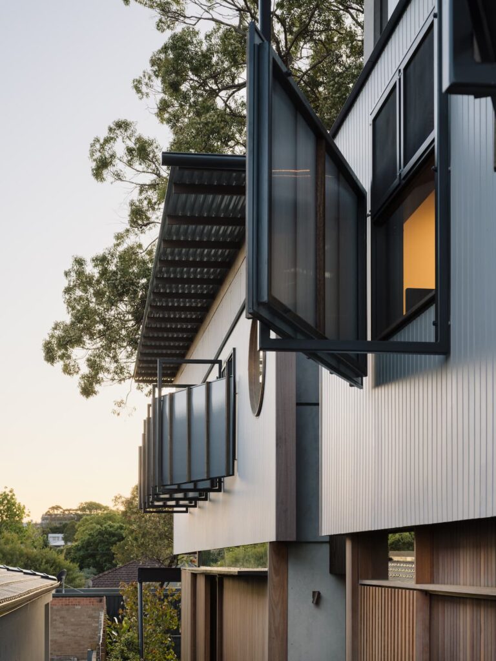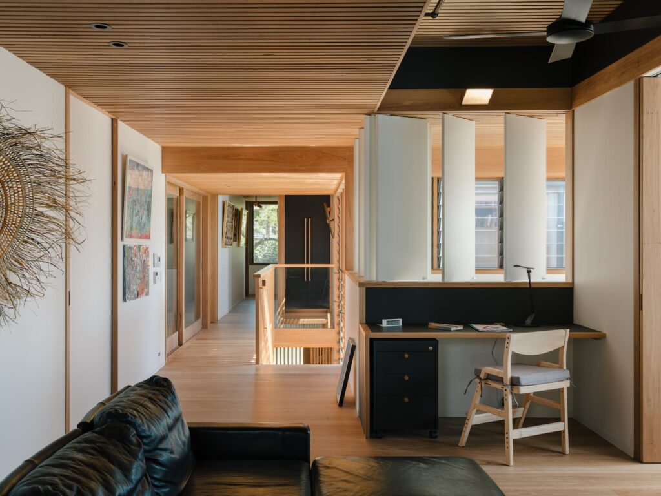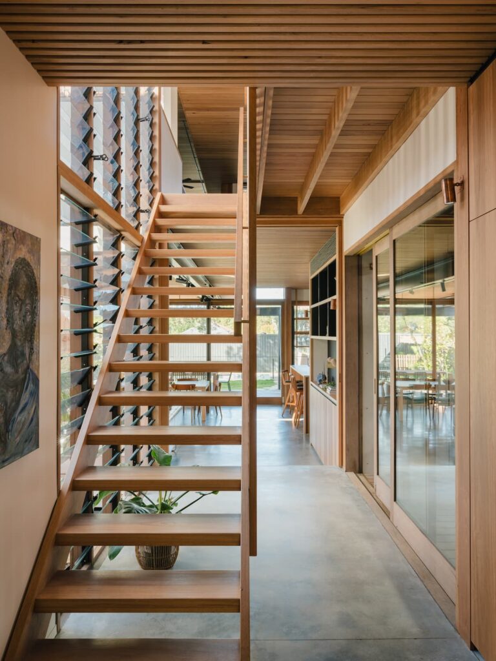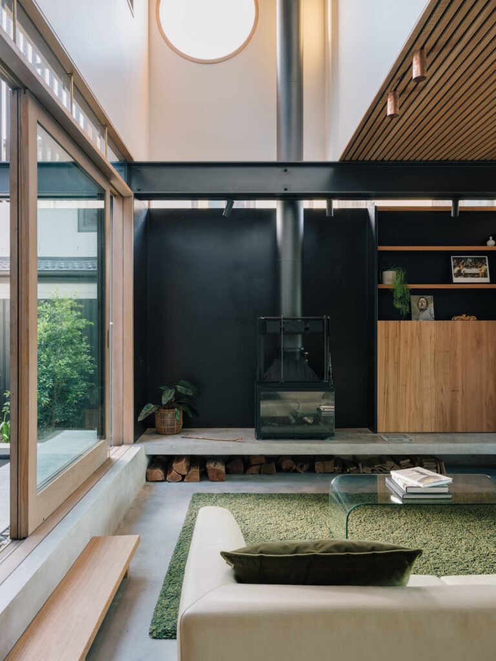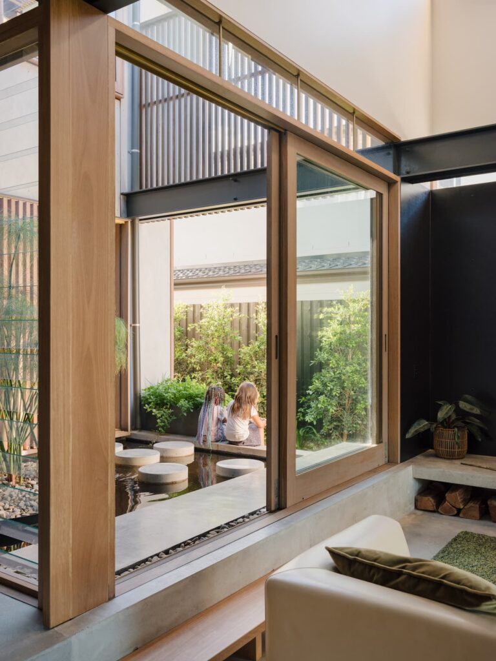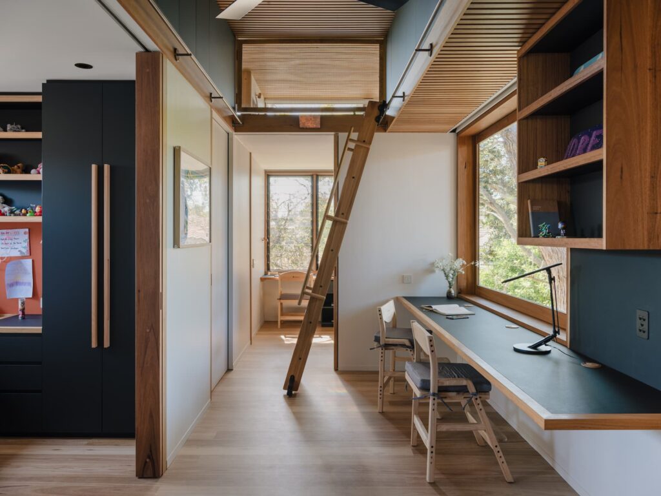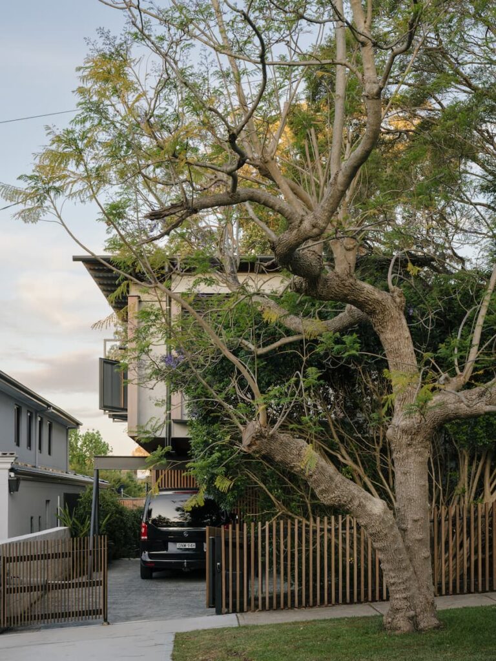Family Canopy—New Build in Sydney’s Northern Suburbs
This new build in Sydney’s densely packed Northern Suburbs achieves a sense of expansive calm.
The challenge for the architects of this new house in Sydney’s Northern Suburbs was to create a home for eight people that could adapt over time, while not seeming crowded. The team at Incidental Architecture (formerly Matt Elkan Architecture) met the clients by word of mouth and found a family that was not only large, with two parents and six kids from age 6 to 17, but who also liked to host family from out of town and invite their community into their home from time to time.
The site is a 557-square-metre block with neighbours on each side – not a lot of space for a house for eight people. The solution that Incidental devised was to create overhangs on the first level so that the house is wider upstairs than its footprint below. “In [the Northern Suburbs] there’s a lot of really bad densification going on,” says Matt Elkan. Irrawaddy House is a conscious effort to densify differently, with a sense of space and connection to nature, especially on the ground floor. “When you look at the plan, there’s an awful lot happening upstairs, which means not much has to happen downstairs. Downstairs can be a lot smaller, with overhangs around the building and more engagement with the outside.
On the ground floor, there is a guest suite at the front of the house and a music room for the whole family. The house is then split into two with a long thoroughfare through the middle and rooms to each side. Right in the centre is an outdoor courtyard with a water feature and papyrus plant that reaches up through both storeys. This void continues inside to one side, creating double-height space above the living room bringing light into the house while also creating a little moment of contemplation. Next to the courtyard in the garden is a deck with a set of monkey bars that create opportunities for play. “They’re not just for the kids,” says Daina Cunningham from Incidental Architecture. “The adults use them regularly.”
In the centre of the home is a large kitchen with a walk-in pantry, while at the back of the house is the main living and dining space that spills out onto a deck. Here a corner of the house makes way for a very large tallow tree, while steel beams with a triangular base support the first storey which juts out over the deck. Seen from the backyard, these supports resemble the stilts of delta houses of the Irrawaddy River in Myanmar. “The clients are of Burmese heritage and have very fond memories of these delta houses in which everything happens upstairs so that they can bring boats in underneath,” says Daina. “The water just flows through underneath.”
Upstairs, the overhangs on the back and sides of the house create extra space for the bedrooms. At the front is the main bedroom, a study, a large laundry room and a library for the whole family. At the back are the kids rooms (two mediumsize bedrooms, four small bedrooms), two bathrooms with showers, a separate bathroom with a bath and a large central living and study area. In other words, a lot. There is also extra space in the loft storage, which is accessed by a ladder. The four smallest bedrooms are very small at only 2.3 x 1.9 metres but each has their own cupboard and desk with coloured pinboard, and the architecture is flexible so that they can be joined into two medium-sized rooms in future if needed. “A lot of it was to do with their immediate family, but then how that will change as the kids get older,” says Daina. “As they move on, you don’t want to be left with an empty house.”
Despite the number of rooms, the house feels calm. This is in part due to the materials used. Rather than going with render and plaster, the house is clad in timber and fibre cement sheets on the outside and, on the inside, timber which has been installed over shade cloth on the ceilings to add a level of acoustic dampening. The house is also porous with large louvred windows assisting the central void in venting hot air during summer. On the upper storey, the bedrooms are the same level as the neighbours to one side, so oblique shutters have been used to let in light while directing the view and retaining privacy.
As Australia’s population changes, factors like intergenerational living are creating the need for more homes of a larger size to accommodate different types of families. This house shows how clever design can create lots of amenity that is also flexible for other families to inhabit in years to come. The family who lives here now has already invited their community over to the house, where the ground floor living room and deck provide more than enough space for everyone. For Matt and the team the project was a fantastic example of social sustainability, which is about building for community. “In our societies, people are building fortresses and tucking themselves away from neighbours and communities, and then wondering why they’re unhappy,” he says. “These guys are just completely the opposite.”
Specs
Architect
Incidental Architecture
incidentalarchitecture.com.au
Builder
Avalon Constructions
Landscape architect
Even Spaces
Location
Cammeraygal Country. Sydney, NSW.
Passive energy design
Extensive overhangs offer shading in summer and allow sun penetration in winter while giving ultimate weather protection in inclement conditions. The ground floor slab receives winter sun and acts as thermal mass. Effective cross ventilation is available in all spaces. Retractable external venetians shade east- and westfacing glazing. Sliding timber screens provide shading and privacy to ground floor northern windows. Fixed, angled polycarbonate screens allow northern sun in to first floor rooms while providing privacy from neighbouring properties. A double height void in the living area acts as a thermal chimney. In summer, high level louvres expel hot air and allow additional ventilation. Shutters on the first floor can be opened or closed off to control the amount of heat between levels. Active heating and cooling systems have been used only on extreme temperature days.
Materials
The material palette is restrained, warm and honest. Blackbutt is used extensively and coated externally with Cutek penetrative oil which allows for user-friendly maintenance and moisture protection. Decks are reclaimed tallowwood. All new hardwood is FSC-certified plantation timber. External finishes include blackbutt shiplap cladding alongside Weathertex and Cemintel “Barestone” panels. Structural steel is expressed inside and out and coated with Micaceous Iron Oxide paint for longevity and durability. Sandstone footing walls from the existing house were reused in landscaping walls and stairs.
Flooring
The ground floor incorporates a polished concrete structural slab. The first floor is 130-millimetre Australian blackbutt tongue and groove flooring, clear finished using plant based, low-VOC, Bona “Traffic”.
Ceilings
Open-jointed, blackbutt battened ceilings are detailed with black shade cloth fabric and acoustic insulation behind to absorb reflected sound. They are clear finished in Bona.
Glazing
Where easy to maintain, ground floor doors and windows are blackbutt with Viridian low-E clear double glazing and Breezway louvre inserts. The servery window is an Aneeta sashless double hung. Difficult to access, upper level windows are painted Accoya modified wood to reduce maintenance demand.
Heating and cooling
Ceiling fans are located in living spaces and key bedrooms. Reverse cycle air conditioning has been provided in bedrooms and the main living space but to date has been used only on a handful of extremely hot summer days. In slab hydronic heating offers energy efficient warmth during the cooler months and a slow combustion wood fireplace provides ambience in the living room. Its flue passes through the double height void further providing heat for the upstairs living space.
Water
Rainwater from all roofs is directed to two above ground corrugated tanks, totalling 10 000 litres. These provide water for toilet flushing, washing machines and garden irrigation. A pond with rocks and planting provides water for birds and bees, and acts as a source of evaporative cooling in the warmer months.
Lighting
The house uses low-energy LED lighting throughout from Tovo Lighting.
Energy
The house includes a 15.8kW grid-connected solar power system with optimisers and battery storage. There is also provisioning for future electric car charging.
